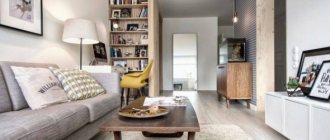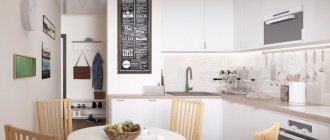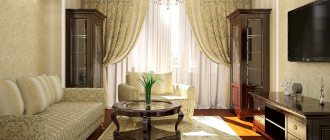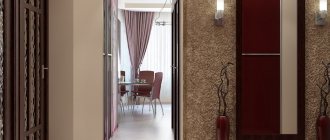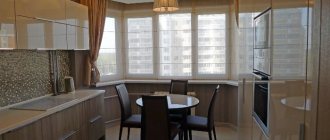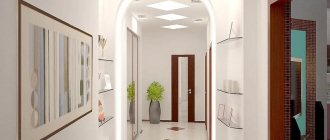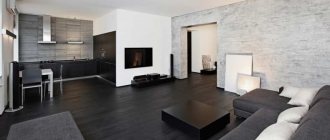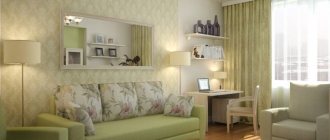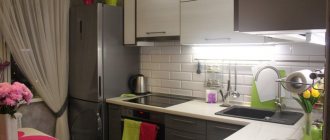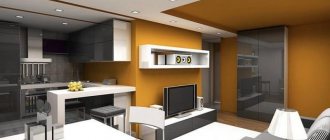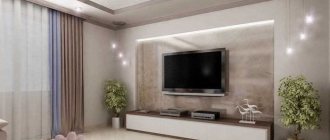head of design studio
Houses of the p44t series are very popular and are the leading standard projects. They include housing of different types: one-room and two-room layouts, 3 and 4 room apartments, and even an apartment option such as an attic.
Our topic today is the design of a panel 3-room apartment of the p44t series (the ceilings in apartments of this type are 2.7 m high, and the area varies from 75 to 84 sq.m.). The so-called treshka “vest” is an excellent option for family housing and has a number of advantages. It has a fairly spacious kitchen with a bay window, a separate bathroom, and two loggias.
Unfortunately, the house of the p44t series also has its disadvantages. If such an inconvenience as a long dark corridor is quite easy to fix, then another drawback will be impossible to fix: almost all the walls of this apartment are load-bearing. In this article we want to offer you tips on how to possibly improve this property. By the way, below we have added photos of existing projects - perhaps they will also help you in visualizing your dream design.
Read more
Living room
in a 3-room apartment p44t
The most common changes that are introduced into the design of the panel treshka series p44t are minimal redevelopment and an increase in space by adding a loggia and hallway. The living room becomes a passage, but if there is a separate bedroom, it is a big problem. But after such a renovation, the increased size of the living room will allow you to calmly place a comfortable corner sofa. You can partially or completely dismantle the partition between the kitchen and living room. In this case, you can equip a dining area on the former loggia (if the walls remain in place, then the dining room is usually located in the kitchen near the window located by the bay window. At the same time, such a redevelopment can allow you to combine the bathroom, using another part of the hallway - this way you can greatly increase the size of the bathroom rooms!
When combining a loggia and a living room, first of all it is worth insulating the outer wall. If you select all the materials correctly, then general heating devices will be enough to maintain a comfortable temperature in the room. We would like to remind you that independent installation of additional batteries on the loggia or floor insulation without additional water heating devices is prohibited by law!
Kitchen in three rubles P-44T
As for the kitchen of this series of houses, it is combined with a loggia or a glazed projection from the outer wall, which is called a bay window. It makes it possible to implement ideas for using it either as a relaxation area or by placing a washing area there. To do this, it is not necessary to dismantle the heating battery, but place it in a lattice box. Otherwise, you will have to install additional heating devices, equipping the kitchen with a heated floor or a convector.
Regarding the transfer of the sink to the bay window, you will have to go through the approval procedure, since such an upgrade will require changes to utilities and the floor will have to be raised to ensure the slope of the drainage system.
In this case, you should use furniture that follows the contours of the bay window. True, if you equip it with a solid tabletop, then with its smooth outer edge it will smooth out the bay window inside the kitchen.
Some designers recommend using kitchens with ledges as additional space to increase the dining area, arranging so-called banquettes.
Regarding the visual design of the kitchen, styles are often combined around one interior color scheme. Therefore, you can combine both classical and modern high-tech types, both French and Provencal, as well as Dutch and Scandinavian types.
Bedroom
in a three-room apartment P44T
Speaking about the interior design of a three-room apartment, we cannot ignore the bedroom. Moreover, this three-ruble apartment has two isolated rooms that are perfect for the role of a bedroom - see the photo below. Often, in families without children (or with one child), a room with a loggia is chosen for the bedroom - it is larger in size and allows you to equip the room with a spacious dressing room. Having a walk-in closet is a ready-made way to get rid of most (or even all) of the boring closets in your apartment. This solution will greatly free up and unload space. This plan is especially relevant if you have chosen a modern style to decorate your apartment - because it implies a minimum of things and a maximum of space. And if you decide to insulate and attach a balcony to the bedroom, then you can equip a workplace there or just a relaxation corner.
When thinking through your future project for a three-room standard apartment, do not lose sight of the fact that, according to the design features of the p44t project, you can attach a loggia, leaving part of the window sill block. However, this, at first glance, disadvantage can be played out in an interesting way and turned to your advantage.
Choosing the style and design of a three-room apartment p44t
Everyone wants to present modern housing at its best. The owners use different materials for decoration and a special style. Everyone has one taste or another.
Urbanistic
This style brings clear contours and a rich color palette to the interior. It features a simple setting and various elements. Colorful posters can be made in the living room, which is especially important. It is worth choosing this design of three-ruble note No. 44, which will delight you with its elegance for many years.
The urban planning direction of interiors is characterized by dynamism, versatility and correct geometry
For wall decoration, materials with a texture that imitates porcelain stoneware or asphalt are suitable. Ceramic tiles or parquet are suitable as flooring.
Compactly installed furniture looks great in the finished corner treshka p44t. The design has a touch of aesthetics, practicality and variety of elements. It is also worth paying attention to such structural elements as doors, countertops, cabinets and cabinets.
Urban planning is quite honest and flexible, it is possible to introduce elements of other styles
From time to time, repairs in the three-ruble photo p44t are carried out according to plan. Firstly, for a three-room apartment you need to select a set of tools and parts that will be important for finishing. Sizes can be very different. The main thing is that everything is harmonious.
Scandinavian
This style began to be used by many residents, since here the rooms can be decorated with natural and artificial materials. Cool shades are often found here. Favorite colors: yellow, turquoise and dark blue.
Scandinavian interiors are simple and elegant, do not require any special additions
Economy class apartments are decorated with artificial stone, plaster, ceramics and wood. Natural ingredients are used for interior decoration. They will decorate an unusual style and add lightness.
Japanese
Today the emphasis is on Japanese style. Inside you can often see the traditional style typical of Japan. Inside there are original and unusual details. In this case, you can install a limited number of accessories and furniture.
It is not difficult to distinguish Japanese interior from other trends
Landscape design is used in the interior; photos of sakura trees decorate the walls and furniture. The use of climbing grapes and small flowers is relevant.
Laconic decor, natural materials, restrained colors are the main features of Japanese interiors
In many ways, it is important to use high-quality materials when planning such a three-ruble bill of 44 bp. This style is characterized by low tables, sofas, and chaise lounges. All this is installed flush with the floor. Common colors used are grey, black and white.
High tech
This style is the most popular among other styles. With the help of new products, unusual details can appear in the interior. This includes the use of metal, plastic and glass structures that will fit perfectly into any apartment.
Interior in high-tech style - a solution for modern people with a dynamic character
Concrete and brick are often used in construction. This style is characterized by straight, clear lines. A small number of molded parts cannot be avoided here.
Loft
The presented style can be considered another modern style. There are no curtains inside. Everything is simple and concise. This style is reminiscent of an industrial building, where everything is organized simply and without any bells and whistles.
Loft interiors are often chosen by connoisseurs of extraordinary solutions.
This style allows for maximum space. There are more shelves and small interior items. Floors usually remain concrete. The walls are in the form of brickwork. As for the ceilings, they are painted white.
After the repair, the p44t three-ruble car looks just great. Spacious rooms can be decorated with bright and eye-catching materials to suit your taste. Here you can also install artificial fireplaces, spread fluffy rugs on the floor, and build unusual lamps that will highlight your unique style and taste.
Fusion
This style translates to radiant. Many of the colors used are combined with others. In principle, a lot of interesting things happen with style. Different textures and decorations are used here.
in a fusion style interior it is customary to use bright colors that harmonize perfectly with each other
This style is characterized by brightness and lightness. The interior can have a variety of colors. These can be dark or light colors. Everyone chooses at their own discretion.
Other
Each style is the best and unsurpassed in its own way. In the interior of the apartment, you can use patterns, floral prints, ovals, squares and diamonds to decorate the walls.
For a three-room apartment, you can choose a single interior style or decorate each room differently
Each owner chooses the style that is closest to him. For example, in the fusion style, pendant lamps and not spotlights are popular. For wall decoration, not only vinyl wallpaper is used, but also bamboo and cork wallpaper.
Older people will like retro or vintage interiors
When remodeling a three-ruble note p44t, take into account all the nuances. Here it is worth paying attention not only to the use of small things, but also to the choice of suitable kitchen utensils. Mainly pay attention to the finishing of the ceiling and walls. Very often they attract the attention of visitors. Don't overload the space with harsh, dark colors. It is better to choose soft and delicate tones. The apartment should always be cozy and cozy.
Children's
in three rubles P44T
The design of a panel 3-room apartment naturally implies the presence of a children's room. As a rule, if there is only one child, then the smallest of the isolated rooms is allocated for the nursery. If there are two or more children, then a room with a loggia is suitable. On an attached and well-insulated loggia, you can place, for example, a workplace, although this will require a longer repair. Also, a large room will allow you to organize spacious cabinets for storing things and toys, which is important for maintaining order in the nursery. By the way, in a large closet, there may be room for your parents’ things. 
When choosing a new bed for a child's room, do not neglect the original design. For example, a loft bed will not only please your child, but will also save space, because under it you can organize a table for studying or a place for games. This design may not be very feng shui, but it is practical in real life.
Unusual use of the third room
When only a married couple lives in an apartment, the third room is usually empty. It can be transformed into a space where guests will stay, but designers are introducing new ways to use this space.
This way you can avoid cluttering other rooms with large wardrobes, but arrange a dressing room in this room. You can put open shelves, a large mirror, or glue the door with a mirror panel.
Plus, the small space is perfect for a home gym. Many families buy a treadmill or exercise bike but don't know where to put it.
And if creative people live in the apartment, then the third room can become a place of solitude and creativity - a library, office or workshop.
I also recommend ideas
Design of a three-room apartment in a panel house
Design of a typical two-room apartment
One two Three…
One-room P-44T
So, I’ll start by considering the features of the layout and redevelopment of a one-room apartment of the P-44T series.
I have selected three options for you that will not require major transformations of the interior space of the apartment.
One-room apartments have an area of 37-39 m² (19 m² for living space, 7-9 m² for kitchen), combined bathrooms, ceiling heights of 2.7-2.75 m. The advantages of the apartment are the presence of a loggia and a large hallway.
Option 1
Design of one-room P-44T
For this option, I propose dividing the living room with a partition. As a result, we will get an office and a bedroom. There will be a sofa in the work area.
The bathroom design project involves replacing the bathtub with a shower stall; due to the freed up space, there will be room for a large washbasin and washing machine.
I would recommend removing the partition separating the corridor and the kitchen, and slightly bevelling the corners of the walls of the bathroom and ventilation unit. This simple technique allows you to visually expand the entrance to the kitchen.
If you place a small work area in the kitchen, there is room for a round table (for 5-6 people).
Small kitchen but functional
This solution is suitable for those who work at home or prefer to spend their free time at the computer. In addition, the option will be appreciated by those who like to gather guests at home.
| Advantages |
|
| Flaws |
|
Before developing the design of a one-room apartment p44t in this layout, agree on the possibility of cutting a small corner of the ventilation unit, and also keep in mind that only an electric stove can be installed in the kitchen.
Some tips:
- Zoning can be done not only with a partition, but also with a shelving unit.
- A two-burner hob will help save space in the kitchen work area.
Option 2
Option with arranging a dressing room
I recommend moving the opening to the room a little towards the kitchen, this will provide space for a small isolated dressing room. The rest of the room is a bedroom and a modest-sized living room with a sofa, coffee table and TV.
The kitchen will accommodate a comfortable work area and a small table (4 people). In the bathroom, a shower cabin and a washbasin will take the place of a bathtub. The hallway will remain as free as possible thanks to the arrangement of a dressing room.
| Advantages |
|
| Flaws |
|
Approval will be required to move the opening.
Option 3
Zoning the living and sleeping areas
In this version, I moved the opening into the room into the kitchen, and completely dismantled the kitchen partition. As a result, the corridor smoothly flows into the kitchen, and the latter into the living room.
The sleeping area is separated by a wall with a wide glass sliding door, which allows you to combine the bedroom with the living room in one movement.
The living room accommodates an armchair, a sofa, and a large coffee table. The latter can be used as a dining area or a small office.
The bathroom has a toilet, shower, washbasin and washing machine, united by a countertop. The main storage area is in the hallway.
| Advantages |
|
| Flaws |
|
Two-room P-44T
About the two-room “vest”
Kopeck piece P44t - room layout
In P-44T houses there are two options for swing apartments. The first ones are located at the end of the house and have a pleasant addition in the form of a bay window, the second ones are intra-sectional with a bay window in the kitchen. So I’ll tell you about them.
The “vest” differs from a two-room linear apartment in having more spacious rooms. Almost all the walls are load-bearing, so we can’t hope for a global redevelopment; we will practice filling the available space with functionality.
- For parents and child.
Each family member needs personal space to one degree or another, especially if a teenager or schoolchild lives in the apartment. And we are not talking about a small corner; a personal space should fit a workplace, a sleeping area, storage space and a wardrobe.
Having allocated two rooms for bedrooms, the common area can be organized in the kitchen; for this you will need to carefully consider the purpose and functionality of the bay window.
Design of a two-room apartment p44t swing type
If three adult family members live in an apartment, give up the idea of combining the bathroom and toilet. You can gain space for a washing machine by installing a shower stall.
- Adults and two children.
If you have two children in your family, use a large bedroom for the children's room. This will allow you to find space not only for two beds, but also for a spacious dressing room. It is better to separate the work areas by sending one to an insulated loggia. We install a spacious sofa in the kitchen and a bar area in the bay window.
A short guide to designing an apartment for four
- For a hospitable couple.
We move an isolated bedroom into a small room and arrange the loggia as an office. In the large room we will organize a full-fledged living room.
If you want to separate the soft area from the hallway, install a “blind” type bar counter. In this design, shelves for magazines and books can be installed on the side.
An option for those who love guests and are accustomed to organizing large-scale “gatherings” with their own hands
- For an active young family.
The emphasis in this layout is on a large number of storage spaces and a full-fledged area for receiving guests. In a large room, I recommend organizing a bedroom with a dressing room, and a work area on the loggia. A small room will become a living room; a comfortable armchair and a standard-sized sofa will fit organically here.
A logical connection between the rooms can be established through an opening from the kitchen, which will require not only coordination, but also reinforcement of the wall.
For this layout, you can combine the bathroom and enlarge it at the expense of the corridor. To do this, a doorway from the kitchen is laid, and a refrigerator or oven is installed in its place.
An example of a layout with an enlarged bathroom
Two-room linear
The apartment got its name due to the fact that all its windows face one side. The rooms diverge from the hallway: a large rectangular room is on the right, a small room is straight, a bathroom and kitchen are on the left.
- Separate room for a child.
This task is one of the simplest when developing a project for a two-room apartment in P-44T. Parents get a living room that turns into a bedroom, the child gets a small room that fits a bed, a work area and several storage spaces.
Double-decker: two-bedroom layout
- Find a place for everything.
There are 2 ways to arrange a dressing room; the choice depends on the purpose of the main rooms. If the bedroom is located in a large room, the wardrobe is separated by a plasterboard partition due to the increase in the corridor.
If a large room houses a full-fledged living room, the problem of storing things is solved by installing cabinets along the wall. In this case, I recommend moving the door from the bedroom to the hallway. This will allow you to organize a full-fledged storage space covering the entire wall.
Two options for arranging a dressing room in a two-room apartment P-44T
- The main thing is the work area.
In a linear apartment, such a zone can be formed in a large room with minimal redevelopment. To do this, a bedroom is set up in it, and the working part is placed on the wall farthest from the window. A small room is used as a living room.
To make a small room as a living room seem larger and brighter, make two symmetrical openings, place a TV between them on the living room side, and a closet in the hallway.
Layout for those who need a work area at home
The price of linear apartments is an order of magnitude lower than “vest” ones, this is explained by the fact that the latter have a large area (about 10 m²).
Three-room apartment P-44T
Three-room apartments P-44T are a good option for a family: a fairly spacious kitchen and 3 rooms (2 isolated), 2 balconies. The only drawback is the large dark and useless corridor.
- For a family with two children of different sexes.
2 isolated bedrooms are given to children, parents are located in the living room, where there is a folding sofa. The wall that separated the corridor from the living room-bedroom was dismantled to make the space as light as possible.
The youngest child was given a large room. Why? Because toys require more storage space.
The dining area was placed traditionally - near the window with a bay window; the role of a sleeping place for guests was assigned to a double kitchen sofa.
An example of the layout of a three-room apartment
- Apartment for mother and teenage son.
The requirements for the new layout are the presence of two comfortable bedrooms, a wardrobe, two workplaces, a free living room and a spacious bathroom.
To expand the latter, we had to reduce the size of the corridor and move the entrance to the kitchen.
The wardrobe for an adult family member was moved to the loggia leading from the bedroom, and the office was located on the second insulated loggia in the living room.
The children's room has everything a teenager needs: a closet, a bookcase, a corner workspace and a double sofa bed.
Three-room apartment with wardrobe and office on the loggia
- So that there is enough space for everyone.
This option was implemented for a young family with a child, a cat and two dogs. The requirements include a spacious wardrobe, a dressing table, a mini-office for the husband, a living room with a fireplace and a full-fledged children's room.
The wall that separated the living room and the corridor was dismantled, but visual zoning remained due to the installation of columns.
I placed the electric bio-fireplace opposite the soft group in the living room. The insulated loggia was used as a workplace, but in the children's room, in addition to the classic play and sleeping area, a reading corner was created.
Design project with bio-fireplace
Standard one-room apartment with an area of 38.1 m2
This project is designed for an active married couple, for whom functionality and interior convenience are a priority. In general, it was decided not to burden the space in any way and to use as little furniture as possible, creating an airy effect in the walls, to place emphasis on fresher colors - lemon yellow and apple green.
Translucent materials are used to emphasize the effect of lightness; the composition is completed by a flexible lighting system - a much more practical version of classic chandeliers and lampshades hanging statically from the ceiling.
A small redevelopment is also required - to move the doorway into the living room by 40 centimeters, which promises inevitable impact on the load-bearing wall, therefore this point needs to be agreed upon.
Due to the fact that there is only one room in the apartment, it takes on the functions of a personal office, bedroom and guest room.
Living room
The walls are covered with gray wallpaper, the monochrome of which is helped to be diluted by bright accents in the form of furniture in almost acidic shades.
To lighten the interior, shelving, a table and shelves made of transparent material (in this case satin glass), metal pipes and laminated chipboard are used. It will not be difficult to disassemble them and move them to the right place at the request of the owners.
The sliding door to the room is made of the same materials and moves only along the top guide. The doorway is moved to accommodate the dressing room along the entire length of the room. It will also be equipped with its own lighting and will be separated from the general space by curtains on slats.
Hallway
On the right side of the door there is a wardrobe, opposite it there is a chest of drawers for shoes. In the corner there is a pouf and a glass shelf that cuts the corner. Its silhouette is repeated by the so-called “step” from gypsum board. Both walls and the end of the “step” are decorated with artificial stone.
The floor is paved with porcelain stoneware, which replaces linoleum near the room. String lighting is located diagonally from the entrance with a slant to the left.
Kitchen
In the kitchen, all the furniture is black and white; for harmony, this is diluted with cream chairs around the dining table and bright red lamps located around the perimeter. The entrance opening is left without a door to make the room more spacious.
Bathroom
No bulky bathtub - it is better to replace it with a shower with a curved outline, directly opposite the entrance. In place of the bath there will be a fairly large washbasin for convenient water procedures in the morning.
The colors here are invigorating - a mixture of green and beige-yellow, so that the remnants of sleep will finally leave the residents in the morning.
For more information about renovations in a small bathroom, see the article How to renovate a small bathroom beautifully (the best photo design ideas).
