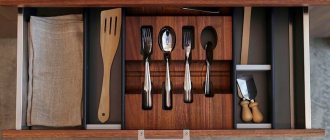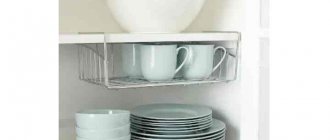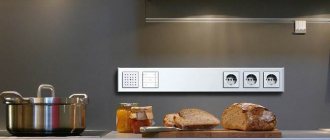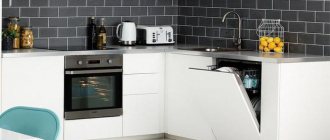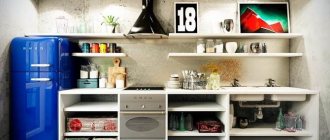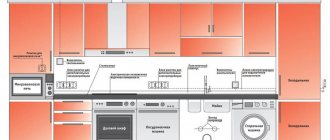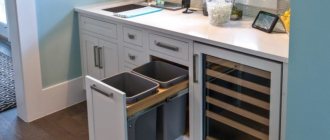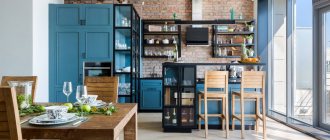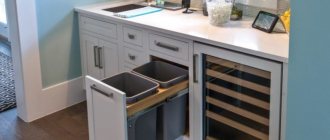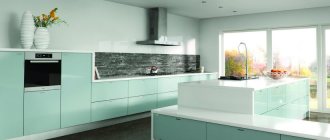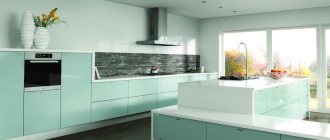So, let's figure out why we are building technology in the first place? Firstly, the correct placement of built-in appliances in the kitchen means cleanliness and silence in the house. Because there are no gaps between the hob and the facades, and there is usually a “treasury” of fat, dried foods and cockroaches. And the equipment itself works much quieter and does not disturb the children’s sleep, because it is tightly closed with facades!
Secondly , built-in appliances are compact, which saves work space in the kitchen. However, to the detriment of the capacity of some household appliances. But for small rooms this is very important, because every centimeter counts.
And thirdly , what is most important is the appearance, where the technology does not destroy the interior, but is hidden behind the facades.
In this article we will talk about how to place built-in equipment safely and functionally, while maintaining a single style of headset!
The “working triangle” does not affect the location of built-in appliances in the kitchen
Perhaps you have thought through the design and style of your kitchen unit and are now thinking about the “ work triangle ”. When the refrigerator, sink and cooking area are within arm's reach or a step away.
Unfortunately, the “working triangle” technique is outdated and has little effect on the location of built-in equipment. First of all, this method does not take into account the area of the premises, living conditions and the number of residents!
Main types of kitchen layout
The arrangement of furniture, household appliances and sinks in the kitchen is determined by several factors, including:
- total kitchen area;
- aspect ratio and shape of the room on the plan;
- location of the entrance door and window(s).
Thus, the layout of kitchen furniture items should be determined individually, in relation to a specific room. However, there are standard, most common types of layouts.
Linear layout. The simplest planning type in form is linear. It can be used for any volume and shape of the kitchen space. Developing a layout diagram is within the capabilities of anyone who would like to do it. To do this, it is not at all necessary to involve a professional designer.
A linear layout is most suitable for rooms that have limited space and a long, elongated shape. Such kitchens are a set of modules located along one wall. Let us list the main features and advantages of such kitchen sets:
- such a layout does not require a carefully designed project or a professional design project; the owner himself will be able to plan everything, knowing the basic principles of planning;
- such kitchens, as a rule, have an affordable price, because they do not have various end corners and other non-standard modules;
- The advantage of a single-line layout is compactness and rationality.
Typically, this arrangement leaves room for other furniture, so the space is more functional. The linear arrangement provides easy access to each module; there are no corners or dead spots. During the process of cooking and using this kitchen set, you will be able to reach any section of it without any difficulty. Externally, this layout is simple, concise and has a stylish appearance. This layout can fit into any interior style.
The disadvantage of a single-line arrangement appears when it is used in large kitchens or in narrow, elongated rooms along a long wall. In such situations, it can be difficult to follow ergonomic principles. The so-called working triangle in single-line diagrams turns into three points on one straight line. And if in small-sized sets this arrangement is quite ergonomic, since the distances between the main zones - stove, sink and refrigerator are not large, then in the case of a long row of modules everything may be different. If you have an elongated long kitchen wall, then the housewife can travel long distances while cooking, getting very tired.
It happens that the kitchen space is very small and has a square shape. This also causes some inconvenience for single-line placement. It may happen that one wall of such a kitchen is not enough to accommodate even the smallest set and the type of layout has to be changed.
Examples of single-line layouts.
Furniture set Sofia Coffee Time
The length of all modules installed in one row is only 1.6 meters. This set will easily fit into the smallest room. The modules can be arranged differently, but the photo shows a rational option. Here the refrigerator and hob with built-in oven are separated by the sink sink and the work surface of the countertop. The fact is that for normal operation of the refrigerator, when installing it, conditions for heat removal must be observed. The location of the refrigerator near the stove, heating appliances and other heat sources is undesirable
The facade of the set is made of MDF with a background color of “white shagreen”, on which an original photo print is applied. The module body material is laminated chipboard from the Austrian company EGGER, whose factories and sales offices operate in different countries of the world, including Russia.
The Sofia Coffee Time set is equipped with furniture fittings from the famous German company HAFELE, which has nearly a hundred years of history.
More details
Corner placement is one of the most common types of design. With this layout, two perpendicular walls and the angle between them are used to arrange furniture. What benefits does this bring?
Firstly, this is an ergonomic placement, which allows you to comply with the most important rule of convenience in the kitchen - the rule of the triangle. If one of the main working kitchen areas is located along one wall, and the other two zones are located along another, perpendicular one, the sum of the distances between the vertices of the triangle is significantly reduced compared to a linear arrangement.
Secondly, the corner type allows you to separate kitchen areas and they do not overlap each other. Two sides of the kitchen are used for installing cabinets or furniture modules, and the third remains, for example, for equipping the dining area, where you can install a soft corner or kitchen table. And if you use an island or a bar counter, then the kitchen and dining areas will be even more clearly separated. This will create additional convenience - you get an additional work surface, and it looks stylish.
Thirdly, the workspace of a corner kitchen makes better use of the corner. Even in small sets, using the corner space, you can place everything you need. Modern fittings for corner cabinets allow you to organize spacious storage space in the corner of a furniture wall.
So, the main advantage of a corner kitchen is its versatility. It is suitable for both large spacious rooms in new buildings and small kitchens in old houses.
What are the disadvantages of this type of layout?
Firstly, with such a layout, the location of the sink is often angular, and this is not the most convenient solution.
The second drawback is that the headset is slightly more expensive compared to, for example, a single-line version. Corner elements are more difficult to manufacture, which certainly affects the final price.
Finally, the corner location is not suitable for an elongated room with long walls.
Examples of corner layouts
Modular kitchen set Terra gloss
The Terra gloss furniture set harmoniously combines the features of modern style and notes of wildlife. The facade, which has a glossy surface, is decorated with inserts structured to resemble a natural wood structure. Color options for the façade: white, Wenge wood, cappuccino.
More details
Double row layout. This layout is also called parallel; these are two rows of kitchen modules that are located along the walls, parallel to each other. That is, two parallel rows of kitchen modules next to two parallel walls. Let's consider for which rooms this layout is suitable.
To use a two-row arrangement, the optimal kitchen width is about two and a half meters. At least it should be no less than this value. This follows from the fact that when modules and household appliances (stove, refrigerator, microwave oven, etc.) with a depth of 600 - 620 mm are placed on both sides, a passage of 1200 - 1300 mm remains in the center, along which you can move quite comfortably.
The second condition predisposing to the use of a parallel layout is that the room has the shape of an elongated rectangle, like a trailer. And thirdly, if the kitchen is a passageway, from one room to another, or from a room to a balcony, then a two-row layout is the most natural.
So, we list the main advantages of this layout:
- you can easily organize an ergonomic work triangle;
- a lot of space is created for storing kitchen utensils and products, installing household appliances, high cabinets - columns can be hung on two walls;
- there are many work surfaces, as they are located on both sides, which allows several people to cook and move freely around it at the same time;
- There are no end and corner modules, the full functioning of which requires expensive fittings (carousel hinges, “magic corners”, etc.).
If the modules are not installed on one of the walls to their full length, you can create a dining area in the resulting niche - place a corner sofa and a dining table.
When furnishing a kitchen in a two-row manner, you need to keep in mind that with a small distance between the side walls and hanging large cabinets, the passage between the rows may look like a narrow tunnel, especially if a dark color is chosen for the facade. This can be avoided if you maintain certain proportions and correctly take into account the influence of color when choosing a kitchen set.
U-shaped layout. One of the most common kitchen layouts is the U-shaped layout. This is a layout in which the kitchen set, household appliances, and storage systems are located on three adjacent sides and are shaped like the letter “P”. Sometimes the role of one of the sides of the kitchen is played by a bar counter or a peninsula. According to some designers, the U-shaped layout is the standard for allocating space in the kitchen. Let's consider in what cases this type of planning is most appropriate.
- Do you have a kitchen - living room or apartment - studio;
- If the kitchen has a rectangular or square shape and its width is more than 3 meters, the letter “P” will fit best;
- The kitchen has a window sill of suitable height, that is, from 860 to 900 millimeters, then it can be used as a work surface by installing a countertop or installing a sink;
- The dining area is moved into the living room, and the kitchen is used only as a work space.
The U-shaped layout allows you to get a working triangle with an optimal aspect ratio, since the presence of two corners allows you to bring the main kitchen areas as close as possible to each other. This layout is convenient for zoning space, for example, you can highlight a living or dining area using a peninsula, island, bar counter, and so on. In a U-shaped kitchen, you can organize a lot of storage space by placing cabinets - columns on all sides.
It is not advisable to use this type of layout in narrow rectangular rooms with an elongated shape, because such a kitchen will look very cumbersome there. The presence of two hard-to-reach corners requires the installation of special fittings (carousel, etc.) to eliminate dead zones from the inside. U-shaped kitchens are quite expensive, because they are essentially three linear units along three walls.
Built-in hob
Traditionally, it is placed above the oven. This is a practical solution and does not require any additional advice.
Still, there is one important point! Now the trend is thin countertops made of quartz, acrylic and other artificial materials, the thickness of which is less than 15 mm . And the thickness of the hob is 30-60 mm . The difference in thickness of the stove and oven leads to their conflict!
Do you want a thin tabletop? Get ready for some changes!
How to properly arrange a kitchen set in a Khrushchev-era apartment: the subtleties of optimizing a cramped space
In a small kitchen, styles such as modern, classic or minimalism can be very well implemented. From this point of view, minimalism is of greater interest, since it allows you to implement simple solutions related to the organization of space, rationally using every available square centimeter.
If you arrange the furniture in the kitchen correctly, then you will be as comfortable as possible when preparing dishes, and cooking will not turn into a chore.
Minimalism involves the use of a monochromatic color scheme in the interior. The priority is cabinets with floor-to-ceiling height, as well as open shelves and compact furniture.
All elements are located along two adjacent walls.
In addition, the minimalist style implies the presence of special covers for the sink and oven, which allow these interior parts to be used when closed as additional work surfaces, thereby increasing the workspace of a small kitchen.
Despite the fact that a decent chunk of the kitchen area is taken away, there is still room for a small dining table with chairs.
Furniture made of glass or plastic will also visually expand the space.
Note! When thinking about the arrangement of kitchen furniture, you should not overload the space with various types of small decorative elements. Preference should be given to models with hinged, sliding or folding elements. Corner kitchen units can also be a significant space saver for very small kitchens.
Where to install the oven?
It is placed both under the hob and in a column at chest or waist . This design of the oven is convenient - you don’t have to constantly bend over and is safe for children . They cannot reach heated surfaces.
For trouble-free operation of the built-in oven in confined spaces, engineers had to improve it:
- have provided a more powerful air exchange system, which prevents the body in which the cabinet is built from heating up
- Improved thermal insulation, which also prevents heat from spreading outside the oven
Types of kitchens according to materials used
The most popular and common material from which built-in kitchen furniture is made is laminated chipboard (laminated chipboard). The material is obtained by pressing sawdust using phenol-formaldehyde resins as a binding element. Inexpensive and practical, it comes in many colors that imitate stone, wood, leather, etc. Laminate is durable, moisture-resistant and resistant to chemicals.
Kitchen sets made of MDF (finely dispersed fraction) are in demand. The manufacturing technology of MDF boards consists of pressing highly ground sawdust at high temperatures and under high pressure. Synthetic resins do not participate in this, because when heated, the chips release a natural binder - lignin. The material is milled well, allowing products to be given various shapes. As a protective coating, enamel or PVC film is used, which has many types, colors and textures.
Source: vseme.ru
Placing built-in appliances in the kitchen: where is the hood?
Plan the location of built-in appliances in the kitchen so that during the installation process is observed , from the bottom edge of the hood to the hob:
- gas stove - at least 750 mm
- electric stove - at least 650 mm
- induction - not less than 500 mm
The instruction manual provides this information.
What can't you do?
Now that you have become familiar with the rules for successful and correct placement of the stove, let's talk about what is not recommended to do.
- Do not place the stove under a window - this is the worst place you can think of for a stove. If you break this rule, money will always leak out of your home.
- Try to place the stove so that it does not “look” at the exit from the kitchen, front door, stairs, toilet or bathroom.
- You cannot place elements of elements that conflict with Fire next to the stove, i.e. Metal and Water. The first category includes various metal objects, the second includes sinks and decorative fountains. Such things should not be in close proximity to your “hearth”.
We hope that our article helped you make your decision, and you will choose the most successful Feng Shui location of the stove in the kitchen that is possible in your layout. And if you can’t make the necessary redevelopment yourself, contact interior design specialists.
How to place a dishwasher?
Usually it is installed at the edge of the set closer to the sewer risers for water supply and drainage. It is not allowed to be built under the hob for the following reasons:
- proximity of dishwasher control devices to the hob (controls are located on top)
- the steam generated from the dishwasher rises up to the hob, acting on it from below
Where should I place the washing machine?
Of course, it can be built into a headset without any problems. Just like the dishwasher, it is advisable to place the washing machine closer to the water risers.
It is not recommended to install it under the oven in a column. This is difficult to do for some reasons. For example, the difference in standard sizes of a washing machine and oven. Which will require a rework of the entire project, which means costs and unnecessary problems. By the way, not all furniture stores are ready to take on this work.
a standard car into the set! Over time, the machine will become unbalanced and will shake the entire set, resulting in gaps and cracks in the connections.
Advantages and disadvantages
Arranging a kitchen space with the help of integrated furniture has a number of positive qualities:
- Built-in headsets are characterized by ergonomics. At the design stage, you can provide for all the nuances and make the furniture as comfortable as possible.
- The final product has an attractive and harmonious appearance. All kitchen cabinets and built-in appliances are matched to the overall design of the room.
- All items are selected based on your own needs and taste preferences. You can make furniture of any kind, color, style and choose the components you want.
- It is possible to manufacture furniture in the traditional classic style and kitchens in modern modernist trends (high-tech, techno, etc.).
- Furniture is produced according to the dimensions of the room, which allows you to make maximum use of the entire area. There are no empty or unused spaces left. The functionality of this layout is much higher.
- All furniture modules are connected to each other with furniture ties, so there are no cracks or joints where debris could get in. Cleaning such furniture is much easier.
Sockets built into the tabletop
Of course, built-in sockets are stylish and functional, but not practical! Because over time they clog and leak. And the tabletop must be solid and waterproof. Therefore, it is recommended to use regular wall sockets .
Be sure to install sockets not behind the equipment itself, but above, below, to the right or to the left of its location. This way you can easily and quickly turn off the device. Provide wall sockets in the window sill slopes. The window sill is an excellent parking area for all small household appliances!
Storage rules
Horizontal zoning of the kitchen promotes the correct placement of things, products and equipment.
Low zone
Located from the floor to a height of 0.4 m. Refers to a difficult-to-see area. Heavy utensils and rarely used medium-sized items are stored here.
Middle zone
Height from 0.4 to 0.75 m above floor level. This area contains drawers and also stores small household appliances and large utensils for regular use.
Work zone
The main space used for cooking is located at a height of 0.75 m to 1.9 m. This is the level for storing dishes, cutlery, food and necessary equipment. A good place to place fragile and breakable glass items.
High zone
In the space from 1.9 m to the ceiling, if necessary, install mezzanines or hang additional shelves for light, unbreakable items.
