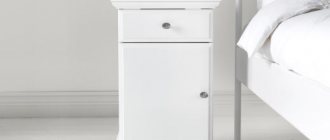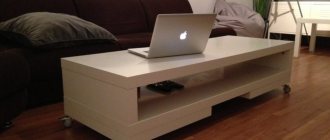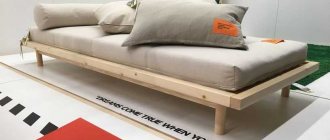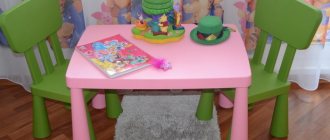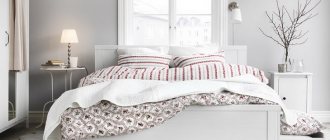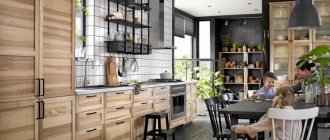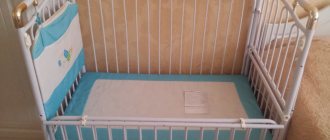Quickly furnish a turnkey interior
By purchasing furniture from IKEA, you can quickly arrange a turnkey interior. The stores offer all the goods necessary for this. And due to modularity, it is convenient to vary the final price of the system so as not to exceed the budget. Other advantages of shopping in Swedish brand stores:
- Low cost. Furniture is made from recycled materials and recyclable materials. This is how IKEA saves resources and reduces costs. This allows you to reduce the price of goods.
- Full picture of the interior. At IKEA you can purchase furniture and components, storage systems, decor and accessories - all at once and in one place. The buyer sees how all the details will look together.
- Easy to assemble. To participate in the creation of furniture, you do not need to be an engineer. Each module and system comes with detailed instructions.
- Comfort in shopping. Free pencils and rulers, no pushy salespeople, and the ability to touch products on the spot make the process of choosing furniture more fun and enjoyable.
- Stylish solutions. To follow fashion, IKEA annually updates a third of its products. At the same time, it remains possible to combine elements purchased earlier.
Kitchen mixer LAGAN
The chrome faucet from IKEA is recommended by most users who have purchased this product. LAGAN is equipped with a special mechanism (aerator), which reduces water consumption, but does not reduce pressure, which allows you to save on utility bills. Product price 1,999 rub.
IKEA provides a free 2-year warranty on the faucet.
Features of choice
Ready-made kitchens really make the process of ordering furniture easier. But in order not to regret the chosen headset, pay attention to important nuances:
- Size. Measurements include not only the dimensions of the room in length, width, height. It is also important to take into account the location of openings (doors, windows), communications, and sockets.
- Layout. Decide what kind of kitchen you need - straight, corner, double-row, U-shaped, island, two-level or single-tier.
- Style. An important component of furniture - do you prefer classic shapes with chamfers or a minimalist design in gloss?
- Technique. Consider all electrical appliances for which you need to provide space. Refrigerator, hob, oven, dishwasher and washing machine.
- Storage. It is clear that the more things you plan to store, the more IKEA cabinets you should have. But also pay attention to the fittings: do you need a railing, a solution for sorting waste, a carousel for a corner module?
Advantages and disadvantages
Some furnish the entire apartment with Ikea furniture, guided by low prices and stylish appearance. Others don't like this store at all. One way or another, Ikea kitchens have both advantages and disadvantages.
Advantages and disadvantages
|
|
Railing NEREBU
If you want to always have your most in-demand appliances at hand, use wall storage. NEREBU railing, 60 cm long, can be hung above the tabletop and complemented with hooks or baskets. It is noteworthy that the device is made of birch: environmentally friendly materials make the kitchen interior more expensive and cozy. Railing price 299 rub.
Wall storage allows you to free up the countertop for more important purposes: for example, comfortable cooking.
Layout options
Since the Swedish company’s catalog includes modular kitchens, as well as kitchen islands, there are many options for arranging furniture.
Linear layout
The standard arrangement of furniture is in a row along one wall, and is feasible with any model of kitchen: both modular and ready-made.
Corner
Such options are often chosen by owners of small premises. Projects with corner furniture arrangement can be implemented with the modular “Method” series.
Ostrovnaya
You can buy a kitchen island ready-made, for example, “Vadholma” and “Tornviken”, or assemble it in a modular constructor from floor cabinets, and place a sink or household appliances there. This option for arranging furniture is relevant for large kitchens, or those combined with a living room.
Kitchen island table with storage system
This is a functional part of the furniture ensemble. Especially when the working area in the wall segment is limited.
Types of kitchen islands with a table:
- dining table mounted on a cabinet with drawers, a cupboard, open shelves;
- combination of a dining table with a work surface and a cabinet for dishes;
- combination of an island work area and a dining table;
- combination of a table with a bar counter;
- mobile, extendable table with shelves for cutlery.
An additional stove and hob can be installed in the working area of the dining group. This is a technically complex unit that requires preliminary preparation.
What kind of kitchens does IKEA have and what equipment do they have?
In general, all brand kitchens are divided into ready-made and modular. In the first case, everything is already collected, all you have to do is pay, bring it home and assemble it. On the one hand, this is simple, on the other hand, it does not take into account the characteristics of your apartment and the needs of your household.
You assemble a modular kitchen yourself or with the help of a consultant (we strongly recommend using the help of a professional) from many drawers. This takes into account the size of the room, all your desires and needs. During the development of the project, the kitchen can be immediately supplemented with built-in appliances by assembling a turnkey set.
Stool KURRE
Stylish birch stools will help complete the dining group. When choosing between plastic and wood, give preference to a natural material that adds warmth to the interior. Products for 699 rub. can be folded, stacked on top of each other or pushed under the table, thereby saving space.
Over time, you can purchase chairs with backs, leaving stools as additional seating or tables. There are different colors.
Decor (books, dishes, paintings and posters), textiles (curtains, seat cushions, tablecloth) and living plants will help complete the furnishings of the updated kitchen. Accessories will add personality to the interior and make it more comfortable.
Nuances of choosing ready-made Ikea kitchens: tips for buyers
Three steps to buying a kitchen:
- Make sure IKEA fits. The Swedish company's stores have a large assortment of facades, but not all colors are available. The same applies to sizes. For non-standard premises, furniture from IKEA may simply not be suitable.
- Get inspired by ready-made projects. There are many ideas for kitchen equipment in catalogues, on the website and in stores. You can choose the style, color, and some design features.
- Start planning and finalize the design. Even with a finished project prepared independently, it is worth contacting IKEA employees to check and prepare the order.
After this, all that remains is to order delivery and assemble the new furniture. You can order assembly (+ 7-10% of the cost of the kitchen).
Placement planning
Before you go to the store for an Ikea kitchen, you need to take measurements yourself or with the help of a specialist and choose a layout. For example, the placement of a stove with an extractor hood and a sink is determined by communications. It is advisable to arrange the refrigerator, other equipment and functional areas according to the working triangle rule.
You can focus on ready-made kitchen solutions presented in catalogs, on the website and in stores. It features stylish color combinations, convenient layouts and storage systems with carefully selected accessories. But the options you like need to be compared with the features of your kitchen in terms of area, layout, etc.
Design
There is a free planner on the official IKEA website. To get started, you need to register. After entering the parameters of the room, taking into account projections, communications and sockets, you can begin planning.
First, you should place the sink and large household appliances, then cabinets, storage systems, and decorative elements.
The result will be a finished kitchen model. The price of all added products will be calculated automatically.
What is an "island"
First, let’s look at what it is, a kitchen design with an “island”.
The classic definition is: an “island” is a free-standing piece of furniture, a large cabinet or table, most often located in the center of the room. Thanks to the peculiarity of its location and a thoughtful approach to the issue of functionality, the kitchen “island” is included in the so-called working triangle “sink - stove - table”. Either a hob or a sink is mounted in it. In addition, the “island” can be used as the main work area, as a dining table or bar counter - functionality depends on the design project. Initially, a similar layout with a separate work area was used in restaurant kitchens. This convenient design made it possible to solve the most common problem with the ability for several cooks to work simultaneously. Gradually, the island kitchen migrated to ordinary residential buildings. This was especially convenient in large rooms, conventionally divided into zones. This is exactly how we see modern cottages and townhouses, where the first floor is given over to the entrance hall, living room and kitchen, and the second floor houses bedrooms, children's rooms, and offices. Photos of various projects show how successfully the format of a combined space can be played up by dividing it into zones with correctly selected beautiful furniture.
What should an “island” be like?
The most common shape of a kitchen island is a rectangle. The reason is simple: a rectangular table or cabinet can easily fit into the overall style of the room; It is easiest to install a hob, oven or sink into it; It’s easy to use it in the design of a kitchen-living room with an “island.” However, recently, oval or semicircular “islands” with softly rounded corners, with an elongated, even rather complex mixed shape, are beginning to gain more and more popularity. Smooth lines look especially good in modern interiors in the spirit of neoclassics, where the kitchen “island” plays almost the dominant role.
Do you want to place several functional areas in one piece of furniture, for example, a work surface, a sink, a dining room, a bar? Look at the photo of a kitchen design with an “island” on two levels, when the work area is at a height of 70–80 cm, and the dining area or bar counter is at a height of 100–120 cm, sometimes even 150 cm. This two-level table is excellent for kitchens combined with living room. It allows you to smooth the transition from the working part to the rest room - the living room.
What should the kitchen area be?
Unfortunately, not every modern kitchen in standard apartments can be furnished with furniture with a dedicated “island” - the space simply won’t allow it. The minimum room size for such a layout is from 15 square meters. m, optimal – from 25 sq. m. In this case, the rule “the more, the better” is very relevant. At the same time, the distance from the “island” itself to another piece of kitchen furniture should be at least a meter, otherwise it will be inconvenient to move around the room, not to mention the fact that it will be impossible to open drawers and shelves.
The height of the “island” is standard, like other cabinets and cabinets of the first level. As a rule, this is 75–85 cm. However, it is quite acceptable to make it higher than the first section of the kitchen set. In this case, it will look like a bar counter and, if necessary, act as a buffer between the common room and the kitchen itself. If you intend to use the kitchen “island” as a dining table, pay attention to the width of the tabletop - such a table should be comfortable to sit at. There should be no built-in cabinets or drawers on the dining side, as they will be inconvenient to use.
When choosing a design project for an island kitchen, make sure that all possible little details are taken into account: how you will move around the room, which side to approach the “island” most often, how fully to use the available space of this piece of furniture, whether the ordinary chairs placed next to it will get in the way dining rooms or bar areas, does the kitchen “island” look good on the side, etc.
Why is the layout with an “island” the most successful?
The layout of a kitchen with an “island” will certainly require significant effort both when choosing a design and directly during installation, because communications must be connected to the cabinet-table by raising the floor, securing the entire structure, calculating the area and paying attention to many details. But this design option has a lot of advantages.
- Ergonomics
. The kitchen “island” becomes one of the vertices of the working triangle: either a table, a sink, or a hob. Located in the center of the room, it will allow several people to work in the kitchen at once. - Functionality.
Theoretically, there are no boundaries for an island kitchen: a sink, a hob, an oven, and a dishwasher can be installed in the central part. On order, you can buy a kitchen with an “island” and with a built-in wine cabinet, and with a pull-out counter, and with a minibar or refrigerator - it all depends on your wishes, design ideas and technological capabilities of the room. Most importantly, do not forget to mount the hood above the “island” if you intend to install an electric or gas stove in the cabinet. - Buffer zone
. A kitchen with an “island” can harmoniously coexist with the living room without merging with the common room. In this case, a free-standing table acts as a buffer, a kind of demarcation line separating the living room area from the food preparation area. “Island” - a bar counter in the kitchen is often arranged on two levels: a directly high bar and a lower chef’s workplace. - Economical.
When imagining a kitchen interior with an “island,” first of all we think of something monumental, solid, and wide. In fact, the “island” can be very compact, narrow, sometimes even folding. In this case, it becomes an excellent solution for a dining area with a large number of guests.
Features of kitchen layouts with islands
The minimum size of a kitchen in which it would be practical and convenient to use an island should be 20-25 square meters. A set combined with a dining area is best installed in spacious studio apartments, when combining the kitchen and living room. This option would be optimal for owners of country houses.
When planning a room, care must be taken to ensure that the distance between the island and the furniture does not impede free movement. The minimum parameters are 100 cm; the ideal solution would be to install furniture 120 cm from the wall or other elements of the set. If you reduce the indicators, the process of opening cabinets or pulling out drawers becomes much more difficult.
In a kitchen combined with a living room or dining room, an island table serves to separate areas intended for work and relaxation. To correctly position a kitchen island with a dining table, you must follow the rules established by experts. The refrigerator, sink and stove should form a kind of triangle. The minimum distance between them is 60 cm, the maximum is 3 m.
The island should not be located further than 2 m from the main set. Otherwise, moving around the kitchen will be inconvenient.
In a country house
In a kitchen studio
In confined spaces
Color solutions for kitchens
Choosing the color scheme of the kitchen is an important step, which creates the overall mood in the room. Ikea furniture ensembles are presented in the following variations.
White kitchens Ikea
The main trend of 2022, ideal for IKEA kitchens, looks stylish, modern, and cozy. The feeling of sterility can be avoided by using darker shades that add depth to the space, such as gray countertops or dark handles.
Many people try to avoid such a solution due to the impracticality of white, on which dirt is more noticeable. But the manufacturer took care of this by providing the headsets with easy-to-clean surfaces.
Wooden motifs
What could be cozier than noble wooden furniture with a deep texture? Despite the widespread use of modern materials, wood will never lose its relevance, especially when decorating a kitchen in a classic style.
Black kitchens Ikea
Black Ikea kitchen sets look incredibly stylish and a little restrained, contrasting with the light finish of the walls or other objects. This solution is suitable for a modern style, mainly due to its brevity.
Ikea kitchens in bright colors
You can “invigorate” the interior with the help of bright shades of IKEA furniture, which are used in combination with neutral colors. For example, yellow countertops on a white background or a red facade of the first level in combination with a more restrained second.
Shelf BURHULT/SANDSHULT
A wall shelf is an excellent option for those who want to lighten the appearance of their kitchen and enliven the interior with decor. The white shelf with aspen wooden brackets matches perfectly with the kitchen set. Product size 59x20 cm, cost 699 rubles.
The maximum load on the shelf with proper fastening is 10 kg. You can store glass jars with cereals, beautiful dishes, photographs and even plants on it: such details make the atmosphere more homely and stylish.
Selection of Ikea kitchen furniture fronts
Floor-standing cabinet types
Cabinets of the “Method” system have a width of 20, 40, 60, 80 or 100 cm, a height of 60, 80, 100, 140, 200, 220 cm. Each module can have from 1 to 8 drawers. In total, more than 16 thousand possible options for placing lockers are offered.
The height of the plastic base is 8 cm (for comparison: in the Faktum system, which was replaced by Method, it is 16 cm). This change made it possible to increase the height of the floor cabinets.
For built-in appliances
Modules for built-in appliances have standard sizes. Many cabinets are equipped with additional compartments (drawers, open shelves) for storing dishes and kitchen utensils.
A special module with a metal ventilation grille is available for the oven.
Hanging
Wall-mounted modules are available in different sizes. Width varies from 20 to 80+ cm, height - 40, 60, 80 or 100 cm, depth - 37, 38, 39 or 40 cm (the deepest are corner and modules that are placed above the refrigerator).
There are cabinets with shelves and drawers, blank fronts and frosted or clear glass inserts.
Front panel types
The range includes front panels that will help you discreetly place all household appliances. Behind the facades, which correspond to the choice of doors of the lower and upper sections, you can hide a dishwasher, microwave oven or refrigerator.
Locker doors
Doors and front panels are made of MDF using frameless technology. There are models with a flat, smooth surface, with panels, glossy or matte. The same shelves and drawers can be equipped with different doors.
Modular systems
The practicality of modular systems lies in the fact that they will make even a tiny kitchen practical. Having calculated the dimensions of the IKEA kitchen, you can assemble it yourself, following the detailed instructions. The photo shows real IKEA kitchens assembled on a modular basis.
Dimensions:
- Base height - 8 cm;
- wardrobe "Maximera" - height 88 cm;
- drawer sizes - 2-, 40, 60, 80 cm;
- the height of the modules installed on the floor is 60 and 80 cm.
Ikea kitchen range
Budbin
Budbin's excellent cuisine is one of the most sought after. Chipboard facades made of panel or glass are varnished.
The set is available in white and gray versions. Light colors combined with wooden elements will help create a kitchen in a fashionable Scandinavian style. By adding bright curtains and textiles to the interior, it will become more attractive and brighter.
Dalarna
The furniture is made of solid birch, treated with stain and special varnish. The extensive range is represented by different countertops, panels that disguise household kitchen furniture, glass doors and plinths.
Available shades are white and dark brown. Such furniture will add sophistication and naturalness to the kitchen.
Overbu
The new, inexpensive line of cabinets features a large selection of sizes and removable shelves. The facades are made of laminated chipboard and painted with varnishes and paints. The Overbu set will harmoniously fit into any stylistic vector. The photo of IKEA kitchens shows this option.
The furniture from the presented series is devoid of pathos and will look great both in the country and in a city apartment.
Hitarp
The functional kitchen "Hitarp" has become a real bestseller. The main advantage of the new product is the updated cabinet fastening system.
A comfortable and harmonious interior will be ensured by simple lines and glass inserts on the facades. Light colors and vertical stripes can visually expand the space. Therefore, the set is suitable for both spacious and small kitchens. The inexpensive price of IKEA kitchens will delight new buyers.
The kitchen is made of chipboard or fibreboard, which are coated with acrylic paint. The monochromatic white interior provides ample opportunities for the creative process and flights of imagination.
Lidingo
Facades made in traditional Scandinavian style. A design that is also relevant in modern interiors. Although the color motifs are mostly cold, the modules allow you to create quite cozy kitchens with their own twist.
Magnificent snow-white kitchen
Voxthorpe
Looks equally good in both glossy and matte films. It features rounded, integrated handles, making it suitable for minimalism or modernism.
Callarp
Bright glossy kitchen, in 2022 presented in a noble red-brown shade. A dark color will decorate a large room, such as a studio.
Thorhamn
Solid wood doors with ash veneer panels. Each façade is unique, which adds luxury to the overall look of the set. Unusual glass with mesh is ideal for a loft-style kitchen.
Lerhyttan
It couldn't get any darker! The black Ikea set is both a little rustic (due to the tall glass cabinets) and classic (thanks to the traditional shapes). Pairs well with the black island of Vadholm. Made from solid wood and ash veneer.
Ekestad
The series is distinguished by its natural design. Blind facades with a thin frame and a solid wood body are made in a natural color (light oak). The upper modules can be equipped with doors with frosted glass inserts.
Yutis
The “Yutis” series are facades for wall cabinets with transparent or smoky glass. There are no lower modules; they need to be combined with other solutions (with blank facades).
Knoxhult
Knoxhult kitchens are sold as a set. There are solutions with linear or L-shaped furniture arrangement, options for small-sized rooms or non-standard layouts (for example, miniature sets of 1.2 m, corner sets of 1.2x1.8 m). The frame is made in white, the facades are in gray, white glossy and matte, light green, stained ash.
Sunnersta
Sunnersta mini-kitchens are not like traditional solutions. Peculiarities:
- white or black steel frame;
- countertop and sink made of stainless steel;
- open storage system
Sunnersta furniture is suitable for small spaces and limited budgets. Such furniture is easy to disassemble when moving, and can be used temporarily during renovations or in a rented apartment.
Askersund
Askersund panels are the most budget-friendly in the IKEA range of modular kitchens. The facades are made in natural shades, combined with matte white. They can be ordered to replace familiar doors to make inexpensive cosmetic repairs.
Kitchen "Budbin"
One of the most popular options in the updated line of Ikea modular kitchens. The main feature is the attractive paneled facades made of fiberboard with a wide frame, which can easily be considered an appeal to classical motifs. They are extremely smooth and tactilely pleasant due to the matte varnish coating.
Available in three color variations:
- warm white;
- grey;
- rich dark green.
Approximate prices:
- from 3,000 rubles for a wall cabinet;
- from 3,850 rubles for a floor cabinet.
An important advantage of this model is that it belongs to the METHOD modular system. This allows you to choose a set for you exactly in the configuration that you need: you just need to enter all the necessary dimensions into the planner on the official website and mark the necessary modules - and the system will prepare a project for you with already calculated prices.
In any case, there is room for options: for example, the height of wall cabinets ranges from 40 to 100 cm. In addition, it is possible to choose original glass doors with bindings - they not only make the design aesthetic, but also expand the space if the kitchen is not boasts a solid timing.
Despite the classic design in general, the Budbin kitchen from Ikea also looks great in less traditional interiors.
An example of classic white facades “Budbin” in a 220 cm set. With a wooden tabletop “Ekbakken” under dark oak it looks so harmonious that you literally fall in love with this kitchen at a glance.
The gray color is also attractive and, as you can see, fits perfectly into the Art Nouveau style.
Interesting assembly with white facades. The total amount of the project is about 162 thousand rubles.
Types of ready-made Ikea kitchens
Are there IKEA sets that don't need to be designed? Ready-made solutions are presented in two versions: the metal mini-kitchen of Sunnerstvo and the traditional Knoxhult.
Sunnersta
A mini-option, ideal for a rented apartment or as an idea for a summer veranda in a country house or country house. It is inexpensive, easy to buy, design and install, and if you need to move, assemble and take with you to your new home. The design, although unusual for many, looks modern.
Knoxhult
A simple, cheap, classic kitchen that is versatile and easy to assemble. The modules are already ready, all that remains is to choose their composition, select equipment, sinks, furniture handles, and accessories. An excellent budget option that can be installed without the help of professionals.
INGU table
An inexpensive table made of natural pine is an excellent solution for those who are tired of chrome legs and plastic tabletops. INGU size 120x75 cm (price 2,999 rubles) will decorate a spacious kitchen, and a design with dimensions 75x75 cm (price 1,799 rubles) will fit well into a compact room.
The surface can be painted in any color suitable for the interior, or protected with stain or oil to preserve the unique wood grain.
Equipment and interior components
Built-in electrical appliances, as well as chairs for the IKEA kitchen, must be thought out in advance; the location of the sockets will play an important role. The lack of power supply locations can be eliminated by using additional sockets or an extension cord.
Using hidden wiring, such manipulations will be invisible to guests or friends, and all equipment will work in unison and stably.
Depending on the design, you need to select the appropriate scheme for this; if you do not have confidence in your own abilities, it is better to turn to specialists for help.
Kitchen island with bar counter - features and benefits
A kitchen island with a bar counter is a piece of furniture, separate from the main set and located closer to the center of the room.
There is an opinion that a bar counter is unnecessary furniture in the kitchen, needed only for alcohol lovers. In fact, this is not the case, because this design has many undeniable advantages:
- high functionality - depending on the features of the filling, an island with a bar counter can simultaneously be used as a storage system, a work area or a module for building in household appliances. For example, a hob or mini-fridge;
- the opportunity to diversify the interior - bar counters look quite stylish and modern. In addition, you can choose a design to suit any kitchen interior design;
- zoning of space - with the help of such furniture you can isolate different zones in a large kitchen or studio apartment.
Depending on the design features, islands with a bar counter are divided into two main types:
- free-standing - these are separate products that are placed closer to the center of the room;
- peninsulas - represent a continuation of the kitchen unit and are located perpendicular to it.
Types of kitchen island designs with a bar counter
An island with a bar counter consists of two elements:
- main part;
- racks.
At the same time, the rack can be either a continuation of a high tabletop or made in the form of a hill - such designs are called multi-level.
Special attention should be paid to the size of the bar counter. It differs from a regular tabletop in height, which ranges from 90 to 130 cm. The height of a regular table does not exceed 85 cm.
The height of the furniture is adjusted to the height of the owners of the house. For people up to 170 cm tall, stands no higher than 110 cm are well suited. For tall people, it is better to choose a design with a height of 120-130 cm.
The width of the counter must be at least 120 cm. In this case, the rule must be followed - there must be at least 60 cm for each person sitting.
Don’t forget to choose the right chairs for your furniture:
| Stand height, cm. | Height of chairs, cm. |
| from 90 to 110 | 75 |
| 120 | 85 |
| 130 | 85-90 |
The depth of the bar counter is usually not large - from 50 to 65 cm.
The basic element of this piece of furniture is the tabletop. The external attractiveness and durability of the structure depend on it.
Furniture manufacturers offer countertops for bar counters from the following materials:
- natural stone;
- artificial stone;
- wood;
- laminated chipboard or MDF.
Natural stone - granite or marble, is durable, resistant to moisture, oils and fats. A tabletop made of this material can be easily polished, so it can maintain its ideal appearance for decades. Noble, natural colors will help create an atmosphere of luxury and aristocracy. The only drawback of such a braced stand is the high price.
Artificial stone advantageously combines high performance characteristics and affordable cost. It is cheaper than natural material, does not leave hot spots on it, and does not deform under the influence of moisture. A large selection of textures and colors allows you to choose a tabletop to suit any interior.
Solid wood – ash, oak, pine and beech – is also used for the production of countertops. The practicality of a wooden bar counter will depend entirely on the wood processing technology and the quality of the paint and varnish coatings used. The disadvantage of this material is its high cost.
There are also more budget options - countertops made of laminated chipboard and MDF. If your budget is limited, it is better to choose MDF - it is more durable and reliable. And structures made from chipboard can quickly lose their shape and cannot withstand the load.
The shape of the tabletop can also be different - from a classic rectangle to curved waves and asymmetrical, irregular lines.
What functions can a kitchen island and bar counter combine?
A kitchen island with a bar counter can combine different functions. It can simultaneously be:
- work area - is a tabletop lower (about 75-85 cm) than the counter intended for cutting food;
- food preparation area (part of the work triangle) - usually performed in the form of a built-in hob or sink, or two appliances at once. For convenience, an oven can also be built into the island body;
- a module for embedding appliances - under the bar counter you can place not only an oven, but also a mini-fridge. Popular are designs with coffee machines located in a specially designated area of the countertop;
- storage system - the space under the island allows you to place drawers, cabinets and open shelves for kitchen utensils. So that they do not interfere with the legs, they are mounted on the side opposite the bar stools.
The stand itself can also be supplemented with accessories: rotating shelves for bottles and fruits, hanging holders for utensils, napkin holders and other useful little things.
Features and rules for the location of a kitchen island with a bar counter in the interior
It is important not only to choose the island itself, but also to think in advance about the location of its installation. It largely depends on the area and layout of the kitchen.
If it is open or part of a studio apartment, then there will be no problems. A closed kitchen should be spacious and meet the following parameters:
- area – from 14 sq.m.;
- width – from 3.6 m;
- length – from 3.6 m.
If the kitchen is cramped, it is best to purchase a peninsula with a bar counter - it will not seem so bulky and will not “eat up” the space.
When planning the placement of furniture, keep in mind that the island should not prevent the owners of the house and guests from moving freely around it. To comply with this condition, the distance between the island and other furniture and walls is made at least 120 cm.
You need to select the shape of the island based on the layout of the main set:
| Headset shape | Island shape |
| P or U | straight |
| G | T-shaped |
| I | any shape |
Kitchen island with dining table
This arrangement is convenient from a service point of view, when there is a dining table next to the work area. The dimensions of the furniture and shape depend on the square footage of the room. If space allows, you can allocate space for a full-fledged desktop for 4-6 people.
In more cramped conditions, a small dining area for 2-3 people is connected to the kitchen island. They use small stools, like bar stools.
The small space of the room dictates the use of transformers. An interesting solution is a retractable desktop. Its tabletop is positioned and extends from underneath the space inside the island. As an option, use a mobile dining table. An old but convenient option is a cabinet table with a lifting top.
The kitchen island can act as a dining table on its own. Underneath there are cabinets for storing dishes.
An island with a dining area needs additional lighting; a chandelier is best suited for this purpose.
Common Mistakes
After looking through the IKEA kitchen catalog and choosing the option you like, you should not make changes that will obviously be impractical. By placing the sink near the side wall or at the very end of the unit, the furniture owner risks disrupting the work triangle and reducing the space for free movement.
When installing a sink, you should pay attention to all the important details; if there is a window nearby that opens inward, then problems with comfort cannot be avoided.
An oven located in a corner or too close to the wall can disrupt the harmony; full opening of the drawers will be impossible or very difficult.
SLAGSEED backlight
After installing the kitchen unit, you need to think about lighting the work surface. The 60 cm wide SLAGSIDA LED light will become an indispensable item that will allow you to cook with comfort for the eyes. Price RUR 1,799
If you have an outlet, you can easily connect the backlight yourself without calling a specialist. The lamp shines with warm white light (3000 K) and has two brightness levels. Using the sensor, you can make the lighting more intense or, conversely, dim it. LEDs last 20 times longer than incandescent bulbs and consume less electricity.
Choosing an IKEA kitchen: 3 simple steps
To prevent the selection process from taking too long, follow these simple instructions.
Step 1: Planning your placement
Assess the parameters of your room, take accurate measurements yourself or with the help of a specialist. Determine where each module will be most conveniently located and choose a good layout. Be sure to visit the IKEA interior exhibition. It shows ready-made options with the most successful color combinations and carefully selected accessories. They will definitely not leave anyone indifferent. At the same time, compare the options you like with the capabilities of your kitchen (size, layout, etc.).
Step 2. Design
There is a free planner in Russian on the IKEA website. In order to get started, you need to register on the site. You must remember your login and password so that later a specialist in the store can view the project you created. The system enters the dimensions of your kitchen, taking into account all the projections, pipes and sockets. The first step is to correctly place the sink and household appliances (stove, refrigerator, dishwasher, etc.). You can also add other equipment if desired (decorative interior items, for example). As a result, you will receive a 3D model of your ideal kitchen and the price for all added products.
Step 3. We go to the store with the finished project
For convenience, you can print out the project and write down the login and password for the consultant. Additionally, delivery and professional assembly services may be offered. They are paid separately, so prices must be clarified in advance when placing an order. It is also easy to install the headset yourself, because the product always comes with detailed instructions.
Kitchen "Knoxhult"
Budget modular kitchen with thin countertops and melamine fronts. As people note in their reviews, it is perfectly complemented by various accessories and in the interior it looks much more expensive than the stated price.
Approximate price: 17,989 rubles for the gray version with dimensions 120x61x220 cm.
Attention: hereinafter prices are indicated at the time of project implementation. Check the exact current cost on the company's website.
Among the shortcomings is the impossibility of installing a dishwasher. However, sometimes this is still a solvable issue - see the photo below.
A good amount of depth in the lower cabinets makes this kitchen very spacious. Agree, this is a big plus for modest premises, from the area of which you need to remove everything unnecessary.
We’ll also write down as a minus the impossibility of choosing the color of the countertop, since the floor modules already come with it, and the lack of closers on the doors.
Available in 4 colors:
- white;
- grey;
- wood-gray;
- white gloss.
The photo shows matte white Knoxhult. The project cost 14,950 rubles (note that the handles are purchased separately).
The glossy snow-white option is the most advantageous in terms of decorative potential. However, it is also the most expensive. This kitchen, for example, cost 42,000 rubles. But this is the total amount based on the purchase of all necessary accessories, including equipment.
Many people, at their own peril and risk, dismantle the complete tabletop and replace it with more interesting options.
Gray facades. Net expenses for the headset are 32,000 rubles.
Photos of real kitchens in the interior
Most often, photos of IKEA kitchens in a catalog or on social networks are found in Scandinavian interiors: they fit perfectly in style and color.
The photo shows a cozy Scandi kitchen
Many also purchase IKEA kitchen sets with a classic design, in addition to the Art Nouveau, Provence or minimalist styles.
The photo shows a compact black set
Sources
- https://dizaininterjer.ru/kuhni-ikea-v-interyere/
- https://design-homes.ru/komnaty/kukhnya-i-stolovaya/kukhni-ikea
- https://www.ivd.ru/dizajn-i-dekor/kuhna/kuhni-iz-ikea-realnye-foto-v-interere-i-5-stilej-v-kotorye-oni-vpishutsya-idealno-57321
- https://Trizio.ru/kuhni-ikea-v-interere-80-foto-427
- https://giddesign.ru/kuxni-ikea-2021-goda/
- https://giddesign.ru/kuxni-ikea/
- https://happymodern.ru/kuxnya-ikea-v-interere-realnye-foto/
- https://dizajny.expert/kuxni-ikea/
- https://delokuhni.ru/59-kuhni-ikea.html
