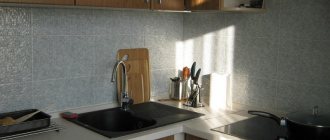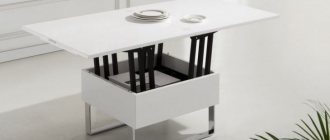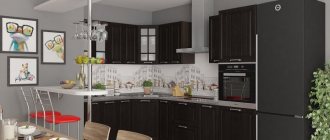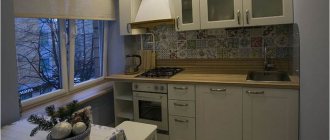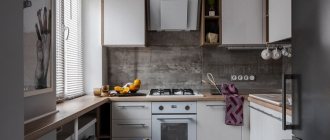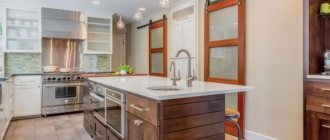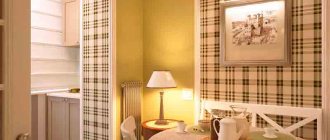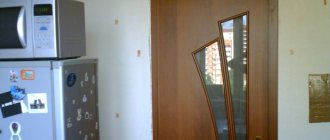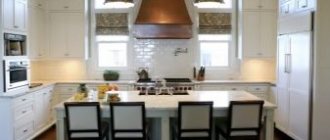The area of the kitchen is the main criterion from which you need to start when planning it. For small rooms, the best option has always been corner placement of furniture, which allows you to free up space without depriving it of functionality.
From the point of view of style and aesthetics, such a kitchen is also capable of satisfying the requirements of the most demanding designers - which is why such a layout is deservedly popular in modern apartments.
Dimensions
In order to choose a set, you first need to think about the size of the kitchen. Manufacturers offer a large number of sizes; there are special programs with which you can determine the required footage.
Here is a convenient online planner that can easily cope with this task - a kitchen designer.
Depending on the total area, we estimate successful options.
And so, for a kitchen of 6 sq. m:
For a kitchen 9 sq m:
Minimalism
Ideal option for a small kitchen. Minimum details, maximum benefits. Simple lines and shapes, grace and elegance. This style usually uses a monochrome color scheme with the addition of an accent third color. For example red, yellow or green. Based on your preferences, but don't overdo it. The accent should be 10% of the overall color scheme.
Where should the sink be located?
When choosing to install a sink, you need to consider:
- its dimensions;
- how much space will be left for the work area;
- how it will fit into the overall interior.
And so, popular placement methods:
A corner sink is a great space saver. Looks stylish and modern. The only caveat is that everything must be clearly calculated so that installing such a structure does not waste a lot of nerves.
You can install the sink near the window. A unique solution that will make a small space interesting, comfortable and functional.
It also makes sense to pay attention to the standard location, in the center of the headset or against the wall. This will help save time and simplify the task.
Ideas for a kitchen apron
Tile splashback
This option is very popular and widespread. No matter how much time passes, it will not lose its popularity. In addition, the choice of tiles is very large!
Tempered glass apron
This option opens up enormous possibilities for kitchen interiors. If the kitchen is designed in a minimalist style, then a tempered glass apron will work well under plain walls. By the way, even wallpaper will look stylish with it! For kitchens in the neoclassical style, this option will be especially popular. There is also another option - glass with photo printing, but it is used extremely rarely.
Wood effect apron
For those who are tired of the asceticism of the kitchen, a wood-effect apron is perfect.
By the way, laminate was previously used for this. Cleaning laminate flooring is easy. But the material has its drawbacks. If water gets on the seams, the seams will be very damaged. Today laminate is used infrequently. As an alternative, wood-look tiles are used. Lots of ideas for an apron!
10 photo ideas on how to use a corner beautifully and functionally
Flowers and a living corner will bring freshness to a small, faceless kitchen
Corner sink is an excellent solution for filling empty space in a corner set
Kitchen utensils that are always at hand
The railing system, hooks, and shelves will simplify the cooking process.
Microwave and other household appliances that are used daily.
Japanese
The entire interior is built in severity and bright contrasts. Drawings in Japanese motifs are acceptable. The calling card of this style is natural materials, light wood patterns combined with black details. But these details must be large, which run like a red thread through the entire room.
What end should I make?
You can leave it open, make shelves and fill it with beautiful dishes and accessories.
Or choose a closed type and install doors that match the overall design of the kitchen.
Opening upper cabinets
Swing
This option is considered the most common and affordable. I prefer him.
Folding
If you use folding facades, then you need to provide good fittings for them. Otherwise, the gas lifts will quickly break and you won’t even be able to leave the doors open.
Folding
This option is the most expensive. But also the most beautiful. However, short people are unlikely to like it.
Photo projects of a small corner kitchen with a bar counter
Bar counter, a convenient, practical solution for a small space. Plays an important role and can:
- Replace the dining table.
- Be a mini stand for items that are always at hand.
- Increase the working area.
- Play the role of a space partition.
- Act as a transformer, replacing the role of a tabletop.
Modern
An unusual style, suitable for those who strive for originality in everything. Smooth lines and rounded details. Strict lines are not acceptable here. A refrigerator in the style of the Soviet ZIL, rounded corners of the table, a conical teapot - this is how this style is presented. The color scheme is chosen in calm, light colors. Gloss can be used with caution.
Photos and prices of corner kitchen units for a small kitchen from popular manufacturers
Many companies offer a large number of different corner sets. We will look at the most popular of them.
Ikea kitchens have affordable prices. The final cost of the headset consists of items, accessories, and selected facades. Modules of different models can be interconnected. Approximately, a small corner set will cost 50 thousand rubles.
Leroy Merlin. They produce inexpensive corner kitchens. They provide convenient assembly and delivery services. Below are examples of projects that can be ordered.
Cappuccino. Corner, left corner, 1.4x2.4 m, 46,860 rub.
Corner, left corner, 1.4×2.4 m. Price - 37,400 rub.
Fens mint. Corner, left corner, 1.4x2.4 m, price - 39,700 rub.
Right corner, 1.4x2.4 m, 40,300 rub.
The frame is dark. Corner, right corner, 1.4x2.4 m. Price - 35,614
The frame is dark. Corner, left corner, 1.4x2.4 m. Price - 37800
Photo examples of corner kitchens from less popular brands:
PM - Space. Agave U 170 x 140 cm. 23800 rub.
Corner kitchen set PM Kitchen Palermo 1.65x1.35 m Arabica. 29700 rub.
HOFF. Loft 1.6x1.0 m modular kitchen set. Price 32152 rub.
Classic
Classic style can be different. In this case, a simple and strict English style with a touch of modernity is suitable. Light milling on facades, using strict lines or a small wave. Don't get carried away. You just need to make a hint of the classic style. Simple forms and conciseness in the design of the kitchen should remain unchanged.
10 successful examples of corner sets in a small area
Kitchen at the entrance
This name is very arbitrary and we hope you understand what we are talking about. In any case, our photos will help you with ideas.
Placing the sink in the corner, as you can see, is not at all necessary. This space will smooth out the cabinetry with soft, rounded shapes, which will help achieve the desired feng shui effect. And if you want, put something like a bar console there with shelves where you will put freshly washed dishes.
In modern kitchens, as well as in apartments, smart design reigns. So, it’s a good idea to place the mentioned drying place above the sink, where the water will drain. Alternatively, to do this, leave the corner wall cabinet without the bottom panel.
If you don’t want to take your eyes off your favorite show while cooking or washing dishes, place a mini-TV in a small shelf. A microwave or other technique of the corresponding color will complement the symmetry on the other side of the corner. Asymmetry is in fashion today, so nothing bad will happen if you just arrange everything the way it suits you.
As for the colors, they are very diverse and represent an endless topic for descriptions. The color of the tabletop is often matched to the floor covering, the top of the set, or to match the table located in the guest area.
Saturated trendy colors compete with moderate, classic combinations of shades of white, beige, brown and black. I would just like to remind you that light colors visually enlarge the room. But the decision is still yours.
And again we invite you to admire how beautiful corner kitchens are found in modern apartments!
Appliances
It’s worth mentioning right away that the installation of household appliances should be carried out by qualified specialists.
This concerns your safety and complete confidence that no damage will occur during use. They will tell you where it would be best to place the equipment, knowing the location of the communication holes and your wishes.
It is impossible to imagine a modern kitchen without household appliances. You need to think about its convenient location in advance.
When choosing household appliances, you need to take into account the dimensions of your future set, so that the final set looks neat and stylish. In addition, the craftsmen who install the kitchen units will make cuttings for your equipment.
Built-in appliances include a refrigerator, hob and oven, extractor hood, and dishwasher. You can also add to this list a washing machine, which can often be seen in kitchens. Small-sized appliances include blenders, coffee makers, microwave ovens, etc.
You definitely need to think in advance about what built-in appliances will be used in the kitchen and add them to the design project.
Useful tips
Finally, I would like to share a couple of ideas that will be useful to owners of both spacious and small kitchens:
- Make the most of your apron. Knives on a magnetic strip, a bread box, a grater, a ladle on various rails are convenient during cooking, and they also save space.
- The absence of a door will help make the room more spacious. But if there are gas appliances in the kitchen, this is prohibited by law. Then think, for example, about an accordion door or another model.
- Floor boxes without a base or lower tier will give you an extra 5-15 cm of space.
- Volumetric lids for pots fit perfectly on the doors of sliding cabinets. All that remains is to purchase holders.
- If you have a small pet whose bowl constantly travels around the kitchen, getting under your feet, just remove 1-2 floor boxes and organize a kind of mini-refectory for it. It’s easier for you and the animals are calmer.
With this we say goodbye to you. All that remains is to wish the most daring ideas and combinations to come true!


