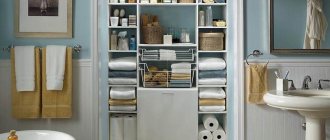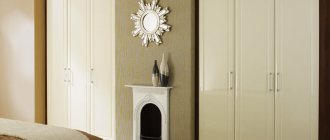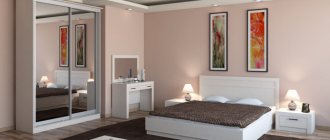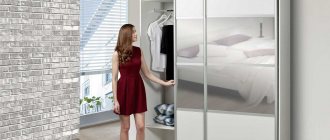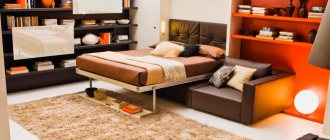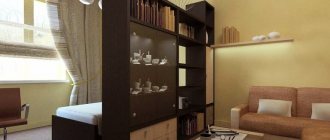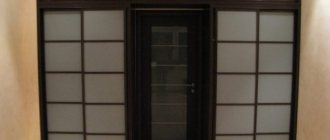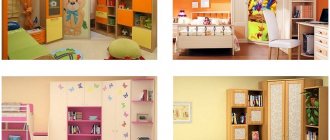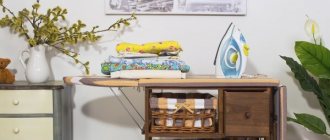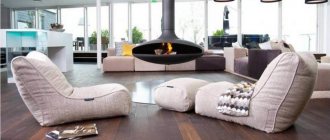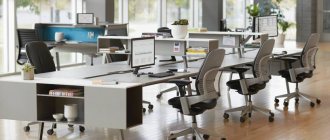<
>
The small size of bathrooms is increasingly forcing owners to pay attention to built-in furniture models. Their very high capacity makes them a desirable object in small areas.
Built-in wardrobe in the bathroom - features and advantages
Using a built-in cabinet in the bathroom can solve a number of related problems:
- Capable of holding many things at once. Increased capacity is the main advantage of this type of furniture;
- Takes up less space. This is very important when planning in small areas;
- Maintaining order will become much easier. Rid yourself of clutter and mountains of bottles and vials;
- Bright personality. Only a project taking into account all personal needs. You can choose everything yourself. From basic material to decor.
There are of course also disadvantages. Such furniture is distinguished by strict reference to the installation site. Moving it to another place or transporting it becomes an irrational activity that wastes a lot of money. But in its rightful place, you can hide literally everything from towels and other textiles, to cosmetics or a washing machine behind the doors.
Types of cabinet designs
The bathroom uses different furniture, which differ in size, purpose, installation method and other parameters.
Standard options
Most often, cabinets have a standard rectangular or square shape.
In most cases, such models are hung above the sink to store personal hygiene products. They are small and are rarely used for storing household chemicals and things.
Corner systems
Such structures are installed in the corner of the room and placed above the bathtub, toilet, washing machine or in empty corners. They save space, and their large depth allows you to store many different things in them. The disadvantages include the inability to install drawers, so corner systems only have shelves. Such furniture is equipped with hinged doors, installed on the floor or fixed on the wall.
With horizontal placement
They have a small height and a large width. Basically, they are installed high from the floor, so they do not interfere with free movement in the bathroom. Such models are most often equipped with doors that open upward, which makes their use more convenient.
Wardrobes
They are installed mainly in bedrooms and corridors. They are large, so they are not suitable for a small room. In a large bathroom closet you can hide a variety of items (towels, bathrobes, household chemicals, a drawer for dirty clothes). Sliding doors do not take up free space - you can install a mirror on them and equip it with lighting.
Built-in structures
Often there are niches or recesses in the bathroom walls that can be adapted for installing built-in cabinets. The main problem is the difficulty of selecting the finished product according to the given dimensions, so it will have to be made to order. It is impossible to rearrange it, and transporting it to a new apartment is irrational. In built-in structures you can hide a washing machine or make shelves and drawers for storing various items.
Hanging wall
All designs that are mounted on the wall save space. They are placed above the existing plumbing fixtures or washing machine in the bathroom. They come in different shapes, sizes and colors, which allows you to choose them to suit your bathroom interior.
Column cabinets
People call such structures “pencil cases,” but their correct name is column cabinets. They are used in small rooms, because... They have a small width and depth, but a large height. It is not necessary that the height of the pencil case be up to the ceiling: it can be level with the bathtub or washbasin. The presence of a large number of drawers and shelves allows you to store different items separately.
Floor furniture
These models are installed directly on the bathroom floor. Cabinets are large in size, so before purchasing them, you need to know where they will be installed. If the bathroom space allows it, this model can store all household chemicals, cosmetics and necessary bath accessories.
The lack of contact with the floor protects the material from direct interaction with water, so its service life is increased.
What to consider when choosing a cabinet for your bathroom
Before you start designing a built-in cabinet in your bathroom, think about several mandatory criteria:
- High humidity levels. All materials from which the cabinet will be made must be resistant to water. If the material itself is afraid of water, then you will have to take care of its additional water-repellent protection. Otherwise, the furniture will last unreasonably little;
- Regular temperature fluctuations. Cool air is constantly replaced by hot steam and heating. Small dimensions make this especially noticeable and tangible. Make sure that your closet is “indifferent” to this. This can again be achieved by selecting neutral materials;
- Ventilation. This is a must for all rooms with high levels of condensation. Regular ventilation will save you from problems with water settling on walls, furniture and damage to paintwork.
Installation conditions
Installation of such a structure is possible only on private property. When designing a house, you should discuss the location of such a structure in advance. The frame part is made of iron and concrete. The high cost of such luxury in a home requires detailed study of all the nuances.
If you have finance, you can begin designing a sewer system that resembles a small pumping station, where there is also a system for filtering and purifying water. The volume of an average bath is up to four hundred liters. This is why cleaning will be much cheaper.
Bathroom installation requires the presence of qualified specialists. Independent work is quite difficult to do, however, if you have the desire, then it is quite possible to do it. You just need to first carefully read the detailed installation instructions and follow their recommendations step by step.
Installation of built-in wardrobes, installation options
The single most noticeable design difference between the built-in options is the complete absence of an individual frame. Instead of standard sidewalls and other things, niche walls will protrude. An exception is made for semi-built-in variations. They have one sidebar. The internal content is compiled according to all the usual rules of the same elements. Installation methods include:
- Along the wall. This is the simplest approach;
- In a niche. You will need careful measurements and preparation of all surfaces. As a result, there should be no distortions left. If they are insignificant and you are too lazy to screed or level with plasterboard because of such a trifle, then use false strips. With their help, you can get rid of differences in level within 3 cm;
- Angular. It will not only save space, but also benefit the usually empty area. Looks quite original in the interior.
Using mirrors
The main positive feature of such furniture is that it is functional not only inside, but also outside. A large mirror on the door will help men when shaving and women when applying makeup. Of course, you can purchase these two furnishings separately from each other. But why should you spend extra effort and time searching if you can buy an inexpensive and functional mirrored cabinet for your bathroom.
- Bathroom arrangement - we do it wisely! Ready-made design solutions with full descriptions and secrets (100 photos + reviews)
- Bathroom table: how to take into account individual characteristics when choosing a countertop and functionality (103 photos)
- Wall-hung sink - installation rules in a designer interior (102 photos)
It is worth noting that such furniture is often cheaper than two separate pieces of fittings. Such elements do an excellent job of enlarging a small room due to the mirror surface. In addition, all things that are inside are securely hidden from prying eyes. With one small shelving unit you will make the room much more spacious and deeper.
This type of cabinet above the bathroom comes in two types: the door can be made entirely of mirror material, or the mirror part can only occupy a small section of the door. Such an item has two or three departments, where regular and mirrored doors are combined.
It is also worth noting that a bathroom cabinet with lighting will cost you a little more than a regular cabinet without a mirror.
In addition, you need to move very carefully in a small bathroom with mirrored cabinets, because at any moment you can hit the door and break it, injuring yourself or loved ones
How to choose the front of a built-in cabinet in the bathroom - materials, designs, decor
A properly selected façade plays an important role in the design of a hidden cabinet in the bathroom. It can be of several types:
- "Deaf". The best option for difficult bathroom conditions. The canvas is a solid piece of one material with given dimensions. The absence of joints reduces the risk of moisture penetration into the material;
- Frame. Another reliable method is to “pack” not the most suitable particle boards. The entire perimeter of the door is edged with a stable profile made of PVC or aluminum. It will last a long time. Original appearance, reminiscent of a photo frame;
- Slotted. A slot of the desired shape is made in the desired part of the door. Next, a mirror, porcelain or other decorative elements are cut into it;
- Composite. For the bathroom, options made of glass, polymers or mirrors are suitable. They are cut into pieces of the required shapes and joined into a single sheet using thin fixing profiles. This approach provides the sash structure with the required rigidity. Original appearance. Good strength indicators.
The following materials are suitable as the main material for the facade:
- Lacquered boards (LMDF, laminated chipboard). Despite the fact that these types of wood boards are more resistant to moisture, they will require additional protection;
- Plastic. Good durable material that does not react to water and heat. It looks a little monotonous, but this can be compensated for by the richness of the color. Do not clean with abrasives. The surface will quickly become covered with a network of small scratches. Do not overload plastic shelves with heavy objects;
- Glass. You need to choose products made from thick fireproof glass plates with impact protection (special film). In this case, you will not face the risk of breaking the sash. Also note that you cannot place more than 5 kg on a glass shelf. If the rules are followed, the furniture will serve faithfully for a very long time;
- Synthetic glass substitutes. This is the well-known hardboard or more modern volumetric acrylic. Good appearance, resistance to water and household chemicals, durability. Not prone to breaking;
- Metal. Only options that are not prone to the formation of corrosive processes are suitable. Choose options using stainless or chrome steel or aluminum. They are distinguished by good service life, durability, and reliability. All of them interact very weakly with moisture. Indifferent to heat.
Decorations for the facade in the bathroom should have an additional protective function and not be afraid of moisture. The following are good for this purpose:
- Painting or varnishing. The most accessible and inexpensive way to give your closet an updated look. Apply products in several layers. The result should be a completely smooth and shiny surface. Select only samples of enamels that are resistant to temperature changes;
- Airbrush. Perhaps the only way to add a pattern to the bathroom. It is done with automotive paints using a special tool. Hire a professional. You need to know how to handle such equipment. And you will have to draw without stencils;
- Fusing. A rather young type of decor using glass. Multi-colored pieces are placed in a panel, which is fused into a single layer under high temperature. Next, this artistic “casserole” is transferred to adhesive film. The last step is to attach the masterpiece to the door. It will last a long time. Will create a unique flavor in the design;
- Decorative glass. Not everyone likes the fact that the contents of the shelves are visible through the glass slats of the facade. If you fall into this category, then use frosted glass. If you also don’t like slight roughness, then take a closer look at the milk option. It is etched with acids until it completely or partially loses its ability to transmit light. But, at the same time, the natural gloss is preserved. The glass can also be painted on the inside. The color can be any. Each of the listed types will fully retain all the properties of the material.
Possible configurations
Built-in wardrobes, photos of which are available in large quantities on the Internet, have a lot of design variations and various design additions. The materials from which they are made are also varied. The main parameter remains the configuration - it is this that should be taken into account when choosing such furniture for certain types of premises.
Straight
A straight or linear wardrobe built into the wall compares favorably with its counterparts. Firstly, it has a lower price compared to other models. Secondly, its design and simple rectangular shape are universal and suitable for almost any category of premises. The advantages of such cabinets:
- Low cost. But only if it is not a wardrobe with a built-in table, TV or touch screen for controlling the Smart Home system.
- Suitable even for small rooms.
- Non-built-in models can be used as interior partitions.
Angular
According to its name, the built-in corner cabinet has a shape that is successfully suitable for creating original solutions and saving space in an apartment or house. This is a very spacious design, which can be a good solution for a cramped and narrow hallway and even a balcony or loggia. It is also convenient to install it next to the bed: the closet does not take up space and allows you to quickly undress and get ready to relax after a long working day.
How to make a built-in wardrobe with your own hands, step-by-step instructions
There are several types of corner furniture of this type:
- Multi-module built-in wardrobe. Consists of several parts mounted together.
- 2 separate products connected to each other - like an extension to existing furniture.
- Diagonal. The facades of such cabinets are made diagonally, this is much more convenient if there is a severe shortage of free space in the room.
Among the disadvantages, it can be noted that due to the great depth, access to the far corner zone can be difficult. It should also be taken into account that when installing it, it will be necessary to dismantle not one wall, but two at once. Accordingly, the amount for construction work increases.
Multimodular
2 connected products
Diagonal
Radial
A radius wardrobe for a living room or any other room differs from other designs in its unique geometric shape. Such models consist of convex or concave sections, which can be combined as desired. The main advantage is the absence of sharp corners, which is why they are often installed in children's rooms. Just like a triangular wardrobe, such models are most often made to order, taking into account the dimensions of the apartment. They can be suitable for both small and large spacious rooms.
Main types of radius cabinets:
- Concave. Such furniture visually increases the space of the room due to its curved shape. The depth of the outer surface can vary depending on the customer's wishes.
- Convex (round). Not a very common form, since the design of such a cabinet is the opposite of the previous one: instead of visually increasing the space of the room, it takes it away. Some owners order such designer models if they need to hide any planning defect. Good for creating a small dressing room.
- Wavy (concave-convex). Expensive and beautiful products that look very aesthetically pleasing, but at the same time have a high price, especially if they are not modular, but solid systems.
For the most demanding customers, manufacturers can produce combined or asymmetrical furniture. A radial built-in wardrobe in a room is the choice of true connoisseurs of beauty. Such furniture is purchased not only for practicality purposes, but also to create a unique interior of the room.
Concave
Convex
wavy
Door opening mechanisms
Pay attention to the features of the door opening system:
- Swing. Movable furniture hinges serve as fasteners. The doors can be opened by pulling them towards you. When plowed open, they take up a large amount of free space. So organize an approach in front of the closet. If you avoid extreme loads on the hinges, the doors will last a long time without any problems. If noise occurs, the fasteners must either be replaced or lubricated;
- Sliding. The compartment system is the best option when access to the closet is difficult. Open by sliding to the side. In this case, the doors overlap the neighboring ones. Low noise level. They are afraid of distortions and collisions with foreign objects. When selecting rollers, make sure that the carriages are made of water-resistant materials. Then you won’t have to change them often;
- Foldable. The doors can be attached to each other in pairs (book) or as a single sheet (accordion). In the first case, the doors move from both edges to the center. In the second - sideways movement. You have to be very careful. Avoid sudden jerks. This method involves installing only the upper rollers, and the loops are significantly smaller than those of swing rollers.
Types of manufacturing materials
First of all, when placing furniture, you need to take into account the fact that the bathroom set should not come into contact with water. The material from which sliding wardrobes are made can be: chipboard, MDF, glass fiber, plastic, metal are used for sliding panels. They do not deform in a humid environment and do not corrode.
A mirror cloth is used. It is secured with a special film for safety. This type of cabinet is an ideal solution for small room sizes. Mirrors will visually expand it and make the room brighter.
Very often, a mirror cloth is used to visually expand the room.
Very often, furniture specialists provide for the possibility of flooding of this room. At the same time, they plan in advance to reduce the recovery actions that may be necessary in this case. Therefore, the lower parts are made with the ability to quickly replace them or from reliable material.
Internal filling - what can be placed inside a built-in wardrobe in a bathroom
When organizing the filling, keep in mind that the smaller the shelf, the more weight it can withstand. If a 50 cm shelf can support 50 kg, then a meter shelf can only hold 10. And although you don’t need to store very heavy objects in the bathroom, large shelves reduce capacity. Also consider a few subtleties of placing things:
- Place textiles in the center of the closet. Steam always rises, creating a high degree of humidity there. After cooling, the water moves down, settling as condensation. Only in the middle between these two zones are clothes and towels least likely to become damp;
- Place cleaning and detergents at the bottom. This way they won’t get on other things if the bottle is damaged. Also at the bottom is the coldest temperature;
- Place things you rarely use at the top;
- Care products, fragrant oils and other cosmetics can be placed in any accessible convenient place.
Features of operation and rules for caring for bathroom cabinets
When installing a built-in wardrobe in a bathtub, learn to take care of it in advance. This way you can significantly extend his life:
- Take care to remove the niche from all sources of splashes. This way you will reduce the risk of shelves swelling and heaving. The risk of destruction of the niche lining (most often plasterboard) is also reduced;
- Do not use abrasives for cleaning. Even coating materials that are resistant to them will lose their appearance. The rest will simply stop performing their functions, starting to let moisture in;
- Protect all cuts well with edging or multi-layer varnish. If there is noticeable damage, do not hesitate to make cosmetic repairs;
- All elements of movable fasteners (holders, brackets, hinges) experience heavy regular loads. Do not weigh down the doors with unnecessary decorations. Let good things happen in moderation. If rust is found on the fasteners, clean with lubricant. In case of severe damage, it is better to install new ones;
- Provide ventilation. This will reduce the risk of mold or damp smell.
Photo of built-in cabinets in the bathroom
<
>
Built-in furniture is rightfully considered one of the best options for rooms with small dimensions. A competent approach to planning and selection of suitable materials will provide you with convenient and functional storage of everything you need at hand.
How to do it?
The installation process can take place according to one of two algorithms.
Assembling furniture from “ semi-finished products ”. Includes:
- Drawing up a drawing on a computer.
- Purchase of chipboard.
- Sawing and edging workpieces in a carpentry workshop.
- Assembly of finished components into a single structure.
- Installation of accessories.
This method is a little more expensive, but it eliminates unpleasant moments with damage to the material, and also allows you to make a structure that is completely protected from moisture.
Assembling furniture yourself . In this case, the master makes all the parts himself. Build process:
- Drawing up a drawing on paper or computer.
- Marking a single sheet of chipboard onto a part.
- Cutting blanks.
- Machining the ends of parts.
- Assembly of all components.
- Installation of accessories.
In the second case, more time will be required for processing and edging of parts. These are necessary actions. They increase the hydrophobic properties of the final product.
