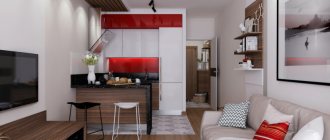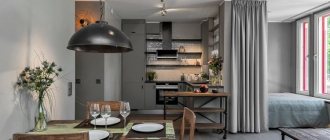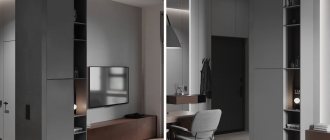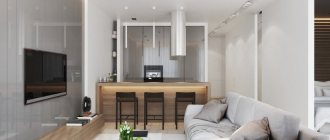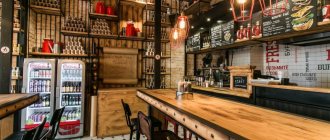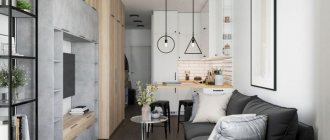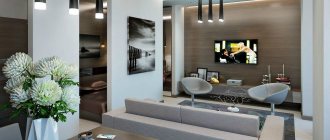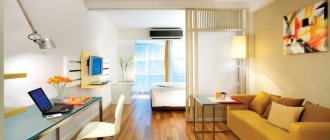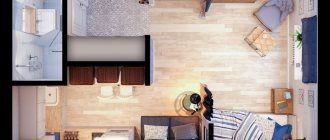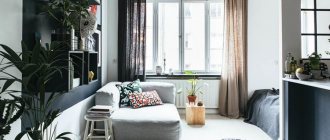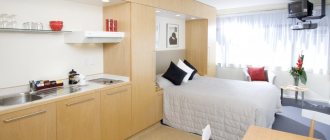Read: 3,887
An apartment of 60 square meters - is it a lot or a little? Let's just say that this is enough for a comfortable stay for a full-fledged family, since the presence of such space allows you to organize it in any convenient way. This is a large number of opportunities for the implementation of both ready-made and individual projects, in which you can realize literally any fantasy. That is why it will be important to talk about how to create a design project for an apartment of 60 square meters , about the important nuances of this process and about what the owner of the apartment will have to face.
We are doing redevelopment
It’s good if the layout of your home fully meets your requirements and you don’t have to change anything, but there are times when redevelopment is necessary. First of all, this applies to families with children (turn a 2-room apartment from a one-room apartment) who need a separate room, or when the apartment’s rooms are small in size.
There are several options for remodeling the premises:
- partial demolition of walls, thereby increasing the living space. For example, by removing the partition between the kitchen and living room, you will achieve a visual expansion of both rooms. The same effect can be achieved by combining the hall and hallway. However, it is worth remembering that only non-load-bearing walls can be demolished, otherwise the consequences may be negative;
- construction of additional interior partitions. Such redevelopment will allow you to increase the number of rooms in the apartment, turning a two-room apartment into a full-fledged three-room apartment;
- increasing the area due to a loggia or balcony. If the first two options do not suit you, pay attention to the balcony or loggia. By insulating them and combining them with the bedroom, you get a workplace or a corner for relaxation. When a hall and a loggia (balcony) are connected, a large room is obtained, which can be easily divided into zones (working area, relaxation area, play area).
Please note that all changes in the apartment that relate to the demolition or construction of new walls must be registered with the Technical Inventory Bureau (BTI)!
Three-room apartment format
Increasing partitions or dividing the common space into more rooms affects the loss of comfort, but allows more people to live in one space. For many, this is a necessary measure, and standard layouts stipulate that 60 square meters is the norm for three-room apartments. You always want more, but the reality is that you have to get along in such territory.
However, there is always a way out - redevelopment. This can be a banal combination of rooms, if there are no load-bearing walls between them, as well as a different arrangement of partitions, which allows you to change the standard layout. Is there a loggia or balcony? They can also be attached to your living space by adding a few useful squares. This is a way to expand space, but it can also be wisely saved. Let's say that many people underestimate the inter-ceiling space, which is perfect for storing things if you equip hanging shelves, cabinets or mezzanines.
Often in three-room apartments the volume of the kitchen suffers. Some people solve this by simply connecting the kitchen to a nearby room, but this option is not suitable for a large family. Then you need to use design tricks that work great for small kitchens. We have a separate article on this topic on our website, which we recommend reading at this link.
We are furnishing a two-room apartment
Design of a two-room apartment of 60 sq. should be developed based on several factors:
- how many people will live;
- allocated budget.
If a family with one child (several children) will live in the apartment, it would be more rational to designate one room as a nursery, and the second will be a combined bedroom for the parents and a living room. It is better to decorate the interior of the rooms in different colors, adding similar elements: chandeliers or lamps, the same fabrics for textiles, frames for pictures (wall drawings), the same flooring for both rooms. This approach will make the apartment design complete. Combining the kitchen with one of the rooms will create a single space. If you are confused by the fact that the bed will be visible to guests, simply separate it with a sliding partition or partition-shelf, and the problem will be solved.
If parents do not agree to use their bedroom as a common room, a combined balcony and kitchen will be the solution. This way you will increase the area of the latter and be able to create a full-fledged corner for receiving guests.
For a married couple without children or one tenant, one room is allocated for a bedroom, the second for receiving guests.
Photos of apartments in various styles
Modern style is one of the most popular today because it combines beauty and functionality. It does not exclude the use of elements from other styles, as well as bright, saturated colors, but convenience and practicality come first here.
In contrast to the previous style, Provence in an apartment of 60 sq. m. meters brings decor to the fore, not functionality. The design actively uses antique carved furniture, pastel colors and floral patterns.
Classic style is something that never goes out of date. Following the established canons, you should choose elegant furniture and expensive textiles, and the decoration should be in pearl and cream tones.
The photo shows a living room in a modern style with a bar counter and a pattern on a brick wall.
Scandinavian interior in an apartment of 60 sq. meters is suitable for lovers of comfort and light walls. It is worth diluting the laconic finishing with soft blankets, house plants, and wooden elements.
Minimalism is characterized by simplicity of form and the absence of any excesses in furniture and decor. In such a room we will not see clutter. Textiles, indoor flowers and paintings are used little, which is important in small rooms.
Neoclassicism, or modern classics, is characterized by noble textures and natural colors. At the same time, one cannot refuse either elements of classicism (for example, expensive textiles, elegant furniture, stucco), or innovations in the form of household and electronic appliances.
Loved by creative people, the loft combines rough finishes in the form of concrete and brick, as well as many wooden and metal elements. When recreating it, it is important to maintain balance, so it is recommended to add glossy surfaces, light textiles and light furniture to the decor to dilute the brutality of the industrial style.
The photo shows a loft-style living room with an additional seating area, which can be isolated with curtains if desired.
If you have 3 rooms
The design of an apartment consisting of 3 rooms is difficult and difficult to create at the same time, since the area of the room is quite large, so it is possible to implement any projects, but connecting all the rooms into one whole composition is problematic.
The main thing that should be taken into account when developing a design project is that each room can have its own style, which should overlap with each other. There must be a clear distribution of zones: rest, work, play. Try not to overload the space, use modern multifunctional furniture.
Since there are many rooms, you can allocate separate ones for the parents’ bedroom and the children’s bedroom, taking into account the wishes of the owners, but decorate the common room together. Due to the large area, the balcony (loggia) can remain a separate room, but have its own individual character.
Apartment design ideas for a young family
For young people, property inherited or acquired with a mortgage should serve as an energetic stronghold. The slightest hint of the Soviet avant-garde ruins the modern style.
Despite living together, do not underestimate the importance of zoning during a period of strained relationships. At the same time, a divided area helps to better concentrate on work and also prevent quarrels.
From here the following project emerges:
- General design – neoclassical, Scandinavian style, loft;
- The location of the zones is welcome inside the bedroom, if there is only one;
- The relevance of additional zones - a dressing room is quite suitable for a large living room or bedroom, a study - is located inside the second or third room;
- Designing a bathroom - it is recommended to use a separate option (in this case, it is important to install a shower and a bathtub inside the bathroom at the same time);
- Kitchen arrangement – includes a set with a separate “island”;
- The hanging structure (balcony, loggia) must be glazed and heated for winter leisure and privacy, respectively.
Among the furnishing items, a young couple may like a bidet, interior sliding doors, wardrobe niches, folding furniture and a kitchen “island”.
Choosing a style and color palette
If everything is clear with the general vision of the apartment and possible redevelopments, then the choice of style and color schemes sometimes confuses the owners.
Among the many stylistic trends, for apartments of 60 sq. m. the following are distinguished:
- modern. The main highlight of such interiors is simplicity and minimalism. They belong to modern styles: eco-design, hi-tech, minimalism, Scandinavian and European. Monochrome shades with rich color accents, straight, strict lines of furniture sets, maximum space in the room - these are the main nuances of modern styles;
- ethnic. A characteristic feature of ethno-design are accessories related to certain peoples and cultures. For example, a room in an African style requires the presence of all kinds of masks, skins of exotic animals, animal prints, while in Chinese there is a predominance of red shades, gold elements, wall painting with hieroglyphs, and specific traditional figures;
- classic or traditional. Luxury and elegance inherent in the castles of aristocrats and kings are the main characteristics of the classical style. It includes: Venetian style, classicism, baroque and empire style. A room in one of the styles will always stand out from the rest with rich accessories, furniture, textiles, but without pretentiousness. As for the color scheme, warm pastel colors predominate here, while using rich shades of textiles to create a complete composition.
Materials
The main material used is concrete, which can be observed when examining the main large elements of the interior. The beauty of the large dark gray concrete planes is set off by the golden-nickel tones of the wooden panels and elements made in African limba ofram wood; the metal-clad kitchen pylon with a cantilever top also looks interesting.
Living room or reception room
The room with the largest area is often chosen for the living room, since this is where the whole family will gather in the evenings and receive friends and relatives.
Let us note that the design of the living room, first of all, depends on what function it will perform, whether it will also be a sleeping place for one of the family members.
Let's consider the case when you have a two-in-one living room - living room - bedroom. If the dimensions of the room allow, the sleeping area can be separated from the total area. To do this, they often install a sliding partition, or build a plasterboard wall with mirror inserts or one large mirror. A wooden shelf under the ceiling with a variety of small items, books, and fresh flowers will also look beautiful.
Your main task is not to overload the space, while placing in the room all the necessary furniture (sofa, easy chairs, ottomans), household appliances, and, if necessary, a dining table. If possible, place furniture along the walls, leaving the center free.
If you plan to combine the living room with the kitchen, install a bar counter at the border between them. It will visually separate the rooms without overloading them.
If the hall is combined with a hallway, a decorative partition that acts as a wall, as well as different floor coverings, will look beautiful.
Choose everything regarding the shades of the walls and floors based on the chosen style.
Completion
60 square meters is a large comfort zone, but it requires an individual approach, since literally any design project can be implemented in such an area. It all depends on the lifestyle, the number and preferences of residents, their views on life and style in general. That is why such a project is difficult to do on your own, especially to implement it technically correctly, taking into account the large area. This indicates the need to cooperate with experienced specialists in the field of design, who guarantee the competent technical implementation of all the customer’s ideas and, based on the results of the work, will issue all the necessary documents that workers necessarily need to bring the project to life.
Kitchen Design
The kitchen is the most visited place in the apartment, so its design should be approached responsibly, achieving harmony between the decoration of the walls and flooring with kitchen furniture and household appliances. Designers advise:
- do not use more than three colors;
- the floor and ceiling should not be the same tone;
- play with contrast. If the kitchen wall is light, add color to the upholstery, curtains, and paint the walls a bright color. The same principle applies in reverse. If the cuisine is rich, then everything else is discreet.
The main factor in choosing a design for a kitchen is the number of people in the family, since it is this who will determine the area allocated for the dining table. If the family is large, it is advisable to place the kitchen set along the walls and leave the center for the table. If the family is small, the best choice is a kitchen corner, leaving the center free. If possible, use the space under the window; a work surface placed in this place will make it possible to place more kitchen furniture around the perimeter of the kitchen.
Choose a color scheme based on the size of the kitchen. Remember that dark shades visually make the room smaller, while light shades do the opposite. If you want to add height, draw vertical stripes; if you want to expand the space, add a horizontal pattern on the walls. The best combinations are: white with blue, black and red; basic gray with dark pink, purple, red; yellow with purple, blue, black, gray. Black is an elegant and versatile color that goes with all shades.
Bedroom design
Note that a room is allocated for the bedroom, which is located as far as possible from the front door, this will ensure maximum comfort during rest.
For wall decoration, choose warm, muted shades that allow you to relax and your bedroom will seem not only larger, but also more comfortable. Bright accents are acceptable, but it is better to place them on the wall behind the head of the bed.
The amount of furniture is minimal: a bed, bedside tables, a wardrobe, a dressing table with a dressing table. If you don’t want standard (wooden) bedside tables, place small glass tables near the bed. A wardrobe with mirrored doors will add volume and light.
As far as textiles are concerned, it is more rational to cover the window with transparent curtains in combination with thick curtains. This way you can regulate the lighting in the bedroom. Bright decorative pillows will dilute the pastel walls, choose a carpet to match them and get a complete set.
An original ceiling structure made of plasterboard, or a similar one on one of the walls, will add zest to the design of the room.
Setting up a nursery
The design of a children's room should be selected exclusively according to the wishes and gender of the child who will live in it. Adults can only gently guide the child.
A room for a girl, regardless of the age of the owner, should be as bright and cozy as possible. It is better to choose a color scheme in warm colors, making bright accents in several places. A prerequisite for any children's interior is the zoning of the room and maximum functionality of the furniture. Be sure to consider not only ceiling lighting, but also several local points for greater comfort in the room. The style of a girl’s room will grow with the owner; “magic designs” are typical for younger children. But for a teenage girl, modern, high-tech, minimalism, country, and Provence are more suitable.
The design in the boy's room differs only in stylistic nuances; all other conditions are similar - functionality, zoning, lighting. Choose, “sea voyage”, “beauty of the starry sky”, “playing together with the characters of your favorite cartoons”, but remember that it is better to make the walls dim, it is better to dilute the interior with stylistic accessories.
In a room where two children of different sexes live, it is best to roughly divide the room into two parts and make each their own small corner.
Classic style
Characterized by a luxurious appearance. It is quite difficult to decorate a room in the appropriate direction on your own. Let the professionals handle this.
Prominent representatives of the classics are Baroque, English, and Venetian style. You can supplement the list with designs in the Empire style. Having chosen any direction, you need to think through its implementation down to the smallest accessories.
Hallway design
The hallway is the first one that welcomes guests into your home and gives an understanding of your apartment, so its design also needs to be approached meaningfully.
The first thing that designers recommend avoiding is dark shades in the decoration. Choose a practical but light finishing material for the walls, and you will see how the room will change dramatically.
An important aspect of the hallway interior is lighting. In addition to the main lamp, place several spotlights, they will add coziness. Place a large mirror in an original frame; it will also add light and depth to the room.
Second, maximum functionality of the furniture. A built-in wardrobe will accommodate outerwear and shoes, and mirrored doors will add volume. An alternative solution is an open hanger and a small bedside table for shoes. You can also decorate part of the wall with light leather, attach hooks for clothes - you will get an original hanger.
Pay special attention to the flooring. It is better to lay tiles (3-4 rows) near the door, and then it is quite possible to install laminate. If you have a combined hallway, this will allow you to separate it from another room.
Bathroom and toilet design
Although the bathroom is not the most visited place in the apartment, the selection of design for it must be approached as carefully as for other rooms. The main criterion that you need to rely on when decorating a bathroom is a small area. Even if you have a combined bathroom and it seems to you that there is enough space, refuse dark colors in the interior; this is the prerogative of large bathrooms. Choose facing materials in bright, but not flashy colors. Combining several color shades will visually expand the room.
To visually increase the height of the ceiling, use one design trick - make several vertical rows of tiles that are darker than the main tone. Another win-win option would be large mirrors.
If the thought of a visible toilet is unpleasant to you, but you have no other choice, try to “disguise” it. A white toilet against the background of white walls will not be visible, or separate it from the main room with a low partition to match the walls, and it will not be “catchy” to the eye. As for stylistic trends, for the bathroom they most often use: modern, high-tech, classic, Japanese minimalism, marine themes.
As you can see, the apartment is 60 sq. m. is a sea of possibilities and design options. Choose your option and enjoy!
Layouts of a one-room apartment
To choose the optimal design when renovating a one-room apartment, you also need to take into account its type. At the moment, there are several main varieties, each of which has its own characteristics:
- Khrushchevka. Soviet-built apartments that are already several decades old. Their distinguishing feature is their tiny area, often less than 30 square meters. A small kitchen and a bedroom, a combined bathroom and a corridor of several square meters. It is very important to think through everything to the smallest detail, to use every available corner for storage systems. The layout is standard, each room needs to be decorated separately.
- Studio. More modern solutions with combined space, which were built not so long ago, are several meters larger in area than in Khrushchev-era buildings. The layout is more open; the kitchen and living room are often separated by furniture so as not to take up space. As for the layout, there is freedom of choice - the easiest way is to look at photos of the studio design.
- Studio. More modern solutions with combined space, which were built not so long ago, are several meters larger in area than in Khrushchev-era buildings. The layout is more open; the kitchen and living room are often separated by furniture so as not to take up space. As for the layout, there is freedom of choice - the easiest way is to look at photos of the studio design.
- Medium sized apartment. Typically the area is about 40 squares, which gives much more design possibilities. The layout is often standard: an entrance from which doors lead to the room, kitchen, bathroom and toilet. Often there is also a fairly large niche in which you can equip a closet or even make a sleeping place. Room location and layout may vary.
- " Vest." The name is related to the layout features. Behind the entrance there is usually a medium-sized corridor, from which on one side there is a door to the bedroom, on the other - a kitchen, and opposite - a toilet and a bathroom. The width of the room is usually not very large, which is also a feature of this type. The rooms are long, which requires the use of techniques to visually expand the space.
- " Vest." The name is related to the layout features. Behind the entrance there is usually a medium-sized corridor, from which on one side there is a door to the bedroom, on the other - a kitchen, and opposite - a toilet and a bathroom. The width of the room is usually not very large, which is also a feature of this type. The rooms are long, which requires the use of techniques to visually expand the space.
Speaking of which!
There are apartments in new buildings with an area of more than 45 sq.m. These are the best options, with enough space to implement any idea.
Studio apartment or combining a kitchen with a room
Small studios (up to 46 m2) are mainly intended for young people. However, both married couples and singles feel comfortable in them. The main thing when renovating is to take into account the layout. Free space allows you to distribute functional areas throughout the apartment and quickly access them.
Khrushchevka
Apartments in five-story buildings of the 60s are characterized by a small living area and an inconvenient layout (combined bathroom, walk-through living room in penny and three-room apartments), poor sound insulation and a high degree of thermal insulation, poor communication.
Khrushchev buildings also have advantages:
- The houses are located in areas with developed infrastructure.
- You can save on bills (due to the small area).
Khrushchev is an economical option. The difference in price with secondary accommodation in Brezhnevka in the same area can reach 30%.
Unlike apartments in new buildings, you can get into a Khrushchev building immediately after purchase. Repairs are enough to give the house a well-groomed appearance.
Brezhnevka
Brezhnevkas are improved Khrushchevkas. The area of kitchens and corridors remained the same. One-room apartments are the same as in Khrushchev, or smaller (27-34 m2 versus 31-33 m2).
Layout features:
- combined bathroom;
- ceiling height - 2.7 meters;
- no walk-through rooms;
- the balcony is in the kitchen;
- built-in wardrobe (1-1.5 m2) between the kitchen and living room.
In a panel house
In panel houses that support both longitudinal and transverse walls. This complicates redevelopment. But a way out can be found. I advise you to increase the bathroom area using the corridor. Partitions can be made of plasterboard so as not to change the layout.
New buildings
A typical apartment layout includes an entrance hall with a width of at least 1.4 m, a hall with an area of 14 m2, a combined kitchen, a bathroom and a toilet. It’s okay if the kitchen and the room are not separated by a bathroom. I advise you to expand such apartments into a studio by dismantling the partition.
Bachelor's Studio
Advantages of a studio layout for a man:
- In the evening, everything is at hand: TV, refrigerator with beer and microwave with pizza.
- There is less chance of “escaping” from coffee in the morning.
- It’s convenient to be with a group in the studio - it’s quite spacious and everything is at hand.
- Various fantastic technical innovations support brutalist interior design - in this case we are talking about dishwashers, steel or stone countertops, lighting, a breakfast bar, etc.
Office plan for a man
Disadvantages of a studio kitchen for a bachelor studio apartment:
- Dirty dishes and cooking marks are a constant reminder of the need to wash.
- The refrigerator and dishwasher are clearly noisy.
- The baby quickly scattered around the apartment.
- An ordinary hood does a poor job of removing odors, but a powerful hood blocks out the TV with its noise.
An example of organizing a kitchen in a one-room apartment
What will he overcome? It’s up to you to decide which advantages are more attractive and which disadvantages are easier to bear. We will remind you about interesting options for studio layouts, and we will dwell in more detail on techniques for effective kitchen design in a studio apartment a little later.
Studio for girls
Why study is attractive for girls:
- The apartment seems more spacious.
- Modern kitchen equipment is pleasing to the eye.
- You can choose kitchen accessories that support a consistent interior design style.
- it is convenient to receive guests.
The studio layout will make a one-room apartment more spacious
Hidden and obvious disadvantages of the studio layout in a girl’s apartment:
- Smells spread throughout the apartment. You need a powerful hood, but sometimes it’s not even effective enough.
- There is no sense of privacy in the room.
- There is always a refrigerator. This is a difficult test for those who watch their figure.
- The low hum of equipment also disturbs the peace.
Layout of an apartment for a girl
Looking at the list of shortcomings, you can smile, but in fact these are very serious reasons why a woman chooses the option of planning a studio apartment with an isolated kitchen.
Studio for a small family
For a young family, the interior design of a studio apartment with a separate kitchen has an undeniable advantage. If necessary, it takes on the functions of a second room - an office or a mini-living room.
The kitchen serves as a mini-living room
Arrangement of a one-room apartment for 1-2 people
If single people, young lovers or an elderly couple live in a separate room or studio, it is easy to arrange it to your liking.
The central composition is a place to relax with a sofa, armchairs, and TV. If at the same time you choose a folding model that provides a comfortable bed for sleeping, you will no longer be able to buy a bed. It is located any way you like: in the center of a square room, on a white wall, in the central part or at the window of a narrow elongated corridor. It all depends on the additional functions of the room and its configuration.
For the bedroom, a corner or part of the room is fenced off and niches are used. A window is not necessary; good artificial lighting is sufficient. Another option for placing the bed is a structure hidden in a wall niche or closet.
If the kitchen is very cramped, the table for receiving guests is moved to the hall. It is recommended to use a sliding and multifunctional model.
A hallway can also provide a work or creative space with a table, chair, cabinets and shelves, wall organizer, closet end or door.
Modern TVs are mounted on the wall or placed on the border, a decorative fireplace, a stylish table.
Arrangement of a one-room apartment for 3-5 people
If parents with small children or newlyweds live in the apartment with the father and mother of one of the spouses, you will need to work hard to ensure a comfortable life for all family members. Use every square inch of available horizontal and vertical space.
Furniture with a transformable function is best suited for organizing such living spaces: modular and folding sofas, lifting beds, tables hidden under a window sill or in another tabletop, pull-out structures, folding chairs.
An isolated loggia, a place in a niche or erection, a mezzanine are used as an additional bedroom. If there are several children in the family, a two- or three-tier bed is best. For a baby, use a loft bed mounted on a chest of drawers or closet. There is still space below for a study table and chair.
Structures under the ceiling are used as open or closed cabinets, wall shelves, or to create a work or play area. The staircase doesn't go unnoticed either - it's a great place for an original chest of drawers or chest of drawers.
Multifunctional cabinet shelves, which are usually located between the kitchen and the living room, or between the living room and the office, are great for zoning space.
Instead of hinged doors and cabinets, sliding screens, sliding doors or accordion doors are installed. Integrated structures mask the color of walls and ceilings. Kitchen equipment can be built into a cabinet with a sliding door or into a hanging column. Another good option is to raise the kitchen area onto a podium, separating it from the living room with a solid bar counter.
