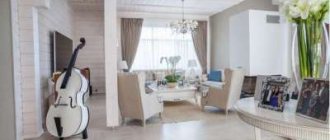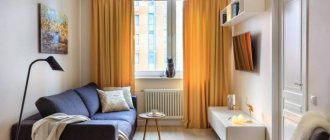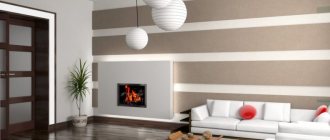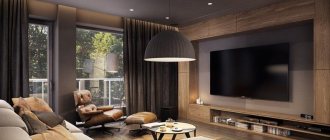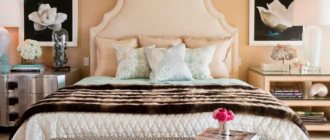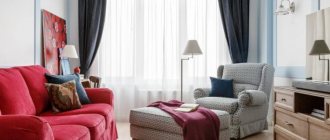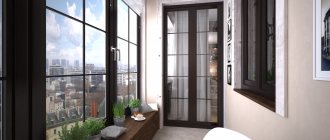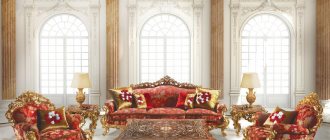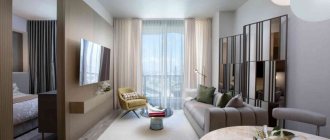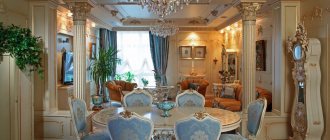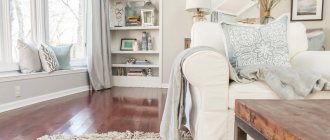How to arrange furniture in a narrow room
Unfortunately, long narrow rooms are very common, and many owners are faced with the need to “fix” this awkward shape and give the apartment functionality and convenience. But on the other hand, such an awkward room is an excellent platform for creativity and can become a cozy and attractive place in an apartment or house. Here are the rules to make it beautiful and practical.
- Paint the wide sides in bright colors of light tones, and the narrow sides in rich and more saturated colors. You should not opt exclusively for white when designing; beige, pink or orange would be an excellent solution. By attracting attention with such accents, you will visually reduce the “extra centimeters” of elongated walls.
- The carpet or flooring should be placed perpendicular to wide walls. A good choice in this case could be parquet, laminate or tiles with a large rectangular pattern.
- On one side you can arrange a dressing room or install a tall wardrobe. This is very practical and at the same time you will correct the proportions of the room, making it visually square.
- This can also be achieved by “saturating” the interior with smooth lines and curves that hide the corners and conceal the feeling of the length of the room. Round or oval furniture, decorative elements or paintings are great for this.
- Avoid massive chandeliers and use spotlights or sconces. It is better to place them on narrow walls, painted in rich colors, otherwise the corridor effect cannot be avoided.
- A very original and practical solution can be podiums on the floor and shelves of different sizes and types.
- The ceiling should be painted in warm and light colors. The use of a multi-level suspended ceiling will also help hide the irregular shape of the room.
- Large mirrors and photo wallpapers are especially relevant, allowing you to expand the space and blur the outlines of the room.
- Natural sunlight will also work well with this. Opt for light and light-colored materials that let the sun's rays through.
To ensure that a narrow room does not resemble a carriage, even a designer needs to try hard.
Create two functional centers in the room.
Before deciding how best to deal with the “pencil case”, accurate measurements are needed.
Color spectrum
Colors help visually adjust the space. For narrow rectangular bedrooms, you should limit yourself only to shades from the pastel palette. A moderate addition of contrasting details is possible.
Narrow bedroom with predominantly white and black accents Source remontbp.com
Bright bedroom with beige addition Source pinterest.com.au
White and its variations
Small rooms are decorated in white and related shades: beige, light pink, peach, ivory. Such shades are used for finishing walls, ceilings, and are used in furniture frames. Dark colors should be avoided, as they outline the geometry of the room and visually compress corners and walls.
Small area of a bright bedroom with decoration Source behance.net
Walnut or milk colors are suitable for decorating a bed. This area should be comfortable and calm. Opposite furniture, open shelves, are chosen in a light wood shade.
Narrow bedroom with blue design Source photointeriorpro.ru
Blue and its combinations
A good option for decorating ceiling surfaces and textiles. The wall decoration can remain white or cream. It is allowed to darken the floor by several tones. The coating should be coffee, dark beige, flesh-colored.
Narrow bedroom with accent blue wallpaper on the wall Source homify.ru
Design of a narrow bedroom with a work area in blue Source decorationinfo.ru
When choosing furniture, give preference to designs in natural tones: pistachio, mint, light brown, coffee. The textiles themselves: curtains, bed covers, bed linen can be left in a desaturated blue. This tone will create an atmosphere of calm and tranquility. These qualities are important for the bedroom.
Calm light green palette in a narrow bedroom Source yandex.com
Light green and its shades
Light shades of green create a feeling of naturalness and naturalness. The walls are decorated in a soft green tone, and the furniture is used for some parts: the work area, bedside tables.
Rectangular long bedroom in light green color with a window and a balcony Source yellowhome.ru
Mint or pistachio tones look harmonious if used in a room where the base is white. In this case, the companion color is used for textiles: tulle, night curtains and bed covers. A neat path with weaving of several shades of green will look stylish. It is laid both along the entire room and near the bed.
Narrow bedroom with light green walls and green decor on the bed Source dizainexpert.ru Combination of light green and dark green shades Source dizainexpert.ru Design of a narrow bedroom in pink with decor Source yellowhome.ru
Furniture placement and zoning
You can turn the shortcomings of your long, narrow room into undeniable advantages by dividing it into two regularly shaped zones. This could be a sleeping area and an office for the bedroom, or a cooking and dining area for the kitchen. The correct arrangement of furniture in this case is an excellent way of zoning, but there are also some nuances here.
As long as Soviet buildings exist, the issue of narrow rooms will be relevant.
How to turn a long room into a living room, dining room, bedroom, office, children's room or even a dressing room with the additional function of a guest bedroom?
Try not to place massive sofas or solid partitions in such places. This will lead to even greater visual compression of the space and make it difficult to pass. Instead, try podiums, rugs, or incorporate multiple colors into your interior design. Such methods will not only allow you to divide your living room or kitchen into independent zones, but will also significantly improve their functionality. Mobile partitions, which can also be a striking design element, will also cope well with this.
The only problem is that standard methods of visually expanding the size of a narrow room do not work in this case - neither light colors of the walls nor the standard arrangement of furniture will bring much effect.
Your choice is long sofas; It is even desirable that they be longer than usual.
Do not place all the furniture near elongated walls and give preference to light, light-transmitting structures. A good solution could be a small couch standing in a narrow place, or several armchairs and poufs of different shapes and colors.
The play of colors and textures, correct zoning of the compressed space and illumination of the necessary interior elements help to expand the narrow part of the room - these are the techniques together that can adjust the room.
A room with a window near the door can also be adapted into a compact area with living room functions.
If both shelves and surfaces are the same width, this will visually balance the room.
The arrangement of furniture in a narrow kitchen has its own characteristics.
- Sets of dark colors should be avoided.
- Use mirror and glossy facades.
- It is advisable to place the work surface along a short wall, and the dining table near the window.
- Leave the space near the long walls free or occupy it with open shelves and small shelving.
- The kitchen apron can be made of a dark material with a pronounced texture to focus attention on a short wall.
- A bar counter or sofa, standing with its back to the cooking area and being the main element of the dining area, is well suited for zoning.
Peculiarities
When planning a large hall, you can rely on a fairly free style. There is no need to save much free space, which opens up new possibilities for design solutions.
The layout of the hall in the house requires a detailed preliminary plan. If you have absolutely no understanding of what an ideally balanced room of this type should look like, it is recommended to consult with a specialist. He will tell you what is best to use in a particular case, which style is suitable for a large hall, and which will look advantageous in a small living room.
Living room
The design of the living room should be approached especially carefully, because this room is always full of people and the lack of space here is especially sensitive. To hide its length, do not place the sofa along a wide wall; experiment with its location, or perhaps abandon it altogether. Armchairs, a coffee table and a couple of chairs would be a very interesting option. In such a living room there is no room for a bulky wall of furniture, which will finally turn the room into a railway carriage. Use open shelving and shelves that let in light. Do not hide the window with heavy drapes and curtains. This will fill the space with natural light.
Your task is to highlight the short walls and reduce the size of the long ones.
Colored curtains or drapery are the best decoration: they give the room airiness and hide extra centimeters of length.
The technique of symmetrical arrangement of objects often saves narrow rooms. Especially children's bedrooms for one or two children.
Modern ideas
Among the trends of recent years, one can observe a tendency to combine several rooms into one to increase small-sized areas. So, for example, the living room is combined:
- with kitchen;
- loggia.
This technique is very successful in most cases.
Eco-friendly and safe finishing materials are the next modern trend. Light natural shades behave well in small rooms. Bright accents are also acceptable.
A minimal amount of furniture will make the living room more spacious: focus on upholstered furniture, compact storage systems and give up traditional solid walls.
An excellent option would be pieces of furniture that can be easily transformed and moved in space.
Bedroom
Divide the interior of the bedroom by painting the walls in several colors. The wall of the room behind the head of the bed can be highlighted with a rich abstract pattern or photo wallpaper. Long walls should be done in warm neutral colors. The amount of furniture in the bedroom should be minimal; replace large chests of drawers and wardrobes with small bedside tables standing in the corners, or a tall wardrobe located against one of the walls. Also a good option could be a podium under the bed, which will perfectly hide the difference in the lengths of the walls, become a bright detail of the interior and an excellent place to store bed linen. Try a bed that can be completely retracted into a wall unit. But if this method is not for you, then place the place to sleep along a short wall or with the headboard facing it.
A plain or mountain range receding into the distance will visually expand the room horizontally, which means they will neutralize the disproportion of a long narrow room.
Proper zoning of a narrow room: podium, carpet, sofa and other assistants.
Oddly enough, a narrow room with one window can also be a dining room if the kitchen and cooking area are nearby.
The main nuances of combining a room that you need to know before starting work
Having enough space available that you can operate at your pleasure, the design of the kitchen and dining room in a private house, combined with the living room, can be absolutely anything. Space limitations force us to look for more compact solutions. To do this, they combine zones, make them multifunctional, choose transformable structures, etc.
Therefore, it is worth first assessing the available space, calculating all the necessary nuances, and only then proceeding with implementation.
- The work area should be ergonomic - so that all the necessary devices and points are at hand. As a rule, an area of about 7 square meters is sufficient for this purpose.
- The dining room in the house may be located in close proximity to the kitchen block, but will be visually separated from it. This can be a modest table for 2-4 people, as well as a luxurious dining group for a large family. Accordingly, such a zone can occupy a different area.
- The living room is usually chosen to be quite spacious - for comfort, family relaxation or receiving guests. Therefore, in a combined room it usually occupies a larger area.
- When calculating the area and placement of blocks, it is also worth taking into account the need for free passages between them.
When thinking over the design for the entire area, it is worth taking into account the presence of a staircase, the space under it, a terrace and other adjacent areas. If they are visible from the living room, kitchen or dining room, it is worth decorating this entire volume in the same style.
To ensure comfort in a combined room, you will need a high-quality hood. Without it, odors and condensation will be absorbed and hang in the air in the guest area. The installation of such a hood will require the organization of highly efficient ventilation ducts. Of course, you can hide them, or you can leave them, for example, in a loft style. It is worth thinking through such details in advance, since a number of engineering and technical solutions are easier to implement before finishing the surfaces.
And some more useful tips
There are a number of general rules in the decoration of doors and windows in such rooms.
- Natural lighting hides the disproportion of an elongated room and makes it visually larger.
- Hang sheer curtains to the edge of the window or light blinds instead of heavy drapes. Roman blinds will also look great.
- Thick horizontal bars will visually make the window, and with it the walls, wider, so try to choose frames with wide horizontal bars and narrow vertical bars.
- The entrance opening in a narrow wall can be made in the form of an eye-catching arch.
- If the door is located in a wide wall, try to widen it as much as possible so that the wall appears narrower.
- Install sliding interior doors, they will save space and decorate the interior much better than traditional hinged designs.
Just don’t try to divide the room into parts with a bulky closet or a blank partition from floor to ceiling - in this case, one of the areas will be completely deprived of natural light.
Better consider effective options.
Built-ins offer a variety of options.
By applying these simple rules and imagination, you can turn an uncomfortable, narrow, elongated room into an original and very functional room that will give you a lot of comfort and coziness, and will surprise your guests much more than the appearance of a banal perfect square.
A narrow, elongated room is not at all uncommon in our homes.
In addition, such rooms often have one window, so the lighting of such a space suffers.
A built-in design that leaves no passages between the sleeping area and the wall at all may be successful.
Stylish and cozy interior of a living room with a fireplace in a private house
The living room is often called the “heart of the house,” and this is quite fair, because it is in this room that we relax and welcome guests
Therefore, it is important to pay special attention to the interior design of the living room in a private house in order to create comfort and warmth.
A fireplace installed in the living room can become a beautiful decor and a piece of warmth in the house. It should be taken into account that the living room where the fireplace is planned to be installed must be at least 25 square meters. m. The floors must be strong enough, because installing a fireplace is a labor-intensive and complex process. By the way, it is not necessary to install a real fireplace, because if you wish, you can become the owner of an electric model and do without cleaning the stove
Whatever type you choose, it is important to correctly create a living room project and successfully fit the fireplace into its interior
As for style, classic is most suitable for a private home. With it you can highlight vintage moments, wooden furniture and rustic coziness. However, if you wish, you can create an ultra-modern living room interior with a fireplace in a private house in a high-tech style. Which suits your temperament and lifestyle better?
Opposite the fireplace, it makes sense to place a cozy sofa or armchair so that on cold winter evenings you can sit in front of this miracle and read books. This beauty will be perfectly complemented by a coffee or coffee table, figurines and family photos.
Living room design 3x6: real photos
Most houses have a standard layout. The large room, which serves as a living room, is 6 m long and 3 m wide. The 6x3 living room design is becoming very relevant for owners who want to give the room an interesting look.
One of the indispensable attributes of a living room in an apartment is, of course, a large sofa.
Since the room is elongated, there will be French windows to the floor - more light will penetrate through them.
The doorway in the center will not be a hindrance at all if it is widened.
5 by 5 room layout options
In apartments, the layout of a 5 by 5 room may include:
- balcony;
- bay window;
- a niche in the wall;
- several windows on both walls;
- several doors.
It is recommended to take these features into account when creating interior design. For example, use a bay window as a seating area, and a niche as a bed or closet. If the windows are located on both walls, then instead of curtains it is preferable to use Roman blinds, which will not interfere with the arrangement of furniture.
A bay window in the bedroom is a suitable place for a relaxation corner or workplace
Additional planning elements make the room more interesting in terms of design and give new ideas for interior design.
Decorating the room
All elements of the 4 by 4 living room interior should contribute to creating an attractive design. The decor should not clutter the room; it should create the illusion of spaciousness and airiness. To decorate a small square living room, you can use the following items:
- Mirrors. By reflecting natural and artificial light, they make the room deeper and brighter. Mirrors should be placed opposite window openings.
- Curtains. The textiles on the windows should be plain, translucent, made of light, airy fabric without decorations. Tassels, fringe, braid, drapery - all this makes the interior heavier, making the room smaller and darker. The same effect is achieved by curtains made of heavy, dense fabric of a dark color or with a bright pattern. In a small room, you can hang blinds, roller blinds or Roman blinds on the windows.
- Light paintings and photographs. You can hang several pieces. A large amount of wall decor also clutters the interior and visually reduces the area of the room.
Paintings perfectly complement the Scandinavian interior of the living room
With a competent approach to design development, you can radically transform a small square living room, making it attractive to both family members and guests.
