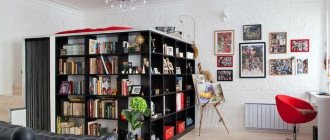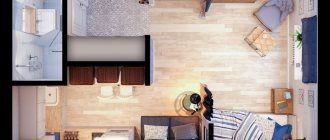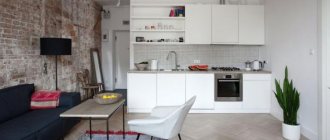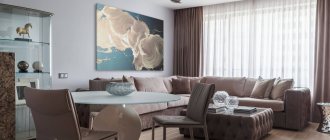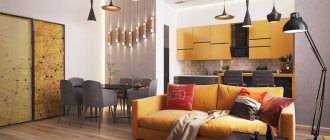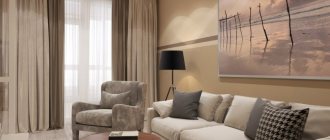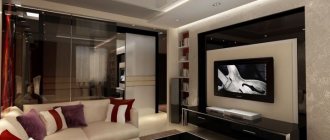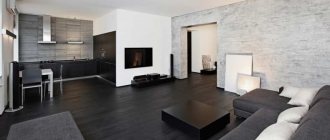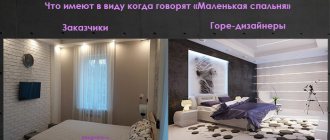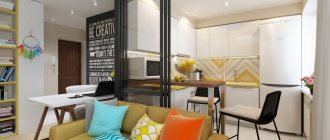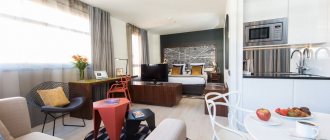It has long been a standard that apartments in modern, new buildings are spacious and bright. But old buildings still stand, for example, Khrushchev buildings. These living spaces are known for their modest size. If you approach the renovation wisely, you can make a cozy nest out of these square meters.
When decorating a small apartment it is difficult to use standard design techniques, but the more interesting it is to complete the task
A small one-room apartment, no matter how many people live in it, should accommodate several areas for relaxation and work. The competent design of a one-room apartment of 37 square meters is practical and functional.
The main space is divided into three sections - bedroom, living room and study, or into two sections - living room and bedroom
Redevelopment may be different, depending on who lives in the room.
| Bedroom + living room | A popular, simple option that does not require expensive investments. It will be enough to purchase a sofa, which will additionally “perform” the role of a sleeping place. If you want to place a bed, it is better to define it behind a thin partition or screen. This layout option will take away precious square meters. |
| Bedroom + kitchen + living room | The option involves demolishing the walls, leaving only one common space. Work areas are distinguished by finishing the walls, ceiling, floor, and light. We place the kitchen furniture along one wall; it is better to place the sleeping area as far as possible from it. |
| Living room + bedroom + study | A complicated redevelopment option, the office should be practical and comfortable. You can separate yourself with a screen or thin partition. A large seating area is not needed; you can sit with guests in the kitchen, and a sofa and a floor lamp are enough to watch a movie or read a book. |
| Living room + bedroom + children's room | Option for families with children. Psychologists unanimously say that the baby should have his own space, albeit small, for games, moments of solitude, and activities. The best option is multifunctional furniture complexes. They include a full-fledged sleeping place, a compartment for activities, toys, and a wardrobe. |
Layout with a bed by the window
Layout with a bed in a niche
If you move the partitions, there will be space in the kitchen for a dining area
Recommendations for room design
Owners of small apartments often have to solve the problem of lack of space. In their projects, professional designers use a whole arsenal of space-saving tools. You can repeat these techniques yourself.
- When decorating walls and ceilings, it is recommended to abandon complex architectural elements: the fewer details in the decoration, the freer the decor seems. Wallpaper with an ornament or pattern breaks up the space - it is better to use plain canvases or paint. A glossy stretch ceiling visually lifts it, as it reflects light, and a dark floor looks solid and adds volume.
- Multi-level lighting is the best solution for a small apartment of 37 square meters. It will emphasize the comfort and depth of the room. In a small area, built-in lighting, portable lamps, and wall sconces are actively used. But bulky floor lamps with legs will require additional space.
- It’s worth talking separately about textiles for windows: on the one hand, the lighter the fabric and the simpler the design of the curtains (including roller blinds), the more light penetrates the room. Many people abandon curtains and tulle in favor of minimalism: decor-free windows blur the boundaries and the gaze slides further to the street, and the room seems larger. But if this option is unacceptable, it is recommended to use curtains without a pattern, and hang the holder right up to the ceiling. This will make the room seem higher.
- An abundance of decor in a small apartment can play a cruel joke, turning a stylish interior into an untidy one. It is worth giving preference to closed shelves, leaving a minimum of space for your favorite accessories. Large paintings with perspective, mirrors, as well as a dark accent wall that will add depth will work to visually expand the room.
Space optimization
New ideas for planning a one-room apartment help to make the most of all corners of a small living space.
At the design project development stage, it is recommended to make good use of the window sill area. They are used as shelves for household kitchen appliances or as a workplace.
Kitchen furniture is usually made to order according to individual sizes, taking into account built-in appliances. This technique, as well as the use of other furniture parts with a transformation function, makes it possible to save usable space.
Placing a shower in the bathroom will free up space for an automatic washing machine.
An effective option for an apartment in the minimalist style would be to use a black and white pattern in combination with light, plain walls.
Large mirrors, which can be replaced by wardrobe doors, will visually expand the room. It’s easy to visually raise the ceilings by decorating the walls with vertical striped wallpaper.
To divide the space into different zones, it is easy to use additional light sources.
A competent creative approach will help create a unique and comfortable interior in a small one-room apartment.
Apartment layout 37 sq.
This footage is optimal for a small one-room apartment for one adult or for a young couple without children. In addition, at 37 sq. meters it is easy to arrange a spacious studio apartment. It is much more difficult to divide meters to create two separate rooms: in this case, the kitchen will have to be combined with the living room, or put up with three tiny rooms. But even in this situation, it is quite possible to arrange comfortable housing. On the given plan diagrams you can familiarize yourself with possible design options and redevelopments.
In an apartment for one person, a “studio” approach is appropriate - space is saved due to the passage room and the absence of a corridor. For a large family, a layout with adjacent rooms and separate entrances is suitable.
The photo shows a modern studio apartment, decorated in pastel colors.
If a one-room apartment has 37 sq. the living space coincides with the kitchen in size, the room plays the role of a bedroom, and the kitchen can have a sofa for entertaining guests.
The photo shows a one-room apartment with a kitchen and dining room, equipped for joint gatherings. The highlight of the interior is the bright apron and backlit set.
There is not much space left for a bedroom or children's room, so many owners prefer not to enlarge the kitchen, but to divide the room into several functional areas.
Choosing colors for your home
The design of one-room apartments does not involve a lot of colors, especially if the house has more than three zones. Small spaces are decorated either in pastel colors, or, conversely, in bright and dynamic colors.
You will be interested in: Competent layout and design of an apartment of 45 sq. m. m
A light tone visually enlarges and expands, and a bright accent gives the apartment completeness. They also use a gradient - a gradual transition from one color to another. But this complicates the choice of furniture for the room.
Regardless of the designer’s recommendations, the final decision on the choice of colors remains with the apartment owner. After all, living should be cozy and convenient for a person. To choose a design, look at the finished projects in the photo, evaluate how comfortable different colors are perceived.
Zoning options
Every person wants comfort, so each functional area should be separated. This is especially true in studio apartments, where there are no full partitions, and double-decker apartments, where the kitchen is combined with a room.
A practical option is zoning with the help of furniture: the shelving unit successfully divides the room into two parts, performing the function of storing things, and the bar counter, in addition to the separator, serves as a dining table.
The photo shows a spacious studio with a bar counter and a bed in a niche.
To avoid blank walls, you can use glass or mirror partitions, decorative screens, and different floor levels in the interior. Some apartments are 37 sq. have niches that seem inappropriate at first glance, but they can also help create a comfortable space, especially if you paint them in a contrasting color.
The photo shows a studio of 37 square meters, visually divided by different types of flooring.
You can also divide a room using curtains, which is the most budget option.
Design of functional areas
If you approach the use of living space with all practicality, the apartment has 37 square meters. you can arrange several comfortable and stylish rooms.
Kitchen
No matter how spacious the kitchen may seem at first glance, modern life requires a large amount of equipment in the cooking area, and in a small apartment it is not so easy to fit everything you need. The best option when every centimeter is precious is to install a custom kitchen. Professionals will help solve several problems at once: arrangement of communications, sockets, built-in appliances. You can choose folding furniture yourself: table, chairs, as well as high kitchen cabinets up to the ceiling.
The photo shows a small but multifunctional square kitchen with a window-sill table, a dishwasher and a double sink.
Living room
Decorate a living room in an apartment of 37 sq. you can use bright colors or add colored accents: thanks to the neutral background, they will not get lost in the setting. Discreet shades will make the room more solid and respectable. The main item in the room is the sofa. Placed in the center of the room, it will divide the area for relaxation and cooking, and the corner design will save precious meters and accommodate more guests.
Bedroom
Sometimes the place to sleep is in the same room where guests gather or where the computer is located. You can hide the private and work areas in niches - this way they won’t be conspicuous. If the apartment has 37 sq. A separate room is allocated for the bedroom; it does not have a large area.
When the owner’s goal is to raise the ceiling and achieve a feeling of spaciousness, designers recommend choosing low furniture and not getting carried away with the decor. If the availability of storage space is a priority, you can use the ceiling space and a podium bed, reducing the free space and thereby creating a cozy place to relax.
The photo shows a small bedroom with a thoughtful storage system and a projector.
Bathroom and toilet
Bathroom in an apartment of 37 sq. It is characterized by its small dimensions, especially if the bathroom and toilet are separate. The canonical white color in the decoration may seem boring, and yet it significantly expands the space, especially if glossy tiles that reflect light are used.
Colored products in the cladding of a small bathroom are also acceptable: glass tiles with glaze look especially original, giving depth to the room. To save space and add lightness to the atmosphere, you can use hanging furniture to match the walls, mirror surfaces, and light decor.
The photo shows a multifunctional monochrome bathroom with hanging cabinets, a mirror and a washing machine.
Children's
At any age, children need privacy at least for a while: in infancy - for sound sleep, in preschool age - for independent play, and in school and adolescence - to create and strengthen personal boundaries. You can separate the crib with a canopy or curtain, but it is advisable for an older child to have his own area or room. The apartment has 37 sq. m. there is not enough space for a child's room, but a loft bed will be an excellent way out of the situation.
Study
There is an opportunity to allocate a couple of meters for a separate office - it’s worth taking advantage of it. If not, you can look for options by setting up a work corner in the pantry, on the balcony, at the windowsill, or even in the closet.
“Reshaping” housing
Young married couples often face the problem of remodeling an apartment, because, despite the small area of housing, they still want to divide a one-room apartment into several functional zones.
Combining rooms allows you to create the most spacious room possible, given the available square meters.
One of the significant advantages of an open plan is the absence of obstacles to the spread of light.
Tasks:
- Creating personal space for each family member.
- Separation of children's and parents' bedrooms.
- Organization of a place for receiving guests.
- Organization of storage space
A folding sofa can serve as a sleeping place, which will create more free space.
Techniques used:
- Complete or partial abandonment of the hallway, or moving it outside the apartment. In its place, you can organize storage space, arrange cabinets and shelving, or organize a relaxation and reception area.
- The feeling of enclosed space can be removed with the help of light walls, mirrors and glossy surfaces.
- Equip the pantry space as a dining area by removing the partitions.
- Multifunctional furniture: transformable sofa, loft bed, built-in appliances. Such interior items will not only save space, but also hide unnecessary things, and make the decor more non-standard.
- Compensate for the coldness of a white plain background with cozy decor with a worn effect, antique objects and figured mirrors.
- In order to create the effect of a single space in the apartment, all rooms, including the bathroom and toilet, must be decorated in the same style.
It is advisable to decorate the entire apartment in the same style
How to furnish 37 squares?
An important role in a designer interior is played not only by decoration, but also by furniture. The main principle is to fill the free space, visually lightening the set. Light-colored facades of storage systems, discreet fittings and glass inserts add air, even if the cabinets take up a lot of space.
The photo shows a folding sofa placed between two identical cabinets.
Another way to avoid visual overload in an apartment of 37 square meters. – creating an invisible door that is painted in the color of the walls and dissolves against their background. Small hanging cabinets will give the impression that they take up almost no space. The same effect can be achieved using furniture with thin legs, as well as transparent chairs or tables. Sliding doors will also save space: this is an excellent solution for built-in wardrobes or hallway cabinets.
The photo shows the embodiment of lightness in the kitchen interior: glossy facades, transparent plastic furniture and white color.
Furnishing, finishing, decor
The bed can be hidden behind bookshelves
You have to use every centimeter of usable space, even the window sill
Even with minimal costs, it is not difficult to furnish even the smallest apartment. With the right approach, you can do everything yourself. The basis of the idea is taken from magazines and special design sites. There are professionals who give advice online, suggesting which finishing materials and furniture are preferable, how to arrange it, where to place accents. The final result depends only on the imagination and wishes of the apartment owner himself. If you really want to, you can transform your home in a few weeks.
The decor can be: wooden furniture, sofa upholstery, pillows, posters or paintings
Examples in various styles
Let's consider the most popular styles for an apartment of 37 square meters. meters. It is impossible to go wrong if you choose a modern style for your interior, since beauty and functionality go hand in hand here. It welcomes light colors with color accents; it is easy to fit in household appliances, original decor and practical furniture.
The classic style with exquisite details in the form of stucco, carved furniture (sofas, armchairs, chests of drawers) and expensive textiles never becomes outdated. In such an environment, it is difficult to judge the crampedness of the rooms: only the sophistication and luxury of the interior catches the eye.
Scandinavian style will appeal to lovers of cozy minimalism: light colors and clear lines allow you to avoid cluttering the interior, but go well with soft pillows, warm carpets and natural materials.
The photo shows a small modern kitchen with glossy facades, lighting and self-leveling flooring, which help to visually increase the area.
The loft direction plays on the contradiction: the apartment is 37 sq. m. meters, designed in a rough industrial style, is distinguished by controlled negligence. Brick, metal and wood are perfectly balanced with gloss, plain walls and stylish accessories.
Connoisseurs of provincial comfort will love the Provence style: it combines the charm of antique furniture, floral patterns and pastel colors. Elements of Provence blend particularly harmoniously into small and medium-sized rooms.
Choosing a style
Renovating a one-room apartment, especially if it involves redevelopment, does not begin without a ready-made design. With its help, the smallest details are thought through, which helps to avoid the transfer of household appliances, sockets, and radiators. The style is also chosen in advance to determine what furniture will be needed. Ideas for interior design and decoration are taken from photos of finished projects that have been completed. You can also find similar offers in furniture store catalogs. The latter is more convenient, since the furniture can be immediately ordered and paid for.
The design of a simple one-room apartment of 36 sq. m is chosen from modern trends - loft, minimalism, hi-tech. Styles implement ideas without cluttering or reducing the already small space. At the same time, the layout is also important - it is possible to mix two or three styles in different locations. However, it is the owner who decides which style to choose.
