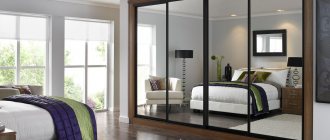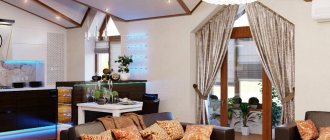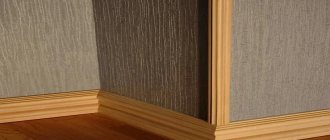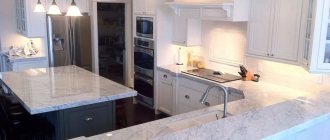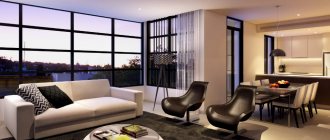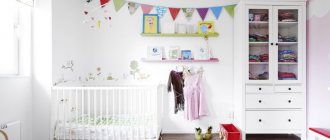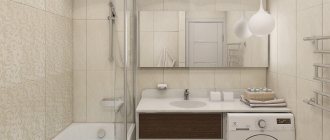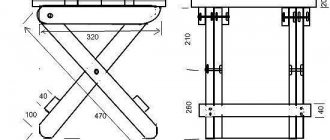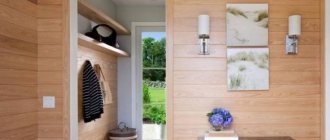Photo: almode.ru Panel Khrushchev buildings are notorious for their small rooms, strange layout and low ceilings. They are not very suitable for major refurbishment and do not look particularly inspiring. Is this a familiar problem? We are ready to help solve it! Let's look at a few tricks and ideas for decorating a living room in a Khrushchev-era building. Take note!
You can't do without zoning
It is important to distribute useful space in the passage hall in a Khrushchev-era building, since it is necessary to create comfort and conditions for a comfortable pastime and relaxation for all household members. Here you can arrange an office for the head of the family or mother - a business lady, a play corner for children, a place for reading or handicrafts.
From the photo of the Khrushchev hall, you can appreciate the advantages of zoning, when everything is in its place, in a clearly designated area. Moreover, there is enough space for everyone.
Often a hall of 18 square meters. m. in Khrushchev becomes the center of attraction for all family members and guests. There are also living rooms of 25 square meters. It is easier to allocate seats for everyone. But even a smaller room can be decorated with dignity, without losing useful space.
Small living room
The interior of a hall in a Khrushchev-era building can consist of partitions in the form of shelving, a small screen; designers recommend zoning the space using a corner sofa, a plasterboard partition, or a curtain. Moreover, it is better to refuse massive oversized furniture in such a living room.
It is advisable to decorate the room in a “minimalist” style, hang lightweight curtains or fabric blinds on the windows, and drape the walls, ceiling and floor with light-colored trim, which will visually expand the space.
Furniture selection and location
For the interior of a living room in Khrushchev, a classic straight sofa of a simple geometric shape with laconic textile upholstery is suitable. A folding corner model with an extra bed makes efficient use of real space. This assembled design does not take up much space and provides a convenient place to store bedding and things.
In the hall, the entire wall from floor to ceiling can be equipped with shelves, racks, or a wardrobe can be installed. This product is highly functional and can accommodate a large number of clothes and other necessary items. Open hanging shelves will look light, will not overload the room and will allow you to place various decorative accessories, books and other elements.
The photo shows an option for arranging a small living room in a Khrushchev-type apartment.
For an elongated space, choose a linear arrangement of furniture. There is a sofa near one long wall, and the parallel plane is complemented by modular cabinets and a TV.
In a small room, you can use a place near the window. In this case, it is appropriate to equip the space next to the window opening with a low stand with a TV device. In order to make the room more spacious, you should place armchairs near the window or place a sleeping area.
Is it worth combining the hall with other rooms?
If the living room is very small, you can consider combining it with a kitchen or balcony. In the first case, you should take care of a powerful hood so that the smells of cooking food do not interfere with the rest of the household. When combining a hall with a loggia or balcony, experts advise properly insulating the balcony wall and floor.
In order to officially demolish the partitions and make a major overhaul of the combined spaces, permission must be obtained from the architectural departments. They are usually issued without problems if non-load-bearing partitions need to be removed.
In this case, it is necessary to decorate the premises in the same style. For example, you can buy wallpaper for a living room in a Khrushchev-era building in the same color or pattern as the kitchen tiles or the design of the apron.
Features of redevelopment
Redevelopment is a radical way that truly transforms the appearance of your home. Of course, it will not be possible to change the size of the home. But it is quite possible to expand the usable area using such methods.
There are two ways of redevelopment:
- Demolish all non-load-bearing partitions, turning the apartment into a studio apartment. Designate areas of the kitchen, dining room, living room, highlight an office, and a children's room. To delimit zones, light partitions, multi-level floors, color transitions in design, different types of covering, etc. are used.
- Complete a partial combination: kitchen with living room, bathroom with hallway, balcony with bedroom, etc.
IMPORTANT! When expanding the living room with a balcony, make sure that it can withstand the additional load!
Additionally, you can create the effect of spaciousness by expanding the window openings. By replacing old windows with modern double-glazed windows, you will improve the thermal insulation of your apartment, and spacious windows will let in sunlight and air. The window sill can easily be turned into a compact built-in table. You can see what it looks like in a photo from the Internet.
How to visually expand space
In addition to using light walls, curtains and ceilings, it is worth using a number of simple techniques. Designers advise buying wallpaper or curtains with vertical stripes, which will visually make the ceiling higher. The use of mirror surfaces is equally important. The ceiling should be made not matte, but glossy.
Photo wallpaper with perspective will help expand the space, filling it with mystery and comfort. If you choose a 3D option with pictures of a night city or a natural landscape, you can achieve a perfectly comfortable perception of the hall.
When decorating such a room, it is better to use a classic style, or give preference to “Scandinavian”, “minimalism”, “loft”, “futuristic high-tech”.
Interesting options
Designers offer many original versions of interior design for modest-sized living rooms.
Interesting solutions for changing the appearance of the hall:
- classic;
- vintage;
- Art Deco;
- baroque;
- loft;
- high tech.
If you need to equip an office in the living room
An office for the father or mother to work involves creating a work area with a table on which a computer or laptop will be placed.
A very ergonomic solution is a corner design equipped with storage systems in the form of niches and drawers. The work area is set up in the area near the window, additionally illuminated and decorated.
As a partition, you should choose a rack, which in turn will serve as a storage area for documents and books.
Play area for children
Small household members should also be given a corner for games and relaxation. Such zoning is very beneficial when children grow up in the family.
It’s worth setting up a wall bars with a horizontal bar and a swing. Both girls and boys will appreciate this. There is no need to separate the play area except by laying a rubberized non-slip floor covering or a sports mat in this area.
Choosing flooring
The original floor covering of Khrushchev houses is wooden boards, which are designed for a service life of no more than 20-30 years. They need to be replaced, especially if you are planning a major renovation of your apartment. If you are going to use linoleum or laminate, you must first remove the old boards and level the floor.
An excellent floor covering for a 3-room apartment is tile. To install it, you do not need to additionally level the floor surface. Thanks to photos from the Internet, you can choose beautiful tiles without leaving your home.
If you have combined your three rooms into a studio, zoning is a necessary condition. A multi-level floor with a different coating looks incredibly impressive. The walls are also painted in different colors (use wallpaper, paint or decorative plaster). The result is a stylish, spacious home with plenty of air and light.
Instead of work - a dining area
Many people prefer to set up a separate office in the library room or sleeping area, and make an area for eating in the living room. This is advisable, since Khrushchev-era apartment buildings have very small kitchens and it is problematic for the whole family to gather at the same time for lunch or dinner.
The dining area in the living room can be arranged not in the middle part, but to the side between the doors to other rooms. It is worth illuminating this area by installing a couple of floor lamps around the perimeter of the table, or by hanging a sconce with a bright lamp on the wall.
Everything must be legal
When planning a major renovation, consult with experts. They will tell you what changes can be made and what changes are strictly prohibited.
When drawing up a project, you must consider:
- in some cases, dismantling walls may be prohibited;
- any change in the configuration of the walls must be agreed upon and registered;
- you cannot move the bathroom, as this can damage the sewerage system in the entire multi-story building;
- If you have a gas stove, combining the kitchen and living room is prohibited. Install an electric stove or use a light partition.
To create a project, the services of professional designers may be required. Especially if you are going to change the configuration of the walls of the apartment. Turning to specialists guarantees you a competent project, which is much easier to coordinate.
You need to know that any changes to the layout must be agreed upon and registered. Before starting work, it is necessary to collect a package of necessary documents and obtain a licensed project for future housing that complies with construction standards.
Which color scheme to prefer?
If the living room is small, which is typical for most apartments in Khrushchev-era buildings, it is advisable to select the tones for the walls from a light range. The floor can be made a little darker than the main tone solution, but not darkened, or you can resort to the rules of contrast.
It is advisable to order a suspended ceiling, light or boiling white, glossy. Moreover, you should place accents in the room as decor, but do not overdo it with decorations.
Two leading colors in the design of the living room are enough. Cream and beige, olive and ocher or gold go well together. Classic black and white, gray colors with blue or peach are beautiful. Lilac, as well as cream with red, blue, and green, also look unsurpassed.
You can design it in the Scandinavian style, but you shouldn’t overdo it with light colors, so as not to create the effect of a hospital ward. Pastel colors with bright accents look very nice.
Photo of the hall in Khrushchev
Category: Living room
