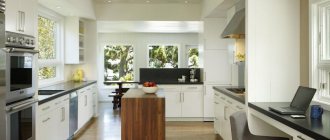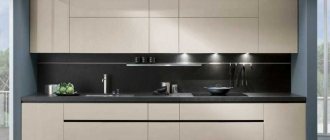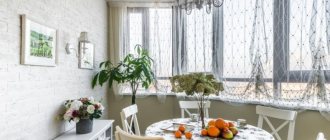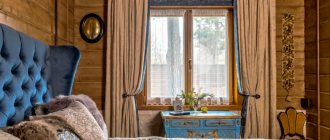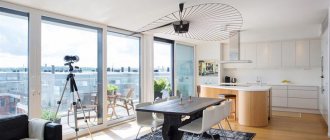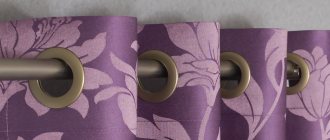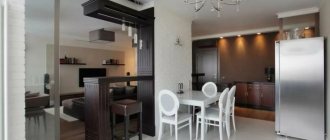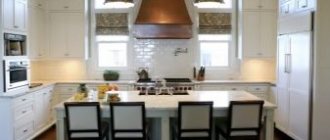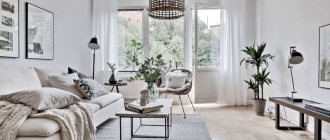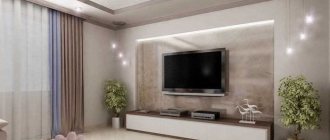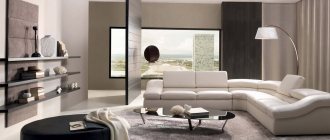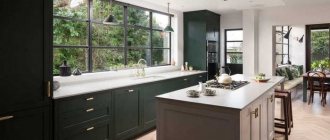The morning begins with sunrise, and a person’s day begins with a delicious breakfast. To create a beautiful and mood-setting kitchen design in a private home, you need to work out the entire space in detail and take into account everything, even the most insignificant details. Moreover, there are plenty of layout options - and you can choose the design style that will ideally reveal its potential.
Features of kitchen design in a private house
The vast area of the kitchen and dining room space in a country cottage often involves the combination of several zones. This can be a working cooking area, an area for storing and preparing food, as well as an area for eating and afternoon rest for family members. Some of the features of such kitchens include:
- the room is supposed to have several windows;
- there is the possibility of installing a panoramic window;
- there are no water supply or sewer risers in the premises;
- there is the possibility of remodeling the premises for a specific design project;
- the ability to install a working fireplace or a brick baking oven.
As a rule, in a private house, the external walls are load-bearing. Therefore, it is quite appropriate to apply zoning, combining the kitchen and living room in one room. It would be logical to use the load-bearing structures of the ceiling as original decorative elements.
About kitchen interior styles
The location of utilities should be laid out at the design stage of the cottage, and the time to remind about the interior is at the stage of starting finishing work. Select the interior style of the kitchen in strict accordance with the chosen style of decoration of the cottage facade and the terrain.
It is important to know the taste and take into account the opinions of all inhabitants. If the house is located on the shore of the sea, river, or reservoir, it can become a natural continuation of the surrounding area. An open veranda can be located directly above the pond.
For a modern classic cottage, which is decorated with red ceramic brick or slate stone, the following interior styles will be appropriate for the kitchen: American democratic, English or French, art deco, eclectic, empire.
For house construction made from glued wooden beams, kitchen premises in the style of rustic, eco, country, Russian dacha, village hut, noble estate style will look more organic. If you have panoramic windows, you can choose Scandinavian style, minimalism, or hi-tech.
Note!
Apron for the kitchen: TOP-130 photos of design and modern designKitchen in minimalist style: new designs for minimalist kitchens. Choice of colors, furniture and additional decor + 120 photos
- Kitchen in the Art Deco style - TOP-190 photos of kitchen interiors in the Art Deco style + DIY stylish furnishing ideas
Red accents
Bright accents will help add speakers to the interior of a wooden house. Red details look great in the kitchen - part of the cabinets, built-in bottle holders, refrigerator or small household appliances.
Project author: Tatyana Ilyina-Sorokina
Project author: Tatyana Ilyina-Sorokina
Project author: Marina Kutepova
Project author: Marina Kutepova
Design of a combined kitchen
Let's consider several current proposals for zoning the space of a combined kitchen in a country cottage as a way to bring a feeling of coziness and comfort:
The flooring is made from different materials. For example, in the living and dining areas, lay wooden floors with a pronounced natural wood structure, and in the cooking area, lay ceramic tiles with a wood-like texture.
Partially isolate the food preparation area. To do this, you can use various designs of sliding hinged doors, blinds, panel curtains, all kinds of screens, artificial partitions from bookcases.
Divide the space using artificial lighting. Ceiling lamps with bright light should be installed in the food preparation and cooking work area. In the eating area, a ceiling chandelier emitting warm light is sufficient.
Laconic b/w
A kitchen like from the future is not a fantasy, but a reality. Perfect white fronts, countertops complemented by black accent details. The variegated natural stone floor softens the ambiance.
Project author: Larisa Kurbanova
Project author: Larisa Kurbanova
Options for finishing a kitchen in a country house
You should not do special finishing work yourself. This should be done by professionals, then you can get the expected result. The selection of finishing materials is directly dependent on the chosen interior style and the availability of money.
In any case, you need to give preference to high-quality building materials. They should not change their shape and properties while in conditions of high humidity or draft. The ceiling can be suspended; this will at the same time make it possible to hide part of the utility networks of a modern kitchen in a private house.
Make the floor from ceramic tiles with a special anti-slip property, this will increase your level of safety. The surface of the walls can be sheathed with narrow plastic panels imitating natural wood.
Partial walls can be decorated with silicate paint of the appropriate shade over the plaster. Panels, frescoes, and fragments of a national pattern would look good on the wall of a corner kitchen in a private house. Often the ceiling surface is decorated with load-bearing elements of beams, purlins, logs imitating natural wood.
Shapes and sizes of country house kitchens
When talking about a kitchen with a window in a country cottage, one immediately imagines the appearance of a large and spacious room. By no means, there is not always a large room and the dimensions are not always the usual and rectangular in shape. The room can be:
- square;
- rectangular;
- round;
- spacious;
- small;
- narrow;
- round;
Having a small, irregularly shaped room to decorate a kitchen in a country house, you should show your imagination and extraordinary abilities. Making the most of ergonomic furniture will help here.
The activity is quite interesting and as a result of persistent work you can find the optimal design solution for decorating a small kitchen in a country house.
Decorating a kitchen with a fireplace
The kitchen space, in which there is a working stove or fireplace, looks quite luxurious and beautiful. They are usually made of red burnt bricks. Based on the design and technical conditions, a chimney is laid out, ventilation is performed based on calculations of air exchange in the room.
Such premises are subject to increased fire safety requirements. The front part of the fireplace is usually decorated with fired clay tiles with national ornaments.
When decorating a small kitchen that receives little direct sunlight, you should choose light colors from the palette. A spacious kitchen can be decorated in pastel colors with contrasting cheerful spots.
Choosing a kitchen set
All kitchen sets are linear, corner or L-shaped, U-shaped and island. The last two are good for spacious kitchens and studios, but for standard apartments, take a closer look at the first. The materials used are mainly MDF, plastic, acrylic, glass, metal, artificial stone. Wood remains mainly only in classic interiors, as a more expensive and less practical material.
Kitchen design 2 by 3 meters: beautiful ideas (80 photos)
The procedure for designing a kitchen on the second floor
When considering the design option for a kitchen in the attic, you should give preference to hanging open shelves. When finishing the ceiling, use the slopes of the roof and decorate the supporting structures to match the chosen interior style.
Given the small size of the kitchen, you should use organic furniture to make the most of every square meter of the space. Using space zoning you can create a cozy atmosphere in a small kitchen.
A multifunctional table (island) can be on wheels and move around the kitchen. It must match the shape and size of the room. You can divide the space of the room using a sofa or bar counter. Give preference to drawers in the lower cabinets, they are more spacious and convenient.
Transforming island
Don't skimp on custom furniture. Then an island will appear in your kitchen, which with one movement of the hand turns into a dining table with a compact sofa.
Project author: Oleg Klodt
Project author: Oleg Klodt
