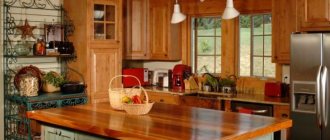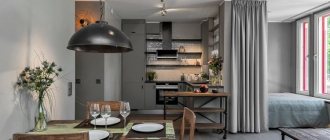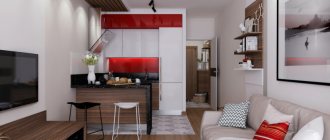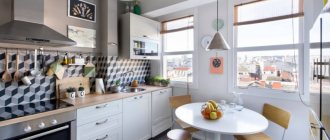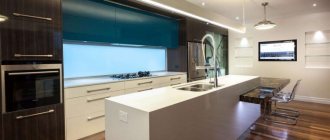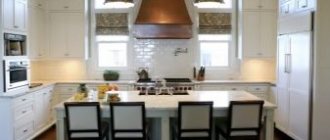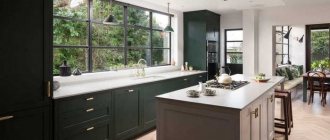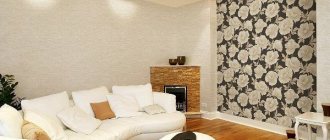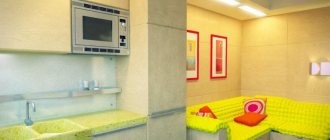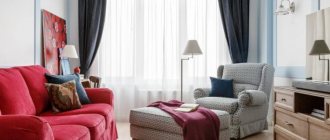A combined kitchen-living room is far from uncommon today: more and more often people independently combine a work area and a place to relax in order to get one more spacious one from two small rooms - in which you can place everything you need, where it is more pleasant to be and where you can gather the whole family and call friends, even if there is little space in the apartment. Often apartments in new buildings are rented with already combined space. But what to do if the area of the room, even after combining two rooms, does not exceed 15 square meters? We'll tell you in this article.
Advantages
Kitchen-living room area of 15 sq. m allows you to highlight a spacious cooking area and leave enough space for relaxing and receiving guests. If desired, you can additionally install a dining group separately.
Other advantages of the merger include:
- It allows you to reduce the number of movements around the apartment - it is easier to serve dishes on the table, communicate with loved ones or, for example, keep an eye on your child while he is in the living room area.
- It is easier to arrange furniture in a combined room. It's much easier to find room for the same amount of furniture when it's one large space rather than two small ones.
- It is more comfortable to be in it - it is difficult for several people to move in a cramped room, especially if its layout involves a very narrow passage.
- Psychological aspect - a family member cooking in the kitchen does not feel separated from loved ones.
- The ability to have lunch and dinner at the table - often in a small kitchen, especially typical for apartments in Khrushchev, it is simply impossible to place a table: after installing the kitchen unit, there is no space left in it. The kitchen-living room allows you to organize a dining area - install a table directly or a fairly large bar counter.
- Great opportunities for creativity when decorating the interior.
- A feeling of spaciousness and good access to natural light.
- Actual increase in area due to the removal of unnecessary partitions.
Decor and lighting
Lighting in a large kitchen should be balanced. More powerful lamps are installed in the workplace than in the recreation area. For the dining area, it is better to choose dim lighting that creates a calm mood.
It is advisable to install a large chandelier on the ceiling in the center of the kitchen and provide individual lighting on the kitchen unit around the entire perimeter. Separately, you can highlight the apron and glass doors of the cabinets. It is both functional and aesthetic.
- Additional lighting sources make people in different areas of the kitchen feel more comfortable, as well as highlight furniture facades and decorative elements.
- Thanks to a thoughtful approach to decor, the kitchen apron is made to look spectacular. Instead of tiles, you can use glass with photo printing here, focusing attention on this part of the room.
- A spare wall can be decorated with photographs or even vinyl records. If the room is decorated in the spirit of minimalism or retro, this will be very useful.
- Racks with dishes and souvenirs also serve as decoration for the kitchen. A cabinet with glass doors containing books, especially antique ones, is not only a practical thing, but also an excellent decoration for a room where people can afford to relax.
- Decorations in the form of plates on the wall look original. These can be either self-designed decorative elements or souvenir dishes purchased during travel.
What to consider?
Before you begin repairs and break down partitions, it is important not only to carefully weigh everything, but also to resolve a number of issues for yourself.
- Carry out the work yourself or hire specialists. In the first case, you save money, but you will have to study photos of interiors on the Internet and other sources, develop a clear plan and follow it. This can take quite a lot of time, which you also need to be prepared for. In the second, professionals will take care of everything, and you will get the expected result.
- Decide on a style. On an area of 15 m2, not every interior will look equally advantageous. A picture seen on the Internet in practice can turn into an uncomfortable or poorly functional space. That is why, when renovating, the development of a kitchen-living room design project is often entrusted to professionals.
- Choose the right materials. Not only the beauty, but also the durability of the finished finish depends on this.
On both sides
Let’s say right away that if your kitchen is square, then we do not recommend choosing this arrangement, since the room will look more elongated and narrow.
But if the room is long and narrow, then placing the set on two sides will be very reasonable. Just place it across, on short walls.
Features of a small kitchen-living room
- In a small room, everything is located too close: in the absence of a powerful hood, the smells of food will inevitably reach the living room area.
- The situation is similar with noise, but it cannot be avoided: the operation of household appliances can interfere with the rest of other family members.
- Increased requirements for aesthetics - the kitchen set should be in perfect harmony with the furniture in the living room, it should not have bright spots that spoil the interior, which invariably create packaging of detergents, cereals and other products. This problem is solved by choosing closed cabinets, as well as using cans and bottles of the same design, which are purchased additionally.
Where to place the sofa
If a linear set is installed in the kitchen, the sofa should be placed on the same wall as it. A small classic sofa can take place under the window. With the help of corner furniture, a relaxation sector can be organized in a free corner.
Next to the kitchen wall
In a rectangular kitchen, it can be placed with its side surface or back facing the work or dining corner. With this arrangement, the recreation area is conveniently located away from the work sector.
Located sideways to the dining area
A rational option for installing a sofa is with the back facing the cooking area. It can be placed close to a narrow cabinet, light screen or partition.
How to divide space?
An important stage in planning a kitchen-living room is zoning. Visual or physical methods are used for this. To separate the reception area from the food preparation area, you can use:
- Various materials
. May vary in color or appearance. At the same time, it is important to remember that they must be in harmony with each other, creating a single compositional solution; - Screens, arches
. They are made of plasterboard, glass, fabric, etc. For greater functionality, folding models can be installed. When cooking, they can be arranged, which minimizes the likelihood of the spread of soot and odors, and when receiving guests, they can be folded, creating a single space; - Furniture
. This could be a sofa facing the living room, a closet or shelving unit, or a bar counter. In this case, there is a clear delineation of zones, and the interior is not burdened with unnecessary elements. In addition, the rack allows you to store necessary little things at hand. A bar counter can replace a dining group for a small family.
Zoning options
You can zone a room using design techniques in different ways. Let's look at the main options:
- A partition made of different types of materials will allow you to successfully separate the dining room and relaxation area. It is important that the material does not deprive the living room of natural light. It is necessary to give preference to transparent and light partitions. Even glass structures will do;
- Sliding partitions will allow you to replace the standard door between individual zones. But at the same time, lightness will remain in the interior;
- the bar counter will make the transition between zones smooth and unobtrusive. This way you can cook in the kitchen and at the same time chat with a friend who is sitting at such a mini-table. The bar counter can be stationary or mobile;
- contrasting finishing will allow you to separate the kitchen and living room by using different building materials and their colors. This could be different tiles on the floor, and even a different color of the walls. Although the room will not be essentially divided, visually the boundaries will become visible to the naked eye;
- The color scheme is suitable for a large kitchen. The kitchen and living room are highlighted with color. Bright accents should be found everywhere: on the surface of the floor and walls, in decorative elements and furniture;
- lighting will allow you to divide the room in the evening and at night. For example, you can place a lamp above your desk;
- furniture located on the line of division of zones can successfully cope with the task of zoning. Moreover, it can have different functionality. Open shelves with books or a shelf with bright decorative elements will look good.
All of these methods are well suited for separating zones; they differ only in the presence of a real partition or its absence.
You can use lighting and color schemes for zoning
Selection of materials
Surface finishing affects the overall perception of space. To make the room seem more spacious, it is better to choose materials in light shades. It is also important to take into account that during cooking, water vapor and soot are formed, and temperature fluctuations occur. The finish must be resistant to such influences.
Floor
Wear-resistant coatings are chosen for the kitchen area. Most often, tiles or porcelain stoneware are used. They are resistant to mechanical stress and easy to maintain. Warmer coverings are suitable for the living room. Here you can lay carpet, parquet or laminate.
Ceiling
If the height allows, then multi-level suspended, tension structures are created in the kitchen-living room. They look impressive and allow you to visually zone the space. To make the room seem larger, you can choose glossy canvases. An economical option for finishing the ceiling is painting. In this case, a moisture-resistant composition should be used. This coating can subsequently be washed.
Walls
For the kitchen area, it is better to choose washable materials. The apron is often laid out with tiles or mosaics. A good option would be polymer or glass canvases with patterns. With this cladding, the number of joints is minimal, which simplifies maintenance. Wallpaper and decorative plaster are suitable for the living room. However, you should not choose a coating with a large pattern, which will visually reduce the space. To visually elongate the walls, you can choose wallpaper with vertical stripes. The horizontal pattern helps to visually expand the room.
Floor finishing
Now there are quite a lot of high-quality flooring materials on the market that meet all of the above requirements, so you can simply be guided only by your financial capabilities and needs.
Floor tiles are the best choice for kitchen flooring. It comes in different types and sizes, different textures. This is the most wear-resistant and unpretentious material for the kitchen.
The entire floor can be tiled, or only the work area where food is prepared can be tiled. If you are tiling only a certain part of the kitchen, then it is better to select the material for the rest of the premises to immediately match the tone of the tiles. Floor tiles are made from different materials, the choice is quite wide, you can easily choose an option depending on your needs. Laminate or specially treated floor boards go well with tiles.
You can lay out the entire kitchen with laminate or wooden panels (boards, parquet). When choosing a laminate, it is important that it is sufficiently moisture resistant.
Advice. The most budget option for floor finishing is still linoleum. Modern technologies have made this material quite high quality and beautiful. Linoleum can be chosen with a classic pattern like tiles, marble or wood. There is also the opportunity to choose some beautiful modern designs. When choosing linoleum, pay attention to the manufacturer and the wear resistance of the material’s texture, and not just the pattern and color, this is important for the kitchen.
Subtleties of furniture selection
Developing the design of a kitchen-living room of 15 sq. m, special attention is paid to the selection and arrangement of furniture. The comfort of moving and using the room depends on this. Do not overload the interior with unnecessary details. They will not have the best effect on ergonomics and will create a feeling of clutter.
Living room
This part of the room is intended for family gatherings or friendly gatherings. That is why you should create enough space here for a comfortable pastime. To do this, install a corner or straight sofa. It can be complemented with armchairs or stools. Poufs can also be used. A coffee table will fit harmoniously into this composition. Some manufacturers offer transforming models that can be converted into full-fledged dining tables. You can hang a TV on the wall opposite the sofa.
Kitchen
It is better to install an L- or U-shaped set in the food preparation area. Moreover, the refrigerator, sink and stove should be placed closer to each other - this way the housewife will not have to take extra steps. Linear furniture installation is only suitable for narrow rooms. Choose a set with a minimum number of open shelves. Upper cabinets can have doors made of translucent glass or plastic.
Wall decoration
Often the walls in the kitchen are decorated with several materials; more moisture-resistant and wear-resistant materials are used for the work area, while painting or wallpaper is still used for the rest of the room.
Today, thanks to modern technologies, there are many more options for finishing walls in the kitchen; we list the most types of finishing:
- wall decoration with traditional ceramic tiles;
- mosaic;
- wall decoration with slabs of natural or artificial stone;
- plastic panels with and without patterns;
- wall decoration with cork panels;
- glass panels for finishing the work area where food is prepared;
- decorative and textured plaster;
- painting walls with regular or texture paint;
- regular wallpaper, photo wallpaper, liquid wallpaper, bamboo wallpaper;
- wall decoration with MDF panels;
- clapboard finishing;
- other options from modern and classic materials.
When choosing materials, it is important to consider where exactly your kitchen is located: is it an apartment building, a private house or a summer cottage. The temperature in the room throughout the year greatly depends on this, and, therefore, the selection of materials for walls and other surfaces. Some materials are chosen for typical urban conditions, while other materials are better suited for country houses.
Wood and other natural materials are still traditionally chosen to decorate a dacha or country house.
Nuances of the layout of the kitchen-living room 15 meters
You can skip the dinner table
Often this simply does not come to mind when planning the arrangement of furniture in a room. And the owners of a small kitchen-living room have no idea how to place in it a sufficient work surface, a dining room that will become the border of two zones, and a place to relax. However, the dining table can be replaced with a breakfast bar, island or peninsula - all of which can be used both as a place to eat and as an extension of the work area during food preparation, thus freeing up space with several functions. The stand and other additional elements will also become an excellent zoning element.
Plants and massive decor are not suitable for zoning
They themselves will “eat up” a significant part of the space, which is already in short supply. It is better to use either thin partitions that do not take up space, or functional elements - additional kitchen modules, which we talked about earlier, or elements of the living room area - a sofa, armchairs, a shelving unit without a back wall, in which you can place the necessary little things.
Zone with light and color
If a small kitchen-living room also has an unusual shape, you should not clutter its center with furniture for the purpose of zoning. It is better to use several light sources for this, creating a pronounced border at the junction of zones, or different colors and textures in the decoration - they will help achieve the same effect.
Use a window
A good way to increase the work surface in a small kitchen without taking up space from the living room is to extend the countertop under the window by replacing the window sill. This option will provide additional space for installing household appliances and kitchen utensils, but it is not always possible to implement it: in many houses, the lower part of the window opening is below or above the level of the countertop.
Choose a kitchen set with cabinets up to the ceiling
The more storage the better - this way you can reduce the width of the kitchen, leaving room for something else. Sometimes a good solution is a pencil case, in which you can place not only a storage area, but also household appliances: an oven, a microwave oven, and more.
Functionality of the room
A large kitchen can have different purposes. On the basis of one room there is no problem a place for eating and preparing food, a guest area and even a separate location for watching movies. A stove, dining table, sink and refrigerator are essential components of any kitchen. Each of these attributes should fit harmoniously into the decor.
Modern kitchen units and innovative technologies make it possible to properly disguise equipment (dishwasher, hood, etc.). The stores offer practical, roomy and practical sets, equipped with retractable elements.
To maximize space and comfort, other options (folding, sliding, lifting) are chosen instead of swing doors. Standard handles have been replaced with a push-to-open system, which allows you to open the doors with a simple press. The sofa and armchairs are placed in the guest area.
If desired, you can install a small coffee table and a TV in this area. Shelves with books, an artificial fireplace and other decorations will look harmonious here.
What else to pay attention to
Color
So that the interior of the kitchen-living room is 15 sq. m looked harmonious, it is better to use shades of a light palette. With low ceilings, you should not create dark contrasting beams. Bright accessories, which can be used in small quantities in both areas, will help make the atmosphere individual. When choosing a color for decorating a kitchen-living room, you should take into account the location of the room. If its windows face south, then you can take a closer look at cool tones: pale green, blue, gray. They will create a feeling of coolness on hot summer days.
For dimly lit rooms, warm shades are more suitable: golden, peach, beige.
Illumination
It is worth thinking about the location of artificial light sources already at the stage of rough work. It is important to correctly wire the electrical wiring and install a sufficient number of sockets. In addition to the central chandelier in the kitchen-living room you may need:
- point devices in the cooking area;
- floor lamps, table lamp and sconce in the living room;
- decorative ceiling lighting, etc.
Style
The choice should always be based on your own preferences. Fashion trends will not always resonate with you and your loved ones. However, do not forget that 15 sq. m is a small area, so overly pompous interiors would be inappropriate here. A good solution could be to design a kitchen-living room in the style of:
- minimalism or hi-tech;
- Provence or country;
- environmental;
- Scandinavian
Are you planning to order a kitchen set? Leave a request on the website or visit any of the Maria Kitchen Studios. Our design managers will come up with a project that will fit perfectly into the design of a kitchen-living room with an area of 15 square meters or less. During the design process, specialists will take into account the layout features, your wishes for style, lifestyle features and other nuances. You can see photos of finished kitchens in the “Completed Projects” section.
Author: MF Maria
Upholstery
The first point that is worth considering is that the kitchen, even if it is relatively large, is still considered a place with a high level of humidity and definitely leads the interior as the “queen” of all kinds of aromas. In addition, this is the domain of steam and splashes from oil and fat, and no one is safe from “flying” saucers with a cutlet and side dish or cups of coffee accidentally diving down. This means that the upholstery of the sofa should be as practical as possible and be washed away from potential dirt as best and quickly as possible and not absorb foreign odors.
Advice! Leather or leatherette are ideal materials. If you are not satisfied with the price or the specifics of contact with the body, tapestry and other dense and easy to wash fabrics will do.
Advice! If you really like the sofa, plus the minimum price, but the fabric is a little soft, you can always buy a separate practical cover, the main thing is that it fits harmoniously into the overall design.
With an "island" in the middle
“Island” is fashionable, but... Is it convenient? By and large, such a piece of furniture is good for 20 square meters, but for 15 square meters it will simply take up extra space and deprive you of the opportunity to equip a large dining area.
Well, think for yourself, how miniature this “island” should be so as not to interfere with anything else? And if it’s small, then it doesn’t have much of a view or convenience.
You can’t place a sink in it, you can’t cook on it, you can’t sit down to eat, because your feet will rest against the drawers... Please look at the photo to see what kitchens with an “island” look like in exactly this quadrature.
Look and think, is this beauty worth the comfort? After all, instead of a “sub-island” you could put a comfortable sofa, for example. It's convenient, yes! You are cooking, and your husband is lying on the sofa and morally “supports” you =)
Vanguard
Now this is an interesting option. Here, in the free space, you can put a lot of interesting decor. For example, sofas that are made in the form of half a car. Or, instead of a china cabinet, there is a decorative telephone booth, like in England, on every corner.
Here are a few photos of large kitchens in this style:
Fusion
Fusion is a large number of different-sized parts, colors and other “philistinism”. Here, the more of everything, the better and more stylish the final look. In such a kitchen you can put a buffet, bench chests, shelves, shelves, floor lamps...
Textiles should be bright, lamps should be as unusual as possible. Mixing styles is not welcome here. Everything should be in the old version.
Country
In country-style kitchens, a mini-oven similar to a Russian one would be appropriate. Also, various chests, benches, clay and cast iron dishes look good there.
Look at the large country-style kitchens in these photos.
