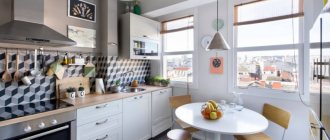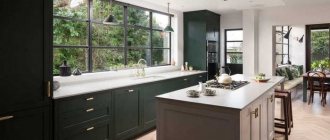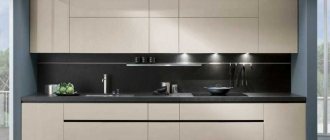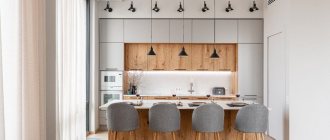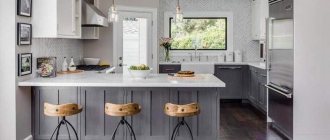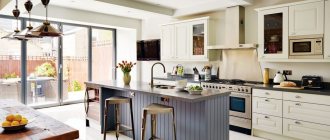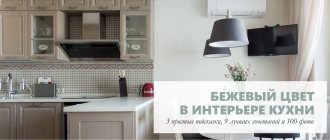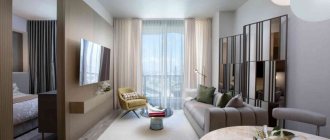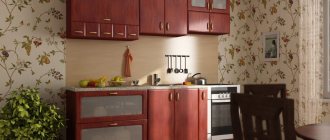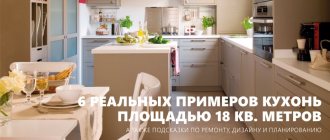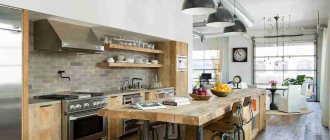Immediately photo proof of my love for U-shaped kitchens:
Yes, I think a U-shape kitchen layout is the ideal layout for a modern style. Let's look at all the nuances of size and design.
What is a U-shaped kitchen?
The U-shaped kitchen is located along three walls, in the shape of the letter “U”. Which walls to use for this (including those bordering the window) are chosen by the owner, to his taste.
However, there are some rules that should be followed.
Layout features
These modules have strengths and weaknesses.
- A U-shaped kitchen becomes a decoration of the home and allows you to realize the most daring design ideas.
- It is suitable for almost any style, from classic to modern.
- There is only one exception: the “country” style; in its setting with rural motifs, the kitchen set does not fit.
- Large rooms are ideal for the design and any color is suitable.
- The models have good capacity: all utensils are conveniently distributed among numerous drawers and cabinets.
- It's easy to plan so that the things you need are always at hand.
However, there are several limitations.
Such projects are intended for large kitchens, because they occupy a significant part of them. If the available area is less than 11 square meters. meters (or the space is narrow), it is recommended to look for other options.
- The exception to the rule is a studio apartment. Here the dining table is usually placed in the living room, and the kitchen is used only for cooking.
- Buying such a kit is an expensive pleasure. After all, it will require more materials than conventional headsets.
Another nuance is the so-called “dead” corners (places on turns). To use them, pull-out shelves, “carousels” and similar fittings are used. Their high cost is combined with insufficient reliability (they can break).
Design tips
Kitchen layout is considered one of the most challenging design tasks, especially if space is limited. Lately, the U-shaped design of kitchens has become very popular, but in order to correctly distribute square meters and create a stylish interior, you need to have some experience. Experts recommend that beginning designers take into account a number of nuances.
- Lighting. In U-shaped layouts, the ceiling light source is not always enough to provide high-quality lighting to the room, so it should be supplemented with LED lighting under the cabinets, hanging structures with lamps, spotlights and sconces.
- Rational use of every square centimeter. To do this, you need to use all corners of the room, place the hood in the center and purchase built-in models of equipment.
- Color design. Furniture facades should be selected to match the color of the decorative finishing of the walls; it is best to give preference to calm and monochromatic shades. This will visually enlarge and expand the space.
Curtains can be either light or bright, with patterns in the form of large stripes and checkered patterns. Blue, orange and lilac facades look beautiful against a white background. If the walls are quite bright, then the furniture should be in neutral colors: gray, beige and white.
- Compliance with ergonomics. Playing with glossy and matte surfaces will help to enliven the atmosphere of such a kitchen. It is also possible to use different textures.
- Combination of finishing materials. An interesting effect is created using a combination of dark wood, metal and glass. Using different materials, you can advantageously highlight zones in the room. For example, decorate the work area with tiles, and decorate the dining room with natural wood.
- Use bright accents. The modern design of U-shaped kitchens involves the use of contrast and unusual decor. Therefore, do not be afraid of the combination of white and black, cream and crimson.
At the same time, it is not necessary to equip the kitchen with snow-white household appliances; microwaves, dishwashers and refrigerators with a metallic sheen are now in fashion. Those who love unusual and bright designs can decorate their kitchen apron and countertops in a special way, using rich shades.
Preparation
When planning a U-shaped kitchen, the following parameters are taken into account:
- Area and shape of the kitchen;
- Location of windows, doors;
- Places where communications pass;
- Placement of equipment.
The desktop is made with a width of 0.7 m. But for the drawers to open conveniently, another 30 cm is required. In total, the working area from each of the three walls will be 1 m.
There should be a distance of at least 0.9 m between the edges of the kitchen set (preferably 1.2 m). This will provide the necessary comfort and avoid accidental injuries.
There is a “triangle” rule, where space is divided into three areas:
- Initial food processing area (this includes the countertop and sink);
- Cooking space (stove, oven);
- Storage area for tools and products (cabinets, shelves, refrigerator).
This ensures convenience in cooking, free access to the necessary ingredients and equipment.
Decorating the corner of the work area
The angle in the working area can be made straight or beveled. Which one is more convenient?
A beveled corner is undoubtedly more convenient and practical, since there is no need to equip it with special roll-out sections.
In addition, there is more free space in front of furniture with a beveled corner, so it will be more convenient to use, for example, a corner sink or stove. And the cabinets themselves are much more spacious than usual.
But keep in mind that a beveled corner takes up more space, so it is not always suitable for small rooms.
Right angle. But for small, compact rooms, or a kitchen in a minimalist style, it is better to choose a right angle.
Modern manufacturers offer a wide selection of furniture specifically for this layout.
These can be special corner-shaped drawers, folding doors that provide access to both sides of the corner at once, or rotating mechanisms that facilitate access to the internal contents of this part of the cabinet.
Corner with a protrusion. Often in a kitchen room a corner is occupied by a ventilation shaft or a decorative protrusion.
In this case, there is no point in connecting the two sides of the corner furniture into a single whole, by hook or by crook. A more practical option: “break” the corner by placing the furniture so that it is adjacent to the walls of the ledge on both sides. Don't want the protrusion to be noticeable?
Select finishing materials to match the furniture facades. Another option is to cover the ledge with mirror tiles. Such a frame will make the corner visually more weightless, and the presence of mirrors will work to expand the space.
What can be placed in the corner? We have already said that a sink is often placed in the corner. However, recently they prefer to place the sink near the window, using the window sill.
You can place a stove in the corner, and use the upper part of the corner to mount the hood. However, the shape of the corner for such a layout should be beveled. An unusual option: place a refrigerator in the corner by choosing a corner model of this appliance.
If the corner is beveled, then you can equip a full-fledged pencil case here. And if the pencil case has open shelves, then it will perfectly accommodate a built-in oven, microwave and even a TV. It is better then to define the lower part to accommodate a cabinet with drawers.
For a right angle, the only option remains: there will be a worktop for the kitchen here.
However, if you rarely use this part of the table as a work area, then you can put some kind of household appliance in the corner: a coffee maker, microwave or toaster.
Design with window
A U-shaped kitchen with a window has a number of features. The homeowner should consider how necessary such a layout is.
If this project is implemented, two problems will arise:
- Window glass will be difficult to clean;
- It is difficult to insert mosquito nets.
In typical apartments, complications with the countertop are added:
- It turns out to be higher than the window sill;
- If a heating radiator passes under the window, the kitchen countertop will block the heat flow (the temperature in the room will drop).
In the first case, a sink is installed instead of a work surface (water pipes will need to be installed).
The second incompatibility can be solved by providing slots in the body of the table top, this will ensure the passage of warm air.
If there is a tight and inconvenient passage, use a narrower and sloping set
If one side of the set is located close to the doorway and makes it difficult to enter the room, it can and should be narrowed a little - up to 45 cm. This solution is not only relevant, but actually indispensable for small kitchens in which the distance between the sides does not reach 120 cm .
Photo: home-designing.com
Bar counter
This design is used instead of a separate table. Sitting at it, it is convenient to have a light snack; on average, it serves two people.
The recommended height of the product is up to 1.1 m. Placed either on the edge of the kitchen or opposite the window.
It is important to understand the practicality of the chosen option. A U-shaped kitchen with a bar counter is suitable under two conditions:
- A small family (two people) lives in the apartment;
- The living room has plenty of space for family events.
"Island"
This model is an additional table. Can be of any shape: square, rectangle, with rounded corners. You can either cook or dine on it. Placed only in large rooms (more than 20 sq. m).
Plays the role of a decorative element. They can fill visually empty space. Additionally, it is decorated with antique utensils (items are placed on the wall, above the table).
There are two-tier projects. Their lower level (height - 0.76 m) is convenient for kneading dough, the upper level (0.9 m) is for slicing.
IMPORTANT. When placing an island, it is important to maintain color harmony with the rest of the furniture. The item is made from materials corresponding to the set.
Small apartments
Miniature U-shaped kitchens are popular in studios.
- Feature: The role of the third wall is played by the space between the living room and kitchen.
- There are no upper cabinets and shelves in this option.
- All necessary things are placed in the lower compartments.
ON A NOTE. If the living room and kitchen are separated by a partition, then it will have to be demolished. It is necessary to take into account the position of the wall: very often there is a load-bearing slab above it.
Color spectrum
With this layout, there are no strict restrictions on the use of colors. Recommendations, as a rule, are of a general nature and are also relevant for other layouts: linear, corner, double-row.
- Light colors (white, light gray, milky, beige) will make the U-shaped set less bulky inside.
- Don't use different colors on the top or bottom row of the typeface. You can only combine a solid top and bottom.
- Choose the color of your kitchen set based on the style and overall concept of the interior.
- Don't make the U-shaped earphone a bright accent. Due to its size, there may be too many bright colors inside. It is better to entrust the role of accents to smaller elements: an apron, curtains, paintings, and so on.
Sofa
It is useful and convenient to add a corner sofa to the project. It is often combined with a dining table and placed at the end of the kitchen.
Another option is a transforming sofa. It will additionally provide a place for rest; it has storage shelves.
The dining table is often chosen to have a folding design. This saves space: The compact model is convenient to store, it unfolds easily and quickly if guests come.
Strive for symmetry and focus on the center of the headset
In order for the kitchen design to look neat and noble, it is necessary to ensure symmetry in the layout and beautifully emphasize its center. If you have the opportunity to use this method without sacrificing convenience, by all means do so. The center can be a hood over the stove or a sink with a beautiful chandelier.
Photo: cremafriends.com
Recommendations
The design of a U-shaped kitchen can be improved in various ways. To visually enlarge the kitchen, the main part of the set is selected in white with a glossy surface. This color can be diluted with colored fabrics above the workplace.
When cabinets of flashy colors are chosen, the walls should smooth out the effect - calm, light colors are suitable for them.
U-shaped modules are demanding on lighting. Light sources can be enhanced with LED lamps, spotlights, sconces and other small devices.
The bulkiness of furniture is reduced in two ways:
- Large upper cabinets are replaced with compact pencil cases;
- The interior uses a variety of open shelves.
If all the above conditions are met, then the kitchen will turn from an ordinary place for preparing dishes into a real designer decoration that pleases the eye. It will be a pleasure not only to dine here, but also to socialize, spend time with your family or a group of friends. Photos of a U-shaped kitchen demonstrate a variety of solutions and possibilities.
Style solutions
A U-shaped kitchen will suit almost any style: even loft, even empire. But it’s worth taking a closer look at the features of each style solution.
Industrial
Industrial style is a variety of raw textures and the charm of an American loft. It can be described as a discreet, sophisticated and demanding style; when applied to an industrial interior, we can say that it will be multifunctional, ergonomic and beautiful.
For a U-shaped set, this style, like the previous ones in this collection, is one of the best, because, strictly speaking, in this case it is a successful symbiosis of the famous “factory style”, minimalism “high technology” and amazing modernity. Convenience, practicality , attractiveness and versatility: industrialism in the interior combines the best qualities.
Among the color characteristics, noble shades of gray, blue and green can be distinguished. The composition works especially well in combination with materials such as metal, glass and stone.
The design of the kitchen in question will require the use of an accent apron, a decorative brick wall, smooth matte and glossy surfaces, as well as an abundance of rough unfinished finishing work - wires, pipes and whitewash.
Minimalism
Minimalism is considered a modern style. Such an interior requires a simple arrangement of furniture and, most importantly, functionality - everything should be conveniently located.
If we talk about a kitchen with the letter P, then the window area is often used. The kitchen sink was moved there, and a refrigerator and stove were placed on the sides. This forms a perfect work triangle. If the room is large, you can add an “island”.
Preference should be given to smooth materials and expressive, but not bright, colors. Popular colors: white, gray, beige, black, coffee with milk.
The furniture chosen is multifunctional, preferably steel-colored or built-in and hidden behind the facades. Minimalism does not like door handles, so it is recommended to install closers on the doors, which will allow you to open the wardrobe with one click.
With minimalism, only large objects remain in the field of view, thereby achieving a visual increase in space.
Scandinavian style
Scandinavian style promotes unity with nature. This can be seen from the materials and colors used: they must be natural. Comfort and tranquility prevail here, so even in a U-shaped kitchen it is advisable to place a small sofa, the upholstery of which is made of natural fabrics.
Due to the desire for maximum comfort, a Scandinavian-style kitchen rarely uses a bar counter. It is important here that after a hard day at work the whole family gathers around a large table. You must adhere to several design rules:
- everything must have practical application;
- they should have natural colors and wall clocks;
- family paintings or photographs are used to decorate the walls.
The latest trend is a combination of loft and Scandinavian style. In such cases, the kitchen set and furniture are chosen in white colors, and the finishing is done in the loft style: brick, simple lamps, concrete. It turns out to be a very interesting cuisine.
Neoclassical
This style requires large spaces, so a U-shaped arrangement of cabinets and even an “island” if necessary is suitable for this kitchen. You need to understand that when deciding to decorate a kitchen in the neoclassical style, all other rooms must correspond to it.
Inside, symmetry is again important, so you'll want to avoid bar counters - and in terms of chic and luxury style, a counter just doesn't cut it.
It’s a good idea to separate the kitchen area from the dining area with a “peninsula.” Neoclassicism is very picky about details: any theme should speak of elegance, even an ordinary fork.
The materials are exclusively natural and expensive. The color scheme is clear, only dark wood dining tables are allowed. You will also need an antique wall clock and a vase of flowers or fruit. The style suits people who value tradition and comfort.
High tech
The definition of this style is the era of digitalization and high technology, which allows familiar interior elements to take on a new look and meaning to achieve an elegant and modern U-shaped kitchen.
Convenience and practicality are considered integral characteristics of high technology. Thanks to it, a room with a minimum of decorative and furnished items increases the comfort of use and, with maximum internal complexity, creates a minimalistic and clean look. This style is worth choosing if you value the luxury of simplicity and the efficiency of multifunctional compactness.
The color scheme is a combination of achromatic range with metallic shades. For a room full of warmth and many perfumes, by definition, a cool and discreet accompaniment would be the ideal solution to balance this delicate matter.
In general, high-tech is a decoration for a large kitchen and a solution for limited space. With a U-shaped arrangement in such a laconic and light design, you will get a cozy and spacious room that will please you both aesthetically and practically.
Classical
Timeless and timeless vintage home style. Antique materials, antique furniture and intricate wood carvings.
For furnishing a small U-shaped kitchen, classics are certainly the best solution, as they allow you to create a cozy, beautiful and bright room. The furnishings according to the canons of this style preserve the unshakable atmosphere of home warmth and at the same time the spirit of one of the most luxurious Russian eras during which it originated.
The color palette is quite simple and restrained: pastel yellowish and cream tones. The set itself, of course, must contain solid wood or imitate its model.
A U-shaped kitchen in a classic design will have a truly regal look, consisting of an exquisite design and double the space thanks to the pattern of accessories and an abundance of light colors.
If you own a large kitchen, the classic style will create a magnificent semblance of a formal hall from this room, especially in combination with a corner or island layout.
