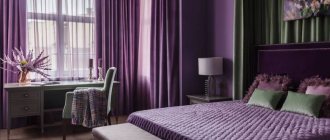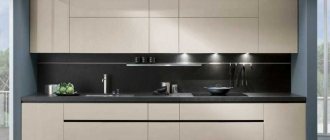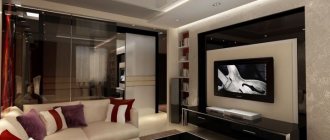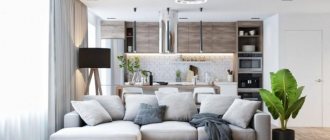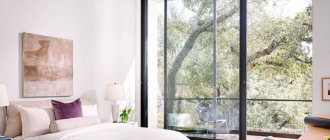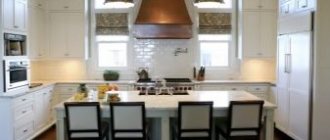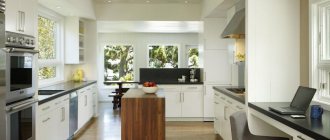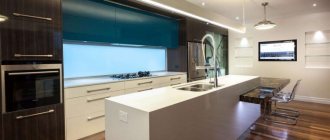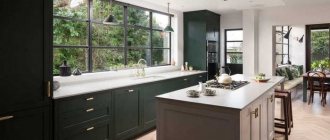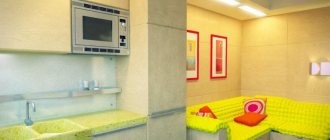Interior design
Stylish, original, bright design of a living room of 25 sq. m allows you to bring many ideas to life, since the room has sufficient area for this purpose. The room will be able to combine all the necessary functional areas, but all elements and details must correspond to the general stylistic direction of a private house or apartment.
Features of a room 25 sq. m.
When choosing a particular design style, you need to consider the following factors:
- Shape of the room;
- Features of lighting;
- Ceiling height;
- Availability of architectural elements;
- Possibility of dividing the area into separate sections.
There will be no problems with the design of square or rectangular rooms.
A narrow, elongated space significantly reduces the options for design solutions, but even here, with a rational approach, it is possible to get a very nice interior.
Pros and cons of zoning
The advantages of this design approach include:
- Change of environment without significant financial costs;
- Visual increase in area;
- Transformation of one room into two rooms with different functional loads.
Disadvantages can be considered:
- Complexity of design;
- Risk of space overload.
In an apartment with many rooms, zoning does not make sense. It’s another matter if the division into sections is caused by a small number of rooms in the apartment and there is no way to do without such a solution.
Selecting a layout
Living room, whose area is 25 sq. m, can perform completely different tasks. It can be used only as a relaxation area and meeting guests, or you can introduce the functionality of other rooms into it. This effect can be achieved through a technique such as zoning. It is important to understand that this method has both advantages and disadvantages.
Advantages of zoning:
- allows you to create a visually spacious room;
- the opportunity to change the environment at low cost;
- no need to carry out large-scale repairs.
Disadvantages of zoning:
- difficult to formalize;
- there is a possibility of cluttering the space;
- The functionality of the room may be reduced.
Go to classic living rooms
Before dividing the living room into zones, you need to decide on their number, and this depends on the total number of rooms. In a multi-room apartment, using such a technique is pointless. If we are talking about a studio apartment, you can place a bedroom, kitchen and dining room in the living room.
The most popular option is a living room combined with a kitchen. Zoning in such a situation is usually carried out using one of the following methods:
- Bar counter. The perfect compromise between style and versatility.
- Kitchen island. When choosing this method, you need to take care of a kitchen hood with good power, otherwise the aromas of the dishes will immediately penetrate into the room.
- Various floor coverings. The shade or material of the floor should be different, but the stylistic unity should remain unchanged.
- Partitions, arches. This is the most radical method that requires the most expense. If you use a sliding partition, you can completely separate one room from another.
- Dinner table. A table located close to the kitchen adds an extra point to comfort and practicality.
Go to modern living rooms
Demarcation options
The separation can be done in several ways:
- Various wall or ceiling finishes;
- Using furniture;
- Special installation of lighting fixtures.
The simplest and easiest way is to use furniture. The best option is to install the sofa in the right place.
When combining a living room with a bedroom, it is recommended to use a decorative partition made of plasterboard. It is easy to install bookshelves, a TV or an aquarium in it.
Lighting
An original solution is to zone the room using lighting fixtures. A fashionable, but very unusual design solution involves placing lamps at the border of the transition from one zone to another.
When combining the living room with the kitchen, it is necessary to mount the lamps so that they illuminate the food preparation area, and place floor lamps or sconces in the corner intended for relaxation
It is possible to place a powerful light source above the work area, and illuminate the other functional space with devices with calm, neutral light.
Workplace in the studio
Most often, the work area is located in the corner, a desk or computer desk, a chair and several small shelves or cabinets are installed. Another practical option is a wardrobe combined with a table. This mini-office is separated by a small partition to create a secluded atmosphere, or a color scheme that differs from other functional areas is used.
Ceiling
The most common option for combining rooms is the living room-kitchen tandem.
- You can visually divide such a space using a stretch fabric of two different colors.
- Another way is to design a hanging plasterboard ceiling in the kitchen area.
- The ceiling in the living room will appear higher and thus become the dividing line between the two zones.
Types of zone delimitation
- Bar counter. The most fashionable interior attribute at the moment. An additional advantage is its versatility, it takes up little space, which is ideal for partygoers and large families.
- Plasterboard partition. The main advantage of drywall as a finishing material is its pliability, versatility, and flexibility. You can make almost any design from it, so in addition to its separating function, it will become an interior decoration.
- Sofa corner. It is recommended to place it with the back facing the kitchen area. Ideal for a square room.
- Curtain made of threads and beads. They will not be a full-fledged partition, but they will separate the zones, plus they will decorate the interior.
- Glass, plastic partitions.
- Shelving.
If the wall cannot be completely demolished, it is made in the shape of an arch. This would be an excellent option for separating functional areas.
Separately, it is worth mentioning the podiums. If the footage and ceiling height allow, the kitchen can be raised onto a podium, and drawers for household small items can be built inside it. Or you can raise a place in the living room for working with documents.
Despite the different uses of each zone, the overall style of the room should be uniform, the colors and textures should be in harmony with each other.
Zoning can be done using partitions, curtains, as well as color
Use tricks to visually expand the space, even if the room is large
Light the ceiling with LED strips, this will make the living room design modern and attractive
Stylistic decision
A spacious room of 25 square meters allows you to choose any interior option. It all depends on the desires of the owner and his aesthetic preferences.
Most often, living rooms are decorated in:
- Classic;
- Minimalist;
- Art Nouveau style.
Classic involves the use of high-quality, natural materials in design. The floor should be covered with parquet, textile wallpaper should be glued to the walls, and the windows should be covered with velvet curtains. The ceiling is decorated with a massive chandelier made of crystal, bronze or brass.
- It would seem that useless architectural elements that hide various communications are designed in the form of columns.
- Thus transforming a modern room into an antique home.
- The impression of deep antiquity can be enhanced by placing antique furniture and accessories, mirrors in richly decorated frames.
The minimalist style is characterized by the smallest number of furniture modules with smooth and shiny surfaces, glass and metal interior items, and a minimum of decorations. We must not forget about the use of plastic and stone when decorating the interior.
Admirers of the Art Nouveau style will be able to use bright colors, fancy-shaped furniture, and many different decorative elements (figurines, figurines, vases, etc.) in decorating their living room.
It is not forbidden to decorate the walls with mosaic tiles and stained glass, and the ceiling with stucco decorations.
The presence of a significant space allows you to decorate the hall in loft, art deco, ethno styles (Japanese, Chinese, English, etc.).
These styles use interesting design solutions that allow you to decorate the room into a cozy and comfortable room for the residents.
Modern style
Photo: modern style living room
Modern design is characterized by simplicity, conciseness, and clear geometry. The key emphasis emphasizes the strict arrangement of functional areas, a sufficient amount of air and sunlight, and the overall lightness of the interior. In modern style, unobtrusive pastel colors are widely used in the most natural design. They are successfully revealed by interesting sculptural compositions, paintings and photographs in designer frames, and beautiful and comfortable furniture.
The meaning of furniture
When choosing a set for a spacious living room, you should not strive to place the maximum amount of furniture. Do not clutter the room with sideboards and cabinets. Choose only the necessary things.
The standard version of a furniture set is the presence of:
- Wardrobe;
- Sofa and armchairs;
- Coffee table;
- Showcases.
A room of 25 square meters allows you to easily place the furniture necessary for receiving guests - a table and chairs.
Designers advise replacing the walls with hanging shelves. This will make your living room look lighter, stylish and spacious.
Important! The color scheme of the furniture set should be in complete harmony with the overall interior design.
Recommendations for self-design
An experienced designer will be able to competently design even the most complex room, but this costs a lot of money. Some owners want to design the interior themselves. In order not to make mistakes, you should take into account all the recommendations of experts; they can be found in specialized magazines, the Internet, and television programs.
To keep the room more spacious, you need to purchase compact furniture. In this case, there may be a sufficient number of elements. The option of installing a bulky wall is immediately rejected.
25 meters is not much for a double room, so it is necessary to visually expand it. To do this, it is recommended to use only light shades in the design; furniture elements are preferable to light, airy ones.
If you can’t design your living room yourself, you should contact a specialist.
The partition between the living room and kitchen can act as a bar counter
Various decorative lighting will significantly enliven the design of the room.
If the kitchen-living room, decorated in light colors, looks a little boring and bland, you can place several bright elements: green, pink, orange, coral. But the palette should remain calm, variegation is unacceptable.
Window openings can be decorated as you like, the main thing is not to overdo it. If these are thick, heavy curtains, then on curtains. Their lightweight version is Roman blinds. They are lighter and easier to use.
It is allowed to lay a carpet of a neutral shade on the floor.
The window can be covered with light transparent tulle
Take care of high-quality lighting of functional areas
If you correctly develop a future kitchen-living room project, correctly arrange the main elements, the interior will turn out modern and stylish, no big difficulties will arise. Financial costs depend on the financial situation of the owner, his creativity and imagination.
Color spectrum
The hall is a room where a person relaxes after a hard day at work. Therefore, it is necessary to create an atmosphere that is maximally conducive to emotional relief and relaxation.
Based on this, psychologists advise choosing the following colors:
- Mint;
- Wheat;
- Heavenly;
- Lilac;
- Green.
The main color background in the living room is created by decorating the walls of the room in one tone or another. Despite the fact that painting is a more profitable option (from a financial point of view), most apartment owners prefer to decorate their walls with wallpaper.
In recent years, cork and bamboo models have become very fashionable. This is explained by their excellent sound and heat insulation properties. In addition, the colors of these trellises (light brown, wheat) fully correspond to the recommendations of psychologists.
