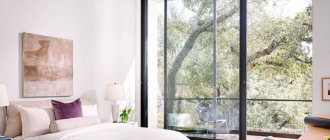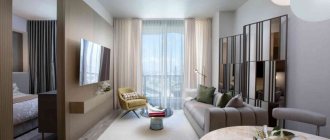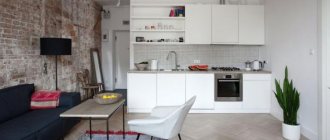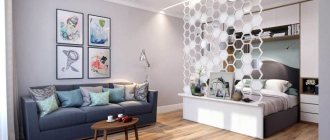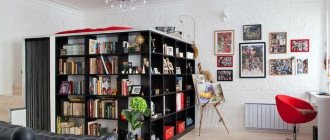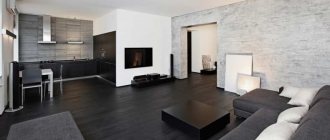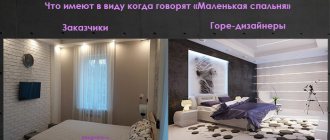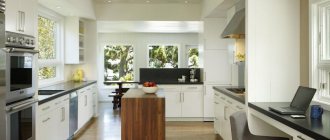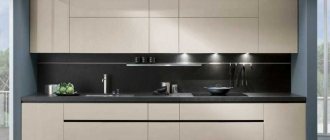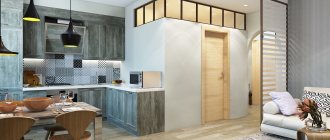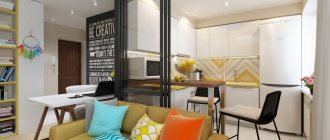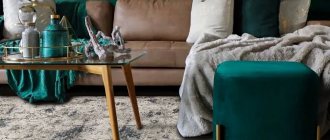A three-room apartment is the best option for a family of 4-6 people. For a married couple with one child or without, a single person, such an area provides a lot of additional opportunities, including equipping a workshop or studio at home, arranging a full-fledged living-dining room. Or implement other interesting solutions that meet the interests of residents. And for a larger number of people, the “three ruble” will already be a bit cramped. We will have to figure out how to allocate functional areas in small rooms that provide complete and comfortable living for all household members.
We will tell you in this article how to become a designer of your own three-room apartment, furnishing it to your liking. We will suggest amazing ideas and ways to solve problems that have arisen, and share recommendations from experts.
Nuances of redevelopment of a three-room apartment
It is worth starting the development of the design of a three-room apartment with the design of redevelopment, if there is a need for it. We must not forget that any redevelopment will entail the preparation of relevant documents and approvals from government agencies.
Also, you need to take into account that the redevelopment should not affect load-bearing or supporting structures. In addition, there are several prohibitions regarding redevelopment:
- You cannot increase the area of the balcony at the expense of the adjacent room;
- It is prohibited to install heated floors using a common heating system;
- A kitchen equipped with a gas stove cannot be combined with a room;
- You cannot move the bathroom into the living room;
- Moving general heating radiators to the balcony is prohibited.
Interesting interior solutions
I want to offer you several interesting design solutions that you can use in almost any interior.
Phytowall. Live plants are mounted on a special panel, which can be of any size, and are located near a source of natural light. Don't forget to add water to the automatic watering system! Such a wall is more often used in modern interiors, although this idea can be played out in different ways.
Accent wall. An immense field for creativity! Depending on what interior design of a three-room apartment you choose, the wall can be decorated differently. It can be simply bright and contrasting or painted in several accent colors of the interior; it can have a fresco or photo wallpaper on it. To decorate an accent wall, volumetric 3D panels and wood are suitable - from narrow slats and parquet boards to wooden panels, saw cuts, and large slabs. The wall can be made of natural stone (multi-color marble is especially popular), artificial brick, or even mirrored.
Speaking of mirrors. It’s not for nothing that all designers love them so much, because mirror surfaces can not only visually change the size of a room, but also become a chic accessory. Depending on the style of the room, the design of the mirrors (size, shape, frame) will differ.
Take note of a few bright and interesting color duets - they may come in handy when you start thinking about the coloristic interior design of a three-room apartment. Blue with orange. A bright, fresh and invigorating duet! It will look equally good in any interior style. Rich green with powdery pink. Also suitable for both classic and modern design. Ultraviolet with lilac or pink. Depending on the predominant companion color, the character of the interior will also change - from delicate to mysterious and mystical.
Registration of apartment redevelopment
In order to make the redevelopment legal, you need to perform several actions:
- Prepare a project. To do this, the owner needs to contact the design and technical bureau, having with him a technical passport, an extract from the Unified State Register of Real Estate and a design project of the planned redevelopment work;
- The second step is to submit an application for approval of the redevelopment through the Multifunctional Center, to which you need to attach: a technical passport; documents confirming ownership of the apartment; Notarized consent of all apartment residents for redevelopment. After this, within 45 days the administration makes a decision on permission or prohibition for redevelopment and notifies the owner;
- After receiving approval from the administration for redevelopment, you can begin repairs. The time allocated for changing the layout is indicated in the permitting document and is usually 12 months. Upon completion of the renovation, it is necessary to notify the housing inspection about this: write a statement about the completion of the redevelopment and attach to it a copy of the contract with the design bureau.
Design techniques
It is easier for owners of apartments in new buildings with a large area and lack of partitions to realize any fantasies. However, the principles described below apply to any premises. Designers cannot physically change the size of rooms. So they use some tricks that can do wonders.
Design tricks when planning an apartment
First of all, this is the color:
1For adherents of the Egyptian style, be sure to introduce rich blue color into the interior. If you want to fall asleep without sleeping pills, order blue stretch ceilings with spotlights for your bedroom.
Egyptian style in the interior looks quite unusual
2Green in its pure form and all its interpretations help to relax. If you need to create a respectable interior with historical notes, use gray-green shades. Palace charm is guaranteed.
Gray-green in the bedroom interior
3White is a good background for antique, dark and exclusive bright furniture (this is the trend of the last season).
White walls in the interior of the apartment
4 Warm colors (red, yellow) are appropriate in rooms facing northwest, cold colors: blue, purple, green - for rooms facing south.
Cool colors in the living room
And then in more detail about changing the size of the premises.
How to raise the ceiling
It would seem that you cannot move to your neighbors above or below. However, throughout history, architects have used simple techniques to achieve this. The decor should have a vertical direction. I emphasize: these do not necessarily have to be stripes, arabesques and the like are applicable.
You can “raise” the ceiling using vertical lines
A wonderful option: multi-level ceilings, in which the central part is the highest and has upward lighting. The trend of recent years is suspended ceilings. With their help, a perfectly flat surface is achieved. For those who want to increase the height - glossy canvases. To create coziness - matte, with textile imitation.
Matte stretch ceiling to create coziness
Expand the walls
Arched passages give the effect of expanding space. In small rooms, use diagonal laying of tiles, laminate, parquet slabs, the real dimensions of the room are lost.
Decorative interior arches in the interior
In narrow corridors, it is enough to paint the gable walls or choose wallpaper two shades darker than the side ones and they will “move apart” before your eyes. A similar feeling is given by decorating with pilasters, vertical rods, long paintings, and lamps placed at the same distance.
Pilasters – luxurious individuality
Use columns, pylons, pilasters with capitals, and decorate the corners of rooms with darker decor: painting, wallpaper, natural or decorative stone.
Fashionable design directions (styles), trends
Marble in different interpretations is used to decorate floors and walls. However, it should not be a banal tile. It is better to use slabs, including those that imitate this material. Complementary items include bedspreads and decorative pillows with a marble pattern. Materials with this pattern are used to decorate countertops in kitchen areas and coffee tables.
Marble slabs in wall decoration
For decoration, leading designers recommend choosing colors and shades: brown-red, purple, blue (sky color), terracotta, blue, mustard, beige, red (fragmentary). As you can see, the range is quite extensive and can satisfy any preference. But still, the king of color this year is Greenery - the color of young greenery, which personifies fusion with nature and energy.
Greenery is this year's trending color
This trend is echoed by collections of ceramic tiles. The color scheme is uniform, with a natural pattern: various shades of ocher and copper are combined with darker shades. Returning to nature requires a large number of living plants. If desired, the room can be turned into a greenhouse.
Shades of nature in the interior of the apartment
A win-win option is all natural colors and shades. Return to nature is the designers' motto.
Possibilities for redevelopment of the apartment
The possibilities for redevelopment are quite extensive and depend on the goals pursued when changing housing spaces.
These goals can differ radically in an apartment of 60 m2 and in an apartment of 80 m2: from increasing the space of a room with a small area, to zoning a room with an excessive area.
In addition, redevelopment allows you to significantly expand the design possibilities of three-room apartments in panel houses, which at first glance are so uniform and “gray”.
Tools and materials for major repairs
List of required materials:
For finishing ceiling and wall surfaces - primer, mastic, dry concrete mixture, putty, substrate, sound and waterproofing, moldings, water-based paint, screws, dowels, nails, drywall, floor coverings, profiles, guides, wallpaper, tiles;
For plumbing installation - water and sewer pipes, connectors, fasteners, taps;
For wiring installation - electrical panel, copper or aluminum cables, sockets, switches.
The composition of the list of materials may vary, depending on the level of complexity of the work.
White kitchen - simple and beautiful
An excellent solution would be to combine the living room and kitchen
A cream-colored kitchen looks very beautiful
Required Tools
- Ladder.
- Tape measure, square, carpenter's level.
- Carpenter's set: hammer, pipe, chisel.
- Power tools: drill, screwdriver, jigsaw.
- Tools for decorating surfaces: spatulas, scrapers, rollers, paint brushes, sandpaper (for sanding surfaces), tape for painting.
This is the optimal set for apartment renovation.
Good living room design idea for a large apartment
It will be a pleasure to cook in such a kitchen.
See alsoRustic style in interior design
Kitchen design in a three-room apartment
The kitchen is the room in the apartment that most often undergoes redevelopment. This is mainly due to the insufficient area allocated for this room by the developer.
Considering the considerable amount of time spent in the kitchen, it is natural to want to improve its comfort. This is especially important in a large family in which 4-5 people gather at the table or in families that often receive guests. There are several ways to increase kitchen space:
- · If the exit to the balcony or loggia is from the kitchen, it is possible to combine them into one room. With this option, it is possible to use, in most cases, a wide window sill between the kitchen and the balcony as the basis for a dining table.
- · The second example of increasing the space of the kitchen is its combination with the adjacent room, followed by division into cooking and eating areas. Demolition of the partition between the kitchen and the room is not necessary. For example, it is possible to create a wide opening between rooms, decorated with shelves or a bar counter, by dismantling only part of the partition.
The most current style
Synonyms for the word “current” are the concepts “fashionable” and “modern”. It is the modern style, which is the collective embodiment of several styles, that heads the top of the design charts. This style is characterized by spaciousness, freedom from unnecessary details and simplicity of form. At the same time, this style is very thoughtful and comfortable, which is why many people love it so much.
If you are confused by some of the asceticism of the modern trend, then the interior design of a three-room apartment can be decorated in a classic style. Curtains and draperies, ornate furniture, stucco molding, massive frames, gold accessories - all these are signs of luxurious classics. You don’t have to use everything in one space at once! 
Gold and copper elements in decor are now at the peak of popularity and are used by designers not only in classic, but also in modern interiors. Copper dishes, lamps, and decorative elements made of copper will be an excellent accent and create a cozy atmosphere. If you want to add luxury to your design, use gold. Accessories, candlesticks, mirrors - you have a huge field for creativity!
Corridor or hallway in an apartment
The hallway or corridor is a second room, which often has the problem of lack of space.
Note!
Design of a small bathroom 2, 3, 4, 5 sq. m. (140 photos): new items, beautiful finishes, ideas for mixing and matching
Children's room for a boy: TOP-150 photos of new designs, layout, zoning ideas, selection and placement of furniture
Dressing room: the best design projects, placement and arrangement options, 140 photos of a small and large dressing room
The second problem with the corridor may be the inconvenient shape of the room. One option for solving such problems is to combine the corridor with an adjacent room. There may be several types of such associations. For example, it is possible to completely absorb the space of a corridor into a room and increase its area.
It is also possible to partially join the corridor space to the room, with the expectation of leaving a small area in front of the entrance designed for shoe shelves or a hanger for outerwear used every day.
Options for decorating a 3-room apartment
The final stage of interior design is decor. Thanks to its elements, the room acquires a cozy atmosphere. Next, we will dwell in detail on the most popular design elements.
Friezes or borders will be an excellent solution for the kitchen, in the decoration of the upper parts of the furniture. This option is suitable for kitchen spaces if the distance from the furniture to the ceiling is less than 30 cm. Thus, the smooth connection of the walls to the ceiling creates the effect of the integrity of the space.
The windows of the living room and bedroom can be decorated with exquisite curtains. And for the kitchen and other auxiliary rooms, blinds are perfect.
The original design of a colorful screen can become an additional decorative decor for a plain wall.
Graphic print will add a touch of exclusivity to the interior.
Gray is always in fashion
Flowers in the room will enliven the interior
See also: Combination of pink with other colors
Living room in a three-room apartment
Changing the layout of living rooms can have several goals: changing the awkward shape of the room; adding additional zones; delimitation of living space. Basically, the layout of a three-room apartment includes two bedrooms and a living room.
But there may be cases when it is necessary to add functional areas, for example, a training area, a sports corner or an office.
For comfortable zoning of room areas, you can use not only false partitions. It is possible to use screens or furniture to delimit such zones.
Note!
Apartment design in a panel house: 100 photos of an ideal layout and a successful combination of interior elements
10 free programs for interior design and planning an apartment or private house: a review of the best online resources for design
Design of small rooms (200 photos): examples of ideal design, choice of color and style, layout and zoning
Features of the design of horizontal and vertical surfaces
Wall coverings.
A 3-room apartment has a huge space, which means it has a large number of different planes. You can create the effect of a volumetric space by decorating the walls using the Venetian plaster technique. The composition of natural minerals ensures that this finish is resistant to dirt and various damages. But this type of wall decor is very expensive. Therefore, wallpaper, paints, and plastic panels are popular in decoration.
A combined living room with kitchen will be an excellent solution
Large mirrors on the walls will make the room visually larger
To create a cozy atmosphere in a room, wallpapering the walls is perfect. Decorative panels can add color variety and embody sophisticated design ideas. Moldings can become additional elements of creativity. In modern interior styles, designers mainly use moldings made of polymer materials: polyurethane and plastic. They can be used to make platbands for doors and windows. If the shade matches the color of the window frame, it will visually increase the size of the window.
Round mirrors in the form of plates on the wall are a great idea for decorating a bedroom.
A large round mirror in the bedroom looks very unusual
Wooden planks with beautiful lighting will perfectly complement the living room design
Floor coverings.
The floor design can be made using various materials. Cheap ones are easy to care for, while expensive ones may require special attention.
Linoleum is an inexpensive, environmentally friendly and easy-to-care material, produced in various colors and patterns with imitation of natural materials: stone, tile, parquet.
Laminate is a strong and durable coating that imitates valuable types of wood. Laying laminate flooring, unlike linoleum, is more labor-intensive. This coating creates a warm, cozy atmosphere.
There are a lot of kitchen design options
A brick wall in the bedroom with lighting will perfectly complement the design
See also: Benefits of 3D interior visualization: photos, tips
Bathroom in the apartment
Remodeling a bathroom includes combining or combining the space of the toilet and bathroom. When thinking about the layout of the bathroom, you need to take into account that for a family of more than 2 people, combining a bathroom is not a very good idea.
Also, when allocating the area of a bathroom, it is necessary to take into account all the household appliances that are planned to be installed in it: washing and drying machines, hot water boilers, and so on.
How to add coziness to large rooms
Often, apartment owners do not feel comfortable. To prevent this, organize mini-zones: relaxation, watching TV, dining room. This technique relieves psychological stress from a space without walls. Every person needs places conditionally divided by function so as not to feel empty.
Zoning one large room
For relaxation, sofas, a coffee table and armchairs + carpet are grouped together. The dining group includes a slide, a table with chairs, and can be emphasized with another floor covering (tiles).
Grouping furniture by zones in the apartment
For favorite activities, even communicating on social networks, a corner is organized that has a comfortable table and chair. Not to be confused with a full-fledged office. It’s more like a shell that people hide in to communicate online.
Cozy corner for communication
Apartment interior design development
The best design project for a three-room apartment is one that is developed individually, for the home owner, since only it will allow taking into account absolutely all wishes and preferences. To achieve the most comfortable result, it is advisable to plan all stages of future repairs at the initial stage:
- Develop a draft future layout;
- Study the new apartment designs of 2022 to understand the modern possibilities of cosmetic renovations;
- Take into account the dimensions and technical features of the furniture that is planned to be installed in the property being renovated.
Let yourself dream
It is important to move away from the templates and plan your own home not like friends, in fashion magazines or because it is a trend of the season. First of all, you need to understand that you want to live in it. But at the same time, move away everything that is already covered with dust. Think about what will make me happy today, now and will make me happy tomorrow. Buy a round table or an unusual floor lamp. Often such details become basic, around which the entire interior is built.
Unusual floor lamps as basic details in the interior
VIDEO: Incredibly beautiful planning ideas
Apartment layout
Interesting layout ideas
