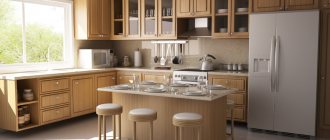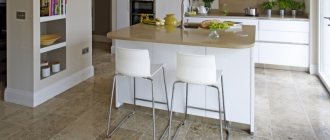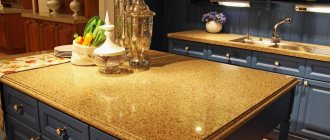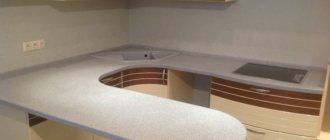The kitchen is the energy center of the home. Housewives spend most of their time on it. There is no need to prove to anyone the need for proper organization of space in this area. This problem is dealt with by a whole science - ergonomics. If the housewife does not experience discomfort when preparing food, everything is at hand and she does not have to make unnecessary movements, then everything is organized correctly. In such a kitchen you don’t feel tired, and cooking is more enjoyable. Let's try to figure out how to achieve this result.
What does ergonomics dictate?
The main work surface in the kitchen is the countertop. Vegetables are chopped on it, meat is beaten, and dough is kneaded. To make all these operations convenient and not tiring, it must be correctly located. Ergonomics dictates in the kitchen compliance with the rule of the “golden triangle”, the vertices of which are the stove, sink, and work area. The distance between them should be as convenient as possible so that the housewife does not have to wind up extra meters when moving from one zone to another. Any unnecessary movements in the kitchen are a source of fatigue and discomfort.
On the other hand, the stove should not be placed next to the sink to prevent splashes from flying onto the hob. A work area should be located next to the sink - this makes it more convenient to wash food before cooking. Follow these rules whenever possible. We've sorted out the horizontal placement a bit, but what about the vertical one? In other words, at what level from the floor should the tabletop be located to achieve maximum comfort?
A little about comfort and safety
For safety and comfort in the kitchen, both the shape of the room and the location and shape of the furniture are important.
Standard ready-made kitchens are made from average heights with a work table height of 88 cm and a tabletop thickness of 3-4 cm. The work surface includes 3 zones:
- car washes
- hob;
- food processing.
It is accepted that the processing zone should occupy a middle position between the remaining two. If zoning is done incorrectly or during the process of collective cooking, the directions of movement of cooks intersect, people collide, and this can lead to containers overturning, liquid spills (okay, if it’s not boiling water!), extra meters being taken in, and if the height is incorrect, you have to squat or reach up.
With a low-set tabletop, you have to bend down or squat, which leads to stooping and joint problems. The high position of the table puts stress on your arms - they are bent at the wrong angle, which can cause injury if you need to exert force when cutting frozen foods or vegetables with thick skins. Result: irritation, physical fatigue, injuries.
The ergonomic arrangement of zones and the correct height of surfaces reduces cooking time by at least a third only by eliminating unnecessary movements and movements. So every housewife should choose the best for herself:
- pay less money for a ready-made kitchen set and then curse the uncomfortable furniture;
- spend more money, but make the kitchen to individual sizes.
In an ergonomic kitchen made to individual sizes, the housewife will not have to bend over while chopping vegetables, stand on a bench or chair to get the necessary utensils from the top shelf of the cabinet, or deal with assistants if 2-3 people are preparing food. In this case, two movement triangles with two working planes and common washing and cooking areas are formed in the kitchen.
Where should the sink be?
And then it is necessary to calculate the parameters for the other vertices of the triangle, because the countertop is not only a table for preparing food, but also a sink and a hob. Let's start with the sink. Since every centimeter is important to us, we again take on the calculations.
To calculate the optimal sink height, you need to:
- Bend your arm at the elbow and measure the distance from the concave arm to the floor.
- Bend your palm into a fist and measure its height. Fist height is the distance from the thumb to the little finger.
- Subtract the second from the first value. The resulting difference is the optimal sink height.
If you often wash dishes, you have to bend down, it is more convenient to make the sink slightly higher than the main work surface, at a distance of about 10 cm from the elbow. However, in practice, the opposite often happens: the sink is located lower - this makes it more convenient to put dirty dishes in it. How to position the sink - be guided by your feelings. Ergonomics only gives recommendations, but does not dictate anything. In addition to height, the sink has other dimensions, and they should suit your needs. Everywhere you need an individual approach.
Consequences of the wrong choice
Cooking takes up a lot of time for all housewives, but many men also enjoy cooking, and therefore cooking should not cause negative emotions and discomfort. Lifting a heavy pot onto a high stove will place additional strain on your entire torso. If the dimensions of the kitchen furniture are incorrectly selected, the muscles of the cervicothoracic, lumbar spine and arms, which are already suffering due to the sedentary lifestyle of most compatriots, overstrain.
To avoid fatigue and irritation from uncomfortable furniture, you can select the height of the work surfaces to suit the height of the person who spends the most time in the family doing kitchen work. To avoid “emergency” situations, it is recommended to make edges along the edges of zones of different heights.
With a large kitchen area, the owners have the opportunity to organize two workstations at different heights, providing everyone with comfort: this could be an island in the middle of the room with surfaces at different levels, a bar counter as a cutting table, a sink mounted in the window sill and a second front along one of the walls
Island with sink area
For safety, even the location and shape of handles for opening cabinets and drawers in the kitchen is of great importance: incorrect height, sharp protrusions lead to unnecessary injuries, and the once fashionable rails caused a huge number of bruises and abrasions. For kitchens, the best option is doors and drawers without handles that open by pressing.
An improperly positioned refrigerator significantly increases energy consumption, especially if there is a stove nearby.
Solutions with height
In small kitchens, the best option is to use every square centimeter: make wall cabinets up to the ceiling, use the free space under the window sill, transformable surfaces, such as pull-out bedside tables and a table.
It is better to lower the countertop in the sink area to a comfortable minimum, while leaving space next to the hob at the same height as the stove to avoid pots with hot liquids clinging to the ledges. Some work that requires a lower height, for example, kneading dough and preparing other baked goods, should be performed on the dining table.
Increasing the level of work surfaces to a maximum of 90 cm will provide an additional 10 cm for storing utensils if you order the set individually. In this case, it is possible to make an additional drawer or shelf, which is never superfluous.
Unfortunately, increasing the height of finished furniture will not provide a gain in capacity. In furniture with height-adjustable legs, changing the height is not difficult; in other models, it can be increased due to the thickness of the table top, making it very thin (1 cm) or very thick (up to 15 cm), but this technique has limitations: for a thick board do not screw on a mechanical meat grinder, but you can install other useful devices.
Using different height planes in a small kitchen will reduce the load and not overstrain your back. For example, in typical multi-storey buildings, the height of the window sill of 0.9 m is ideal for installing washing and disassembling products into it, thereby freeing up the remaining space for a stove of standard height and a surface for preparing products for cooking, which will make it possible to order a work surface of the same height .
As a rule, when ordering furniture, manufacturers accommodate their customers halfway, offering maximum useful innovations, such as carousel shelves for corner cabinets where drawers cannot be installed and access is difficult.
At the end, we invite you to watch a video that presents information on furniture standards more clearly:
Share:
Comments ()
Atypical option
The standard layout of a kitchen set with a countertop that matches the height of other furniture elements is not always the most comfortable for work. An unusual headset configuration with different heights from the floor can make the room ergonomic and the interior original.
A good solution would be to combine higher countertops with the height of the dishwasher, and a low table will fit perfectly into the composition of the hob.
Calculation of parameters
Height is an extremely important parameter when choosing, but it is not the only one. There are a number of other important measurements that must be taken into account when planning your kitchen space.
First, depth is important. Most copies on the market are produced in strips of 3 or 5 meters and a width of 60 cm. From European manufacturers you can find wider options, approximately 70 cm.
In addition to height, the depth of the kitchen countertop is also important.
According to experts, the thickness can be different, but the market offers two standards - 28 and 38 mm. These indicators are more important for design, because the wider the tabletop, the more massive and rough it looks.
You also need to take into account the distance between the countertop and the bottom edge of the wall cabinets, especially if the owner of the kitchen is of non-standard height. As a rule, this figure is approximately 50-60 cm.
The most common countertops are 28 and 38 mm thick.
See alsoNo Frost cooling technology: features, pros and cons of No Frost, care tips
Features of the kitchen space layout
Of course, every family lives differently. Much depends on its composition and the mentality of family members. Some people like to spend most of their free time at home, while others try to sneak out of there as soon as possible. There are also different attitudes towards the issue of cooking. Everyone has their own approach: you can eat at home or visit public places. Some people prefer quick preparation of semi-finished products in order to save time. There are ardent opponents of this approach. But, if we consider the average family, the housewife has to spend a lot of time in the kitchen, trying to prepare something tasty for the household members every time.
This is interesting! It was calculated that on average a woman has to spend about three years of her life in the kitchen, and every year she has to walk about 1.5 thousand km while performing various operations in this room. During the same period, up to 5 tons of dishes are washed. Women spend at least 10 hours weekly preparing meals.
There's enough to do in the kitchen. We have to cut up food, cook food, and do cleaning. All this takes a lot of time. Movement, squats, bends quickly exhaust a person. By optimizing work zones, it is possible to save almost a third of time and effort due to the fact that unnecessary body movements are not required.
Staying in an uncomfortable position for a long time is fraught with health problems, the spine is especially sensitive to this. And the general psycho-emotional background of the house largely depends on the well-being of the hostess and her mood.
Incorrect countertop height can cause health problems
You should not neglect your own and other people’s health, therefore, when determining the size and location of furniture and household appliances, you should take into account the ease of their use.
Sometimes, as an excuse for poor kitchen planning, you can hear complaints about the small square footage and complex configuration of the room. However, there is a cardinal rule of ergonomics that is independent of these aspects.
The kitchen should have three main working areas: food preparation areas (stove), food storage (refrigerator) and a place for washing food and dishes (sink). They form a kind of triangle (if you connect all the points with lines). Almost a century ago, the principle of its structure was developed. The area of the triangle should not exceed 5-7 sq.m. (even in spacious kitchens). The distance between working areas can vary within 1.2-2.7 m.
Types of Work Triangle Planning
If the elements of the work triangle are located close, a person’s movements are constrained. If they are too far away from each other, they have to move more, which leads to rapid fatigue. Proper triangle formation allows you to optimize the time and movements required to prepare dishes. The person cooking feels comfortable and has everything necessary for this at hand.
It is recommended to place the working surface (tabletop), on which the entire process is prepared, between the three above-mentioned areas. In spacious kitchens it is allowed to place it in the form of an island.
The tabletop is one of the most popular areas within the work triangle. It must fit harmoniously into the design of the kitchen, withstand heavy loads and always remain attractive looking. On its surface, food is cut and various culinary masterpieces are made. The correct calculation of its height largely determines the comfortable working conditions of the person who is mainly engaged in preparing dishes.
Height dependent
Experts are confident that the correct and optimal height of the kitchen countertop from the floor should be selected depending on height.
Let's be frank. In most cases, the woman is in charge of the kitchen. Their average height is shorter compared to men.
The standard is a kind of compromise. The height parameter that can satisfy most users. It’s not for nothing that factories focus mainly on 90 cm. This height is ideal for housewives with a height of 158-172 cm. Agree, this is the average height for women.
But in a particular case, this option will not suit the buyer.
Then a question. What height should you choose if you are taller or shorter than average?
I'll try to answer. If most family members are over 180 cm tall, and each of them cooks regularly, then 90 cm, like 92 cm, will not be enough. You'll have to bend over. Cooking in a half-bent position is frankly inconvenient.
But if the height is less than 152 cm, then 90 cm will be too much. You will have to stretch, sometimes stand on your toes. You won’t be able to put enough effort into slicing, kneading dough, etc.
It is believed that it is optimal to choose furniture so that the tabletop is located at the level of the navel.
Experts made calculations. In their expert opinion, the relationship between height and tabletop height looks like this:
- with a height of 152 to 158 cm, you should choose furniture with a height of 75 to 82 cm;
- if it is 160-178 cm, then 86-91 cm will be comfortable;
- for more than 180 cm, the guideline is 95-100 cm.
I also want to give you some advice separately.
How to increase it yourself
For those who do not plan to purchase new furniture, the option of increasing it yourself is suitable. To do this, pay attention to the legs. Perhaps the manufacturer has already taken care of this problem by installing adjustable ones, and all you have to do is adjust the height to suit you.
Countertops with adjustable legs are the best option for any kitchen.
If not, then another option will come to the rescue. It requires a lot of effort and money. You can try replacing the countertop. True, this method allows you to add only 3-5 cm, but sometimes this can save the situation.
See alsoHow to choose the right style for your kitchen design
Video description
The video shows how a master installs a sink on a wall:
When the task is to install it on a stand in the form of a leg, the process is exactly the same. Simply, when the planting height is measured, the sink is placed against the wall in a position installed on a pedestal. In this case, the device itself must be aligned horizontally, as shown in the photo below.
Installation of a washbasin on a stand Source kanalizaciyaseptik.ru
Installation on a cabinet
This type of sink is called built-in. Today you can purchase a ready-made kit. This is when the cabinet already has a hole for the washbasin exactly according to its size and shape. And the plumbing fixture itself is included in this kit.
Installation is quite simple. It is necessary to install the cabinet at the location required, align it horizontally using a building level. Then place the sink itself on it, first lubricate the contact points with silicone sealant. No other fasteners are required, because a faience or stone washbasin has a decent weight. In addition, the sides of the cabinet will not allow it to move horizontally.
If the sink and cabinet were purchased separately, then usually the latter does not have a hole, because it is not known what size and shape the plumbing fixture will be purchased. Therefore, the craftsmen cut this hole themselves using a jigsaw. The most important thing in this case is to carefully treat the sections of the tabletop with a sealant, which will protect the material from moisture.











