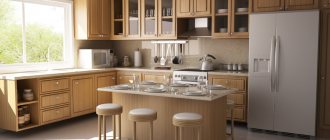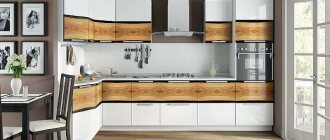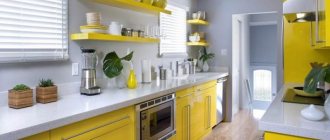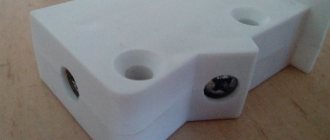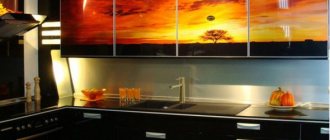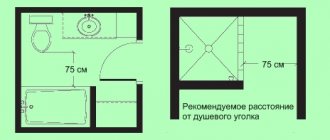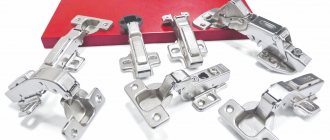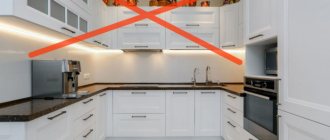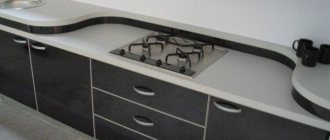Beautiful, functional and ergonomic furniture in the kitchen is the dream of any housewife. To implement it, it is not at all necessary to spend a lot of money on exclusive models. Today, manufacturing companies offer a lot of stylish, interesting designs at affordable prices. At the same time, the products are comfortable and durable, thanks to modern durable materials and fittings.
Choosing an option that suits the interior style, color and configuration is not difficult. The main thing is not to make a mistake with the sizes and decide on your needs. In addition, it is necessary to install the furniture set correctly and securely. Particular attention is paid to wall cabinets. They must not only be well secured to the wall to avoid accidents, but also the location and height of installation must be chosen correctly.
Rules and standards
The generally accepted distance between the upper and lower kitchen cabinets is 50-60 centimeters. However, standards are not always applicable in life. When attaching wall cabinets in the kitchen, be sure to consider:
- tenant growth;
- ceiling height in the apartment;
- size of lockers;
- probable distance from the working surface to the upper exhaust line;
- purpose of cabinets.
The height of the residents in the apartment is the main factor determining where furniture is attached to the wall. The cabinet layout that is convenient for a tall person is not suitable for short people. The ideal option is to place a wall-mounted row of kitchen cabinets at eye level so that it can easily reach the shelves. When making calculations, keep in mind that the top of the cabinets should not be more than 25 cm higher than a person’s height.
Factors influencing the location of upper cabinets
When choosing the height of wall-mounted modules, there are several aspects to consider.
The most important thing when placing kitchen modules is convenience for those who most often manage this room. As a rule, the headset consists of two levels - upper and lower. The height of the chief cook largely determines the installation height of the structures fixed on the second level.
Recommendations for the location of kitchen units
It is important that the location of the lower shelves of the upper cabinet is approximately at eye level. In this case, easy access to the most frequently needed items and products is provided. With this arrangement of the most popular storage places, it is much easier to assess the situation and find the right thing. Otherwise you will have to use some kind of stand.
Using kitchen cabinets should be convenient without additional stepladders
Hanging cabinets too low is also not recommended. This is explained by the inconvenience of working on the countertop and fewer possibilities for placing various accessories (shelves for spices, hangers for kitchen appliances, etc.) on the wall between the levels of cabinets. It is also important that all kinds of electrical appliances are often installed under wall cabinets. If the bottom surface of the module is located close to the working surface, its appearance may be affected by operating equipment (not to mention the increased level of fire hazard). Steam from a kettle or multicooker will ruin the coating in a short time.
It is important to choose the optimal height of cabinets to accommodate electrical appliances
When choosing the arrangement of modules and their sizes, the height of the ceilings in the room is of great importance. Spacious kitchens allow the designer to place all pieces of furniture, including hanging ones, focusing on considerations of aesthetics and convenience. In conditions of limited space, it is necessary to order smaller modules or place standard ones at a minimum height from the tabletop.
When determining the mounting height of furniture items, their purpose and installation location are also taken into account. They can be mounted not only above the work area, but also in other areas, for example, above a refrigerator or hood.
An example of a cabinet location above a hood
In this regard, it is important to understand what standards of kitchen cabinets manufacturers offer.
At what height should you hang kitchen cabinets?
The question in the article, at what height to hang kitchen cabinets, can be simply answered so that it is convenient to place and remove from them what is stored in them. This is true, but it is the same thing that means from a scientific point of view, which is convenient. I will formulate two rules that seem reasonable to me.
Rule 1
The hinge height of kitchen cabinets should be such that the smallest (adult) person at home can reach the top shelf of any work cabinet (shelf) without effort or support.
Please note that GOST 13025.1-85 “Home furniture. Functional dimensions of storage compartments”, this size is limited to 1900 mm.
Despite the fact that this GOST applies to furniture manufacturers, the height of 1900 mm seems quite reasonable to me, both from the point of view of ergonomics and from the point of view of common sense. Proper assembly and hinges of kitchen cabinets mean ease of use, and it would be strange to hang cabinets so that they can be reached by a stool on the top shelves.
The question arises, why was the height chosen for the top shelf and not the top of the wall cabinets? Firstly, the tops of cabinets are not places to store things, and secondly, the kitchen may have decorative cabinets (hoods), the height of which has nothing to do with ergonomics.
Rule 2
The height of the hinge of kitchen cabinets should be such that the “housewife,” standing next to the cabinets, can see what is on the top shelf without raising her head.
This is a controversial rule, but alternatively it is related to usability. In ergonomics, it is important that a person makes as few unnecessary movements as possible and takes fewer unnatural postures.
For example, a kitchen base cabinet that is too low for tall people will cause back strain, while a cabinet that is too tall for short people will cause problems when cutting food.
Convenience is an important step in the placement of kitchen cabinets
The level of wall cabinets should be determined not by some standards and generally accepted parameters, but by the height of the housewife. The second point to consider is the height and depth of the floor cabinet and countertop. The wider they are, the smaller the distance from the countertop to the wall cabinet should be, since the housewife will have to reach for the door.
At what height are kitchen cabinets hung? There is a standard, it is 50 cm. But where did it come from? Of course, it is easier to get dishes or food if the cabinet is almost on the countertop. But is it convenient? There is a long pencil case for this.
A gap of 50 cm is the height that allows you not only to place a food processor, multicooker, juicer, electric kettle, coffee maker and other equipment in the work area, but also to use it comfortably (you will have to open the same kettle or multicooker). In addition, this will protect the bottom of the upper cabinet from damage - hot steam can ruin the furniture if it hangs too low.
Before deciding at what height to hang your kitchen cabinets, think carefully. You have a difficult task ahead of you.
- The housewife, first of all, must reach the shelves in the closet and their contents without any stools (this is ideal).
- Secondly, cabinets should not block ventilation. It would be nice if the pipes went higher, rather than through the cabinets.
- Thirdly, it should not spoil the interior of the kitchen. You will be surprised, but an error of 10-20 cm can nullify the efforts of the designer, so it is better to work on the arrangement of the upper sections together - one holds, the other looks and evaluates.
- Well, and finally, you need to securely attach the mounting strip or drive in the hooks so that the furniture does not fall down on the head of the hostess or the dining family under the weight of the filling.
And yet, what height should you choose? Internet resources, furniture makers, furniture assemblers claim that the calculation of the level of the lower edge of a wall cabinet is carried out as follows: height of the base + height of the base cabinet + 50-56 cm (see also “Dimensions of kitchen cabinets: choosing the optimal size”).
What to do if the cabinet is planned only on the wall. In any case, the determining parameter will be the height of the owner of the kitchen - it should not be difficult for her to reach the cabinet, even the very top shelf. So, for petite ladies up to 160 cm tall, the height of the cabinet above the floor level will be a maximum of 165-175 cm. If your height is from 160 cm to 175 cm, then the cabinet is hung at a distance of 185 cm, for tall owners (from 175 cm and above) - 200 cm. And this means the top level in the wall cabinet
If we take into account the lower border of wall-mounted furniture, then it should be located at a height of 140 cm, 150 cm and 160 cm, respectively
There is a noticeable tendency that the height of the cabinet is equal to a person’s height + 20-25 cm. This is the optimal parameter. Of course, if the cabinet is very high (as required by the kitchen interior), then one way or another you will have to use stands or a stool to get what you need from the top shelf. Then we calculate the height according to GOST standards.
Sometimes cabinets are deliberately hung very high, even higher than the refrigerator. This is convenient if you need to free up kitchen space. Then at the very top you can store those kitchen gadgets, dishes and utensils that the housewife uses very rarely. For example, a tasteless vase given by the mother-in-law will fit perfectly in such a closet along with numerous ashtrays, herring boxes and other utensils.
Read more about wall cabinets for the kitchen in the article “Wall cabinets for the kitchen.”
Installation nuances
- Before starting installation, stock up on the necessary tools. For brick walls, a simple drill will do, but if the walls are concrete, then you will need a hammer drill.
- Do not choose fasteners that are too large to attach.
- When drilling a hole in the wall, take into account the thickness of the plaster layer. We must not forget that the dowel should be in the brick, and not in the plaster. The size of the hole in the brick must be at least 5 cm so that it can be screwed in freely.
- Try not to hang cabinets on drywall, as such structures are unreliable.
- It is not recommended to overload mounted models.
All sizes, both walls and floors, should be considered individually. Repairing kitchen units is not a difficult task, and adjusting the hinges is not difficult; if you cannot entrust the work to professionals, do not be afraid and do the installation yourself. The main thing is to read the article carefully and there will be no problems.
Step-by-step instructions for installing wall cabinets
Wall mounted kitchen cabinets can be hung by yourself
- Using pre-prepared adjusting screws, move the hooks on the hinges to the middle position.
- Fix the awnings on the side walls of the cabinets so that the hooks protrude a few millimeters (2-4 mm) from the side of the cabinets so that it can catch on the fastening strips.
- Next, you need to make marks on the wall for drilling holes that are needed for mounting the hanging rail.
- Drill the required holes using a drill of the appropriate diameter.
- If the wall requires it (especially if you have drywall), drive dowels into the holes in the wall. Secure the hanging mounting rail.
- Next, hang the kitchen cabinets and shelves on the rail. Immediately align them with each other and horizontally using pre-prepared adjustment screws.
- Using clamps, install and firmly fix the cabinets together.
- Drill through the cabinets fixed together and fasten them with an intersection tie.
- Next, all you have to do is install all the shelves and hang the doors on the cabinets.
The height of mounting kitchen cabinets to the wall is determined individually
The hanging rail should be attached slightly below the uppermost edge of the kitchen cabinet, about 3-4 cm. To adjust the horizontal position of wall cabinets, it is better to use a water level rather than measure the height from the floor and ceiling, because they are not always perfectly smooth. If your walls are plasterboard, you need to use so-called butterfly dowels, which will ensure that the fastening is tightly pressed to the surface of the plasterboard. If, while drilling holes, the wall begins to crumble, which often occurs with drywall, make the holes first with a thinner drill bit.
Then, feel free to make holes in the small holes using the required drill bit. When drilling holes, pay special attention to areas of the walls where wiring may run. To prevent the kitchen cabinet panel from being damaged by clamps, it is necessary to place a wooden plate or wedge between the clamp and the cabinet panel. Often, when drilling through two walls, chips may form on the surface of the cabinets. To avoid this, make thin holes first with a thinner drill bit.
And now a short video: how to hang a kitchen cabinet on a mounting rail.
In most apartments, kitchen wall cabinets solve the issue of compact and convenient storage of various kitchen items. Wall cabinets can compactly accommodate even household appliances, thereby saving the rest of the free space in the kitchen. But before installing a kitchen unit, you always need to know at what height to hang kitchen cabinets for maximum convenience.
Standard sizes of kitchen units
As already noted, kitchen furniture can be placed on the upper and lower levels. Their typical size was determined taking into account the average physiological characteristics of a person, mainly his height.
Kitchen unit dimensions
GOST regulates standards for certain sizes of interior items installed in the kitchen.
Table. A set of standards for kitchen furniture.
Parameter size, mm
| Module height (including table top) | 850… 900 |
| Working surface depth | 600 |
| Depth of the lower cabinet (internal), not lower | 460 |
| Wall module depth (internal), not less | 270 |
| Height from floor to top shelf of wall cabinet, no more | 1900 g |
Kitchen cabinet sizes
In practice, the parameters of the furniture offered to the consumer often differ slightly from the specified values.
Dimensions of lower modules
Furniture modules
When buying standard furniture, you need to pay attention to the following features:
- optimal overall height of the bases: 85... 95 cm. This also takes into account the thickness of the tabletop, which varies from 2 to 5 cm (depending on the model and material from which the tabletop is made);
- the depth of the desktop surface is usually 60 cm;
- the tabletop can protrude 5 cm from the facade, and the tabletop can protrude from the back wall by the same distance;
- cabinets can have a plinth at the bottom of 8... 10 cm;
- standard module depth: 50 or 55 cm;
- The width of the lower furniture is usually chosen from the range: 30, 40, 45, 50, 60, 80 and 90 cm.
Important! Recently, multi-level work surfaces have become popular among designers. This is due to the fact that it is more convenient for housewives to perform various operations when preparing food at different levels. For example, it is convenient to handle food at a height of 90 cm, wash dishes at a height of 100 cm and cook on a stove with a hob installed at a distance of 80 cm from the floor.
Dimensions of suspended structures
The standard sizes of the upper modules are also designed for the average housewife.
- Height: 60, 70, 80.90 cm (some manufacturers may also offer a cabinet with a height of 120 cm).
- The depth of the structures is usually 30 cm.
- Width standards correspond to the parameters of the lower cabinets.
Upper kitchen modules
The distance between furniture shelves can be 20 or 30 cm, although current rules specify a maximum element height of more than 190 cm, but even this parameter can be exceeded. In addition, wanting to make maximum functional use of the entire space of a small kitchen and install structures almost up to the ceiling, many deliberately resign themselves to possible difficulties.
Despite the accepted standards for wall cabinets, taking into account the ease of their operation, if the owner of the apartment wishes, it is possible to install higher structures. Frequent use of upper shelves in them is not very convenient, especially for those who cannot boast of significant height.
Case size and ease of use
However, in kitchens with high ceilings, furniture often fills up all possible space to accommodate food and items that do not need to be used as often. To get what they need, many people use small ladders or stools.
Today, interesting solutions are offered for organizing access to areas of hanging cabinets. For example, the installed electric drive allows you to lower the top shelf to the required distance after pressing a button (in some models you can simply pull the handle).
Lifting system for kitchen furniture
A removable ladder (after pressing the button with your foot) from the lower cabinet also helps, if necessary, to manage all the compartments of the wall cabinet. In this case, there is a big design flaw - the device hidden in the module takes up space that could be used for storing kitchen utensils or installing equipment. Models have also been developed that can be folded into boxes.
Retractable ladder
The design of a kitchen set may involve various ways of installing wall-mounted structures:
- at the same height;
- at different distances from the ceiling and tabletop.
Of course, if there is such an opportunity, it is more convenient to order furniture with individual parameters. In this case, you can easily take into account the wishes of the hostess and use the available space as functionally as possible.
Distance between kitchen table and wall cabinet
The standards for this size are 45-65 cm. The optimal indicator, according to designers, is 50-56 cm. But for each housewife this figure will be different. And here it is not only its height or the location of the lower module that is important.
The functionality of the kitchen is another factor that determines the height of hanging furniture and apron. You need to decide what is more important for the housewife - an open workspace or shelves for dishes. If frequently used equipment is placed on the work surface, and a cutting board and knife stand should also be placed on the cabinet, then of course the capacity of the apron will prevail.
Important nuances to consider when choosing height
Important aspects of determining height are:
- adult height;
- dimensions of the upper modules;
- dimensions of the lower bedside tables;
- hob position.
You need to start first with the dimensions of the furniture elements, so you should purchase them after preliminary calculations on the possible location and convenience for family members. You can check the ergonomics of the wall right at the point of sale and choose the configuration of the shelves. Ideally, the tallest one should be accessible to all adults and at least the tallest members of the family. It is important to determine the ideal height of the apron for the kitchen. If nothing interferes with the ease of working with the sink, cutting surface and hob, you can leave only 45 cm on this element. This option is also acceptable for tall people. Also, do not forget about the spaciousness of both rows of the headset, and even more so “sacrifice” it for the sake of the presence of upper shelves.
Cabinet sizes
Typical parameters of wall cabinets for a kitchen wall are within the following limits:
See also: Selected ideas for decorating tree branches with your own hands
- height - 35-70 cm;
- width - 15-80 cm;
- depth - 25-45 cm.
The height of the suspended level depends on the size of the sections. And this applies not only to the upper part, but also to the lower elements of the headset. The standard height of the lower level is 80-95 cm and consists of the height of the base, frame and thickness of the tabletop. The depth of base cabinets is usually 55-60 cm, but can be 10 cm less or more. The tabletop protrudes beyond the edge of the curbs by 3-5 cm. The lower border of the hanging structure is selected taking into account the above characteristics. As for the upper cabinets themselves, regardless of their height, it is customary to line them up along the top edge. It is undesirable for the bottom shelf of short drawers to be higher than 80-90 cm above the tabletop. A chest of drawers with a height of 70 cm is hung so that the bottom edge is no more than 65 cm from the tabletop, and 55 cm is a convenient option for most people. The second and third shelves should be at the optimal and maximum placement heights, respectively.
Dependence on hood and stove
It is not recommended to install cabinets above the stove itself, but you can do this above the hood. This solution has already become a classic in the interior. When installing, take into account the minimum permissible height of the hob - 60 cm. It is most likely impossible to hang the cabinet flush with the adjacent sections. However, this is not all the difficulties: when heated, some materials release dangerous compounds. Treated wood (such as chipboard) can release formaldehyde and phenols when heated. The positioning height also depends on the insert type. It is advisable to leave a margin of 65-70 cm above electric and at least 75-80 cm above gas. At this level it is recommended to place only the hood and lockers slightly higher. To place furniture modules above the hood, special configuration options are provided.
Cabinets above the working surface of the hood practically do not increase the usable space - they usually have little space.
Taking into account a person's height
The height of adult hosts must be taken into account. We accurately measure the average. In addition, if only one person cooks regularly in the kitchen, then average height does not need to be taken into account. However, the lower the shelves, the easier they are to use, regardless of the purpose for which they are used. So, if the average adult height is less than 178 cm, we place the bottom edge of the cabinets at a height of 155 cm from the floor. With an indicator within the range of 178-185 cm, the sections are hung at a level of 160 cm. With a higher average height, the bottom of the modules should be in the corridor of 160-175 cm, in proportion to the result obtained. It is desirable that the upper shelves are located no more than 20-25 cm above the head of the lowest adult. Shelves higher than 210 cm from the floor do not work. The minimum placement at the bottom of hanging level furniture is 135 cm, but some recommend setting them at least 145-150 cm for people of average height.
Methods for attaching wall cabinets
An important part of furniture placement is its fastening. Please note that glassware storage is very heavy. There is no need to skimp on fastening materials.
Step-by-step installation instructions:
- Calculate the height of the cabinet and draw a line at this level along the entire wall where the modules will hang.
- Make one mark for the first hole for fasteners.
- Drill and install fasteners. It is important to do this reliably.
- Hang the cabinet on the first hanger and adjust the height of the second hole.
- Drill and install the second fastener.
To place furniture on a hanging rail, it is important to prepare the wall; it must be level. Then you need to calculate the level of the mounted modules. The rail is attached relative to this height. Special hinges and hooks should be attached to wall cabinets. Next, all that remains is to hang the prepared modules on the rail. Since it is placed between the wall and the furniture, the module will not be pressed tightly against the wall. In this case, you can place the same rail below, or add furniture to the finishing of the apron.
Mounting rail
Special canopies are placed on a hanging rail and allow you to move the modules horizontally and adjust their height. This installation is not cheap, but it is very convenient when installing wall cabinets.
The height of kitchen cabinets should cover several functions - the convenience and practicality of the kitchen, the ergonomics of the furniture, and maintaining the style of the room. It is better to calculate the height of the cabinet after planning the furniture placement.
Height of base cabinets
The main kitchen cabinet is located on the floor and contains the stove, oven, dishwasher, as well as several pots, plates, bulk items and more. The dimensions of the base cabinets directly depend on the built-in appliances and affect the ease of use of the kitchen set.
For people of average height by human height standards, the most comfortable cabinets will be 85 cm high, which consist of:
- legs - 10 cm;
- the cabinet itself is 72 cm;
- tabletop thickness - from 28 to 40 mm.
How to select the correct size of cabinets
The standard size of kitchen cabinets is therefore a standard because it was designed for use in standard kitchens. However, unfortunately, the premises in our new buildings are not built according to the standard at all; accordingly, even being called standard, they may have slightly different parameters. It turns out that cabinets need to be selected based on this risk. But it’s better not to take risks, but simply prepare by taking preliminary measurements of the kitchen.
The parameters of the kitchen set, even average ones, may not be suitable for your seemingly typical kitchen
So, the headset should fit into the room as accurately as possible. If, for example, a kitchen water heater is installed, then the pencil case for it needs to be built in so that it:
- did not clutter the room;
- fit in height.
Of course, if the furniture is selected for a kitchen that is decorated in a loft style, then, most likely, you don’t have to worry so much, since a loft does not imply the presence of small rooms at all. However, for all other kitchens, choosing furniture products is not so easy.
Loft style kitchen
Height detection
So, the optimal height of cabinets from the floor should be from 180 to 250 centimeters. At the same time, the height of the cabinets located below should be selected based on the height of the people using it. So, on average it will be about 85 centimeters. Therefore, when choosing a specific cabinet, try to immediately evaluate the dimensions of the products. They must necessarily match your height.
Ergonomics in the kitchen
The same should be done for the upper cabinets. Imagine that you hung them too high, while your height, so to speak, is small. As a result, it will be very inconvenient for you to get dishes and other kitchen kitsch from the upper, and sometimes lower, shelves.
Between the tabletop of the lower row of cabinets, as well as the lower end parts of the upper row, there should not be a distance exceeding a gap of 45 or 50 centimeters.
If you don’t guess with some sizes, then you yourself will subsequently find it inconvenient to cook in your own kitchen and, in principle, to be there
The total height of kitchen cabinets from floor to ceiling should not exceed 250 centimeters, since in this case the pieces of furniture we are interested in simply will not be included in either a standard or non-standard kitchen, with the only possible exception when it comes to on the design of space in a separate residential building.
Depth detection
Such an indicator as the depth of the cabinets is very important, since it is this that ensures the complete and most comfortable storage of the items you need in the kitchen, for example, sets of dishes and other utensils. Thus, it is recommended to increase the standard value of 20-40 centimeters, for example, to 50.
Today it is quite easy to make custom furniture, so you can move away from standardized norms in favor of less trivial solutions
However, if you want, you can also design cabinets of greater depth, the only thing is that in this case you need to make sure that they do not clutter the room.
Definition of width
Standard widths for kitchen cabinets may vary due to certain differences between these designs.
Table 4. Width of cabinets of various designs
| Description of design | Options |
| Single door lockers | This indicator of a single-leaf type of structure, the width normally ranges from 30 to 50 centimeters |
| Double door cabinets | For cabinets with two doors, the figure we are interested in will be approximately 60 to 100 centimeters |
| Corner designs | Corner cabinets, as a rule, are produced by themselves with a width of 90 centimeters. At the same time, however, the width of their facades is calculated according to the formula of isosceles triangles, which we have known since the time we studied geometry at school. So, in our case it will be equal to 130 centimeters. |
| Upper cabinet width | The width of the upper cabinets directly depends on the same indicator for the lower cabinets. So on average this figure ranges from 30 to 100 centimeters. |
| Facades of upper corner structures | An indicator such as the width calculated for the upper corner cabinets will be about 85 centimeters. |
Kitchen ergonomic rules
Summarize
At first glance, installing a kitchen cabinet is not difficult. In fact, this is not so: the procedure will require taking into account several important parameters: the height of the kitchen owner, the location of the stove and hood, the size of the furniture itself. If installed incorrectly, the hanging elements of the kit will be inconvenient to use. If you are not sure that you can choose their location correctly, it is better to refer to the values established by GOST. It is designed in such a way that the furniture is comfortable for people of any height.
Non-standard placement
In fact, any arrangement of hanging elements of a headset that does not meet the requirements of GOST is non-standard. But with him everything is clear. Another situation deserves special attention - when the kitchen is made according to an individual design of the manufacturing company without taking into account the provisions of the state standard.
It should be noted that currently the majority of Russian furniture enterprises do not adhere to GOST. However, their products are as close as possible to the requirements established by this regulatory document. But some manufacturers still produce furniture that cannot be called standard. Its dimensions differ from GOST standards quite significantly.
What can you advise in such a situation? The most obvious option is not to buy non-standard kitchen units. They are not suitable for most apartments. Even if you really like the set, it seems functional and convenient, you need to think a hundred times: how comfortable will it be to use it after installing the hanging elements? And how easy will it be to make this installation?
If you still really want to buy a headset, then before purchasing it is worth taking measurements in the place where it is supposed to be placed. It is quite possible that a non-standard set will be suitable for the kitchen. You can count on success if we are talking about:
- a non-standard apartment with a kitchen width larger than standard and with high ceilings;
- private residential building.
Otherwise, the installation of a non-standard headset is no different from the installation of a conventional one. It is necessary to take into account height, location of the hood and all other parameters mentioned above.
Kitchen corners
Dependence on hood and stove
The decisive point when hanging the hood is the distance from the stove. The instructions usually have a diagram with dimensions. If you do not have documents for the equipment, follow these rules:
- The minimum distance between the stove and the hob is 65-70 cm; at this distance there is no risk of flame contact with the device.
- Position the hood at the bottom so that cooking is not awkward even in the largest pots.
- Install the top of the hood at such a level that air is drawn in from all layers of the room.
The height of the position directly depends on the type of plate. If it is electric, it is permissible to hang the hood at a distance of 65 cm. For a gas stove, this figure increases to 70-75 cm. Usually the device is suspended at a height of 70 to 90 cm, held in it taking into account the height of the cook.
Creating a favorable atmosphere in the kitchen
For most Russians, the kitchen is a favorite place in the house. Therefore, it should be as comfortable as possible. The atmosphere here affects not only the state, but also the actions of the people who are here. For example, if you are not satisfied with the arrangement of furniture in the kitchen, you can often get burned by a gas stove, as well as get hit by the corners of cabinets and their open doors.
Therefore, it is important to choose the right distance between the countertop and the furniture in the kitchen, and here are two points:
- The height of the working surface is selected so that the housewife can use it comfortably during the cooking process. At this point, your hands on the tabletop should form an angle of approximately 15-20 degrees. If this parameter is not observed, the hands quickly get tired, excessive force is caused by incorrect posture. Therefore, with a height of 165-185 cm, you can safely order lower bedside tables with a height of 820-900 millimeters.
- But the upper cabinets and their lower part should be slightly below eye level. With this arrangement it is more convenient to find the things you need inside. When we hang cabinets a little lower, we are likely to bump into their surfaces frequently.
Optimizing the distance for household appliances
A kitchen set is a complex integrated system of several modules. Most often, special auxiliary products are built in in the form of a washing machine, gas stove, etc. In some cases, this requires some adjustment to the distance between adjacent attributes.
This also affects the height of the opening from the countertop to the wall cabinet. There are several rules governing these distances for each specific element of this system:
- The electric stove must be at least 65 cm lower than the bottom of the first shelter located directly below it. These recommendations help reduce the influence of temperature on the structure of the material from which the set is made.
- The top cabinet of a gas stove should be placed at a distance of at least 70 cm, since such designs use open fire. These factors can cause not only wear and tear on the laminate surface, but also a direct fire.
Remember that if other modules are placed near these devices, it is necessary to ensure that the temperature influence on the structure of the materials related to them is minimal. Often the ends of the cabinets that will stand next to the stove are made of heat-resistant substances (metal, etc.).
Standard accommodation
Kitchen furniture is developed by designers and constructors. Russian manufacturers still focus on GOST standards. Western manufacturers' furniture looks different. They have their own standards. Kitchen cabinets purchased from Ikea will be larger in size than domestic ones.
In the country
Furniture from China is somewhat smaller than its Russian counterparts. This is due to the average height of the people in whose country the product is produced. Everyone focuses on themselves. The concept of “comfortable” will be very different for people with a height of 160 and 180 cm.
Buyers need to be guided by what distance from the wall cabinets to the countertop is acceptable for them personally. The basic rule is that the bottom shelf of a wall cabinet is at the owner’s eye level.
This could be the end of the conversation about the distance from the tabletop to the hanging cabinet, but there is one circumstance. These are household appliances. Additional parameters are included in the interval between the countertop and wall cabinets.
Bright hues
This is necessary to prevent possible damage from the operation of electrical appliances:
- steam coming from an electric kettle;
- splashes from the mixer;
- heat coming from a microwave oven.
To keep furniture in good condition for many years, you need to take these negative factors into account. The standard is a distance of 50–60 cm.
Layout of lower and upper drawers
Distance between lower and upper cabinets in the kitchen
The deceptive impunity of arbitrary hanging of lockers has more than once led to domestic injuries. Many people try to free up space in the kitchen between the ceiling and the cabinet to place unnecessary items. And people don’t always think about what distance should be between the drawers or the bottom and the countertop.
Cabinet layout according to GOST standards
When kitchen sets were produced according to state standards, it was possible to roughly estimate that a large set was not suitable for a 5 m kitchen, and its height did not allow placement under a ceiling of 2.48-2.7 m.
The vast majority of kitchen wall cabinets were produced in small sizes only. Modern realities, the use of foam concrete in new buildings, numerous private houses with different parameters have led to the birth of furniture based on individual projects.
There were offers from Ikea. Here, kitchen items and cabinets can be stacked, like a children's construction set, in any order.
Drawing with standard dimensions of top and bottom drawers
Owners of custom kitchens think less about practicality and more about aesthetics and design. At the same time, they forget or do not know about the need to maintain the distance between kitchen cabinets, the top and bottom of the drawers.
See also: Size chart for men's and women's shoes: for children and teenagers
As a result, you can often find people on forums complaining about the inconvenience of a new kitchen. Some are looking for ways to optimize their work, suggesting that some flaws were made in the placement of new furniture.
Even with non-standard parameters of functional premises, an experienced furniture manufacturer takes into account certain dimensions. For example, the height of the lower tier of cabinets and countertops is limited to 90-100 cm.
Optimal location of the hood and stove in the kitchen
The location from the window is also taken into account, which allows you to freely open the sash or window.
The position of the countertop is also important when working with gas stoves.
Upper cabinets hit your head
The reason for the inconvenience is the narrow tabletop. When the tabletop depth is less than the standard 60 cm, the upper wall blocks, protruding 30-40 cm, overcome at least half of it. As a result, the owner rests her face on the top row of the headset or hits her head when tilting. The solution to the problem is to replace the countertop with a deeper one.
The reason may also be the low position of the wall cabinets. In this case, you will have to overcome taller furniture. The presence of an apron will cause some difficulties, since it is laid out along the lower edge of the upper cabinets. By lifting them you will get empty space.
Sources
- https://str-mebel.ru/stoly/rasstoyanie-ot-stoleshnicy-do-verhnih-shkafov.html
- https://oboiman.ru/inside/rasstoanie-mezdu-niznimi-i-verhnimi-skafami-kuhni-regulirovka-kuhonnyh-skafov-na-kakom-rasstoanii-vesat.html
- https://interior-experts.ru/kuhnya/kuhonnye-shkafy-rasstoyanie.html
- https://OmkMebel.ru/dizajn-interera/shkaf-mezhdu.html
- https://mebel-expert.info/na-kakoj-vysote-veshat-kuhonnye-shkafy/
- https://severdv.ru/mebel/kuhnya/kakoe-dolzhno-byt-rasstoyanie-mezhdu-shkafami-na-kuhne/
- https://nikastroy.ru/vysota-kuhonnyh-skafov-verhnih-niznih-standart-ot-pola-i-nad-stolesnicej/
- https://mebel-zeus.ru/poleznoe/ekspluatatsija-kuhonnoj-mebeli/rasstojanie-mezhdu-verhnimi-i-nizhnimi-shkafami-kuhni/
- https://vyborkuhni.ru/rasstoyanie-mezhdu-shkafami-kuhne
- https://mebelclubspb.ru/kuhnya/kakim-dolzhno-byt-rasstoyanie-mezhdu-verhnimi-i-nizhnimi-shkafami-kuhni.html
- https://ProNormy.ru/stroitelstvo/dizayn/rasstoyanie-mezhdu-verkhnimi-i-nizhnimi-shkafami-kukhni
How to hang cabinets on a mounting rail?
1. Preparatory work. The wall must be perfectly flat. The installation of slats should be carried out only after making sure that the plasterboard profiles fit snugly to the base.
2. Fixing the tire for mounting. After measurements and markings, we place the tire at the required height and fix them with self-tapping screws. The length of the screws should be selected according to the thickness of the cladding plus 1.5 - 2 cm for fixing to the base wall. To achieve a perfectly even arrangement of the modules, installers advise using a second rail at the bottom edge of the headset items.
3. Installation of fastening fittings to the modules. Typically, the hanging system is connected according to the “rail to runner” principle. The slats are hung on the wall. We screw another tire to the back wall of the cabinet. Instructions for this type of slats can be found in the video on the Internet.
4. Attaching cabinets and shelves to the bar. The cabinet must be assembled without moving elements. Shelves and doors are attached to a suspended and securely fastened module.
The price of fastening rails is higher than traditional fittings.
Mounting to drywall
If you plan to hang heavy-duty kitchen cabinets on a drywall wall, you will need to install reinforced wall cladding. Usually the number of vertical guides is increased. You shouldn’t skimp on the quality of metal profiles either; they must be strong, rigid and reliable. It's also worth shelling out for high-quality metal fittings.
1. Before hanging the cabinet, take measurements using a level. Zero deviations allow the load to be evenly distributed.
2. Do not tighten the bolts too much. Bolts screwed with excessive force can deform the cladding.
3. Lighter wall cabinets can be mounted with hinges and bolts screwed directly into the base. Hanging heavy products involves the use of long self-tapping screws, which are screwed through the thickness of the profile into the base wall.
4. A filled kitchen cabinet weighing more than 20 kg can only be supported by long anchor bolts. Before using the anchor, you should cut a small hole, drill the base wall, and secure the dowel. Then screw in the furniture anchor. When the installation of fasteners is completed, it is worth covering the mounting window with a piece of drywall and carefully strengthening it with mortar.
5. After installation is complete, do not rush to fill the cabinets right away. Double-check the accuracy of angles and slopes with a level
Place the ball. If it does not roll, then the hitch is done correctly. Feel free to fill your cabinets with your favorite things. If an error is found, professional help will be required. Poorly installed wall furniture poses a threat to the safety of household members and property.
