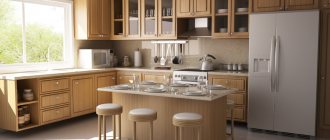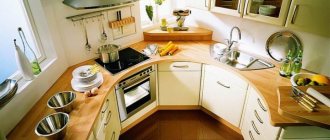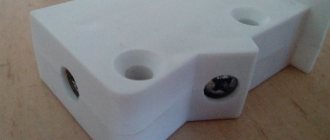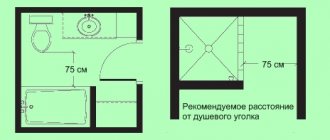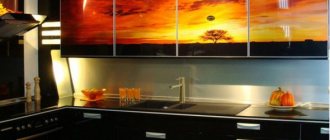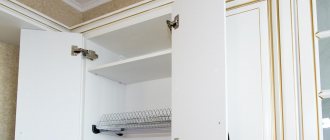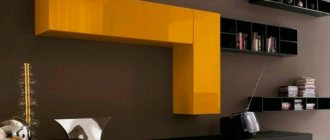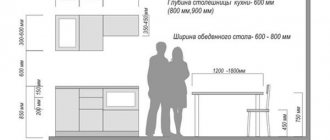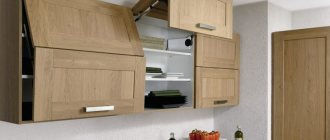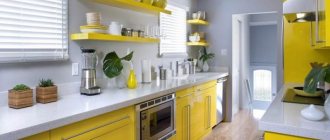A modern kitchen requires a kitchen unit. The standard distance from the countertop to the wall cabinets in the kitchen is of great importance in organizing the space. Ergonomics of the room is the basis for successful work when everything is at hand. The distance between the cabinets in the kitchen and the countertop is sometimes determined independently, focusing on the height of the housewife and family members. But there are different approaches to furniture placement.
In a private house
Standard accommodation
Kitchen furniture is developed by designers and constructors. Russian manufacturers still focus on GOST standards. Western manufacturers' furniture looks different. They have their own standards. Kitchen cabinets purchased from Ikea will be larger in size than domestic ones.
In the country
Furniture from China is somewhat smaller than its Russian counterparts. This is due to the average height of the people in whose country the product is produced. Everyone focuses on themselves. The concept of “comfortable” will be very different for people with a height of 160 and 180 cm.
Buyers need to be guided by what distance from the wall cabinets to the countertop is acceptable for them personally. The basic rule is that the bottom shelf of a wall cabinet is at the owner’s eye level.
This could be the end of the conversation about the distance from the tabletop to the hanging cabinet, but there is one circumstance. These are household appliances. Additional parameters are included in the interval between the countertop and wall cabinets.
Bright hues
This is necessary to prevent possible damage from the operation of electrical appliances:
- steam coming from an electric kettle;
- splashes from the mixer;
- heat coming from a microwave oven.
To keep furniture in good condition for many years, you need to take these negative factors into account. The standard is a distance of 50–60 cm.
This value is enough to protect furniture from steam and grease.
Layout of lower and upper drawers
Basic rules and standards for determining mounting height
State standards have a gap of 20-25 cm. It covers all the nuances that affect the height of furniture fastenings - the height, the dimensions of the furniture itself, the designer’s idea, and safety measures.
Distance from floor
At what height should kitchen cabinets be hung from the floor according to standards? This figure ranges from 135 to 150 cm for a module that hangs above a floor stand. And its height fits into the same standards and is equal to 85-95 cm. The calculation corresponds to another indicator - the size of the apron. The height of a kitchen cabinet above the countertop, according to standards, is 45-65 cm.
If lower cabinets under wall cabinets are not provided, there is a universal calculation. The level of the lower edge of the hanging modules should be 5-7 cm below the shoulder.
Upper limit of cabinet placement
When calculating the top line, you should consider:
- Middle and low rooms will be visually even lower if the cabinets are hung too low. In low kitchens, it is better to make the apron higher to visually “stretch” the kitchen.
- For tall kitchens, you can choose the option of cabinets whose dimensions are larger than average. But there is no point in hanging cabinets too high. The upper shelves of such modules will not be used. In this case, it is better to arrange the upper zone.
- Features of furniture design. Modern furniture is equipped with very comfortable upper modules with horizontally opening doors. Such doors open smoothly upward, and a person gets access to the entire contents of the shelf. But the placement of such a structure requires at least 20-30 cm above the ceiling.
General standard for the top line of the closet = 20-25 cm + average height of family members. With this calculation, the top shelf and its contents will be accessible to everyone.
Example of kitchen placement according to standards
Distance between the countertop and wall cabinets in the kitchen: normal
Ergonomics is a science that allows you to rationally organize space. One cannot do without this applied discipline either in production or in everyday life. Knowledge of the basics of ergonomics will allow you to practically organize the kitchen and bathroom, bedroom and living room.
How much should one retreat according to norms and standards?
Focusing on the average height and the average sizes of furniture sets, the designers developed a standard height from the tabletop to the base of the lower cabinet. It is 50–60 cm.
Installation of a stove in a private house
The installation of a gas stove in a private home is not regulated by separate rules and regulations. It is not much different from placing an appliance in the kitchen of an apartment building. However there are a few additions:
- installation is allowed in a room with a height of up to 2 m inclusive, if it has a volume of at least 1.25 times greater than that specified in clause 6 of the section “Requirements for premises”;
- in a house without a dedicated kitchen, the volume of the room should be 2 times greater than the figure specified in paragraph 6 of the section “Requirements for premises”;
- if there is a sloping ceiling with a height in the middle part of at least 2 m, installation is carried out in the part where the ceiling height is at least 2.2 m;
- when installing the device outdoors, under a canopy, make barriers to prevent the flame from being blown out by the wind;
- The same requirements apply to the placement of gas stoves in summer kitchens as for ordinary premises.
The installation and location of gas boilers intended for heating and hot water supply are subject to increased safety requirements. They are reflected in SP 402.1325800.2018.
Tier height
When placing furniture, they are guided by the height and width of the tiers.
Lower tier
The lower modules are higher in height than the upper ones. If the set involves built-in equipment, then the width may increase. The wider the size of the tabletop, the more difficult it is to reach the upper shelves.
Drawing of a kitchen corner with a small countertop
The upper modules are made smaller in depth than the lower ones. Their large size is fraught with injury. The depth of the lower tier should not exceed 80 cm. Otherwise, it will become impossible to use the upper tier.
Upper tier
The upper cabinets are smaller in height than the lower ones. The exception is the multi-level tier. The width of the canopy row is also smaller than the floor row. The shelves on the wall are designed for dishes and small kitchen utensils. You cannot place household appliances in them, as the fastenings may fail.
Sketch of the location of the upper furniture elements
You can determine the acceptable distance between the countertop and the hanging drawers using simple calculations. You need to add the height and depth of the bottom row and subtract from this number the sum of the depth and height of the top row. For example:
- height of the bottom row – 90 cm, depth – 80, in total – 170;
- height of the top row – 60 cm, depth – 40, in total – 120;
- 170 – 120 = 50 cm.
Premises requirements
Gone are the days when tiny Khrushchev-era kitchens quietly placed four-burner gas stoves by the window, next to hanging curtains. Now the situation has changed . A new regulatory document has been approved and put into effect - SP 402.1325800.2018 “Residential buildings. Rules for the design of gas consumption systems."
It includes a number of requirements for premises in which gas stoves are allowed to be installed:
- purpose of the premises - kitchens, kitchen-dining rooms, corridors;
- ceiling height - at least 2.2 m;
- the presence of natural ventilation, an exhaust ventilation duct and a window with an opening sash or window;
- the door from the room opens outward;
- there is a gap of at least 0.02 m² between the floor and the door leaf (for air flow);
- minimum room volume: for two-burner stoves - at least 8 m³, for three-burner stoves - at least 12 m³, for four-burner stoves - at least 15 m³;
- window glazing area - at the rate of at least 0.03 m² per 1 m³ of room volume (glass acts as an easily removable enclosing structure in the event of an explosion).
These requirements apply to both free-standing and built-in devices.
What to do if the modules are at different levels
The design of a kitchen set sometimes involves multi-level modules. This furniture looks unusual and elegant. In this case, focus on the lower shelves. The rule here is that it won’t be difficult to reach them.
Variety of heights
Longer items are hung higher, so that the lower shelf is accessible. Sometimes furniture modules can be hung at the same height level.
Then the long sections are placed below 45 cm from the tabletop.
There's nothing wrong with that. The main thing is to plan the space so that nothing is placed under these sections.
Planning plays a crucial role in the placement of kitchen utensils. Well-accessible cabinets and drawers house items that are used frequently. Things that are rarely needed are put on the top shelves.
In the village
Installation standards
The rules for installing gas stoves or built-in gas panels are described in detail in the instructions from the manufacturer. The technical characteristics of each type of burner are also given there.
Important! Installation of any gas-using equipment, including stoves, is carried out by a specialized organization that has a license for this type of work. If the device is connected by unqualified personnel, there is a risk of gas leakage and explosion. Independent installation and connection of gas-using equipment, which includes stoves, is considered a violation. The consumer is only allowed to perform actions that are performed without a tool.
The work is carried out according to the manufacturer's instructions, taking into account the existing technical connection conditions and the requirements of the local gas service in the following order:
- Make sure that the stove complies with GOST 33998-2016 and is equipped with a “gas control” system that stops the gas supply to the burner when the flame goes out.
- Before installation and connection, check that the type and pressure of gas in the local gas network are compatible with the settings of the device. If necessary, adjust to a different type of gas by replacing the nozzles.
- The device is placed in a strictly horizontal position using set screws and legs.
- Connect the equipment to gas using certified flexible hoses, which should not touch the heated back wall of the appliance and the top of the oven.
- A dielectric insert is placed between the gas tap and the hose, meeting the standards for interrupting the current and passing the full gas flow.
- Seals are used only once.
- After installation, check the tightness of the connections made with a soapy sponge. Apply soap foam to the connection points and see if air escapes.
- Light all burners, checking the stability of the flame at low and high temperatures.
The influence of the housewife's height on the height of furniture placement
The distance between the countertop and the upper wall cabinets in the kitchen is closely related to the height of the housewife:
- if a lady is 160 cm tall, the minimum height above the floor is 170 cm;
- with a height of 165–170 cm, this distance increases to 180 cm;
- with height above 175, the installation height can reach 200 cm.
When measuring the installation height of wall cabinets, we can recommend adding 20 cm to a woman’s height. This will be the optimal height from the floor. But we must not forget about the operation of household appliances. The distance between the tabletop and the top row of furniture should not be less than 45 cm.
In the morning
A smaller height will not allow placing household appliances. It is not advisable to set the distance from the tabletop to the top drawer more than 60 cm. Highly located cabinets reduce the functionality of the furniture.
Important nuances to consider when choosing height
Important aspects for determining height are:
- adult height;
- dimensions of the upper modules;
- dimensions of the lower bedside tables;
- location of the hob.
The first thing to consider is the dimensions of the furniture elements, which is why you should buy them after making preliminary calculations regarding the possible location and convenience for family members. Right at the point of sale, you can check the ergonomics of the wall and choose the configuration of the shelves. The topmost one should ideally be accessible to all adults and at least to the tallest members of the family. It is important to determine the ideal height of the kitchen apron. If nothing prevents you from conveniently working with the sink, cutting surface and hob, then you can leave only 45 cm for this element. This option is acceptable even for tall people. We should also not forget about the spaciousness of both rows of the headset, and even more so “sacrifice” it for the sake of the accessibility of the upper shelves.
Cabinet sizes
Typical parameters of kitchen wall wall cabinets are within the following limits:
- height - 35-70 cm;
- width - 15-80 cm;
- depth - 25-45 cm.
The height of the hanging tier depends on the size of the sections. And this applies not only to the upper, but also to the lower elements of the headset. The standard height of the lower tier is 80-95 cm and consists of the height of the base, frame and thickness of the tabletop. The depth of the lower cabinets is usually 55-60 cm, but it can be 10 cm less or more. The tabletop protrudes beyond the edge of the cabinets by 3-5 cm. The lower limit of the placement of the hinged structure is selected taking into account the above features. As for the upper cabinets themselves, regardless of height, they are usually aligned in a line along the top edge. It is undesirable for the bottom shelf of short drawers to be higher than 80-90 cm above the tabletop. Cabinets with a height of 70 cm are hung so that the lower edge is no more than 65 cm away from the tabletop, with 55 cm being a convenient option for most people. The second and third shelves should be at the optimal and maximum height, respectively.
Dependence on hood and stove
It is not recommended to install cabinets above the stove itself, but this can be done above the hood. This solution in the interior has already become a classic. When installing, you should take into account the minimum permissible height from the hob - 60 cm. It will most likely not be possible to hang the cabinet flush with the adjacent sections. However, this is not all the difficulties - when heated, some materials release dangerous compounds. Treated wood (for example, chipboard) can emit formaldehyde and phenols when exposed to temperature. The placement height also depends on the type of slab. It is recommended to leave a margin of 65-70 cm above the electric one, and at least 75-80 cm above the gas one. It is advisable to place the hood at this level, and cabinets a little higher. To place furniture modules above the thermal hood, special configuration options are provided.
Cabinets above the working surface of the hood practically do not increase the usable space - they usually have little space.
Taking into account a person's height
The height of adult owners must be taken into account. We measure exactly the average. Moreover, if only one person regularly cooks in the kitchen, then there is no need to take into account average height. But still, the lower the shelves, the easier they are to operate, regardless of the purpose for which they are used. So, if the average height of adults is below 178 cm, we place the lower edge of the cabinets 155 cm from the floor. With an indicator within the range of 178-185 cm, the sections are hung at a level of 160 cm. With a greater average height, the bottom of the modules should be in the corridor of 160-175 cm, in proportion to the result obtained. It is advisable that the upper shelves are located no higher than 20-25 cm above the head of the shortest adult. Shelves higher than 210 cm from the floor are non-functional. The minimum low placement of a hanging tier of furniture is 135 cm, but some recommend placing them at least 145-150 cm for people of average height.
Optimal sizes of kitchen cabinets
Standard sizes of kitchen furniture
All types of sizes, both wall cabinets and floor cabinets, must be considered individually, as there are some differences. This mainly relates to depth. Basically, cabinets are made to standard sizes. If you are of average height, the acceptable height of floor furniture should be 85 cm. This value includes: foot - 10 cm, base - 72 cm, table top height - 3 cm. For tall women, the optimal height is 90 cm. Depth of wall cabinets - 35 -45 cm, lower ones – 70-90 cm.
The height of the front part of the wall cabinets is 70-90 cm. The length of the wall elements is identical to the length of the bottom ones. The distance from the bottom of the wall cabinets to the countertop should be 45 cm, this will create comfortable conditions when cooking. The height between the stove and the hood is 75 cm. The drawers in the kitchen have the following heights: small - 14 cm, medium - 28, large - 35 cm.
Typical project for placing furniture in the kitchen
Standard dimensions for corner cabinets: their side walls are placed parallel to the kitchen walls and are 60 cm, the side walls adjacent to adjacent drawers are 31.5 cm. The width of the front door is 38 cm. The rear part is 16.5 cm.
Storage spaces in kitchen cabinets, access to which should be free and convenient
Custom-made kitchen sets are mainly made to standard sizes. If everything is put together correctly, then a small kitchen will visually increase in size and look great. If you neglect the rules when measuring, the room will lose its attractiveness due to the clutter of objects. By following standard sizes, you will get a stylish and comfortable kitchen.
At what height from the work surface to hang cabinets depends on the height of the kitchen users and their wishes
Calculation of drawer length
Regarding the calculation of the length of the drawer, you need to first of all know that roller and ball guides come in the following lengths: 250mm, 300mm, 350mm, 400mm, 450mm, 500mm, 550mm, 600mm. These are, so to speak, the most popular sizes. There are also ball guides up to 800mm long. For roller guides, as far as I know, there is a length limit of up to 650mm. Although, you can clarify these parameters with the accessories seller, someone who knows exactly what he has on sale.
It would seem that calculating the length of a drawer is as easy as shelling pears: if we install guides with a length of 500mm, then, accordingly, the length of the drawer will be equal to 500mm. But for our people, 4 centimeters is not just 4 cm. No, for us it’s FOUR CENTIMETERS! And the fight for them will be tough and principled.
So, in our situation, the internal depth of the cabinet is 490mm. It is clear that a box 500mm long will not fit here. It turns out that you need to place the drawer on guides 450mm long. But we have 490mm of free usable space. We will not give 40mm to the enemy! Well, it’s not 40mm, but somewhere around 35mm (5mm can be left for force majeure situations that may arise during the furniture assembly process). In general, we make a drawer 485 mm long and rejoice at the additional space we have gained. True, such a box will not move out completely, because our guides are shorter. But this is not critical. There will still be enough access to the things stored in the box. But we increased the capacity of the structure. Amazing!
I would also like to draw your attention to this. The fact is that drawers come with internal and external facades. So, when calculating the length of a drawer with an internal facade, you must always remember the thickness of this very facade. That is, if the internal depth of the cabinet is 490mm, then the useful free space (provided that the facade has a thickness of 16mm) will be equal to: 490mm-16mm-1mm=473mm. It is from this size that we “dance” when calculating the length of the drawer. And I discarded 1mm so that the inner facade of the drawer was slightly recessed into the cabinet. By the way, we also screw the guides, stepping back from the edge of the bulkhead by about 17mm. So that the facade “goes” inside.
What to attach the cabinet to?
You need to remember that an apron with a colored pattern should be completely visible. There is no point in covering it, much less attaching a cabinet to its surface. If the apron is made of glass, all these requirements become mandatory. For convenience and leveling of kitchen modules, you can nail a temporary strip. This will become a guideline by which you will hang cabinets in the future and will help you install intersection ties.
If the kitchen unit modules are attached to plasterboard, the presence of reinforcement in the form of a wooden block becomes a guarantee of reliability. It is not advisable to use a butterfly dowel as a fastening material. The butterfly dowel, especially in plasterboard, may not be able to withstand the weight of the cabinets along with the dishes in them. When selecting fasteners, do not skimp, and when purchasing fastener components at a hardware store, do not forget to take self-tapping screws. It is self-tapping screws, and as an option - intersectional ties, that are ideally suited for attaching cabinets to each other. Using the canopies available on the cabinets, you can adjust the distance between the upper and lower kitchen cabinets. Sometimes 1.5-2 cm can be useful when adjusting the level of upper cabinets.
The key to the correct arrangement of kitchen cabinets is competent design, a reasonable choice of the distance between the upper and lower cabinets and high-quality fasteners. Keep this in mind when you begin such an important step as installing kitchen furniture. Good luck with your renovation!
