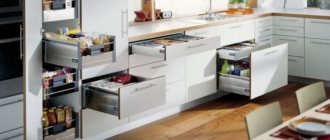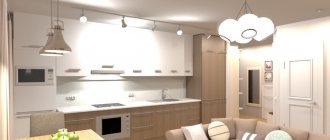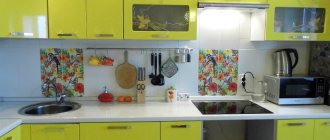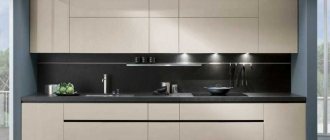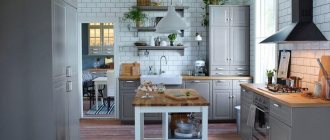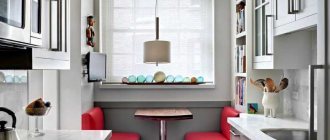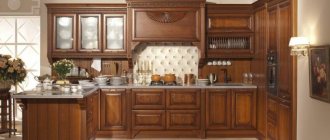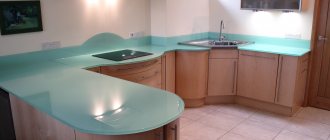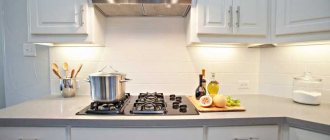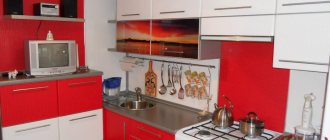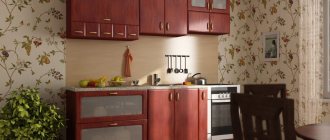Good day everyone and good mood! Our topic for discussion will be a kitchen without a plinth. Quite an interesting option that has several ways of implementation.
You need to carefully think about how exactly the lower part of the kitchen unit will be designed. After all, this affects a number of aspects of the subsequent use of furniture, cleaning, care, etc.
It would seem that the base is not needed at all. But if you read our material about the kitchen plinth, your opinion may change significantly.
Refusal of the base means that you will have to choose between structures with legs or without them. Let's talk about this in detail.
Painted faucet
Faucets painted black or white look impressive in both the bathroom and kitchen. But if you have hard or rusty water at home, then low-quality plumbing may lose its original luster after some time. In the photo above there is a once snow-white faucet, which after a while peeled off and became covered with rust. “It’s not without sin: I chose a painted faucet for the kitchen, light, though, and not black. Now I’m waiting for it to completely lose its appearance so I can replace it with a regular chrome one. It’s peeling off, it’s an infection...” Miroslava
Types of kitchens without support
The usual appearance of a kitchen set suggests that it rests firmly with its legs on the floor, where the weight of the lower cabinets and countertops falls. In a support-free design project, both the upper and lower line of the headset - cabinets and modules - are fixed on the wall. Of course, the fastenings, like the wall itself, must be ready for heavy loads and reliable.
Kitchens without legs are usually divided into three types:
- hanging - attached to the wall;
- floating - the mount resembles hanging ones, but such kitchens actually have legs, they are simply moved deep into the module, and not to the edge;
- pseudo-floating - there are no legs in the usual sense; instead, the manufacturer installs the furniture on supports made of tempered glass or very durable plastic, which creates a floating effect.
In the case of floating and pseudo-floating kitchens, an LED strip is laid along the lower edge of the module, which enhances the feeling that the set is hanging in the air. Externally, there are practically no differences from the hanging original, but there are different features of use.
Round sink
If your kitchen is small in size, then installing a round sink would be preferable. It is compact and looks attractive. However, it is worth remembering its most important drawback: it is not as practical as a square one. Baking trays, large pots and pans, and cutting boards cannot be easily washed in a round sink. “I have experience using both a round sink and a square (more like rectangular) sink. The shape of a square sink is definitely more convenient: it holds more dishes and makes it easier to wash large dishes (pans, baking sheets, large pots).” lelya
What type of countertop should I choose for my kitchen table?
Standard dining table options are not suitable for a kitchen with a small area. Having accommodated an oversized table, there will be too little space left. The kitchen will lose its functionality and will be uncomfortable.
Finding the right size table so that its use is comfortable for the whole family is not an easy question. There is a formula for calculating the size of a table, following which you can approximately determine the minimum dimensions. So, for one family member it is necessary to allocate 55 cm in length and 40 cm in depth. In this case, each family member will feel comfortable at the dining table.
Let's consider various options for tabletop shapes and determine the most convenient and functional option.
Round
The round shape of the dining table is an extremely good choice for a kitchen with a small area. The ideal option would be to place such a table in the center of the room. Due to its round shape, it will be the most functional and will allow you to accommodate a whole family behind it.
There is not much room for maneuverability in a small room; there is a risk of accidentally hitting the table legs or its corners. A round table with one support will eliminate such problems.
A common model among round tables is a transformable table, which, if necessary, folds out into an oval shape and becomes a full-fledged dining table for a large family.
A round table will suit almost all designs. It will look especially beneficial in Scandinavian and classic styles, as well as in Provence style design.
Semicircular
The semicircular shape of the table is even more functional than the previous model. The advantages of a semicircular shape are also added by significant space savings, which is relevant for a small kitchen. The semicircular table is placed close to the wall, due to this it takes up minimal space.
A semicircular dining table is suitable for a small family. Placing guests at such a table is problematic.
Oval
The oval shape of the dining table is a larger model, so it is not the best option for a small kitchen. It will allow you to accommodate the whole family and guests, but it will take up a lot of space and make the kitchen uncomfortable.
The oval shape requires a lot of space. Models of such tables are usually used to create a rustic style.
There are few options for small oval tables, so decorating the dining area with this model is not the best option. Much more pragmatic would be to purchase a round transformable table that can be folded into an oval shape.
Square
A square table is a good option for a kitchen with a small area. Compact but functional model. This table can be installed near a wall or pushed into a corner. This arrangement will save space and will accommodate a small family.
When guests arrive, the table can be moved away from the wall to create additional seating. The only drawback will be the corners of the table. In a small room they can easily cause injuries.
The square shape of the table is suitable for all interior designs, from classic to high-tech style. The choice of dining tables of this shape is very large, so choosing the right color and texture will be quite simple.
With rounded edges
A popular solution to the problem of small space in the kitchen. If the interior design and homeowner's needs require the functionality of a square or rectangular shape, a model with rounded edges is an excellent option. The advantages of the shapes will be preserved, but the rounded edges will save space and reduce the risk of injury.
Table corners
The most compact design option for a dining area. The table resembles a triangular shape with rounded edges. This model is installed in the corner of the room. An excellent option for a kitchen with a very small area. The disadvantage of the model is its small capacity. The table is suitable for use by 1-2 people. A large family, as well as guests, will not fit at such a table.
Extra wide drawers
Boxes with a width of 100–120 cm are very spacious and, as it seems at first glance, incredibly convenient to use. But, firstly, there will be a complete clutter inside them, and secondly, if they are completely loaded with dishes or food supplies, then it will be possible to pull them out only with difficulty. But if you load the boxes halfway, the space will be used irrationally. And even if you have a strong strength and pushing/pushing heavy boxes is not difficult for you, then their bottom may not withstand the load and fail. By the way, another inconvenience of wide drawers: if someone is standing next to you in the kitchen, he will need to move away so that the first one can get something.
Tall mixer
The tall faucet looks stylish and seems comfortable. After all, you can easily place a large saucepan and a tall vase under it. But when you turn on the water under strong pressure, splashes are inevitable - everything around you will be wet. “I’m splashing terribly, I’m all wet and the kitchen is too, I’m tired of wiping.” “I had a tall mixer and a deep sink - for some reason there was a lot of splashing. But I like it better this way (not splashes, of course). That’s why I’ll do the same in the new kitchen - I don’t care about everything, the splashes can be wiped off, but it’s beautiful and the pots all fit.” Alternatively, you can use a medium-height faucet or a mixer with a flexible hose.
Table top thickness
The thickness of the tabletop depends on the material from which it is made:
- Laminated chipboard with a height of 30 mm is installed on most budget sets. There are more massive and expensive options with a thickness of 38–40 mm. Often such slabs are produced in sheets with large footage.
- The thickness of acrylic countertops usually does not exceed 12 mm. If it is necessary to visually enlarge the slab, it is expanded with chipboard sheets.
- Glass and stone surfaces for dining tables are rarely made more than 10 mm - countertops for cooking are usually twice as thick (from 20 mm).
Refusal to hood over the stove
Some people decide to hang another cabinet instead of a hood, believing that this will be more rational, because there will be additional storage space. But now there is a large selection of compact devices in stores. But if you still abandon the hood, then the kitchen and the entire apartment as a whole will suffer from excess steam, smoke and odors. Especially if the kitchen is combined with the living room. No, of course, you can open a window or window, but in winter, for example, you can’t sit in the kitchen for a long time with the window open. “Naturally, I use a hood. She's not that noisy. And if you don’t use it, the cabinets hanging next to the stove swell due to humidity and the veneer falls off.” “I always use the hood when I cook something fragrant, so that the apartment is not saturated with kitchen odors. The absence of a hood is a thing of the past, like a newspaper in the toilet.” “We lived in a rented house where there was no hood in the kitchen, so all the furniture was covered in a greasy layer. And the slopes of the window opening in winter became covered with mold from the steam. When we started living in our own house, the first thing we did was buy a range hood, it’s always fresh and there’s no steam, it sucks everything in. And it doesn’t make much noise, we hardly notice it.”
Why you can’t install a kitchen set without a plinth at the bottom
A beautiful, modern and functional kitchen usually includes high-quality kitchen units.
To extend its service life and protect it from contamination, the so-called. base What he really is?
The base is a bar attached to the legs of the headset, or to its lower part.
By its presence, the plinth protects the kitchen set from the accumulation of dust and dirt in hard-to-reach places.
In addition, it excludes the presence of pets there, i.e. provides security. In addition to these functions, the plinth provides the finishing touch to the kitchen interior design.
Double door refrigerator
A two-door refrigerator, in which one part (usually the smaller one) is occupied by a freezer, looks solid and expensive, but is not entirely functional. It is much more practical to buy a freezer and a regular refrigerator. First, a single freezer has a much larger capacity than the freezer of a dual refrigerator. Secondly, it is much easier to place two separate items in an apartment than one huge one. Thirdly, if one household appliance breaks down, it will not affect the operation of another. And finally, buying two separate appliances is often more profitable than one two-door refrigerator. “Two-door refrigerators seemed quite small in volume to me. If space allowed, I would choose a separate refrigerator without a freezer and a separate freezer. And I wouldn’t be afraid that I wouldn’t fill the large freezer. This is when it’s small, you gain space, and in the big one you can turn around. And, by the way, it’s nice when the refrigerator and freezer are not packed to capacity. It’s easier to keep things organized and find everything.”
Dishwasher to the left of the sink
If the family most often cooks right-handed people, then it is better to immediately take this into account when planning the kitchen. For example, it is better to place the dishwasher to the right of the sink. There should also be a dish drainer on the right. For left-handed people the opposite is true. Before ordering a kitchen, you should also think about which direction the cabinets will open (it matters which hand a person reaches into the cabinet to pick up an item). It would seem that all these are little things, but this is precisely ergonomics.
Texture surfaces of facades
Such facades look stylish. Until dirt and grease begin to accumulate on them. And cleaning all this from textured surfaces will not be easy at all. You will either have to use aggressive detergents, or thoroughly wipe all facades after each cooking. The same applies to facades with many recesses, holes, as well as elaborate handles of kitchen furniture.
How to choose kitchen furniture by height
The selection of kitchen furniture, in particular floor-mounted kitchen cabinets, according to the height of the “home cook” refers to such a thing as kitchen ergonomics. Or simply put, for her convenience.
Matching the height of a person and the height of kitchen cabinets ensures convenient cooking and, especially, washing dishes, without the need to stand bent over.
It is especially inconvenient for tall people to wash dishes on low (standard) floor cabinets. Let's do the math. The standard height of kitchen lower cabinets is 850 mm, most often below 830–835 mm. Washing depth 180-190-220 mm. We get the bottom of the sink raised to a height of only 650± mm, which is very low, even for people above average height.
All this gives one more parameter for choosing kitchen furniture, the factory height of the lower cabinets of the kitchen furniture.
As a cheat sheet, I liked this scheme for selecting the height of kitchen cabinets according to height.
- For heights up to 150 cm, the height of the lower cabinets is 76-82 mm;
- Height 160-174, cabinet height 88-91 cm;
- Height 174-186, cabinet height 94-100 cm;
- Height is 2±0.1 meters, we need kitchen cabinets with legs 106-112 cm.
Related article: Kitchen renovation 22 meters, photos before and after renovation
Very similar to the table of women's clothing sizes, height and chest girth.
Rule
The classic rule of kitchen ergonomics is:
The height of the kitchen working surface should be such that there is 150 mm between it (the work table) and the cook’s bent elbow.
Lack of base
A kitchen without a plinth on legs visually makes the set more elegant, lighter and airier, and simplifies the installation of a washing machine and dishwasher. It also looks more interesting if you install beautiful legs. Just keep in mind that dirt, dust, and spilled liquid will inevitably accumulate under the lower cabinets. And it won't be easy to clean there. Plus, various objects will be rolled under the furniture. “It’s terrible, I always have garbage accumulating there, and it’s inconvenient to get into it with a vacuum cleaner because of the legs.” “I now have a kitchen without a plinth. Yes, you can get in with a mop and vacuum it. And it looks easier. But there is also a big minus: something will always roll in there, the cat will trip over something, or the children will drop it. You won’t notice right away, and there’s some apple lying there, rotting...”
Kitchen without or without a plinth on legs: which option to choose
Good day everyone and good mood! Our topic for discussion will be a kitchen without a plinth. Quite an interesting option that has several ways of implementation.
You need to carefully think about how exactly the lower part of the kitchen unit will be designed. After all, this affects a number of aspects of the subsequent use of furniture, cleaning, care, etc.
Refusal of the base means that you will have to choose between structures with legs or without them. Let's talk about this in detail.
Full-size hob in a small kitchen
Just 10–15 years ago, most dishes were prepared on the stove, often several at once. Now, when a multicooker has become an indispensable assistant for many, the need for 4 burners has disappeared. In addition, more and more people prefer to eat healthy and often cook food in the oven. And the electric kettle has already replaced the regular one for many years. Thus, in a small kitchen for an ordinary average family, installing a 2-burner hob will be quite enough.
Floating kitchen with support box
In this case, the kitchen becomes only partially suspended. Attached to the floating support is a remote box reminiscent of a kitchen island. The hidden support box is made narrow and placed along the far wall of the headset. The advantage of the box is that part of the weight of the headset from the wall is transferred to it and distributed more evenly.
