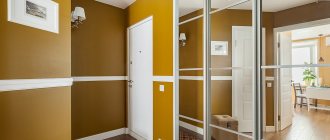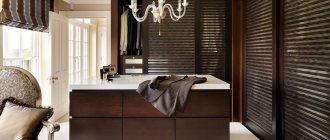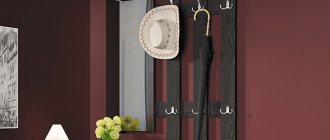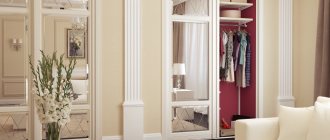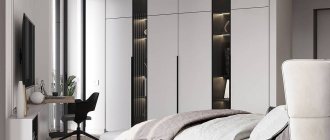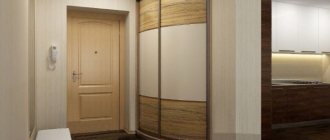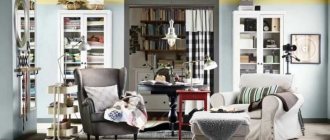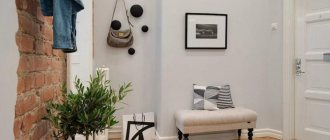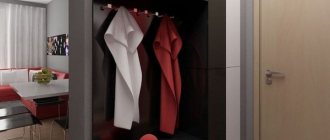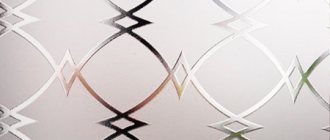Advantages and disadvantages
Radius furniture has a curved facade, often with decorative elements. It can be installed in difficult areas with external corners, in niches, with limited space.
Advantages of a radius sliding wardrobe:
- Exclusive design. The curved shape of the facade can combine curved and concave lines. Such a facade will have a wavy outline.
- A large radius in the form of a circular sector helps soften the corners in the room.
- Ergonomics and compactness - concave facades can be used in narrow areas of the hallway, and convex ones in wide areas.
- Suitable for storing items with non-standard dimensions.
- They are built-in and modular.
- If necessary, sliding doors are complemented by swing doors.
- Ease of use. Even large items can be placed inside.;
- Silent opening of the doors.
- They emphasize the radial design of multi-level ceilings.
The cabinet facade follows the lines on the ceiling.
Design disadvantages should also be taken into account:
- A radius cabinet can accommodate fewer things than a regular cabinet due to the internal filling.
- Such furniture is about half more expensive, as the consumption of materials, the cost of their processing and quality requirements increase.
- You cannot install a mirror on the door because the reflection will be distorted.
- Replacing radius guides is difficult because it is difficult to find a part with the desired radius.
In the limited space of the hallway, radius sliding wardrobes fulfill their functions 100%. They allow you to make good use of any amount of free space, while complementing the interior with an interesting design.
Why should you buy a radius cabinet from us?
Each of our models is unique and interesting. It combines exclusive design, high-quality material and reliable fastenings. You can order a ready-made design or offer your own sketch.
The R-CUPE factory provides an opportunity to inexpensively update the interior. After looking at the photos of our radius sliding wardrobes, you will be surprised that the prices you can afford. The cost of products depends on the selected materials for decoration, accessories and is agreed upon with the customer individually.
If you are interested in how much a small or large radius wardrobe from the manufacturer costs, call the numbers provided on our website. You will receive advice on all issues and will be able to place your order remotely.
Corner
Corner models are installed at the junction of walls. The back wall must follow the corner, so the dimensions of the structure are determined by the shape of the corner and the length of the adjacent walls.
Built-in wardrobes do not have a back wall, roof or bottom. The role of these elements is played by the walls, ceiling and floor of the hallway. This allows you not only to save on material, but also to make maximum use of free space. Cabinet furniture has all of the above, so they can be reinstalled in any suitable place, including in another room.
The corner cabinet must fit into the corner.
In built-in wardrobes, the guide along which the doors move is mainly attached to the ceiling, and the bottom guide holds the doors. This is the so-called suspension system - a solid base that can withstand numerous openings and significant weight of the facades. In cabinet furniture, the guides are fixed at the bottom (support type). In this case, the rollers move along the lower guide, and the holding profile is located at the top.
Varieties
The main feature of equipping a hallway with furniture is the limited free space and a clear connection of the structures to a specific installation location. A radius cabinet cannot be placed anywhere in the corridor - it must be located so as not to block the passage, not narrow the room, open comfortably, and accommodate a sufficient number of things. The design directly depends on the installation location in the hallway.
Corner
A common type of radius cabinets are corner products, which, accordingly, are placed in the corner of the hallway, as shown in the photo below. The design fills the corner, but due to its smooth shapes it does not interfere with the free use of the room and smoothes out the strict lines of the room. The shape of built-in and cabinet corner structures is triangle. Product features are as follows:
- You can install a radius cabinet for the hallway in any free corner of the room;
- the back wall of the furniture follows the shape of the corner, the size of the side walls is not of fundamental importance;
- corner models depend on the degree of rotation of the corner and the length of the adjacent walls of the hallway;
- in the manufacture of corner radius cabinets, hinged, sliding, and combined doors are used;
- corner models with hinged doors require more space to fully open the doors.
Corner radius cabinets may not have a back wall - its role is played by the walls of the hallway. The product is a built-in structure, consisting of a sliding system, and the roof is the ceiling of the room. Cabinet radius models can have all walls, roof and bottom, they can be moved along the corridor.
Standard
When installing furniture in the hallway, choose compact standard models that are placed along the walls. The design is developed taking into account the architectural features of the room. The video shows how standard cabinets are installed in a narrow space along the hallway walls. Standard type radius products are given different shapes:
- concave design - suitable for installation along the length of the wall, takes up some free space. With the help of concave facades, you can visually adjust the outlines of a room with unequal proportions;
- convex model - fits best in small hallways that do not have long walls. Using the small bending radius of the facades, the front of the cabinet is given an oval shape. Concave models are installed in niches similar to built-in structures;
- convex-concave (wavy) furniture is a combined option in which the front part of the furniture contains concave and convex doors. The combination of different curvilinear shapes forms a solid figure with smooth lines.
Standard cabinets include corner models, the shape of which follows a sector or half a circle. The furniture has no side walls; the radius of the facades determines the dimensions of the product. The furniture is compact, but not spacious. Due to the large radius of the curved facades, part of the interior space of the furniture remains unused.
Wardrobes
What distinguishes a wardrobe from other furniture? The door leaves silently slide along the guides, that is, the cabinet design necessarily uses a sliding system, as shown in the photo below. For individual orders, manufacturers can produce a sliding wardrobe with combined doors. Facades of various shapes with unequal radii can move along the curved profiles of one model. Sliding wardrobes are the most practical for decorating hallways and have important advantages:
- compact dimensions;
- complex shape, design;
- convenient operation;
- silent opening;
- execution options.
Sliding wardrobes come in built-in and cabinet types, so you can choose a model for a hallway of different shapes, or install the sliding wardrobe in a decorative niche. Curvilinear coupe shapes are used to emphasize the radial contours of the ceilings.
The models feature a sliding door system. In combination with suspended doors, the door leaf moves along the upper guide, which takes on the main load. The option is suitable for built-in compartments - the hallway ceiling is the roof of the closet, so it can easily withstand the movement of the doors. For cabinet-style sliding wardrobes, a bottom-support sliding system is preferably installed. The door leaf moves on rollers along a support built into the bottom of the cabinet, supporting the doors in a vertical position.
Radius sliding wardrobes cannot contain voluminous decorative decorations on the door leaves - the canvas must be smooth and even so as not to interfere with the smooth movement of the doors.
Standard
Standard radius cabinets are installed along the walls. Even narrow spaces can be used.
If the facade is concave, then with its help the proportions of the room can be easily adjusted. Such furniture does not take up extra space, is very compact, creates an atmosphere of comfort and softens corners.
A concave facade makes the corner of the room less noticeable and functional.
Furniture with a convex facade is best installed in the niches of small hallways in the form of built-in structures. Convex cabinets with a large radius can be installed even where there is very little space.
Wave-shaped facades have convex and concave elements. They are interesting due to their smooth lines and are suitable for hallways with long walls.
The wardrobe has smooth doors. This is a must because they must slide along the guides.
Selection rules
Unlike straight models, radius products are recommended to be ordered according to individual drawings. Thanks to computer 3D visualization programs, you can see advertising photos of fantastic structures with very complex geometry. Implementing such a model in practice is not easy. For all its beauty and originality, a radial cabinet with curved fronts in the hallway must be reliable, durable, with a high-quality sliding system and appropriate fittings. What to pay attention to when choosing a product:
- asymmetrical models with concave and convex facades are installed along walls of various lengths;
- symmetrical cabinets are conveniently placed in the corner of the hallway or in a niche of the correct shape;
- semicircular and semi-oval products with a convex shape are suitable for classic hallways and rooms in the Art Nouveau style;
- built-in furniture takes up less free space, cabinet cabinets can be moved to another place in the room;
- the quality of the body material, facade filling, and fittings must be impeccable;
- The most durable is considered to be a sliding system with an aluminum rather than steel frame;
- door leaves must move freely, smoothly and silently along the guide profiles;
- When opening radius swing doors, they should not hit adjacent objects, entrance or interior doors.
The color of the model depends entirely on personal preference. Light cabinets go well with dark flooring, and dark furniture with a light background of walls and ceilings. The decor of radius sliding wardrobes excludes voluminous decorations and moldings that prevent the movement of the doors. The curved design of the cabinet is not suitable for hallways, the interior of which is made in strict, geometrically correct outlines.
A radius cabinet is a good way to equip a hallway, visually increase the size of the room, and give the room an original look. For comfortable use of furniture, it is better to choose models with at least two doors in order to place outerwear, shoes and accessories in the closet.
Materials
Radius sliding wardrobes are often made of MDF.
In the manufacture of individual elements - facades, housing, internal filling - the following materials are used:
- Chipboard is a popular and durable material from which the body is assembled. Facades are not made from chipboard because the material bends and deforms poorly.
- Laminated chipboards are moisture-resistant and durable boards. They, like chipboard, are used to make cabinets and shelves.
- MDF is widely used for the manufacture of radius wardrobe facades. They are relatively soft, so they allow the production of facades of different radii. For these purposes, special grades of MDF are used.
- HDF is a material similar to MDF, but has a higher density. It is ideal for making facades.
- Veneer is natural wood, a thin layer that is glued to MDF and chipboard. In this version, the material looks like natural wood.
- Natural wood - if the cabinet is made of solid wood, then it will be expensive and weigh a lot. However, in terms of environmental friendliness and solidity, nothing compares to it.
- Furniture panel is a slab of glued lamellas. Drawers, shelves and cabinet body are made from it.
What should I pay attention to when ordering?
The decision to install a radius wardrobe in the bedroom is an opportunity to choose a model that fully suits your taste - you can set the required depth of the walls, make it deep or narrow, build in the required number of sections and shelves, install fittings of any quality. The main thing to remember is that fittings are not an aspect on which you can save. If high-quality fittings are selected, the doors will move silently, and the mechanism will last for many years. Even if the door leaves are made with a bend, then with high-quality fittings, silent and easy closing of the doors is ensured.
Filling options
The closet in the hallway should accommodate clothes, accessories, hats, shoes, but at the same time be compact. The content includes heterogeneous elements:
- rails and rods;
- drawers;
- open shelves;
- baskets;
- curved shelves;
- bedside tables;
- racks;
- compartments for shoes;
- hooks;
- mirrors;
- side racks.
An example of the internal filling of a cabinet
What exactly will be placed inside depends on the wishes of the owner, the radius of the facade and the dimensions of the furniture. Sometimes it turns out that there are a lot of shelves in the closet, but they are inconvenient to use. Therefore, you need to think about ease of use in advance:
To accommodate the trousers, you should order a trouser rack. This hanger will allow you to compactly place several items of clothing at once.
- The optimal width of open shelves is 60 cm, and the distance between them is 35 cm.
- A rod up to 70-90 cm long is enough for a family of 3-4 people. If you need a larger rod, you need to install a rod holder. Moreover, a regular rod parallel to the back wall is fixed if the cabinet width is more than 45 cm. Otherwise, retractable holders for hangers are installed.
- If the rod is located too high, it is recommended to install a pantograph instead. This device will allow you to lower the barbell with a slight movement of your hand.
- You can build an ironing board into the closet, then you won’t have to look for additional space for it.
Filling corner cabinets
Like any sliding wardrobe, the corner wardrobe has a certain set of shelves, drawers, baskets and sections for hangers. The peculiarity of the corner cabinet is its shape: there are a number of inconvenient places that, nevertheless, must be used. In some models there are more such inconvenient places (diagonal), in others there are fewer (L-shaped). Proper filling of these inconvenient places is the main task when developing the internal filling of a corner cabinet.
It is necessary to plan the filling in stages
How to fill corners
The difficulty is the use of narrow triangles in diagonal and trapezoidal models. Shelves are usually located here. This is the best option, because there are always small things that can be stored on these shelves.
Shelves are made on the sides of the diagonal corner cabinet
No matter how much you look for options for filling such structures, standard layouts almost always have shelves installed there. There are creative options. For example, a compartment for some long and narrow things - such as umbrellas, skis and ski poles. Or - add hooks or jumpers for storing ties, belts and other similar small items. There are simply no other opportunities to use this type of space.
There is another difficult area that also needs to be carefully considered - the right angle formed by the adjacent walls. Most often there is a compartment for clothes on hangers (hangers, hangers). The most problematic design in this regard is in the form of the letter G. If there is no partition between the two parts, everything is solved simply - a pole is placed in the middle, and crossbars are attached to it.
Internal filling of a corner wardrobe without a partition
If there is a partition, you will have to come to terms with the fact that some part of the space will be inconvenient to use. Typically, out-of-season or rarely worn clothing is sent to this area.
If there is a partition, part of the department will be difficult to access
By filling in the tricky spots, the remaining space can be planned more easily. You just need to decide on the number of different types of things that you plan to place in the closet.
Other content
Inside a wardrobe there are usually three types of filling: shelves, hanger bars and drawers/baskets. Since we have already partially placed the shelves and crossbars, we need to think about whether you need drawers/baskets, and if so, how many and how large they should be. If the furniture is planned for the bedroom, linens are usually stored in drawers, ties, socks, etc. can be stored. In this case, there can be three or more boxes.
If we are talking about a hallway or corridor, then you can only store gloves and some household items in the boxes. One or two boxes are enough here, but you can do without them at all.
An example of filling a five-wall wardrobe
The drawers are not located at the very bottom - so you have to bend or squat to use them. They are placed at hip or waist level. Below and above there are shelves or another compartment for hangers. It all depends on the number of different types of clothes you have.
In corner wardrobes for hallways, the lower part is reserved for storing shoes. In the simplest version, these are shelves with a height of 30 cm for shoes and sandals, and a little more for boots and shoes.
Photos of radius sliding wardrobes
The original design and design variability of radius cabinets attract buyers.
Did the article help you?

