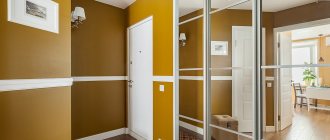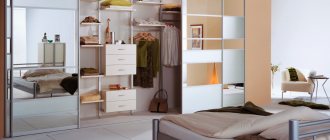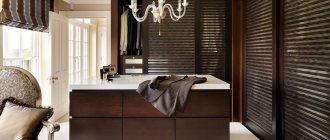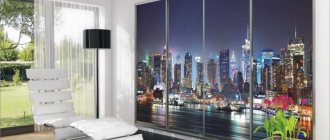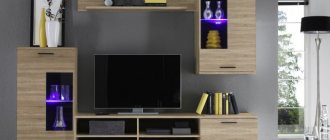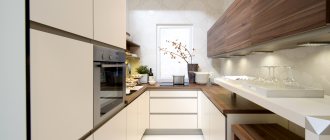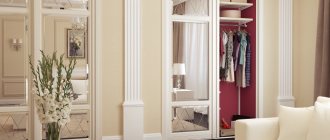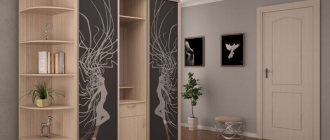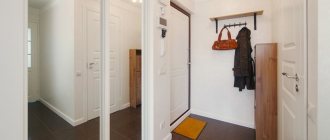If the apartment and all the rooms in it are not spacious, the issues of arranging storage systems for clothes, shoes, and accessories for its owners are complex. How to arrange a corridor in order to provide a narrow space with the maximum level of functionality and practicality, without forgetting about beauty and comfort? Experienced specialists in the field of residential decor will tell you that modern models of built-in wardrobes can be an ideal solution to this problem. Further on what a built-in wardrobe in a hallway should look like and photo examples, as well as advice from experienced designers on choosing a specific model.
Advantages and disadvantages
“Thanks to the meticulously thought-out internal structure, there are practically no disadvantages to sliding wardrobes”
Among the advantages of such furniture:
- Custom-made cabinets can be placed in corners and niches of any size.
Placing a wardrobe in the corner of the hallway
- The design of the built-in wardrobe is carefully thought out, so it allows you to use the space as efficiently as possible and use every free meter.
A built-in wardrobe will allow you to use the entire space of the hallway
- If you place it correctly, you can hide communication areas that spoil the interior (heating pipes, risers, etc.).
A built-in wardrobe will hide all unsightly communications
Thanks to the internal structure thought out to the smallest detail, there are practically no disadvantages to sliding wardrobes.
The inconvenience is that such a product is a stationary installation, so it cannot be moved.
There is one feature that, if you’re not used to it, can cause some inconvenience - due to the design features, the doors do not open, like in a regular cabinet, but are moved to the side, closing the adjacent compartment. Therefore, it will not be possible to open both doors at the same time. However, with the right approach and rational placement of shelves and hangers, this will not pose a problem.
Project partner
Built-in wardrobes from economy to premium class! Moscow and region!
Contact us to find out an exact calculation for furniture manufacturing. It's free and there's no obligation
, but knowing the specific cost makes it easier to make a decision, right? We can use any material. We work with the entire Moscow region.
Decor elements
Custom built-in wardrobes for the living room are presented in the company’s catalog in a wide range of colors. The most popular are wenge (rich brown), white and beige shades.
The following details are used to decorate models made in classic and modern styles:
- photo printing to create a unique interior;
- mirrors to visually expand the space;
- the door was sandblasted for finishing;
- clear glass to create a display effect;
- plastic or leather inserts that give the product a respectable appearance;
- frosted glass or stained glass, which will emphasize a creative approach to the created interior.
Design of built-in wardrobes
Most modern models of sliding wardrobes are durable, stylish furniture if handled correctly.
When choosing a storage system for the hallway, people give preference to built-in structures, guided not only by the fact that this is one of the most convenient and space-saving solutions. Other advantages of such products include the variety of styles, colors and designs of such furniture, allowing you to choose a wardrobe that fits perfectly into the interior.
A built-in wardrobe will significantly save hallway space
Door panel design options:
Vinyl doors. One of the main advantages is its low weight, which ensures easy sliding of the panels when opening. If, in addition to them, you choose a frame made of aluminum frames and tracks, then the entire structure will have a stylish, glossy look.
Built-in wardrobe with vinyl doors
Mirror doors are one of the most popular and fashionable solutions that are suitable for both the corridor and the bedroom. Mirror surfaces bring the illusion of spaciousness to a room and visually enlarge the space; due to this property, they are often used for placement in small hallways.
Mirrored doors of the built-in wardrobe visually increase the space
Door panels for painting. Despite the fact that there are many color solutions for wardrobe facades, the buyer cannot always find an option that completely suits him. In this case, you can order a product from the manufacturer with door panels that are not coated with paint, and give them a finished look, guided by your own preferences and the interior of your home. Doors for painting can be with aluminum or steel frames and tracks.
Sliding wardrobe with door panels for painting
Doors made of clear glass. To produce panels of this type, frosted glass is used, which is very popular today. As a rule, the panels are enclosed in silver frames in white or light green. Doors in various colors, framed in silver.
Built-in wardrobe with frosted glass doors
Facade decoration
Door manufacturers, so that the customer or buyer has a lot of options for designing cabinet doors. They can be:
- With a mirror.
- With mirror insert.
- Deaf.
- Stained glass.
- Photo print.
The options depend on the wishes of the customer; the author’s creative approach is applicable here. Discuss the moment immediately with the performer. To determine, pay attention to the general rules.
- If the room is small, then mirrors or mirror inserts visually expand it. And this same parameter of the room includes light colors on pieces of furniture. For large and spacious rooms, they are chosen carefully, as they can create the effect of a large, empty and cold area.
- To emphasize the individuality or originality of the room design, you can use a photo print with the desired pattern. This design is applied to all door materials. It is often chosen for children's rooms. They go to the studio to get the photos done; they can’t do it on their own.
- A touch of elegance and celebration is introduced through the use of stained glass. Tenderness in the form of a sandblasted image with mirrors on the door will organically fit into all designs.
Mirrors visually increase the area of the room.
In addition to door systems, the difference lies in the material of manufacture:
- The glass on the doors can be matte, glossy or transparent. The last option is inconvenient, since the contents of the cabinet are visible in it.
- Plastic. It is not expensive and will look beautiful in any design, since the wide range of colors and structures allows you to make the right choice.
- Tree. The most natural and environmentally friendly material. Maybe rattan and bamboo.
- Chipboard. Reliable, economical and popular material to use. The advantages include ease of washing and the absence of restrictions on the selection of design for this fabric.
Types of built-in wardrobes
This piece of furniture got its name due to the fact that it is installed in a free niche or placed against the wall. Unlike standard cabinets, built-ins do not have a roof, back, or often side walls. This property allows you to significantly save on the production of such furniture, and in addition increases its capacity.
Among the many design options, you can choose the one that best suits your specific room.
Corner
The advantage of this type of furniture is that it makes maximum use of unused corners. The design is an installation where the 2 corner walls are the sides of the cabinet. At the same time, most of the usable area of the room remains free and can be used for other purposes. A relatively new type of corner wardrobe is radius. This is an innovative solution that is already enjoying great interest among consumers.
Corner built-in wardrobe in the hallway
Built into a niche
This is an ideal solution for a room with a niche. Most often, products of this type do not have side walls; only the façade of the cabinet, which also serves as doors, is visible to those in the room.
Built-in wardrobe
Sliding wardrobes built into a niche rationally use square meters, which is especially important for owners of Khrushchev apartments.
The internal arrangement can be varied: the shelves can be arranged according to the buyer’s choice, most often the floor-to-ceiling option is used.
A wardrobe built into a niche will save useful space in the hallway
The sliding wardrobe cannot be moved, it is stationary, however, during cosmetic repairs or a change of decor, the facade can be decorated in accordance with the new interior. To do this, use photo wallpaper or change the design on the doors.
Choosing the shape and size of the cabinet
Because built-in wardrobes are custom-made to specific dimensions, they can be installed anywhere. The standard option is wall to wall. It is more interesting to put the cabinet in an empty niche. For private houses, it is recommended to install the product under the stairs on the second floor. In addition, a built-in wardrobe can be installed in the attic.
Direct
A straight built-in wardrobe is a standard option and is lined up. Suitable for classic interiors, spacious rooms. The advantage of furniture is that it can be supplemented with mezzanines, open shelves, and combined facades. Design disadvantage: compared to other models, this cabinet is less spacious.
Corner
Built-in corner wall cabinets made of plasterboard and other materials are convenient because they can be installed in a small space where nothing else can be placed. This is their advantage. The disadvantage is that the design is complex; additional materials will be required for production, which means that such a product will cost more than a direct one. The furniture is available in several varieties:
- Triangular cabinets. The most compact models, suitable for small spaces. These cabinets are easy to assemble. It is impossible to install complex modules here, such as drawers, but there are triangular shelves and a rod.
- L-shaped cabinets are compact models. Installed along the walls of the corner of the room, can be supplemented with open shelves.
- Trapezoidal models. Suitable for corridors, but only spacious ones. The sides end with open shelves.
- Radial. These lockers are shaped like a wave. It can be concave or convex. Placed in a free corner of the room. A very popular model, perfect for modern interiors.
Characteristics of built-in corner cabinets, examples of filling and placement
There are also asymmetrical wardrobes. This is a new and interesting option, which seems to have a corner cut off. It can be placed anywhere, the furniture looks very unusual and attracts attention.
Radial
Radial cabinets are stylish and original options that differ from others in their curly facades. The advantage of the models is that they can be placed even in non-standard places, hiding unsightly elements (beams, pipes, etc.). They are often installed between tight corners or in small corridors. Products are divided into types:
- on facades: concave, curved and combined options;
- linear and angular;
- round and asymmetrical.
Radial cabinets are suitable for installation in small rooms: corridors, bedrooms, offices, children's rooms, insulated loggias. Concave options are more spacious than curved ones. The latter have a dead zone - the corner of the room. Concave cabinets themselves take up less space, making the room visually larger. On the other hand, the spacious curved version replaces an entire dressing room and can be equipped with a built-in vanity table.
Selection rules
- You can purchase a wardrobe by choosing from ready-made products or ordering the assembly of the product from the manufacturer according to an individual project.
You can order a built-in wardrobe according to an individual project
- Ordering an individual project, especially for small rooms, will allow you to take into account all the features of the room. However, it will also cost more.
- Unlike ready-made furniture, when manufacturing to order, the wishes of the buyer are taken into account in terms of the materials from which the cabinet is assembled - wood, MDF or chipboard with a laminate coating.
You can order a wardrobe of any required texture and color
- Another argument in favor of ordering rather than purchasing a finished product is the ability to choose a color that matches the interior, mirrored doors, and high-quality and reliable fittings. The furniture assembly will be carried out by employees of the manufacturing company.
Let's sum it up
So, we learned how to assemble a wardrobe with our own hands. It can easily be built into any free niche you have in your home. Of course, we have considered the simplest possible option, since it is represented by a small design, however, having acquired the initial skills by reviewing the step-by-step instructions associated with it, you will get a general idea of the process and will be able to install the model that you need, having previously purchased the necessary details for her.
Small-sized apartments exist not only in old Khrushchev-era buildings; completely new housing projects, designed for the poorer category of our fellow citizens, also save on passerby space. The industry takes into account the situation in the housing market and produces small-sized but very functional furniture specifically for such situations. In a special article you will find tips on choosing a cabinet for a small hallway, as well as instructions for assembling a door cabinet.
Features of a wardrobe made of chipboard
Chipboard, MDF and plywood are materials whose use can significantly reduce the cost of furniture. Manufacturers who value their reputation use only the highest grades of chipboard to make furniture.
High-quality materials have the following qualities:
- greater thickness, making the product stronger;
- high slab density;
- relative environmental safety, since only high-quality resins were used for the production of boards.
Chipboard samples for wardrobes
Furniture made from chipboard, a budget analogue of furniture made from solid wood, still differs in its performance properties from wood. Before purchasing, you need to evaluate all its advantages and disadvantages, and take into account the rules for handling it.
Advantages and disadvantages
The most obvious advantage of a wardrobe made of chipboard is its low cost.
Others include:
- Resistance to external conditions. Furniture made from chipboard will not increase in size or, on the contrary, shrink when temperature fluctuates or changes in humidity in the room, but it will retain this property only as long as the outer laminate coating is intact.
- Strength. Unlike interior items made of soft wood, the surface of a wardrobe made of chipboard does not deteriorate due to accidental impacts, and there are no dents left on it.
Built-in wardrobe made of chipboard
However, chipboard furniture also has disadvantages:
- If the outer laminated covering is destroyed, the frame consisting of chipboard may begin to deteriorate.
- One of the properties of the material is the ability to absorb moisture at a high speed, therefore, if there is high humidity in the room and damage to the cabinet lining, its internal elements will soon swell and begin to warp. In this case, the product cannot be restored to its original form even after drying. This means that all damaged parts will need to be completely replaced.
Built-in wardrobes made of chipboard must be protected from moisture
- The internal elements in budget wardrobes are usually made of fiberboard, so the drawers cannot be called durable.
- Long shelves made of chipboard cannot be heavily loaded due to their fragility - they may not hold up and break.
- Nails will not hold well in such a slab, and they should be driven in with great care so as not to damage it.
- In the production of chipboards, resins are used, which emit substances harmful to health throughout the entire period of operation. Therefore, when purchasing, it is important to control what quality of slabs were used.
Sliding wardrobe made of MDF: features, pros and cons
MDF is a material made from wood fibers. By exposing them to high temperature and pressure, the fibers are glued together. Boards of this type are a type of fiberboard. The material is considered to be of better quality than chipboard or plywood, since it is a dense and hard material without external defects and is easy to process.
Comparison of chipboard and MDF materials for furniture
Thanks to its structure, it is easy to work with: you can effortlessly saw a slab, drill holes in it, and glue it using wood glue. The surface will not be damaged during these manipulations.
Vinyl, melamine paper or veneer can be used as a decorative finish for the MDF surface.
The advantages of the material include:
- affordable price;
- absence of external defects;
- large selection of slab sizes.
Built-in wardrobe in the hallway made of MDF
The main disadvantage is the content of resins in the material that release harmful compounds. To neutralize their effect, the slab must have an airtight coating.
Cabinets in the hallway with an open facade
Open front cabinets in hallways have their advantages. Shoes can be easily removed from the drawer, outerwear hanging on hooks can be quickly and easily removed. Due to its compact size, the cabinet fits perfectly into a small hallway. Since the front side is not blank, visually such a model will look smaller than its actual size. This model will not take up much space, which is always lacking in a tiny hallway.
Wooden wardrobe
Wood is a versatile, durable and strong natural material that can take any shape and has an attractive appearance. These qualities are valued by furniture manufacturers, which is why there are so many interior items made from solid wood.
Built-in wardrobe in the hallway made of natural wood
Unlike chipboard, solid wood can be sawed, drilled and other manipulations can be made with it without compromising its integrity and strength.
The main disadvantages of products made of wood are their high cost and reaction to changes in external conditions (compression and expansion when changing temperature and humidity in the room).
Types of door opening system
Doors are a part that should not only be attractive, but also convenient to open frequently. Door systems can be:
- Suspended monorails. The top type of fastening is used, and from below there are only corner guides for the doors. Such doors are widely used, but do not have a long service life.
- Roller systems involve special gutters built into the door and sliding runners. The view is more reliable, since the fastening is located both at the top and at the bottom.
Doors come in roller and hanging types.
If desired, swing doors can be created, but you should first take into account the fact that the doors are open, whether they will interfere with the room. Often, these types of wardrobes are placed in bedrooms.
Pay attention to the difference in terms of the material used for the systems, this could be: aluminum and steel
Internal structure of the wardrobe
“When choosing a wardrobe, the future owner should pay special attention to how the internal space is organized”
The main task of any storage system is to conveniently arrange things inside and provide quick access to them. However, the opposite often happens: the interior of the closet ends up littered with things. A distinctive feature of the wardrobe is its special design, which helps to determine its place for each item of clothing and maintains convenient access to it.
Storage system inside the wardrobe
When choosing a wardrobe, the future owner should pay special attention to how the interior space is organized. The main storage solutions are three elements: drawers, shelves and a hanger bar.
Shelves
Shelves inside the structure are used for convenient storage of folded items.
Additionally, compartments for accessories can be arranged:
- for hats and caps;
- for mittens and gloves;
- for bags;
- scarves and other things.
Shelves and compartments for accessories inside the cabinet
Crossbars
They can be placed along the cabinet or across it, however, arrangement along the width is the most rational and common method, thanks to which you can use space economically.
Organization of space in the built-in wardrobe
Retractable hangers
They are used for cabinets whose depth is less than standard (up to 55 cm). The hanger consists of 2 elements: a fixed part and a steel bracket that can be extended. Such structures are positioned perpendicularly and secured to the bottom surface of the shelf.
Boxes
Equipped with a special roller guide, which ensures easy extension and reliability of the entire structure, the drawers are designed for storing small items (underwear, socks and others). For ties and belts, the wardrobe can be equipped with pull-out holders on the sides.
The drawers are convenient for storing small items
Shoe net
Nets for storing shoes are baskets made of wire and covered with plastic. They can have different sizes: 30, 50, 100 cm and more. They are installed in the closet so that the bottom is not close to the floor. Otherwise, dirt from shoes may accumulate there, making cleaning difficult.
Kinds
The built-in wardrobe may vary. It differs in shape, configuration, material of manufacture, number of doors (double-leaf, three-leaf). When choosing a wardrobe, you need to pay attention to all the characteristics.
By type of design
The choice of cabinet primarily depends on the size and configuration of the hallway. It also matters how many things will be stored in it. The large one can accommodate, in addition to wardrobe items, household appliances, household utensils, and sports equipment.
| Design | Peculiarities | In which hallways should I use it? |
| Corner (L-shaped or triangular) | Allows you to use an angle | Small-sized |
| Radial or Radial | The cabinet front is rounded, the doors move on curved rollers, the doors can be concave or curved | Spacious, square or similar in shape |
| Linear or straight | Elongated in one line without bends or roundings | Any size |
| Modular | Assembled from modules with different contents, hidden behind a common door | Large ones with long walls |
| Trapezoidal (can be angular or linear) | The side walls are beveled | Sufficient size without niches |
| Semi-built | There is only one side panel, the second part is attached to the wall | With a long wall that needs to be partially covered with a closet |
Angular Radial or radius
Linear or straight
Modular
Trapezoidal
Semi-built
By configuration
The cabinet can be regular or modular. The first is a one-piece structure in which no part can be replaced. Modular ones are assembled from separate compartments. If necessary, one section can be replaced with another. After this, the facade remains the same, only the internal content varies.
For a small hallway, a cabinet with two compartments is suitable:
- with a bar or hooks - for hanging jackets, coats, raincoats and other things;
- pencil case with shelves, drawers - for storing shoes, hats, small items.
A big plus of modular hallways is the individual selection of shelves and compartments. The customer selects only those blocks that he needs. If desired, the modules can be radically changed, for example, replacing wide cabinets with narrow ones. In this way, the furniture is adjusted to fit a small or short corridor. In one set you can combine deep and shallow cabinets, arranging them in descending order. Different depths make it possible to furnish non-standard rooms whose walls do not meet at right angles.
We select furniture in a modern style for the hallway, current solutions
Regular Modular
By style
The design of sliding wardrobes can be made in any artistic style. This allows you to use them as an element of interior design. For decoration, inserts made of glass, plastic, bamboo, rattan, photo printing, hand painting, mirrors, lighting and other decorations are used. In the photo in the catalogues, the built-in wardrobe in the hallway can be seen in different styles:
- classic – characterized by clear proportions and laconic decorative elements;
- modern - characterized by strict geometry, contrasting colors, lack of decorating details, the use of metal and glass;
- Provence - furniture is distinguished by pastel colors, floral patterns, protruding antique handles, decoupage, carvings, hand painting, smoothed corners, natural wood on the facade;
- Art Nouveau – characterized by patterns of stylized plants, external lighting, mirrors;
- high-tech - this style uses wooden doors with metal or tempered glass inserts, the color scheme is restrained, red and blue are found in fragments, rectangular shapes, there may be nails on the front panels;
- loft - characterized by the use of mirrored facades, deliberate aging of the door surface, and restrained colors.
Classic Modern
Provence
Modern High-tech Loft
Tips for choosing a wardrobe for a small hallway
The price of the finished product also depends on the size of the wardrobe. The larger and more spacious it is, the higher its cost.
Most models have a standard depth (65 cm), which is enough to comfortably place clothes and things. There are also finished products up to 45 cm deep - this is enough to place hangers, shelves and drawers.
You can choose the optimal wardrobe that is comfortable and fits into the interior if you take into account 3 parameters when searching:
- The free area of the room in which the cabinet will be placed.
- The functions that it will perform (storage of outerwear and shoes, storage of clothes and textiles, bedding, etc.).
- The maximum amount that a buyer is willing to pay for furniture.
The size of the wardrobe directly depends on the amount of free space in the hallway
If the size of the room is small, then you should take this point into account when purchasing. It will affect the internal structure of the wardrobe and the presence of additional functions.
How to choose the right size wardrobe for the hallway
As mentioned earlier, a closet in the hallway can be located in a corner, in a niche or along one of the walls. The size of the structure depends on this. In the hallway, built-in corner cabinets and rectangular products can have different dimensions. If the cabinet is mounted in a niche, then in this case there are certain restrictions that depend on its depth, height and width. The last parameter determines the number of doors. Two-door cabinets are suitable for niches with a width of 1.5-2 m, three-door cabinets - 2-3 m, four-door cabinets - 2.5-4 m. Doors that are too narrow will fall out of the lower grooves, and wide ones will become deformed over time.
Important! The width of compartment doors should not exceed 0.5-1 m.
Its size will depend on where exactly in the hallway the wardrobe will be located.
It is necessary that the height of the niche is completely covered with doors, but the frame cannot exceed 2.7-2.8 m. A higher structure will lack the necessary stability and rigidity. If the room has high ceilings, which are also typical for a niche, the doors should be made of separate segments, and various materials can be used. Options for a spectacular and unique facade design are shown in the photo of built-in wardrobes in the hallway.
Related article:
Corner wardrobe in the bedroom: a spacious and multifunctional element of the room
Organization of internal content. Product dimensions. Types and design of doors. Material of manufacture. Manufacturers.
For a full-fledged wardrobe, the niche should have a depth of 0.6-0.7 m. If this value is less, the filling for such a design is provided for narrow corridors. If the cabinet has a depth of less than 40 cm, the shelves of the structure will be ineffective, since their width will be about 30 cm. If the niche is deeper than 1 m, in this case it becomes possible to create a full-fledged dressing room. However, the internal contents should be properly organized so that the cabinet is comfortable during operation.
Original wardrobe models
One of the newest design products, distinguished by excellent performance and functional properties, is the sliding wardrobe, which, in addition to storage, takes on other tasks. It can be equipped with a table, bookshelves, seat and other elements required by the customer.
Built-in wardrobe in the hallway with an additional module
If earlier, when searching for a suitable model, the main attention was paid to the quality of the material and the appearance of the product, today the consumer expects functionality and the most convenient internal structure from furniture. In addition to ordinary shelves and drawers, sliding wardrobes are equipped with nets for shoes, compartments for storing accessories and jewelry, hangers for ties, belts and others.
Built-in wardrobe with compartment for accessories
Ideally, the internal structure should be designed in such a way that it can be adjusted if necessary - this helps to use the space more efficiently when conditions of use change. It is also worth paying attention to exactly how the drawers and shelves are attached, how high-quality the fittings are, and whether the movement of the pulled-out elements is smooth.
The doors in a good closet should open easily, without making noise, and close tightly so that dust does not get inside. Hinges must be made of durable and high-quality material.
How to make a wardrobe yourself: step-by-step instructions
To independently manufacture a built-in wardrobe in a hallway inside an existing niche, it is enough to follow a certain sequence of actions. It is worth remembering that every stage is important, and the final result depends on the correctness of measurements and calculations.
Carrying out measurements and calculations
Using a tape measure, you need to determine the external dimensions of the niche horizontally - measurements are taken at the top, bottom and center. The same parameters are determined on the rear plane - the wall of the niche. These dimensions allow you to determine the parameters of future shelves.
Then vertical measurements are taken at three points along the front and rear planes of the niche: along both edges and in the center.
One nuance that must be taken into account when designing built-in furniture is the imperfection of the structural elements of the house: the walls and ceiling very often cannot boast of ideal evenness. Therefore, when taking measurements and transferring them to the drawing, it is necessary to record all values as accurately as possible, and also taking into account the thickness of the material.
At the stage of measurements and calculations, the details of the future structure are finally dealt with. Determine the position of the shelves, supports and other fillings, the number of doors, the presence of mezzanines, the number of compartments, the presence of open shelves and a canopy with spot lighting.
If the closet is small, then the lower space of the niche can be used to place shoes without occupying it with shelves or a built-in shoe cabinet. At this stage, they think about all the little things: where and how clothes rails, storage compartments, drawers and shelves will be found, as well as their material and design.
When laying out the details, indicate the dimensions of the elements, taking into account the presence of a border with a thickness of about 2 mm, and also provide a margin in case the niche is too curved. The more accurate the dimensions, the faster the installation of the structure will be without unnecessary adjustments.
Cutting parts and choosing accessories
You can cut out the parts yourself using a jigsaw, but it is better to entrust this work to a master. Most furniture manufacturing stores offer a cutting service based on drawings. Thanks to the use of modern high-precision equipment, the quality of the cut remains at a high level. In addition, you can immediately order the production of PVC edges - this is the most reliable and durable type of end plate, which is applied on a special machine.
Buying accessories will not cause any difficulties - a large assortment is available in construction and furniture stores.
Assembly
When installing a built-in wardrobe in the hallway, consider the following:
- Due to the lack of side and top walls, installation work begins with choosing the location of the shelves. The shelves are attached to metal mounting brackets attached to the wall. Marking is done based on the drawing. Experts recommend choosing metal corners for their strength and aesthetics, which cannot be said about their plastic counterparts.
- For shelves longer than 80 cm, additional fixation must be provided to avoid sagging and further destruction of the element. Support is provided using metal corners attached to the rear wall.
- The rod for shirts and dresses is attached to the walls using special round rod holders with holes for screws or dowels.
- To keep things clean and easy to clean, it is best to choose a portable shoe rack made from wire mesh. It is attached to special hooks or clips. This allows you to choose the height of its location.
Even at the design stage of a built-in wardrobe, the method of finishing the ceiling is taken into account. If a tension fabric is chosen, then a mortgage is placed between the front edge of the cabinet - a beam 10 cm wide.
Installation of sashes
The guide with which the sash will move must have a strictly horizontal position. However, the ceiling is often uneven. Therefore, to align the guide, MDF spacers are fixed between it and the ceiling, which are masked with a chipboard frieze 0.8 cm thick.
Determining how far the walls, floor and ceiling diverge from each other will allow you to measure the height of the niche on both sides. Having determined the difference in values, MDF levelers are made and fixed under the ceiling. The upper guide is fixed through them. Holes for the dowels are drilled in the ceiling, after which the guide is attached to the screws.
When trying on a frieze, they leave a margin, thanks to which it will be possible to accurately adjust the part during installation. A frieze is applied to the space, marks are made on its surface, and a cut is made along it.
The frieze is attached to the guide with double-sided tape, having previously degreased the surface. First, a tape is attached to the rail, then the protective film is removed from the outer adhesive layer and the frieze is applied.
You can also use double-sided tape to secure the bottom bar. This will make the movement of the dampers smooth and silent, and will also protect the rollers from premature wear. The doors are inserted into guides and adjusted.
Points to pay attention to when purchasing
You can choose the perfect wardrobe by paying attention to a few important things.
Internal filling
The main function of the wardrobe located in the hallway is to store outerwear and shoes. Based on this, the compartments must be spacious so that you can comfortably place things inside. On special shelves you can store accessories (hats, handbags, scarves, umbrellas, gloves) and care products for clothes and shoes.
An example of the internal content of a built-in wardrobe
For the hallway, cabinets consisting of one or two sections are most often used. In the second case, it is possible to place things in different departments based on frequency of use or season.
Products with a depth of 45 cm are equipped with a retractable hanger, and in cabinets with a depth of 65 cm, a rod tube is installed.
Doors
For convenience, you should install a mirror on one of the cabinet door panels. This will save space on the walls in the hallway, where a mirror is necessary in any case, and in addition, the presence of a mirror will help visually increase the space of a cramped hallway.
Built-in wardrobe with mirrored doors
In cabinets with three doors, the best solution is to place a mirror panel on the middle one.
Color
When choosing any furniture for the hallway, it is worth remembering that dark colors absorb light and visually reduce the space. Light shades act in the opposite way.
A light built-in wardrobe will visually increase the space of the hallway
The finishing materials of the room should also be taken into account: they should be harmoniously combined with the facade of the wardrobe.
Design
If desired by the customer, the wardrobe can be additionally equipped with side attachments and a backlit top panel.
Built-in wardrobe in the hallway with lighting
The product can also be decorated with stained glass or a sandblasted pattern on the glass door panel.
Dimensions
When searching for a wardrobe, you shouldn’t rely on any rules or advice; it’s better to be guided only by your own preferences and needs, but it’s still advisable to know which models are best suited to a specific room shape.
In a narrow room, the most logical would be to use a regular wardrobe, and for rational use of space in a square room, a corner one would be suitable.
Corner built-in wardrobe suitable for a square hallway
The latter, in addition to the original design, has other distinctive features: increased capacity and functionality.
Material
A cabinet made from chipboard is affordable, but less reliable than a product made from solid wood. When choosing, you should take into account the thickness of the walls, the ability to adjust the legs and how the doors slide apart.
Facade
Wardrobe door panels can be decorated in various ways:
- varnished;
- covered with paint with a patina effect;
- with a sandblasted pattern;
- mirror surface;
- bamboo.
Built-in wardrobe with a pattern on a mirror surface
Peculiarities
Some hallways are very small in size, so they require the use of special design ideas that involve installing the necessary furnishings while maintaining optimal space for free space around the room. Standard cabinets have significant dimensions and are not suitable for small hallways, so you need to focus on special models with optimal dimensions.
Cabinets in small hallways must be spacious, since they are purchased to contain a variety of items:
- folded clothes used during different seasons, so there must certainly be a compartment with several shelves;
- hats, and they are usually placed on top of the furniture, for which it must have an optimal height and a suitable shelf on top;
- large bags and shoes, and usually for these items one narrow compartment is made at the bottom of the closet, and it can be opened using a hinged door;
- blankets, pillows, blankets or bed linen, and for this purpose the product is usually equipped with fairly large cabinets in the upper part;
- outerwear, for which the largest compartment of such a closet is equipped with a bar designed for hanging things on hangers, which will not only allow them to be kept in optimal conditions, but they will also be hidden, so there will not be a feeling of cluttered space;
- small items, for which many modern models are equipped with small drawers.
Even small-sized cabinet models can have three compartments, each of which has its own purpose. Any apartment definitely needs a closet installed in the hallway, even if it is incredibly small in size. It should not be less than the number of things that are planned to be stored in it, so it is initially decided what exactly will be in the structure, and then a suitable model is selected.
Installation Features
The sliding wardrobe is a stationary structure and needs to be installed correctly. Since the floor, walls and ceiling become part of the entire structure, they need to be prepared. The most important point is preparing the floor. It must first be leveled. After this, it is necessary to take accurate measurements of the floor, walls and ceiling.
Installation of a built-in wardrobe in the hallway
Adviсe
In order for the wardrobe to serve for a long time and not lose its functionality over time, even at the purchase stage it is worth calculating how your needs may subsequently change. You should not take a model in which you can store exactly the amount of clothes that you currently have. Such structures must be spacious to ensure that additional things can always be placed.
An example of a spacious built-in wardrobe in the hallway
If the floor and walls of the room are used as the bottom and back wall, you should not finish them with plasterboard before installing the cabinet - this material is not durable, and during operation it may not withstand the load placed on it.
Another important point is the door opening pattern.
For a wardrobe, 2 options can be used:
- The door panel, inserted into a metal frame, moves along a groove using a roller mechanism. This option is considered less reliable than the second because the roller may come off the guide. Additional inconvenience can be caused by dust accumulated in the groove or a small object caught there. The grooves need to be vacuumed periodically.
Roller mechanism for wardrobe doors
- In this case, the rollers rotate on a special monorail, the design of which ensures reliable movement and does not allow the door to move off it. It also provides special protection against the ingress of small objects and dust.
Wardrobe doors with monorails
These tips will help you choose a comfortable and high-quality wardrobe that will reliably serve for many years.
Schemes and templates
When distributing zones and parts of the cabinet, rely on general rules. The general rules are:
- The height and width of the open shelves are 300 and 500 mm, respectively.
- Furniture standards say 1600 mm to design the outerwear area.
- For convenience, the height of the drawers should not be less than one hundred millimeters, but the width is the same as that of open shelves (500 mm).
As for the facade, follow the rules for correctly creating calculations:
- Start by measuring the front
- Divide the parameter made in the first step by the number of doors. It could be 2, 3 or even 4 or 6 doors.
- Next, we calculate the width for installing the door panels. The height is determined by the formula: the size of the roller mechanism and the thickness of the guides are subtracted from the height of the niche.
- The width of the door leaf is the width minus the thickness of the framing door profiles with sealing tape.
It is necessary to take measurements of the inside and outside of the cabinet.
As a result, based on the above facts, you may find out that there are not many difficulties in creating a cabinet yourself. It is important to rely on the correct measurements and your wishes.

