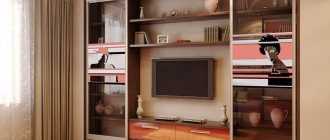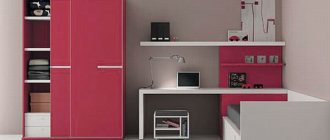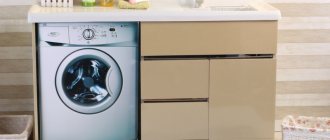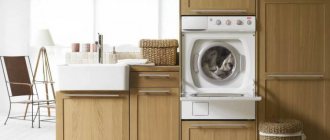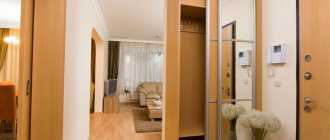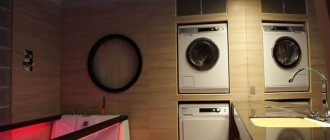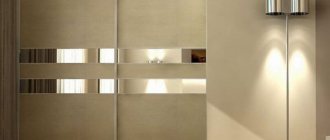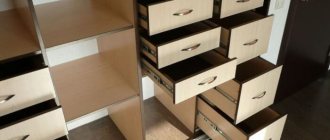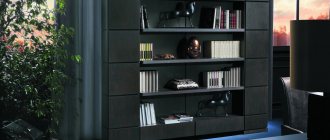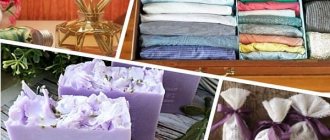The advantage of a wardrobe of the “Coupe” type is its spaciousness. It can replace several shelves and chests of drawers. You can store things, soft toys, various types of household appliances and shoes in it. Any winter workwear for yourself or for your business can be found at the Fregat-Maria company; you can find out more on the company’s website.
The average height of a standard wardrobe is 3 meters. But even with such dimensions, there is a high probability of it becoming cluttered. That is why it is worth paying attention to organizing and placing things according to the correct algorithm.
How to properly plan a wardrobe? Organizer experts give some tips on filling the interior space of furniture so that it can be used comfortably.
Parameters and sizes
Every housewife, when furnishing an apartment, strives to create an atmosphere of comfort and family coziness. Naturally, we take the most scrupulous approach to furniture accessories. When choosing a cabinet, you should pay attention to the following nuances:
- the ceiling height in panel houses does not exceed 2.5 meters, so a cabinet height of 2.1 m would be the best option;
- depending on the length of the room and its purpose, it is possible to select furniture consisting of several sections that occupy the entire wall area or part of it. A budget sliding wardrobe 2 meters wide is ideal for small apartments and hallways;
- the depth should not exceed 60 cm, otherwise the furniture will seem bulky, occupying most of the free space;
- so that the cabinet shelves do not deform under the weight of things, their width should be no more than 1 m. In this case, shelves less than 40 cm will be practically unusable;
- to avoid sagging of the rod intended for outerwear (jackets, coats, sheepskin coats, fur coats), the optimal length of the element is within 0.8-1 meter;
- the bar located in the clothes compartment should be located at a height of 160 cm, the bar in the shirt compartment should be at a height of 80 cm;
- The parameters of boxes for small items should ideally be within 10-30 cm in height and 40-80 cm in width.
The indicated dimensions are used in the manufacture of standard furniture for mass use. When ordering individually, all parameters of the cabinet can be significantly changed at the request of the client.
What should be in a comfortable storage system
Nowadays, wardrobes of the “Coupe” type are sold with different organization of shelves. Different types of rods, number of hooks, shelves - this affects the convenience of storing things.
In addition, you need to consider the size of the room. The dimensions of the room affect the length, height and thickness of the wardrobe. If positioned incorrectly, inconvenience may occur when using the furniture.
Compartment for household appliances
As a rule, it is located in the middle. This is done so that it is possible to instantly get to the necessary equipment. It is worth considering the following parameters:
Depth. In order for the vacuum cleaner to fully fit there, the compartment must have sufficient depth. If the model is a cyclone type, it is also important to take into account the height.
Length. In addition to the vacuum cleaner, an iron, steam generator, steamer, extension cords, etc. should be placed in one compartment.
This way the equipment will hide from prying eyes, but it will always be at hand.
If the middle compartment is inaccessible or it is not large enough, it is possible to hide a vacuum cleaner, iron, or steamer in the lower sector.
Mezzanine
Most often, bedding is placed on the top shelves. There are several reasons for this:
Seasonal bedding. Winter blankets are rarely used in summer. Therefore, so that they do not become covered with a layer of dust and do not interfere, it is best to put them on top. The sun's rays do not reach there, so their surface will not fade.
The upper shelves are hardly noticeable. To prevent bedding from clashing with the overall tone of the dressing room, it is better to hide it upstairs. To prevent it from losing its shape, it is placed in a special linen box.
In some models, the upper sectors have additional dust protection in the form of sliding doors. They will help remove dust, but will not allow the laundry to dry out.
Section for ironing equipment
Often the ironing board is stored on the balcony (where dust and foreign odors are constantly present), in the bedroom under the bed and in the bathroom. It is much more convenient to store it in a wardrobe, where there is enough space for this.
If there is enough depth, then it is better to place it there. Since it is flat, it will not take up a lot of space, but at the same time the comfort of ironing and storage will significantly increase.
Corner model
A corner wardrobe can be an excellent alternative to wall-type furniture for rooms with limited space. Such a design, despite its compact configuration, in practice turns out to be a very spacious decorative element. The section intended for storing outerwear, as a rule, is located in the middle of the closet and is installed directly in the corner, due to which the volume of the clothes compartment is significantly increased. Depending on the modification, in the corner block, in addition to the bar for hangers, all kinds of drawers and shelves are provided, which in practice turn out to be very useful.
Based on the corner model, it is recommended to make an individual cabinet. This approach will allow you to hide the shortcomings of the room as much as possible, while adding a special twist to the interior of the room.
Screw tie
Another common type of screed, which is actively used when making shelves in a closet with your own hands. To fasten the shelf, a screw and a special barrel are used, which connect the shelf to the cabinet wall. It is worth noting that such a mechanism is highly complex to install, so if you are not confident in your abilities, it is better to ask a professional for help. The main problem is the difficulty of aligning the hole in the shelf with the barrel. However, the screw tie guarantees a reliable connection and a long service life.
Inner space
When planning the interior space of built-in furniture, it is advisable to use the services of a professional designer. The standard contents of a sliding wardrobe include storage of clothes, shoes and other things. With the involvement of a specialist, it is possible to design additional elements, for example, a place to install an ironing board with an iron.
Furniture manufacturers, as a rule, offer the following contents for a 2-meter sliding wardrobe:
- to maximize the use of the upper space, a pantograph is built in - a rod equipped with a handle and a trigger mechanism;
- bar for hangers is standard, end-mounted (typical for corner furniture);
- for things that are not subject to deformation, hangers equipped with hooks are provided;
- hangers for accessories (scarves, ties, cufflinks, belts);
- trouser holders equipped with retractable mechanisms;
- metal (plastic) mesh baskets for underwear;
- multi-level pull-out baskets are provided for storing small items;
- fixed wall mount for iron and ironing board;
- compartments for storing shoes.
The internal content of the cabinet can vary significantly, depending on the needs and preferences of the client.
Wardrobe in the bedroom
When organizing a wardrobe in the bedroom, you should adhere to the following tips:
Getting rid of excess. If you plan to store clothes in the bedroom, it is advisable to get rid of everything unnecessary, which will further clutter the space. It is advisable that there is always some free space left inside the furniture, which may be required in the future.
Placement of frequently used clothing. It should be at eye level. Since clothes change with the season, they need to be rearranged periodically.
Cleaning of seasonal clothes. To prevent things from stagnating and getting in the way, you need to use the useful space of the upper tier. It is always half empty and you can put winter jackets there in the summer or swimsuits in the winter.
Inspection upon purchase. Before purchasing, carefully inspect the furniture. It is better to imagine where clothes, things, suitcases, small items will be located, and correlate the furniture with the size of the room.
Photos with good organization options are presented below.
Options for design and decoration of facades
The first steps have been taken: the material and configuration have been selected, and the internal content has been determined. All that remains is to decide on the design and facades. The budget option consists of solid facades made of wood chipboard. Many designers advise combining chipboard with mirror elements, which visually increase the interior space of the room, hiding some construction flaws.
Designers identify five main options for facades:
- classic style - the facade is decorated with chipboard. One of the two (three) doors can be decorated with mirror glass;
- The diagonal façade is characterized by the presence of metal profiles that conventionally divide the surface into parts. In this case, the profiles are located at an angle to each other. Any option can be used as a finishing material: chipboard sheets of various shades, painted/transparent glass, mirror;
- geometric style - cabinet doors are decorated with rectangles of different heights, but the same width corresponding to the width of the door. As in the previous version, any material can be chosen for finishing;
- wave style is the most expensive decorative element, since the plates are made individually. At the same time, the wave style allows the owner of the headset to show creativity;
- sectorial facade - the source material is divided into tiles of a certain size and placed on the surface of the cabinet in the order specified by the customer/designer.
Modern technologies for the production of finishing materials have advanced so much that the number of design solutions is in the thousands. Let's look at the most common ones:
- Chipboard is the most modest decor option. The wood panel emphasizes the simplicity of the style, creating the effect of invisibility of “bulky furniture”, while the color solutions are so varied that it is quite possible to hide the simplicity of the interior. Advantages of finishing: ease of maintenance, resistance to mechanical damage, durability;
- mirror - a 2-meter cabinet, standing in a small room, whose doors are decorated with mirror glass, visually enlarges the space. Amalgam leaves an indelible impression of beauty, but requires constant care, since even the slightest dirt (fingerprints) is noticeable on the surface;
- frosted glass is a durable, translucent material. It is the effect of transparency that is not entirely appropriate for decorating cabinets in the hallway or living room. Furniture in this design would be more appropriate in a bedroom, since the contents of the closet are partially visible through the matte surface;
- doors made of glass, the inside of which is coated with colored varnish, look impressive;
- glass surfaces with drawings/photos. Here it is possible to show limitless imagination. The technology for producing such surfaces allows you to give the appearance of any texture (natural wood, gloss, natural stone, relief sketch, landscape).
The most expensive decor options include finishing with natural wood and leather, but, as a rule, such decoration is used exclusively in the manufacture of custom-made furniture.
Wardrobe - features
Wardrobes can be a free-standing single piece of furniture or a modular system that consists of several elements.
Based on the design features, the following types of wardrobes are distinguished:
- case;
- semi-built-in;
- built-in
Case modules are a complete structure, consisting of a frame on supports and a facade. The main advantages of cabinet models include mobility - the cabinet can be freely moved to any place in the room, modeling the space at your discretion, and an affordable price.
The disadvantage of cabinet wardrobes is the irrational use of the space between the frame of the product and the structural elements of the room. In addition, ready-made standard models do not always fit into a room with atypical architecture; sloping ceilings and ledges can become an obstacle to installing a module.
Partially and fully built-in wardrobes do not have the disadvantages of cabinet structures. Semi-built-in models are a storage system whose design lacks one or two elements. The role of the bottom and top cover is performed by the floor and ceiling of the room.
Not only the floor and ceiling, but also the walls of the room act as structural parts of the built-in wardrobe. Built-in modules for storing clothes are installed in niches, openings, and corners of the room.
The main advantages of embedded storage systems:
- maximum use of the vertical and linear space of niches and corners;
- large selection of design solutions;
- versatility.
Based on the number of doors, clothing storage modules are divided into one-, two- and three-leaf models.
How to choose the right one
Before choosing a specific cabinet model, you need to take measurements of the room in which the cabinet is supposed to be placed. Having the dimensions, you can safely go to a furniture showroom. Here you should pay attention to the quality of the material. It is desirable if the product is made of high-strength chipboard/MDF. In addition to strength, the material is resistant to moisture and fungus. The next stage is whether the internal content of the selected model matches your personal requirements. And the final stage is the choice of design. It is noteworthy that manufacturers meet the client’s wishes and provide the opportunity to change the decor of external panels to their taste.
For residents of small apartments, a 2-meter wide wardrobe is ideal. The design will fit perfectly in any corner of the house, hiding many “extra” things. And, of course, by choosing the appropriate design for the cabinet surfaces, the interior will acquire special notes of home comfort.
Making a shelf with your own hands
Having determined the number and dimensions of the shelves, we proceed to their manufacture. To do this, we will prepare tools and materials:
- MDF or chipboard sheets;
- jigsaw;
- metal ruler and square;
- pencil or marker;
- stationery knife;
- mallet or rubber mallet;
- end tape;
- iron.
Apply the required dimensions to the slab with a pencil using a ruler and square. Using a jigsaw, we cut the chipboard into pieces along the marking line. At the ends, we smooth the edge tape through a sheet of paper with a hot iron. The shelves are ready for installation. If it is possible to make cuts with a band saw or circular saw, this will allow you to obtain better ends of the slabs.
Photo
Euroscrews
Increasingly, Euroscrews are being introduced into furniture production, which show good fastening efficiency. To create such a fastener, you need to screw the part into the end of the shelf into a pre-prepared hole. As a rule, products with a diameter of 7 millimeters and a length of 50 to 70 millimeters are used for this. The main disadvantage of the Euroscrew is that the furniture cannot be disassembled and reassembled frequently, since after three or four such procedures the fasteners may simply collapse. In all other respects, the Euroscrew is ideal for fixing shelves in a closet with your own hands.
Place the mirror
One of the simplest and most popular options is the mirror surface of doors. This can be one central or two side sections, or a continuous mirror surface over the entire area. A huge advantage of this solution is the visual expansion of a small space. Reflective surfaces create more light and air, which is very important for small apartments.
If the owners are not happy with large mirrors in sight, you can place the canvas on the inside of one of the swing doors. And if you duplicate the mirror on the second door, you will get the effect of a dressing table, allowing you to see yourself both from the front and from behind.
An interesting modern option is a retractable mirror on a bracket that can be rotated any way you like. Great for creating intricate hairstyles.
Base
If the floor surface is uneven, this defect will become very noticeable when installing the structure. The guides will have to be aligned, which will leave unsightly gaps. Installing a base will help hide this drawback.
Lighting
For greater comfort, the cabinet compartments can be equipped with spotlights, LED strips and other suitable lighting fixtures. Open shelves and glazed niches with such illumination look wonderful. And good lighting inside allows you to quickly and easily find the thing you need.
Mezzanine
This separate section is used to store things that are required occasionally or are seasonal. For example, winter clothes for the summer or equipment for summer hikes, when the snow has already settled firmly. Since it is difficult to get to the top compartment without a ladder or stool, it makes no sense to store everyday things in it.
The mezzanine is usually a single space, without division by shelves. If the ceiling height is small, you don’t have to make separate doors for this compartment; common ones will suffice.
Installation
All components are manufactured both according to standard design and to order. The first option may immediately fit into the right place, or it may require an individual approach. Then the wardrobe will be made based on the client’s wishes.
As a façade decor, it is better to choose a mirror surface for at least one of the doors.
After using the wardrobe for some time, the layout inside may not meet the comfort standards of an individual family. Then you can modernize the existing filling of the cabinet by adding or removing some elements. To carry out installation, it is enough to have the necessary fittings and a screwdriver. In extreme cases, you can call a specialist.
For installation, special fittings are used - for elements that can be pulled out, doors, rod mounts, lighting, etc.
Tips for choosing materials
Each of the above materials has, of course, disadvantages:
- On dark materials, the settled dust will be very visible and you will have to wipe the facades quite often.
- Chipboard can visually reduce the space of the room as a whole.
- When using glass of non-standard thickness, if it is damaged, you will not be able to find a replacement.
- Rattan and bamboo panels, in addition to being expensive, will also be difficult to clean.
For now, in my opinion, the most universal material remains the mirror.
In addition to the filling, the profile of the sliding system itself is also of great importance. Therefore, take his choice seriously.
