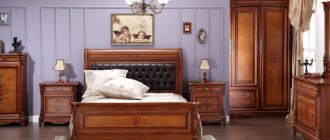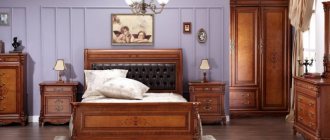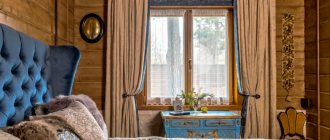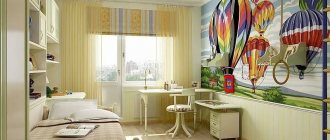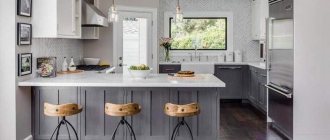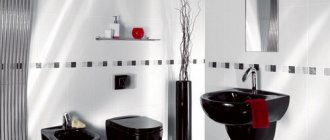The bedroom in the house is considered one of the most important rooms, because it is here that a person spends a significant part of his life, relaxing after a hard day and gaining strength for new achievements. That is why such stringent requirements are placed on the bedroom.
It should be comfortable, functional and properly equipped from a psychophysiological point of view.
In order for the new bedroom design to fully suit the owners of the home, you need to think through every little detail in advance, because the needs of each family are different. There are 2 division systems:
- By affiliation;
- By type of housing (in your own house, in a panel house with an improved layout, in a Khrushchev-era building).
All bedrooms belong to different categories.
Types of bedrooms by accessory
The type of furnishings and style of the room should be used taking into account who will own the bedroom. There may be several options here.
- Marital (or parental).
This room should be as comfortable and aesthetic as possible. In addition, you definitely need to add at least a touch of romance here, because the spouses not only relax in the bedroom, but also want to be alone.
The central place here will be occupied by a bed, quite spacious and comfortable.
- Bachelor's.
The furnishings in this room are as close as possible to a marital one.
Quite often this room serves not only as a bedroom, but also as a home office.
- Children's room.
Typically, the child's bed is located in the children's room, which serves as both a play and learning area.
Special requirements apply here.
- In a one-room apartment.
These cases also require a special approach, since the bedroom is combined with the living room.
Such a room needs zoning.
More about the features of the solutions
It is almost impossible to fully apply European solutions to our design conditions. According to Finnish building regulations, for example, a bedroom can have an area of 7 square meters. For many of our fellow citizens, this option is unacceptable.
The main idea of creating practical apartments with a small area is to reduce corridors and passage areas. Even in such conditions you can maintain comfort. It is enough to follow simple rules:
- Reducing wall area.
- Reducing unused territory. The instructions are simple and understandable for everyone.
Some people choose to combine the living room with the dining room and kitchen to add functionality.
The influence of housing type on bedroom decor
As already mentioned, the type of home has a great influence on the design of the bedroom.
- Own house.
The peculiarity of interior design in a private house is that residents can choose a room for a bedroom based on their own preferences - they have this opportunity.
The main selection criteria will be the direction to the cardinal points, the location of the windows, the area of the room and its location relative to other rooms.
If there is a second floor in the house, designers recommend equipping the bedroom there. Absolutely inimitable design options are available for creating a bedroom in the attic.
Photos of finished projects will surely attract your attention.
- Panel house with improved layout.
In this case, the owners have slightly less choice than in the previous case, but there are many opportunities to equip a spacious, bright bedroom without worrying about cramped spaces.
The only limitations in design can be your stated budget and your own preferences.
- Khrushchevka.
This type of housing is one of the most common in our country, and this is where difficulties arise with interior design. The main reason is the small area of the room and low ceilings. There is no need to talk about any space here.
Interior designers have a dozen techniques and tricks in their arsenal, thanks to which even the arrangement of furniture in a bedroom of 12 square meters. m will turn out to be advantageous and attractive.
Music
Musical themes in the design of a room for a teenager or young man are quite common. It almost never goes out of style. In addition to the already classic rock and metal, relatively recently such genres as R'n'B, rap and some other directions have been added. When creating a musical interior, you can move away from the usual stereotypes and give free rein to your imagination. A creative approach is encouraged here - for example, drums can be used as shelves. You can’t put a lot on them; rather, they will serve as a decorative element, but quite attractive and unusual. A bedside table or coffee table can also be decorated as a drum set.
If you have an old guitar lying around on the mezzanine, do not rush to throw it away. It can also be used in the interior, for example, as a wall cabinet. To do this, you need to remove the front panel and make several shelves inside. The walls can also be decorated with beautiful stickers depicting dancing figures or portraits of famous musicians. You can make original watches or photo frames from CDs. You can also simply hang them on the walls, and if you hang a spinning disco ball from the ceiling, the light rays will be reflected in the discs, creating additional musical lighting.
Sofa in the bedroom - saving space
Many residents of small apartments install only beds in their bedrooms, sacrificing precious square meters and abandoning other important interior items. Whether it is worth using the same option is up to the residents to decide.
However, masters have long been proposing to use an effective solution to this problem - the design of a small room of 12 sq. m with a sofa.
A properly selected sofa will successfully replace even the most comfortable bed and here's why.
- Space saving.
This is probably the first thing that comes to mind, and this statement is indeed true. Unlike a double bed, an assembled sofa takes up 2 times less space, and therefore there will still be enough space in the room during the day.
Moreover, in this case, arranging furniture in a room of 12 square meters will not require giving up other necessary furniture.
- Functionality.
Manufacturers offer the use of a huge number of folding sofas, which differ in size and type of mechanism.
Thanks to this, the sofa unfolds in just a few seconds, turning into a spacious bed.
- Convenience.
Now you can choose absolutely any sofa, taking into account the size, level of softness and type of upholstery.
Gray sofa in a room of 12 meters.
- Functionality.
If you want to save some more space, choose models with drawers at the bottom.
You can place bed linen and other things here.
- Versatility.
The sofa will fit perfectly into both the matrimonial bedroom and all other types of rooms.
Pastel colors and textiles will add softness and comfort.
We increase the space of a room with an area of 12 meters
If you can’t move the walls apart, then you can “cheat” and make the room visually spacious. And there are a lot of design tricks for this:
- To decorate walls and ceilings, it is better to use materials of light shades. The gray and beige palette, as well as their combination, is considered a classic.
- Fashionable room design involves providing good lighting:
- It is better to decorate the window with light tulle and plain curtains made of smooth fabric, without any decorations.
- Instead of a chandelier in the room, it is advisable to install built-in lamps around the perimeter of the room.
- A sconce or floor lamp next to the sofa will provide additional lighting.
- The modern design of a twelve-meter room suggests abandoning bulky, uncomfortable furniture. Products made of mirrors and glass, for example, a transparent, square coffee table, increase the space.
When choosing a suitable style for arranging the interior of the living room, it is recommended to give preference to directions that do without pomp, an abundance of furniture and decorative items. Loft, modern, minimalism, eco, scandi styles meet these requirements.
Living room in loft style 12 meters Design Alena Gorskaya
Living room in loft style 12 meters Design Alena Gorskaya
Selection of furniture for a small bedroom
So, even if you have already decided on buying a sofa, the question remains open of how to arrange furniture in a 12 sq. m bedroom without compromising the free space and, most importantly, how to choose it?
The process of creating a small home requires a lot of effort.
It should be noted that there is a completely standard list of pieces of furniture that should certainly be in every bedroom:
- Bed or sofa;
- Wardrobe (if the house does not have a dressing room);
- Bedside tables (they can be successfully placed near the sofa);
- A small chest of drawers (very convenient for storing small items and underwear).
Proper organization of space is painstaking work that requires a lot of attention from designers.
If desired, you can also use items such as a TV (monitor) and a dressing table in the bedroom. Depending on your preferences, the list can be shortened or expanded.
For a small room this set will be more than enough.
- Wardrobe.
The design of a small room of 12 sq. m with a sofa simply cannot do without a storage system. At the same time, choosing a suitable cabinet model is quite difficult, because in a cramped room any cabinet will look much larger than it actually is. To improve the situation at least a little, designers recommend choosing built-in wardrobes along the entire wall from floor to ceiling. Another detail that makes life easier in a small apartment is sliding doors (ideally mirrored or frosted glass).
Such furniture will provide good space savings and will allow you to freely place all your clothes, bedding and many other different items.
- Shelves.
On the bedside table you can store a cell phone, TV remote control, alarm clock and other small items. In a Khrushchev-era bedroom, such a (seemingly) small piece of furniture can become an unaffordable luxury, because it will “eat up” quite a lot of space. Is there a way out? Of course, these are hanging shelves.
Well-chosen in style and color, the shelves will perfectly replace both bedside tables and chest of drawers.
- Sofa.
When it comes to choosing a sofa, you can completely rely on your preferences, since there are a great many options on the product market. They all vary in mechanism type and style. The “American folding bed”, “Dolphin”, “Verona” will be quite spacious when disassembled.
You need to install the sofa against the wall.
Zoning: what to pay attention to
From a modest area (and it rarely exceeds 18 square meters), residents try to get maximum comfort. Students need a space in which it is convenient to live and study, and, on occasion, they are not ashamed to invite friends. Young couples have different priorities; they want to have a bedroom, a living room, an office, often a nursery and a kitchen.
Zoning in a modern style Source i.pinimg.com
In such conditions, competent zoning becomes essential; it determines how effectively every centimeter of the room will be used. Typically, zones are defined simply by the arrangement of furniture; It is clear that the sleeping area is where the bed is.
With glass partition Source i.pinimg.com
Essentially, a dorm room is used as a studio room, but due to the small area, it is much more difficult to allocate space for all the necessary areas. To plan a dorm room, you can use the following zoning techniques:
- Separate the sleeping area. This is not necessary if one person lives in the room. In other cases, it is better to separate the bed somehow: a private zone creates privacy, helps you get in the mood for relaxation, and guests do not have to contemplate the sleeping place. It is not recommended to use a blind partition in a small room; it is replaced with a screen, an open (through) shelving, or a light (openwork) partition. Sometimes curtains look stylish.
Bed compartment Source www.ipvbonetti.info
- Maintain proportions. A common mistake that occurs is when the interior of a small dorm room is pushed away from the bed. In an apartment or house, the bedroom is not the central room; this must be taken into account when arranging a dormitory. The bed should not be placed in the aisle or at the entrance. The best solution would be to allocate a place for the sleeping area in the part farthest from the entrance; It is also convenient to define the work area (office). The remaining area will accommodate a living area and (if provided) a kitchen.
Zoning with shelving Source i1.wp.com
- Consider lighting. The free distribution of natural light is difficult, so you cannot do without several lamps. Lighting, along with partitions and curtains, is also used for zoning, and this is important for a multifunctional space. You can work or read without disturbing someone who is resting if you take care of several light sources located at convenient points.
Dedicated area for the bed Source lakbermagazin.hu
- Use the features of the room. Some rooms have an unusual layout, including niches, ledges and other nooks and crannies. They seem useless and even annoying, but in fact they can do a good job. You can create storage space in a niche, and organize a workspace in a nook. If the room has high ceilings, it may be possible to arrange a second tier and move the sleeping area there.
If you're lucky with the ceiling Source cdn7.roomble.com
- Don't get carried away with zoning. Zoning is good in moderation, especially in a small space. To prevent the room from seeming overloaded, mobile systems (sliding doors, screens or curtains) should be lightweight, allowing air and light to pass through. It is not recommended to use a regular cabinet or build an arch - such a solution turns the room into a labyrinth.
Nothing extra Source st.hzcdn.com
See also: Catalog of stone house projects.
How to arrange furniture in a small bedroom of 12 sq m
Choosing the right furniture for a small space is very important, but it is equally important to arrange it correctly. Taking into account the recommendations of interior designers, it will be much easier to cope with this, and the result will exceed all expectations.
There are only a few layout options, each of which has pros and cons, and some are completely unacceptable in tight spaces.
- Symmetrical placement method.
Its essence lies in the fact that paired objects are installed on both sides of a given axis. A striking example would be bedside tables against the wall on both sides of a bed or sofa. The same can be done with a built-in wardrobe - divide it into 2 parts and install it on the sides of the sofa. In this case, the TV can be hung on the opposite wall. This setting looks quite laconic and traditional. However, it has a drawback - it can only be used in a square (or close to it) shaped room.
One wall in the bedroom ends up being overly busy.
- Asymmetrical.
In this case, the sofa becomes the focal point, and all other objects are located around it along the perimeter of the walls. Looking at the photo of such an interior, it may seem that all the objects are placed in the room absolutely chaotically, but this is far from the case. However, to maintain harmony in space, the swing principle is used. In other words, the main emphasis is on the fact that tall objects alternate with low ones.
This technique can be used in a room with any configuration - this is a plus.
Decor
Decor for a small living room should be kept to a minimum. Most often, such design elements are beautiful curtains without complex and lush draperies, unusually shaped lighting fixtures, a soft carpet, and decorative pillows.
The walls can be decorated with paintings or photographs that suit the style, a small number of cute trinkets, beautiful dishes, and books can be placed on the hill.
A fireplace or an aquarium will perfectly complement a small living room.
A cozy and comfortable room can be created even from a small space; you just need to carefully plan all its elements.
Play of light
Even the smallest and darkest room can be instantly transformed with carefully thought-out lighting (primary and secondary). The main light is the central chandelier.
For the design of a 12-meter bedroom, it is better not to buy large hanging models. They will look bulky.
Additional light can be provided by a sconce with soft diffused light, a high floor lamp, or spotlights. An amazing design result can be created using zoned ceiling lighting.
Numerous photos of lighting options will serve as proof.
Lighting
For a small living room, you need to consider a good lighting system. It is better to refuse a massive ceiling chandelier, as it will “eat up” too much space and bring the ceiling closer. Preference is given to laconic lamps or built-in spots.
Comfort will be created by wall sconces that illuminate a certain area. Floor lamps will help to reproduce the mood of ancient comfort. The LED strip will give you the feeling of floating in the air and create a custom design.
Textile design - a stylish completion of the room design
One of the main additions to every room interior are curtains. For small, cramped spaces, interior designers recommend choosing light translucent tulle, as it makes the interior more airy and light. However, the bedroom is a place where personal space is of utmost importance, so using a thick curtain is perfectly acceptable.
In color, it can echo the interior palette or, on the contrary, be contrasting and bright.
Vertical blinds can be called a modern fashionable solution.
They are extremely similar to traditional curtains, but much more original and easy to care for.
Color spectrum
Light shades will prevail in the interior paint palette. Traditionally it is white, gray, beige and wood colors. Although the whole range of pastel colors will be at your service. Of course, without accents, the interior will look boring, so bright “spots” dilute the decor of the room. Decorations can be curtains, pillows, bedspreads, rugs, vases, boxes, flower pots, mirrors. Contrasting colors should not be overused, so it is better to choose only one or two tones that will set off the light decoration and furniture. Accent shades can be black, purple, fuchsia, red, blue, rich green, sunny yellow.
Color
The main rule that the owner of a living room of 15 m2 should take into account is the play of colors. In order to visually expand the space of a small room, follow these recommendations:
Use pastel colors in the basic finish of the main surface. Adding variety is done by focusing on one of the walls. You can make it brighter or stick on photo wallpaper that has the effect of expanding space (landscape, wide panoramic window, optical illusion). Opt for a neutral white or light gray shade. They can be diluted with ivory, soft milky, beige, pale pink, light green or soft blue splashes. Follow the rule of a primary color, diluted with two additional ones. In such a composition, the color scheme will not give the impression of an overloaded interior. Furniture, doors and decorative elements are selected taking into account the shade of the flooring, wall surfaces and ceilings
In this case, you can focus on 1-2 objects of a dark tone. It could be upholstered furniture, a table or something else
All other attributes are selected 1-2 tones lighter than the main interior.
Interior in harmony with the colors of the living roomSource pinimg.com
Living room of 15 m2 with dark tonesSource mtdata.ru
An important role in choosing colors for the interior of a living room of 15 square meters. m plays its functional purpose. For example, it will be used for evening gatherings with family or receiving friends.
If it is intended primarily for welcoming guests, it is advisable to give preference to bright, dynamic shades of yellow, red, and orange. There is no need to use them as the main ones, but if you add them as an addition, it will be a good design move. For example, you can paint one of the walls with contrast, those that are smaller in area. This will not only broaden your horizons and add a zest of fun, but will also smooth out the disproportionate boundaries of the room.
Artificial lighting for a small living roomSource pinimg.com
Original interior of a small living roomSource wallpaperscraft.com
Oriental style in the interior of the living roomSource artsten.ru
In the living room, intended for a quiet, relaxing holiday with the family, speakers are not needed. In this case, it is better to choose calmer, calming shades. Contrast is allowed here, but in a less pronounced form, with an eye to the main background of the walls. It is mainly used as space zoning. For example, a section of the wall on which the TV is fixed is equipped with a fireplace, a doorway or arch, and a work area.
Finishes and materials
Since the materials with which the room is decorated are not exposed to moisture and are not prone to contamination, you can use expensive products. Laminate, carpet or porcelain tiles are suitable for the floor. Linoleum coating is also allowed.
- The walls can be decorated with wallpaper, paint or Venetian plaster.
- Fans of original interiors can take a closer look at photo wallpapers.
- An interesting move is to cover part of the wall with natural stone or plastic panels.
- For the ceiling, it is better to choose a tension fabric or a plasterboard structure.
Minimalism
This interior style is very similar to the previous one. Here, just like in the loft, there are no unnecessary accessories. Each thing has its own strict purpose. Guys are often quite careless about putting things in order in their room, so furniture for such an interior should be chosen from the point of view of practicality and functionality.
A spacious and roomy wardrobe covering the entire wall is a good option for storing clothes and other things. You can quickly put all the things scattered around the room in it if you need to quickly put things in order. In addition, you can store more bulky things there that a 16-year-old teenager might have - roller skates, a hydro scooter, a game console, a musical instrument. There you can also allocate an area for storing disks, books and stationery.
It is better to choose a façade for cabinet doors from wood or high-quality plastic, but you should refrain from large mirrors - guys don’t tend to admire themselves every minute, and besides, mom will most likely have to wash the mirror. When designing a work area for a room in a minimalist style, you should also exercise restraint. The size of the table should be just enough to accommodate a laptop and textbooks. Choose practical upholstery for the chair so that, if necessary, you can easily remove traces of chips or cola.
How to arrange it?
There will be no problems with arranging a sleeping place in a 12-meter room, but this can be done if it is necessary to equip the room not only with a sleeping place, but also with a work space.
Let's take a closer look at some examples and life hacks for compact placement of furniture and maximum functional use of space:
For example, to equip a bedroom-office, it is not at all necessary to have a room with a large area. You can use a folding bed - a small sofa, or a smaller bed.
In addition, a window sill can also be used as a work table, the surface of which can be slightly extended if necessary. With this use of the window part of the room, most of the space remains free.
To create more space for work, you can use a furniture attribute such as a loft bed. The model is a sleeping place located almost under the ceiling and mounted on special durable columns and racks.
A room with a loggia and a balcony provides much more opportunities for making the most efficient use of space, and there is also the possibility of increasing the space by several square meters.
For example, insulating double-glazed balcony windows and destroying the partition between the space of the loggia or balcony and the room will make the room longer, which will create additional space for work space.
In addition, it is not at all necessary to demolish the entire partition; it is enough to remove the window and balcony door. The remaining part of the wall can be decorated with a wide tabletop, creating a quite comfortable workplace there.
It should be noted that the bedroom environment should be conducive to relaxation and not only physical rest, but also emotional release. To do this, the room should not be cluttered with a huge amount of massive furniture - compact models of all the essentials should be used.



