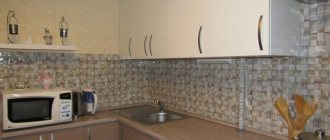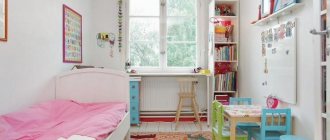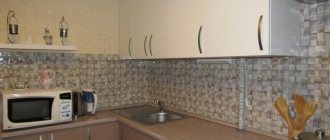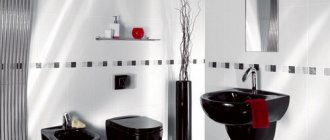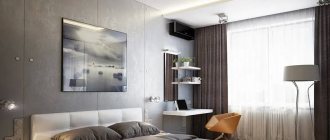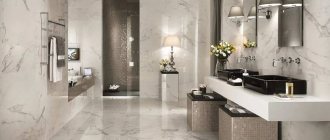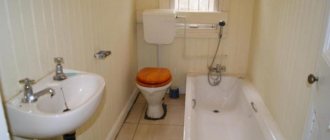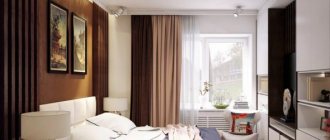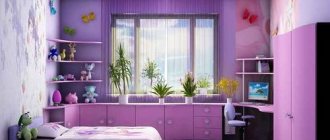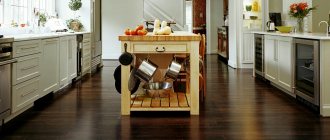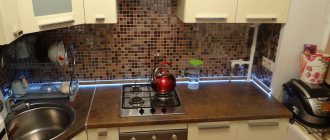In one-room apartments and Khrushchev-era apartments there are often small bathrooms, the area of which is approximately 3 square meters. When arranging such an area, it is important to take into account all aspects so that the bathroom includes everything you need and, if possible, visually appears larger. For rational organization of space, it is important to decide on a suitable layout before renovation.
Which style to choose for a small bathroom
The bathroom is not just a room for hygiene procedures. For apartment residents, it becomes one of the main places for relaxation. Therefore, it is important to create a comfortable environment in it by choosing the right style. The choice of construction and finishing materials, furniture, plumbing, and decorative elements will largely depend on the latter.
The following styles may be suitable for a small bathroom:
- Modern . If you choose it, you won’t be able to create partitions for zoning in the bathroom. To organize it, you can use finishing materials. It is recommended to replace the bath with a shower. This will save space and leave room for additional equipment. You can choose any color scheme, but it is important to consider that the design of the bathroom should be combined with the decor in the apartment as a whole.
- Loft . This style welcomes mirrors, which can visually expand the space. It is better to choose light shades. Wood would be appropriate, but it should also be light. It is recommended to choose compact plumbing fixtures. A dark ceiling is acceptable, but proper lighting is important.
- High tech . Loves metal textures and modern plumbing. Choose shades of bronze, gold, silver, pastel, copper tones. It is important to use quality materials. You can also pay attention to the LED lighting.
- Minimalism . Everything here should be simple and concise. An abundance of decor is not allowed. When choosing plumbing fixtures and other equipment, choose strict shapes and lines. Tones should be restrained and neutral.
- Scandinavian. Allows you to combine comfort and naturalness and assumes a predominance of neutral and monochrome tones. Furniture should be as practical and compact as possible, which is very appropriate for a small bathroom. It is also important to organize a lot of light in the room.
- Marine . Allows you to create a non-trivial design and use the most original solutions, such as volumetric flooring and stickers. Great attention is paid to details. You can choose both neutral and bright colors.
- Provence . A cozy style that gives a feeling of peace and lightness. Loves light pastel colors and artificially aged surfaces.
- Classic . Always appropriate, beautiful and luxurious style. It assumes maximum functionality of furniture and plumbing fixtures and the absence of flashy elements.
IMPORTANT ! When choosing a bathroom design, consider the style in which other rooms in the apartment are decorated.
Ceiling
The ceiling can be simply painted, but there are many other options. In particular, decorate the ceiling with slatted panels or order a suspended ceiling. The mirrored ceiling looks extraordinary. It is made from mirror fragments.
Glossy surfaces are very fashionable. The translucent ceiling with stained glass patterns looks very interesting.
Functional arrangement of furniture and plumbing fixtures
First of all, a bathtub is installed in a renovated bathroom.
Any bathtub for a normal adult starts at 160 cm. Instead of a standard bathtub, you can buy a stylish teardrop-shaped bowl model and place it across, thus freeing up space for a washing machine and a square washbasin.
A shower cabin can be purchased either ready-made or made independently. To make it yourself, you need to install a special podium and cover it with glass or plastic panels.
By installing a shower stall, you can save additional space. The dimensions of the shower cabin should not be less than 800*800. Otherwise, a large person will feel uncomfortable.
The apartment with a combined bathroom is 3 sq. m hanging models are relevant. Rather, these are stylish elements that do not take up too much space. The pipes are hidden in a technical box at the back.
A sink could also be a wall-hung one. It is hung above the cabinet, thus combining several areas. Installation is carried out near the bathtub or next to the toilet in the case of installing a shower stall.
What to choose: bath or shower?
The choice between a bathtub and a shower stall is determined only by the personal preferences of the owners. Those who take a shower quickly, save time and are not a fan of lying in the bath for a long time can choose a shower cabin. Its advantage is that it saves space - it is usually installed in a corner, and even in a small room there is still enough space.
For those who like to lie down and soak in the bath, the choice is obvious. For a room of 3 square meters, it is better to choose a corner bath, which takes up significantly less space than a rectangular one, but is still spacious.
REFERENCE . If every centimeter counts in a room, it is recommended to choose modern shower stalls, as well as console toilets. They seem to be “recessed” into the wall by a couple of tens of centimeters, thereby freeing up additional space.
Design features of a combined bathroom
The convenience of the toilet area depends on maintaining technical distances. There should be at least 20-25 cm on the sides of the seat, and 50 cm on the front.
The photo shows the design of a combined bathroom with shower
The need for clearances may prevent you from installing a large shower or bowl in a 3 sq. m bathroom with a toilet. Measure the room carefully and choose a compact bathtub. However, washing in a sitting model of 120-130 cm will be uncomfortable - so if you do not have 150 cm of free space, give preference to a stall with a shower.
The photo shows an example of the renovation of a combined bathroom of 3 sq m with mosaic finishing of the walls and floor
What finishing materials to use
The bathroom is characterized by high humidity and frequent temperature changes. Therefore, it is important to use high-quality finishing materials that correspond not only to design, but also to performance characteristics:
- Floor. The floor in the bathroom gets wet quickly, so you should avoid textiles, laminate, and wooden bags. Porcelain stoneware, artificial stone, as well as the classic option - ceramic tiles are perfect. An unusual solution is self-leveling floors. They can be transparent, with small figures interspersed inside, with the effect of ripples on the water or sea foam. Additionally, you can use the “warm floor” system.
- Walls. The easiest option is to paint the wall. For it you need to use waterproof compounds: paints based on acrylic, latex, silicone. The paint is applied over fiberglass or pre-primed aqua panels. In the loft style, you can paint directly on the brickwork. You can use washable vinyl wallpaper, the surface of which must be smooth. Another option is covering the walls with plastic panels, tiling or artificial stone. It is better to choose discreet ceramics. It is better if it is medium in size, but you can also use a small, plain mosaic. The seams should be invisible. Borders, patterns, vertical and horizontal lines are often used. The walls should not be decorated in dark colors - it is better to choose light, pastel or natural ones.
- Ceiling. For a small bathroom, it is better to use a mirror stretch film in white or another light color. But painting, finishing with vinyl siding or covering with fiberglass is also used. A beautiful and appropriate option is a translucent glass ceiling, decorated with illuminated stained glass designs.
Wall decoration
For walls, the best option would be regular tiles. It is better to choose semi-matte or glossy. Gloss expands the space, and matte textures create intimacy. Their combination will make the interior interesting and unusual. It is better to choose tiles with a background pattern without bright patterns.
Another design option is to use moisture-resistant paint for one wall and create beautiful frescoes here.
Advice. If you use Himalayan salt tiles to decorate one or two walls, the bath will turn into a healing salt cave, and there will be constant healing sea air.
Color spectrum
You need to carefully choose colors to decorate a small bathroom. Try to use no more than three, or better yet two, tones. The most harmonious combination is a pastel background and discreet accents a couple of shades darker than the main one.
You can pay attention to the following color schemes:ATTENTION! For a small bathroom you should not use dark and rich contrasting colors. On the contrary, a light and airy palette is suitable for visual expansion.
- White. A versatile and suitable color for a small bathroom. It visually enlarges the room, making it taller and wider. White can be used either alone or in combination with other tones. You can also use slightly diluted shades: cream, milky, pearl.
- Grey. Gray tones will be appropriate in a laconic design. It goes well with white ceramics, transparent partitions and mirrors. In this range you can even use patchwork tiles with patterns. But don't choose shades of gray that are too dark. You can complement the design with chrome fittings.
- Blue. This range is ideal for the bathroom. It is better to pay attention to light, airy, close to white tones - this will make the room more voluminous and lighter. Also, such tones perfectly relieve tension and calm the nerves.
- Green. For a small bathroom, you can use pastel tones of green, complementing them with richer accents and shading them with gray and brown. Marble, natural stone, wood, and clay would be appropriate in this range.
- Beige. A neutral tone of cappuccino, close to warm, will look good in a compact bathroom. This design is successfully complemented by golden details. To complement beige, you can use cream, caramel, and dark brown shades.
With toilet. Photo of the project
Making the interior of a three-meter bathroom with a toilet elegant, beautiful and comfortable is a difficult but solvable task. The most important condition is not to overload the room with a color combination of rich colors and hide all unnecessary details:
- to gain square meters, the bathroom is replaced with a shower (preferably with glass doors that create a feeling of free space);
- instead of a floor-mounted toilet, a wall-hung one is installed, which seems to float in the air, continuing the idea of freedom and spaciousness in the room;
- next to the sink there is a narrow cabinet that spans the entire height of the room, which will accommodate hygiene products, towels and necessary electrical appliances;
- rigor and elegance are added to the design by choosing two contrasting shades for the walls and floors, and it is important that they are repeated in the furniture (the most advantageous option is a combination of dark chocolate and beige).
Author of the Art Workshop project
A light shade of beige is used to finish the surfaces of the bathroom walls, and the furniture and back wall of the shower are decorated in chocolate colors, attracting attention to themselves. This effect distracts attention from the walls, expanding the space.
Instead of open shelves in a small room, items are stored in a chest of drawers under the sink and a closet, and towels are placed on a multi-tiered drying rack.
Wardrobe for a small bathroom
A small bathroom leaves very little space for furniture, but cabinets and shelves are still needed to store various things. There are several good options:
- In one corner you can put a narrow pencil case, which will take up the area from ceiling to floor.
- A good option is modular furniture. There can be a bedside table under the sink, and a wall cabinet with a mirror above it.
- You can use corner cabinets or high open shelving.
- Open glass shelves can be used to visually expand the space.
With wood effect tiles. Photo of the project
To ensure that the hygiene room does not resemble a sterile zone, it is made with an emphasis on natural materials. They create a peaceful mood, a feeling of unity with nature during the procedures. Instead of solid natural wood, you can use modern materials:
- choose porcelain tiles with a wood texture for the floor;
- use the same porcelain stoneware with a wooden texture to decorate part of the bathroom walls.
Author of the Art Workshop project
- It is advisable to combine no more than two shades of wood when decorating a bathroom.
- A neutral white ceiling and plumbing, beige textiles and fresh greenery will help complement the color scheme and support the idea of an ecological interior.
Plumbing
For a bathroom measuring 3 square meters, the correct choice of plumbing is especially important. It should be compact, multifunctional and economical to use.
When planning to install a hydromassage bathtub, keep in mind that it is quite bulky and there may simply not be room left to install a sink and washing machine. To save space, it is better to choose a shower stall. But the modern plumbing market offers new and new solutions, and a bath-shower is perfect for a small bathroom. When choosing a shower stall, choose the option with side doors; when choosing a bathtub, choose a corner one. Overhead sinks allow you to save space. They can be installed on the top of the bedside table. You can also use lightweight wall-hung sinks. The shape can be oval, rectangular, slightly rounded corner. A wall-hung basin can easily be placed over the narrower part of the bathtub.
When installing a toilet, you can hide the cistern in the wall or minimize it. The bottom of a cabinet or a plasterboard niche is also suitable. You can pay attention to the corner compact designs.
It is recommended to choose a small-sized washing machine. It can be placed in a niche under a countertop sink, above a cistern in a closet, or to fill the space left between the wall and the bathtub or shower stall.
The modern plumbing market offers wall-hung washing machines. They are not only functional, but also look very stylish. You should approach the choice of furniture responsibly. To avoid bulkiness, pay attention to hanging structures.
Tip 4. A wall-hung toilet is better than a floor-standing one
Modern wall-hung sanitary ware is an ideal solution for a small area. In addition to toilets, manufacturers produce bidets, washbasins, and sinks. The secret lies in the installation features, which gives the structure strength and durability.
Advantages of a wall-hung toilet:
- aesthetics - unnecessary elements are hidden behind the wall, only the bowl remains in sight;
- convenient cleaning of the space - the floor under the toilet is open, the walls are freely accessible;
- quick installation of tiles - no need to cut material under the toilet base;
- low noise level - the main structure is hidden in the wall, so the drain causes less noise and inconvenience.
Installation requires professional participation or minimal basic knowledge of installation installation. The tank and the entire drain structure are mounted in a false wall. Only the toilet bowl and the button remain visible.
Useful tips on how to make your bathroom more spacious
A small bathroom can look quite stylish and cozy. To visually make it more spacious and add air to the room, consider the following recommendations:
- Optical effect. To achieve this, simple tiles can be used. So, white color itself expands the space, but you can lay simple white ceramic tiles not perpendicularly or parallel, but diagonally. Thus, the room will look more spacious. Laying it in this way is possible both on all walls and on specific areas. But you need to take into account that this solution increases material consumption. If you use it on the floor, you can visually hide existing unevenness.
- Mirror. It is impossible to imagine a bathroom without a mirror. Even in a small room you can use large mirrors - thanks to the same optical effect, they make the room more spacious. They can be attached to the wall where the bathtub is adjacent. A good option is a mirror extended from a simple rectangle along a perpendicular wall. When installing a large mirror, it should be sunk into the tiles laid on the wall so that the surface is as smooth as possible.
- Shelves. It’s good if a small bathroom has high ceilings, but even with standard ones you can find good solutions. Shelves can be installed on the tops of walls. They are used for storing household chemicals and textiles.
- Lighting. To make the room visually taller and more spacious, you can use multi-level lighting. It's good if there is enough natural light in the room. However, this rarely happens in apartments, so it’s worth organizing an artificial one correctly. Lighting should flood the space evenly. A combination of sconces and ceiling lamps is perfect.
- Once again about color. The main rule when arranging a small bathroom is to use light colors. They can be complemented with bright accents, but it is important not to overdo it with the latter. Do not use dark tiles. In addition to the fact that it visually makes the room even smaller, water stains are clearly visible on it.
Even if the bathroom area is only 3 square meters, you can make it cozy and stylish. The right materials, color design and modern plumbing, which are compact and functional, will help with this.
We organize the lighting correctly
Organize ceiling lighting using spotlights or abandon it altogether in favor of a semicircular lamp on the wall.
Be sure to illuminate the area near the mirror - if there is no built-in lamp, hang sconces or directional spots.
For evening relaxation, LED lighting around the perimeter of the ceiling is suitable.
Do not use too cold or warm light, the optimal indicators are 4000-5000K.
The photo shows the lighting of the mirror in the bathroom
With blue and white boar tiles
Modern boar model tiles in dusty blue and glossy white colors are the basis for a marine-themed bathroom design. Even a small gray bathroom after such a renovation will radically change its appearance, gaining a gloss of modernity and comfort.
Colored grout successfully connects white and blue masonry, complementing the decoration of the bathroom.
Due to the minimal dimensions of the room, one side is completely occupied by a shower tray with transparent doors. This technique allows you to visually preserve the original dimensions of the room. The opposite side is a place to place the installation and a mini-sink.
To prevent the small size of the sink from being conspicuous, it was supplemented with a small tabletop mirror, convenient for shaving and applying makeup.
Minimalism
An ideal solution for any room with limited space. Everything here is simple and concise. The characteristic features are: strict forms, clear lines, restrained colors.
Decor may be completely absent or contained in limited quantities. The option is calm and balanced.
High tech
In high-tech, maximum attention is paid to the “filling”. We use only ultra-modern plumbing fixtures with wide functionality. The interior is filled with the shine of metal and neon lighting.
All features complement the base typical of standard minimalism. The option is modern, practical, interesting.
Note!
IKEA bathroom: TOP-140 photos and videos of IKEA bathroom design options. Manufacturer's advantages. Features of the collections- PVC panels for the bathroom: TOP-180 photos and video reviews. Advantages and disadvantages of the material. Varieties of PVC panel models. Mounting methods
- Bathroom faucet: types of faucets and coating materials. Shower switch mechanism. Built-in and external mixers (photo + video)
With washing machine
An example of eco-style design combines the natural texture of wood, stone and water. The soft, pleasant interior is built on an ensemble of colors used in the patchwork tiles decorating the walls and partly the floor. The gray and light brown color scheme does not look boring; it allows you to elegantly and elegantly fit white sanitary ware and a modern washing machine.
Author of the project Olga Kuznetsova
- Transparent glass shelves and a backlit mirror are almost invisible and fit well into the decor.
- Thanks to the installed wall-hung toilet, the pipe system takes on the appearance of a cabinet in which free space can be put to good use.
