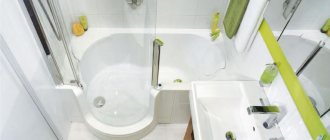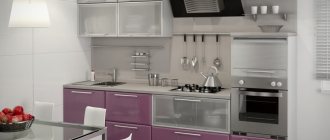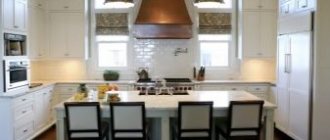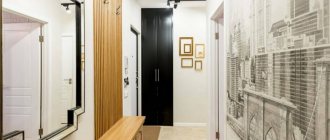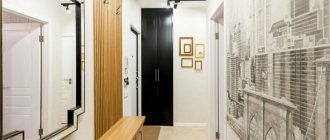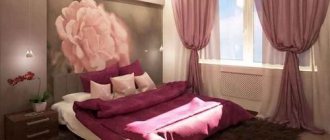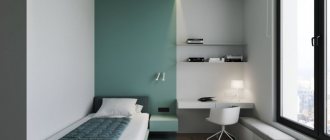A huge number of people in our country live in small apartments. In typical housing, where every meter of usable space is used, a small bathroom is the norm rather than the exception to the rule.
Five square meters for a bathroom is, of course, not enough, but it is wrong to believe that it will be too difficult to arrange it on these meters.
Planning a bathroom 5 m2
Such dimensions, if properly planned, will create a very cozy room. But it can also be made a little larger if you remove the partition separating the room from the toilet.
In this case, the room will be much larger, and there will be more opportunities for arranging furniture. But such a redevelopment is not very suitable for families with small children and elderly grandparents, as well as in large families where everyone wakes up at the same time.
If the bathroom with toilet is 5 sq. m. is not the lifelong dream of apartment owners, then you should once again reconsider your preferences regarding furniture and appliances.
There are also very simple tricks that allow you to visually enlarge the existing territory.
These include:
- Use of mirrors or glossy surfaces;
- Creating an accent wall;
- The use of vertical stripes that increase the height of the room, or horizontal stripes that push the walls apart;
- Use light shades.
Work with what you have
Often when designing a layout you have to work around existing features and hide unsightly practical elements. With the right combination of furniture, you can achieve excellent results.
Behind a group of high-level cabinets you can cleverly place a chic shower room with a boiler. And place two niches in the spotlight: one includes, for example, a window, and the other a mirrored dressing table.
Color spectrum
Any bathroom project 5 sq. m. involves the use of light finishes. This option will not only make the room larger, but will also give you a feeling of cleanliness and freshness.
In addition to the usual snow-white design, shades of white are often used in a small bathroom: pearl, silver, ivory, champagne, ivory.
All these tones go well with all other colors. Elegant towels, a bathroom curtain or a floor mat can add bright colors to such a calm design.
Beige tones will give a cozy look, creating an atmosphere of warmth and comfort.
Subtle shades are becoming popular:
- Blue colors, reminiscent of a burnt-out sky and can quickly relieve anxiety and stress;
- Pistachio and olive colors, helping to restore calm and relaxation in a light natural environment;
- Gray color, allowing you to give the bathroom a mysterious depth and amazing calm.
For lovers of bright colors, you can use deep blues, cheerful yellows, and soulful red tones.
Creation of a design project
The project is created taking into account professional recommendations. To avoid reducing free space, light colors are chosen for the walls, but if they are not cluttered and there is a window, then a darker design is possible. Laying floor tiles should be done diagonally, which visually expands the boundaries of space. If it is minimal, you should place the washing machine under the sink, use corner shelves, cabinets, and pay attention to the ceiling. The design project includes proper technical documentation with a floor plan, drawings of communications and calculations of the materials used. The initial sketch contains a set of household appliances, plumbing equipment, placement of ventilation ducts and connection points to pipes. An important aspect is the installation of a heated floor, since heating elements may be present in the work area.
Floor finishing
The following is used as flooring:
- Ceramic tiles. The material, proven over centuries, has the most suitable characteristics for wet rooms. Numerous colors and patterns help decorate your ablution room in any style. To visually expand the space, the tiles are laid diagonally.
- Self-leveling floor. Liquid linoleum will allow you not to worry about drops of water falling on the floor, and a wide variety of images will help make the bathroom the most original place in the apartment.
- In a small room you should not lay wood, laminate or linoleum. In the first two options, the material may not withstand difficult living conditions. In the third, moisture can accumulate under the material, providing a heavenly life for mold.
Elegant and tasteful
Small and smart are the key ingredients of this bathroom plan, which efficiently fits a toilet, bathtub and sink into just 5 square meters of space.
As tiny as it may be, this bathroom is sufficient as a full master bathroom for a small home or as a guest bathroom for a larger home.
A very large bathtub sits snugly at one end of the room. Sconce lamps are located on both sides of the sink. Reducing plumbing and electrical costs is achieved by placing water, sewer and electrical lines along one wall.
Using a pedestal sink instead of a vanity allows you to maximize the available space. The open wall to the right of the door can accommodate a small closet for towels.
Wall decoration
There are many more possibilities for decorating walls than for finishing floors.
Bathroom interior 5 sq. m. will be decorated with tiles. It can be used as a monochromatic surface, over which the eyes can easily glide without requiring any comprehension of what is seen, or it can be supplemented with patterns or a small picture drawn directly on the surface.
- The mosaic looks original and original.
- Walls painted with waterproof paint will create cozy beauty. This option is especially good for those who like to change their interior frequently, since repainting will take little time and will not require large financial investments.
- Moisture-resistant drywall is used only to create false walls covering pipes. When used throughout the entire room, such a finish will eat up a lot of space.
- Plastic panels will make repairs a fairly budget-friendly undertaking, but the sheathing for them will take 3-5 centimeters on each side, and moisture can accumulate under the panels.
Geyser
Modern water heating systems are compact and easy to use. But even with their accuracy, there is a risk of poor placement, making it difficult to use the space. To turn the gas unit on and off, you need free access, a convenient distance so as not to reach for it or stand on a stepladder. Many people want to hide such household appliances, but safety precautions do not allow this.
But there is a way out - carefully placing the speaker in a plasterboard niche (not close) above the washbasin, for example, will help save space. The niche is decorated using ceramics or artificial stone, and can be in the shape of a column or panel. The choice of models is large-scale: the shapes, dimensions, and colors are amazing in their diversity, so there should be no problems with matching the general style (high-tech, etc.). Materials for finishing the niche are selected that are non-melting and non-flammable, because... The device is prone to heating.
Ceiling finishing
Tension structures are ideal for the ceiling, allowing you to create perfectly flat surfaces and hide the wiring of fashionable built-in lamps.
For those who do not really trust modern finishing methods, ceiling tiles and painting are suitable.
Decoration Materials
The most popular among facing materials in this case is ceramics due to its moisture resistance, durability, and ease of maintenance. A rich range of colors and sizes make this option suitable for any interior design. Mosaic has the same qualities, which are complemented by another advantage: its small size makes it possible to cover semicircular surfaces. And in combination with the previous material, you will be able to realize original ideas. Plastic panels have the most affordable cost, but this reduces the degree of environmental friendliness and service life. But a wide color palette, low cost and ease of care make them worthy of attention. Pebbles, stone, and wood are often used for finishing. Wood will add special warmth and comfort to the design of the room. Additional materials include special paint and moisture-resistant plaster.
Plumbing
As you can see in the photo of the bathroom 5 sq. m. here you can install both a conventional bathtub and a more practical shower stall.
- A bath is more suitable for those who like to enjoy foam and warm water; even small children will not do without it. When using this type of plumbing equipment, the space under the bowl can be converted into a storage area for powders, cleaning products, rags and buckets. To unload the room, you can buy a more compact corner model.
- A shower stall will take up less space, save on water and light, and become a stylish addition to the room. Modern models have quite interesting built-in functions that allow you to get much more pleasure from swimming.
It is better to choose a washbasin from overhead models that fit perfectly into a small room. A cabinet underneath will also help eliminate the need for additional storage systems. You can place a washing machine nearby, extending the tabletop a little and using it to place creams, lotions and other cosmetics.
Square with obstacles
Sometimes the available bathroom area is not perfectly rectangular. It may happen that structural elements interfere with the space of the bathroom. This project is an example of how to accommodate all the features needed for a complete bathroom.
An offset sink under the vanity allows for efficient use of a long, narrow space.
The bathing area is separated from the toilet by an alcove partition. The area behind the front door can be used for engineering solutions: a dressing room or other storage.
Furniture
Bathroom design 5 sq. m. does not provide a large amount of furniture.
- But here you can also find space for hanging shelves or a small narrow cabinet. When creating a shared bathroom, the area above the cistern will kindly provide space for it.
- When using glass surfaces, the room will seem more spacious, and choosing facades to match the walls will make the cabinets almost invisible.
- Wall-mounted models will free up the floor for high-quality cleaning and help optically enlarge the room.
Planning stages
If the dimensions of a utilitarian room are close to average, then the topic of saving space remains pressing. The layout here is not particularly difficult, but it is unlikely that it will be possible to combine the installation of a bathtub and a shower, so it is worth paying attention to 2 in 1 options. It is recommended to start planning by compiling a list of future paraphernalia and plumbing fixtures. Priority should be given not only to quality and functionality, but also to ease of use. An expensive faucet, for example, will not be as impressive as a creative solution in a small space. Another important initial step is to accurately measure the volume of the room. It is thought out in advance whether it is advisable to combine a bathroom. It is worth carrying out work with communications in order to have confidence in the possibility of transferring water supply pipes, a radiator and a heated towel rail, as well as altering the discharge configuration into the sewer.
Important! The use of computer design programs will help you design an individual option in the form of a photo that completely satisfies the owner’s needs.
Lighting
A small room will be well lit even with one simple ceiling lamp.
- But increasingly, spotlights are being installed in the bathroom. They can be fixed over the entire surface of the ceiling or placed above the mirror.
- A complement to the overhead lighting will be sconces near the mirror.
A magically sublime atmosphere will be created by LED strips fixed along the perimeter of the ceiling and floor, along the bathroom and along the bottom of the cabinets.
Interior styles
| Style | Execution |
| Provence | A combination of a couple of light shades, forged elements, wicker furniture, natural wood, small ceramics - 20x20; |
| Classical | The presence of gilding, bas-reliefs, stained glass, mosaics, gilding, bronze, pastel colors in the decoration of the walls; |
| Japanese | Natural materials or their imitation. Pastel colors, oriental ornaments, floral patterns; |
| Loft | Brickwork, concrete surfaces, stainless steel, exposed beam floors. Communications: hidden or deliberately displayed as decoration; |
| Minimalism | The predominance of gray in various combinations. Materials: glass, metal, concrete. Built-in or suspended plumbing; |
| Rustic (country) | Natural materials, simplicity, bright palette. Drawings, patterns in the form of a cage and plant prints; |
| Eclecticism | Combination of several stylistic forms. Color balance, contrasting solutions, combination of textures and patterns. |
Decor
You should not crowd a relatively small bathroom with a large number of decorative items. Their role can be transferred to more functional elements:
- Panel on the wall;
- Original lamps;
- Dressy towels and a floor mat.
To make the bathroom calm, you should limit the number of bottles, jars, and tubes on display.
Bathroom 5 sq. m. can become a wonderfully cozy place if you carefully consider the layout of this room.
Space zoning
Thanks to the competent division of space into zones, taking into account their specifics, it will be possible to make the room even more functional. This can be achieved by arranging plumbing fixtures with similar operating principles in one place or by using special techniques. Among the latter are sliding decorative partitions made of glass blocks. Color transitions (lilac, etc.) on the walls, contrasting multi-level ceilings and lighting fixtures will help you achieve visual zoning. However, the simultaneous use of the presented methods of dividing space into zones is not advisable. In this way, you can achieve architectural or color overload, which will entail complete disharmony of space. Taking this into account, it is recommended to divide the utilitarian room into a maximum of 3 functional zones:
- intended for water procedures (sink, shower);
- reserved for personal hygiene and natural needs (bidet, urinal);
- household (cabinets, laundry equipment).
How to add functionality to ordinary things?
In order to properly organize the space in a small bathroom, it is necessary to transform seemingly useless things into functional ones that harmoniously complement the interior. How, you ask? Everything is very simple.
Let's take, for example, a box that covers the toilet communications. In terms of functionality, this is a completely useless thing, but if you transform its appearance and make convenient shelves, then you will have additional space for storing household chemicals or other necessary things.
The area under the washbasin is also often left unused. Although it may well be enough to place a small cabinet or just containers (baskets) for various small items.
And also, the more often you tidy up the room of the combined bathroom, the more comfortable and harmonious it will look. A bathroom cluttered with many unnecessary things looks cramped, and even an exclusive renovation will not save the situation.

