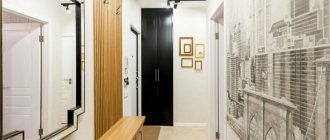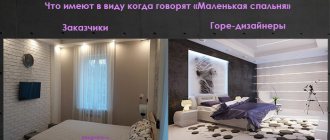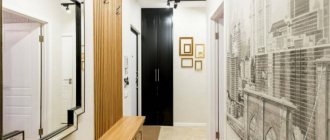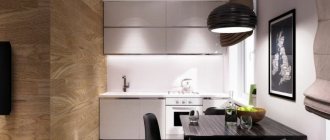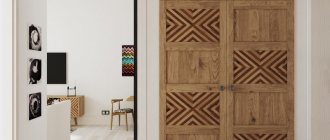Many townspeople, along with the apartment of the old layout, got a narrow hallway. Often it is absent, and instead there are two corridors diverging from the front door at a right angle.
The main design task is to maximize the space in all possible ways and free up passages. Only after this a few square meters are transformed into a very cozy apartment.
Brief overview of the article
Visual methods for expanding a small hallway
Before you start modernizing a small narrow hallway, you will have to remove all the old furniture and make cosmetic repairs. We will have to abandon dark solutions in favor of practical coatings in light shades.
Visual expansion is designed in different ways:
- absence of bulky furniture;
- finishing of surfaces with a high degree of light reflection;
- remove dark coverings, replacing them with cladding in light colors;
- “raise” the ceiling using a tension fabric;
- think about combined lighting design.
If we talk about practicality, the volume of weekly cleaning of light-colored walls and floors will not increase. The footage of the room remains unchanged, and dirt is more noticeable on dark glossy surfaces than on light matte surfaces.
In some projects, right at the front door you come across a corner of the hall that encroaches on a narrow corridor. If possible (there is permission for redevelopment), it should be cut off. This will expand the hallway, and a slight reduction in the guest room by 15-20 meters will not be felt at all.
A good way to visually “remove” one of the walls is to use themed photo wallpaper on an empty wall. This is a panorama of a large metropolis or an open door leading to an ancient European street. Spatial illusions are also suitable, but you need the visual effect of “removing” a wall, and not “introducing” an object from the outside.
Types of hallways
There are several types of hallways:
- Open : non-closing shelves, hangers
- Closed: with doors
- Mixed: a combination of the previous two types
If you only have an empty corner, see the article on how to decorate an empty corner in an apartment!
Visual expansion of walls using mirrors
One of the planes in the design of a narrow hallway is most often occupied by a closet, hanger or interior doors. Depending on the layout, one long or end wall can be freed from furniture and used to implement visual effects.
A mirrored wall is a popular technique that doubles the size of a narrow space. It is recommended to leave space on the long wall for ceiling mezzanines, and cover the rest of the surface with material with a reflective effect:
- mirror tiles laid diagonally;
- sparkling polymer panels (lower reflection than traditional mirrors);
- stained glass with large mirror inserts;
- design a replacement dressing table at the console (flat bedside table) with mirrors of different shapes.
A large mirror can also be mounted on the front door, but it will visually “lengthen” the hallway-hallway. Mirror inserts on interior doors and partitions will also help to visually increase the space.
Advice! You cannot use many mirrors at the same time. It is important to avoid multi-vector reflection and “mystical” paths between mirrors located opposite. It is recommended to choose one mirror technique, as in the photo of a narrow hallway.
Modular open-type hallway
This option is the cheapest, since such furniture requires less material and work. The advantage is that you can immediately see what is on the shelves and it’s easy to get things out. This is also the narrowest option, because if there are doors, a couple of centimeters are automatically added.
Minuses
- The downside is that your things can be seen by everyone who comes to visit.
- Also, the contents of the shelves become more covered with dust compared to a closed cabinet.
The photo below shows several options for hallways, they are all small and functional. The caveat is that such modular furniture allows you to hang several jackets that you often wear, but does not allow you to store them. You will need to look for another place for winter outerwear in the summer (place it in a closet in the room, for example).
- You choose the number of shelves and hooks depending on your needs, the volume of things, and design.
- With such furniture you can use different baskets for things , decorate some shelves with decorative things (a vase or a clock, for example).
Another tip: if you are buying a narrow open-type hallway, then it is better to choose one with a built-in seat . It is unlikely that you will have any space left to put it separately, and this small piece of furniture is simply necessary to comfortably take off and put on shoes, or to wait for someone who is getting ready for a long time.
Ready-made hallway diagrams
- In these two hallways, there are hooks for outerwear in the center, and shelves around them.
- Thanks to this design, the lower shelves serve as a seat (even when jackets are hanging, you can sit down and lean your back on them).
- Such hallways can be of different heights, but it is optimal to make them up to the ceiling (preferably narrower, but higher).
On the upper shelves, which are difficult to reach, you can store things that are not needed at the moment (for example, you can change the contents of the shelves among themselves, depending on the time of year, in summer - hats and gloves on top, in winter - hats and summer bags).
Here the number of shelves is much smaller; only what is used almost every day can fit. Baskets allow you to conveniently get things out (without having to climb elbow-deep into the closet looking for what you need).
For comfort, you can choose a soft seat. But remember about its functionality - shoes must fit under it. If soft seats are not provided for in the design, you can put some cushions on them yourself.
Economy DIY option
You can even make an open hallway with your own hands: take measurements and put together boards, or use pallets. This is not as difficult as it seems, and it also allows you to save at least half of the purchase price.
ATTENTION: When calculating the height of the shelves and hanging hooks, consider the following factors: if you wear high boots, then they should fit, the coat should not drag on the floor.
You can also make a stylish hanging rack yourself. Here is a detailed master class on “do-it-yourself floor hanger”!
Another great economical option is to install a chest of drawers or an old wardrobe. How to update and paint a cabinet - in this article!
Small hallway lighting
Low-hanging lampshades “lower” the ceiling and steal the passage space - it is better to remove them. It is better to place the main emphasis of lighting on the walls or at the level of the ceiling cornice. In a narrow but long hallway, you can get by with combined lighting with economical lamps and spot diodes.
A good place for lamps is above the entrance and interior doors. This part of the walls is usually empty, it is proposed to install:
- sconce with a large flat shade;
- innovation spot;
- rotating lamp with play of colors;
- low-power spotlight with a beam of directional light (shoot the beam along the ceiling of a narrow corridor).
Note!
Modern hallways: 120 photos of the best new designs and decorations
- Hallway furniture: review of new models, recommendations for choosing and combining color and style (80 photo ideas)
- Hanger for the hallway - which one to choose? TOP 100 photos of new designs
It is advisable to design the perimeter of the upper plane as a “floating ceiling”. As an option, use a regular tension fabric, stretching a diode strip around the perimeter. It is not necessary to place spotlights on top of the stretched fabric; side lighting for small areas will be quite sufficient.
One of the unusual ways to illuminate a hallway remains the “moon path”. Illuminated glass slabs are installed into the tiled flooring; they turn on under the weight of a person when they step on them.
Items and decorative elements: how to decorate a long and narrow corridor
A real way to decorate a hallway is to place a mini art gallery in your home. You can also replace paintings with family photographs. This will create the warm emotional atmosphere needed by many. Decorative tiles and stone will help create a unique interior, which will be complemented by a multi-level ceiling with its own architectural composition. Cleverly selected multiple light sources can be the icing on the cake that has been missing so far.
It is necessary to make a logical and clear zoning of the room into the entrance and passage areas.
Furniture in a narrow hallway
Modern design solutions eliminate bulky cabinet furniture. Instead of numerous cabinets, the following is used:
- built-in wardrobe on the end wall;
- compact “hallways” (hanging rack with a shelf for hats with a shoe rack, having a seat);
- a narrow dressing room along the wall behind a light curtain (a simplified version of built-in furniture without a facade;
- lightweight forged furniture - sets consisting of floor and wall hangers, umbrella stands, shoe shelves with soft seats;
- mezzanines above head level along the aisles and a small narrow closet in the hallway in the corner space;
- “transformers” (movable banquettes and ottomans, folding table tops, folding tables);
- traditional furniture for narrow spaces - console (side table with 2 legs), narrow shoe racks, floor hangers.
Compact furniture is a great opportunity to expand narrow passages. It is recommended to fill empty corners and a small section of walls between the doors and the ceiling (shelves for hats) to the maximum. You can also use glass corners and shelves with trim; their placement should be safe.
Secret No. 2. Color and lines
Narrow tiny rooms can be made visually wider through color and lines. Light shades at eye level will create the illusion of additional space due to more intense reflection of light from the walls.
Horizontal lines are appropriate at the level of the knees and hips. Higher is possible. Preferably under the ceiling. It should not be at head level, so as not to create the feeling of a long tunnel.
Vertical lines work very well. They create a barrier. The eye catches on them, and the room is divided into more harmonious areas.
What to do if you want rich dark shades? Actively dilute them with white and pastel colors.
For example, use a chocolate and cream color scheme. Let the walls be a deep brown shade. In this case, dynamic milky lines of moldings, platbands and baseboards will create the desired atmosphere. White door leaves will complete the impression. And if you add pilasters and capitals, you will get a beautiful interior in a classical style. Without them, a harmonious and modern modernism will come out.
Design of a small hallway with zoning
Today it is customary to destroy walls and partitions in order to expand the area of the hallway. Thoughtful zoning will help to use the available space more efficiently without transforming the walls.
Note! It is worth abandoning swing interior doors, which occupy part of the passages, in favor of sliding structures. If no one uses the living room for sleeping or as a study, it is better to remove the doors that swing open into the hallway.
If the hallway is not planned at all, but there are two corridors, the narrow hallway in the apartment can be separated using zoning. Corridors are generally not used functionally like hallways. But it’s easy to cut off part of the passage using an arched structure made of decorative plywood or laminated chipboard. This will split the narrow corridor in two.
Then the part of the room near the front door will be easier to transform into a more spacious room. Here you can apply all the methods of visually expanding the hallway, and closets for seasonal clothes will remain outside it. Along a narrow corridor, designers recommend decorating a dressing room in the form of built-in wardrobes behind sliding doors. Some clothes can be left on a hanger behind the front door, and shoes can also be placed there on a multi-level shelf, if there is such space.
For more interesting ideas for decorating narrow hallways, look at the photo of the designer’s selection.
Corridor interior: the most interesting ideas:
It would seem that with a narrow corridor it is impossible to do anything interesting or realize any original idea. However, designers prove the opposite. If you follow the recommendations, then anyone can realize any idea.
