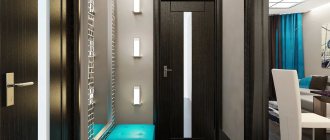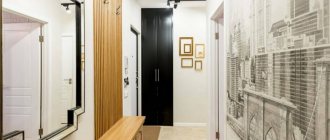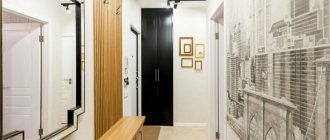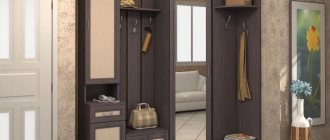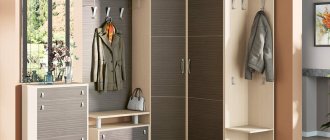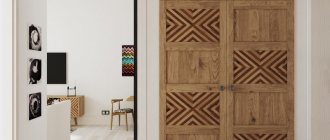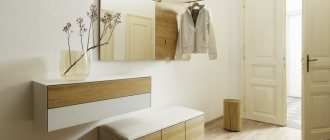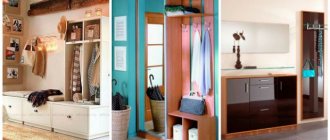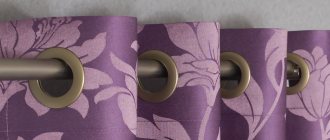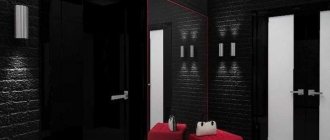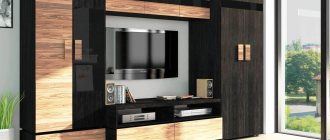What should be in this room
In a narrow corridor it is better to place only the most necessary interior items. Instead of a bulky closet, it is advisable to purchase a small-sized shoe rack with a superstructure in the form of a hanger. You will also need an ottoman, a mirror, and a structure for storing bags, hats, scarves, and umbrellas.
In principle, with such a set, the design will be inexpensive, and the narrow hallway will be practical and not overloaded with unnecessary items.
Wardrobe in a long hallway
A closet in the hallway is necessary if we are talking about a long hallway. It would be a pity to waste such space. Placing it along the wall, although it will make the corridor space even narrower, will also create useful square meters for storing a variety of things, not just clothes.
It is advisable to make the wardrobe up to the ceiling, preferably to order, and the best option would be a built-in wardrobe. The doors can be made mirrored. This will visually hide the closet and allow you to expand the space by reflecting the opposite side of the corridor.
How to visually expand space
To make a small narrow hallway seem more spacious and feel comfortable to be in, you should decorate the walls in light colors. Optimal colors: vanilla, cream, beige, olive, soft lilac, gray. You can combine a couple of related tones.
Designers advise using wallpaper with small patterns. It is advisable to make the ceiling suspended, white, glossy. Pave the floor with laminate or linoleum in pastel colors.
No flashy shades, bright decor, or sloppy designs. From the photo of the narrow hallway it is worth appreciating all the nobility of light shades, including the white “Scandinavian” style.
Color spectrum
A light color palette that expands the space is best suited for a narrow hallway. In this case, you can choose pastel colors for long walls, and bright ones for short ones. Thanks to this color scheme, the disproportionate corridor will acquire the correct outline.
In the photo, the elongated hallway looks very free due to the beige finish and large mirror.
The best option for decorating a hallway is white, milky or ivory. This background will give the environment maximum comfort and beauty. In order not to overload the design of a narrow room, it is better to choose beige, sand or light brown colors.
In what style should you decorate a narrow corridor?
The most acceptable decor for a small narrow hallway is in the style of “minimalism”. “Scandinavian” style, “loft”, “eclectic”, “classic”, “modern” are also acceptable. But “Provence”, “Gothic” or “Romantic” are not particularly suitable for decorating a small corridor.
It is better to decorate the other, more spacious rooms of the apartment in these styles and in the same color scheme as the hallway.
Hallway lighting
In addition, lamps will help give the hallway more space visually. If the ceiling in the hallway is low enough, then the lamps can be hung in such a way that the light from them is directed upward.
The optimal and convenient option would be to use conventional lighting on the ceiling with several spotlights.
No less convenient are those lamps that have movable heads, which allows, if necessary, to direct light to the required parts of the interior. This solution will be especially good for an apartment with many rooms, when the narrow hallway itself has a complex shape in terms of geometry.
In addition to general lighting, you can also add local lighting (for example, in the area where the mirror is located). It is best to place the lamps near the mirror on both sides. Design ideas for a narrow hallway 2022 - photo examples:
Since small hallways often lack natural lighting, you should try to use pastel and light colors. They will also add visual space.
Furniture
If the owners of the apartment still prefer to place a closet in the corridor, or, as it is called, a hallway, for a narrow corridor it is advisable to make this piece of furniture to order, according to individual parameters.
Designers recommend choosing a built-in option, which will significantly save usable space. In this case, a frame structure is mounted from floor to ceiling, without a roof with sliding doors.
The cabinet should be placed or mounted against a long wall. Finish the opposite wall with durable, wear-resistant material. If the hallway does not have an ottoman, a bench or a small compact chair, guests and household members will lean on a free surface when putting on their shoes. It will quickly rub off and fade.
Hallway design ideas with mirror
A mirror is an important attribute of the hallway. It allows you to create a comfortable design, lighten the space and look good before leaving the house.
Options for mirrors in the hallway:
- Built into furniture or wall. The most convenient and practical option. In size - most often they are made in full height, which adds lightness to the room.
- Floor-standing. It takes up space, but if the style is respected, it fits perfectly into the design of the corridor. It can be adjusted to the required angle of inclination, as well as moved to another location.
- Located in the door. A good option in terms of saving space, but in this case it is not recommended to slam the door.
- Complete with shelf/cabinet. Multifunctional design. You can place small items on shelves or in drawers, and also add spotlights.
There are many options for the shape and design of the mirrors themselves. They should be considered directly for a specific design project.
For your information!
When determining the location of the mirror in space, it is important to consider the effects. It should be noted that the horizontal will visually expand the space to the sides and reduce the height, while the vertical will allow you to increase the room upward and make it possible to look at its full height.
How to plan everything correctly
At the entrance, you should put a closet on one side or mount a convenient hanger. Underneath is a bench or pouf. It is better to hang a mirror opposite the door. However, they can be equipped with wardrobe doors.
Instead of a closet, you should buy a small chest of drawers, specifically designed for hallways. It has sections for storing shoes and accessories.
Manufacturing materials
Among the wide variety of modern materials, furniture today is made only from wood or its processing. It is worth highlighting separately such raw materials as solid wood, which is characterized by elegance and a refined aroma that lasts for a long time after the installation of the cabinet.
The array is popular among users who appreciate the appearance of the product. Such cabinet models look expensive, as can be seen in the photo below. They fit perfectly into luxurious interiors, but have a high cost due to the value of the species and workmanship.
The leading materials for cabinets today are:
- Fiberboard;
- chipboard;
- MDF.
Fibreboard or fibreboard is suitable for cabinet backs. This particular part does not need a beautiful appearance; strength is important here. To obtain raw materials, wood fibers are steamed and ground. After this, the fibers are pressed under hot temperature, forming a kind of flooring.
The thickness of fiberboard for cabinets is from 3 to 5 mm.
During manufacturing, particle boards or chipboards are treated with special resins, which can later release harmful substances into the atmosphere. Depending on the class of production, chipboards can be divided into less dangerous and environmentally friendly options. Such raw materials have gained popularity due to their low cost, large number of colors and durability. One of the popular options is laminated chipboard.
MDF or fine fraction is used for the production of facades. The method of processing wood allows it to be decorated by applying milling patterns and a special film. Photos of attractive fronts for cabinet doors can be found in this material.
Wood chipboard
MDF
Very important details
Even a fairly compact hallway, where there is nothing superfluous, should be equipped with the necessary details. This includes a key holder, various stands, baskets, and storage boxes in closets. You should take care of purchasing them in advance, even at the stage of ordering or purchasing ready-made furniture.
Sections for storing small items and essentials should be selected according to the size of the shelves. Without such functionality it is impossible to imagine an ergonomic hallway.
What is the hallway compared to?
The hallway creates a general impression of the house, the level of income of the people living in it, and even their individual traits. This is why hallways can differ so much from one another.
When choosing the layout of an apartment, we first of all pay attention to the size of the rooms, the bathroom, the presence of balconies and loggias, but, oddly enough, we pay little attention to the hallway. Therefore, you have to put up with what you have and adjust the layout to the size of the room and its shape.
Mistakes that are most often made when decorating a small narrow hallway
A complete rejection of any furniture will lead to the fact that outerwear and accessories will have to be placed in other rooms, which is very inconvenient. In the hallway there must be at least a simple, small-sized hanger for things that the family uses this season. The remaining clothes can be temporarily moved to the dressing room.
It is also unacceptable to refuse a mirror, since when leaving home and upon returning, household members must evaluate their appearance and adjust their accessories.
Another design tip: buy a hollow ottoman with a folding surface. Inside, in the recess of the pouf, you can store scarves, knitted hats, gloves, and belts.
Features of choice
Consider the requirements of the specific area. The increased resistance to destructive substances deserves attention.
- Increased moisture.
- Washable products.
- Substances with an abrasive composition.
Some tile options critically tolerate such exposure. Butt joints are most often affected. The problem is solved by using waterproof grout.
To avoid other difficulties, it is recommended to lay larger tiles. Minimum product dimensions are impractical.
- The next quality indicator is wear resistance. The material does not justify the cost if over the years the surface of the coating wears off due to regular contact with shoes. There is no excuse for tiles that cannot support the weight of heavy objects.
- For this reason, cracking occurs on the surface. Therefore, tiles are divided into classes intended for specific rooms.
- Functional needs are assessed first. Comfortable movement on tiles without premature injuries is a sign of quality.
Choose a material with small protrusions on the surface and minimal sliding characteristics. Avoid glossy products. If moisture gets in, it is dangerous to walk on such a floor.
You cannot ignore the design of the product, which harmoniously fits into the interior of the hallway. It is important to maintain compatibility with other elements and take into account the advantages of geometry.
Do not overload the interior of a small hallway
A minimum of elements, preferably small-sized furniture. In a small narrow corridor, everything should be in moderation, designers advise. You should also not use bulky finishing materials.
For example, massive brickwork in the “loft” style or “Gothic” stucco molding is unacceptable in a narrow hallway. It is better to choose a classic design, with strict, laconic lines and a minimum of decorative elements.
What should the floor be like in a small room?
It is advisable to lay the floor homogeneous, without hills or joints. A small area paved with ceramic tiles, elevated above other areas, is a terrible mistake. This is very inconvenient and gives the impression of a bad entrance to a public toilet. In addition, the junction of tiles with laminate or linoleum looks tasteless and deliberate.
Types of flooring
To make sure you made the right choice, check out the tile variations.
The product differs in specific aspects:
- Compound;
- Design;
- Price;
- Characteristics.
Ceramic tile
A material in demand on the construction market. Clay processed using technology is wear-resistant with an attractive appearance.
- However, with strong impacts, a destructive effect on the surface of the material is observed, which is subsequently accompanied by microcracks.
- The material responds adequately to temperature changes, remaining cold.
It will be easier to walk barefoot in the summer than in the winter. Used for design implementations, it impresses with the complexity of patterns, relief surface and smooth coating.
Porcelain tiles
A durable material made from rocks containing clay mass and natural dyes. The porous structure is attractive and does not allow moisture to pass through, so it is suitable for a hallway.
But the installation process is extremely difficult. Another drawback is the high cost. However, by entrusting the work to a professional, you don’t have to worry about the installation.
Quartz, vinyl
This material is not afraid of temperature changes, detergents and weights. Contains organic compounds that increase the strength and ductility of the product. There are a variety of tile shapes on the market.
- Thanks to artificial components, the effects of harmful chemicals on human health are prevented.
- Although the time spent in the hallway is occasional, if necessary, it is possible to easily replace individual slabs.
- From an interior design point of view, there will be no drastic changes.
Each slab is bulky, which makes installation difficult. First, the floor surface is leveled. Minimal unevenness will negatively affect movement.
Lighting a narrow corridor space
It is important to illuminate the hallway well. The fact is that there is very little light in it due to the lack of windows. Therefore, it is advisable to select very bright lamps and separately illuminate the mirror area.
It is worth hanging a couple of compact sconces on the walls and mounting LED lamps on the ceiling. Lamps can emit cold or warm light. The main thing is that it is enough for comfort.
Small hallway with a wardrobe in a minimalist style
For a minimalist style, designers recommend choosing monochrome combinations of neutral shades: black, white, gray or beige. These colors bring simplicity, nobility and conciseness to the interior. We must not forget that light shades visually enlarge the room. Bright color accents in such an interior will be unnecessary.
Minimalism is a futuristic and strict style, implying the predominance of functionality and practicality. Warm or pastel colors in the interior will create an undesirable atmosphere that does not match the style.
A key role is played by lighting sources, since sufficient light from the windows rarely penetrates into the hallway. Proper lighting forms a competent combination of light and shadow, and its source should not take up much space in the interior, especially in a minimalist design. Designers advise choosing spotlights to place them throughout the ceiling. Diffused light will make the room seem more spacious. If there is a mirror hanging on the wall, it would be wise to organize separate lighting for it, for example along the contour.
A beautiful and stylish hallway is the key to a pleasant first impression of the apartment and its owners. Even if it is small, with the right approach you can create a stylish and functional design. In any, even the smallest hallway, you can choose the perfect wardrobe, which will not only fit all the necessary things, but will also become a real decoration of the interior.
Design ideas for a narrow hallway
If there is absolutely no place to place a mirror, it is advisable to hang it on the inside of the front door. By the way, it is worth abandoning the interior door from the hallway to the living room or kitchen. Due to this, the narrow corridor will seem more spacious and uncluttered. It is better to install a wide opening in the form of an arch between the rooms, but no curtains.
Often there are entrances to the bathroom from a narrow corridor. It is worth thinking about equipping these rooms with sliding doors rather than hinged ones.
Advantages and disadvantages of tiling flooring
In addition to dirt and water, sand and salt get into the corridor. These are frequent guests, especially in winter. You can also introduce other aggressive substances on the soles of your shoes that will test the strength of the floor covering.
Therefore, there are always special requirements for it. Experts, in addition to strength, highlight water resistance and durability. It is believed that wooden floors are almost an ideal option. And preference is given to them because of the naturalness and environmental friendliness of the coating. But no matter how carefully the surface of the board is treated, sooner or later it will become unusable due to constant contact with water.
Porcelain floor tiles under laminate, looking like real wood Source designm2.ru
Linoleum is also popular. Excellent washability and water resistance. Has a long service life under gentle conditions. But it can be reduced due to the lack of strength of the coating. The material is easily deformed. And in the corridor, the load on the floor is increased, especially in winter, due to wearing heavy shoes.
Heavy winter shoes - a test for flooring in the hallway Source yandex.ru
And only tiles meet all the requirements. Moreover, it has a lot of advantages:
- The smooth surface of the material is easy to clean from dirt.
- Not at all afraid of water.
- With high-quality installation, it can withstand heavy loads and even resist impacts.
- The tiles are completely fireproof.
- Capable of cooling the room in hot weather.
- A broken fragment on the floor can be easily replaced with a new one.
- Since it is produced mainly from natural raw materials, it is completely harmless to humans.
The shortcomings of the material are minor and can be easily eliminated. Mostly they highlight weak sound insulation, but in the corridor it is not as important as in the bedroom. Not everyone likes the possibility of sliding. But you can choose a material with a reliable surface.
Tiles with a matte surface slip less and look impressive Source pol-exp.com
The material is also easy to combine with others. For example, the combination of tile and laminate looks great even in the same room. True, the room should not be small.
Tile in the hallway on the floor with laminate, with an originally designed joint Source pol-exp.com
Photo of a narrow hallway
Category: Hallway
