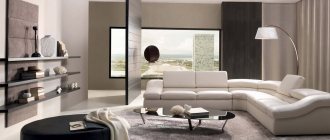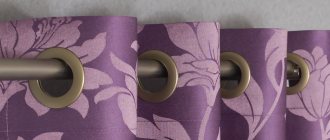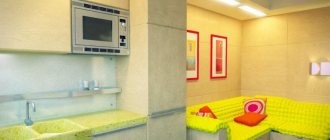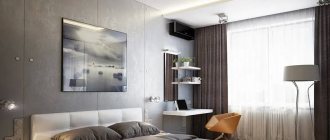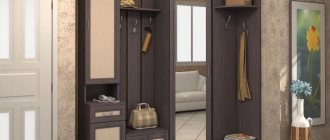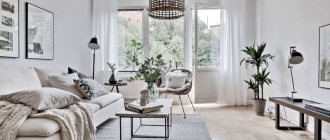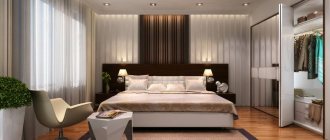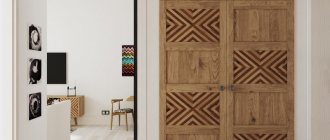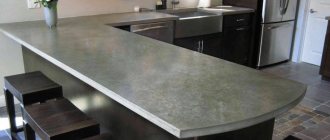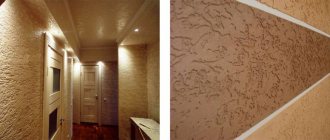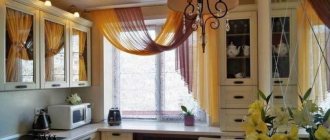In many apartments, the living room is an extremely important room where all family life takes place. Functional furniture for the room allows you to create a comfortable place to spend time, both during the day and in the evening. Chests of drawers, wardrobes, shelves, TV tables and coffee tables are cabinet furniture that allows optimal use of space, providing comfort during everyday life.
Living room and furniture for it
Furniture for a living room usually includes the following attributes: a sofa, a coffee table, a TV, a stereo system, and several armchairs.
You can also buy paintings, flowers, a chest of drawers or a wardrobe if you wish.
Depending on how you are going to fill the room, you need to make a choice of furniture. You can also arrange furniture according to your taste preferences, but you can also look on the Internet for ideas.
There are definitely a lot of different options and compositions.
Modular compositions
Modular living room furniture has been very popular for several years. Its compactness and spaciousness pleases customers and serves for many years. Also, such furniture can accommodate many different things.
In addition to clothes in the inner drawers, a TV will fit perfectly into the large connector. You can place books and flowers on the side shelves.
Fantasy plays a big role in the design of modular furniture and you can play with it in a lot of ways.
We recommend reading:
Kitchen furniture - modern planning ideas and the best design options in 2022 (125 photos)Coffee tables for modern interiors: their shapes and main varieties
Wardrobe for a loggia, pros and cons, optimal models, dimensions, materials
Cabinet composite furniture
Cabinet furniture for the living room is similar to modular furniture, but has a number of differences. In cabinet furniture, the emphasis is on cabinets and drawers, which are combined into one common structure with a TV stand and other small items.
Also, this design is reminiscent of a mosaic or a “Assemble it yourself” set, when each part must be attached to each other. Modular furniture does not have the same assembly principle and has a slightly different layout.
New hall design 2021
Looking at photos of the interior design of a living room in an apartment is not enough; you need to understand some modern trends. Although they have all been used before, today the trends have taken on a new life. It all depends on the characteristics of the room: even budget interior options for a living room in an apartment can be stylish if you use the techniques described below.
Combined living room with bedroom
This option is suitable both for a small room in an apartment and for situations where there is only one room and you need to fit everything correctly so that there is both a place to sleep and an area for receiving guests. Modern ways to solve this issue are as follows:
- Liftable bed. This is a design that, when folded, is a small-depth cabinet or even a whole complex with a sofa and a hanging shelf. In fact, this is an ideal system for one room, allowing you to place even a double bed, occupying about 1 sq.m. space. At night, the structure is simply lowered, and bed linen also fits inside. Due to the variety of models, it will not be difficult to choose furniture to suit any interior style.
- Sofa bed. A more affordable and widespread solution, which, through the use of modern folding technologies, has become more convenient in terms of sleep. When choosing, you should give preference to sofas that will be comfortable to sleep on. Modifications with orthopedic mattresses are especially good in this regard; they are not inferior to ordinary beds in terms of comfort. At the same time, the aesthetic component of the folded sofa is also important: it should fit perfectly into the decor and not clutter up the space.
- Hanging bed. If the height allows, which is most often the case in old houses, you can install the structure under the ceiling. Then you will get an ideal sleeping place that does not take up a centimeter of floor space. And under it you can equip a work area or place a sofa. Most often, the frame is made of metal for a specific project, which increases costs.
- If there is a niche in the room (which often happened in so-called one-and-a-half apartments), it is best to place the sleeping area there. And if the room is long and narrow, you can fence off a niche to simply hide the sleeping area from prying eyes.
- Partitions are widely used, but not permanent ones, as was the case before, but mobile or sliding ones - made of unbreakable glass or polymer materials. They clearly delimit the space, but at the same time almost do not impair natural lighting.
By the way!
You can delimit space through lighting, different floor coverings, multi-level ceilings or even floors.
Hall with balcony
In this case, everything depends on the characteristics of the room and the scale of the alteration. There can be quite a lot of solutions; among the current trends we can highlight the following for an apartment with a balcony:
- If doors and windows remain, it is worth using the largest possible frames without partitions so that natural light enters the room without obstacles. In this case, you should use only light curtains, which serve more as decoration.
- When it is possible to completely remove the partition, be sure to insulate the balcony or loggia. The opening can be left rectangular or designed as an arch of an unusual shape.
- If there is a part of the wall left under the window, it is easiest to install a tabletop on it or arrange a bar counter. You can also use other options - space for decoration, installation of a large aquarium, etc.
- You can make a separate work area if necessary. A small table and chair will fit perfectly and will not take up space in the main area.
You can install a sliding transparent partition instead of a wall. This is a modern option that significantly improves illumination and allows you to decorate the balcony if necessary.
Hall design 20 sq. m.
The interior of the hall in an apartment of 20 square meters. m can be considered standard: approximately this area is found most often. This is an average footage that has its own characteristics that need to be taken into account when choosing a design:
- Room shape. If it is square, there are much more possibilities than a rectangular room in an apartment, especially if it is elongated. A good option is slight asymmetry, for example, 4x5 m. You need to select examples specifically for the configuration of your room.
- It is best to place furniture closer to the walls, leaving space in the middle free. This makes the room much more comfortable and allows it to be uncluttered.
- It is important to provide high-quality artificial lighting with different light sources in order to change the background if necessary and create either a calm, cozy environment or abundantly illuminate the area when receiving guests.
- You should not use massive furniture; fairly compact elements with clear shapes are more suitable.
- Modern design styles are more suitable; for classics this space is not enough.
- It is worth making a multi-level ceiling only if its height is more than 260 cm. However, it is better not to make the structure too complex and heavy.
By the way!
To gain some more space, you should remove the doors and leave an opening or create an arch.
Hall design 18 sq. m.
This option is less preferable because space is limited, so you need to use all available means to compensate for the small area. There are several recommendations:
- First of all, you need to think through the functionality of the room in order to clearly understand what zones will be required and how much furniture needs to be placed. Based on this, select successful arrangements.
- The most suitable styles are those that involve a minimum of decor and decorations - minimalism, modern or Scandinavian style. Such solutions look much better in a small living room.
- It is worth using multifunctional furniture to save space: transformable sofas, folding tables, etc.
- Open shelving and hanging shelves are good for saving space. If possible, it is better to store everything you need for receiving guests in another room.
- It is advisable to use light colors and furniture of a similar shade so that it dissolves against the general background. This will visually increase the space.
By the way!
It is important to consider how the hall will be primarily used. If guests come often, you need a table of a suitable size and enough chairs. For family gatherings, a comfortable sofa and a large TV will be more important.
Classic is timeless fashion
The most common option is classic living room furniture. Its variants are standardized and common.
But the main difference from other styles is consistency and stateliness. This type of furniture catches the eye because its arrangement looks like something out of an old movie.
Majestic cabinets, decorated using a special technique. Large chandeliers shine with their smallest particles, collected together.
Dining tables and chairs decorated with snow-white tablecloths and capes also look impeccable.
We recommend reading:
Beds, photos of popular designs, varieties, materials, shapes, useful tips- Types of kitchen countertops: features, advantages and disadvantages, expert advice, comparative characteristics of various materials
Wall slides for the living room: photos of ideas in a modern interior
Significance of modern times
Today, residents of many houses buy modern living room furniture for their use.
This category is different for everyone and it is you who determine what furniture is modern. Some people think that the more technology, the better.
But for some, a soft sofa and a beautiful view from the window are important. Everyone's taste preferences are different, and everyone tries to choose modern furniture specifically for them.
Of course, the basic attributes of furniture are always present, but what style and quality they will be is up to each person to decide for himself.
Choosing a hall interior style in 2022
In this case, the easiest way is to look at photos of the interiors of the halls in apartments decorated in different styles. This will help you have a clear idea of what this or that option will ultimately look like. There are quite a lot of varieties, but several basic ones are popular, which are worth considering in more detail.
Hall in modern style
This direction does not have any special differences; its main feature can be called the desire to create the most comfortable space for living. As for the main features, they are:
- It is important to maintain an open space concept that uses neutral color combinations. The decoration and furniture are dominated by clear, straight lines.
- Very often in the setting you can notice elements from other styles. This does not contradict the concept if it fits organically into the interior and emphasizes its modernity.
- When decorating walls, ceilings and floors, it is best to give preference to light, unobtrusive textures. Stucco molding, fancy decor - all this is inappropriate; simplicity and practicality must be taken into account first of all.
- When using textile elements, it is better to choose natural textures and not layer different options on top of each other.
By the way!
Monosyllabic frames on the walls and the use of not just one chandelier, but 2-3 identical elements of a simple shape will help give the room dynamics and modernity.
Scandinavian style hall
To decorate a stylish interior of a living room in an apartment of 16 square meters. m., you can choose the Scandinavian style: it is well suited for limited space. Its characteristic features:
- Light colors are used to expand a small space. On the sunny side, cool tones are better, and for limited lighting from the east or west, it is better to use warm shades.
- The use of natural materials is encouraged; this fits into the concept of the Scandinavian style. In this case, the main color of the room is most often white.
- Closed furniture is not recommended; open shelves or birch racks with glass are more suitable. Tables are usually small; it can also be a folding model.
- Upholstered furniture should not be massive; clear shapes are welcome. Traditional upholstery is gray or milky.
- An artificial fireplace would be appropriate. It is important to pay attention to the lighting; it should be diffused; several small light sources are better than one chandelier in the center.
Important!
For curtains, you should choose fabrics made from natural materials. And use live plants, ceramics or a Scandinavian-style carpet as bright accents.
Loft style hall
This is a fashion trend that has not lost its relevance for more than a decade. You can even create a stylish space in an ordinary apartment if you remember a few recommendations:
- Chandeliers and classic sconces are not suitable; simple lampshades with long wires, spotlights and track systems are better.
- Usually the central element of the furniture is a massive sofa with many pillows. A coffee table on wheels, armchairs and ottomans located in convenient places would also be appropriate.
- Characteristic features: brickwork or its imitation, concrete surfaces. And on the floor you should use wood or laminate that imitates wood.
- You can attach false beams to the ceiling; they will look great against a white background.
By the way!
In this case, wiring can be done in an open way. This is simpler and fits perfectly into the loft concept.
Hall in modern classic style
An interesting solution that combines timeless classics and modern details. This symbiosis allows you to achieve an interesting result, which has several characteristic features:
- It is better to choose furniture from wood, and it should not be decorated with gilded elements or fancy carvings.
- For finishing it is worth using modern materials. A multi-level ceiling would be an excellent solution, and laminate flooring is most often laid on the floor.
- Modern equipment should be installed - electric fireplace, smart home systems, etc.
- As light sources, you can use both a classic chandelier and spots or other original solutions.
It is very important to furnish such rooms correctly; in this case, the main attention is paid to the furniture. It, and not the decor, sets the mood for the interior.
Hall in oriental style
This direction mainly involves the use of Japanese motifs. The solution has been popular in recent years, but it has its own differences:
- Traditional details are widely used - bamboo mats, interesting wall decorations, paper lamps.
- It is important to use natural materials for finishing, especially wood. And as a complement, genuine leather and porcelain will fit perfectly.
- It is worth sticking to a single color in the interior, choosing one of the elements; this is an important point in oriental style.
- It is advisable to select textiles with traditional patterns in order to convey the flavor of the East even better.
By the way!
Low furniture is more suitable for this style; the upholstery can be made of different materials, including leather.
The Importance of Planning
Arranging a home and rooms in general is not only important, but also an interesting process. Therefore, approach this matter with all responsibility, enthusiasm and great desire.
After all, the comfort and design of the room you will live in in the future depends on this.
In the living room, spend time with friends or family, watch TV, read books.
You can also lay out a large rug and play on it with your children or grandchildren. Lots of options for such a large and cozy room!
Optimal color solutions
It is also worth remembering that the emotional mood of family members will depend on the choice of color palette. It is important that there is no room for irritating, overwhelming or anxiety-inducing shades.
It is better to be more careful when choosing bright colors - sometimes a combination of too saturated colors or sharp contrasts, although it will look stylish, can be very tiring for everyday use.
For many, calmer and “softer” colors can be a win-win option, especially since the hall remains a universal place for rest and relaxation after work and study.
Important! Before determining the color scheme, it is worth testing how it will behave under electric lighting in the evening.
The main criteria for selecting a range of colors are:
- Room area.
- The degree of illumination during the day.
- Number and location of window openings.
Small spaces, especially those with limited natural light, require light shades. It would be good to “warm up” a hall on the north side with warmer colors, while sunny southern rooms, on the contrary, would be better balanced with cold or darker tones.
