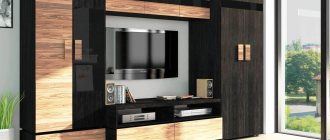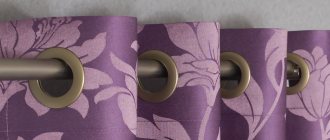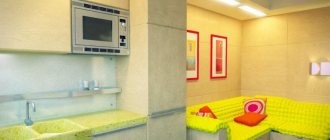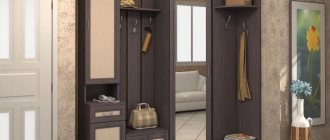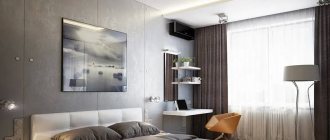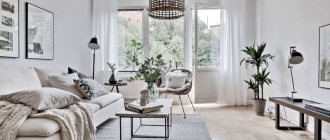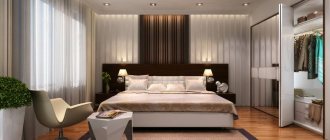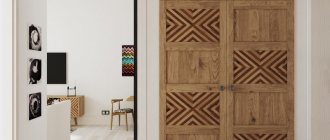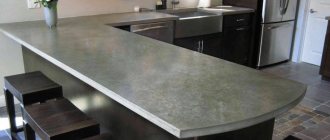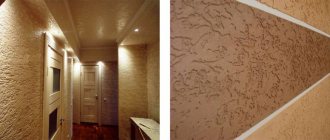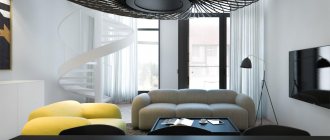Updated: September 8, 2022
A selection of photo ideas for living room furniture in a modern style. A variety of interiors, an abundance of solutions for decorating a room for receiving guests.
- Loft
- Modern
Living room and furniture for it
Furniture for a living room usually includes the following attributes: a sofa, a coffee table, a TV, a stereo system, and several armchairs.
You can also buy paintings, flowers, a chest of drawers or a wardrobe if you wish.
Depending on how you are going to fill the room, you need to make a choice of furniture. You can also arrange furniture according to your taste preferences, but you can also look on the Internet for ideas.
There are definitely a lot of different options and compositions.
Futuristic motives
High tech
Futurism is relevant today in everything: in clothing, in art, in cinema, in interior design. This style allows you to reveal all the rich potential of your imagination, to look a little beyond reality.
The main features of high-tech furniture:
- Functionality
- Reliability
- Manufacturability
Within this style, you can experiment not only with colors (although it is recommended to use 1-2 colors as base colors), but also with textures. For example, using a combination of materials such as:
- Glass
- Concrete
- Metal
- Faux leather
- Plastic
If in the classical style the naturalness of materials is fundamentally important, then the high-tech style almost completely excludes it, focusing only on ultra-modern achievements of science.
Additional lighting plays a huge role when decorating a living room in a high-tech style: it can be located not only on the ceiling or walls, but also on pieces of furniture: a cabinet, a bar counter, shelves.
The futurism of high-tech style can manifest itself in unexpected forms of furniture. Instead of traditional rectangular shelves, you can hang shelves in the shape of diamonds or polygons.
Techno
Do you love the latest models of household appliances, as they say, piping hot? Then you will surely like the techno style. To create it, furniture with chrome-plated facades, as well as various combinations of glass, are perfect. Special cabinets for built-in appliances will fit perfectly - this invention is relevant not only for kitchens.
Glass facades made of dark glass in an ensemble with a plasma TV can look advantageous and original, as if reminiscent of liquid crystal screens. But who knows, maybe this is really innovative spy equipment disguised as a closet?..
In general, storage furniture (that is, cabinets, cabinets, shelves) is very far from traditional, since they are more reminiscent of safes, chambers or even containers. They can come in a variety of shapes, but the most popular are parallelepiped or cylinder.
Instead of chairs, opt for stools with round metal legs made of metal. The seats can be made of glass, plastic or metal with perforations.
Upholstered furniture to create a living room interior in a techno style should be low. Upholstery materials are synthetic, bag-shaped.
Modular compositions
Modular living room furniture has been very popular for several years. Its compactness and spaciousness pleases customers and serves for many years. Also, such furniture can accommodate many different things.
In addition to clothes in the inner drawers, a TV will fit perfectly into the large connector. You can place books and flowers on the side shelves.
Fantasy plays a big role in the design of modular furniture and you can play with it in a lot of ways.
We recommend reading:
- Kitchen furniture - modern planning ideas and the best design options in 2022 (125 photos)
- Coffee tables for modern interiors: their shapes and main varieties
- Wardrobe for a loggia, pros and cons, optimal models, dimensions, materials
By purpose
Traditionally, large rooms are associated with a living room, small ones with an office or a nursery - these stereotypes are no longer relevant, and getting rid of them is the most difficult part when starting to create designer rooms. Creating a project for an apartment or one of the rooms requires technical knowledge, an innate sense of style, and knowledge of new modern trends. There is no point in blindly following fashion, but it is quite possible to take and implement individual elements into your project. This approach will protect you from template solutions and will preserve the uniqueness and originality of the design. Increasingly, professionals, in order to avoid the hackneyed design of a room’s interior design, are turning to unusual themes or outdated trends, which in a new version create a sensation, the same “loft” style. The purpose of a room is a determining factor in creating its image. Basic stereotypes, mistakes and possibilities of the type of rooms.
| Room view | Traditional Perception | Modern features |
| Living room | the largest room in the apartment | · kitchen-living room in a studio apartment; · living room combined with bedroom or workplace. |
| Kitchen | · along the wall with a ventilation shaft; · with window access. | · arbitrary location due to the presence of high-quality air conditioning; · in the absence of a window - a powerful hood for a large area of the room. |
| Children's | the smallest room | if space allows, then a room of medium or larger size - to create play and sports areas |
| Bedroom | small to medium sized room | part of the office or living room dedicated to the bed |
| Bathroom | connection to the sewer | modern equipment allows you to install a toilet or shower even on the balcony |
| Hallway | large area with a huge number of cabinets | Hanger, shoe rack, chest of drawers, mirror - other decorative elements |
| Corridor | wide, spacious, the size of a full room | lack of a corridor or minimal area for it |
Living room
The function of the living room in different families and people often differs significantly. This can be a place for spending time together as a family, then we make it cozy and comfortable, complement it with a spacious sofa, a fluffy rug, and a large round table. Or, the living room can be formal, in which case minimalism is popular: a sofa, a small table, a large TV on the wall with an audio system. The notorious “slides” and “walls” have long lost their relevance - the capacity of such structures is small, but there are enough dust collector shelves. When choosing dark-colored furniture or shelves for your living room, you should select a high-quality antistatic agent in advance, otherwise dust will be visible on it after a few hours. A stylish living room is: pastel colors, bright accents, original catchy interior items (the main thing is not to overload, turning the apartment into a flea market). In the design of the living room, minimalism and neatness, clear lines and beautiful geometry are relevant.
Bedroom
A modern bedroom often turns out to be just a separate bed with little decor or photo frames overhead. At best, space is created for the bedroom in a small room. The situation is due to the fact that not everyone can afford a cottage, and in a simple apartment, even one consisting of more than 4 rooms, the space finds a more useful use. Is it possible to do without a bedroom and sleep on the sofa? It is possible, but after 5 years of this practice or if health problems arise, you will need a high-quality bed and an appropriate mattress. Modern folding sofas do not have a very beneficial effect on the quality of sleep and back health. A convenient and stylish option is to combine a bedroom with a dressing room, which is separated by translucent glass. In the bedroom, warm colors are relevant, creating a calm but solid environment. It is popular to decorate the wall at the head of the bed with a different type of wallpaper or texture.
Kitchen
Kitchen interior design is primarily the design of the kitchen unit. Built-in household appliances look the most stylish, so before you start preparing a kitchen sketch, you need to know the parameters of all household appliances: size, power consumption, recommended distance from it to a wall or other device, cord length, hose length (dishwasher or washing machine).
Important! Before you start planning your kitchen set, you need to know the exact parameters of household appliances and the location of sockets!
Neglecting this information will complicate the installation of the set and ruin the appearance of the kitchen. Nowadays, more and more people are abandoning tiled splashbacks in kitchens in favor of glass, which is brighter, more impressive, and more hygienic. Designers partially support the trend by offering aprons made of wood, embossed plastic, or unusual tiles. Glass looks impressive when it has an original image on it, and not just “flowers, butterflies, horses.” An integral and convenient part of a modern kitchen is a bar counter, but if possible, it is better to place it, along with a minibar, on an insulated balcony.
Bathroom
The interior of a bathroom greatly depends on its size. In a large room, it is appropriate to place a large bathtub, shower stall, and use large mirrors to decorate the walls. The design of a small bath will differ in favor of functionality. It is important not to overload the room with elements or clutter the space. A stylish bathroom gives preference to pastel colors: olive, beige, shades of gray, white, black and their combinations. The volumetric panel on the wall gave way to small decorative inserts. Small mosaics, ornaments of geometric shapes, relief, multi-level wall surfaces, stylized wood, brick and stone are trends in modern style. Good lighting plays an important role; colored lighting looks fresh. If the size of the bathroom does not allow you to combine a shower cabin and a bathtub, you can consider limiting yourself to a shower - this will save space and look presentable.
Children's
The size and interior design of a children's room depends on the age of the children, their number, if there are more than 2, then the difference in age and gender. If the children are small and same-sex, after a short period of time each of them will need personal space, their own workplace. Workstations should be located on different sides of the room or, if there is a long table along the window, then at a sufficient distance from each other. Every year a child needs personal space more and more, and this also needs to be taken into account when designing a nursery. You shouldn’t openly make a “children’s room” by gluing wallpaper with cartoons and making everything framed with trains - after a couple of years, an “adult” child will not want to live in a room “for kids.” To save space, designers resort to tricks: bunk beds, beds that pull out from each other, podiums with pull-out beds. All this will free up space for exercise, active games or a sports corner.
Hallway
Stylish hallway - minimum cabinets, maximum functionality. This does not mean that you need to give up built-in furniture - it is quite appropriate if the space of the room allows, but if the hallway is small, it is better to limit yourself to the basic elements: a shoe cabinet/shoe rack, a hanger for outerwear, a shelf for hats, an ottoman, a mirror, a rug, small decorative elements. Personal photos in the hallway and corridor look inappropriate; if you want to decorate the walls, paintings or panels are more suitable. Traditionally, furniture in the living room is chosen in a dark color, but white or milky will look more impressive and will not require too much maintenance. Small details, such as a plate for small items and keys, an umbrella stand, a hanger for a handbag, and a vase will add comfort and individuality. It is better to make the color of the walls in the corridor light due to the lack of lighting in this part of the apartment.
Cabinet
A workplace is one thing, but a full-fledged office is quite another. In most cases, the office involves following the office style, but for creative people there may be a more comfortable room with bright colors, bags scattered on the floor with chairs and intricate interior elements. A classic office should create a working environment, set the tone for work, and be suitable for business negotiations. The work space should not resemble a museum - it must be stylish: elements made of natural materials, combinations of dark and light colors, an interactive or simple board. Large personal photographs look inappropriate on the walls; it is better to use modern painting. Shelving and cabinets are a necessary part of the work process. You should not decorate your office excessively; this is, first of all, a place where you should be comfortable working.
Cabinet composite furniture
Cabinet furniture for the living room is similar to modular furniture, but has a number of differences. In cabinet furniture, the emphasis is on cabinets and drawers, which are combined into one common structure with a TV stand and other small items.
Also, this design is reminiscent of a mosaic or a “Assemble it yourself” set, when each part must be attached to each other. Modular furniture does not have the same assembly principle and has a slightly different layout.
Laconic minimalism
It would seem that what could be simpler than a living room in a minimalist style? Remove the decor, remove everything unnecessary - and here it is! Ready! However, not everything is as primitive as it might seem at first glance. Not every room without details will look as stylish as a minimalist living room.
What nuances should you pay attention to in living room furniture so that it fully corresponds to the minimalist style, and is not a primitive piece of wood attached to the wall?
1. There should be exactly as much furniture in the set as is actually necessary: there should be no decorative bedside tables, shelves or chairs in the room. Cabinet furniture made from modules is very convenient in this regard, which allows you to independently select the components of the set.
2. Furniture in the minimalist style should be in basic neutral shades:
- White
- Black
- Shades of Gray
- Shades of brown
These colors should not be conspicuous; on the contrary, they are designed to diffuse attention around the room.
3. Clarity of lines and shapes. Even asymmetrical furniture placement should be as geometric as possible.
4. There should be no decor on the furniture! It is advisable to abandon even the accessories, if not completely, then as much as possible.
5. The dominant materials are glass and metal instead of wood, especially for horizontal surfaces (for example, a coffee table).
“Upholstered” furniture in the minimalist style should be as rigid and laconic as possible, without folds, ruffles, etc. The fewer details that the eye can catch on, the better.
In general, it is worth noting the practicality of the minimalist style in terms of cleaning - the fewer “dust collectors” in the room, the easier it is to clean it. However, keep in mind that in such a room any accidentally thrown thing will stand out very much and hurt the eye like a foreign body.
Significance of modern times
Today, residents of many houses buy modern living room furniture for their use.
This category is different for everyone and it is you who determine what furniture is modern. Some people think that the more technology, the better.
But for some, a soft sofa and a beautiful view from the window are important. Everyone's taste preferences are different, and everyone tries to choose modern furniture specifically for them.
Of course, the basic attributes of furniture are always present, but what style and quality they will be is up to each person to decide for himself.
Color solutions for a small living room
A small living room in a modern style looks more spacious if a light color scheme is chosen for decoration. Dark colors, as we said, are used in doses, as touches to the main one. Accents can be paintings on a black stretcher, metal shelving, interior bedspreads or carpets.
Minimalism is a close friend of hi-tech. Greenery brings both styles to life.
The trend is contrasts and a mixture of styles. For example, the same loft in its pure form does not provide for the finishing of the floor with any other materials other than concrete. But in the home iteration, designers use techniques that “soften” industrial brutality: woven patchwork carpets, abstractions, vertical gardening. And laminate is laid on the floor. Working in contrast brings decent results, and most importantly, the room turns out to be both cozy and not worn out.
Vertical gardening saves austere and boring interiors
Beige combinations have always been used in the interior; even a beginner can’t make a mistake with them. But over time, too calm colors become boring, the room cries out for character and individuality. Looking for options? Try shades of grey.
There are more than thirty versions in fashion: ash, graphite, wet asphalt, smoky, anthracite, steel, etc. Elegant gray reveals itself differently in each shade. This is the color of depth, helping to concentrate on your own feelings. Ideal for all rooms: from the bathroom to the bedroom, and in the interior of a small living room it will definitely make friends with rainbow colors.
Don't be afraid to experiment with gray combinations
- Gray + purple, lavender, plum, eggplant, lilac, wine, burgundy, ruby - sensual alliances for spiritual harmony, self-development and meditation.
- Gray + blue, light blue – fresh, unconventional, elegant.
- Gray + yellow, orange are bright, life-affirming combinations that increase energy potential.
- Gray + white, beige - neutral compositions that extinguish negative emotions.
This is interesting : Gray flooring in a Scandinavian interior: ideal combinations of neutral flooring with furniture and carpets.
Love crisp white? In combination with glass surfaces, it can work real miracles. Add green colors - they dissolve the too cold palette.
In the new decade, kitchens are designed according to the principles of minimalism: without unnecessary decor, with reference to environmental materials
White with red, orange or purple will manifest itself dynamically in a small room - you won’t be able to relax.
All tandems of white and beige: caramel, shades of coffee with milk, light brown love texture and accents. Otherwise, the interior will become smudged. Textured details add drama and mystery: golden satin blackout curtains, cork trim, wooden interior elements, a mirrored coffee table, a large wall mirror.
There are not many universal techniques when decorating small rooms. One of them is high mirrors
A beige palette, diluted with green, blue, gray and light blue touches, will add solemnity and airiness to the living room design. Such combinations are typical for Mediterranean and Scandinavian styles. Let's look deep into each for a couple of minutes.
Photo ideas
If you are faced with a choice of what style and theme to choose furniture, then turn to friends, magazines or the Internet. These things will definitely tell you and there will be photos of furniture for the living room.
We recommend reading:
Round table for the kitchen, the best design ideas with photo examples of kitchen interiors, how to choose the right table for a small kitchen- How to choose a sofa for the kitchen - tips and examples, choosing a sofa
Furniture for a teenager in a modern style - top best options
It will be much easier to clearly choose and navigate which type you like best.
You can choose several compositions, consult with close friends and relatives and make your final choice. They will definitely tell you what will look best in your home, because their outside view helps in many ways.
Living room zoning options
It often happens that there are several functional areas in one room. This is especially true for one-room apartments, in which one room can simultaneously be a sleeping area, a reception area and a dining area.
You can select as many zones as you really need.
They can be divided among themselves in different ways.
- You can visually divide the zone using different wall decorations: combining different wallpapers or different materials, combining colors, etc.
- You can zone using textiles and curtains. This option was invented by our grandmothers. It is convenient from the point of view that, if necessary, the curtain can be easily assembled and, as it were, restored the visual integrity of the room.
- Partitions are the most popular option for zoning today. Anything can be used as a partition: a rack, a bar counter, an aquarium or special panels.
You can divide it either completely or only in the lower part of the room - this option is acceptable for a small space.
The Importance of Planning
Arranging a home and rooms in general is not only important, but also an interesting process. Therefore, approach this matter with all responsibility, enthusiasm and great desire.
After all, the comfort and design of the room you will live in in the future depends on this.
In the living room, spend time with friends or family, watch TV, read books.
You can also lay out a large rug and play on it with your children or grandchildren. Lots of options for such a large and cozy room!
Natural motives
Modern
When creating a living room in the Art Nouveau style, it is important to remember that despite the fact that “modern” literally translates as “modern”, as a movement this style arose and existed at the end of the nineteenth and beginning of the twentieth centuries. A lot of time and a whole postmodern era have passed since then.
But, as you know, everything ingenious is simple, and fashion tends to come back. And now modernity is again gaining momentum and becoming relevant.
The main idea of modernity is unity and harmony with nature. That is why modernism denies geometricity and clarity, giving preference to smoothness and asymmetry, because nature cannot be forced into a framework and drawn with a ruler!
The main material for making furniture in the Art Nouveau style is wood. No painting, varnishing or unnatural colors - only naturalness! The main colors are brown, coffee, beige, terracotta, which can be combined with white. The same colors should prevail in textiles and upholstery materials.
The beauty of the Art Nouveau style is that you can create many interesting design elements with your own hands from scrap materials.
All furniture that is in the living room in the Art Nouveau style must be on legs. At the same time, the legs should not be smooth and boring, but ornate, interesting, with carvings. And although some may consider this too small and insignificant a detail, it is thanks to it that you can create a unique modernist atmosphere in your home.
Ecostyle
Eco-style, the name of which comes from the word “environmentally friendly”, has absorbed the sophistication and elegance of modernity, as well as the simplicity and practicality of country style.
Its main feature is that, in addition to using natural materials to create furniture, they must be subject to minimal chemical processing.
Modular furniture is practically not used to create a living room in eco-style. But a lot can be made to order. For example, instead of traditional chairs, couches or stools, you can use armchairs woven from wicker.
Eco-style, due to its naturalness, does not have to be boring and monotonous. It is quite possible to give it an ethnic flavor, for example, by using different tree species that are not typical for your area.
To create a living room in Japanese eco-style, you will need bamboo and rice paper, and in Canadian eco-style, maples.
The main features of modern eco-style are lightness, airiness, and unobtrusiveness.
The main palette is beige, green, gray. In this case, it is better to choose the shades as light as possible.
Pay special attention to fabrics - textiles should only be made from natural, unprocessed fibers. Most often it is linen or cotton.
An interesting detail for decorating a living room in eco-style can be decoration using strings: they can be used to decorate floor lamps, furniture legs or curtains.
Room styles
When choosing the style of a room, you need to follow it impeccably. By mixing one style with another, we risk getting bad taste. Modern styles offer a solution for every budget and taste. With a limited budget, you can create a stunning room design in a loft or minimalist style. There is a general trend of preference in the interior for a combination of light colors and bright elements. The individuality of a room is given not by the chosen style, but by the elaborate details of the interior. The style depends on the purpose of the room.
Important! The styles of rooms in the same apartment should be close or identical!
For the kitchen they often use Provence, Scandinavian style, rarely minimalism. For the living room, loft, hi-tech, avant-garde are relevant. The bedroom can be made in eco-style or hi-tech. When choosing the style of a room, you need to take into account the general style of the apartment or house. There are the following types of interior design of rooms:
- High tech. Characterized by the predominance of black and red colors in the interior and bright red and turquoise accents. It is distinguished by emphasized minimalism and strict lines.
- Vanguard. It manifests itself in an abundance of bright details and interior items when decorating floors and walls in pastel colors. Reflected in broken lines, asymmetry, light abstractionism.
- Eco style. The name speaks for itself - an abundance of plants, natural materials, absence of plastic windows and synthetic carpets.
- Scandinavian style. Characterized by a predominance of white, shades of brown and gray, wood finishes and imitation brick.
- Loft. A subtle combination of simplicity and minimal renovation with designer pieces from unwanted, unusual old items. In the style we can see: a panel made from “aged” boards, an open fireplace in the shape of a bowl. The direction was supposed to be a solution in the interior of attic rooms, but now the execution of this style is more solid and expensive.
- Minimalism. The owner of an impressive cottage can afford this style. By allocating a significant area for a centrally located bed or sofa, you can create a unique design, but at the expense of functionality.
- Provence. This style creates a doll-like interior and is popular in kitchen design. Stylized antique elements, vintage wallpaper, dishes on the shelves, artificially aged materials are a reflection of the sophisticated Provence style.
