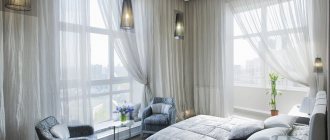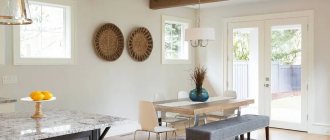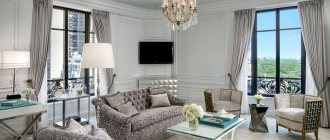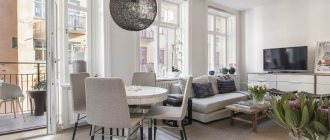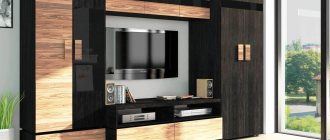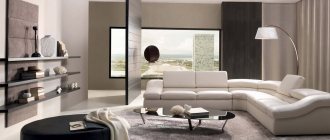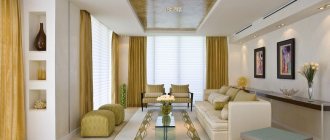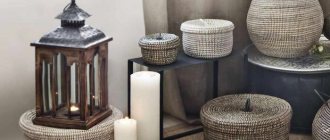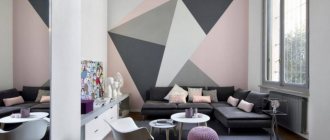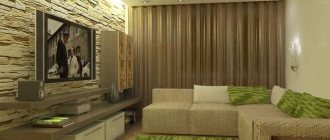Ah, the beauty of the rooms with beautiful views! And there is no better way to feel like you are on vacation every day than to surround yourself with the picturesque charm of nature!
And all this in combination with the comfort of your sofa. Today on Interior Rooms, we're featuring 20 amazing examples of homes that boast superb views, from ocean breezes to tropical nature, ocean waves or grassy hills.
As you browse through our collection and enjoy the views, be sure to also pay attention to how each space presents its core.
Some design choices may not really stand out in terms of great looks, while others can dramatically improve the overall interior.
Not to mention decorating rooms that look great but adhere to the less-is-more style. When window frames open up stunning vistas, all that remains is to admire what you see.
Advantages and disadvantages of a living room with two windows on different walls
A living room with windows on different walls has its advantages and disadvantages.
Advantages
Advantages of a room with windows located on different walls:
- In any case, two windows increase the illumination of the room - in a bright room you can use dark and bright colors, dark furniture, convex wall decoration (brick, tile, textured plaster) in the design.
- A well-lit room is perceived by a person as more comfortable.
- A rectangular room with windows on different walls is easier to zone (place a dining table or work area near the second window).
- Any window is not just an illuminated rectangle, it is a portal connecting the room with nature. Therefore, windows on different walls expand the variability of placement of upholstered furniture - after all, people prefer to sit facing the window. The opportunity to admire the landscape or sky calms a person and promotes good rest.
- Contemplating the space outside the window makes the room visually more spacious.
Flaws
A room with windows on different walls has its disadvantages:
- Several infrared windows let out a lot of heat in the winter. To reduce heat loss, it is necessary to take measures - close the windows with thick curtains, roller shutters, and blinds. In a private house with large or panoramic windows, it is necessary to take into account heat loss and increase the power of radiators in the living room.
- In the summer, a living room with several windows receives more excess heat, so you need to install a more powerful air conditioner.
- Two walls with windows reduce the possibilities for arranging cabinet furniture; in a small room there will be upholstered furniture against the wall, and there will be very little space left for cabinets.
What kind of new product is this?
It’s difficult to call interior windows a novelty. Probably every Russian has encountered them. If not in the apartment of your parents or grandparents, then in the school cafeteria there is always a window for distribution and there is a classic example of an interior window.
It turns out that the “new product” has a long history, with different explanations for its appearance. The most popular version is to reduce the consequences of household gas explosions. Having knocked out the weaker frame, the blast wave extinguishes the energy in the bathroom, leaving the windows and walls intact. The most amusing one is for ventilation, despite the fact that the windows did not open (solid). Rather, those who claim that these are skylights are right. After all, they appeared long before gas and electricity, and helped to use the bathroom and toilet during daylight hours without lighting a kerosene lamp or candles.
“New” interior windows differ from their ancestors in functions, materials, and location.
Functions
Interior windows in the interior of an apartment solve functional and decorative problems:
- increase the luminous flux into a darkened room;
- improve communication connections between adjacent rooms;
- allow redevelopment without loss of performance characteristics;
- improve air exchange inside the apartment;
- visually expand the area of the room;
- change the look and style of the interior, introducing new colors into it.
Window placement options
Living rooms with two windows located on different walls occur in the following cases:
- In apartments located at the end of five- and nine-story buildings, the rooms usually have a small window facing the side wall of the house. Sometimes there is a door leading to a balcony or loggia.
- In corner rooms in Stalinist buildings or houses from the beginning of the last century.
- In spacious modern apartments in houses built after the 80s of the last century.
- In modern cottages.
- When combining a living room with a kitchen or two rooms in houses built from the 50s to the 80s of the last century.
Window placement options:
- identical on two walls;
- different on two walls (possibly with a balcony door);
- all kinds of combinations of windows and balcony doors resulting from combining rooms or a room with a kitchen.
Window size options:
- Old private houses, Stalin buildings, and ancient houses are characterized by small, identical windows.
- Typical five-, nine-story buildings, and modern high-rise buildings are characterized by medium-sized windows.
- Elite housing and modern cottages have large windows. Sometimes, especially in modern private houses, there are panoramic windows in the living room.
Flaws
Unfortunately, there is no perfection in the world, but it is necessary to strive for it, so panoramic windows have a solid list of shortcomings.
- Expensive. Yes, a panorama is not a cheap pleasure; the cost of construction or repairs will jump if such windows are installed. It will not be possible to significantly reduce costs, but it is possible to look for a manufacturer who will produce custom-made structures. There are representatives of similar companies on the forum, you can ask users who shopped and where.
- Difficult to install. If you can actually perform many construction manipulations yourself, you won’t be able to save on panoramic glazing. Due to the considerable weight of large windows, you will most likely have to use special equipment, but for high-quality assembly of such a complex system you need knowledge and experience, which most people do not have.
- Care. It’s difficult, but doable, to clean the panoramic windows on the first floor from a stepladder, but to clean the panorama on the second floor you’ll either have to call a professional or rent it out.
- Safety. Many forum members are concerned about the issue of security: a floor-to-ceiling window looks like a good invitation to visit the property in the absence of the owners. This issue was raised by Nikasan, who planned large windows along the entire perimeter of the first floor. The topic was picked up, and many options for executing panoramas were expressed. Gagsuv from Moscow gave good advice; he offers impact-resistant glass, roller shutters and alarm systems. What is typical is that he is the most active participant; his professional recommendations can be found in all forum threads on panoramic topics.
Zoning the living room with double-sided lighting
In the living rooms of old houses with two windows, the possibility of zoning is practically absent. A square room with a wall length of 3.5-4 m, two windows and one or two doors leaves practically no room for maneuver - only two walls are suitable for installing a sofa and armchairs, there is nowhere to put cabinet furniture and a dining table.
In rectangular rooms, zoning is possible and desirable. And in living rooms of 17 square meters. m, and in living rooms of 30 sq. It is quite possible to divide it into functional zones.
Functional areas that are usually found in the living room:
- relaxation area with upholstered furniture;
- dinner Zone.
Areas that may or may not exist in the living room:
- work area – desk, computer, sewing machine;
- kitchen;
- children's corner for small children;
- music corner with instruments;
- place to install cabinets with books, dishes, collections.
It is not advisable to divide any living room with high shelves or partitions or screens. The living room should be spacious; it makes sense to cover only areas with constant clutter - work tables, stove and sink in the kitchen, desk or computer desk, handicraft corner. To do this, it is enough to use a bar counter, low shelving or a high cabinet. It makes no sense to fence off a children's corner - a small child will not play without seeing his parents.
A dining table with chairs and upholstered furniture themselves divide the living room space into separate zones.
The kitchen should be highlighted at least partially - with the help of a bar counter. The kitchen is also usually separated by the color and decoration of the walls - an apron or tiles are required near the work surfaces, sink and stove. The compartment with an arch near the ceiling, lowering the level of a stretch or plasterboard ceiling with additional lighting, imitation of a wooden beam, looks good. With the help of differences in height of suspended ceilings, you can highlight recreation areas, a dining area, and a work area.
You can put a beautiful large rug near the sofa and armchairs. It is undesirable to separate the kitchen with another floor covering; you should not use podiums - you can trip over the steps.
It is possible to use color and textured wall decoration for zoning only in very spacious living rooms. In living rooms up to 20 sq. It makes no sense to highlight functional areas with color - such division visually reduces the room, which is undesirable. It is better to highlight individual groups of furniture using lighting or carpet.
Dividing a room into zones using color and finishing material looks beautiful in rectangular living rooms with an area of 25 square meters or more. m. Usually different wallpapers are used; a combination of smooth walls with brick or tiles or textured plaster.
Bedrooms
Can you fall asleep every night watching the city lights take you into glamorous dreams? This is the reality of life in Houston, Texas. The bedroom shown below comes with a skyline view.
Indeed, the elegant room incorporates shades of gray and lots of reflective surfaces (by MN Design by Mauricio Nava).
Here we see a bedroom with a beautiful view of the city. The chaise longue is the perfect complement to Barcelona's famous white leather chairs, thereby creating a beautiful interior (by SFP Architects).
This San Francisco bedroom features a distinctly trendy decor that serves as an interesting contrast to the Mediterranean rooftops of the buildings outside (by Cary Bernstein Architect).
Want to have one of the best ways to ensure a good look to the fullest? Place a telescope in your bedroom! This California room features a modern balcony for enjoying the outside world. And, of course, stars (by Malcolm Davis Architecture).
Speaking of balconies, we also see sliding glass doors in the San Francisco bedroom in the next image. A chair placed near a corner window provides an ideal spot for observation. The white interior and wood floors keep the look simple and stylish, allowing the rolling nature to remain the focal point (by Griffin Enright Architects).
We end the review with a room that is as warm as the forest landscape outside. Indeed, a golden glow permeates the space, creating a cozy atmosphere, especially when the pine trees and grass are so green that you can't stop looking at them (by Ryan Group Architects).
Do you have a corner in your home with a picturesque view? How did you design it? We will be glad if you share your ideas with us.
Selection of furniture and its placement
The main purpose of the living room is relaxation. The central zone of any living room is a relaxation area with upholstered furniture and a table. In a large living room, you can install upholstered furniture at a distance from the walls; in small rooms, there is only one option - install the sofa close to the wall, and armchairs - as it turns out. In small square living rooms with two windows and a door, there is practically no space for cabinet furniture - at most you can install a small sideboard and a couple of cabinets.
Recommendations for furniture placement:
- in any case, it is advisable to install the sofa in such a way that you can look out the window - contemplation of nature, the street, even just the sky is very calming;
- the table near the upholstered furniture should not be too low, otherwise it will be uncomfortable to use;
- you should not choose cabinets that are too low - they look inharmonious, when installing a TV on them, people will have to bend their heads, and this is undesirable for the spine, they have a small capacity;
- the dining table or work area should be placed near the window; For a computer, placing it near a window is not necessary.
In a spacious living room there are many more options for arranging furniture than in a small room.
Formula
Increased demands are placed on panoramic double-glazed windows, because they are obviously thinner than the wall, transmit solar radiation and give off heat. To avoid getting fried in the summer and freezing out in the winter, like dinosaurs, special glass is used for panoramic glazing.
- Triplex (3.3.1 or 4.4.1) – laminated glass obtained by gluing glass 3 mm or 4 mm thick and a special polyvinyl buteral film (PVB, pvb). The properties of triplex depend on the type of glass in the layer; they can be either shockproof or multi-format.
- N – thanks to sprayed silver oxide, glass has heat-shielding and energy-saving properties. It is also called low-emissivity or i-glass. Depending on the manufacturer, you can find markings: CLGuN, Top-N, Top-N+. It is used in both triplex and conventional double-glazed windows.
- MF – multi-format, with energy saving and sun protection functions. This is what both manufacturers and craftsmen recommend for use in a panoramic triplex.
- Z (zak) – tempered, shockproof glass, characterized by increased strength. The optimal option for external glass of stained glass puff.
As for the air layers that provide sound insulation and minimal thermal conductivity, SPD - double glazing is more effective. Especially if the air frames are of different sizes, although in a village remote from the highway in a warm climate zone, an SPO package with one air chamber will be sufficient. Many manufacturers offer double-glazed windows with an inert gas inside, most often argon (Ar). But if you’re going to overpay, then choose krypton (Kr), it has lower performance.
The specific formula depends on many factors, climate, wind load, and the presence of children are taken into account, but there are general recommendations.
- The thickness of the glass - four-piece is not enough for a panorama, its area limit is two squares, experts advise 6 mm and higher, plus the outer layer is preferably shockproof, and the remaining layers are optional, but multi-format and low-emissivity are preferable.
- Air gap – recommended frame width – from 12 mm.
- Class – M1 is suitable for stained glass; it is the most transparent glass with virtually no optical distortion.
The following averaged structural formula of panoramic SPD is obtained: 6 Zak (MF) – 12 (Ar, Kr) – 6 M1 – 12 (Ar, Kr) – 6 Zak (MF, i) for single glasses. SPO formula with internal triplex: 6 M1 Zak – 12 – 6 Top-N. If you use heat-saving triplex, you can do without gas and use a single glass unit.
The weight of the structure is no less important; SPD is much heavier. If the second floor, SPO is preferable.
Choosing a style in a living room with windows on different walls
When a not too spacious room has windows on two walls, there is little space left to place cabinet furniture - cabinets, walls. Interiors in palace styles, Provence, and classic modern are characterized by the use of stylish cabinets, so these styles cannot be implemented in small rooms. These styles also do not fit well with modern, laconic kitchen furniture, so in a combined kitchen-living room it is better to use a different style.
For small rooms it is better to use modern style, scandi, loft elements, hi-tech. More precisely, their combination with minimalism. The modern style is characterized by laconic simple furniture, glossy facades, upholstered furniture in rich colors without elaborate details, the absence of any decorative excesses - carvings, stucco moldings, gilding, complex multi-tiered draperies. High-tech style - furniture made of chipboard and MDF with glass shelves and tabletops and nickel-plated legs and stands. The loft is not used in its pure form; sometimes a part of the accent wall is highlighted with whitewashed brick (near the TV, for example).
In the spacious living room you can create a loft or an interior in a classic style, Provence style, rustic style, or exotic styles.
The loft style looks better in a house than in a modern apartment. This style is characterized not only by a brick or stone wall, but also by many other man-made elements - copper radiators and pipes, steel lamp shades, steel legs and furniture bodies, and the use of decorative beams on the ceiling. In a large, bright room, natural terracotta or yellow brick looks good. But if you wish, you can decorate a fairly spacious living room in an apartment with high ceilings in a loft style.
Large living rooms with two large windows in a classic style look very good. This style is characterized by white ceilings with stucco, parquet or tiles on the floor, expensive furniture made of solid dark wood, bent legs, crystal chandeliers and lamps with bronze or gold-plated fittings, many mirrors, crystal, glass cabinets with beautiful dishes, leather or striped furniture upholstery, paintings, figurines, antique watches.
Modern style
This option is convenient because it does not limit the color range of curtains. The most common option is simple dark straight curtains and white transparent tulle.
The main thing is to take into account that the colors of window textiles should not be intrusive and irritate when you are relaxing. Modern style allows black or dark brown curtains for the bedroom window, acting as a bright element against the background of very light walls.
Plain curtains with unusual fabric effects or colored curtains with original geometric images: stripes, circles, diamonds or wavy lines will look good in a modern version.
Modern design is typical for bedrooms with large, panoramic or non-standard window openings. Such windows themselves are original and do not require additional decoration.
Color selection
A big plus of a room with windows on different walls is good lighting. Therefore, the interior of a living room with windows on different walls can be done in any colors - the choice is almost unlimited. Limitations can only be imposed by the area of the room - in small rooms, light colors are more appropriate, visually increasing the volume of the room.
Now the trend is to use fairly bright colors to decorate the living room: brown, emerald, green, blue, turquoise, brown tones, even black. Coffee and purple tones are very popular. The brightest colors - red, orange, terracotta - are used only locally - on an accent wall.
For a living room decorated in pastel colors, choose furniture, textiles, and pillows in richer colors. For living rooms with bright walls, light tones of textiles and subdued tones of furniture (both light and dark colors) would be more appropriate.
In any interior, inclusions of a contrasting color would be appropriate - pillows, vases, paintings, watches, decorative items.
Curtain materials
Since the lack of light creates heaviness, curtains are expected to be as light as possible. Here you should not place bulky curtains made of heavy fabric, which will take away the coziness of the room. On the contrary, you need to pay attention to something airy.
For example, for tulle you can use organza, veil or tulle mesh with large cells. A good option for decoration would be a muslin curtain, which consists of threads fastened at the top. Options with plastic beads look especially attractive.
When planning to make small night curtains with your own hands, you should give preference to linen and cotton. These fabrics transmit light well and at the same time hide well what is happening inside the apartment.
When decorating a small window, you can use silk, taffeta, satin, jacquard or blackout. The glossy shine of satin will help highlight the individual elements of the curtain. However, its excess will cause the opposite effect.
Decoration of windows and corners between windows
The windows are decorated the same way: the same curtains or similar draperies. If the windows are located close to the adjacent corner, then the corner needs to be decorated somehow: put a cabinet or stand, a beautiful flower, a sculpture, a decorative fountain. If the corner is large enough, you can hang a TV in it. In a private house, you can place a fireplace in the corner.
If there is a large partition between a short wall with a window and a window on a long wall, then it can be decorated in any convenient way - placing upholstered furniture, a dining table, cabinets, cabinets, placing a fireplace, TV.
How to make a false window with your own hands
It is not necessary to buy decorative structures and call craftsmen for installation. It’s easy to create a false window with lighting with your own hands. You will need a minimum of tools and a little patience.
List of materials for work:
- A fragment of photo wallpaper or an image painted on canvas;
- Drywall;
- Overlay strips;
- LED strip or small light bulbs;
- Transformers for mounting lamps;
- Putty;
- Spatula, roller for processing;
- Dye;
- Hammer, screwdriver;
- Dowels, self-tapping screws.
The creative process will take no more than 2 hours, not counting the drying period of the paint. There will also be no problems with installing the structure if you select the surface for placement in advance.
How to make a false window with backlight
| Subsequence | Actions |
| Step 1 | Make a base box from plasterboard with a recess of 15-20 centimeters, treat the surfaces with putty |
| Step 2 | After drying, coat the box with paint. It is better to use water-based compositions - they are evenly distributed, do not crack on the surface, and protect the material from fungus |
| Step 3 | Mark the places for installing the lamps, make holes for the cables, fix the dowels in them |
| Step 4 | Install lighting fixtures, place transformers between them |
| Step 5 | Carefully route the cables through the holes and install the switch |
| Step 6 | Using self-tapping screws and a screwdriver, secure the sheet with the image in the box |
| Step 7 | Prepare the planks - make a cut on them at an angle of 45 degrees, paint if necessary |
| Step 8 | Install platbands on a plasterboard structure |
| Step 9 | Place the window on the wall or ceiling |
This is not the only way to create an imitation window with your own hands. We invite you to watch a video that shows how to make a false structure from inexpensive scrap materials.
Decor and lighting
In a living room with two windows, it is very important to choose the right decor so that it fits well with the overall style of the interior. The basic principle: for a small living room, vases, flowers, fountains and paintings should be more compact, for a large room - larger. More compact curtains are also appropriate in a small living room - vertical blinds, Roman blinds, roller blinds. In a spacious room, compact modern curtains and blinds, and lush multi-layered draperies look great.
The larger and higher the living room, the larger chandeliers and lamps you can use. In a large room it is difficult to do without local accent lighting - paintings, collections, decorative objects.
The best decoration in a living room is a fireplace. A live fire creates a cozy “homey” atmosphere in the living room. Unfortunately, it can only be installed in a private home. In apartment buildings, you can install a bio-fireplace - it can be installed without an exhaust hood.
Final Tips
Do not rush to make a decision on installing panoramic windows. Their real advantage is the original appearance of the building. All other performance indicators are inferior to traditional methods of glazing buildings. One more thing. The cost of panoramic windows even without installation is high. If you do not have enough experience in construction work, do not install it yourself, seek help from specialists. Their services will ultimately cost less than the possible damage from inept actions.
Stained glass windows
Stained glass windows have delighted the eyes of our ancestors since ancient times. Their relevance does not decrease today, despite the wide variety of materials and decorations. If previously the production of stained glass was the domain of a few craftsmen, then in the modern world almost anyone can master certain methods of creating them. More details here.
Features of the color scheme
To adjust the window opening, you need to choose the right color. It is believed that the curtains here should be the same tone or slightly lighter than the wallpaper. This creates a natural effect.
At the same time, it is allowed that the design of such a room is based on a play of contrasts. For example, a combination of dark curtains with light walls is used. Or warm shades are contrasted with cold ones. However, caution and judgment must be exercised when planning such experiments. Otherwise you can end up with chaos.
Drawing plays a corrective role. If you do not want to use a plain curtain, you should give preference to a large pattern. Moreover, if the window is not high enough, you need to use a pattern with vertical stripes. If the opening is too narrow, you need the pattern to visually expand it.
Note!
DIY ottoman: examples of new products and modern design (120 photo ideas)
- Small dressing room
- Storage room in the apartment
