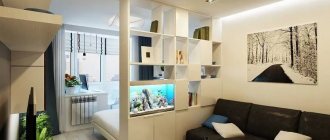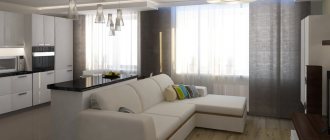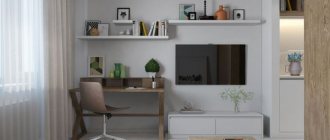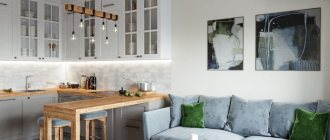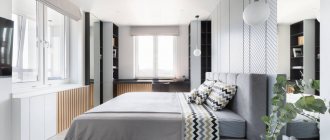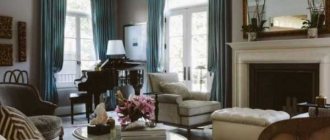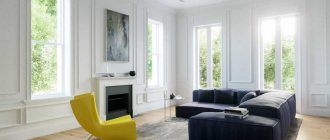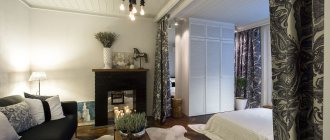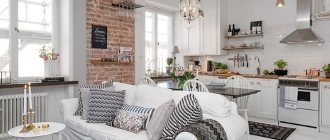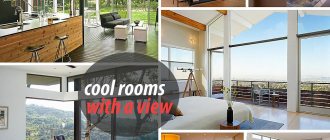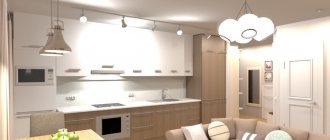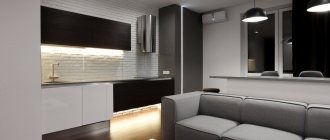City apartments with a standard layout most often have a rectangular living room with an area of about 20 square meters. The main room where guests are invited and where the family gathers should delight with its modern furnishings and welcoming atmosphere. A thoughtful design of a living room of 20 sq.m will not only eliminate the feeling that everything is the same as everyone else’s, but will also make it possible to rationally use every meter of the room. Experts share their secrets for zoning and decorating a standard living room in different styles so that the room looks exclusive and money is not wasted on renovations.
An accent wall with lighting will look very nice
A large living room should have a lot of light
The living room design is made in Provence style
Arrangement of a standard room in original ways
The rectangular living room or hall, as it was previously called, has not been furnished with bulky cabinet furniture for a long time. Modern design of a living room, hall or common room of 19-20 sq.m. suggests a new approach to arrangement. The following come to the fore:
- functionality;
- zoning;
- area optimization;
- visual expansion of space;
- recognizable stylistic solution.
This living room will become your favorite place to relax.
A painting on the wall will perfectly complement the interior of the room
Although it seems that the “squares” of the living room are not so small, it all depends on how this living space is used.
- In a one-room apartment, this is often not only a living room, but also a bedroom for parents and a child, a study with a computer desk and a dining room. With a small kitchen, you have to move the dining table here; many families have dinner here, gathering around the TV.
- In a small family, a one-room apartment is a bedroom that serves as a living room. Most often they use a double folding sofa, which is not assembled every day, but the room quickly takes on the appearance of a hall when guests arrive. In the design of a 20 m2 living room, it is important to take this specificity into account.
- In private houses, the layout is arbitrary, but the interior of a 20 m2 living room with one window often resembles the layout of a hall, as in apartment buildings. But the window format itself, heating appliances or fireplace make their own adjustments to the design of the room.
- Those who work from home and periodically receive visitors (freelancers, tutors, psychologists, massage therapists, tailors) are forced to combine this room with a work office. In this case, the interior of the room is 20 sq.m. There should be 2 functional accents - a reception area and a workplace.
Stretch ceiling lighting creates a pleasant atmosphere in the room
Light colors can visually expand the boundaries of the room
The combination of white and brown looks very beautiful and modern - Multi-room houses and apartments provide more space for the imagination of owners who want to decorate a large room more creatively. Stylish original design of the living room can emphasize the choice in favor of non-trivial functionality:
- an office with a library in a classic style;
- greenhouse with aquariums – eco-style;
- futuristic home cinema;
- a dining room for a large or large family in the spirit of Provence;
- living room of a sports fan in loft or hi-tech style;
- computer game room.
Design a living room of 19-20 sq.m. yourself. with one window in a classic style is not difficult if you use a good ready-made project. Traditional finishing materials, good ideas and inspiring examples in the photo can help with this venture.
See alsoWall for TV in the living room: photo examples of interior
Interior of a room 19 sq m, real photo ideas
Textures, colors, functionality, lighting, beauty and convenience - all this is important to combine into 19 m², so that the living room is a place where you can not only relax and unwind, but also receive guests, work, spend time studying or hobbies. It’s not always possible to figure out how to decorate your apartment on your own, and for this purpose there are sections for photo ideas, in which there are many ready-made projects for example. Below there are real photos of finished interiors, from which you can take as a guide for further implementation.
How do you like the article?
How to design a walk-through living room?
A separate room with one door is a common option in standard projects. But what to do with a small-sized apartment, where the only large room is the living room of 19-20 square meters, but it is a walk-through room. It is difficult to equip such a room as a full-fledged marital bedroom, even if it is customary to receive guests both here and in a well-equipped kitchen.
This is a necessary measure in a two-room apartment, if a small room is given over to a children's bedroom. To feel comfortable in your personal space, a place to sleep is placed behind a partition, screen or decorative shield. This will not make the design of a 20 sq.m living room more comfortable for living, but the demarcation contributes to the proper zoning of the passage room.
A drawing on the wall in the living room will attract the attention of guests
The living room can be combined with the kitchen
Transitions to adjacent rooms are usually through or through a corner - the doors are located close on adjacent walls. In the second case, it is more convenient to equip the room with luxurious furniture. It is more convenient to plan the functional zoning of the hall. Here you will find a place to place a built-in wardrobe if the family cannot do without it. The end wall of the living room with a wide window can be beautifully draped with multi-layer curtains.
Several modern interior doors made of beautiful wood can decorate the design of a 20-meter walk-through living room. However, they crush almost all the walls, given that there is still a window. The only way out is to equip the walls with compact shelves and narrow racks. Upholstered furniture can be of any format, if you place it as an island in the center of the room.
Important condition. The back side of the island seating area should be upholstered in the same furniture fabric as the front part.
This could be 2-3 sofas similar in appearance, displayed as an island, with an armchair or banquette near a plasma panel, window or aquarium. A new furniture set and a living corner will decorate the design of a living room of 20 sq.m. This option for furnishing a living room with several doors will not interfere with access to adjacent rooms.
Paintings on the wall will perfectly complement the living room interior
Using decorative stone you can create an accent wall
A brown sofa complements the interior of the room very well
It happens that the layout of the living room is at an angle, and it is not even noticeable that it has quite a large footage. Often it is also a walk-through, adjacent to the kitchen. Although there seems to be not enough space in it, even with such footage, it is important to think about how to zone and arrange each corner in terms of functionality. The main emphasis in the design of a kitchen-living room of 20 sq. corner - dining room set and design of the eating area, as in the photo.
It is most convenient to arrange a square living room, even if it is a walk-through one. But don’t clutter the room with too much furniture and accessories. Let there be fewer furnishings, but the most necessary ones. This will give more space in the aisles for freedom of movement and room for light to penetrate.
An excellent option would be to combine a bedroom and a living room.
The design of the room is made in one color scheme
See alsoInterior and design of a living room in a minimalist style
Style
When choosing a style, you should remember the modest parameters of the living room of 19 m². Too pompous and majestic versions of classics, empire, and modern will be difficult to fit into a small area. But you can use those that fit well with new technology and transformable furniture for a more convenient distribution of things.
Those who adhere to a healthy lifestyle and love natural materials will be interested in ethnic style or a combination of loft, grunge, and minimalist elements. In such interiors, stone, wicker furniture, wood, in general, everything that is found in nature and has living energy would be appropriate.
High tech
Light, glass, shape and metallic reflection - this is what characterizes this style. These are simple forms without unnecessary bends and monograms. Mirror surfaces, an abundance of glass and metal - this is what ideal high-tech strives for. Here it is better not to use wood in large quantities; everything that can be replaced is replaced with modern artificial materials. The fronts of the cabinets are mirrored or using various types of films, tables and chairs are made of plastic or metal, shelves are made of glass, metal frames of sofas and armchairs. This style is maximally adapted to unusual new technology; transformable sofas, plasma panels of incredible sizes, stereo systems, air conditioners, ozonizers, humidifiers, and home theaters fit well here.
The color scheme most often chosen is white and gray; beige and red accents are less often added. Special connoisseurs select materials and accessories for themselves using “50 shades of gray”.
Important!
The lighting is dominated by the cold light of fluorescent lamps, metal or plastic lamps. Instead of one large chandelier, it is better to place several hanging lamps or even small spotlights.
Minimalism
At first glance, it seems that this is the simplest option in design and there should simply be little of everything, therefore, accordingly, it will cost less. But in fact, design in this style can be quite expensive. It will look most advantageous in a room with high ceilings.
Storage systems must be closed, a minimum amount of furniture, glossy surfaces of facades, ceilings and floor coverings. You really don’t need a lot of parts and accessories here, but all materials must be of good quality and high quality. Not chipboard, but wood; if it’s plastic, it’s expensive, scratch-resistant, without the use of cheap peel-off films.
Ideally, there should be tall windows without curtains; at least you should not hang heavy, thick curtains, but hang blinds or light curtains. In the lighting, bright backlights from LED strips and a lot of backlighting will look inappropriate; even if you do spot lighting on the ceiling, then select medium-sized lamps in small quantities. It is better to make hanging lamps and floor lamps made of metal and plastic the main points.
Important!
Do not confuse minimalism and hi-tech; they look similar, but they have fundamental differences. Minimalism has warmer shades, everything should be used for its intended purpose, hidden, built-in, unnoticed. Natural materials are used and such spaces are more suitable for families. High-tech is more angular, cold, requires the most fashionable innovations in technology and equipment; young active people focused on a career will feel better in such an interior.
Japanese
Rectangular straight shapes, simplicity and natural materials - bamboo, cotton, linen, wood, straw. All household items should have multiple functions and not overload the interior. Instead of cabinets, it is better to use dressing rooms, built-in niches, screens and partitions will also fit well. It is better to choose low furniture, since the Japanese are used to sitting on the floor a lot, eating at small tables. The design is dominated by all sorts of shades of white, beige, walnut, bamboo, and green. Various lanterns, fans, mats, bonsai compositions, and hieroglyphs are used as decoration.
Choosing colors under different lighting
Choosing the main color for the design of a living room of 20 sq. should be dictated not only by personal preferences, but also by lighting features. This takes into account:
- daylight (natural) lighting;
- night lighting;
- general light;
- local lighting of functional areas.
TABLE
| 1. | Window to the north | Lemon, peach, yellow, orange, red, fuchsia |
| 2. | Window to the south | Light blue, blue, turquoise, lilac, light green, burgundy, purple |
| 3. | East windows | White, milky, mother-of-pearl, light beige, pink, caramel, shades of green |
| 4. | West side | Wood shades, gray, black and white, crimson, sunset color |
A warm range of walls and curtains in light shades compensates for the lack of sunlight in the interior of a living room of 20 sq.m - warming tones are preferred. Mirrored walls are appropriate.
The main tone of the cold spectrum on the south side visually blocks excess sunlight, preserves finishing materials from fading, and gives a feeling of comfort.
An accent wall can be made using 3D panels
The room design is made in beige color
White color goes well with wood floors
The sun quickly leaves the eastern side of the house, and it gets dark early in the evening. The living room design has 19-20 sq.m. With a balcony, light and neutral shades are appropriate, but free deviations are possible.
On the western side, the rays of the setting sun warm the walls for a long time. The choice of the predominant shade is not as important as on the north side. Even black wallpaper is possible, but it is better if it is jacquard - a noble matte pattern on a glossy base.
Regarding lighting, any options are possible, as long as it is not dark. In the modern lighting design of a living room of 20 sq.m. The main types of lighting devices for general and local lighting are widely used - ceiling, floor and wall, diode strip.
Additional ceiling lighting will perfectly complement the interior of the room
Bright colors can visually expand the boundaries of the room
See alsoBlack ceiling in the living room interior: application, photo
Rational use of compact space - furniture arrangement
There are simple rules for arranging living room furniture that allow you to combine the space compactly and functionally.
The most important thing is that you like the interior and that residents can feel comfortable in it.
In a square room, the corners are used, the center remains as free as possible. Using corner furniture will simplify the task. Darker corners can be highlighted using lighting, placing emphasis on a bright accessory. The square shape is often used for functional separation - a work area, a soft corner for relaxing or watching movies, and a part of the room for eating.
The living room is the showcase of your home, so you should think about the layout and style of the room.
The rectangular living room is due to the emphasis on one of the sides. You can place a tall wardrobe or sofa along the wall. The second side is used minimally - hanging shelves, flat-screen TV. If there is a balcony, then the passage to it must be free. The design of a rectangular room is very dependent on its elongation. Very narrow living rooms can be divided into zones by combining them with a balcony or using screens.
In the case of spacious rooms, it is worth emphasizing and emphasizing the space.
How to choose modern finishing materials for the floor, walls and ceiling of the living room
When choosing the type of finishing, it is important to find such materials that the design of the living room is 19-20 sq.m. with one window, classic or modern, met the basic requirements:
- environmental friendliness;
- durability;
- ease of installation;
- compliance with modern technologies.
When choosing the style and type of finishing materials, keep in mind that the design of the hall is 20 sq.m. should be in harmony with adjacent rooms. Agree, an apartment with an early 20th century Art Nouveau living room, a Gothic hallway with torches, a country kitchen, a “marine” bathroom and a bedroom in the spirit of the Arab East will look ridiculous and tasteless. A sense of proportion and a unified, restrained style of the entire home is the key to the success of any renovation, as in the photo.
A white sofa against a dark floor looks elegant
The combination of light and dark shades looks beautiful and modern
The living room can be combined with the bedroom
- Ceiling finishing.
Today, multi-level structures and suspended ceilings with original lighting are in fashion. A “sophisticated” ceiling is appropriate only in one case - the overall design of a living room of 19 20 sq. m. with one window it is quite modest, in a modern style. He is able to correct the situation if the repair of walls and floors turned out to be too modest and nondescript. Modeling, molding, bulky ceiling cornice - their time has passed, they are appropriate only in historical style.A well-designed ceiling will help zone the space of the room and add lighting. If there is little light, it is better to choose a glossy canvas, almost with a mirror effect, and you need transparent tulle on the ceiling cornice. When there is an abundance of light, it is better to choose a matte or satin stretch ceiling; you can have more decorative details, but with LED lighting. “Floating” ceilings with lighting around the perimeter are very popular; mirrored ones are no longer so in demand in the design of a modern room of 20 sq.m., except perhaps in fragments.
- Wall decoration.
Mirrors can visually expand a room, but 19-20 “squares” is quite enough. Therefore, it is better to limit yourself to high narrow panels up to the ceiling, depending on the reflection opposite.Wallpaper or painting in the interior of a square room of 20 sq.m? If there is no specific design concept, it is better to choose paintable wallpaper made of fiberglass. It is inexpensive and practical, the color can be changed annually - at will or as it gets dirty. This solution is relevant in families with little “artists” who periodically leave their doodles on the walls.
Liquid wallpaper is an excellent way to cover walls in a living room design of 19-20 square meters, if you want wallpaper without seams with a “warm” feeling. They are easy to apply and remove when you want to change the look of your guest room.
Decorative panels and photo wallpapers with a 3D effect are selected for specific design purposes. The drawing must correspond to the style, and do not forget that they reflect a certain season - summer, winter or autumn. This can create dissonance in the overall concept and in relation to the landscape outside the window.
Decorative plaster is an excellent solution for modern design in the interior of a guest room of 20 sq.m. A wide range of textured surfaces gives incredible freedom when choosing finishes. But many people think that this is necessarily the “bark beetle” and its variants. Not at all, look at the catalogs to see how varied the choice of interior decor is. And from plaster-based plaster you can sculpt any three-dimensional images - landscapes, bas-reliefs of fantastic creatures, fantasy flowers - as in the photo.
- Floors.
Natural wood and the imitation of its texture in synthetic analogues are classics that are used in different styles. The most popular is laminate, which is offered with varying degrees of abrasion resistance; class 32-33 is suitable for the living room. From the catalogs you can choose lamellas with decor to match any type of wood - from bleached oak to chocolate wenge.
Self-leveling floors (polymer coating) provide a perfectly smooth surface, while the transparent polymer can cover any tile or lamella covering. This is similar to self-leveling compounds, but as a topcoat. Black self-leveling floors with a varnish effect look luxurious - reminiscent of a black mirror. But at the same time, you cannot make mirror surfaces on the walls and ceiling, just one thing. This coating must correspond to the chosen style and design of the 20-meter room.
A fireplace in the living room will perfectly complement the interior of the room
The living room design is made in a modern style
Imitation marble tiles, especially with “seamless installation,” also look luxurious, but this is appropriate for finishing in a historical style. Today, porcelain stoneware is used for these purposes - background, mosaic rosette, contrasting frames. All this can be from the same material, but with different color textures. An excellent solution for underfloor heating systems in the living room. But keep in mind that a regular tile cutter will not take it, only a waterjet cutting machine. Therefore, those who prefer imitation “marble” floors have to turn to specialists.
Our illustrative material will suggest more excellent solutions for the design of a 20-meter room.
See alsoBedroom and living room in one room? There is a solution!
Symmetry or asymmetry?
The first option is especially good for a minimalist style, the second will be used by those who want to have a casual living room. Symmetry is best created by identical objects and paired furniture.
In general, it must be emphasized that the scope of activity for changing the usual space is given to the owner of an apartment almost unlimited. You can radically and boldly change the appearance of the guest room, making it simple, strict, luxurious, and unusual.
Using modern creative innovations from masters of creating original interiors, any ideas are welcome, even the most daring and risky. Moods from solemn to romantic can hover under the vaults. The main thing is to approach the issue seriously and carefully.
If the room is square, then a partial arrangement of furniture is desirable. It is best to zone elongated rooms without cluttering the space. Feel free to use built-in lamps for these purposes. Otherwise, the sense of space will be lost, and with it the feeling of comfort will disappear.
24.04.2018 18:01 2 803
Children's interior stickers - choosing solutions for a boy's and girl's room
22.01.2017 15:23 1 420
Living room in chalet style - the warmth and comfort of a home
13.12.2016 19:54 1 706
Noble living room in blue tones - exquisite interior
11.04.2018 12:03 1 148
Room for a preschooler from 4 to 6 years old - interior design tips
1 148
You can share or save the article for yourself:
There are no comments yet, but you can write your opinion or ask a question.
Where communication happens
This type of living room requires a special arrangement of furniture. The main principle of maximum sociability takes place, but with this format of using space, all furniture in the form of sofas, armchairs and chairs is grouped according to the principle of usefulness of the conversational process.
That is, a light coffee table can be located in the center, around which the entire seating area is located, and then there is free space for effective movement. Everything that happens directly in the center should not be disrupted in its integrity. Everything here works for close contact between communicating people.
High tech
We collect all the latest technology in one room - and we get a space full of high technology:
if we are talking about a TV, then it should be the most fashionable brand; if about lamps, then designer ones; if about furniture, then it is present in all its versatility, and certainly has built-in gadgets; A significant part of the color range is made up of gray and white shades, which will look great with tones of green, black or orange.
High-tech style also means a variety of glossy and metal surfaces, preferably monochromatic. Technical thought does not accept patterns and prints, this is already romance, but it does not fit here.
Color solutions and decor
In modern style, it is common to use simple and laconic colors, devoid of colorful prints or floral arrangements. The most harmonious and attractive in modern ensembles are all shades of white. They look rich and visually expand the space, making it fresh, light and spacious.
On a snow-white background, decorative items painted in contrasting and rich shades look especially bright and rich. For example, plastic red or yellow vases, black photo frames or thick blue covers on upholstered furniture will catch the eye, thereby diluting the dull whiteness of the room.
In a modern style, white paints can be combined with wooden surfaces, which are characteristic details of the classical style.
Sharp contrasts will also look good in a modern living room. For example, it could be a bright combination of red and white, black and white, beige and dark chocolate or ash, as well as other similar tandems. With the help of such paints you can make the living room interior dynamic and alive.
If you do not like such sharp contrasts, they irritate you, you should give preference to plain surfaces. In the design of a progressive living room, you can use gray shades. However, they need to be diluted with bright accents and chrome parts. Otherwise, the ensemble may turn out to be boring and insipid.
In stylish rooms designed in a classic style, you can use the following original decorative items:
- things made of rattan or wicker;
- colorful vases made of glass or painted plastic;
- finished decorative fireplace;
- curtains and tulle in subdued tones (without bright patterns or colorful designs);
- laconic floor carpets in calm and contrasting shades (they can also be used to visually divide the space in the hall);
- mirrors on walls, cabinets, cabinet fronts;
- small glass, metal and wooden objects (figurines, vases, decorative figurines).
