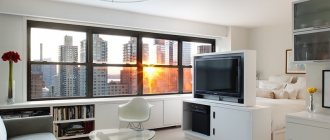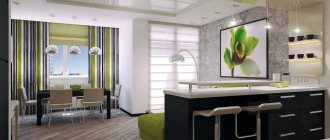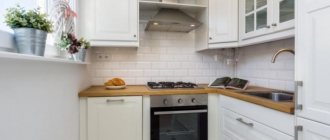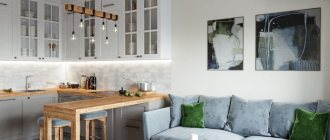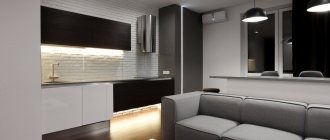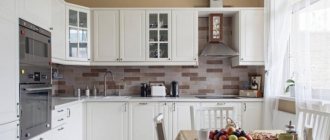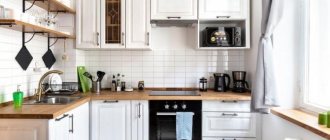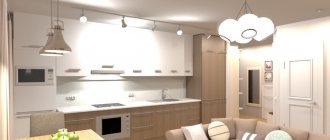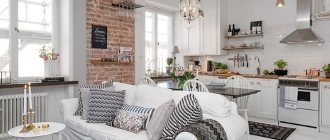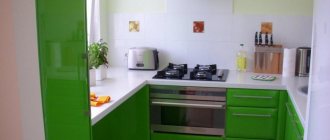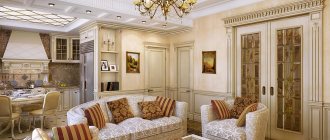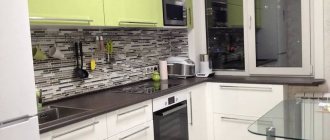Combining two adjacent rooms for different purposes is a fairly common practice in city apartments. Given the small area of the latter, sometimes this is the only way to get a sufficiently large and comfortable living room or bedroom.
The photo shows the design of a kitchen-living room of 24 sq. m.
A space of 6 by 4 meters, resulting from removing the partition between the living room and kitchen, is more than enough to realize this idea. Of course, being so close to the kitchen also has its drawbacks, but this solution has many more advantages.
Peculiarities
To combine the kitchen and living areas in standard-type apartments, it is necessary to dismantle the interior walls. This procedure must be agreed upon with the relevant authorities, otherwise violators will face a large fine and a decision to return the wall to its original location at their own expense.
Such problems will not arise in a studio apartment. And even if the room size is small, starting from 21 square meters. m., this will not interfere with decorating your home in a stylish and original way.
Features of the studio apartment
The secret of the popularity of studio apartments on the real estate market is that their cost is lower than classic rooms with walls, and there are incomparably more opportunities for creating an original design. The advantages of rooms with open space over the usual one-room option include:
- Possibility to change the interior frequently;
- Renovating a studio is much cheaper than a classic apartment due to the absence of interior walls and the small dimensions of the room;
- Competent and skillful zoning of the room creates a cozy and most comfortable atmosphere;
- Opportunities for the implementation of the most daring design plans - for the placement of furniture, household appliances, the use of various materials and decorative elements;
- Cleaning a small room is not labor-intensive and does not take much time.
However, the interior of a studio apartment also has its disadvantages:
- Lack of personal space and privacy. In essence, a studio is one large room. Therefore, it is suitable either for singles or for a childless couple. This is unlikely to be suitable for a family with a child;
- Distribution of sounds and smells throughout the apartment.
Advantages
A combined kitchen-living room has a number of significant advantages over separated rooms:
- expanding the space and creating zones to embody the designer’s original ideas;
- the room becomes brighter due to more windows;
- it is convenient to communicate with guests who are in the hall, as well as to watch the play of a child sitting there on the carpet in front of the TV;
- the ability to create an unusual interior design;
- the opportunity to invite a large number of guests to the holidays;
- the opportunity to minimize expenses on the purchase of household appliances, because one large TV in the living room can replace a radio and wall-mounted product in the kitchen.
Kitchens 16 sq. m with a tabletop by the window
A kitchen with a countertop by the window is a comfortable work surface, good lighting and an original solution for the comfort of a housewife.
Kitchen in a private house with a sink near a large window overlooking the garden.
If the windows in the kitchen are on the sunny side, then it is worth considering rotating blinds or Roman blinds to regulate the amount of light in the room. Classic curtains are placed near the window at a convenient height, taking into account the possible use of the tabletop.
A set by the window with classic curtains.
A countertop instead of a window sill will allow you to place small household appliances, such as a multicooker or coffee maker, or to install flowers, photographs or beautiful souvenirs.
An example of placing a sink near a window. The tabletop is used instead of a window sill. There are blinds on the windows. On a sunny day, they allow you to comfortably work near the window. Big photo
When the sink is located near a window, it is worthwhile to provide a drying dish for dishes in a drawer located next to the sink and dishwasher. This way the dishes will always be within easy reach.
An example of a dryer in a lower base installed next to a dishwasher.
If a battery is installed under the window, then special ventilation grilles must be provided in the countertop so that warm air can rise upward.
An example of ventilation grilles in a countertop under a window
Flaws
From the kitchen area, which is not separated from the living room by a wall and door, odors spread throughout the entire home. A good fume hood will help partially solve the problem.
At night, those who sleep in the living room will be annoyed by the rumbling of the refrigerator, the beeping of the microwave oven, the noise from the hood, the inclusion of auto-heating in the boiler, the sound of pouring water from the tap.
The kitchen is a work area, so without separating it from the main room, you can get many times more dust and greasy stains on surrounding objects.
Cozy living room 24 square: nuances
In an ordinary apartment, and even in a small private house, the living room and kitchen actually perform the functions of 3 rooms: the hall, the kitchen itself, and the dining room. The latter appears extremely rarely in home planning. In ordinary cases, when only the family dine, the kitchen serves as the dining room. The festive feast is moved to the living room.
However, if you combine 2 rooms, then a formed living room of 6 by 4 meters will easily cope with all tasks.
The photo shows the design of a 24 sq.m. hall. m. in the apartment.
On the one hand, the resulting space offers a lot of scope for design.
On the other hand, it requires the implementation of certain restrictions so that the resulting room is truly comfortable.
- First of all, determine the location of the future kitchen . It should be taken into account that there should be sufficiently good lighting in the work area. So it is advisable to arrange the kitchen corner near the window.
- The second requirement is ergonomics . The housewife has to work much less if the sink, refrigerator and oven are located at the corners of an equilateral or isosceles triangle, and not in a row along the wall or at a great distance from each other. So the best option is really a “kitchen corner”, that is, a corner or U-shaped kitchen. The last option is in the following photo of the design of a living room of 24 square meters. m.
- An equally important point is smell and noise . When cooking, odors inevitably appear. To avoid them, you need to provide for the installation of powerful ventilation in advance. But you can only come to terms with the second drawback. The noise can be reduced somewhat only by purchasing kitchen appliances that operate with minimal sound.
The kitchen, dining room and living room in a common space essentially represent 3 zones of the same room.
Accordingly, they are formalized in accordance with all zoning rules.
- The first rule in this case is to maintain uniformity of design . This implies both style and the use of the same or similar materials. So, in a minimalist style, the kitchen area can be decorated with a different color, but in no case is floral wallpaper allowed. Also in a loft, the walls of the living room can imitate concrete, and in the kitchen - brick, but in neither case are plastic panels allowed.
The photo shows the layout of a square living room of 24 square meters. m.
- The second rule is creating a common space . The zones are separated from each other, but do not seem like separate rooms. If the walls and ceiling are the same color, you can highlight the dining area with a different floor color - tiled cladding, for example. And if decoration elements on the walls were used for zoning, then the floor should be the same. In this case, the interior of the living room is 24 square meters. m. will look solid.
- The third recommendation concerns color scheme . The unity of the palette is observed quite clearly.
The photo shows the design of a living room in a private house.
- If furniture is used for zoning, then nothing else needs to be done to separate the zones . This is a universal and most affordable option. At the same time, the design of a 4 by 6 meter living room is not limited by anything.
Another universal method of zoning is lighting and ceiling installation. At the same time, the finishing of the floor and walls can remain exactly the same, and the furniture can be selected in the same color. However, plasterboard ceiling structures and lamps of different designs divide the combined living room no less effectively.
Sometimes it turns out to be more convenient and effective to use part of the partition between the living room and the former kitchen. This method is so interesting and original that sometimes, after removing a massive wall, a plasterboard partition is installed that imitates part of it.
Choosing a kitchen unit layout when arranging a square kitchen
Corner or L-shaped kitchen - designers call this method of planning one of the most universal. It is most suitable for arranging square-shaped rooms with a medium or large area. T
This option is very ergonomic; it allows you to easily organize a functional work area in the form of a regular “triangle” consisting of a refrigerator, stove and sink. It is very convenient to move around and use all household appliances in such a kitchen.
Square kitchen with L-shaped layout.
The greatest advantages of an L-shaped square kitchen: it can easily organize a full-fledged dining area. If necessary, you can build in household appliances. There are also some disadvantages to this layout - it will not work if the kitchen is too large.
Dining kitchen in a square kitchen with a corner layout.
U-shaped layout - thanks to this method of arranging a square kitchen, you can correctly arrange sets with household appliances along three walls. This solution allows for the most efficient use of the entire area. The elements of the “triangle” are installed each at one of the walls.
A kitchen with a U-shaped layout is a rational solution for a square kitchen.
Advantages of a U-shaped kitchen: this option is suitable for organizing the interior in a medium-sized square room. This layout allows you to successfully arrange all the necessary household appliances, while creating comfortable work surfaces.
Unfortunately, this method of organizing space is not suitable for arranging small or too large square kitchens, as some difficulties will arise with organizing the dining area.
Square kitchen with U-shaped furniture.
Linear or single-row layout - this method of interior arrangement is ideal for a small square kitchen. The installation principle of the set is extremely simple: it is located along one of the walls so that the stove and refrigerator are on both sides of the sink.
The ideal length of the working surface can be considered parameters from 2 to 3.5 meters. You should not exceed them, as in this case the kitchen cannot be called sufficiently comfortable and ergonomic.
Linear layout is the optimal solution for a small square kitchen.
Advantages of a linear square kitchen: this layout option is suitable for arranging even the smallest room. However, it is necessary to understand that the workspace in such a kitchen will be somewhat limited, and it will be difficult to install additional household appliances in the room without disturbing the harmony.
Linear layout in a square kitchen.
Island layout - this layout method is suitable exclusively for arranging square rooms with a large area. Very often, island layouts are chosen by homeowners whose kitchens are combined with a dining room. Any of the existing types of layout can be called island, supplemented by the so-called “island”, which is installed in the middle of the room.
Island layout in a square kitchen.
Such an island most often serves as an additional work area located in the center of the kitchen. An island can consist of a stove, a sink, a dishwasher, a countertop - there are many configurations. The island should be located right in the middle of the square kitchen so that access to each element of the work area is equally convenient.
In an island layout, the island is placed in the middle of the kitchen.
Advantages of an island kitchen: the work area in such a room becomes as functional and comfortable as possible, and the spacious room creates the feeling of a whole space. However, it should be understood that this option is absolutely not suitable for arranging small square rooms.
Peninsular layout - This is a modification of the island kitchen. However, in this case, the island element is not installed directly in the center of the kitchen, but is adjacent to the wall, forming a characteristic protrusion (like the letter “G”. With the help of such a protrusion, the dining area is separated from the working area. As for the location of the “triangle” elements, then it is exactly the same here as when arranging an island kitchen.
Peninsular Square Kitchen Layout.
Advantages of the peninsular layout: it is suitable for arranging large, spacious rooms. With its help, you can intelligently zone the space, ideally placing all the necessary household appliances in the kitchen. However, this option is completely unsuitable for arranging square rooms with a small area.
Peninsular layout in a spacious square kitchen.
Layout and zoning of the kitchen-living room 24 sq. m.
There are not many separation options. The choice is determined by the configuration of the resulting room and convenience requirements.
- A square living room is actually the most uncomfortable . If you divide it into 3 equal sections, you get 3 too long zones, and the working kitchen corner risks turning into a linear kitchen, which is not welcome.
In such cases, a corner under the window is allocated for the kitchen, a dining room is formed under the second one, and a more spacious area near the doors is turned into a living area. It is best to separate the dining room and kitchen with furniture - an island chest of drawers, a bar counter. But there is no need to separate both of these zones from the recreation area: this role is performed by the grouping of furniture. Many photo design options for kitchens and living rooms are at the end of the article.
- A rectangular, especially long room, is much easier to divide . When delimited, almost square comfortable zones are obtained. The kitchen is placed along the wall, covering the corner, the dining room is located next to it, and the living room is located near the opposite, shorter wall. Again, furniture serves as a divider: a counter or even a dining table and chairs between the work area and the dining room, a sofa between the dining room and the living room.
As a rule, additional distinctions are not required here, since furniture groups cope with this role. However, the work area is additionally marked with wall and floor finishing, since for the kitchen it is better to use materials that are resistant to moisture.
- A room with a bay window confronts the owner with another choice . In a bay window or any other room where there is an irregularly shaped area, you can organize both a dining room and an excellent relaxation area. Usually they choose the first option, since with the second the dining room has to be placed near the door, which is unpleasant.
The photo shows a design development of a living room-kitchen of 24 square meters.
m. The exception is living rooms with kitchens of minimal size. If the latter, in fact, is not required and contains only a minimum of kitchen appliances, then you can place the dining table in the living room as an element of the interior, and turn the bay window into a relaxation area.
We draw up a design project
The main problem that needs to be solved when solving the space of a studio apartment of 24 square meters. m - this is to place the maximum of necessary things in a small area, without overloading the interior with various objects. Whatever the design of the room, you need to adhere to these basic rules:
- Dividing the room into zones cannot be ignored! For example, the kitchen area is perfectly separated from the rest of the room by a bar counter, multi-level floor or ceiling;
- There is no need to overload an already small apartment with furniture. The use of built-in household appliances, as well as lightweight transformable furniture, is encouraged;
- A balcony or loggia can be used as an adjacent functional space. As a rule, a place for work or rest is placed here, which saves space in the apartment;
- The presence of dark tones in the interior is undesirable. An exception to the rule may be a high-tech style, where the dosed presence of black would be justified. The use of light, positive, sunny tones when choosing shades of furniture, ceilings, wall and floor coverings allows you to visually expand your home;
- In a small studio, it is convenient to zone the room using lighting fixtures: sconces, ceiling chandeliers, groups of spotlights or backlights.
Design of a kitchen-living room 24 sq. m: choosing furniture
The furniture in the combined living room-kitchen is selected taking into account the style. In this case, this parameter is almost decisive. You can choose any concept and any color scheme. But at the same time, each piece of furniture must correspond to the chosen design.
The most useful advice is to choose furniture before finishing is done. Finding a different color or material for wall and ceiling cladding is much easier than doing the same with furniture.
In any case, the living room-kitchen is equipped with several mandatory items: a kitchen corner, a sofa, a coffee table, chairs or armchairs for the dining area. Certain storage devices are also needed: cabinets, pencil cases, shelves, chests of drawers. However, they are selected based on style requirements.
The dining table is actually not the most necessary item.
It can be replaced by an island chest of drawers or a bar counter.
- If the design of the kitchen-living room is 24 sq. m. is made in classical styles , furniture for both the kitchen and the living room is chosen from beautiful wood, with a bright wood pattern. It is desirable that all items be made from the same type of wood or at least similar in color. In fact, the kitchen corner is often made from MDF, which imitates the desired type of wood.
There are no special requirements for finishing the sofa; the main thing is to choose fabric in the same color palette. There is no need to duplicate textiles. But what is needed is the same curtains on all windows.
- Rustic styles often use stained wood . The shade should be the same, but here this requirement is easier to fulfill. In addition, exceptions are allowed: a decorative rare chest of drawers may well have a different color.
- The design of a 24-meter kitchen-living room in a modern style allows you to choose furniture of different colors . Here the advantages of wood - pattern, rich color - are not emphasized. On the contrary, preference is given to a dense, uniform structure that is easy to paint. And even glossy facades are welcome in high-tech or techno. In such cases, kitchen furniture can also be finished with PVC film or acrylic panels.
The main difficulty here is the choice of color. In hi-tech or minimalism there is no difference between a wall, a sofa, a wall kitchen cabinet or a round rug on the floor. If the color structure of the space so requires, any of them can have any required color. In this case, you need to plan in advance where the color accents will be in the room. Accordingly, it is possible that the living room is equipped with white glossy furniture, and the kitchen corner will require red panels on the facades.
Kitchen design in a studio apartment
A functional plan is important in any size space, but it is doubly important in a small one! A beautiful kitchen with a weird layout will never work for you. Make sure your sink, refrigerator, and stove are all easily accessible in your studio, and that each has enough space for easy use. Please note that you have enough space to store items that you use daily, this is also important for a kitchen in a small studio.
It's no secret that lighter color choices can help open up a space and make it feel larger. But you can go a step further and hide elements that make your kitchen look overly cluttered. Upper kitchen cabinets can 'disappear' with a coat of white paint, shelves disappear when painted the same light paint as the walls.
From the very beginning of the design, choose the colors you want to work with and stick to them. Introducing too many colors into a small studio can make it look overwhelming. We recommend natural wood tones with white and gray accents, with black appliances and brass fittings. Sticking with this scheme will make your small space look larger and more inviting.
Kitchen in a studio apartment.
Author INTERIOR IS AVAILABLE
\In a small studio, storage is a big deal. However, a large kitchen unit feels heavy and closed in, so experts recommend adding one or two pieces to your studio that break it up a bit. This is usually achieved by choosing a range hood instead of a microwave vent, as well as installing some open shelving. If open shelves aren't your thing, a good compromise is glass doors on some of your cabinets. These small changes will have a big impact on how your outdoor kitchen feels!
For a small studio kitchen, it's especially important to make sure your lighting is doing its job. No matter how many design tricks you use to make a space feel larger, poor lighting will always contribute to the feeling of a small space.
If you don't have an island to hang pendant lamps, in a studio we recommend hanging one over the kitchen sink to add another layer of lighting. We also recommend installing sconces above open shelving or a window. Full holders or recessed lighting in the ceiling will add to the overall brightness. Lighting will play an important role in helping your small studio kitchen feel larger.
Kitchen interior in a studio apartment: how to properly separate the space
When space is limited, it's so important to get it right so that even the accessories on your countertop have a purpose! Simplify the space by removing anything that doesn't need to be on display—your blender, mixer, toaster, etc. Choose accessories that are beautiful and functional while adding warmth and personality. Pay attention to every detail, from the closet hardware to the window. Each of these elements will go a long way in creating the perfect small studio kitchen.
Practical, affordable and spacious, an open plan has so many benefits for modern living, but you'll need some inspiration and planning. Zoning is key to transforming a large empty room into a multi-tasking space that acts as a living room, kitchen and dining room.
Try to balance the furniture and ensure harmony. The main rule is to avoid tall elements and bulky cabinets spread equally throughout the room. Using two completely different sets of furniture will make kitchens and living rooms appear smaller, and will only draw/detract attention from one of them. This is why balance is necessary.
Stylistic consistency and coherence are important. All elements must interact in harmony.
In a small studio, designers always strive to create separate zones within one larger space. But in order for the final result to be cohesive, you need to think through your choice of materials and furniture groups. Repeat the use of the same wood on your kitchen countertops and flooring, for example, to bring areas together. The possibilities are endless
Living room and bedroom: how to create comfort at 24 meters
Sometimes it turns out to be possible to combine only the living room and bedroom. At the same time, the overall space turns out to be quite large, but its functionality should also be higher.
- The most obvious solution is to make the bedroom “invisible” . In such cases, a folding living room sofa serves as a bed, and the wardrobe turns into one of the interior details. An even more convenient option is when the bed is hidden in a podium or wall cabinet.
Otherwise, they resort to zoning.
Living room and bedroom in one room 24 sq.m. m. should be separated from each other much more than the kitchen and living room. The bedroom is too intimate a room. Accordingly, the option when only the finishing serves as a separator is not practiced. First of all, choose where exactly the living room area will be located, and where the bedroom area will be located.
- If we are talking about a long narrow room with 2 windows on 1 wall , then there is no need to choose. The bedchamber is separated from the guest area in some physical way.
The photo shows the design of a bedroom-living room of 24 sq. m.
- In a rectangular room with one window, you need to make a choice . What is better to place near the window - a bed or a sofa with a TV - depends on the purpose of the living room. If it is assumed that they will also work in the latter, it is better to form a guest area near the window.
- Zoning a square room of 24 square meters. m. - somewhat more complicated . Often the problem is solved this way: they divide the room with a partition so that the latter completely covers the bed. Visually, the guest area appears wider.
In modern styles, a more extravagant solution is allowed - diagonal division. In high-tech, this option is implemented through curved furniture or a screen.
The following devices are used for zoning:
- furniture - a wardrobe or bookcase with open shelves and compartments. The second option is better, since it does not obscure the perspective and does not reduce the illumination of the room;
- curtains are far from the worst option and very convenient. Curtains are fixed to the ceiling, their position can be easily changed, separating one zone from another;
- plasterboard partitions imitate part of the wall . The attractiveness of this solution is its decorativeness. Partitions with through niches are preferable, in order to again create perspective.
A more extravagant option is also possible. For example, instead of curtains, you can install horizontal blinds covering the bed. A frosted glass partition is no less impressive. A separator can also be something like a furniture “wall” installed across the room: a pencil case, a chest of drawers with a TV.
Cooking area
This part should have enough light, so it is best to arrange it next to the window. If necessary, additional light sources can be installed. They are mounted in cabinets or on the ceiling.
There should be enough space for preparing food, but not too much - about 25% of the entire furnishings. A work table with a large surface is usually placed here so that all the necessary attributes and household appliances can fit on it.
The cooking table can be positioned using the island method - separately from the kitchen line. As a rule, a sink is mounted on its surface, which is very convenient and does not require unnecessary movements from one place to another in the room.
The cooking area is arranged functionally, with the stove, sink and refrigerator located as close to each other as possible.
Photos of interiors in various styles
The kitchen-studio, designed in an urban loft style, is decorated in a monochrome color palette, for example, white combined with brown, gray or contrasting black. The design welcomes high-quality finishing with rough brickwork in combination with uncamouflaged communications and ventilation shafts.
For minimalism, it is appropriate to use monochromatic, restrained colors and kitchen fronts made of natural wood, glass or metal. The studio is in a country or chalet style, characterized by a harmonious interior and a complete absence of modern technology. Furniture and decor made from natural materials can achieve a laconic and charming design.
The photo shows the interior design of a kitchen studio, made in Scandinavian style.
A high-tech interior involves intense color combinations, bright walls or facades, rich textiles and trendy metal utensils. The furniture here is distinguished by its laconic forms and functionality. In the manufacture of kitchen sets, materials are used in the form of polished wood, frosted glass, plastic or laminated chipboard.
A studio kitchen in a neoclassical style or a room with a classic design is characterized by light beige, light brown, white or richer burgundy shades. Furniture elements can be decorated with ornaments, carved decor, beveled inserts or other decorations.
The photo shows a studio kitchen in the interior of a country house in Provence style.
Layout options for kitchen-living rooms 24 sq. meters
When developing an arrangement project, it is necessary to take into account the shape of the room. There are 5 main options to consider.
Square
A universal layout that allows you to make the most of the advantages of combining the kitchen with the living room. The room is visually divided into two equal parts. A set is placed along one wall, and a table with chairs is installed opposite. A corner sofa serves to separate the seating area. The workplace is additionally equipped with lighting, which, in addition to its practical function, also has a decorative function.
Rectangular
The main task of arrangement with such a layout is to maintain free access to any part of the room. The result largely depends on the width of the area. Placing furniture and appliances along a short wall frees up space in the center of the room that can be used for a dining table.
This interior design preserves the proportions of the zones, but violates the “working triangle” rule. In a room with a narrow elongated shape, some of the furniture will have to be placed across, creating a kind of partition. A peninsula or bar counter is often used as a second row, which maintains the overall integrity of the style.
L-shaped
The corner layout frees up a significant part of the room in which the living room is arranged. The work area, despite its compact size, allows you to conveniently position the necessary equipment.
U-shaped
Most often, furniture is placed along 3 walls, using the center to install the island. In this case, it is worth purchasing compact models in order to maintain convenient access to the door and cabinets. Instead of floor cabinets, a dining table is installed. Both options leave enough space to arrange a living room and place a sofa.
With an island
This layout is preferable for a private house due to the need for additional communications. In city apartments, a peninsula without a sink is used. This arrangement option significantly increases the space.
Zoning or proper planning
The main functional areas of the studio are:
- Kitchen;
- Bedroom;
- Living room.
To separate the kitchen and living room areas, you can use a dining table or bar counter. There are also options for placing the dining table inside one of these two zones. The possible layout is as follows:
- Bachelor type of apartment. In this case, there is no bedroom area. This bedroom-living room is a popular option for a single person or newlyweds. A sofa with a convenient transformation mechanism is used as a place to sleep. At the same time, the room seems more spacious; there is space to place a wardrobe or dressing room. The lack of a bedroom in limited square meters can also be compensated for by a cozy multifunctional kitchen.
- Placement of a sleeping place in a common space. This design is for introverts who do not plan to receive guests too often. You can delimit the sleeping area using a decorative screen, curtains, blinds or shelving.
- Limiting zones using sliding partitions. This makes it possible to clearly delineate all three functional zones.
Zoning
First of all, it is important to decide on the zoning of the space. Large footage allows your imagination to run wild and create an interesting project. To delimit space, you can use different options.
Lighting
You can zone the kitchen-living room with the help of well-chosen lighting. The area of the room allows you to install two large lamps: one in the recreation area, the second in the work area. If you have a two-level ceiling, you can use spotlights along its perimeter with soft light; it will be convenient to turn it on in the evening. It is mandatory to install LED lamps above the workspace, especially the sink, stove and countertop, where the bulk of the cooking will take place. In the living room, you can install a floor lamp or wall sconces, which will give the interior a more complete look.
Be sure to have separate light sources above the bar; in the evening you can sit comfortably and enjoy a glass of wine.
Vertical elements
Such designs will help to more clearly delimit the space of the kitchen-living room. Area 23-24 sq. m allows you to install sliding doors that will separate the kitchen from the seating area, which is very convenient when guests are present. The cooking process will be hidden from their eyes. It is advisable to make doors with frosted glass inserts so that they do not look too heavy. An excellent solution would be to install a kitchen in a niche equipped with two columns on the sides. This design will look very organic and beautiful.
Layout plays a big role in delineating space. For a kitchen-living room of 24 square meters, the following types of kitchen layouts will be optimal.
- Linear. An excellent option for a room 6 by 4 meters, which involves placing the headset along one wall. The width will allow you to make a sufficient number of drawers for storing kitchen utensils. Along the edges you can place tall cabinets and a built-in refrigerator, which will give the interior a more cohesive look. This is the most budget option, since modern furniture stores offer a wide range of linear sets at reasonable prices. Since the room area is large, you can place a narrow island with storage drawers in the center to divide the space. It will serve as an additional workplace, and if you add high chairs, it will also serve as a table. A sofa with a coffee table is located with its back to the kitchen, and a TV is placed opposite.
- L-shaped. A convenient option for rooms of any size. The corner set provides more storage space and also allows you to maintain the optimal distance between the three main elements of the work surface: sink, hob and refrigerator. This solution will visually expand the narrow kitchen. The room is 23-24 sq. m there is also room for a dining table, which can be placed opposite the set or in the middle. It’s better to move the sofa against the wall, put a coffee table and a couple of small ottomans in front of it to make the room cozier. Hang the TV opposite.
- C-shaped. This is the most practical layout, especially for a long room of 3 by 8 meters. The main part of the kitchen furniture is located along two corner walls, and one side is completed by a bar counter, which divides the space into two zones: the living room and the work area. If the bar is large enough, it can be used as a table with high chairs.
The location of the sofa can be either with your back to the kitchen or against the wall, depending on your personal preferences.
- U-shaped. The set, placed in the letter “P”, is ideal for a wide kitchen-living room. The practical arrangement along three walls allows for more space for storing utensils and working space. Even if there is a window on one of the walls, U-shaped furniture will look harmonious, since it can also be used, for example, by placing some elements of kitchen decor or potted plants on the windowsill. The set is completed by a refrigerator with mezzanines on top of it on one side and a tall cabinet-case on the other. In order not to lose storage space in the corner parts, it is recommended to equip the internal drawers with a revolving shelf. In this case, the table will have to be placed in the living area, since it will not fit between the drawers.
Project with an enlarged kitchen
The easiest way to perform zoning in an enlarged kitchen-living space involves the use of screens, blinds, stationary partitions, movable pieces of furniture, including kitchen and dining tables.
In the project shown in the photo for planning the delimitation of space in a rather large studio-living room, all three methods are used. The kitchen is separated from the living room by a high and at the same time narrow glass partition screen.
A folding dining table mounted on the edge of the partition can be used as a work surface or as a regular ironing board.
Project with a large recreation area
In typical solutions for kitchen-living room layouts with areas reserved for recreation, zoning should be done only on the basis of sliding stationary screens.
If the entrance to the kitchen-living room is located on the line of separation of two territories, it would be correct to install a second sliding screen blocking the entrance to the kitchen. This solution turns the studio into a construction set in which, at your own discretion, you can divide and combine zones in a completely arbitrary manner.
Style selection
The first thing that comes to mind when choosing a style is minimalism. However, this is far from the only option. At the same time, there are basic rules that it is advisable to adhere to, regardless of the chosen style option:
- A single design for decorating the living room and kitchen areas. The same applies to the bathroom and balcony (if it is used as a functional space);
- The use of shiny and mirrored surfaces creates the illusion of spaciousness;
- Less dark tones! By filling a room with light, you visually enlarge it;
- The statement that furniture should be placed along the walls, and the center must be left free, is erroneous. The room will not be comfortable enough. You can correct the situation with a coffee table and several poufs in the middle;
- The simpler the design of the furniture used, the more opportunities there will be to create a charming design in a limited space;
- Curtains with lambrequins and bulky details are not suitable for a small room.
The use of corrugated, roller curtains or blinds is much more appropriate. As for styles, experts recommend a fashionable and comfortable Scandinavian design for a 24 sq. m studio apartment. To describe it in a nutshell, it’s comfort and extreme simplicity. Scandinavian style involves the maximum use of natural materials - stone, wood, leather, glass and textiles. Having open space is also important. Furniture takes up less than half of the usable space, which adds comfort and functionality to the home.
Another option suitable for a small area is a strict “high-tech” high-tech design. Such an interior is characterized by the use of furniture with transformation mechanisms and built-in household appliances. At the same time, housing should be very convenient and comfortable. High-tech is an exception to the rule when the use of black is allowed in a small area. At the same time, it should not be dominant. The main shades are gray and white. All items must have clear geometric contours (hood in the shape of a square or triangle, rectangular tabletop).
The Provence style looks unusual and beautiful. This is a delicate interior, with an abundance of light textiles and small floral prints. The natural light color palette creates the impression of spaciousness. And wooden pieces of furniture and airy curtains on the windows will make the interior very cozy.
It is generally accepted that the loft style is appropriate only in large rooms. Oddly enough, industrial style elements will look very organic in a small studio. Light monochromatic furniture, brick-like or rough plaster wall decoration, mirrors and exposed communications will look very organic.
"Contemporary" is a combination of different styles. A more common name for this design is “modern style”. These are simple and concise furnishing elements, combined with unusual accents and decor. It is possible to include classic design elements.
Finishing
In order to visually enlarge a small room a little, it is recommended to use light-colored materials in decoration. If it is better to choose the ceiling and wall coverings in creamy white shades, then the floor can be made 2-3 shades darker.
Bright colors are permissible only as accents, and it is better to completely abandon dark tones, so that a small room does not become even smaller.
If the flooring is monochromatic, it is recommended to use laminate as a base. In the sitting area (near the sofa) you can lay an original carpet. If the floor covering in the kitchen and living room is planned to be excellent, then it is better to choose carpet for the living room and lay tiles in the work area.
Walls
The large footage allows you to decorate the walls of the room in any color. It is better, of course, to opt for white, beige, sand and other pastel shades that will visually increase the space. But if you prefer dark or bright colors, the footage allows you to decorate the walls as desired.
Materials for the kitchen area should be practical and easy to maintain. This could be washable wallpaper, paint or ceramics. Photo wallpaper, Venetian plaster or ordinary wallpaper with interesting decor are suitable for the hall.
Floor
When choosing a material for the floor, you should start from the functionality of the zones. Tiles or moisture-resistant laminate are suitable for the kitchen. Both options are easy to care for and easy to clean from greasy stains. In the living room, you can lay parquet and cover it with a soft carpet that will separate the zones. Another floor delimiter will be the podium. Raise the floor level in the kitchen a few centimeters, add a couple of columns on the sides and get an isolated workspace.
Ceiling
A footage of 24 squares allows you to make not only a standard smooth ceiling, but also a textured one with a variety of decorative elements. An excellent solution would be to decorate with stucco around the entire perimeter; you can make very beautiful rosettes around the place where the chandelier is attached. If the height allows, create a two-level ceiling, the main light source will be located in the inner one, and spot lighting on the outer one. A glossy or matte stretch ceiling also looks beautiful and will hide all the unevenness. In this case, you can play with the height. For example, if the kitchen is on a podium, then the film can be placed a few centimeters lower above the living room, this will help visually delimit the space in the room.
Materials and finishing methods
The choice of materials for a small apartment depends on the chosen style and financial capabilities:
- Floor coverings can be used to highlight functional areas. For example, in the kitchen it could be ceramic tiles, and in the bedroom and (or) living room area it could be laminate or linoleum;
- Types of ceiling finishing - conventional painting with water-based paint, the use of plasterboard and tension structures. The last 2 options look beautiful, but there is a minus: they reduce the already small 2.5-meter ceiling height;
- For walls, light wallpaper (possibly in combination with artificial stone) or decorative plaster are optimal. It is permissible to use low plasterboard partitions.
Furniture selection
It is recommended to install the kitchen set in one line or at an angle (letter “G”). The furniture itself should not be bulky, otherwise the small kitchen space will completely disappear behind it. It is worth purchasing more hanging drawers and cabinets that can be installed right up to the ceiling.
The furniture in the kitchen should be in harmony in color with the furniture in the living room. Furniture in two similar colors (for example, yellow-green) will add interesting color accents to the overall design of the room.
It is better to buy household appliances of the built-in type. The main attributes of the living room - a sofa and chairs - are chosen in accordance with the overall style of the room.
The space for relaxation should have at least a little “air”, so a small sofa, two armchairs and a table will be quite enough here. To relieve the relaxation area from furniture, you can make wall shelves, and not place the TV on a table or floor cabinet, but hang it using a bracket.
It is better to choose a sofa with a folding mechanism, in case it is needed for an overnight stay. This piece of furniture should be located with the back wall facing the kitchen. It is better to decorate the windows in the living room with roller blinds, light transparent organza curtains or tulle.
Kitchen design options
To visually deepen the perspective, a studio kitchen can be decorated with smooth reflective surfaces. For example, in the form of glossy tiles, polished stone, varnished or laminated with PVC film, kitchen facades, chrome appliances or other accessories.
A particularly proportional design is easily achieved thanks to certain interior elements. Tall narrow cabinets, decorative columns or long curtains will visually raise the ceiling plane. You can add additional horizontal volume to your studio using photo wallpaper, an elongated sofa, tables or wide shelves. Bright accents of orange, pink, green, blue, yellow or turquoise, which can be found in individual interior elements or decoration, will significantly dilute the atmosphere.
The photo shows the kitchen area in the studio, located under the stairs with a bright blue apron.
Expansion of space
Mirror
Mirrors in the interior always visually increase the area. In the case of this kitchen-living room, a beautiful mosaic mirror has not only a functional, but also an aesthetic effect.
Spacious room with an area of 20.3 sq. meter looks elegant and modern. White color and light, non-bulky furniture play an important role.
Light shades
Elegant kitchen-living room (24 sq. m.) with a balcony.
A large window plays a big role in expanding the space.
Here, the division of the room into the kitchen and living room is visually observed thanks to the unique niche in which the set is located. The dining table has been moved to the living room.
Stylish living room in an ultra-modern style. The interior exudes urban aesthetics and minimalism.
Thanks to the competent combination of two rooms, the result was a spacious room of 28 square meters. meters.
Bright accents
22 sq. meters, kitchen-living room in futurism style. Milky white is diluted with pastel milky blue. All the details of the furnishings are well thought out: the hood, stove, chrome chandelier and refrigerator - everything is reminiscent of the arrangement of the apartment of the future.
But even in this interior there is a place for cute little things - toys, figurines, a fruit bowl.
Here bright folk accents dilute the interior in soothing colors. A rug, pillows, napkins, and potholders in a stylized folk style complement the modern decor.
Light colors of the walls and ceiling are the best solution for small spaces, and this technique can turn a combined kitchen-living room into a trendy studio.
It is worth paying attention to details: house plants and accessories will brighten up the cold minimalism.
The light decoration of the ceiling and walls is diluted with a floral pattern and rich purple. There is a clear color zoning here: a dark work area and a bright living room.
Tips for a large square kitchen
The spacious room makes it possible to realize any idea. A U-shaped, two-line layout would fit perfectly, as well as an island in the middle of the kitchen with built-in appliances and a peninsula.
Since the room can boast of its own area, it is very appropriate to use rich colors here. You can even experiment with dark ones, for example, laying out black tiles on the floor. You can also decorate the elements of the set, and even the walls, in black. In addition, windows can also be decorated in very bright and dark colors.
Color palette
The kitchen-living room can be done in a single color direction. At the same time, the shade of the walls, curtains, and tablecloths should be in harmony with the tone of the kitchen set.
An excellent solution is to use different shades of the same color, for example, a white kitchen and a soft milky living room. Furniture and other items must be in harmony with the entire decor, that is, it is necessary to maintain a single concept and style of the apartment.
It is not recommended to use too dark colors. They give the room a gloomy look.
Adviсe
When creating a studio of 23 square meters, first of all, do not forget that this room should be light, this will increase the space. If your apartment has only one window, you should make it pastel colors or white to visually expand the space.
Do not use a lot of color accents, this will burden the interior. One or two is enough. Do not occupy the near-ceiling space with various shelves and mezzanines. This will pile up the interior and “collapse” the ceiling on your head.
For such a rather small room, it is recommended to use light, light floor-length tulle on the windows. It will increase the height of the ceiling and will not block the penetration of sunlight.
It is better to make studio furniture to order so that it fits your modest size. Reducing the same sofa by a few centimeters will help it accommodate additional space, for example, an armchair by the window.
Remember that the placement of all zones depends on the layout of the apartment. Use niches to install furniture, thereby making the room more regular in shape.
Lighting is very important in a 23 square meter studio. With its help you can, as it were, push the walls apart and visually enlarge the space. To do this you need to use all three lights:
- LED lighting along the contour of the room.
- Basic lighting.
- Additional lamps.
This way you can create different moods with lighting.
For example, when meeting with friends, turn on full lighting. This will make it convenient to communicate and play board games.
Having made a romantic dinner, you can only leave the contour lighting, thereby adding intimate notes to the interior.
A lamp above the bed will help you relax with a book in your hands in a sleeping area hidden from everyone.
Apartment of 23 sq. meters is a great place for a design studio. Here you can realize all your ideas. But the main thing is not to overdo it. The main task is to make this room not only beautiful, but, first of all, comfortable for living.
And remember that a lot of light and a minimum of furniture are the necessary components of this interior.
A few words about the bathroom
You can solve the issue of insufficient space in the following ways:
- Give up a bath in favor of a shower;
- Use small-sized plumbing fixtures, including bathtubs and sinks with a corner location;
- There are two options for placing the washing machine: purchase the most compact washing machine or move it to the kitchen area;
- Use a wall-hung toilet, as it takes up less space than a traditional one.
The design solution should be as thoughtful as possible so that the bathroom is not just beautiful, but also comfortable. Naturally, the toilet and bathroom are located together. The entrance can be highlighted with artificial stone.
