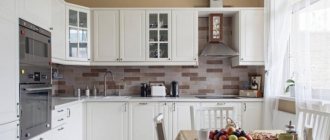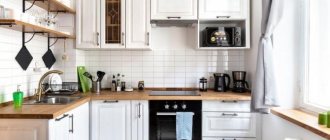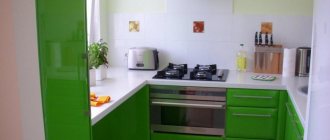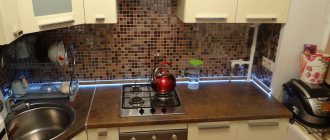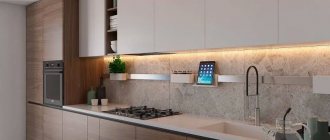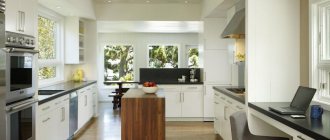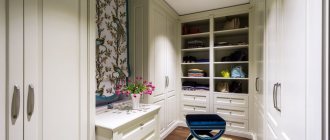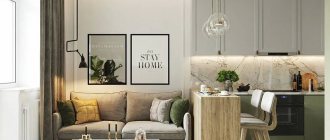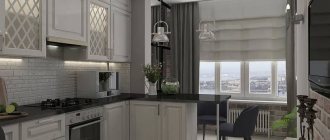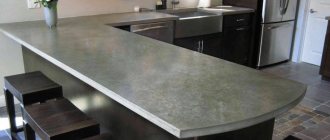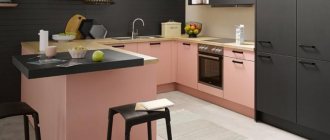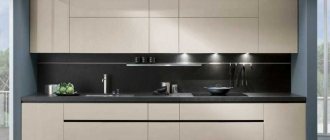Photo: elite-apartments.squarespace.com A 3 by 3 kitchen is a completely convenient and functional intermediate option. It is not too big, but far from cramped - everything you need can easily fit in it. In addition to the furniture set, refrigerator or stove, other household appliances will also fit in. We'll tell you what tricks and tricks will help you when planning your design!
Choosing an interior style
When arranging medium-sized kitchens, you still need to focus on laconic functionality. At the same time, you can already let your imagination run wild with interesting and effective stylistic solutions.
Kitchen 3 by 3 in modern style
Modern style is light, cozy, spectacular and pragmatic at the same time. It combines classic aesthetics with current minimalist trends. There are no restrictions on textures, materials and colors - the most original and contrasting combinations are allowed here.
Kitchen 3 by 3 in loft style
Although a traditional loft requires space, modern interiors have long moved away from these stereotypes. Leave the brick wall, use concrete decorations, don’t hide communications and boldly combine modern appliances with retro furniture. Stick to a light and warm color scheme with brick or gray contrasts and a 3 by 3 kitchen will seem much larger.
Kitchen 3 by 3 in Scandinavian style
Scandinavian interiors are always laconic and very warm at the same time. The main characteristics of such a kitchen are convenience, coziness, light and functionality. The interior is dominated by natural materials, light natural shades, dark contrasts and bright color accents. Beautiful handmade jewelry and accessories would be very appropriate.
Kitchen 3 by 3 in classic style
The monumental splendor characteristic of classical styles is embodied only in large and spacious rooms. But the general principles are quite suitable for a 3 by 3 kitchen. You will need wooden furniture, symmetrical arrangement, pronounced centers of the composition, expensive natural materials, noble colors and aged fittings.
Kitchen 3 by 3 in Provence style
The French Provence aesthetic is ideal for small kitchens. The interiors are bright, cozy, warm, in delicate pastel colors. Use whitewashed wood, open shelves, colorful textiles, floral motifs and beautiful kitchen utensils for decoration.
Small tricks for organizing space
Experts advise expanding the space of a small room with the help of light colors of walls and furniture, as well as good lighting. It is undesirable to use too bright colors and dark shades in large quantities. It is better to opt for beige, yellow and light green colors. Avoid dim lighting so as not to make the atmosphere gloomy and uncomfortable. In addition to lamps and lamps, you can install spotlights on the set, which will add warmth and comfort to the kitchen.
When there is not enough free space, you need to use every centimeter of space to place the necessary items. An excellent solution would be built-in appliances, which are compact and functional. Hanging cabinets, shelves and mezzanines will also help organize convenient storage of things and utensils.
Designers advise adding mirror surfaces to visually increase the volume of the room. Inserts in the headset or separate accessories are suitable.
Try not to overdo it with the amount of decor and decorations. It is better to give up numerous framed photographs and magnets on the refrigerator. A stylish clock on the wall and a vase with fresh flowers will add coziness and elegance to the room.
Color spectrum
To decorate a 3 by 3 kitchen, we recommend light shades: from white and cream to gray, mint or pistachio. Use dark and rich colors for contrasts and accents. They will help you adjust the geometry of the room, visually raise the ceilings, and make the kitchen visually more rectangular.
White kitchen 3 by 3 meters
There is a misconception that white color for kitchen decoration is too impractical. But in fact, white surfaces are even easier to care for, because they do not fade from aggressive detergents. But to avoid the effect of a hospital room, add at least two other colors to the interior.
Beige kitchen 3 by 3 meters
If you prefer classic, warm, cozy kitchens that embody the very concept of home, go for beige. It is very versatile, from milky to rich ivory, sand or ivory. Beige harmonizes with brown, and therefore with all types of classic wooden furniture.
Black kitchen 3 by 3 meters
Black household appliances and kitchen sets always look stylish, impressive and presentable. To prevent the interior from being too gloomy, add more light or use neutral white, beige or gray contrasts. Black countertops and fronts combine delightfully with white cabinets and vice versa.
Gray kitchen 3 by 3 meters
Gray color has been at the peak of popularity for several years in a row, and will not lose ground any time soon. It is also practical in the kitchen because it is not as easily soiled as white. Combine different shades from light, almost white to steel, graphite or brownish taupe. Such a kitchen immediately seems fresher, airier and seemingly cooler - very valuable on the south side.
Red kitchen 3 by 3 meters
For lovers of bright and colorful interiors, we recommend paying attention to the color red. It is not too aggressive in the kitchen, but it invigorates perfectly, stimulates the appetite and adds an atmosphere of solemnity to ordinary family dinners. It doesn’t have to be deep scarlet: delicate coral, stylish brick or noble burgundy will do.
Kitchen design 2 by 3 meters: beautiful ideas (80 photos)
Taking it beyond
A fairly popular option is combining a small kitchen and a balcony. In this case, both rooms benefit, forming one comfortable
If destroying the walls is impossible, then in order to unload the kitchen space, you will have to sacrifice something. For example, you can refuse some items or move them to another room.
For example, placing a refrigerator in such a kitchen is extremely problematic. It can be safely moved to the corridor, if its area allows, or to another room.
In addition to the refrigerator, you can also place a dining area on the balcony
As a rule, the refrigerator and other household appliances take up a significant part of the space in an already small kitchen. Moving appliances to the balcony, leaving the most important ones in the kitchen, is a good way to expand the space
The same can be done with kitchen pencil cases. It is almost impossible to place a standard set in a small area. In this case, the pencil case can be moved to the living room or corridor. It is important that the color and texture match the decor of these rooms.
Materials and design
Simplicity and functionality are in fashion, so choose simpler materials for your kitchen. Remember that it is easier to care for smooth, smooth surfaces than complex textured plaster. Don't forget about kitchen humidity, temperature changes, odors and grease stains.
Floor finishing
The size of the kitchen does not matter when choosing finishing materials for the floor. You'll need a coating that won't absorb grease or color stains from food. Ordinary ceramic tiles or porcelain stoneware have proven themselves best.
The tiles are strong, durable and can be washed with a regular sponge or mop. The collections are distinguished by a variety of sizes, designs, colors or textures - from mirror gloss to a thorough imitation of natural wood. Pay attention to series with anti-slip coating, which makes it more difficult to fall even if water spills.
When tiles are absolutely not suitable, choose a moisture-resistant laminate. Natural wood is not the best material because it requires delicate handling. But laminate easily imitates even valuable wood and is much more practical in everyday use.
Wall decoration
If you're lucky with smooth walls, buy a few cans of regular washable paint. It’s convenient to experiment with colors: you can mix, tint, and in the future, paint over it. Wallpaper lovers need non-woven or vinyl collections - they are stronger, more durable and can be washed.
Apron
A kitchen apron is not a whim or a design extravagance, because the wall above the work triangle is constantly splashed with water and grease. If you want a minimalist and inconspicuous option, choose small tiles that match the walls. Contrasting aprons, mosaics, acrylic panels, glass overlays or stone slabs as a continuation of the tabletop look interesting.
Ceiling design
The most practical modern ceiling for the kitchen is a suspended ceiling made of PVC film. It does not absorb odors, does not fade, does not fade and is easy to clean for years. All irregularities, defects, height differences, communications and lamps are hidden behind the canvas. And if you are accidentally flooded by your upstairs neighbors, a suspended ceiling will save your renovation from catastrophic consequences.
A flat base can be painted to match the walls - this will blur the boundaries and visually increase the space. But then you will need to hide the wiring to install the lamps. For effective zoning, plasterboard ceilings are especially good, in which it is easy to hide even a ventilation duct.
Curtains
In the kitchen you don’t need curtains that are too large and voluminous, even if you have classic or Provence ones. This is inconvenient, and it’s also unsafe near the stove, so pay attention to roller blinds and Roman blinds. Choose mixed fabrics: they breathe like natural ones, but withstand regular washing better than synthetics.
Design of a kitchen combined with a living room (90 photos)
How to arrange furniture in a 3 by 3 kitchen?
A 3 by 3 kitchen is a regular square, so there are no strict restrictions on the arrangement of furniture. If you want to visually bring the room closer to a rectangle, choose a classic linear set. If you need a separate dining area, pay attention to compact L-shaped kitchens.
U-shaped sets are the most spacious and functional, but they are often too bulky for a 3 by 3 kitchen. The same goes for an island layout with an external work surface. If you don't need a large dining table, consider replacing it with a spacious and stylish bar counter.
Changing the layout
The first thing that comes to mind for a person who sees such conditions for the first time is to change the layout of a 3-square-meter kitchen. m. There are not many options, you can see the photo. It is necessary to combine this room with one of the neighboring ones. Of course, it is better if it is a living room, hallway or closet, but not a bedroom.
However, with this approach we immediately run into existing restrictions: any redevelopment of an apartment in an apartment building requires approval. This procedure, as you might guess, requires more than one day and certain financial investments. Therefore, many take risks by carrying out repairs without approval.
It should be noted that such actions are punishable. If a violation is discovered, the culprit faces a hefty fine and an order to return everything to its original position.
As a rule, such redevelopments do not require the demolition of load-bearing walls, and therefore do not pose a danger to both the residents of this apartment and the neighbors. Therefore, basically everything is done by using a hammer drill with an impact hammer.
After demolishing the wall, you can leave an arch that will still visually separate these rooms. Of course, this approach does not always look attractive, nor is it functional. Therefore, as a rule, it is necessary to completely demolish the wall of a small room. You can leave only a small part of the wall for visual zoning, for example, on the ceiling, which will not impair the functionality of the solution, but will only add originality to the design. Similar options can be seen in the photo.
Combining rooms allows you to solve the main problem - the catastrophic lack of “squares” in a small kitchen of 3 square meters. m. In addition, this approach is a popular solution, photo options of which can be seen in sufficient quantities.
Lighting and backlighting
Lighting in the kitchen is not only about aesthetics, but also about your convenience. After all, here you will have to cook, greet guests, drink morning coffee and have family dinners. In this case, multi-level systems with different sensors and regulators are always more convenient.
Chandelier and lamps
In classic square kitchens, you can leave a central chandelier - this will complement the chosen style well. But in this case, be sure to think about additional lighting, for example, above the dining table or in the work area. In modern interiors, a series of spotlights is more appropriate, and in a loft - several small pendant lamps in a row.
Decorative lighting
Illumination above the work surface will significantly simplify your life in the evenings, especially in winter, when it gets dark early. LED strips are a true universal tool for decorating shelves with niches, creating floating ceilings and decorating hanging cabinets. And colored neon and decorative garlands will help create the mood in the kitchen at the touch of a switch.
80 inspiring kitchen design ideas 12 sq.m. (photo)
Appliances
It is better to place small equipment in a separate place so that there is easy access to it. It is also important to organize outputs for each element so that electrical wires do not lie on the table or under it. For example, a popular microwave oven should not be unplugged at all.
Related article: The best ceiling for the kitchen: 6 options
Important! Electrical appliances should be located away from the sink.
Kitchen 3 by 3 meters - photos of real interiors
A 3 by 3 square kitchen is a great base to practice your design skills. It is quite spacious and comfortable, here you can bring the most interesting ideas to life. And this photo selection is a clear confirmation of this!
Did you like the post? Subscribe to our channel in Yandex.Zen, it really helps us in our development!
Where is the best place to place a refrigerator?
A small kitchen still needs a refrigerator. It should be kept away from the fire and not interfere with the work area.
The best option is to purchase a low unit and a freezer and place it on a par with the set. When creating a design for a 3-meter straight kitchen with a refrigerator, you need to choose whether it will be on the left or on the right. This depends on the preferences of the homeowner.
