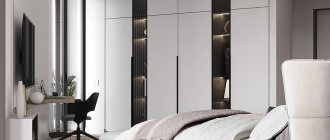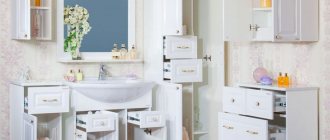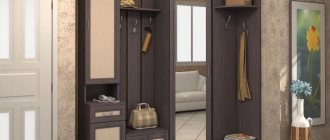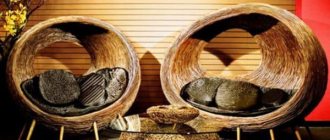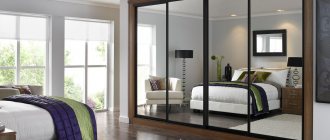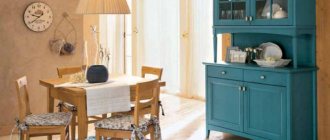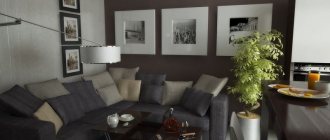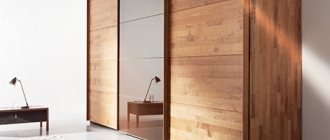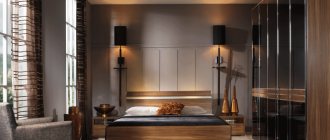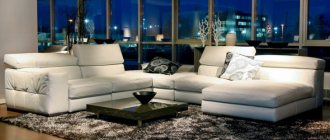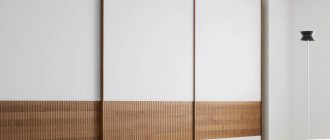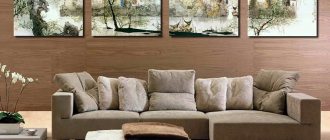The importance of a corner cabinet in the interior is difficult to overestimate. With its help, you can functionally organize even a small area of the apartment. In addition, the variety of designs and contents allows you to choose a cabinet that will perfectly suit any interior style.
Advantages
The key advantages of a small corner cabinet are ergonomics and spaciousness. It allows you to free up additional space, which is extremely important for compact apartments. Moreover, even a small closet can hold quite a lot of things.
Corner cabinets are easy to use and practical. For example, in the living room, a corner cabinet can be used to place a TV and acoustics. This is especially true for open cabinets or with a compartment system.
There are special models for children's bedrooms, which are used as a wardrobe during the day and turn into a bed in the evening. These cabinets are produced in a variety of designs.
Each manufacturer's catalog of corner cabinets includes models of different sizes, shapes and styles. This allows you to choose the perfect set for any needs and tastes.
How to make a corner cabinet with your own hands
You can only undertake furniture manufacturing if you have work experience and the necessary tools. Creating a corner cabinet consists of the following steps:
- Determine a place in the bedroom for installing a closet.
- If you find it difficult to make the drawings yourself, you can print them ready-made.
- Having decided that the furniture body will be assembled from MDF, they draw up a detailed specification of components indicating the exact dimensions.
- Cutting MDF sheets can be done at a construction supermarket. Order trimming of parts there.
- The delivered components are laid out in the order of their installation.
- The assembly of the corner cabinet begins with the formation of a supporting pedestal and installation of the lower base.
- Vertical walls, partitions and upper horizontal slabs are installed.
- If the cabinet occupies the entire space from floor to ceiling, then installing a “roof” is not necessary.
- Fiberboard back panels are secured. You can also do without them; it is enough that the walls inside the cabinet are clean and painted with high-quality enamel.
- To ensure the stability of the structure, its vertical panels are fastened to the walls with metal corners, which are attached to the MDF with self-tapping screws and to the wall with dowels.
- It is advisable to assemble the case using confirmations. If the furniture is moved to another place, the cabinet can be easily and quickly disassembled without any damage.
- Fill the interior space of the wardrobe with shelves, drawers, hangers and crossbars.
- It is best to buy door leaves ready-made, because they form the appearance of the furniture. Not every home craftsman is able to make beautiful canvases.
- Having secured the hinges, hang the doors.
- After checking the furniture for stability and the absence of distortions, they begin to fill the closet with things.
An example of an assembly diagram with a description
Design options
The design of the corner cabinet can be made in any style, including according to the customer’s sketch. The most popular options include:
"Invisible cabinets" Relevant for built-in wardrobes installed on the entire wall. Such a corner cabinet is practically invisible in the interior, since its facade matches the colors of the walls.
It feels like there is no furniture at all, but in reality there is a spacious storage system hidden behind the fake wall.
Mirrored. Mirror inserts are often used in facades, which allows, among other things, to equip a makeup area. The facade can be completely mirrored.
Under natural wood. The cabinet fronts imitate wood texture. A good option for a classic design or country style.
We recommend reading:
How to choose living room furniture: the best options and design ideasHow to make a desk with your own hands, a computer desk with drawers and shelves: step-by-step instructions
Shelves above the bed, what shape and design they come in, how to fit them correctly into the bedroom interior
With transparent tinted glass. Such furniture visually expands the room. But this is not the best option for storing clothes, since they will be visible through the glass. However, for books and souvenirs it is an excellent choice.
With opaque tinted glass. The facade is made of glass, but is not a mirror. The glass is completely tinted, so the contents are not visible.
In the photo of corner cabinets you can see various design options. The main thing is that the furniture is harmoniously combined with the overall interior style of the room.
Material
Let's look at the most common materials from which triangular cabinets can be assembled:
| Name | A comment |
| Chipboard | Made from wood chips and synthetic resins. It is very widespread due to a number of advantages:
|
| Fiberboard | It is made from finer sawdust than chipboard, which is why it costs less, but also has additional advantages:
|
| Veneer | This is a sheet of chipboard or fibreboard, which is covered with a thin layer of valuable wood. The cost of such products is higher, as are the technical characteristics. |
| Solid wood | In this case, the furniture turns out to be heavy and expensive, but it differs:
|
Internal structure
The interior design of the cabinet can be determined individually. The most popular options are:
- on the left are shelves, in the middle are slats for clothes, on the right are drawers. Ideal for the bedroom;
- in the middle there are clothes rails, on the sides there are shelves. Good choice for living room;
- on the left there are two sections with shelves, on the right there are full-length shelves, at the bottom there are sections for large items and boxes.
Design and features of sliding wardrobe mechanisms
Sliding wardrobes are such because of their main feature – a sliding door. The system is easy to use and also saves the space required to open a swing door.
Depending on the material of manufacture, sliding systems are: aluminum, steel, wood.
The most practical, durable and reliable systems are made of aluminum.
Structurally, sliding systems can be supported or suspended.
- Support type systems are more reliable and popular. The support of the system is the lower roller, which is installed on the lower edge of the door. The principle of operation of the mechanism is quite simple. The upper rollers move along the upper guide and hold the door in a vertical position, and the lower roller, the support, serves as a locking element in the extreme position. Despite the reliability and stability of the system, it has a certain disadvantage - debris that gets into the lower roller over time makes it difficult for the door to move, and therefore the mechanism requires constant maintenance and cleaning. Support systems are the best option for large doors.
- The top-hung mechanism is more complex than the support mechanism. It is designed in such a way that the carriage with rollers moves in a special profile, which does not allow the moving part of the system to fall out. This system does not require a profile frame and ensures the stability of the door and its easy and silent movement. The guides are mounted only in the upper part. The complexity of installing such a system lies in the need to organize reliable fastening of the plane with the profile to the ceiling.
Particular attention must be paid to the components of the mechanism, which include rollers, guides and seals.
The main material for the manufacture of profiles is aluminum due to its lightness, strength and durability. Options with steel guides are also possible, but their quality will be much lower.
The base of the rollers is made of steel, and their wheels are made of nylon. It is this type of rollers that will ensure silent movement of the wardrobe door, withstand heavy loads and will serve for a long time. It is important to consider that a certain type of roller is suitable only for a certain type of guide.
Another important component is the brush seal. Despite the fact that it is considered an additional component, it performs several necessary functions - it closes cracks, softens the impact and prevents dust from getting inside the cabinet.
Criterias of choice
When choosing a corner cabinet, you should consider the following recommendations:
- dimensions and layout of the room;
- ceiling height;
- compliance of the cabinet design with the overall interior of the room;
- spaciousness and specificity of the internal design. Here, first of all, you need to take into account the individual needs and the type of room in which the cabinet will be installed.
Structure, types, sizes
The corner wardrobe can be built-in or cabinet. In built-in ones, room structures are used as walls, floors and ceilings. A façade with sliding doors is attached to them. That is, this design turns out to be stationary - the guides are attached to the walls, floor and ceiling. The advantage of this type of corner cabinets is its cost-effectiveness, the disadvantage is the impossibility of portability. Another important point: the walls, floor and ceiling must be level, otherwise the structure will be skewed, which will negatively affect the operation of the sliding doors.
The cabinet corner wardrobe has its own walls, floor and ceiling
Cabinet corner wardrobes are full-fledged furniture with walls, floor and ceiling. They differ from a regular wardrobe in the presence of sliding doors and in the fact that in height they usually occupy the entire space up to the ceiling. They are delivered from the factory or workshop disassembled and assembled locally, as they have such dimensions that they simply will not fit through the doors.
Types by structure
The shape of corner wardrobes can be of several types:
- L-shaped. The closet occupies two adjacent walls and the corner between them.
If you occupy two adjacent walls under a corner wardrobe, a lot of things will fit - Diagonal. In cross section they have the shape of a triangle. Convenient in small spaces, allowing you to use the space between two doors or windows on adjacent walls.
Diagonal with a cross-section in the form of a triangle - Trapezoidal. They have a slightly larger area than diagonal ones.
Trapezoidal - asymmetrical models - Five-walled. The most massive option.
Five-walled - more convenient to use the internal space
To make the difference in structure more clear, it is better to look at all models in a graphical representation (pictured below).
Types of corner wardrobes
If we talk about ease of use, then the best option is L-shaped. Normally, you can assemble the contents in a five-wall and trapezoidal wardrobe. The most inconvenient, of course, is the triangular one. It will have triangular shelves on both sides, which are not very spacious. At the same time, the middle will be empty, since the filling of the cabinet is located along the walls. The same can be said about the five-walled room, with the only difference being that there are no triangular shelves here.
What material
Corner and any other wardrobes are made from the same materials as traditional furniture - wood, MDF and chipboard. Wood is almost never used, since it is too expensive and heavy, and its decorative properties cannot be advantageously presented in this design. Laminated chipboard is much more often used. It is more affordable in price, and also has many color options. It can be an imitation of wood, rattan, etc., or it can be a smoothly painted or textured plain, matte or glossy surface. There are also films with different types of designs - graphic and floral. All of them can be used for laminating chipboard.
Any of the designs can be made with elements of radial technology - with rounded corners. Such sliding wardrobes are made from MDF, the manufacturing technology of which allows the production of rounded shapes. MDF is also laminated and there are no fewer color options.
Corner L-shaped wardrobe with radial elements
As you can see in the photo, near the entrance and in the middle part the corners are not sharp, but rounded. Firstly, it looks beautiful, and secondly, it is safer - there are no sharp edges on which you can seriously hurt yourself.
Dimensions
The easiest way is usually to decide on the height - right up to the ceiling or a couple of centimeters lower. All other parameters depend on the room in which you plan to install a corner wardrobe and the available space. We can probably say about the minimum sizes:
- If the cabinet is diagonal with a triangular cross-section, then the minimum length of the sides at the right angle is 120 cm. The volume will be very small, although they can also make walls with a length of 100 cm or even less.
- If one of the walls is longer (120 cm and 80 cm, for example), it is worth considering the option of a trapezoidal section. On the side that is longer, a partition is placed, the depth of which is about 40-45 cm, and a straight line is drawn from it to the short side.
“Serial” models start from this size, but there are also “small” ones - from 80 cm on at least one side - If the walls adjacent to the corner are short, an L-shaped structure can be installed. Moreover, one of them is desirable to be at least 120 cm, and the second can be shorter.
- Five-wall sliding wardrobes can be installed against walls with a length of 80 cm or more. That is, it can be placed even in the smallest corridor. But due to its great depth, it will “eat up” a lot of space, making the room even smaller.
In a small room, the best choice is an L-shaped design. It is the least massive and leaves more space free. To visually assess this, draw all suitable types of cabinets on the floor plan. Then you can calculate the remaining free space.
A few words about the depth of wardrobes. There are two standard options - 45 cm and 60 cm, the minimum depth is 40 cm. With a width of 60 cm or more, a regular crossbar or pantograph is installed under clothes on hangers in the closet (so that the entire height to the ceiling can be used). Smaller models require a special rod that allows you to place hangers parallel to the door, since the hangers have a standard width of 55 cm and simply do not fit.
Decoration of cabinet fronts with sliding doors
It is important to consider not only the size and contents of the wardrobe, but also the external design. Facades are decorated using all kinds of materials, styles and techniques.
- Mirrored doors will not only visually expand the space, but will also give the living room special elegance and grace.
- Sandblasting will make the façade original and make it unique.
- With the help of finishing, facades made of chipboard and fibreboard are given the appearance of natural wood or stone.
- Wooden facades look rich and luxurious, they are durable and environmentally friendly, the only negative is their high cost.
- Facades are made of special types of glass - lacobel and lakomat. The first is painted in different colors on one side, and lacquered glass is frosted glass with a glossy back surface.
- The facades are decorated with carved designs, paintings and other methods of decoration.
- Photo printing allows owners to use their imagination and decide which photo or drawing will decorate the front of the cabinet.
