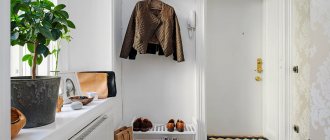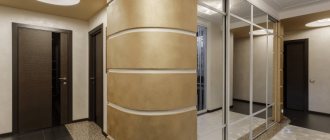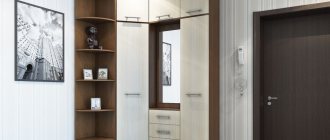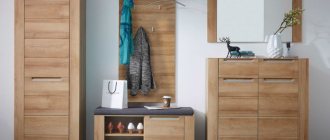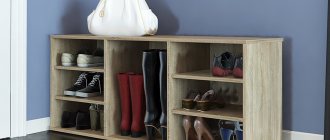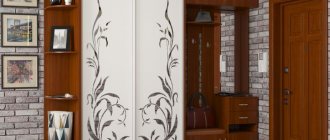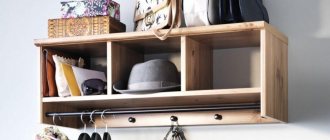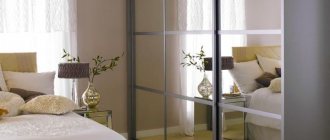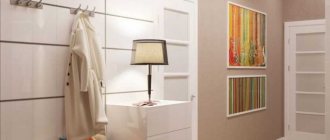Date: 07/19/2016
The hallway is the first place you come to when you enter your home. This is where the meeting of guests in the apartment begins. It is important that the space is functional, without unnecessary details. A lot of things are stored in the hallway, including outerwear and shoes. Therefore, storage is organized in a way that is practical, convenient and does not take up much space. First of all, this applies to the area of the room with a small size. A wall hanger with a shoe rack is perfect .
A hanger with a shoe rack is very practical
Standard hallway cabinet
A typical hallway cabinet means a classic shelving unit closed with doors. The internal content of an object can consist not only of simple shelves, which can vary in volume.
- This includes compartments with a rod for hanging clothes. The closet may contain compartments without additional equipment, allowing you to store large items.
- In modern models, the functional content has expanded even further. In addition to classic devices, there is equipment with ready-made shoe racks, baskets and nets.
It will not be news to equip the structure with a retractable ottoman or a folding bench for changing shoes. There may be a mirror, open shelves, coat hooks, hat holders and much more.
Such multifunctional cabinets are convenient to use, but are more often called furniture walls. In addition to the complex, interesting technical content, manufacturers of modern furniture offer a lot of new things in the design and structural design of cabinets.
New cabinet designs
There have been many changes in hallway cabinet design. Now manufacturers offer not only products in classic wood tones. This is not even just a division into dark and light options.
- You can find bright unusual colors of furniture design. The doors can be made not only of wood or plastic, but also of glass.
- Mirror variations are popular, but there are specimens with an unusual design. Facades made from a combination of materials are in demand.
- Design and functionality can be complemented by the presence of built-in lighting.
Unusual options include cabinets made using contrasting colors and having different textured inserts. An original idea would be a product with facades in the form of slate boards, which allow children to draw and leave messages for adults to each other.
Rattan shoe rack
A rattan shoe rack is a good option for your winter shoes, but summer shoes can be stored in a wicker basket. MDF material allows you to achieve a good balance between price, attractiveness and quality.
It is inexpensive, but still practical and lightweight. The mobility of the model allows you to take it even to the dacha, for example, all summer.
As for the palette, you can't go wrong with bright colors, but don't go overboard with white. It is best to choose a tone that will not have problems with the combination of the interior.
A common palette, a cohesive design, these are some of the most important rules that cannot be broken. If you choose a model for a house outside the city, you can even choose the color of the drawers. Wood always looks great in the countryside.
If the color still doesn’t fit, you can always repaint it to any other color. You can even use a pallet as a shoe rack, but it needs to be painted or decorated in some way.
For decoration, paint, varnish, enamel, and additional attributes are usually used. You can even add pockets or hang the shoe rack on the wall. A hanging shoe rack must be supplemented with fastening handles, and they must be made in a designer style.
Hallway cabinet format and configuration
Classic hallway cabinets are a rectangular shelving unit closed with doors. Usually this is a straight model, installed along one of the walls. Such variations have not lost their relevance, but other models have appeared. First of all, these are corner structures that are great for equipping small hallways.
A modern version of such a cabinet is the radius version. Another popular idea is the built-in design. This cabinet is incredibly practical.
Furniture can be a compact set or stretched over a considerable area of the room. The cabinets that conveniently surround the doorway deserve special attention.
One-piece cabinet options have not lost their relevance, but typesetting modular systems also deserve attention.
Built-in hallways
To install a small wardrobe, you need a niche in the room. The interior will consist of one facade. The function of the walls behind and to the sides is successfully performed by the walls. The advantage of this model is the variety of doors, which are decorated with glass, mirror or print.
The area can be so small that there is simply no room for furniture in it. Then the shoe rack built between the walls will help out. It is equipped with a seat, and this niche is convenient for storing things. To make such furniture even more comfortable, decorative pillows are used.
Dimensions of cabinets in the hallway
Modern designs do not adhere to certain standards. Each individual option can be performed differently. This applies not only to the appearance, functionality and content, but also to the size of the product.
- Any unusual options that differ from classical norms can easily be made to order.
- Sometimes original models can be found on open sale.
- According to traditional standards, the depth of cabinets usually falls within the range of 40-60 cm, the height ranges from 200 to 230 cm, and the length corresponds to 60-200 cm.
When choosing, focus on the size of the room. It’s stupid to put an overly compact model in a spacious room, and try to squeeze a large cabinet into a cramped hallway. It would be a good idea to assess the needs of the residents.
Features of choice
When choosing a cabinet for the hallway, first of all, they evaluate the appropriateness of the product you like in the existing space.
Attention is paid not only to the size of the room and the needs of the residents.
- No less important will be the correspondence of the model to the interior. They think about the features of appearance, style, size, color and other characteristics.
- Even the type of doors or the way the structure is placed, as well as the shape and decorative design may be important.
- Everyone understands that a cabinet suitable for a loft style can rarely fit into a modern or Provence room.
White hallway
It is known that white color visually increases space. This is an eye-catching mini-furniture design that gives the room a “fresh” look.
This design option uses mirrors and a glossy ceiling. The downside of this model is the need for careful maintenance.
Combination of cabinet with interior elements
Hallways are rarely large in size. This leads to the fact that there is no need to combine a large amount of furniture here. This design feature of this type of room simplifies the task.
The central attention in the room is usually given to the closet. This is the largest item. It usually doesn’t seem difficult to pick out various little things for it.
Often, a closet, as a furniture system, contains everything you need; no other additions need to be made.
Modular hallway
This is a system consisting of different elements. When furnishing the hallway, you can show all your ingenuity.
For example, place a mini-sofa here. Any area can be used: both niches and ledges.
The design uses shelves, hangers and a mirror, visually increasing the volume of the hallway. Additionally, you can place a banquette.
The advantage of modules is that they save not only meters of housing, but also your budget.
How to beat the lack of a closet in the interior
The presence of a closet in the hallway interior is not always appropriate. This feature can be dictated by the size of the room and the nuances of its design. If there are no significant restrictions, then they prefer not to give up the cabinet.
This is a convenient, functionally necessary item in this room. Sometimes preference may be given to a smaller product or a particularly designed option. Instead of a closed closet, it is appropriate to install an open shelving unit, a clothes hanger, a separate shoe rack, a chest of drawers, and shelves.
- The wardrobe in the hallway is considered a popular and functionally necessary item. The interior of this room is rarely complete without it.
- The modern variety of functional and decorative design options for this piece of furniture provides a wide choice.
There is sure to be an option on sale that is ideal for a specific room.
If necessary, your cabinet can always be custom-made according to individual parameters.
Making your own wall hanger
If you don’t want to buy a ready-made design, then take on the work yourself and make your own hanger with a shoe rack. You should start with the hanger. You need to take a pine or any other board, it must be dry, a couple of hooks, screws and wood glue. Work progress:
- A template is being made. There can be two or more hooks on a hanger. The shape of the hanger and the type of hooks themselves may vary depending on your ideas and wishes. The design is thought out only by you personally. To create a template, a board or plywood is suitable. You should make marks and drill all the holes that will be required for hooks and screws;
- Make preparations. Using them you will make the base of the hanger. When using 4 hooks, the size of the workpiece must correspond to the parameters 450x80 and thickness 20 mm;
- The template is screwed to the workpiece. You need to carry out milling work with a rolled cutter. If this tool is not available, then all edges should be carefully processed in any way. Through the holes in the template, all the necessary holes are marked on the workpiece;
Corner wall hanger with shoe rack for the hallway takes up little space
- You don't have to make the hooks yourself. You can take ready-made ones from metal. Attached to the hanger using self-tapping screws;
- The edges of the resulting workpiece must be sharpened using special equipment or improvised materials. For a hanger of the size indicated above, you will need four hooks 50 mm long;
- Drill the required holes at the base of the hanger that were marked on the template. The end of the hook must be lightly greased with wood glue and tightened to the base of the hanger using a self-tapping screw.
Using the principle described above, you can make a wall hanger with any design and different dimensions.
This version of the wall hanger is convenient with retractable hooks
