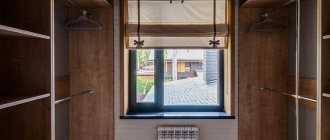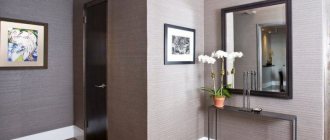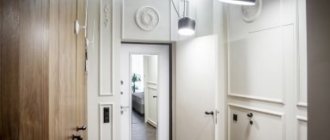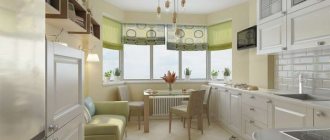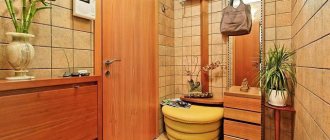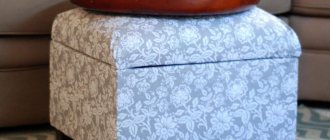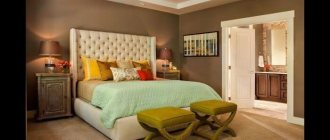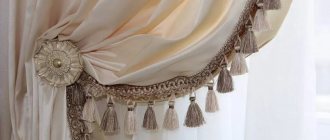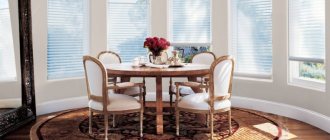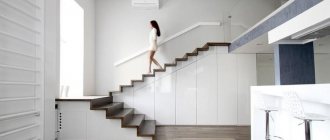- 1 Subtleties of location
- 2 Advantages of wardrobe equipment
- 3 Layout options 3.1 Corner wardrobe
- 3.2 Walk-through wardrobe option
- 3.3 In the attic
In order to create a comfortable environment in the interior of a house or apartment, it is important to properly organize the space. Today, special areas are created for storing wardrobe items or separate rooms are allocated, equipping them with the necessary things: shelves, racks, racks and modules. Some people think that allocating space for such a purpose with a comfortable layout and fashionable design is an excess, bordering on luxury.
But if you study examples of ready-made dressing rooms, you can see that this is possible in any residential room, and even from an ordinary storage room you can create a full-fledged dressing room with your own hands.
The main task is to decide what dimensions and layout the dressing room will have, and think through the remaining details.
DIY dressing room from a storage room of 4 sq. m, photo
Wardrobe room - making a project
As you can see, there are a lot of ideas for warehouse equipment and systems. But so that it doesn’t turn out that the great thing you bought simply doesn’t end up in your wardrobe, you need to draw a plane on which you indicate all the sizes and dimensions. It is drawn to scale, so mark on it the details you need to request. They are drawn to the same scale.
If everything “goes well”, armed with the dimensions (you have them, or you can measure according to the figure and calculate the real values on a scale), you can go to the store to select systems.
There is another approach. Find out the dimensions of the devices and systems you like (installation dimensions), cut them out to scale from cardboard or thick paper and try to combine everything. If you can, you can buy. No, look for other options. As a result of your efforts, you should end up with approximately the same layout as in the photo.
An example of organizing space in a dressing room (indicating the minimum sizes for different types of clothing)
To make it convenient to use equipment and get things out, you need to maintain the following distances:
- minimum distance from shelf to shelf: when storing things - 30 cm; when storing shoes (without stilettos) - 20 cm;
- shirts, jackets, jackets - 120 cm;
- trousers: folded in half - 100 cm; length - 140 cm;
- compartment for outerwear - 120 cm; coat - 160-180 cm;
- for dresses - 150-180 cm.
On top we reserve space for clothes from another season or rarely used items. There is often space for a vacuum cleaner downstairs, and one of the cabinets has a built-in ironing board.
How to make a dressing room: placement options
In a house, a storage room is also assigned at the design stage or later when allocating rooms. They are rarely found in standard apartments. Therefore, we need to find a suitable solution. Let's look at several possible options for what and where you can make a dressing room with your own hands.
In the hall
It would be good if the owner had a large room at his disposal, part of which could be taken out to organize a storage system for things. In this case, a partition is placed dividing the corridor into two rooms. The size and shape of the wardrobe is chosen according to your preferences.
In small apartments there are two solutions for how to make a dressing room in the hallway. The first is intended for long but rather wide rooms. There is a file cabinet on one of the walls. It is optimal to choose a closed wardrobe, possibly with mirrored doors. This will visually expand a small space. The second option is for square or cramped layouts. In this case, the corner is fenced off with a partition, and a storage system is installed inside it.
In the bedroom
It is customary to store clothes in the bedroom, so this solution is considered very appropriate. The space for the storage system is determined based on the shape of the bedroom. If it is too stretched, it is best to fence off the area across the room. The bedroom will acquire the correct proportions, become more comfortable and attractive. In fairly spacious, square and adjacent rooms, a corner placement of the dressing room is preferable. It is separated by a permanent partition with doors or a thick curtain.
Under the stairs
The free space under the flight of stairs is deep enough to accommodate a storage room. There are many options for arrangement. You can make an open cabinet or with doors: sliding or hinged. A modular design, which is assembled from retractable or retractable elements, is also suitable. Inside such blocks there are hooks, crossbars, shelves, and drawers.
Out of the closet
A boring wardrobe can easily be converted into a wardrobe if desired. The layout depends on the available space. The filling is pulled out of the old cabinet, leaving only the frame, which will become the basis of the new design. It is installed in place and the filling is installed. You can do things differently. Use old furniture as closet storage. Take some elements without changes, change them and repeat something.
From a niche
If the size of the niche allows, shelves and shelves are arranged inside. All that remains is to install the doors: hinged, sliding or compartment. The cabinet can be left open, but it should look attractive and neat, or covered with a thick fabric curtain. Small niches are complemented by a plasterboard structure, which expands to the desired size.
In the pantry
Older apartments often have a small, windowless room called a closet. Usually its area allows you to place a full-fledged dressing room in the interior. The filling can be anything, placed along the walls or the letter G. The door is closed with a curtain or a suitable door is installed.
Behind the partition
You can arrange the closet behind the partition yourself, without involving specialists. The partition can be improvised or stationary.
Homemade partition for a wardrobe.
Improvisation - using thick curtains to separate a room. The curtain is attached to the ceiling with a cornice or rod. The screen is suitable for a bedroom; behind it you can not only set up a dressing room, but also store bed linen, and, in good lighting, set up a boudoir with a mirror. But a model with a curtain will hardly look appropriate in the living room.
The second option is zoning with a plasterboard wall, this model is a little more complicated and expensive, but there are no problems with the location, it can be installed in any room. No permits will be required to construct such a building. This structure can be dismantled at any time.
Which bed to choose for a bedroom of 18 sq.m?
Specialized stores will tell you which mattress to choose and what bed length is optimal for your height.
We're talking about design, so let's look at beds from this point of view.
So.
Single
Single beds today are used mainly in children's and teenagers' rooms.
Double
The most common option for a bedroom is a double bed. Even if you live alone or alone, a large bed is simply comfortable.
They can be on legs or on a plinth. The base is preferable because thanks to it less dirt gets under the bed and cleaning the bedroom takes less time.
Also, beds can be with or without a footboard. This is mainly a matter of taste, but it is more comfortable to sit on the edge of a bed without a footboard.
Sofa
Sofas are chosen as sleeping places to save space. The bedroom has 18 sq. m you need to save space only in one case - if it is also a living room, as is often the case in Khrushchev-era buildings. Another reason why a sofa may be chosen for a bedroom is if it is a guest room, and in its free time from guests it performs another function (for example, an office).
Loft bed
A non-standard solution for teenagers, single people or young married couples without children. This solution looks unusual and even daring, but it makes good use of the space under the bed.
Bunk
Another idea for a child's or teen's bedroom, but this time for two children. Also, such a solution can often be found in dormitories or hostels, but they are rarely associated with home comfort.
Cot
Yes, a crib is an attribute of a children's room.
But while the baby is very tiny, it makes sense to place his crib in the parents’ bedroom.
How to fit such a temporary but important element of furniture into the interior, look at our photos.
Types of dressing rooms
There are two main types of locker rooms:
- Open
- Locked
Let's take a closer look at each type.
Open dressing room
An open dressing room suggests that the pantry is not separated by partitions or doors, but is a continuation of the interior.
Advantages of an open dressing room:
- Everything is in sight and within reach
- Convenient to arrange in small apartments
- The space of the room remains visually spacious
Disadvantages of an open dressing room:
- Everything is visible, including to your guests
- Items must be kept in perfect order to maintain the aesthetic appearance of the room.
Closed dressing room
A closed dressing room is located in a separate room or niche, which is fenced off with a screen or compartment door.
Advantages of a closed dressing room:
- The total area of the apartment is not cluttered with things, clothes, clothes, accessories.
- If there is no opportunity or time to clean up, none of the guests will notice from behind the door.
- A large and spacious walk-in closet can provide storage space for everyone in the family, no matter how big it is.
- There is a lot of storage space, which can be organized as ergonomically as possible.
- You can try on clothes, put them in order, iron them and get ready at any time of the day without disturbing the house (which is especially important if there is a small child in the house).
If you equip the dressing room with a large mirror or dressing table, then the dressing room will serve not only as a storage room, but also as a full-fledged dressing room.
Disadvantages of a closed dressing room:
- You need the place because of its location
- additional lighting required
- A living room with a closed dressing room becomes visually and functionally smaller
What should not be allowed when designing a bedroom
Although 18 square meters cannot be called a small area, when developing a design project you will have to take into account a number of features in order to rationally manage the available space. So, for example, you shouldn’t:
- choose a massive, bulky wardrobe for the bedroom that takes up a lot of space. Corner models or sliding wardrobes, modular designs, shelving are preferred;
- install the TV on the stand. It is better to allocate a place on the wall for it;
- buy a large chair that will take up a lot of space. It is preferable to use ottomans instead;
- neglect the balcony if it is adjacent to the bedroom.
Where to arrange a dressing room?
In a private house
In a private house, when creating your own design project, you can specifically provide a dressing room. It is best if it is in close proximity to the owner's bedroom or, if the family is large, in a place where any family member can easily (and without disturbing others!) enter.
If a special room is not provided, the dressing room can accommodate:
- Under the stairs
- In the large corridor
- Behind the bed
- In the attic
In the apartment
The likelihood that your apartment (especially in a Khrushchev-era building) will have a separate dressing room is even less than in a private house. Therefore, if the apartment area is not enough and you really want a dressing room, you should think about its location:
- In the pantry
- In a niche
- In the fenced part of the room
In an apartment, the dressing room can be separated from the living area of the room with a screen, curtain or doorways.
Wardrobe room layout
Depending on the area, the location of door and window openings, the number of things and the preferences of the owners, the arrangement of the dressing room can be done in different ways. Each of the presented options has certain characteristics that make it suitable for a certain type of room.
Linear layout
It resembles a family wardrobe, with the only difference being that the doors are completely absent or in their place there is a partition from floor to ceiling, and inside there is free space for moving along the shelves. This wardrobe arrangement is ideal for installation in a rectangular room along a blank wall or around a door.
Parallel layout
The optimal solution for rooms with an extended corridor, with a window or a large mirror in front of the door. In this case, shelves and hangers are located on opposite walls so that all things remain in sight and are easy to reach, and the spaciousness of such a dressing room can only be envied.
The presence of a window opening solves the problem of ventilation and daylighting, thanks to which a parallel layout can be recommended when initially designing a dressing room in a drawing of an apartment or house.
U-shaped layout
This is one of the most affordable options for arranging large walk-in closets. For comfortable use of the side walls, the central part must be at least 1.5 m in length.
This room has space for an ironing board, a chair (and sometimes a small sofa) and a mirror, resulting in a convenient dressing room.
Corner layout
It allows you to effectively use space in rooms with limited space: bedrooms, corridors, children's rooms, attics. Placing storage systems at a 90° angle allows you to store twice as much as a conventional linear cabinet.
You can separate the dressing room using sliding doors, both standard and round (semicircular). For high rooms, partitions made of plasterboard or plywood with a door are suitable; curtains and screens come in different types.
Principles of zoning a dressing room
Mandatory zones that a dressing room should have in a house or apartment: - bosses, - middle, - Lower, - place for hats.
The criterion for distributing clothing is the frequency of use.
The upper zone is an alternative to mezzanines; it is placed at least 190 cm. These shelves contain seasonal items that are in demand a couple of times a year. To reach them you will need a ladder.
The central zone is for storing clothes and linen for every day. There is a bar for outerwear, hangers for trousers and ties, and shelves for linen. In the same area, the dressing room design usually includes an ironing board.
The lower part is a place for boots, sandals and shoes. They are stored in special storage boxes and rarely used shoe boxes.
Directly above the central area there is a compartment for hats and caps. Each cell must have a minimum size of 25x18 cm.
Useful tips
Modern apartment design allows for any design fantasies. The classic option is to order or purchase a storage system with shelves, hooks, and hangers.
Space organization options:
- Install shelving. Buy boxes for things.
- Place coarse mesh on the walls of the dressing room in the bedroom. In this case, the boxes are hung on standard fasteners, moving them for greater convenience.
- Use hanging organizers. Suspensions should be built not only on the walls, but also on the ceiling.
- Place cabinets not parallel to the walls, but perpendicular. In this case, the furniture becomes a decorative element.
- Build one rod into the niches and place an old chest of drawers - the dressing room is ready. And to separate the space from the room, hang light or thick curtains.
Photos of decorators' projects will help you choose a dressing room option for your bedroom:
Design and organization of a dressing room
The choice of dressing room interior depends on who will use it and what style the entire apartment is designed in.
Women's dressing room
Women's dressing rooms are often decorated in light colors. If space allows, a dressing table and pouf are installed inside. Often a carpet is laid on the floor, and the walls are decorated with paintings.
Most often, the women's dressing room is decorated in a classical style or has elements of Rococo and Baroque. The use of stucco and other decorations is allowed.
Men's dressing room
This is often done in dark colors using wood. Much attention is paid to the functional side: storage of ties, watches and cufflinks, convenient hangers for trousers and dresses.
Children's dressing room
If the children's room is spacious enough, you can separate it into a dressing room. They try to arrange it in such a way that it is convenient for the child to sort out his things and put them in their places.
This dressing room is decorated in light colors, and a lot of attention is paid to the decor, which will turn the cleaning process into an exciting game. For older children, a more discreet design is suitable.
Universal dressing room for the whole family
When planning it, the number of those who will use it is taken into account - everyone should have their own section. Based on the number of things that are planned to be stored here, the number of shelves, racks and space for hooks is calculated.
It is important to analyze your wardrobe and understand what storage compartments each family member will need.
Wardrobe for two
Dressing room decoration
Once you have removed unnecessary debris from the area where the dressing room will be located, made the right design plan and chosen a style, you can begin to decorate it.
First you need to make ventilation that can pass air into a confined space. Things must be in a well-ventilated place, otherwise they will quickly become unusable. It is also necessary to pay attention to the lighting equipment, because daylight does not penetrate into the dressing room, so it is better to think about bright lighting in advance.
Materials
The dressing room should be functional. As a rule, modules in wardrobe systems are made of wood. A cheaper option may be to make cabinets and drawers from chipboard or MDF.
Hinged doors can be made of plexiglass. In this case, you will always see what is in a particular box.
It is better to choose cellular exhaust baskets made of plastic - they are lightweight, easy to care for and look good.
It is better to choose metal stands for hooks; they are reliable and their appearance does not deteriorate due to constant scratching by hooks.
A small dressing room is best furnished with light-colored furniture.
Walls
You need to start finishing the dressing room from the walls. Use special tools to remove old plaster. Get rid of the wallpaper, as it will not be needed later in the plan. The walls need to be leveled with new materials. If left in the same position, the racks and shelves will most likely not be evenly spaced.
Drywall can be used for precise alignment of walls, as well as PVC panels. With this choice, a corner of the corresponding color is used to connect the ceiling and walls.
Floor
Having previously completed work with the walls, it is necessary to carefully consider the finishing of the floor, since a person will stand for a long time and choose clothes, which means that the floor should be covered with a pleasant and comfortable material. In this case, linoleum or laminate is used, depending on quality and price.
Ceiling
After covering the walls, the ceiling is made to match. If PVC panels were used, it is necessary to cover the top of the room with them so as not to deviate from the style and color of the room. In addition, it is necessary to take into account the color of the furniture and components of the dressing room.
If you have a high ceiling, you can use drywall to make the room look even and tidy.
Storage system
Before installing furniture in the dressing room, you need to prepare it. First of all, it should be dry here, so you need to create ventilation. It is not recommended to create a storage room in a corner of a building that is prone to getting wet and not exposed to sunlight. It is undesirable for it to have a common wall with the kitchen and bathroom. If there are no windows, a fan can be installed for ventilation, which can automatically turn on after a certain amount of time.
It is equally important that the dressing room is protected from the penetration of foreign odors. Bags filled with dried aromatic herbs will give the room a pleasant aroma. And essential oils are used to protect things from insects.
Storage systems can be purchased or made independently. In order for all things to fit comfortably, you need to calculate the number and size of the required compartments. For example, it is important for a woman that the height of the hangers allows her to store her clothes here, including long ones. Therefore, they must be at least 1.8 m. For storing men's jackets, 1.2 m will be enough. The size of the shelves should be from 30 to 35 cm. The width of the shoulders can affect the depth of the closet. Therefore, it is usually 50-70 cm.
The top of a walk-in closet is typically used to store blankets, pillows, bags, and seasonal items. Umbrellas, gloves, hats and bags can be stored just above eye level. The central part is occupied by shelves and hangers, under which there are drawers for linen. The bottom tier will be occupied by shoes. It is more convenient to store it on rotating structures or on shelves with an inclination angle of 45-60 degrees.
To make it easy to find the right thing here, the dressing room must have high-quality lighting. Lamps with warm or neutral light are suitable. LED spotlights installed in the shelves will not be superfluous here. Conventional lamps can be replaced with small spotlights that can be oriented in any direction.
Shoe storage systems
Convenient shoe storage using inclined shoe shelves or racks, choose the one that suits you in a particular case.
Shelves for shoes in the dressing room.
Open shelves with compartments like mailboxes, shelves without dividers - suitable for a narrow dressing room, shelves 35-45 cm wide, drawers, inclined shelves, special baskets, open shelves on special supports are enough to adjust the height of the shelves.
Special shelves for shoes in the dressing room.
If the shelves are open, they are located under the compartments for winter clothes. Adjust the width according to your shoe size, about 30-35cm for summer shoes, 40-45cm for winter shoes.
Clothing storage systems
Clothes storage systems in the dressing room.
The correct location in a “smart” closet determines the number of things that can be placed in it, the convenience of their placement and the quick search for what you need.
Arranging a dressing room.
Long winter clothes: provide enough hook rods, the height of this compartment should be at least 150 cm.
For short dresses, shirts, blouses, jackets, etc. Area 90 cm high with hanger bar.
For skirts and trousers, it is convenient to use multi-tiered hangers or a trouser system.
Dressing room trousers.
Underwear is stored in drawers or organizers, on shelves.
Organizer for linen in the dressing room.
You can make the most of your closet wall space by using a scissor lift for items hanging on the top level of your closet. This device will allow you to divide the room into zones according to the current season.
Doors and mirrors
Having found a place for a dressing room, determine the door. The door, first of all, should be in harmony with the interior and palette of the apartment. Secondly, do not take away even a few centimeters of useful and scarce space.
As for the latter, the locker rooms are mainly equipped with hinged and sliding doors. In this case, the width of the opening must be at least 60 centimeters.
Inserts made of corrugated, patterned or colored glass will turn any door into an original accent object.
Doors made of frosted glass are deservedly popular, allowing for increased lighting in the dressing room. They can be plain and not noticeable... Or, on the contrary, shimmering with a lacquered box and patinated fittings, making the interior more sophisticated.
The mirror can be a separate attribute if the dressing room is large, or it can be combined with the wardrobe door. Another thing is more important: it must be large, full-length and well-lit. It's even better when there are several mirrors. This is necessary not only for an adequate assessment of your image; mirrored walls “pushed” the boundaries of the dressing room.
Lighting
Lighting is one of the main figures in the dressing room. This is not a place for experiments - the light in the dressing room should be as natural, uniform and detailed as possible.
To achieve the desired result, use both a chandelier and built-in lamps. The latter are mounted on the ceiling and on the wall around the perimeter of the cabinet, illuminating the shelves and mirror.
Especially for the dressing room, designers advise purchasing mobile lamps attached to clothespins. This lamp is easy to remove, move and direct the light in the desired direction.
Ventilation systems
Ventilation is another important indicator of an ideal locker room. It must be thoughtful and, perhaps, even forced, because in the dressing room, as a rule, there is no window or natural ventilation.
It is also advisable to reserve space for bags of aromatic herbs, balms and moths.
In particular, this problem is relevant for small dressing rooms and rooms where outdoor shoes and outerwear are stored.
High humidity quickly affects the cleanliness and hygiene of the room. As a rule, 2-3 crossbars and 1 ventilation shaft are installed in a closed dressing room.
Lighting
Lighting must be organized in such a way that different levels of illumination can be provided. To do this, you should make sure you have:
- chandeliers that will help provide general light. The luminous flux created by it will allow you to restore order and help you see the smallest print, for example, when reading a book;
- pendant lamps, table lamps, sconces, floor lamps for organizing local lighting. Thanks to them, the bedroom will be cozy and comfortable;
- hidden lighting, spotlights, if you plan to implement a beautiful design project. With their help, space zoning is ensured and decorative elements are illuminated;
- a night light, a dim salt lamp, a garland, thanks to which it is possible to create a special intimate atmosphere in the bedroom.
General style
For an open wardrobe there is not much choice - it must match the room: either exactly match the style of the room, or at least fit harmoniously into it.
A closed closet offers more choice, especially when the closet occupies a separate room. In this case, the style of the dressing room is not tied to the rest of the house.
This is your space, and you decide what it will be like: chic or not, fashionable or not. But remember that the dressing room does not “receive” guests, so practicality comes before luxury. Let order, cleanliness, coziness and comfort reign here. These qualities can easily be embodied in a classic or casual style. If you want to add some elegance to your wardrobe, no one has the right to stop you.
