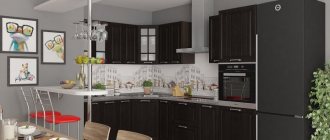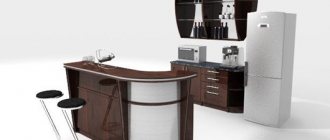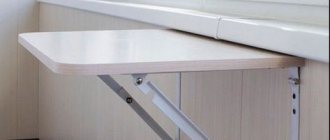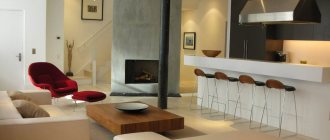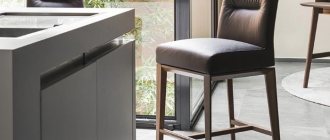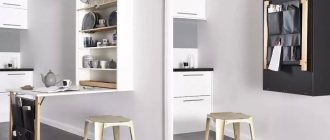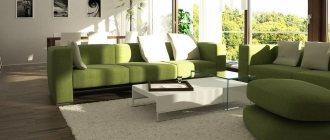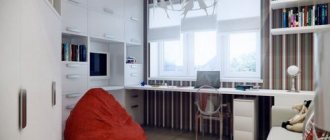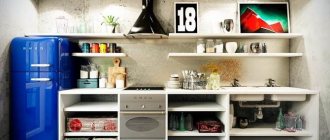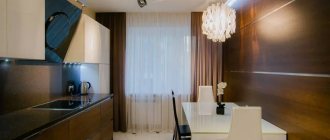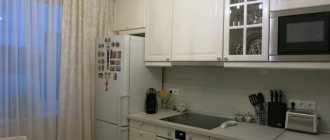The bar counter in the kitchen perfectly highlights the modern interior. It fits almost any style, and the abundance of photographs on the Internet with different options for the location of the bar counter in the kitchen is simply off the charts. But what if the size of your kitchen is not as large as in glossy photos, and you have long dreamed of a bar counter in the kitchen? Don't worry - we will help you find a way out! In this article we will tell you how to place a bar counter in a small kitchen, and how to do it in a way that also saves space. So, let's begin!
Follow us on social media. networks
Design advantages
The bar counter gives the design of the room a non-standard look, fitting into any interior style and decorating it.
A mini-bar is relevant in a small kitchen, where every centimeter is important when designing.
In small rooms it replaces large dining tables and saves space. At such a table you can have friendly gatherings with board games, have a quick breakfast and a snack.
Accommodation options
Let's consider several options for a small kitchen where it is planned to have a bar counter. The first, most popular, is when the entrance to the room is opposite the window and on the side. In such a space, it is possible to place a kitchen unit on the side where the corner and two adjacent walls are free.
Corner furniture is more ergonomic and impressive, its design looks like a single whole. The bar counter in this case can be of two types: independent wall-mounted or as part of a set. In a tiny kitchen, a good option is an open design consisting of one countertop. Since space needs to be saved, you can place two or three stools under it or push chairs close together for free movement.
In a narrow kitchen, the bar counter is installed opposite the kitchen set, standing along one wall, closer to the window. This makes space for cooking and serving available.
You can get by with a minibar that opens like a secretary. The photo shows that its lid is open, and for a while it becomes an impromptu table, and bottles and wine glasses are placed inside in cells. In a wide kitchen, a full-fledged bar counter can stand opposite the entrance almost the entire width of the window, dividing the room into a work area and a dining room.
One of the successful and effective options is a bar counter that replaces the window sill. This interior offers a pleasant opportunity to enjoy food and look out the window.
Moreover, the window sill-rack can be made according to the size of the window, extended to the free wall and even bent into the center in order to place an additional chair in the freed-up space.
The bar counter can be a “separator” between rooms. This is where the so-called wall design comes in handy. It is placed strictly against the wall, where the “dividing line” is supposed to be. The impression is enhanced by additional lighting (for example, spotlights) strictly above the surface of the structure. As for its shape, here are a few options for you:
- A two-level counter (pictured below), where people sit at the high level and use the lower level as a working kitchen table;
- A single-level model with shelves and drawers that extend towards the work area, on one side, and high stools, on the other side;
- Stand-partition - performs its direct and decorative-dividing function at the entrance.
Often its design is simple and ingenious: an ordinary tabletop with one or two legs, as in the photo - this is the bar counter. It is complemented by shelves on the wall, open or closed with glass doors, behind which you can see beautifully arranged glasses. Usually it matches the color and texture of the countertop of the work surface.
And one last tip! The style of the home minibar should match or match the overall interior. Thus, high-tech design includes chrome parts and glass surfaces, so a wood model in it will look out of place, even superfluous.
Types of layout
A bar counter is often installed near a window in the kitchen.
In small rooms, window sills look unattractive. They are either empty or small things accumulate there that are put away in a hurry. By installing a bar counter, you can get a tabletop from the sill of the kitchen window. The essence of the design is that the window sill will become a comfortable work area and can be used as a dining table and snack place. The usable area of the kitchen is not lost when the bar is located near the window.
Accessories
One of the main accessories is chairs. You need to understand that their height must correspond to the tabletop, which is located at a distance of 110-120 cm from the floor. Thus, bar stools on the balcony should be high, and even better, for the convenience of all family members, adjustable.
Also, along with the bar counter, pull-out, folding or hanging shelves, containers for fruits of various shapes are installed. They allow you to wisely use the space in the kitchen and place color accents. The designs may also include holders for glasses and bottles.
Kitchen design with a bar counter by the window
The bar counter brings a bright newness to the interior. Let's consider options for placing a bar near the kitchen window.
P-shaped stand model
The bar counter near the window can be combined with the kitchen unit; it will be its continuation, placed in the shape of the letter P, merging with the countertop. With this option, the window sill and countertop will be located on the same level. With a high window sill, you can arrange a two-level structure nearby.
The bar counter by the window, combined with a corner set, looks creative. The model can be a continuation of the window sill, located along or with a turn. To be able to sit comfortably, you need to give up cabinets or shelves below. The tabletop material must be resistant to moisture, mechanical stress, and UV rays. Such bars are preferred by those who have morning coffee for breakfast while admiring the nature outside the window. In addition, the window is the most illuminated place where it is comfortable to practice a hobby.
Bar along the windowsill
In small kitchens with a large window and a high window sill, you can place a bar counter along the window. It is replaced by a wide tabletop under which you can put your feet. It's good to relax in the kitchen with a cup of tea or aromatic coffee at such a compact and ergonomic bar table.
Racks along the wall and perpendicular to it
A counter along the wall in the form of a narrow tabletop is the traditional way of bars. They will be not only a dining area, but also an additional work area in the kitchen.
A countertop in a small kitchen, installed perpendicular to the window, also looks original. Attach the stand to the wall with the transverse side. It can easily replace a dining table, but with this arrangement the structure should not be high.
For small apartments, folding models are convenient, which are attached to the wall using hinges. The structure can be lowered and used as a table.
Small bars near the kitchen window also have disadvantages:
- Closing the radiator can cause deterioration in heat transfer.
- Window glass quickly becomes dirty and cleaning becomes problematic.
- It will be difficult to open windows to ventilate the room.
But these shortcomings are insignificant, but the window sill becomes much wider, and the space next to it is spacious.
Rack Accessories
For ease of use of the bar counter, there should be dishes nearby: cups, plates, glasses. All this is placed in a cabinet with glass doors or on shelves hung on one of the balcony walls. They also house props and decor.
Without lighting, the bar counter will not be such - it will turn into an ordinary window sill. The classic option is to install a suspended ceiling above the tabletop made of material identical to the stand, and lamps are mounted in it. If such a plan cannot be realized, you can glue an LED strip to the ceiling or to the upper crossbars of the frames. In this way the issue of lighting and original light decoration will be resolved.
Bar counter with lighting
An important bar accessory is chairs. For a narrow balcony, round bar stools without backs, preferably on one leg, are suitable. For DIYers, there is a chance to express themselves and make folding seats. They are convenient because when folded they do not take up space and do not interfere with movement around the balcony. But even if you make folding seats, it is better to buy a couple of real bar stools to create the appropriate atmosphere.
The bar counter on the glass balcony makes it possible to drink your morning coffee in a pleasant environment, watching what is happening outside the window, relax in the evening with a cup of tea and, of course, use it for its intended purpose. That is, get together to chat with your best friends.
Please note: We make a small cabinet on the balcony from wood with our own hands
Manufacturing materials
The stability and service life of the bar counter depend on the material of manufacture.
For the manufacture of such furniture the following are used:
- Artificial or natural stone. A bar countertop made of stone will look elegant. Artificial stone can be used for the base (leg) of the stand.
- Acrylic. A tabletop made of this material is chosen by people with refined taste and lovers of exclusivity. It is suitable for modern style, minimalism.
- Chipboard. These slabs come in many colors. Using the material, you can imitate designer prints, stone, wood motifs in minimalism.
- Valuable wood species. A solid wood bar looks noble and presentable. This is an excellent material for creating ethnic style, Country and Provence. During the manufacturing process of the stand, the wood is impregnated with special compounds. There are models with a protective film to minimize surface damage. Bar counters with carvings made of expensive wood look luxurious.
Advice. When arranging a wooden bar in small kitchens, you need to remember about the fire hazard of the material.
- Glass. Impact-resistant tempered glass with a thickness of at least 5 mm is used, which must be reinforced and shatterproof. This material is not susceptible to chemical and mechanical influences and is not afraid of heat. The glass surface gives exclusivity to the room. This non-standard material is suitable for minimalism and hi-tech, laconic and strict styles where there are no decorative elements! A glass stand visually expands the space, letting light through and creating color effects.
- Plastic. Products made from synthetic material are resistant to moisture and are easy to care for. To prevent scratches from appearing on the surface of the countertop, do not use products containing abrasives.
- Drywall sheets. The flexibility of the material allows you to create different shapes of racks.
In addition to these materials, MDF is used.
Nuances of self-installation
Installing a countertop on a window sill differs from installing a work surface in some nuances:
- It is important to consider the battery when installing. If the circulation of warm air is disrupted, condensation will begin to accumulate on the windows, and mold may appear from increased humidity.
- The window sill must not be installed lower than 20 cm from the edge of the window opening.
- First, the window is replaced, then the floor cabinets are assembled and installed, after that the window sill-countertop is installed and the assembly of the remaining elements of the kitchen unit is completed.
The installation of the countertop is trusted to specialists if installation is included in its price and if the structure is made of fragile material.
It can be useful:
All about plastic kitchens
Everything about the kitchen to the ceiling
Classical
A bar counter, which is a functional extension of the working surface and, most often, placed on the same level with it, is called classic. It is installed perpendicular to any line of the kitchen unit, which in a compact corner kitchen usually form an L-shaped or U-shaped layout.
Small spaces of 9-10 sq.m. require very careful planning and maximum functionality of items. A large, bulky table is inappropriate here, and it simply won’t fit. Therefore, you need to think about either combining the kitchen with the living room, or a more rational option in terms of space taken up. The photo below shows how a bar counter that does not burden the interior looks like in a small kitchen.
When thinking about a renovation, you are probably already armed with several sketches, and perhaps you are using an online planner, which is even more convenient. Soon the drawings will be useful to you for clarity or additions, because the bar counter can:
- be one of the lines forming the letters G and P;
- bring the letter G closer to E.
It often consists of a tabletop 110-120 cm high and about 100 cm long, under which there are drawers or open shelves for utensils. This is a good alternative to a table. In a small corner kitchen with a bar counter, 5-6 people, of course, will not be able to sit, but for two it will be quite enough.
Think about it, how much is needed for a full breakfast? By considering this option, you gain additional space for freer movement, storing dishes and placing kitchen modules - for example, a horizontal-loading washing machine.
In a studio kitchen, the space under the counter can be used for regular or bar stools. By the way, they can also be folding models, and they can be in harmony not only with the kitchen, but also with the living room - of course, if we are talking about combined rooms. It all depends on the size of the room, the number of modules needed and the subject content.
In other cases, a bar counter is a surface with a retractable or rotating mechanism, which, if necessary, unfolds and replaces the table.
Another option, ideal for small kitchens, is a stylish counter instead of a window sill, which can be used as a work surface. Agree, it’s romantic to eat while enjoying the beautiful view from the window. But the most important thing is saving space.
The color of the tabletop depends on its location. It can match the color of the work surface, apron, facades, or it can be transparent, glass or metal. The material and shape should match the overall design of the kitchen as much as possible. Square, rectangular, round or multi-faceted – the best shape will be determined by the overall style of the interior. However, you can play with contrasts and a mixture of styles, the main thing is that you like it.
Sometimes the counter serves as the main accent in the room, and sometimes it is bar stools that harmonize with the sofa or other furnishings.
Non-standard silhouettes and prints on the furniture will make your kitchen original. However, today’s trendy bright colors present on kitchen facades are enough. Cherry, light green, orange, eggplant, bright red, turquoise, purple will be fashionable next year, so hurry to use them. Note that they all go well with white and metallics.
Often the bar counter is fixed on a console - a supporting pipe that acts as a support. It is attached to the floor, to the ceiling or to a cornice that follows the shape of the counter, and is used to place additional kitchen utensils. Hanging vases, fruit bowls, stands for dishes, spices, seasonings, glasses, forks and spoons are placed on special fastenings - rails. Agree, it’s both beautiful and convenient, because everything is at hand.
It is easy to install lamps in the cornice, which is a continuation of the upper part of the set. It is best to use rotating models - this way you can direct the flow of light to one or another surface. How it all looks is shown in the following photos.
Often modern kitchen design offers models without a fixing console, and this looks no less harmonious. The main thing is that the bar counter is an organic continuation of the headset. It can have the shape of a graceful semicircle, as, for example, in these photos.
Preparing for the workflow
Anyone can become a designer, especially since you can find a large number of interior proposals and options on the Internet. If the ergonomics of the kitchen is not an empty phrase for you, making a bar counter is a relevant technique that allows you to bring bold decisions to life. Preparing to start work means creating a plan for the future product. It is necessary to think about what material will form the basis of the bar counter, what width and height the structure will be. Considering the fact that the material will be exposed to direct sunlight and bright light, it is selected only that is practical, adapted and good.
Rice. 2. The correct drawing is the key to a successful result
How to make a table from a window sill with your own hands
The easiest way to install a table-window sill on your own Work order :
- If the installation of a table-window sill is carried out after replacing the window, the installation is carried out before installing the slopes. If the window is not replaced, the old window sill is simply dismantled.
- Having made the measurements, all the necessary markings are applied to the products and the tabletop is cut out with a jigsaw.
- Near the window, the tabletop is installed on a frame of bars, checking the correct position with a building level.
- The space under the countertop is filled with polyurethane foam. After it dries, the excess foam is cut off and the joints are sealed with sealant.
- Protective impregnation is applied to the countertop.
- If the tabletop is installed on legs, they are secured using self-tapping screws.
Working surface in place of the table top-window sill
To maintain a chamber atmosphere in the room, in the evening you can close the window opening using blinds or curtains.
The upper modules in the U-shaped kitchen are located along two walls, so there is enough storage space in this set.
Country-style kitchen-living room with dining area. One of the most common solutions, especially for foreign interiors, is a sink by the window on a countertop-window sill.
If the room is elongated, it can be adjusted thanks to the proper arrangement of furniture. Place some of the modules along a narrow wall with a window. This way you can increase the usable area of the room. And along a long wall, it is better to reduce the depth of the cabinets, relative to standard parameters (less than 60 cm).
The black countertop is in harmony with the color of the floor, against the background of the facades and decoration of the room in a contrasting white color scheme.
