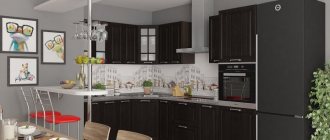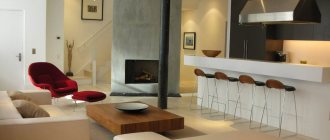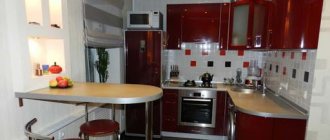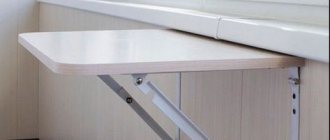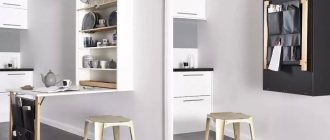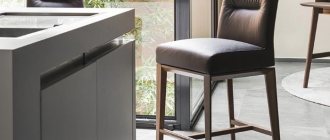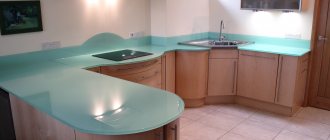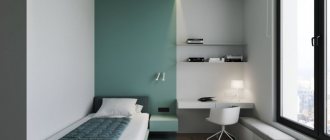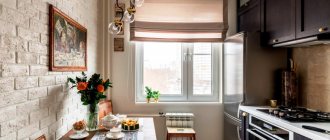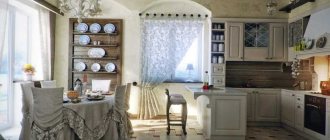| Discover the best gift ideas for Men, Women, Girls and Boys. |
When thinking about the design of a small kitchen, you can abandon the usual dining table and replace it with a modern alternative solution - a practical, stylish bar counter. Design solutions for this type of kitchen furniture allow you to choose an option for different interior styles. Read on to learn how to choose the right bar counter for a small kitchen made of high-quality material and conveniently place it in the room.
Features of kitchen design with a bar counter
Installing a bar counter in the kitchen is a fairly common solution for modern interiors.
To fully reveal the features of this find of modern design, it is necessary to talk about four things:
- Functions that a bar counter can perform. Simply put, why is it needed? It's not just for beauty. No, this is a useful, very practical component.
- How can you place this element of furniture? Where and how to fit it into a limited space? After all, the majority do not live in palaces. And at first glance it may seem that in the kitchen in a Khrushchev-era apartment there is simply no room for a whole bar counter... But this, of course, is not the case.
- What is this piece of furniture like from a constructive point of view? It's helpful to know what your options are right away. And evaluate what is needed to install them.
- Aesthetic possibilities of such a solution. A design is perceived as attractive and harmonious when all parts of the room, every detail, work together. They form a common style, a solid color scheme, and a single image. How to fit a bar counter into different styles? How to make it a decoration for your apartment?
When choosing a bar counter for your kitchen, you must take into account the height of your family members.
This article covers all four of these aspects in detail.
Selection of bar stools
When calculating the dimensions, it is important to take into account the parameters of bar stools, which differ from ordinary heights and are divided into two types - regular and folding.
The classic bar stool is practically no different from its counterpart from entertainment venues. Can be adjusted in height, have one support or four legs. Some models are equipped with additional armrests and backrest.
A folding bar stool with a backrest is a modern modification of the classic version, which has two important advantages - compactness and mobility, which are achieved by removing the rivet that connects and fixes adjacent legs. When folded, they easily fit in a pantry, balcony or other hidden place.
When choosing bar stools, you should be guided by the following tips:
- Before purchasing, you need to decide on the style, height and material of the bar counter. They must be suitable in height, harmoniously combined and create a single compositional space with the stand;
- When purchasing a wooden model, you must carefully inspect the chair for abrasions, chips or cracks. Such minor defects spoil the appearance and can lead to subsequent damage to the product;
- the transforming mechanism must be in good working order and work without squeaks or jamming;
- before purchasing, you need to decide on the number of chairs and choose a place to store them;
- if the model has several legs, they should be the same length. Even a small difference, just a few millimeters, will cause the structure to become unstable and may result in an unexpected fall.
The best choice would be furniture from proven and reliable manufacturers with a positive reputation in the market.
Kitchen studio layout
It’s easiest to talk about the functions performed by the bar counter using the example of a studio apartment. In such interiors, such a piece of furniture works especially clearly and clearly.
The layout should be such that it is easy for guests sitting at the bar to communicate with the hosts who are busy preparing food.
Bar counter and sofa
Function No. 1 - the bar counter is used to delimit space. It is necessary to somehow visually separate the food preparation area from the place for rest and leisure. For the same purposes, a sofa is often used, with its back facing the kitchen area and the seat facing the living part of the room.
It is better to choose the same material for the tabletop as for the main furniture.
Bar counter and table
Function No. 2 - this element can take on the role of a table. A dining room or work room, where the hostess prepares food. Sometimes this small oblong surface copes well with both tasks at once.
A bar extension of the countertop is a great option for small rooms. Often such models are made with various shelves, stands, and other useful decorative elements.
Advantages and disadvantages
A small kitchen with a breakfast bar has several advantages:
- The tabletop can be used as a dining area. As a result, space is saved and more free space remains. Used for quick snacks. This is convenient for residents of large cities, where every minute counts, and helps save time.
- A closed structure can become a storage space if you use part of it as a cabinet or shelves.
Closed option
- A small kitchen is often combined with a living room. The bar counter is used for zoning. In order for it to look visually harmonious, the design must repeat the design of the kitchen set.
Border between zones
- If the countertop is wide enough, you can put chairs under it so that they don’t take up extra space in an already small kitchen.
Minuses:
- The bar counter is complemented by non-standard high chairs with footrests, which are more convenient for people with good physical fitness and sufficient height to use. There is a risk of falling for children under 12 years of age and the elderly.
- In a small kitchen, 2-3 people can sit behind the bar at the same time. If the family is large, this may be inconvenient. The use is relevant for studio apartments, small-sized kitchens in Khrushchev-era buildings, and for small private houses.
The location of the bar counter in a small kitchen
In a separate kitchen, especially a small one, function No. 1 may not be fulfilled. There is no urgent need to distinguish between different zones. It is possible to separate the food preparation area from the dining area, but this is not necessary. And it's not even always possible.
When choosing the length, do not forget about the seating arrangement and the maximum number of people.
But function No. 2 is implemented just fine. In a kitchen with a modest area there is always a lack of work surfaces, and it is often unclear where to put the dining table. In this situation, a bar counter is a compact and convenient option to solve both problems at once:
- increase the working area;
- organize a place for eating.
Now is the time to touch on the question of how this can be done? What types of location of the bar counter are there in the space of a small kitchenette?
Perpendicular
The correctly selected size, configuration and location of the bar counter in a small kitchen will help create not only a beautiful, but also a functional interior, which is especially important for small spaces.
It can be installed perpendicular to the kitchen unit. As a continuation of the working surface, so that their joint contour in plan looks like the letter “G” or “P”. This is a very common and convenient solution.
Parallel
Due to its small width, the counter can replace a dining table, which is often difficult to place in a small kitchen.
It is less common to place a small kitchen unit with a bar counter in parallel. That is, a set of cabinets, shelves and household appliances along the wall. And a long horizontal tabletop - in the center of the room so that it follows the direction of the working area.
Note! Visually, this technique will further lengthen the room, making it more elongated, reminiscent of a train carriage. Therefore, it must be used with caution; it is not always appropriate.
Near the window
Sitting at such a bar counter is a pleasure, because you can admire the view from the window while drinking tea or enjoying a cup of coffee. However, if the view from your window leaves much to be desired, you should consider placing the bar counter in a different location.
You can make the bar counter a continuation of the window sill panel. Then you will have a dining corner where you can comfortably enjoy the view from the window. This idea allows you to use the window sill more rationally and save precious square meters.
At a free wall
If you decide to place the bar counter this way, you should think about the decorative design of the adjacent wall. Tiles or wallpaper with interesting patterns or designs will help offset this drawback.
In narrow, long rooms, sometimes the only possible place for a bar counter is the walls. As a continuation of the work surface of the corner kitchen unit. Or separately from it, as an independent object. The disadvantage of this way is that during a meal at a counter installed in this way, a person sits with his face almost close to a blank wall.
The advantage of this placement is that the bar counter can be made quite long depending on the length of the wall.
Note! You can make the surface above the bar counter more interesting with the help of well-chosen photos, decorative elements, and sconces. Such things not only make the space rich and cozy, but also visually expand it.
Folding bar counter
A transforming stand can serve as an alternative to a regular dining table, which makes it very relevant in small-sized kitchens.
A folding bar counter for a small kitchen is simply an ideal solution. It allows you to make the most of space. From a constructive point of view, such a piece of furniture is made in different ways:
- Folding option.
When the tabletop panel is folded, it leans against the wall. A special case of this solution is a transformable cabinet, the door of which, when open, acts as a table. - Retractable option.
When the stand, if desired, is completely retracted, for example, under the working surface of the headset.
Modern designers have come up with many ideas to optimize the functional use of kitchen units.
Sometimes there are less typical folding design solutions; you can try and invent something original yourself.
Dimensions
Like other furniture, bar counters have certain standard dimensions, such as height and width. When ordering a stand for an individual project, you can specify any size, but it is best to adhere to generally accepted standards. Then it will be easier to select additional accessories and components.
Height
It varies in the range of 860–1300 mm, but the standard height range is 1100–1150 mm. The optimal height for an island bar counter is considered to be 1050 mm, and for one combined with a kitchen unit - 900 mm.
Read more in the article: Selecting the height of the bar counter: a complete guide
When choosing a height, you should take into account the physiological and age composition of the family, as well as the functionality of the furniture. For example, it will be difficult for elderly people and children to use a stand whose height will reach 1300 mm.
At the same time, if it is planned as an additional working surface, you should not design the height below 100 mm. Otherwise, there will be additional stress on your back when working.
Width
Depends on the functions performed. The minimum size is 300 mm, which can be used as an additional working surface for a kitchen set.
If the bar is planned as a full-fledged replacement for the dining table, its width should be from 500 mm. This width is quite enough for a full serving per person.
Length
When calculating the length of the bar counter, it is necessary to start from the dimensions of the room and the number of family members.
The generally accepted norm for space per person is 60 cm. However, when designing, it is advisable to take into account the size of each family member. This approach will help create comfortable conditions for eating and relaxing.
The total length of the rack is limited only by the amount of free space. The main thing is that the finished product fits harmoniously into the interior and does not create interference when moving.
Types of bar counters
To choose the design of a bar counter in the kitchen, you need to take into account the area of the kitchen, the presence of a separate dining table, the amount of cabinet furniture and, of course, the lifestyle of the owners.
When talking about folding examples of this piece of furniture, it’s hard not to think - what does it look like from a design point of view? And what types of bar counters are there based on their design? Although human imagination is limitless, most often there are 4 main options.
- Console.
When on one side the tabletop is attached to the wall (or to a window sill, cabinet, cabinet, or other piece of furniture), and the other simply hangs in the air. In order for such a design to be sufficiently reliable, the protruding part must be short in length, no more than a meter. - Panel supported by racks.
About the same as the legs of a table. There may be different numbers of them. From one massive monolithic support in the center, to 6-8 thin metal rods. The advantage of this design is its reliability. The downside is that sometimes it is impossible to remove bar stools under the counter due to the supports. That is, space is used inefficiently. - Hanging stand.
When a horizontal rack panel is suspended from the ceiling or sometimes from cabinets on the walls. In this case, cables and rigid metal rods can act as load-bearing elements. - Combined type: console plus stand.
On one side the tabletop is rigidly attached to the wall, and on the other it rests on a single stand. This seems to be the most common version of the design solution. It is especially often used for bar counters perpendicular to the kitchen unit. Its advantages: reliability, ease of execution, availability of free space under the tabletop.
Typically, racks are made of the same material from which the entire set is made: wood or plastic.
Note! With any design solution, some parameters remain unchanged. The height of this piece of furniture from the floor ranges from 0.9-1.3 meters. The width of the tabletop should be around 0.4-0.8 meters.
What to consider when developing a project
So, having found out that bar counters can have different types and be installed in all sorts of ways, you need to start developing a project. It is important to consider several factors to ensure that the bar counter fits perfectly into the interior. It should be understood that it should not be installed near the front door , but if there are no other options, then it is recommended to install it so that it does not interfere with the passage, otherwise it will be uncomfortable to use.
You immediately need to define two zones in the kitchen - working and dining. A bar counter can be installed between them, and it will visually delimit them. The work area includes the area of the kitchen where the sink is located, and where the kitchen unit will be located.
Attaching the bar counter to the wall
Advice! In small kitchens it is not recommended to install L-shaped structures. They visually reduce space in most cases, although there are exceptions.
In a small kitchen, it is recommended to install a counter no wider than 40 cm. Its length will directly depend on the availability of free space, that is, on the dimensions of the kitchen. It is best if the stand is no longer than half the wall along which it will be installed, if we are talking about parallel orientation of the tabletop. The height of the stand can be made 100-130 cm. Stools can be bought ready-made, or they can be ordered or made, but it is important to understand that homemade products, like store-bought ones, must have foot support.
A bar counter for the kitchen is an original piece of furniture that is suitable even for small spaces
In general, when developing a bar counter project you need to consider:
- kitchen dimensions;
- type of bar counter;
- general interior design;
- desired dimensions of the rack itself;
- material used;
- the need for additional functions (for example, using the space under the bar counter to store something).
The functionality of a table top-window sill is varied.
It’s not difficult to make a bar counter yourself; it’s more difficult to find suitable materials for it. But here a lot will depend on what appearance the stand itself should have.
Save space
In general, a bar counter for a small kitchen should not be bulky or too pretentious.
To save space, it is, of course, better to choose supports or hanging elements with a minimum cross-sectional size. So that there is as much free space as possible. Then the area under the counter can be used to store bar stools.
Style
If you try, the bar counter in the kitchen will easily become the main and useful piece of furniture, as well as a place for cozy and cheerful gatherings with loved ones.
It is already quite clear that from a functional and constructive point of view, a bar counter in an ordinary small apartment is a great idea. It's time to talk about the aesthetic aspect of this decision.
Table or stand
If you still haven't decided whether to get a bar table instead of a table, you can try combining these two interior elements. The bar counter combined with a dining table suggests a two-level option: the lower level acts as a dining table, and the upper one as a bar area. For families with children, this option will be the most successful: children will not have to sit on high chairs, and adults will be able to enjoy such an interior detail as a bar table.
Bar counter in a classic interior
Lighting the bar counter in the kitchen should be interesting when it is given a central place in the interior. Therefore, it is advisable to use several light sources that can be adjusted.
Modern classics are a solid formal style, rich in a significant amount of detail. A small kitchen with a bar counter in this style is not an easy task. It’s easy to make it too bulky, oversaturated with decorative elements, or cramped. What do you need to remember to avoid these common mistakes when designing it?
Preference for light colors
Material is also an important factor influencing the choice. Acrylic and plastic models can withstand weight up to 90 kg. Steel and wood are stronger.
White, cream, beige, light gray should be basic. They can be complemented with dark, gold, burgundy accents. But only in very measured doses.
Moderate amount of decor
To make the design original, you can assemble the model using slabs from different types of wood or decorating a model made of plasterboard with a beautiful mosaic.
There are very impressive kitchen sets with stucco on the doors, cornices, and pilasters. They fit amazingly into large rooms with high ceilings. But it is strictly not recommended to order them for little ones! On the contrary, you need to settle on something concise.
Natural materials
A wooden tabletop is good for its natural beauty, durability, versatility, warmth and the possibility of restoration. In addition, it is easier to care for as it repels dust.
Or materials that reliably imitate natural ones. Stone, wood, plaster. Of course, white paint, neutral wallpaper, discreet patterns, floral or geometric are also acceptable.
Natural stone is an expensive, durable and very beautiful material, but, unfortunately, it is not ideal. Marble is resistant to acids, grease and food dyes, and granite can be radioactive.
Note! The bar counter is exactly the place where you can relax your soul in modern classics. Supports stylized as columns, elegant brackets supporting the tabletop, vertical and horizontal edgings - all this is welcome.
MDF is a budget material that imitates wood or stone. It is quite impact-resistant and moisture-resistant.
Bar table in modern style
High-tech, eco-style, minimalism, loft - all these modern design trends love to use bar counters. What all these styles have in common is:
- minimum number of parts;
- contrasting colors;
- geometric simplicity of forms.
It’s good if the base of the bar counter is equipped with shelves, drawers, perhaps even a wine cabinet.
Everything else may vary. The design, materials, location are determined only by the imagination and taste of the author.
Design Tips
In this section you can read several interesting and informative recommendations that will definitely help you make your kitchen more attractive and cozy:
- Give up stereotypical thinking. There are many interesting mechanisms on the furniture market that allow you to make the most of a small space.
Mobile installation - what is not the kitchen of the future
- Replace your usual household appliances. Large electric ovens are bulky devices that perform all the same functions as a microwave grill or air fryer. Although there are more compact appliances, for example, multicookers.
- The sink can be not only a place where dishes are washed, but also a work surface. For this purpose, special lids are sold that are installed on the bowl.
- A small kitchen-living room with a bar counter will look much more practical if the bar countertop divides the room. Use additional lamps that will separate the kitchen from the recreation area.
If guests come to you, but you are still cooking, it doesn’t matter, you can continue cooking without interrupting communication
Well, to justify, so to speak, the support of a small kitchen, I would like to add that with the proper furnishings of the room, it becomes more practical than large kitchens. You will ask why? Because everything is always at hand, no unnecessary movements.
Tips for choosing a design
It remains to talk about a couple of techniques that have already proven themselves. Which the world's leading masters of interior design love to use.
- Accentuating the bar counter with light
For example, eye-catching pendant lamps. Or LED lighting along the contour of the tabletop. Then the room will be more interesting to perceive in the evening, its space will become more complex and, at the same time, more understandable. - Highlighting this piece of furniture with finishing
For example, you can line the wall and part of the ceiling above the tabletop with the same material, contrasting with its surroundings. This looks especially great when placing the counter against the wall, parallel to the line of the kitchen unit. - Application of a combined bar counter
Which is both a bar counter and something else. For example, a table more familiar to the older generation. That is, it has two horizontal panels at different levels, usually separated by a vertical wall. Or a bar counter that doubles as a cabinet. There are a variety of hybrids, sometimes they look very stylish.
To avoid hitting the corner of the tabletop every now and then, make it round.
A kitchenette can and should look chic. But for this you need to approach its design wisely.
