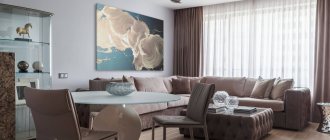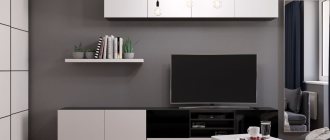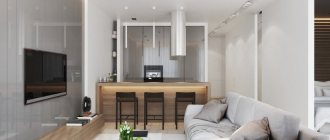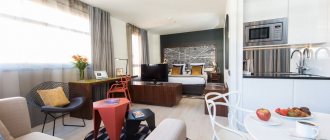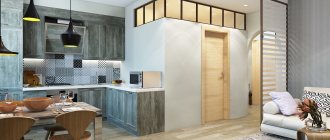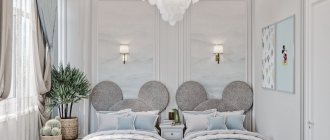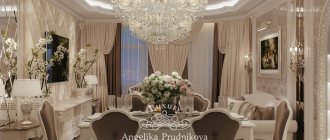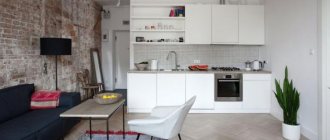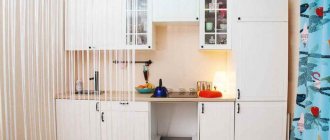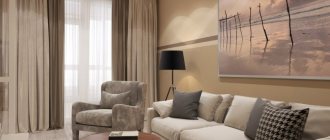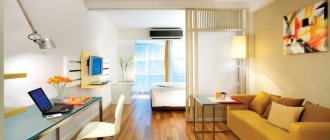The dream of having free space within the city may well materialize. Previously, two-level apartments were considered a luxury, absolutely not affordable for ordinary people. But time passes and everything changes. Newfangled buildings with absolutely unique apartment layout designs have replaced the same type of buildings. Today, almost every new high-rise building ends with an area with a technical or attic floor.
Two-level apartment in Art Nouveau style
Now such an apartment has become really affordable and everyone can feel a little like an aristocrat if they want. A whole range of free space makes it possible to accelerate the desires and fantasies of future design. The unconstrained scale allows not only to personalize the space individually for each family member, but also to create common areas for spending time together. But when buying such an apartment, you should be aware of the existing nuances.
Two-level apartment in loft style
Technical features of a two-level apartment
A clear and static layout is the main difference between a two-story apartment. Some elements of the apartment are not allowed to be moved to another place; they must remain where they were originally designed.
You cannot reschedule:
- The front door.
- Kitchen space.
- Bathroom.
- The stairs.
This must be taken into account during redevelopment; the above elements must remain static.
Luxury duplex apartment project Small modern duplex apartment
Corridor in a two-level apartment in Provence style
Brief presentation
A two-level apartment is housing on the territory of a multi-storey building, which occupies two floors at once. This is your private home inside a high-rise building, only without your own yard and external walls. But, there are two residential levels, more space, spacious rooms, the opportunity to play with the design more widely and zone housing at your own discretion.
Two-level apartments are large and compact, often located on the top floors of houses, and can also occupy the top floor and attic. The opinion about the high status and respectability of the owners of such apartments is not far-fetched. This is really expensive housing with expensive after-maintenance. But there are also many examples of attic apartments that were converted decades ago, without the slightest hint of wealth. Therefore, it is not entirely correct to associate two-level apartments only with rich people. Although, if we consider modern options, in new houses, big cities, and even closer to the center - yes, undoubtedly, the cost of such housing will increase with each added advantage!
A two-level apartment is an apartment on two floors, with a mandatory attribute - a staircase. It is convenient, interesting and definitely not the same as most. But I would not advise focusing only on such characteristics. Before buying a two-level apartment, you need to dig much deeper, because in addition to many “good” things, there are also many “bad” ones!
Layout of a two-story apartment
The basis of the project for such apartments lies in the division of space into public and private. The public area is usually considered to be the lower floor, where the kitchen, dining room, living room, hallway, sometimes an office and guest bedrooms are located. On the top floor there are rooms for the owners and their children, a restroom and a dressing room.
First floor of a two-level loft-style apartment
Important! It would be better to group the rooms functionally. For example, a dining room with a kitchen, and a library with an office. If space is limited, decorative partitions will come in handy to help divide the room into functional zones.
Economy class apartments, the size of which is limited to 70 sq. m, require carefully thought out planning. It is necessary to take into account the real estate of some elements and harmoniously play with them in the design.
Two-level apartment in white tones in high-tech style Kitchen in a two-level apartment
Space for creativity
A two-level apartment is a zone for embodying the most daring ideas of design, stylization and complete interior furnishings. If we are talking about a new apartment with an open plan - even more so!
It’s long, expensive, with a lot of nerves and, perhaps, not the first time, but the dream can really be realized. It is possible to design residential levels in various styles, strictly zoning the front and private or residential and business areas, systematically using every free meter for their beneficial use, or organizing second light, high ceilings, and maximizing the visual expansion of space.
One is a step, two is a step...
A staircase is an integral attribute of a construction project in a two-story apartment. In such an apartment it acts as a functional necessity, but claims to be the central part of the interior. Traditionally, the staircase is either located in the center or near the wall, which serves as its support. The height and width of the steps must correspond to the norm so that it is convenient to move along them. The safety of all apartment residents depends on such a small nuance. There are several types of stairs for two-story apartments.
Beautiful turning staircase in a two-level apartment
Constructive variations of stairs:
- Marching stairs. They are usually made of natural or artificial material, stone or wood. The main advantage of such structures is absolute safety. In combination with figured supports made of expensive wood, they will wonderfully complement the interior in a classic style. Such stairs also have a drawback: they take up a lot of space, on average about 20 square meters. m. This model will also fit well into country, modern and art deco styles.
- Cantilever stairs. The staircase visually practically “floats on weight”, thanks to which it looks modern and stylish. This model can be either with or without railings. But this design also has a small disadvantage. It is attached to the walls only, which greatly limits its operational capabilities.
- Spiral staircases. Quite popular designs, due to their compactness, have taken one of the first places in the field of supply and demand market. Spiral staircases never cease to amaze with their different variations of spiral shapes. They look good in high-tech, empire, and modern styles and many others. But such ladders still have a drawback; they are not very convenient to use.
- Forged stairs. Artistic forging is difficult to underestimate. Multi-way combinations will look wonderful in the Art Nouveau style. Lovers of metal and exclusive items will appreciate the elegance of openwork woven iron.
- Stairs on rails. Such models are bolted directly to the railings and do not have a frame. They look advantageous in combination with any style direction in the interior. Not a bad option for a two-story apartment, despite its stability and strength, it is also extremely ergonomic. This design looks airy and light, and also takes up minimal space. The steps themselves can be made of different materials: stone, metal or even glass.
White and brown staircase with glass railings Stylish staircase made of metal and glass in a two-level apartment
Design of a two-story apartment
The design is purely a matter of personal taste preferences of the apartment owners. Over the past few years, eclecticism and high-tech style have remained trendy. What is important in the design of two-level apartments? It's no secret that when choosing a style direction in the interior of an apartment, the main thing is its unity. The chosen style and furnishings should bring only positive emotions; residents should feel comfortable living, working and relaxing in such an apartment. A two-story apartment is no exception. A future well-designed interior should delight and delight its owners.
Even an eclectic style must be thought out to the smallest detail. All rooms in the apartment must correspond to the general theme. Finding objects that stand out from the overall design of the room, in addition to attracting undue attention, will visually narrow the space. The unity of the color palette in the furniture, walls, and flooring is the key to a successfully decorated apartment style.
Unusual interior of a two-level apartment
Kitchen-dining room in a two-level apartment
Unusual bright two-level apartment
Stylistic direction
It seems that when creating the design of a two-level apartment, you can give free rein to your imagination and decorate each room in a different style. But this is far from true because, moving from one room to another, a strong contrast will be felt, the apartment will seem less cozy and organized. It is best to erase the boundaries and equip the apartment in the same style. This will create a more orderly, effective and spacious environment. And you can make the interior of each individual room individual if you choose different decor, textiles and other details.
The main styles in modern interiors of two-level apartments:
- minimalism;
- high tech;
- loft;
- avant-garde, art deco;
- Scandinavian.
Minimalism is the most popular trend in the design of two-story housing. This option uses a minimum of furniture and decor, which allows you to create a stylish, elegant interior in which order and comfort reign. The ultra-modern high-tech style, with clear, regular forms, without drawings or abstractions on the walls, has a similar design principle. In an industrial loft, brick and concrete surfaces, various beams, and rafters serve as thematic decor. Avant-garde and art deco are distinguished by their extraordinary settings, where many details differ from classical forms and break generally accepted stereotypes. Scandinavian style or constructivism successfully combines aesthetics and functionality in modern interiors. The best solution would be to stick to one color option in the main design. This will make your home feel more spacious and orderly.
In light colors
When predominantly light shades are used in decoration, it visually expands the space. Any dark detail against such a background will stand out greatly and play an accent role. This way you can play on contrast. For example, in a snow-white interior, a black staircase looks stylish and expensive, as do pieces of furniture of the same shade. And if you decorate the entire interior in soft, warm, pastel colors, the atmosphere will be bright, elegant, cozy and luxurious.
Mix of colors and textures
It is advisable to use a minimum number of different colors and textures in one space. This solution will allow you to avoid unwanted mistakes and create a harmonious interior.
The most successful combinations of various textures in the interior:
- leather with wood;
- smooth and textured surfaces;
- wood with natural stone;
- any surface with a mirror, glass, metal.
Leather upholstery goes well with wooden surfaces of floors and panels. If the room has plain walls, then you can highlight an accent area using relief surfaces, three-dimensional drawings, 3D panels, and textured plaster. Wooden elements combine perfectly with brickwork, natural stone or their imitation. The most win-win combination is the combination of smooth, glossy surfaces with embossed, textured, matte ones. Mirrors, glass, metal parts are appropriate in any interior, as are living indoor plants. If you want to design a room in one shade, then you can highlight functional areas using different textures. When combining several tones, it is worth choosing one dominant one and complementing it with other representatives of the palette. You should first familiarize yourself with color schemes, which will allow you to choose the most successful combinations that can be applied in practice.
Different designs
In a two-level home, the basic design principle is similar to the interior design of a studio apartment. Where it is necessary to adhere to a single style throughout the entire area. The main thing is to design the living room, dining room, hall, staircase in the same style, but in the bedroom, nursery, office, you can display the main direction only in some fragments and decorative details. It is allowed to use competent eclecticism, when several styles are mixed in one room. But there is no need to use a radically different design for each room, as the home will look disorganized and tasteless.
Decor of two-story apartments
As for the decoration of the apartments, it would be good to stick to minimalism. A room overloaded with all sorts of details will seem overly cluttered, and therefore cramped, and it will be absolutely impossible to rest and relax in it. It would be nice to decorate the apartment with interesting, one might even say original, decor. An extravagant sculpture or painting will play this role perfectly, and a false fireplace can also help in this matter. Since the staircase is the main difference between ordinary apartments and two-level ones, it needs to be beautifully played out in the interior. Soft and fluffy textiles and flooring will fill the home atmosphere with warmth and comfort, which will add even more comfort to the room.
Two-level apartment in eco-style
Brown and white duplex apartment design Modern brown and white duplex apartment design
Stairs can be inconvenient
For the sake of saving money and preserving space, sometimes customers focus on such options... In my personal opinion, this is not the best solution, since a two-level apartment is initially purchased to improve their own living comfort... and with such a choice everything comes to naught. I think you will agree with me.
Yes, the staircase is original, of a bizarre shape, with turns and even small niches along the way, but it is precisely these characteristics that make the staircase impractical.
Play of light
A two-story apartment needs good lighting. A panoramic window can become not only a source of light, but also a central element of a design composition. The sun's rays penetrating through the panoramic window structure will fill the entire house with light and warmth, creating a unique atmosphere of coziness and comfort. Roman and roller blinds will modestly help hide from excess light in the evening.
Whatever style you choose, the main thing is that you enjoy being in your home, so that the interior brings pleasure to the eyes, joy to the soul and comfort to the body.
Living room on the ground floor in a two-level apartment in eco-style
Classic bedroom with an office in a two-level apartment White, brown and blue colors in the interior of a two-level apartment
Features of lighting or second light
A two-tier space should have a lot of light, the more the better. Panoramic windows allow you to organize a second light, that is, natural light, which functions thanks to the missing ceilings between floors. As for artificial sources, the home must have central, local and additional ones. Large, bright chandeliers are installed as central lighting. Local lamps include sconces, floor lamps, wall lamps, and table lamps. Additionally, diode strips or spotlights will allow you to highlight certain areas.

