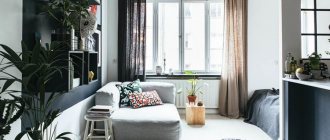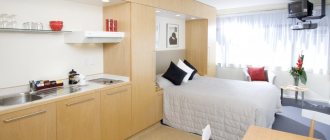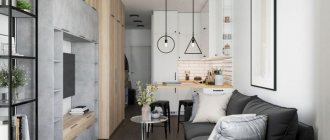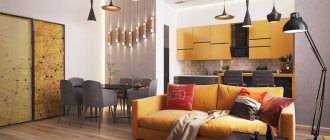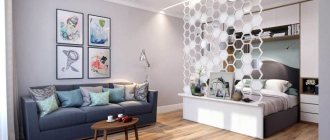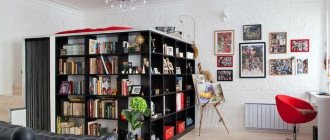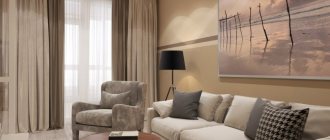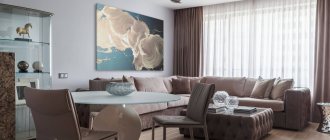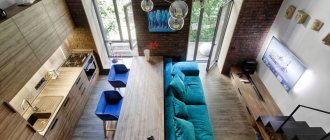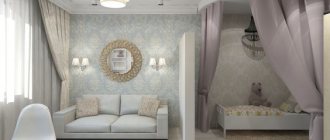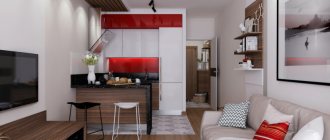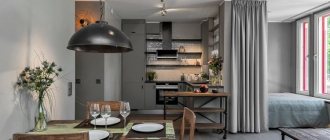Before starting renovations, it is important to decide on your preferences so that the design of a one-room apartment of 35 sq.m. is cozy. The limited living space has its disadvantages. But if you manage every square meter judiciously, using space zoning, your housing will be as comfortable as possible. It is recommended to visually expand the space and functionally design each wall, freeing up passages. Designers from the capital will tell you about all the secrets of arranging a small studio or a 1-room apartment of 35 sq.m.
The interior of a one-room apartment should be compact
Features of interior design in a small studio apartment of 35 sq m
Visual enlargement of the room is available using proven methods used by designers. Light colors are usually chosen because dark colors visually make the room smaller. Khrushchev houses have low ceilings, which does not allow the use of hanging structures, large lighting fixtures, or massive chandeliers. Much attention in miniature dwellings is paid to the following points:
- lighting;
- decoration of windows, walls, ceilings;
- selection of furniture, curtains;
- colors;
- design style;
- zoning of space.
Such an apartment can be turned into a multifunctional and comfortable space with original design.
Residents of the first floors with a balcony can decide to expand their housing with extensions. This is a labor-intensive procedure that requires permission from the housing office and certain financial costs. It’s easier and cheaper to carry out a thorough renovation and divide the rooms into zones.
Rules for designing a one-room studio:
- Large, wide windows.
- High quality lighting.
- Small lamps and spotlights are preferable to large chandeliers.
- Mounted structures and massive parts are unacceptable.
- The presence of black color (use if desired) in a minimal dose. It's better to avoid it.
- Housing is arranged according to the principle of minimalism, excluding the clutter of unnecessary items.
- Instead of bulky furniture, transformers, built-in wardrobes, bar counters, etc. are used.
- The apartment is divided into functional areas: dining, guest, work, library, bedroom, children's room.
- All interior details as a whole should form a harmonious unity of style.
Thanks to various design ideas, proper zoning and furniture placement, you will get comfortable housing.
Helpful advice! Modern apartments (including economy class) have a spacious kitchen, which can easily be converted into a living room. Sometimes a sleeping place is allocated here for one of the members of a large family. The presence of a balcony increases the possibilities of residents. It is used as an additional relaxation area and for working on a laptop.
The finished design project must correspond to the specific layout. The following factors are taken into account: the type of construction of the house, the features of the apartment, natural lighting and other factors.
Design "Khrushchev"
A one-room “Khrushchev” apartment... An entrance hall, a compact room, a miniature kitchen, a bathroom, a small storage room - that’s all that an apartment created in the post-Soviet period can “please”. How can you skillfully place the essentials in such a small space? The main thing here is to decide on the functional load of the apartment, and then start remodeling.
The hallway is a narrow corridor where it is inconvenient even to undress. If you want to get a more spacious hallway in a “Khrushchev” building, you need to make the following decisions:
- If you have a storage room, it should be converted into a closet, and hooks for daily clothes can be attached to the wall. Using a mirror you can visually increase the width of the space. Poufs with voids or a narrow shoe cabinet with seats on top will be an excellent space-saving option.
- Since the geometric shape of the corridor in “Khrushchev” buildings can be different, a corner or miniature wardrobe is suitable for a long room. It is better to decorate the hallway in light colors and provide maximum lighting.
- The room is the most “tasty” piece. Its task can be solved in two directions:
- Bedroom and living room;
- Recreation and work area (children's).
For the design of the room, a single style solution is selected, and it is worth paying attention to the use of zoning. Furniture is selected in small sizes, and decorative items are kept to a minimum
Furniture is selected in small sizes, and decorative items are kept to a minimum.
As for color, there should not be a lot of it, and therefore coatings with small patterns should be abandoned
If you want to focus attention on a specific wall, choose a bright tone of paint or wallpaper
A room with a single covering divided into zones by partitions and light will look more organic.
One-room studio apartment
A popular design solution when decorating a one-room apartment is considered to be redevelopment into a studio apartment. Of course, this design has both advantages and disadvantages. The main advantage is the additional free space.
The studio apartment comfortably accommodates a large kitchen set. The dining table can easily be replaced with a stylish bar counter, which serves as a kind of separator between the kitchen and room areas.
As a rule, in the kitchen area, not only the design of the walls and ceiling, but also the lighting differs from the rest of the room. If you choose laminate flooring for the room, then you should buy tiles for the kitchen. The mosaic option will be in harmony with the wall apron.
The lighting of the two zones should also be different:
- there is a luxurious chandelier in the room;
- in the kitchen there are spotlights around the perimeter and additional lamps on the cabinets.
Interior for a family with children
Arranging a one-room apartment for those who have a child is not an easy task. In such a situation, the guideline is the age of the child and the needs of all family members.
It is very important to use every corner in the apartment to the maximum. First, you can think about the placement of the storage system:
- opening podium;
- closet;
- hanging shelves.
So-called loft beds, which have a pull-out desk or wardrobe, are perfect for a child. This way, the child will have his own corner and will not disturb his parents.
In the pantry and hallway you need to provide shelves and a sufficient number of lighting fixtures. In a small apartment, you can provide a sliding version of the doors, and if swing doors are preferable, then they should open outward. The door leaf is selected as close as possible to the color of the overall design of the room. So, it will not be conspicuous and will not make the room visually smaller.
How to properly prepare for repairs?
Before you begin the renovation work, make a list of everything you need, pieces of furniture that will be present in your apartment. Depending on the number of family members, take into account the number of storage systems and sleeping places, with the obligatory indication of all this in the mentioned list. Design of a living room with a combined kitchen
To simplify orientation in space, draw up a plan of the apartment, indicate where and what will be located. If necessary, you can additionally make a cardboard layout that allows you to rearrange things as much as necessary for their ideal arrangement. As an option, you can use a special program that allows you to see the project in three dimensions. Programs for designing houses and apartments
Note! It is important to have a technical plan of the home at hand - it will help you figure out which walls can be demolished to unify the space, and which are load-bearing. After such a merger, the housing will immediately become more spacious and functional.
At the same time, the layout and interior of the apartment requires the development of a plan regarding the arrangement of things
Decide in advance where the TV, washing machine, refrigerator and other electrically powered household appliances will be located. If you arrange the sockets correctly, then in the future you will be able to do without the use of inconvenient extension cords, which will make the apartment look cluttered. Design project of a one-room apartment
Having decided on a place for the closet, consider the advisability of using a built-in model with a sliding door. In this case, you will have to install an additional cabinet wall - as a rule, plasterboard is used for this. Thanks to this design, you can fit more things and significantly save space when compared with a traditional wardrobe. What does a studio apartment look like? Rational use of space in the bedroom using wardrobe systems
On a note! Also decide what the overall style of the apartment will be. If the area is small, then it is better to keep the entire home in the same style. After all, for a small apartment of 35 square meters, for example, the palace style will be inappropriate, but minimalism will come in handy. In a word, take into account the features of the room.
Minimalist interior is ideal for a small one-room apartment. Estimate for apartment renovation
Preparation
Before renovating a one-room apartment, you need to make a list of furniture and appliances that will be in the bedroom and kitchen. To do this, a detailed diagram of the location of each element is drawn on a sheet or Whatman paper. You can use a 3D designer on your computer. Depending on the number of people in the family, it is necessary to calculate the number of beds and storage systems.
When planning, you need to pay attention to the following points:
- Take the technical plan of the apartment to study the location of load-bearing walls. Redevelopment is carried out taking into account permissible changes. They expand the space, combining the living room, corridor and kitchen. Studio apartments are very comfortable, where the corridor, living room and kitchen are combined into one space. Any redevelopment must be agreed upon with the BTI.
- Determine where household appliances will be located. The location of the sockets depends on this. Proper planning will avoid the use of an extension cord or carrying.
- Use zoning. To do this, select a sleeping, working, and study space. You can combine wallpaper with different colors and patterns; combine parquet and carpet.
- Choose a design recommended for small apartments. Modern minimalism will look better. This style is characterized by the use of built-in wardrobes, folding and sliding doors, and multifunctional furniture.
When planning a studio apartment, pay special attention to the recreation area. The bed can be separated from the total area by a plasterboard wall, curtains, or a podium. It is important to install a good hood in the kitchen so that when cooking odors do not spread throughout the entire area. Doors are installed in the bathroom; partitions are used in the rest of the area.
Layout 35 sq. meters
There are several planning options.
Studio apartment
Such a small-sized living space should be both stylish and functional. To ensure that the lack of free space does not cause discomfort during your stay, you should be especially careful when drawing up a plan for dividing the apartment into certain areas.
In a odnushka, as a rule, there is one full room, the area of which can be increased by adding a balcony or part of the corridor. More compact furniture items, a minimal amount of decor, colorful and large prints in the decoration would be appropriate here.
The photo shows a top view of the layout of a one-room apartment of 35 square meters.
Such miniature small-families generally have low ceilings, so in this case, the use of stucco decoration, colored surfaces, bright patterns and embossed textures is not recommended, since such solutions will further aggravate this disadvantage.
An excellent option would be a white ceiling with a glossy or matte texture, which will give the atmosphere air and weightlessness.
It is also better if the room has a minimum number of doors with a swing mechanism, which conceals the usable area. Sliding structures or pencil case models are perfect for decorating doorways.
Studio
Sometimes a studio apartment can be a clever transformation of a one-room apartment. The main advantage of open-plan studio spaces is the sufficient amount of space in the aisles. When choosing furniture for a given home, it is important to correctly determine the size of the space.
For example, in a studio it will be much more rational to install a kitchen unit almost to the ceiling, thus increasing the capacity and hiding items such as dishes, household appliances and other utensils behind the facade. Various partitions or a bar counter are considered quite relevant for decorating a room.
The photo shows the design of a studio apartment of 35 square meters, with a narrow long corridor.
To really save square meters, choose comfortable multi-seat sofas that can easily be transformed into a spacious sleeping bed. This way it turns out to combine the guest area and a place to sleep. Also in the room there are comfortable armchairs, a television panel, a dining set, a dining table and a work corner.
Eurodvushka
This housing is distinguished by the presence of a bathroom, a separate bedroom and a small kitchen-living room. Despite the fact that Euro two-room apartments have smaller dimensions compared to conventional two-room apartments, they are very comfortable and functional. This layout would be a good choice for a bachelor or a young family.
What design solution is optimal for 35 square meters?
is arranged not only taking into account personal preferences, but also based on the lifestyle of its residents. If this is a “boudar” for a bohemian lady, then conceptually the emphasis is on a luxurious bedroom.
It is important to maintain a balance between the most necessary and the greatest comfort
A family with small children has its own nuances - they need a lot of free space in the play and study area.
The shelter of a lonely wanderer has its own masculine “flavor”, the main accent is a computer or billiard table. The bench seat next to the beer fridge and opposite the large plasma TV makes a special feature for the football fan. But there may also be more neutral male options, as in the photo.
Emphatically brutal interior with masculine energy
A light wall with imitation brickwork will slightly dilute the dark interior
Kitchen with white facades and aged surface of the bar counter
In some cases, everything has to be changed radically in order to eliminate the shortcomings of the layout and 35 m2. The easiest way to solve this complex problem is on the top floor - it’s safer. But even in this case, the reconstruction of housing should be carried out by specialists from a construction company.
First you need to decide what to combine - a kitchen with a living room, a room with a loggia or an entrance hall
If the house is in disrepair, it is better to abandon the idea of making some kind of “studio” with a minimum number of walls. When doubts arise about the reliability and safety of the new “without walls” format, it is better to strengthen the ceilings with aesthetic supports:
- screen in the form of a metal installation;
- marble columns (or imitation);
- a built-in wardrobe with a mirrored door or a pass-through shelving unit on a reliable frame;
- narrow brick or stonework.
Before starting home reconstruction, it is recommended to clear all premises of old rubbish and obsolete furniture. The optimal layout and design option for a one-room apartment of 35 m2 is a multifunctional solution where everything works to visually increase the area.
| 1. | Functional zoning | Everything you need is at hand - for relaxation, work, cooking. |
| 2. | Mirror and glossy surfaces | They fill rooms with light, visually “double” the area, and give space. |
| 3. | Light palette | Fills rooms with light and air, tones are beneficial for vision and well-being. |
| 4. | Embedded Storage Systems | Properly filled niches, free partitions, shelves, cabinets, mezzanines. |
| 5. | Furniture transformers | Folding seats and tabletops, poufs with drawers, folding tables, chairs and stools assembled into a pyramid. |
| 6. | Thoughtful lighting design | General and local lighting, lighting accents, luminous inscriptions, perimeters, paths and blocks in the wall. |
| 7. | Spectacular accessories | They act as emotional and color accents and emphasize style. |
| 8. | Applied decor | The use of aesthetic objects that have obvious benefits. |
The purposeful work of architects, designers and decorators shows that a “one-room apartment” (or a studio of 35 sq.m.) in design can compete with large-area housing, while remaining a “cozy nest” with low costs.
An example of thoughtful zoning of a one-room apartment
White interior with black decorative elements
Instead of the usual table there is a table-window sill, and instead of bulky furniture there is a cabinet with glass doors
The bedroom has a practical storage system covering the entire wall
Corner kitchen with black artificial stone countertop
There was room for a shower in the combined bathroom
Zoning options for an apartment of 35 sq. m
In the absence of doorways, it is very difficult to do without zoning. Therefore, owners of a 1-room apartment often resort to installing a bar counter that separates the kitchen and living room.
Partitions are also considered a good option. It is better that they are transparent or made of lightweight materials. Stained glass windows can also act as a separator, which at the same time become a stylish accent detail. It is possible to effectively separate the sleeping area from the rest of the space using shelving or curtains.
An unusual way of zoning is to install multi-level suspended ceilings and floors. These can be all kinds of podiums, as well as the use of contrasting finishing materials or coatings with patterns.
How to arrange an apartment?
The apartment is 35 square meters, it would be better to furnish it with the most functional furniture, for example, an excellent option would be to install a transforming bed combined with a wardrobe or pull-out and folding tables.
An equally rational solution is a bed placed on a podium, which is a spacious place for storing various things. In this home, you should place only the most necessary furniture items to avoid unnecessary clutter and overload.
It is advisable to use compartment structures as cabinets or convert a storage room into it, which will become a convenient dressing room. To visually increase the space, mirror designs are chosen for facades.
To decorate a room, materials in pastel shades are most often used; such a design would be especially appropriate for housing with a northern orientation. The walls are mainly lined with monochrome wallpaper in combination with bright accents, in the form of paintings, sofa cushions or photo wallpapers placed on one wall.
The floor covering can also be made in natural beige, gray, brown or light coffee tones; due to the combination of a light floor and walls, it is possible to achieve a significant increase in space.
For the ceiling, a particularly interesting design solution is single-level, multi-level tension or suspended structures in a matte or glossy design, with a built-in lighting system. According to the color scheme, the ceiling plane should not be excessively bright.
When decorating windows, it is more appropriate to use lightweight curtains, Roman or roller blinds. You should not decorate window openings with heavy lambrequins, curtain ensembles with decorative tassels and other elements, since this solution is only suitable for a large and spacious home.
The rest of the textiles in the room should have a discreet design so that the surrounding design looks lighter and more voluminous. To create a truly ergonomic interior, it is recommended to use a minimum amount of small decor, for example, it is better to complement the decor with paintings, photographs, floor vases or plaster figurines of medium size.
The photo shows the design of an apartment of 35 square meters with a window decorated with curtains and drapes in light colors.
Design options for different rooms in an apartment and studio of 35 sq m
Most often, the problem of home improvement is solved by a complete renovation and redevelopment. Plaster partitions are replaced with glass ones. Or they are completely eliminated if we are talking about an old-type small-sized apartment with a small kitchen. Thanks to the rational design of a one-room apartment of 35 sq. m (photo) create comfort for each area of the home:
- bedroom;
- children's;
- kitchen;
- living room;
- bathroom;
- rest;
- working space;
- storage of things.
More compact furniture items, a minimal amount of decor, colorful and large prints in the decoration would be appropriate here.
In order to save space, doors in the dressing room are excluded. They provide compartments for storing things in the closet, sofa, bathroom.
Kitchen
The kitchen set must fully correspond to the individual dimensions of the room. A fairly good solution is to install cabinets up to the ceiling, which can significantly increase the capacity of the structure.
A converted window sill can be an excellent practical tabletop, and a bar counter will serve as an excellent replacement for a dining table. If there is a niche, you can equip a kitchen in it or place a folding sofa, providing additional sleeping space.
The photo shows the interior of a modern kitchen-living room in the design of a Euro-room apartment of 35 square meters.
It is very beneficial in the kitchen to use sliding and folding furniture, for example, a table, which can easily be transformed from a small structure into a spacious model. In this room you can install separate lighting above the work surface, hang a chandelier or several lampshades above the dining table.
The photo shows the design of a separate kitchen, made in light colors in a one-room apartment of 35 square meters.
Kitchen-living room
The kitchen is separated from the dining room symbolically or with the help of furniture. The design is chosen depending on imagination and design. Sometimes they resort to removing the wall between the dining room and the room. The easiest way to arrange a guest area is to install the necessary interior items, excluding unnecessary and bulky ones. A table combined with a work area saves space. If space allows, install a small soft corner for lunch with guests.
In this room you can install separate lighting above the work surface, hang a chandelier or several lampshades above the dining table.
Bedroom
The living space is 35 square meters, making it almost impossible to accommodate a large bed. To ensure proper rest, it is possible to equip a separate bedroom, which also includes a bed, bedside tables, tables, ottomans and sometimes a TV.
The photo shows the interior of a small separate bedroom in the design of a Euro-bedroom apartment of 35 sq. m.
In studio apartments or one-room apartments, you can equip a sleeping place under the ceiling or place the bed in a niche and thereby achieve a more rational use of space. If the size is sufficient, the recess is supplemented with a chest of drawers, cabinets or shelves, and sconces are hung at the head of the bed.
The photo shows the design of a one-room apartment of 35 square meters, with a bed located in a niche.
Bathroom
If the bathroom is separate, it is more practical to remove the wall. This frees up space for the washing machine. Detergents and other items are hidden in a cabinet under the sink and placed on shelves mounted on the wall. The bathroom is separated by a curtain, its lower part is covered with a plastic sliding curtain. The space under the bathtub can serve as additional storage. A room that is too small is a reason to replace the bath with a compact shower.
The design of an apartment of 35 square meters most often involves a combined bathroom.
Living and relaxation area
The living room is mainly decorated with a small comfortable sofa, preferably in light colors, a coffee table, a chest of drawers, armchairs or ottomans. The design does not use large and too bulky objects or a large number of decorations. Here it is much more appropriate to use built-in structures and small bright accents, in the form of decor such as pillows, blankets, bedspreads or curtains.
Children's room
The children's area must meet all the requirements for comfortable sleep and relaxation for a small family member. A cozy space for the crib should be provided. If there are two children in a family, you need a bunk bed with reliable sides. A bookcase is used as a partition. Curtains will help your baby not have problems sleeping if the light is on in the room. It is better to place the sleeping area near the window to allow more natural light.
In the case of a one-room apartment or a studio apartment, choose the brightest and well-lit place in the room for the nursery.
Workplace
The most successful option for a work area is a combined loggia or a place near a window, where sometimes the window sill is converted into a desk or computer desk. This functional area is equipped with racks, drawers, shelves for various office supplies, documents and other things, and is also complemented with a table lamp or spotlights.
Partitions, furniture items or contrasting wall decoration are chosen as zoning so that the workplace looks like a separate sector of the room.
Storing things
In the hallways of old houses there are storage rooms that can easily be converted into built-in wardrobes and dressing rooms. To do this, they wall up the doors in the corridor and install them in the wall on the side of the room.
Partitions, furniture items or contrasting wall decoration are chosen as zoning.
About zoning methods
To begin with, we note that zoning can be both purely visual and functional. In the first case, we are talking about a combination of colors of the floor and walls - for example, make the living room monochromatic, and cover the kitchen walls with wallpaper with a pattern. To decorate the area behind the TV, it is better to use a panel of photo wallpaper (or something similar).
Studio apartment decor TV is an important item in most interiors these days.
Another method of zoning space is to install screens. They can be either transparent or translucent, but in any case they create a feeling of privacy and a certain weightlessness at the same time; With the help of blind screens you can hide everything you want from prying eyes. There are also mirrored screens, which, among other things, also visually increase the space by about two times.
Zoning using a screen
The next zoning technique is the arrangement of podiums. You can, for example, raise the sleeping area in relation to the living room, and create a storage system with drawers in the space under the podium.
Creating podiums is another example of competent zoning
On a note! You can also use a plasterboard partition to enclose part of the room. The drywall itself is quite thin, and therefore a partition made from it will not take up much space.
Plasterboard partition in design
Another popular method of dividing space, which is used everywhere, is the use of sliding partitions like sliding doors. If the partitions are moved, the apartment will become one bright and large room, and if unfolded, then two miniature rooms. This is the best option for families with children.
Example of using a sliding partition
Glass partition
To save space as much as possible, you can install a bar counter between the living room and kitchen for zoning. This way you will get rid of a bulky dining group, and instead of a table you will use the counter itself.
Kitchen project in a studio, where the zoning feature is the bar counter
Interior of a small apartment in art deco style
On a note! Also, the workspace can be a kind of extension of the window sill. It will look fashionable and stylish, and it is also a great way to save space.
A table as an extension of the window sill
Another important point is proper lighting. Make sure that each zone has its own light source, which can be an LED strip, spotlights, or a chandelier. It is better to equip the living area with a chandelier, and the bedroom with two sconces above the head of the bed. The best option for the work area is a row of spotlights or a table lamp.
Proper lighting is also very important
Styles and colors
Having decided on the features of the layout, you can move on to choosing a style. After all, the selection of finishing materials and various small details depends on this.
Loft
The loft-style apartment project will appeal to creative people. This direction is distinguished by simple but functional furniture and casual wall decoration. When decorating a room, muted colors are usually used. The most popular of them are brick, gray-blue, gray-brown, beige, and white. They fit perfectly together. You can use paintings or pieces of furniture as bright stylistic accents.
One of the main distinguishing features of this style is open space. When decorating a room, you should not use unnecessary partitions and bulky furniture. You can decorate the interior with decorative pillows, posters and original lamps.
Minimalism
This type of design is always in trend due to its practicality. Allows you to get maximum free space even in a small home. It is characterized by simplicity, conciseness, and rational use of footage. All unnecessary items are eliminated. They are hidden inside furniture, in built-in wardrobes. Lighting fixtures deserve special attention. They must supply the room with sufficient light.
This direction involves simple, but functional furniture.
Scandinavian style
Suitable for one occupant or a family of two. Particular attention is paid to equipping the living room. Emphasis on lightweight doers in every design element. Dynamic shades in combination with restrained tones are preferred. The kitchen should be as functional as possible. Shelves and transparent partitions are installed in the room.
Scandinavian interior is characterized by special ergonomics, convenience, comfort, beauty and true aesthetics.
Classic
Design of a one-room apartment of 35 sq. m in a classic style is a solution that will appeal to people of different ages. Such a room should be decorated in calm and noble shades. To visually expand the space, you should use white or beige, as well as various pastel colors.
The floor can be made dark brown or brown-gray. Furniture should be selected to match the main interior details. To make the room look more interesting, you can decorate it with stucco and small architectural details. The main thing is that they do not overload the interior.
Contemporary
A practical solution that provides a separate sleeping area enclosed by an opaque partition. The living room and kitchen represent a single space in which areas are allocated for specific purposes. Preference is given to light colors with some bright details. In the bathroom, a translucent partition is placed between the zonal areas.
In this style, the priority is the use of natural materials in wall, floor, ceiling decoration and in the manufacture of furniture.
Choosing a room style
Any design style for a small one-room apartment is allowed, the main thing is not to overdo it.
- Some fashion trends “love” large footage, large furniture, a large number of accessories, this is unacceptable in a small space.
- The simpler the style, the more comfortable and practical the small-sized housing will look. You can decorate it in loft, minimalism, or hi-tech style.
- Some “old-built” apartments have balconies. Thanks to him, they get a few more precious square meters. If it is possible to insulate the balcony, set up an office there or connect it to the kitchen. If insulation is not possible, organize storage for seasonal items and tools.
Spaciousness, straight lines and contrasting colors - a suitable interior in the style of Scandinavian minimalism for modern young people
Modern design, combining various materials and textures, emphasizes the exclusivity of the interior and creates an atmosphere of mystery and even a little negligence
For a small apartment, it is more advisable to choose styles that do not have numerous decorations
Colors and finishes
The design of the apartment should not be overloaded and contain a large number of details and decor. It is recommended that the entire space be done in the same style. With the right color scheme you can visually enlarge the space.
Ideas for the interior are taken from the following styles: minimalism, hi-tech, loft. In this case, pastel, light or natural colors are used. Decorating with stucco, columns, and plasterboard structures is not recommended.
The walls may differ in color and relief depending on the zone. When planning, you can highlight places where design elements would be appropriate: wall laminate, brick or stonework. Wallpaper can be combined, but it must be consistent throughout the entire apartment in color and style. Decorative plaster is also used.
The ceiling of the apartment is covered with glossy or matte wallpaper. You can use a mirrored top in the living area. If the owner of the apartment loves dark colors, they are used to decorate the walls when planning.
How to make the interior better
Professionals in the field of interior design know a considerable number of methods and techniques for the application and layout of certain concepts.
However, you cannot follow them thoughtlessly; in each specific case you need to choose exactly what will make the space not just ergonomic, but individual and cozy.
Very cozy room in minimalist style
Before taking any steps in this direction, you need to evaluate the proportions of the room, its symmetry and visual effect.
Try to mentally divide the space into sectors, which should not be the same in shape and size, but should balance each other.
Areas of the room or individual objects located against the far wall, which appear small due to the distance, and their colors lack clarity, can be emphasized favorably with the help of proper lighting.
Lighting greatly influences the perception of the interior and the ease of use.
This is especially important for rooms that, due to lack of space, have to be divided into several functional zones. Each of them should have its own lighting, while there may not be a central chandelier.
Illumination of all zones and decorative niches
Lighting
When planning a small room, it is important to choose the right lighting. Don't limit yourself to just one chandelier or floor lamp. In this case, the room will not look too cozy. In addition, the lamps will create long shadows. It is best to use 2-3 different light sources.
The best option is one main lamp in the center of the room and several sconces on the sides.
To illuminate a small apartment, it is best to use different lamp options.
- Chandeliers. In small apartments it is not recommended to use large chandeliers with massive parts. It is best to give preference to small lamps that are mounted almost under the ceiling itself.
- Floor lamps. Lamps on legs are a great option for a workspace or living room. It can be installed next to a sofa, armchair or table.
- Matte lampshades. They can be placed in the bathroom or in the hallway. In addition, such a lamp can be an excellent night light. Especially if there is an adjustment for the degree of glow.
- Spotlights. They can be used both as the main source of lighting and as an additional one. Place spotlights on the walls and on the suspended ceiling. This type of lighting looks good in the living room, in the kitchen, and in a small bathroom or hallway.
- Desk lamp. In the work area, on bedside tables or coffee tables, there is also space for small table lamps. Their soft, dim light creates a cozy atmosphere in the apartment.
You can also use original designer lamps for your room. They will make the interior more interesting and stylish.
Recommendations for quick and inexpensive redevelopment
When thought out and agreed upon, repair work begins. To prevent the room from becoming overloaded, you should not install many partitions; it is better to purchase mobile screens; at any time you have the opportunity to retire for work or relaxation.
It is not enough to simply allocate a corner for each zone; you need to plan the room so that there is free space and increased living comfort
If the ceilings are high, the option of installing podiums and niches is considered.
The sleeping area can be highlighted with a podium if the ceiling height allows
An elongated kitchen may seem inconvenient, but you can fit all the utensils and appliances along one wall.
When zoning a one-room apartment, you can “play” with shades. The main thing is not to overdo it. A small room does not like bright and dark shades. The tones should be light and combined with each other. Different finishing materials are preferable. The flooring in the kitchen and in the main room must be different. You can decorate the walls with different materials, paint in one area, paste over another.
In a small space, bright color transitions and varied finishes are inappropriate; it is better to separate the zones with different floor coverings or just a carpet
In a one-room apartment, the partition should take up minimal space. A good solution is a thin screen door
The workplace requires about two square meters to accommodate a table, chair and shelving
Lighting plays a huge role. With its help, you can hide ugly corners of the apartment and highlight the center. It is better to place lighting fixtures separately for each zone. A bulky chandelier will take up a lot of space and visually make the ceiling lower, so it is better to give preference to spotlights. In some areas 1-2 will be enough, in others you need more light, for example, the living room.
An example of successful lighting for a one-room apartment
A floor lamp on a tripod provides accent lighting, hinting that this area becomes a bedroom at night
Selection and arrangement of furniture
Having decided on the basic style, you can move on to choosing details. When arranging furniture in a room, you need to follow simple rules.
- All interior items should not be too large. Otherwise, they will take up a lot of free space and interfere with the passage.
- Some interior details can be used as partitions. For this purpose, you can use racks, sofas or wardrobes.
- In a one-room apartment with niches, furniture should be placed in them. In this case, you will be able to save a few free squares.
- Functional things will help free up space. Therefore, many owners of small apartments use convenient folding furniture. For example, a bed with a lifting mechanism, a transforming sofa or chairs with storage space. Furniture on wheels will also look good in many rooms.
- When decorating a room, you should stick to one chosen theme. All details must be correctly combined with each other.
As a rule, all furniture in an apartment with a small amount of free square meters should be placed around important compositional centers.
- Living room. In this part of the room, all the furniture is located either around the coffee table or next to the TV. You shouldn't buy too much furniture for the living room. It’s better to get by with a simple and comfortable sofa or a few armchairs, which will be enough for all family members and guests.
- Kitchen. In this room, the compositional semantic center is the gas stove. Therefore, when decorating a room, you need to find a place just for it. You need to build a kitchen wall around the stove. In the free part of the room you can already place a table or a small sofa.
It is very important that there is not too much furniture in the kitchen. There should always be free access to the stove and sink.
- Bedroom. In an apartment with a dedicated sleeping area, the center of attention is the sofa or bed. All other furniture is placed next to it. You can use bedside or coffee tables, neat hangers on wheels or small chests of drawers.
- Bathroom and toilet. The central objects in these rooms are the bath or shower stall and toilet. The remaining parts are installed on the remaining free meters. You need to use space to the maximum. For example, a washing machine or a rack for cosmetic accessories can be placed in a built-in niche or under the sink. You can use hanging shelves to store various small items.
Some useful tips
In order to successfully make repairs and live comfortably in an apartment, we advise you to take such points into account.
- The color of the walls should be light, pastel. It is best to wallpaper or paint them. It is better to make the walls light
Room in bright colors - The space can be visually expanded using glossy and mirror surfaces . Install a wardrobe with mirrored doors, as a result the room will look brighter and more spacious. Mirror surfaces expand space
- It is important that the wallpaper does not have a large pattern (it will not only visually reduce the space, but will also quickly become boring and irritating). Thanks to vertical stripes, you can “raise” the ceiling, and with horizontal stripes, you can make the room wider. By the way, these two types of stripes can be combined with each other. Horizontal stripes will make the room wider
- Use only the most necessary furniture . Due to the excessive number of chests of drawers and chairs, there will be a minimum of free space, and the apartment will also look cluttered.
- Supply a custom cabinet . In this case, all your requirements and wishes will be taken into account, and you will also make the most of the available space.
- Transformable furniture is an excellent option for a small apartment . Such furniture is comfortable, compact and functional. Transformable bed This bed is perfect for a small apartment
- In the children's corner you can install a loft bed , under which there will be a desk. If there are two children, you can use a bunk bed. Children's loft bed
- Finally, discard numerous decorative elements . All these pots, vases, etc. will clutter up the apartment, making it colorful and uncomfortable. Minimalism style in the interior of an apartment
How to expand the space?
When drawing up modern projects, the customer can independently decide what the layout of the apartment will be. If it is in a new building, then there are many possibilities in terms of demolition/installation of interior partitions. If the apartment was purchased on the secondary market, then demolishing the walls is worth considering, because they, together with the doors, take up a lot of space, and more pieces of furniture can be placed in the open space. Having an apartment with one room makes it possible to qualitatively equip every square meterCombining rooms in an apartment in a new building
Table. What partitions can be demolished in a one-room apartment.
Name, photo Brief description
| Between the bathroom and the toilet | These rooms in small apartments are usually miniature, and if you tear down the wall between them, you can install a full-fledged sink or washing machine. |
| Between the loggia and the residential part of the apartment | If desired, the loggia can be insulated and connected to the apartment itself. This, of course, is not necessary, but on an insulated loggia you can place, say, a study. |
| Between the kitchen and the room | This may be useful if you live in an apartment alone or with your significant other. And if there are children, then it is better not to combine these rooms. |
Note! All redevelopments must be approved by the BTI, otherwise they will not be considered legal.
Studio apartment design is absolute freedom
Several original design ideas
The most successful option is the bar counter mentioned above. Thanks to her, the apartment looks larger, more attractive and brighter.
The bar counter is very popular today
Another option for a bar counter
On a note! The screen will give you the opportunity to relax and privacy, but will not clutter up the interior.
A screen in a small apartment will help you privacy and relax.
Correct use of the podium will allow you to achieve a unique interior and, if necessary, turn the living room into a bedroom.
How to create an interesting project for the design of a one-room apartment
Designer tips for the interior of an apartment of 35 sq.m.
If you don’t know where to start, check out the opinions of professionals on this matter. And so, here are the recommendations designers give for creating the interior of small one-room apartments up to 35 square meters.
- The first and indisputable fact is the use of minimalism style. This involves purchasing a minimum of things and furniture, as well as choosing exactly those options that will not only be comfortable, but also as functional as possible. Popular furniture in this option will be transformers. For example, a bed with a built-in table on which you can calmly have breakfast or dinner. Thus, we will already have some of the space in the room freed up.
- The second technique is the airiness and lightness of the room. Using a mirror is perfect for this task, even with a small matte pattern.
- To divide the space into the necessary zones (kitchen, living room, bedroom), we will need conditional partitions. To do this, you can use drywall, light fabric or a rack. To zone a room, you can also use accents and highlight each zone with different color schemes.
- Another of the main tasks that needs to be carefully thought through is lighting. It is best to use the option of spotlights and separate lighting for each area of the apartment. Thus, it will be quite convenient to use lighting, because when there is only one lamp in the room, the light is scattered and cannot fully cover all the necessary areas of your one-room apartment with an area of 35 square meters.
- In apartments with a small area (up to 35m2), it is worth combining some objects. For example, a window sill can serve as a bar counter. It will take up very little space, but will look fantastic and work functionally.
- If we talk about color policy, then it should definitely be light colors, preferably pastel shades. It's no secret that it is light colors that conventionally expand the space and make it visually larger. Theoretically, you can use dark shades, but in moderation. It may be a dark floor and baseboards, but definitely light walls and ceiling. The use of bright accents in a one-room apartment up to 35 m2 is also welcome. You can highlight the interior with bright accessories using colored curtains, pillows and small details.
- Instead of large bulky cabinets that take up a lot of space, use a sliding wardrobe that can be purchased in a store or made to order. It is recommended to use glass doors to make the room visually larger.
- With an apartment height of 2.8-3 meters, you can create a unique thing in the form of a sleeping place under the ceiling. This is not only unique in the sense that this option is rare, and you will be original, but it also saves significant space for equipment in other areas. For example, you will have a bedroom under the ceiling, and below you can make a work area where you can place a computer table and other necessary household items.
- Instead of conventional swing doors, it is recommended to use folding or sliding options. They will look quite stylish and modern, but at the same time they will not “steal” the space.
- The main rule for decorating rooms that do not have a lot of space will be to keep away all unnecessary rubbish. Remember that the fewer small things you have in your home, the more space will be created for personal space. Avoid being overloaded with parts and bulky items.
- It is not recommended to use rough curtains or lambrequins. It is better to buy minimalist Roman blinds or translucent fabric. As an option, you can also hang horizontal blinds.
- If a one-room apartment has a balcony or loggia, consider yourself incredibly lucky, because this is additional space that can be used wisely. Set up a relaxation area, a work area, or even a small playroom there if you have small children. Of course, you will have to work hard and properly insulate the balcony so that you can be there at any time without fear. You can also arrange a pantry there, where you can additionally store all your things. Some people take down the partition and thus expand the area of the room due to the balcony. But this must be done very carefully, and first you should consult with experts in this area.
Apartment design 35² for a family with a child
When there is a child in the family, it is necessary to allocate space for his sleep and rest.
Read: Italian style in the interior - 75 photo ideas on how to create an exquisite design
A lighter part of the room is left for the child.
Consider your baby's wishes when choosing wallpaper and furniture. But it is worth considering that what a five-year-old child likes today is unlikely to give him pleasure in three years.
Special furniture for a child can perform all the necessary functions. A bed located above a desk for lessons allows you to save space and equip it for games and storing toys.
- How to decorate your office for the New Year 2022: creating a stylish festive workplace
- Sew a felt snowman with your own hands: patterns and step-by-step master classes
- Paintings and posters from IKEA in the interior (100 photos)
You can look at photographs of modern apartment design and, by combining various solutions, choose the best option for yourself.
Examples of finished projects
Designers, when developing apartment layout options, try to save the allotted space and make every element practical. With proper zoning and furniture arrangement, you can create a stylish, comfortable apartment. The space will allow you to compactly accommodate a sleeping, living room, work and children's area. Below are photos of the best interiors, using examples of which you can create your own unique design.
The layout of a small apartment requires careful preparation, drawing up a sketch, and selecting functional, roomy furniture. With the help of an unusual design you can save space. As a result, one-room housing has sufficient space for relaxation, work, receiving guests, and children's games. A small room should serve as a home for a whole family, so during renovation it is worth taking the advice of designers.
Taking advantage of the layout
The interior features of a one-room apartment depend on the geometric proportions of the room - the ratio of width and length. The height plays a lesser role, but non-standard (4-5 m) allows, by significantly increasing the usable area, to construct a second floor with a ladder over part of the apartment, providing the possibility of completely separating the resting and waking areas. The number of windows, the presence of a balcony, and wall structures protruding or forming niches are of decisive importance.
The free layout gives scope to the designer's imagination. The absence of walls dividing the room into a traditional room, kitchen, corridor and bathroom allows you to visually expand the boundaries of a small apartment. By combining the area of the living room, hallway, kitchen area, removing non-load-bearing partitions and leaving the space open, you will make it larger.
The number of window openings and their location offer options for dividing a living room in a one-room apartment into the necessary zones, excluding serious redevelopment.
- Windows on the adjacent walls allow you to select two equal spaces. By installing a light partition with an opening, the family will receive walk-through rooms, leaving the structure blank, it will be possible to organize separate rooms by providing two separate doorways. In this case, the sleeping and working areas can be arranged arbitrarily. If the living room area is small, it is possible to delimit zones by installing transparent shelving. They are easy to use on both sides.
- One window of the living room dictates a different arrangement: the waking area should be placed closer to the source of natural light - sunlight has a beneficial effect on work processes, and the relaxation area should be moved deeper into the room, using the twilight necessary for proper sleep.
- Two windows along one wall of a long room allow you to define the back part of the room as a sleeping area, and give the front part to a living room or study.
Apartment design 50 sq m +110 photo examples and 2 interior projects
Basic tricks for selecting finishing materials
There are several rules for finishing and decorating small spaces. Following them, a one-room apartment can be made larger, more comfortable for living, filled with air, eliminating the feeling of limited space.
- Use light, washed-out colors for the walls - they will visually expand the existing room.
- Eliminate large patterns on the wallpaper that covers the walls of the living room. If you really like a spectacular wallpaper print, use the ornament on one wall or decorate it with moldings in the form of a large wall panel. This decorative technique will turn a boring home into an apartment with a twist.
- Do not use diagonal layout of flooring materials. This technique is suitable for large apartments. If you like laminate (parquet boards), try to opt for large width options. Narrow stripes and small blocks break up a small room and introduce an unnecessary rhythmic pattern where monotony is required.
- To maintain the original height of the room, paint the baseboards to match the color of the walls or use high white ones. This will optically “raise” the ceiling (dark edgings “bring” the floor onto the walls, reducing the height).
- Select several sets of curtains (plain colored, with different patterns). By changing curtains according to the changing seasons or general mood, you will easily update your home, avoiding monotony.
- When deciding on a collection of bathroom tiles (floor, wall), give preference to large format samples. Choose gloss between matte and glossy textures. Such a surface, reflecting silhouettes, will add depth to a small room.
Design options for a one-room apartment 33 m2
Layout of a one-room apartment
Just a few years ago, people did not think about the layout of their apartment, if only because there was no need to arrange a place in the house for work, hobbies, sports, etc. Modern realities have slightly changed the concept of ergonomics. Today, an apartment (even a small one-room apartment) is an extension of the person himself. It must be fully equipped with everything necessary for normal work, study, and recreation.
So, if we talk about a universal layout that would solve all the problems, it’s not worth it. After all, a person who works outside the home until late in the evening does not need to set up an office in the living room. While, for example, for freelancers, a worker is a necessity.
And yet there are several general recommendations that will help you plan a one-room apartment with maximum use of every square meter.
Apartment up to 30 sq.m
In order to fit all the necessary pieces of furniture into the apartment, it is important to follow several recommendations:
- All partitions should be as thin as possible.
- Give up the table in the kitchen, replacing it with a bar counter.
- If there is no need, discard the 4-burner stove. Two will be enough to cook dinner for 3-4 people.
- Do not cover windows with textiles. Maximum - bamboo blinds.
Apartment 30-40 sq.m
It would seem that 10 additional square meters (compared to the previous area of the room) provide more room for imagination. But even in this case, you have to resort to tricks and use design techniques for planning a one-room apartment. Otherwise, it’s easy to manage these very square meters in a not entirely ergonomic way.
- Consider the number of people who will live in the apartment. This will help you decide how to distribute the space. For a family with a child, it is important to allocate a separate place for a nursery. There are fewer restrictions for one person. Therefore, you can think about creating a separate dressing room or workplace.
- For one or two people, it is worth considering the option of turning a one-room apartment into a studio apartment. This technique will give you more free space.
- Use not walls as zoning, but thin partitions or functional furniture. For example, a bar counter will become the delimiter between the kitchen and dining area. A shelving unit or sofa will divide the room into a living room and a bedroom.
Apartments 40-50 sq.m.
Such apartments are rented mainly in new buildings. Some developers leave room for your imagination, offering an open plan. So you have the opportunity to think about the square footage and shape of each room.
Of course, it is also important to avoid so-called “dead” zones. Therefore, arrange equipment and furniture so as to use the space as ergonomically as possible. Choose built-in furniture with facades in light shades so as not to “clog” your apartment with unnecessary details
Choose built-in furniture with facades in light shades so as not to “clog” your apartment with unnecessary details.
Popular options for remodeling a one-room apartment into a two-room apartment
There is no need to reinvent the wheel, especially when it comes to repair work. Everything has been invented a long time ago, you just need to familiarize yourself with the most popular options.
Visual redevelopment
Installing a partition does not always solve the problem. For example, if the apartment often receives guests or the area is so small that it becomes impossible to install additional walls. In this case, you can make the division only visual. How can this be accomplished? Using special designs:
- Blinds of vertical or horizontal type. They can be mounted on the ceiling. You can also use heavy curtains.
- Roller blinds. This mechanism is mounted on the wall. It is stronger, looks great, and also serves as soundproofing.
- Foldable design. The accordion partition is assembled against the wall or in a niche.
For zoning, you can use different wall colors
Covering the walls with different materials will also help with zoning
Combining kitchen and living room (creating a studio)
Before making a decision on such a merger, you need to carefully weigh the pros and cons. This layout is convenient for those who live alone in an apartment; such layouts are often used for apartments for rent. If a married couple with children lives in the apartment, then such a decision will bring a lot of inconvenience. Especially if the schedules and daily routines of household members do not coincide, or one family member needs to focus on reading, and the second would like to watch a movie.
Interior of a one-room studio apartment in a modern style
The sleeping area in a studio apartment can be separated with curtains
Expanding space with a balcony
If you want to increase the space of the room due to the area of the balcony, it is important to understand what exactly you have in your apartment – a loggia or a balcony? If this is a balcony, then it is impossible to increase the area due to it. The thing is that the balcony is a separate structure and it will not withstand the load from insulation and special glazing
But in the case of a loggia, unification is quite possible.
On the attached balcony you can organize a workplace, make a dining area or a place to relax
Use of partitions and room zoning
You can also zone a room using various techniques. For example, this could be the use of different materials in decoration or delimitation of space with furniture. You can zone the room using the right light.
Dividing a room into guest and sleeping areas using a small partition
You can divide the room using a glass partition, while maintaining lighting in the back part of the room
As for partitions, they can be very diverse. Plasterboard partitions are very light and do not put pressure on the floor covering. Wooden partitions are easy to install, but their cost will be higher. Foam blocks are suitable for spacious apartments; their great advantage is their environmental friendliness. Glass partitions do not make the room heavy, as they reflect light well.
Price of work
The professional design of a one-room apartment of 35 square meters is developed by specialists with specialized education and experience in the construction and repair industry. The price of the project is from 300 rubles per sq. m. meter. After developing the document, you can decide on the cost of our specialists’ services.
| Type of work | Price |
| Construction of niches and steps from gypsum plasterboard | 1560 RUR/m2 |
| Installation of gypsum board ceilings in 2 curved levels | 690 RUR/m2 |
| Tiling floors and walls | 852 RUR/m2 |
| Laying laminate | 372 RUR/m2 |
| Installation of plastic skirting boards | 120 rub./m/p |
| Pasting with photo wallpapers | 540 RUR/m2 |
| Wall painting | 192 RUR/m2 |
| Installation of PVC stretch ceiling | 300 rub./m2 |
| Installation of spotlights | 420 RUR/pcs. |
| LED strip installation | 240 rub./m/p |
| Installation of surface-mounted lamps | 600 rub./pcs. |
