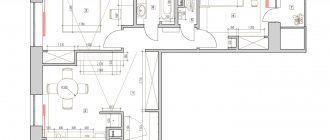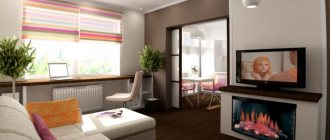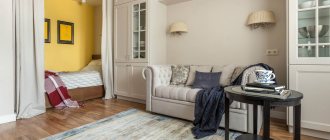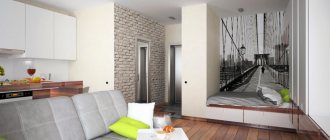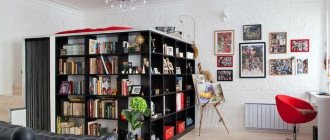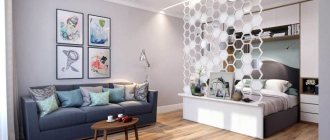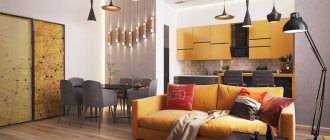It is not always possible to allocate a separate room for a child: apartments are expensive and three-room spacious housing is not available to every family. But in any case, it is necessary to organize somewhere a sleeping place and a relaxation area for the child. One of the solutions that comes to mind is to divide the room into a nursery and a living room. Implementing this idea is not so easy, because the requirements for these zones are different and their functionality does not overlap, so you will have to be smart to create a room that is both cozy and comfortable for everyone.
Wall
Until now, one of the most common methods of zoning space remains the construction of a plasterboard wall. There is one drawback to this solution - one half of the room will be quite dark due to the lack of natural light. Alternatively, the partition can not be erected to the full height of the wall. Or you can combine drywall and glass. But in a room with small children this is quite a dangerous material.
If the size of the room is less than 15 meters, then, most likely, fitting two beds into one room will be quite problematic. Although it is possible, we will talk about this below. Therefore, the optimal solution may be a sofa. If the parents sleep on the sofa, the room will be able to perform three functions at once and, if necessary, turn into a cozy living room. But a children's sofa takes up much less space.
You can also divide the room using a small decorative wall. It will not muffle the light and sounds, but will visually highlight different zones. You can easily do it even yourself. Suitable for rooms with very small square footage. By the way, even the sofa itself can serve as a divider if you place it not along the wall, but in the middle of the room.
When choosing a wall option, you should focus on your family’s lifestyle. For some adults, being able to be alone is critical. In this case, it is better if the wall is blank or at least 120 cm high, so that it is not visible what is happening in the children's half. For others, it is important to be able to constantly monitor the child, especially if he is very small. In this case, a wall made of slats or figured carvings is more suitable.
Brands represented in the project
Kitchen-living room
Furniture: kitchen, buffet and island, “Europrestige”; chairs, Cazarina Interior; dining table, The IDEA; corner sofa, Color home; niches and cabinet according to the designer's sketches, Lighting: Theory Corbett sconce, Bari chandelier, all - Hudson Valley Decor: table accessories, Don Maison, Moon stores; dishes, "House of Porcelain"; painting Forest Lover from the Setisart gallery; Christian Evan's work “Inland Sea” from the Carre dʼartistes Moscow gallery; painting above the fireplace by Christian Evan; Carre DʼArtistes Moscow Textiles: cushions on the sofa, Loffilab, Enere Carpet: Art De Vivre Carpets
adler room rental for long term
Bedroom
Decor: accessories, Moon Stores; painting above the head of the bed, work “Untitled” by Alena Rakova, Exanters; accessories in a rack on the shelves, Don Maison, Moon Stores Textiles: bed linen, Atelier Tati Carpet: Art De Vivre
Children's room
Finishing: “World Map” wallpaper, Ko.za kids Furniture: children’s bed, Color home Decor: decorative accessories on shelves in a blue rack, Don Maison; plants, Moscow Jungle; photos from the Yellow Korner Russia gallery Carpet: Art De Vivre
Bathrooms
Finishes: large-format porcelain tiles, Porcelanosa Sanitaryware: Noken Decor: vase, Moon Stores
Hallway
Finishes: large format porcelain tiles, ArchSkin Lighting: sconces, Eichholtz Decor: accessories, Moon Stores
Corridor
Flooring: engineered wood, Finex Lighting: Bec Brittain sconces, Matter Matters Entrance and interior doors: Union
Source
Rack
A particularly relevant way for a small apartment to divide space is a shelving unit, because it provides additional storage space. But it should not be overloaded so that the room remains spacious. A large number of details visually reduces space. The rack can be made not to the entire height of the wall, but to ⅔ or ¾, for example.
When zoning a room, it is very important to understand that it is also important for a child to have a personal, albeit small, space where he can set his own rules. Therefore, if you have a rectangular room and you divide it in the center, then it is better for the child to allocate space by the window. So that you don’t have to constantly walk through his area and complain about scattered toys.
It is important not only to technically divide the space, but also to find a balance in the design. Do not turn the room into a complete children's room, but at the same time do not destroy the atmosphere of spontaneity with too strict colors and laconic furniture. Bright colors can help you find the right mood. You can take white, gray or beige as a basis and dilute them with splashes of yellow, orange, blue, blue. This will unite space for children and adults under a common concept.
Subtle color combinations can also work well, if you don’t fill the room with exclusively “grown-up things.” This does not mean that half the room should be given over to assorted plastic toys. Try to choose children's items in the same style that is close to you. Wicker elements, natural wood, and interesting textiles always look advantageous.
You need to understand that if you choose a shelving unit as a zone divider, you won’t be able to truly create your own privacy zone for anyone. And if guests arrive, you will not be able to put the child to sleep on his half. The room will still be perceived as a single space. But from the point of view of visual effect, such a solution usually looks stylish and harmonious.
Style decision
For a zoned room, you can use any interior style if it is possible to harmoniously implement it with the help of decoration, furniture and accessories.
You should experiment with combining styles carefully, otherwise there is a risk that the room will be too overloaded. You need to clearly decide on the direction: classic, modern style, country style. Next, fill the room with appropriate elements.
Selecting a children's area using a stretch ceiling
Curtain
Compared to a shelving, a curtain can be called a more effective way of dividing. But a lot depends on the fabric. Light organza or thread curtains will retain light and add an airy effect to the interior, but they will zone the space very conditionally. But thick cotton, linen or matting curtains will do the job much better.
By the way, the photo below perfectly shows the balance between childhood dreaminess and mature adult taste. You can dilute the combined interior with unusual chandeliers, a patterned carpet, romantic lighting, an original chest of drawers, the drawers of which can be replaced over time. At the same time, the furniture can be absolutely neutral, and in some ways even deliberately serious, like a dark leather sofa. Playing with contrasts is a favorite technique of professional interior designers.
Flooring
- different types of wood - advantages: safety, environmental friendliness, excellent level of thermal conductivity. Disadvantages: high price, low moisture resistance, susceptibility to mechanical damage;
- cork - advantages: the coating is hypoallergenic, easy to clean, environmentally friendly. Disadvantages: not resistant to external damage;
- laminate - advantages: high quality, durability, strength, moisture resistance. Disadvantages: price, not affordable for everyone, cold surface;
- marmoleum is a type of linoleum based on jute or cork. There are no downsides to the coating, except for the high price.
You need to buy a carpet along with the laminate, since the floor covering has a cold surface. / Photo: vdomax.ru
Constructive separation
This can be either a wall that creates a niche, or a special structure that divides the room into two parts. From a convenience point of view, constructive separation is the most ideal option, since you can get almost a separate room within a room. If the layout allows, then the simplest solution would be to add sliding doors. The main thing is to think about ventilation and lighting in the bedroom area, otherwise the room will turn out stuffy and dark.
While the child is small, glass doors are quite suitable. They do not visually reduce the space, retain light, but at the same time perform their dividing function well. But it is likely that traces of children's palms will always remain on them.
Alternatively, you can combine glass doors with curtains. Then during the day you will have a large common space, and if necessary, it can be easily zoned. Many are afraid to place their children in such a separate area, they say, they will feel almost isolated. In fact, children are simply delighted when they have a completely private space. Therefore, who will sit behind the glass doors - parents or a child - should be decided only for reasons of practicality.
The technique of constructing a special podium under the bed, which can be separated from the rest of the space with curtains, also works great. During the day, such a bed can turn into a play corner. Therefore, it is ideal to provide in one design not only a sleeping place, but also places to store toys and books.
Having made such a design for a child, the parents themselves can sit on a large wide sofa. This way you get the effect of a maximum functional one-room apartment. By the way, to add additional space, you can use a balcony where you can organize a play area (observing all safety measures, of course) or a work area.
Ideas for a small living room
Decorating a small room in a Khrushchev-era building is quite difficult. For a child’s room, in this case, it is better to choose a loft bed, the lower tier of which is equipped with a desk or console tabletop.
For additional light and space, you can use blinds instead of curtains, replace bulky furniture with compact modular elements and add glass and mirror parts to the interior.
Models with built-in storage systems in the form of drawers and linen sections are suitable as furniture for a living room and a nursery combined in one room.
The problem of lack of space in one room can be solved by folding tables or maximizing the use of walls for hanging shelves.
The photo shows the interior of a small guest room with a children's bed located in a niche.
Two tiers
One of the few ways to fit two beds into one room is to install them in two tiers. Most often, there is a double bed for parents on the lower tier, and a single bed for the child on the upper tier. With such space savings, you can also fit a sofa into the room.
If there is very little space, then a sofa can be placed on the lower level. This layout will help solve the issue of zoning places for sleeping, but not for placement during the day. This point is also important to think through. You need to give your child a corner for games, where there will be a table and a chest of drawers or toy boxes.
By the way, the design does not have to be made to order, which is more expensive. Some companies offer ready-made free-standing options. If you live in a rented apartment, the advantage is that if necessary, you can easily take the bed with you. But if this is permanent housing, you should think about models based on your sketches. Then you will be able to bring all your ideas to life and make the space as functional as possible.
How to most effectively arrange a room for parents and child?
Despite the fact that the room in which adults and children live should be divided into zones, it remains a whole room. Therefore, the design of the room should be made in the same style . Since in the future the room may be combined again and the partitions removed, it is not advisable to make various repairs.
- It is best to choose wallpaper for the room that is light and has a neutral pattern.
- Lamps can be used as additional lighting for areas. This could be a designer lamp on a leg or newfangled LED spotlights that can be built into the ceiling or walls. One chandelier in a room is not a good idea; it is better to hang two identical ones, one in the “adult” area, the second in the “children’s” area.
- It is best to choose furniture for a divided room in the same shades. Since the room is significantly reduced during zoning, the furniture should be as functional as possible. The wardrobe can contain a folding bed or a folding ironing board. It is best to purchase armchairs and poufs on wheels, as well as a coffee table. If you place a rug and large pillows on the floor in the largest area, there will be more space for children to play.
If a schoolchild is growing up in the family, then you can buy him a schoolchild’s corner, which is a closet, a bed and a table in one. Previously, we told you how to properly plan and organize a student’s workplace.
Decor
If you have already completed the renovation, but it turned out that it is not very convenient to live with it, there is a simple way out. Just divide the household items of adults and children into two parts and place them in different parts of the room. Even this simple technique works. You should not place the children's desk next to the parents' desk. At least in this regard, you need to respect each other’s personal space.
Another budget option is to use furniture and decor items. Divide the space between two zones using a small cabinet, shelving unit or just a lamp and the room will become a little more comfortable.
What design to choose for a bedroom with a crib
When choosing an interior design, you need to make sure that it is cozy, comfortable, safe and as functional as possible. Zoning a children's room is a responsible task.
When choosing a style, it is best to give preference to Provence, country, Scandinavian or classic. They are most suitable for decorating a children's bedroom, as they are distinguished by a calm color scheme, the presence of natural textiles, etc.
The bedroom and children's room should be made in the same style. You can create an accent using a color scheme, highlighting areas with different colors.
Furniture transformer
A revolutionary solution in organizing space is transformable furniture. It allows you to free up significant space during the day, which is especially important when there is a child in the apartment. At the same time, in the evening it turns into comfortable sleeping places.
Due to the fact that the furniture needs to be constantly laid out, it must have a very reliable mechanism, which means you should not chase too low a cost. Whatever space zoning option you choose, remember that there is always the opportunity to create comfort. Good luck!
Features of a room divided into zones
Often dividing into two sections is a necessary measure when there is not enough space. Proper division of the room allows you to create an interior where the lack of space is practically unnoticed.
The most convenient way to solve this problem is when moving to a new apartment. The designer perceives the space, not yet cluttered with interior items, as a blank canvas on which you can draw anything. Oddly enough, even in a small one-room apartment there are many unnecessary elements. For example, if you demolish the main partition between the room and the balcony, the room will become much more spacious. Naturally, the balcony must first be insulated.
In this case, the balcony room will not become a storage area for unnecessary things. Here you can equip an office or a miniature dining room. After removing the partition, you can separate the balcony from the room using a closet or a multi-level floor.
An excellent option for zoning a room is niches. Here you can equip a sleeping place or a full-fledged dressing room, saving money on the purchase of wardrobes.
The choice of a specific method of dividing a room into functional zones is determined by the following factors:
- Footage of the room;
- Functional purpose and scenario for using the allocated spaces;
- Door opening location;
- Number of windows.
Zoning examples
Still undecided on how to plan your room? Next, we have collected 30+ photos of stylish interiors that can become your inspiration.
For bedroom and living room
If you have no problems falling asleep with the TV on during daylight hours, choose light, light-transmitting shelves or screens. Those who are sensitive to external factors should pay attention to thick curtains and sliding partitions.
For children's and living rooms
No matter how much we love our children, sometimes we want to take a break from them. It may seem that this is unrealistic in a one-room apartment. We hasten to please you: your little fidget will be delighted with his own “mini-universe”. In order to separate the nursery, curtains and screens are suitable.


