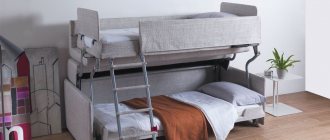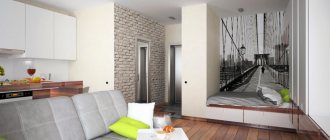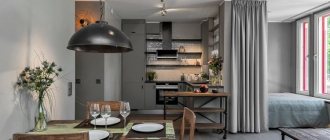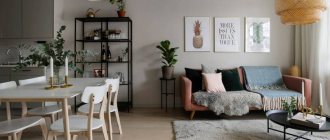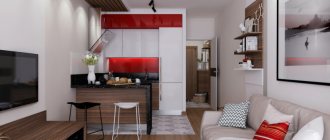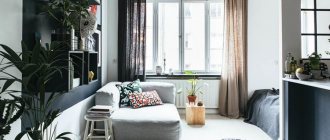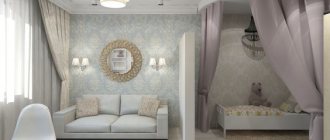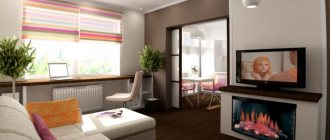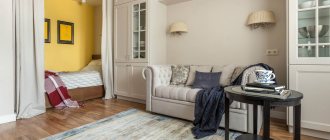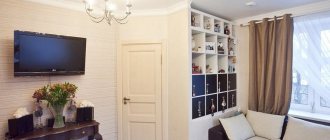Owners of small apartments often wonder whether to choose a sofa or a bed. I would like to fully arrange the space. There are many layout options that can be used to rationally place the necessary pieces of furniture. A correctly selected bed in a one-room apartment will become a functional detail of the interior.
If the dimensions of the apartment do not allow you to arrange a separate sleeping place for the owners or guests, you can place the bed in the living room.
Partial wall
A partition allows you to divide the space into two rooms, but not block all the light and air. It can be made half the height of the room, diagonal or with slots/windows. The partition can be a solid high one, but then it is better that it is a column or wall as wide as a bed. The disadvantage of this method is the immobility of the septum.
Beautiful decorative partitions
This is perhaps the most stylish way to separate the bedroom from the living room. It does not require much effort or expense.
Translucent partitions will leave the space open, but at the same time help to elegantly zone the room. The sleeping area will gain a certain privacy, and the partition will become a noticeable accent in the interior.
You can also use tall screens. The advantage of using them is that the position can be changed at any time, especially important if over time you want to make a small rearrangement.
Bed in a niche
If the layout allows you to hide the bed in a separate niche, then this is zoning in itself. The mini-room has only one wall open, which can easily be covered with something if necessary. If a niche is not provided in the room, it can be made using a cabinet or plasterboard partition.
Accommodation options
Here you need to start from the layout of the apartment. It is best to use the part of the room that is furthest from the entrance so that the bed does not become an “obstruction”, for example, on the way to the desk.
A double bed requires space on both sides - and this also needs to be taken into account. The location of the window is an important point: if the bed is located near a source of natural light, the rest of the room should not be dark.
- Ideally, the bed should not be conspicuous - after all, this is a personal space where guests should not be allowed.
- If there is a niche in the apartment, this is great - this is a suitable place for a bed. It is better to place it with the headboard against the far wall - if space allows. This ensures convenient access from both sides - you only need to take into account that the foot of such furniture should be low.
- If you have a large insulated balcony, the sleeping area can be arranged here too. And this will be a ready-made zoning option - the rest of the room can be used for other needs.
The lack of extra meters limits the possibilities when choosing a bed and decorating the room - but it becomes a source of imagination.
Based on the characteristics of the room, you can organically fit a bed into it, ensuring a comfortable sleep and leaving enough space for other purposes.
Bed inside the podium
This method solves the problem of hiding the bed when the room is in living room mode or you need to save space. But if one watches TV and the other wants to sleep in the dark, a bed on the podium will not resolve this conflict of interest. The bed can be pushed into the podium, or placed directly in it, closed with a “lid” until it is in use.
More ideas with podiums: “Podium in the interior”
Bring it to the second tier
For small apartments with high ceilings, the bedroom can be arranged on the second tier. This solution will significantly save space and give the interior a special atmosphere. However, this solution is not suitable for everyone - for example, for families with small children or animals it may be unsafe.
You can integrate an open storage system into the steps, which will only be a plus in a small area and will further decorate the room.
Loft bed
The most radical way to raise a bed is a loft bed. Hiding under the ceiling, you will feel separate from the whole world, and visiting guests are unlikely to notice the unmade bed.
Thinking about a loft bed? Read: “Bedroom under the ceiling: to be or not to be.”
Rack
This partition clearly delineates the separation of zones, but at the same time allows light to pass through and does not weigh down the space too much. And, of course, it adds everyone’s favorite storage spaces! It is better to leave some shelves of such a rack empty or fill them with transparent objects; as an option, purchase a low rack or cabinet. Instead of a shelving unit, there may be a massive cabinet - but you need more light and air, don’t you?
Sleeping area design
Arranging a sleeping area is a responsible process, since the comfort of residents and the possibility of proper rest depend on it.
- If you try, you can make your bed not just a place to spend a few hours at night, but also a cozy nest where you can relax and pamper yourself.
- There are a lot of design options - the choice depends on the taste of the person living in the apartment, the characteristics of the room and its size.
One of the main tasks in this case is correct zoning, which helps to design a corner of the bedroom as a “private zone”, access to which is limited for others.
Screen
The simplest and fastest temporary partition is a screen. Hides the bed from prying eyes and partially blocks the light. When needed, I put it up; when not needed, I folded it and put it away. Moreover, screens can be very beautiful and can become a treasure of the interior. Admire the screens: “Behind the veil of secrecy: screens in the interior.”
Manufacturing materials
The warranty period for such beds varies from 3 to 10 years. This directly depends on the material of manufacture, the reliability of the mechanism and the overall quality of the product. Most often, models are sold without a mattress, so they are purchased separately. The following factors influence the choice:
- Owner's age. Ideal support and comfort are personalized for each age category.
- Weight. If the owner weighs more than 90 kg, then he needs to choose an option with greater rigidity.
- Lifestyle. Professional athletes need a firm mattress. For sedentary people, this factor is not so important.
- Health. Often a physical condition requires a specific orthotic design that minimizes discomfort.
Mattresses differ not only in the degree of hardness, but also in the type of filler. The option that retracts into the wall most often consists of the following material:
- Foam rubber. Used as an additional layer - as a base. It is impossible to provide perfect back support.
- Coconut fiber. Natural filler, optimal for orthopedic mattresses. One of the most expensive goods.
- Latex. Stretchy and elastic option. Suitable for products with increased rigidity and load capacity.
- Olofiber. Artificial raw materials with good consumer qualities. Breathable material that remains functional for many years.
Foam rubber
Coconut fiber
Latex
Olofiber
The basis of the furniture is chipboard, natural wood. The frame of transforming beds is also equipped with metal elements. Laminated chipboard or MDF are inferior in quality to natural wood. Plastic facades are becoming increasingly popular due to their appearance and budget cost. For the inside of the product, it is better to choose a functional solution. After harvesting the bed, there should be no empty walls.
An original solution is a seamless mirror or a full-size cabinet with shelves. When choosing, pay attention to the following criteria:
- frame strength;
- warranty period of the mechanism;
- sphere;
- quality of the mattress, if any;
- functionality;
- type of mechanism;
- style of room decoration.
The last factor plays an important role. In an expensive interior, a plastic bed will look out of place. The chromatic range, texture, and quality of the material are reflected in the aesthetic aspect.
Wood
MDF
Chipboard
Screen for projector
As we noticed in this and this project, designers are increasingly combining business with pleasure and zoning the bed with a projector screen. In one motion, the screen lowers from the ceiling above the bed, blocking the view of it and turning the room into a living room with a home theater.
How to fence off a sleeping area in a one-room apartment: real photos
There are not many truly informative and real photos on this topic. Design projects and visualizations are often published, which show atypical apartments with perfectly square, large rooms. But in reality, owners of one-room apartments are faced with elongated long rooms, small windows and a small area in principle.
When deciding how to separate a sleeping area in a one-room apartment, you should focus on real examples. For example, videos and photos show reviews of already completed projects. You need to understand that the visual perception of such pictures may not give a full idea of how the living space is changing. This division has some disadvantages:
- lack of a window in one of the zones;
- limitation of storage locations;
- the need to redesign the light;
- need for non-standard furniture.
On a note! The most successful option is the separation option, in which the window remains in the living room area, and not near the sleeping area.
Sliding doors
When open, sliding doors will only mark the boundaries of zones, but when closed they will completely create the feeling of two different rooms: sounds and smells will be muffled, as will light, if the doors are not transparent.
Furniture
Using cabinets and shelving instead of partitions is an excellent solution for a spacious room or an elongated room that needs to be visually balanced, leaving long walls practically free. The simplest and most inexpensive option is an open or semi-open shelving unit with shallow cells. In this case, the working part of the shelves can be located both in the living area and on the side of the sleeping area, so that the partition is most functional. If the rack is closed, it is better to make it not too high so as not to create a cluttered effect.
Using a full-fledged closet as a zoning element is only possible in a spacious room. In this case, it is better to choose not swing doors, but sliding or folding ones. The original option is doors with a “book” mechanism. They look impressive, but are quite expensive. Designers advise choosing cabinets with matte surfaces without decoration and integrated hidden handles.
See also: What is the most long-lasting eyeliner?
You can also separate the sleeping area with a work desk. This is a good option for those who have to work a lot at home, but do not often need to receive guests. In this case, you need to make sure that the computer and other equipment are installed correctly and safely, and that the wires do not spoil the interior. A stylish solution is a console-type desktop, integrated with a bedside table and even a TV stand.
Glass walls
This is a good way if you want a separate bedroom, but there is not enough window for it. If you surround the bed with glass walls, it will reliably block sounds and smells. Complete the cube with curtains that can be drawn at night or in front of guests, and the room is ready!
Types of mechanisms
Furniture production does not stop and is constantly developing. Popular models become obsolete over time and are replaced by new ones that are also gaining wide popularity. Beds built into walls and wardrobes have not lost their position for many years and remain in demand. They earned their fame thanks to special mechanisms that allow them to be lifted vertically without much effort.
The lifting device is an important design element of a convertible bed. Thanks to these modules, the entire structure, which weighs several tens of kilograms, can be easily lifted and turned into a vertical fragment of a wardrobe or wall. Several lifting devices are common:
- Manual method;
- Spring mechanism;
- Gas elevator.
The first option is the cheapest, but also the most capricious, requiring periodic adjustments and some effort when lifting furniture. The mechanism does not contain additional springs and shock absorbers; lifting is carried out entirely manually.
The second method is less labor intensive. The spring version already has special shock absorbers in the form of coil springs, which allow you to lift the net without much effort.
The coil springs are made of durable carbon steel wire. The service life of such mechanisms reaches 70 years, and this is with daily transformation of furniture. The only drawback of the device is the appearance of noise during operation. Springs can stretch over time and need to be replaced.
The third option is the most convenient and complex. The operation of the module is based on the action of piston devices filled with compressed air. When changing the position of the folding bed, the lifting mechanism smoothly changes the position of the furniture. In this case, you don’t need to make any special efforts; the device will do everything itself. Gas lift is by far the most expensive of all types of devices.
There are device models equipped with an electric drive with remote control. This is a great way to transform furniture for people with disabilities or those who appreciate all things technological.
Mix
Don't be afraid to combine the techniques above to achieve the best result for your case. For example, a bed in a niche, on a podium and covered with a curtain - why not?
Or a podium plus a plasterboard partition plus low cabinets, as the heroes of our article “Stylish one-room apartment 40 m2 in Moscow” did.
If you live in a one-room apartment with children, this material will be useful for you: “Children’s area in the parents’ bedroom.”
Photos: homeklondike.com, kvartblog.ru, sysanin.com, home-designing.com, wastedpaper.com
Add to favorites13
- Tags
- zoning
- Studio
- bedroom
zoning, studio, bedroom
Zoning with colors and textures
The second comprehensive technique, along with lighting, is the zoning of a one-room apartment through the use of different finishing materials.
The simplest and most well-known example of such a solution is the allocation of an apron above the work area in the kitchen. But when planning a one-room apartment, you can safely go further.
If space is limited, look for light, neutral colors. This makes the apartment look lighter and airier
But for zoning an apartment with sufficient area, bright accents would be appropriate. For example, paint the wall behind the sofa green, highlight the kitchen area with bright yellow or orange panels, highlight the sleeping corner with delicate pastel textiles or photo wallpaper with small patterns.
The laminate flooring in the living room goes well with the kitchen tiles. And if you want to emphasize the transition even more, try podiums and multi-level floors.
An untreated fragment of a brick or even concrete wall looks interesting against the background of the rest, painted the same color. This is especially popular in a loft.
Color accents are not necessarily trim. A bright armchair will help highlight a relaxation area, a soft rug – a sleeping area, a slate board – a study or work corner. There are many options!

