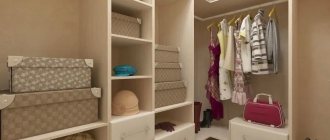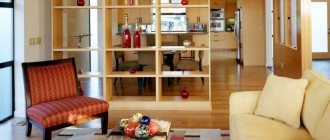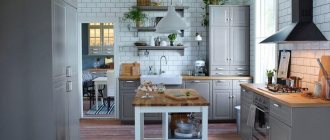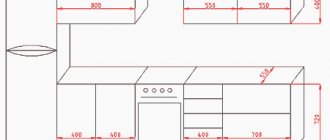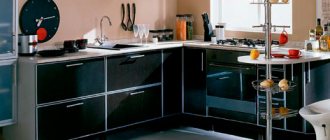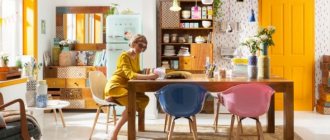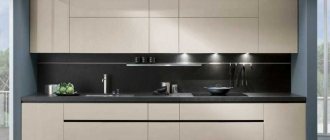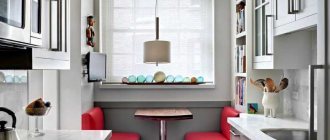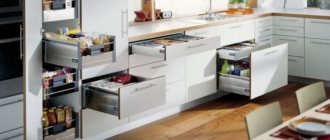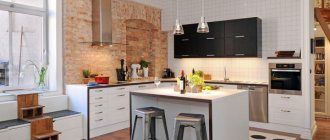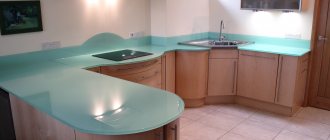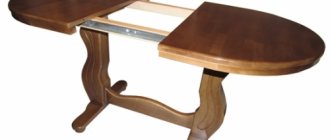Today we’ll talk about how to design a kitchen on your own. Kitchen design is one of the very first and most important stages of a kitchen renovation project.
So, you have made the decision to carry out a large-scale kitchen renovation, the budget has been approved, it’s time to sort everything out, so to speak, into pieces, decide on the future interior and the arrangement of interior elements in the kitchen.
In this difficult, but very exciting mission, there are 2 options for development: either we turn to specialists who will offer 2-3 kitchen layout options in a matter of minutes, or we roll up our sleeves and try to design the design ourselves.
First, let's consider the option of designing a kitchen yourself: the main stages, features and design tools.
Layout.
In the preliminary sketch we need to place the main kitchen appliances: refrigerator, stove, sink, work area. Why do we start with them?
Because all these elements of the kitchen are a little dependent: the sink - on the location of communications in the kitchen; stove - from a gas pipe and hood; The refrigerator must be kept at a distance from heat sources.
Drawing a drawing
Start the drawing with a schematic sketch. Square kitchens are quite rare, so you will most likely have to get creative with rooms of complex shapes and turn their disadvantages into advantages. Now transfer the layout onto a sheet of paper, indicate with dashes the locations of windows and doors. Typical kitchenettes in Khrushchev-era buildings, as a rule, have one opening for natural light, which can go out onto the balcony. If the room is small, then perhaps you should think about tearing down the partition and combining the two spaces. In two-room apartments and studios, this disadvantage is solved by combining it with the adjacent room (zone). For owners of country houses, the task is greatly simplified, since in this case the kitchens are usually spacious and can accommodate not only the necessary “stuffing”, but also a dining area designed for large companies. Then “imaginary” furniture is placed on the drawing of the room. They start with the furniture, then the dining area for the kitchen-dining room, marking the location of accent areas and decor. The decoration of the room will be “polished” in the process. At this stage, only a conditional picture is enough. If the decoration of the rooms is complex using frame structures, then these nuances are also displayed in the drawing.
Choosing the type of kitchen.
In most cases, when dealing with small kitchens, the choice will fall on a straight or corner design.
We arrange the furniture either in a row along a long wall, or along two walls, actively using the corner of the kitchen.
Less often, when the dimensions of the kitchen allow you to expand, kitchen furniture can be placed along the contour of the kitchen (U-shaped kitchen) or you can choose the option with an island/peninsula, placing a work area, a bar counter or a dining table in the center.
Deciding on a style
It’s easy to get lost in the variety of styles, because there are hundreds of them. Such a rich “assortment” is due to the presence of a large number of “branches” within one direction. They obey general laws and adhere to the same rules, but have characteristic features that make it possible to distinguish these “child” styles into subgroups. Let us note five areas that are currently enjoying unprecedented popularity:
- Classical. “Long-liver” among styles. Classic is suitable for people with impeccable aesthetic taste, who love to surround themselves with luxury and feel “at home” in such an environment. The style is characterized by the use of pastel shades and tones from a rich brown range. Natural heavy fabrics are used in textiles, and wood and glass are used in decoration. The classic loves stucco, crystal, ornaments, complex patterns and smooth lines. In such interiors, not only decoration, but also the finishing itself becomes an art.
- Loft. The trend is relevant for a studio kitchen, since the industrial style was born in free spaces that were previously used for non-living purposes. Lofts are characterized by combinations of rough finishes and elegant details, an abundance of artificial lighting, and open communication systems. The prevailing materials are brick, stone, wood, and plastic.
- Provence. Noble rustic style with a touch of refined French flair. Aged furniture (antiques), light shades, a lot of white, floral patterns, indoor plants, wood decoration - these are the main features of the style.
- Minimalism. The direction is aimed at people who do not tolerate unnecessary things in their home. As a rule, white color prevails in the interior, only the necessary minimum of furniture is used, and a series of paintings on an accent wall is allowed as decor. The style is enlivened by unusual shapes and contrasts in the textures of finishing surfaces and furnishings.
- High tech. High-tech style that keeps up with the times. An abundance of household appliances, chrome surfaces, plastic and glass, a play of contrasts, the dominance of gray, black and white in the color scheme - this is the “minimum” program for “combed” constructivism.
In addition to the above trends, art deco, country, shabby chic, art nouveau, retro, futurism, neoclassicism, fusion, abstract art, Scandinavian and eco style are relevant.
We arrange furniture and appliances.
Let's move directly to the design stage. You should start with the bottom row of cabinets, in which we immediately place a sink, stove and refrigerator.
If necessary, we additionally mark on the plan the positions for the washing machine and dishwasher.
There are some restrictions in terms of placement of these elements, and it is advisable to comply with these restrictions:
- It is advisable to place the sink and dishwasher in close proximity to communications.
- In the case of a corner kitchen, do not try to place the sink in the very corner - this is not always convenient. But using a corner of the kitchen for a stationary water purifier, microwave and storage for kitchen electrical assistants is a more rational option.
- The stove/hob/oven depends on a gas pipe, socket, and kitchen hood. Naturally, no one has canceled the gas hose and electric extension cord, but the overall ease of use of the kitchen and the aesthetic appearance will lose from this.
- The sink, stove and kitchen work area are usually located in one line. In this case, it is desirable that the work area serve as a neutral zone between the sink and the stove. This arrangement has been tested for years and is very convenient.
- The refrigerator has heat protection, but it is better not to use it. In addition to the fact that the refrigerator should be located in a convenient place, contact with the radiator, stove and sunlight should be avoided if possible.
- Electricity. Calculate in advance the required number and location of sockets for electrical appliances. You don't have to stick to the existing wiring, but it's better to plan ahead and retrofit outlets so that they are always and easily accessible.
Having dealt with the lower tier, you can move on to the upper row of cabinets.
You should immediately take into account that the width of the upper tier should not be greater than the lower one, otherwise the ergonomics of the kitchen may be disrupted and injuries are possible.
Traditionally, the depth of the top row is 30 cm, the bottom row is 60 cm . An important element here is the hood.
The fireplace hood option involves a separate block instead of a cabinet, but a built-in hood will allow you to leave the top line of cabinets unbroken, with one condition that the cabinet above the hood will be one step smaller than the rest.
If pull-out cabinets become more convenient in the lower row, then the doors of the upper furniture row, as a rule, open horizontally or vertically using special lifts (cabinets 35 cm high).
Design of kitchen units and technical difficulties
In the vast majority of cases, water and gas pipes are located along and across the walls in the kitchen. Moreover, the walls of such rooms are often characterized by the presence of protruding parts, as well as niches. In this case, there are usually elements on the walls that should not be closed (for example, hoods), and in addition, there are often objects that require free access. It is also important to remember about the high intensity of furniture use and the high humidity characteristic of the kitchen.
It is important that kitchen furniture combines the required level of functionality and at the same time has an attractive appearance. At the same time, the design of kitchen furniture has the following unspoken rule: the usable area, thanks to skillfully designed furniture, should not be visually reduced. This is important, because in this case it will be possible to achieve high comfort both for the housewife preparing the food and for all household members having lunch in this kitchen. Not to mention the fact that competent and comfortable placement of kitchen furniture has the most favorable effect on the emotional and psychological mood, and as a result, on health and fatigue.
Competent design and modeling of kitchen furniture is impossible without taking into account the future arrangement, which comes in 6 main types:
- angular and linear;
- island and peninsular;
- gallery and portal kitchens.
The most popular and popular option is corner kitchens. The design of kitchen units is considered the most rational due to the grouping of furniture modules, and with them all kitchen appliances, along two adjacent walls; in the opposite corner of the room there will be enough space to create a large and comfortable dining area. True, in some rooms, installing a corner kitchen is impractical or even technically impossible.
In any case, when designing, constructing and modeling any kitchen furniture in any type of kitchen, not only aesthetic, but also functional features must be taken into account.
Choice of color, material, texture.
Only after putting everything in its place can you begin to choose the material, texture and color of the facades, countertops, taking into account the chosen design.
- Color design. In general, the choice of color for furniture, decorative elements and appliances depends on the chosen style of interior design and the natural light in the kitchen.
- But no matter what design is chosen, it should be remembered that a moderate color scheme and the absence of bright toxic shades are the companions of kitchen comfort and a relaxing atmosphere. Contrast and accents can be created through stylish accessories.
- Lighting affects the usability of the kitchen. Central lighting is often not enough. In the main project, try to plan an additional light source in the sink area and sconces near the dining area, which will help achieve complete light harmony in the kitchen. But you also need to know the limits - no more than three large light sources in the kitchen.
Now let’s answer the question “Who should I turn to for help when designing a kitchen?”
It’s all very simple: if personal projects do not excite you, or the size and features of the kitchen do not allow you to come up with a solution yourself, we call one of two assistants for help.
Download the Interior Design 3D program
Create a kitchen design project and immediately evaluate the result in 3D
Interface language: Russian
Distribution size:98 MB
Step 2: Create a drawing
Launch the program. Select "Create Project". You can design the layout from scratch, or download the floor plan from your computer. If you are creating a model yourself, then draw the room according to the exact dimensions. Or click “Add Room” in the right menu and select the appropriate project.
Make a drawing of the room
Step 3: Specify Finishes
Select the Properties tab. Here you can customize finishing materials. Decorate the walls inside and out, install finishes for the floor and baseboards, and specify the color of the ceiling. The catalog has a large selection of different wallpapers, tiles, stone, brick, laminate and linoleum. You can also upload your own materials.
Select material
Step 4. Place furniture and appliances
In the program's collection you will find various items, each of which can be customized and changed. Click “Add furniture” - “Kitchen”. This section presents hoods, appliances, cabinets, tables, chairs, sofas. Place the objects you like on the drawing. In the "Properties" section, you can change the dimensions of objects, their position, rotation angle and materials.
Customize your furniture
You can look at the project in a 2D editor, on a 3D review, or you can make a virtual visit and look at the kitchen from the inside.
Evaluate the result
Step 5: Export the Model
You can save the project and continue editing in the future. You can also export the result as an image or PDF file. To do this, select the appropriate action from the “File” menu.
Save the file
To print your project on your home printer, select a layout type, output device, and paper size.
Print the file
Designer.
Any furniture showroom will welcome you with open arms and assign a professional designer to provide advice and develop a kitchen project.
Don't forget to take with you a sheet of paper with your measurements taken in advance.
After the preliminary design has been approved, a surveyor will most likely be sent to your home to more accurately measure the kitchen and detect hidden pitfalls.
