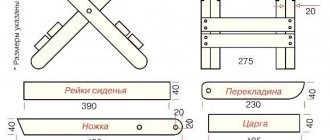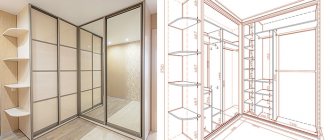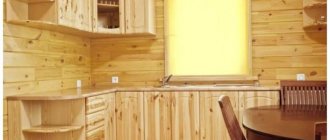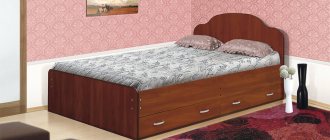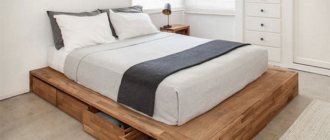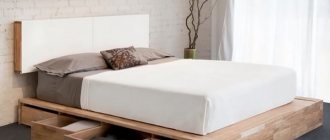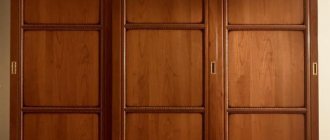Home craftsmen, having a broad outlook and a desire to do everything with their own hands, can make kitchen furniture themselves. This allows you not only to save money, but also to gain experience and skills. Now there are no difficulties in purchasing all the necessary components: panels for furniture, fittings, fasteners. Experience shows that assembling furniture is not a problem; it will be more difficult to create drawings of kitchen furniture with your own hands; you need to take into account all possible nuances when creating diagrams.
The main requirements for furniture are comfort during use, ease of maintenance and beauty, all factors depend on the drawing of the future kitchen.
Kitchen furniture drawing
You can learn more about how to assemble kitchen furniture with your own hands.
How to take accurate measurements of kitchen furniture and create a sketch based on them
Let us give the simplest example based on the rectilinear arrangement of a kitchen set.
The basics of creating kitchens show that in a small kitchen, for rational and convenient use of space, the linear type of furniture arrangement has a certain sequence. The main thing is to arrange all parts of the kitchen in their order:
- Fridge;
- Washing;
- Tabletop (has a width of at least 50 cm);
- Plate.
Many people wonder what is the logic behind this arrangement of furniture? But the fact is that the basis of kitchen design involves placing all parts of the kitchen in such a way that you spend less time, that is, make fewer movements when cooking. This makes the kitchen more convenient for you.
It is worth thinking very carefully, since an open window or door in the work area may interfere with your ability to cook properly. You will constantly hit the door, and an open window can blow out the flames on the stove. If such difficulties arise, it makes sense to make a rearrangement.
Advantages and disadvantages
Any project has its pros and cons. The advantages include the ability to create a comfortable and functional workplace. This selection is very roomy and compact. You can select cabinets to suit your taste, equipping them with practical fittings.
Due to the corner location, the space in the kitchen is spent more economically, which is a big advantage even for the layout of a corner kitchen of 6 square meters. m. The location allows you to organize a full-fledged dining area.
The disadvantages include the fact that a spacious corner is required. The set is installed only on flat walls; niches and air ducts can cause installation difficulties. To make the finished kitchen look as aesthetically pleasing as possible, it is recommended to make furniture to order, with the work of a measurer, and this significantly increases the cost of the set.
Making a kitchen - drawings, plans
The first point in making drawings of kitchen furniture will be accurate measurements of the room. Knowing the length of the walls, we can easily calculate the dimensions of the cabinets. The height of the walls will ultimately limit the dimensions of our furniture. After that we can choose the sizes that suit us. You can use the standard parameters and take them as a basis. 850 mm – the height of kitchen floor cabinets with a tabletop, the width can be taken depending on your needs, from 300 mm to 800 mm. The depth of the box can range from 400 to 500 mm. If you install sliding shelves, it is better to use the minimum sizes, so we can save space. But the maximum values can be accepted if we are designing swing doors. According to the standard, we take a cabinet for a sink with a size of 800 mm. But if the kitchen size is too small, you can cut it down to 600 mm. It is easier to choose wall cabinets that are the same in width as floor cabinets. But the fashion now is to cut cabinets to a depth of 300 mm. Height is usually 715 mm. The standard distance between floor and wall boxes is 650 mm. But if you consider that the housewife will most often use the cabinets, then you can choose the distance based on her height.
All standard sizes are not a strict requirement. Since the kitchen is made to suit your needs and with your own hands, you can thus deviate from the standards if it makes you more comfortable. However, there are some subtleties here too, for example, pay attention to the non-standard sizes of kitchen facades. The price of the entire furniture set will depend on them. You also need to remember that in addition to furniture, household appliances will be installed. Its dimensions also need to be transferred to the drawing. After measuring all the components of the kitchen, you can begin to transfer everything onto paper or into a computer program.
Corner kitchen top cabinet 600 x 600 x 720 - drawings, sketches (standard)
Wall kitchen cabinet 260 x 320 x 720 - drawings, sketches (standard)
Wall kitchen cabinet 300 x 320 x 720 - drawings, sketches (standard)
Kitchen upper module 340 x 320 x 720 - drawings, sketches (non-standard)
Upper module 600 x 390 x 288 - drawings, sketches (non-standard)
Kitchen upper module 800 x 320 x 720 - drawings, sketches (standard)
Kitchen top module radius 580 x 320 x 720 - drawings, sketches (non-standard)
Kitchen lower module for oven 600 x 600 x 860 - drawings, sketches (standard)
Kitchen lower module 260 x 600 x 820 - drawings, sketches (standard)
Kitchen lower module with shelf 350 x 600 x 860 - drawings, sketches (standard)
Kitchen lower module with drawers 700 x 600 x 860 - drawings, sketches (standard)
Kitchen lower radius module 320 x 600 x 860 - drawings, sketches (standard)
Kitchen lower corner module 860 x 940 x 860 - drawings, sketches (non-standard)
Source of drawings
Preparation
The advantages of making furniture yourself are as follows:
- It is possible to choose the ideal furniture sizes for an existing room, taking into account its area, configuration and the presence of planning features.
- It is possible to use every free centimeter of the room to your advantage.
- The set will be made according to an individual drawing, that is, it can be called exclusive.
- The furniture will be of high quality and durable due to the selection of reliable fittings and control of each stage of manufacturing parts and assembly of the structure.
- There is an opportunity to save money.
The process of making a furniture set yourself consists of several stages.
Table 1. Stages of manufacturing a kitchen set.
| Stage | Description |
| Making a sketch |
| Room measurements |
| Production of drawings and specifications of parts |
| Selecting a design and purchasing material |
| Stage 5 | Cutting parts and processing ends |
| Purchase of fittings selected at the design drawing stage |
| Stage 7 | Assembly |
The first thing you need to do is draw a sketch of the room, which needs to reflect the overall picture.
Table 2. How to draw a sketch.
| Illustration | Description |
| Step 1 | Mark the door and window openings. |
| Display the location of structural elements (arches, niches, projections, suspended ceiling). |
| Mark the location and configuration of the headset. |
| Step 4 | Determine the location of the dining group - usually by the window. |
| Determine the location of equipment and household appliances. |
Note! If a multi-level suspended ceiling is installed in the room, then when arranging furniture you should take into account its configuration.
It is recommended to “sketch” several sketches so that you can compare and choose the best option, which will still leave enough free space in the room.
Interface of the designer program for kitchen design
Instead of the usual paper, you can use computer programs that allow you to set furniture parameters and arrange them in three-dimensional space, taking into account the characteristics of the existing room. We will tell you how to do this in a special article.
A drawing will be created based on the sketch.
Video - How to draw a sketch of a headset by hand
Calculation of furniture sizes
This is the most important stage of the entire project, here you need to strain all your attention and concentrate on the details. You need to break down each drawer and cabinet and count them individually. According to the advice of experts, special attention should be paid to the cooking cabinet and oven; according to them, this is the element where beginners make the most mistakes when designing a kitchen that they make themselves. The drawing of this part must be approached with due care and concentration.
The main thing in furniture drawings is the ability to break down all the elements of furniture into parts, and then be able to correctly divide them into components. This example includes:
- Side walls.
- Back panel.
- Doors.
- Shelves.
If a drawer is being designed, then it also needs to be detailed, with special attention indicating the location of the furniture fittings. The main thing in this process is to indicate all drawings accurately, since error in this matter is unacceptable.
Classification of kitchen modules
Before you start developing a drawing, you need to decide on some key parameters: material of manufacture, type and material of facades, number of modules.
Frames made of laminated chipboards are very popular due to the low cost of the material. The front layer protects the material from moisture penetration, but the sections of the slabs are especially vulnerable and require high-quality protection - treatment with a sealant or application of a protective PVC film.
Kitchen cabinet made of laminated chipboard
MDF is the most popular material, since in addition to its affordable cost, it is flexible and elastic, and also allows for fine processing.
Facades can be made using the following materials:
- films imitating any textures and materials;
- veneer;
- strong, durable and easy-to-use plastic;
- in the form of an aluminum frame with tempered frosted glass or plastic inside.
Laminated chipboard facades can imitate any type of wood.
Depending on their location, cabinets can be wall-mounted or floor-mounted. When developing a drawing, take into account that a cabinet may not be required above the stove. At one end, the wall and floor drawers can be replaced with a pencil case.
List of required parts
It is always necessary to draw up specifications for the drawings (a list of parts for each of the cabinets) indicating the quantity of all parts of the future kitchen. The main thing is not to forget to indicate the fittings. Parts list example:
- Rear wall (fibreboard).
- Side walls (chipboard).
- Facade (this is usually chosen before the list is compiled).
Then all that remains is to place the order. The question "Where?" You don't even have to lift it. In every small city there are enough furniture shops that will cut your materials into furniture elements for little money. Usually they only need an assembly drawing, as well as sketches of each element, broken down into parts.
We also recommend that you check all parts for defects immediately before payment, check the drawings, since defects during cutting are by no means uncommon and it is better to identify them at the stage of receiving parts.
Expert advice
There are a few guidelines to keep in mind when taking measurements. How accurate they are determines whether the assembled headset will fit into the space allocated for it and how functional it will be.
It is recommended to consider the following:
- To measure the perimeter of the room, indicators are taken at three points: at the location of the baseboards, at the height of the working surface (800 - 950 mm), at the height of a person’s height.
- When measuring the height of a room, it is better to take several measurements in different places and choose the smallest one.
- Measuring from the angle of the distance to the protruding structures, communication vents, window and door openings, select one starting point. Recommendations for measuring the room
- It is advisable to register all dimensions in millimeters.
- In case of an uneven wall, when choosing the size of the headset elements, a gap of 50 - 70 mm is provided. Subsequently, the gap is closed with a decorative plinth.
- The distance above the floor is 100 mm. For furniture made of MDF and laminated chipboard, which will be installed on a flat, durable floor, a distance of 60 - 70 mm is acceptable. For furniture made of solid wood, the distance is 120 - 150 mm, and if the floors are painted wooden or parquet, then the distance should be 180 - 200 mm.
- The distance between the top point of the wall cabinet and the ceiling is 250 mm.
- If there is a ventilation hole on the wall, the height of the headset should not be higher than the bottom edge of the hole.
- If you have a gas riser, it is important to ensure maximum free access to it.
Not a single apartment is complete without a dining table, and even modern bar counters cannot completely replace this traditional attribute. It is installed in kitchens or dining rooms; its dimensions and materials depend on the desires and financial capabilities of consumers. How to make a dining table with your own hands? Read in the special article.
Work triangle rules
There are a number of rules, when used, you can successfully place the sink, stove and cabinets
If you choose it correctly, you will be able to successfully furnish even a small room.
The housewife must plan in advance in which of the cabinets it will be most convenient for her to store a certain instance of dishes or food supplies.
If you take into account all the rules, then even a small room will look advantageous. However, you should not abuse the furniture. Otherwise, the room will be too cluttered. That is why it will not be comfortable for a person to be in it.
Work triangle ruleTriangle rule in the kitchen
First of all, attention should be paid to the arrangement of the working surface. Here a woman will cook food, so she should not face discomfort
The distance from the upper cabinets to the floor directly depends on the woman’s height. At the same time, the furniture should look harmonious and complement the rest of the kitchen design.
Most often, owners prefer to arrange the work area in the form of a triangle:
Some housewives find it convenient to place a microwave oven or an electric kettle on it. You should also not forget about a place to store vegetables or fruits. To do this, a freezer or refrigerator is installed in the kitchen. You should also provide a place for washing dishes. A sink or dishwasher is placed in this area.
The comfort of the housewife directly depends on the size of the furniture in the kitchen.
When choosing furniture, one should not forget about a sense of proportion. If the room is too small, too many cabinets will make it look cluttered.
Corner kitchen designClassic kitchen standards
However, it is necessary to provide a sufficient number of cabinets and shelves for storing dishes and food supplies.
Door calculation
The width of the lower plinth, according to the drawing, is 80 mm. If we subtract 80 mm from the total height (814 mm), we get 734 mm. From this figure, you should subtract the thickness of the sink countertop (25 mm) along with the thickness of the edge, multiplied by 2. If you take this size as 2 mm, the result is 734-25-2-2 = 705 mm.
The width is also easy to calculate. The calculation scheme is as follows:
- if the total width is 800 mm, divide it in half and get 400 mm;
- the width of the ends on both sides, equal to approximately 2 mm, is subtracted from this size, resulting in 396 mm;
- the gaps between the doors are also subtracted, 2 mm each, and between them and the adjacent furniture, also 2 mm each - as a result, we have a width of 396-2-2 = 392 mm. To make sure you don’t miss, you can subtract another 2 mm, resulting in a width of each door of 390 mm.
