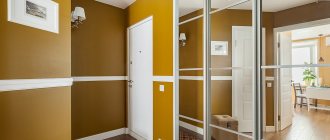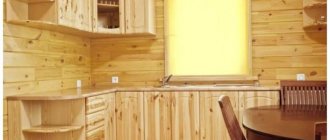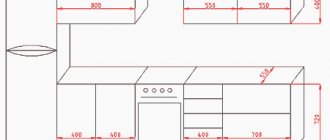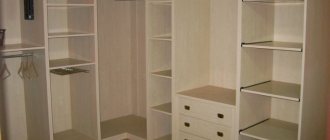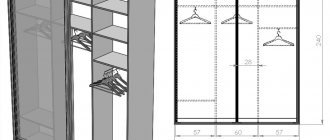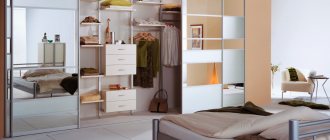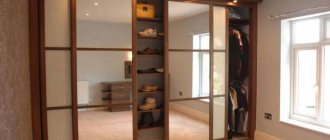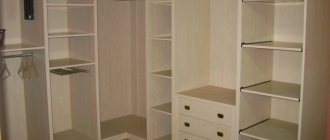Technical nuances
When planning, you need to take into account recommendations on the size of the compartments, which should be made spacious enough to accommodate the appropriate clothing. Standard sections have the following parameters:
- For short items (trousers, skirts, jackets, casual suits), rods at a height of 70-80 cm are suitable. The length depends on the size of the wardrobe. Since there are a lot of similar clothes, you can place 2 crossbars in parallel at different heights.
- Hangers for long clothes are located 130-140 cm from the bottom. For women's dresses and floor-length raincoats, you will need an additional section with a crossbar at a height of 170-180 cm.
- Folded items are stored on shelves, the distance between which is 40-50 cm or less. Otherwise, the piles of clothes will be too high.
- Low shoes are stored on shelves 10 cm high. They are placed in several rows. There is a separate compartment for boots and shoes.
- The mezzanine size is 50-80 by 60 cm. Such dimensions allow you to place bags, bed linen and other rarely used items. If large suitcases are stored in the closet, individual measurements are taken for them.
There are no specific requirements for the size and ratio of zones. The layout of the wardrobe depends on the needs of the owner.
Materials used for manufacturing
In the vast majority of cases, the box and internal filling are made of chipboard (chipboard). This is a practical, inexpensive material made from wood chips, coated with a layer of plastic. The front part of the cabinet is in plain sight, it is for this reason that the main attention is paid to it, the emphasis is placed on it in terms of decor.
Basic materials for the facade:
- MDF board (fine fraction) made of wood. That is, wood shavings are split into a dusty state and pressed using a vacuum method at high temperatures. Under their influence, wood resins are released, which glue the slab together. MDF is covered on top with films of different colors and textures, including those imitating natural wood or painted. Various three-dimensional designs and patterns are made on the surface. The advantage of the material is its affordable price and wide range of colors. The slab does not require edging and is quite durable;
- mirror facades - they are suitable when you need to create the illusion of expanded space, visually reformat it. Coupes with a sandblasted pattern, engraving using sand and water under high pressure are popular;
- facades made of glass of different types: colored, frosted. Glass facades with photo printing look impressive. For example, the image of a panorama or perspective deepens the space. For glass and mirror facades, it is necessary to additionally install aluminum stiffeners, since the material is quite heavy;
- For modern styling, composite materials (combined polymers) are now often used.
A three-leaf wardrobe with sliding doors made of wood is made less frequently, often to order. Wooden shields can lead, they are quite heavy. If you need the texture of natural wood, then MDF panels coated with natural veneer are used as an alternative.
In addition to the listed types of door decors, techniques such as fusing are used. This is a mosaic in the form of a specific pattern made of fused colored glass. Painting with acrylic paints, which, when hardened, allow you to aesthetically transform the facade.
Wood
Mirror
MDF
Organization of pull-out elements and accessories
Having understood the main drawing and the location of the shelves and drawers, you can begin to place additional functional components. First, you should study the fittings of sliding wardrobes and find those items that correspond to the purpose and size of the furniture being manufactured.
Then you need to draw up a diagram, taking into account additional elements. During their placement, it is necessary to ensure that they do not intersect or interfere with each other. Particular attention should be paid to drawers and other retractable devices - they should not bump into hooks or crossbars when opening, or catch the edges of hanging items when closing. This causes serious inconvenience, so all calculations are made taking these details into account.
Hangers and crossbars
Hanging rods are the main element of the closet where clothes are stored. When placing them, you must be guided by the following rules:
- rods for outerwear are located in the central part of the wardrobe and occupy its main part;
- separate hooks and hangers that are not fixed to the crossbar are placed above or below it;
- if the depth of the compartment is small, the bar is placed not parallel, but perpendicular to the door.
The most important thing in the filling is the rod for hanging clothes.
The height at which the hanger beam is located is calculated taking into account the type of clothing. It should be 20 cm longer than the length of the items - this way they can hang freely, leaving space for the crossbar and not touching the floor.
For trousers and accessories
Hangers for trousers, scarves, belts and similar items can be located in a separate compartment or next to the main bolt. When choosing the second option, you should make sure that hanging items of clothing do not interfere with each other.
Trouser bars
Pants, belts and other narrow but long items should be stored hung on special structures made of thin rods arranged in several rows. To further save space, they are made retractable. Trouser racks are located at the bottom, and hangers for belts, ties and jewelry are at the top.
Hangers for trousers and ties
Baskets and nets
The location of mesh devices depends on their purpose. Large baskets used for storing linen should be kept on the mezzanine. Mesh shelves with compartments for accessories should be placed closer to the bottom of the compartment. Pull-out baskets can be arranged in the same way as regular drawers.
Such designs are convenient due to their transparency. But when filling, it is worth considering that they have a weight limit and are not suitable for storing a large number of things. Therefore, it is better not to use them if saving space is important.
If space allows, place all types of fittings and fixtures
Elements for compact storage of things
Devices for saving space in the closet include:
- organizers with compartments (can be located separately or in drawers);
- non-standard hangers with rings or hooks on which you can hang several items of clothing at once;
- hangers and crossbars located on the walls and doors of the cabinet;
- baskets and boxes with cells for storing folded clothes.
Pull-out shelves for bags and other things
All functional parts of the compartment can be used for compact storage of clothes and other items. To do this, you need to arrange them so that there is a minimum of unused space left.
Shoe storage methods
Filling a large wardrobe in the hallway
Unlike the wardrobes in the bedroom, the wardrobe in the hallway has more compartments for clothes on hangers. And the shelves are not so evenly spaced: usually in the lower compartments they are made more often to make it more convenient to store shoes, and the upper shelves are allocated for placing large items.
Also, sports equipment and household supplies are often stored in hallways. That is, some sections of the internal filling of the wardrobe are allocated for buckets, mops, various cleaning products and household appliances, and actually serve as a storage room.
All these nuances must be taken into account and immediately decide which things in the house require space inside the furniture.
Popular options and examples of interior design
Despite the variety of cabinets, they contain popular design solutions that are often used. Examples of such options are presented below.
A two-door wardrobe, which is suitable for a bedroom, has space for hangers, but they are not suitable for outer or long clothes. It is equipped with a large number of shelves and pull-out structures for storing cosmetics, personal items, linen, and bedding.
Built-in compartment option for children. The beams in it are intended exclusively for overalls for small children. Several drawers are useful for storing linen and grooming supplies, and the shelves contain toys for entertainment and comfort.
Corner wardrobe in the dressing room. This example contains many crossbars at different heights and several shelves designed for open storage of bags and jewelry. There are few drawers, you can store shoes in them.
Zoning
Also, it is important to understand that when creating a wardrobe design for the most comfortable operation, the internal space (at least in classic designs) must be divided into three functional zones:
- top;
- main (average);
- lower
This division allows you to use the internal space with the greatest efficiency, since zoning eliminates overload of individual elements, helps maintain orderliness of things and eliminates inconvenience during everyday use.
According to the rules for organizing storage systems, the upper part of the furniture (mezzanine) is a hard-to-reach place and is intended for the least needed items - seasonal clothing, light sports equipment, bedding.
The distribution of the middle section of the closet is based on the fact that the most used things will be located here, since this section is more convenient to use. This is where shelves for storing casual clothes (T-shirts, jeans...), rails for delicate work clothes (jackets, shirts, trousers, skirts), baskets for underwear and compartments for accessories should be located.
Using the lower part of the structure is also comfortable and accessible for most people, so secondary, but no less in demand, things are located here, as well as the most bulky and heaviest items. There are usually shelves for storing shoes, drawers with knick-knacks, home and clothing care equipment (vacuum cleaners, irons, ironing boards), household cleaning chemicals, etc.
Recommendations
Some general filling recommendations:
- Each door should have its own cabinet compartment, otherwise it will be inconvenient to reach some shelves;
- areas with rods should be made wider than areas with shelves;
- drawers should not fall on door frames or hinges;
- if the retractable element has a handle, its length is taken into account during the design;
- It is not recommended to attach the rods to the walls of the cabinet - they should be fenced off with shelves or drawers;
- the mezzanine should be placed behind a common door and divided according to the compartments;
- shelves 80 cm wide are placed on the partition, otherwise it will not withstand the load of objects, it will sag and fall;
- rods 1.2 m long must have additional support.
The filling of the cabinet is selected according to your preferences. Recommendations for the placement of elements depend on the size and purpose of the cabinet. When drawing up a project, you should pay attention to functionality and ergonomics.

