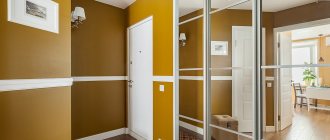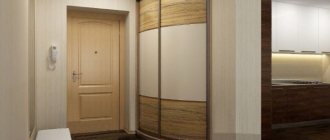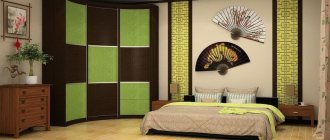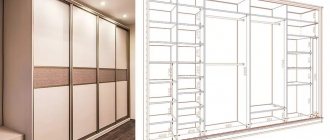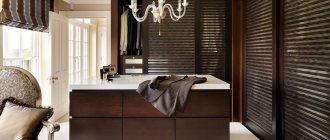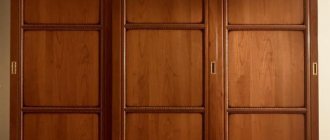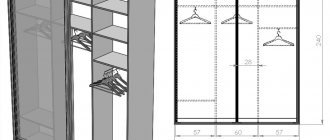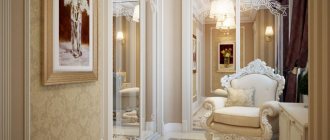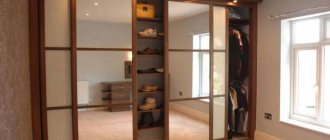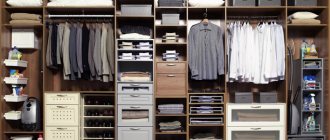Features of the built-in wardrobe
Furniture of this type is installed across the entire wall, up to the very top.
The cabinet system is not complicated, and it often lacks back and side walls. This means you purchase the main facade walls, and then make a built-in hallway with your own hands.
The furniture design consists of an upper and lower profile. They serve as guides for the movement of compartment doors.
Built-in furniture is good because it is multifunctional. It can use all the space inside.
Thanks to the design of the built-in wardrobe, there are no narrow openings where dirt and dust often get clogged. In addition, such a cabinet is ventilated more often, since there is access to warm air.Furniture manufacturers also delight their customers with strong retractable storage systems attached to a strong wall support.
Style options for furniture
The styles of cabinet furniture for the hallway are as diverse as for other rooms. Even an entrance hall for a narrow and small corridor in a house that has lived to be a hundred years old can look great in the spirit of modern minimalism. They are famous for their Scandinavian style with carefully thought-out solutions, ergonomic details, and original approaches to arranging a place for every item.
The photo shows built-in wardrobes in a hallway decorated in Scandinavian style
The photo shows a hallway in a minimalist style with matte facades
In contrast to the extremely restrained colors of the Scandinavian style, there is a tropical style - with bright colors that, at first glance, barely combine with each other, but create a feeling of warmth, fun and constant fiesta. If you decide to move away from the usual pastel shades, then you should make sure that your eyes can withstand this. It is very important to make sure that the colors of the furniture, walls and floors are a truly creative combination. The entrance hall to a narrow corridor with a wardrobe in the photo looks very impressive.
The tropical interior style welcomes natural materials with exotic accents
Popular types of built-in wardrobes
The process of installing a built-in wardrobe depends on the design option itself. In this case, it is not enough to install only the façade.
Here it will take more time and effort to assemble a complete piece of furniture. Let us highlight the main ideas for creating a built-in hallway.
Cabinet materials
The good thing about built-in wardrobes is that you can choose the materials to make them according to your taste and capabilities. At the same time, the aesthetic component of the design does not depend on the high cost of the doors or body.
The service life of furniture largely depends on the choice of material.
Many people traditionally prefer natural wood because of its environmental friendliness and visual appeal.
Built-in wardrobe made of solid natural wood looks rich and expensive
Other fans of environmental theories confidently order cabinets made of chipboard and do not lose at all. This material has earned a good reputation among buyers for several reasons:
- easy cutting, assembly and installation;
- relatively light weight of products;
- quick replacement of damaged areas;
- ease of maintenance and repair;
- long service life - subject to high-quality gluing, cutting and assembly.
Chipboard facades - laminated or painted, are most often used in the manufacture of furniture in modern styles.
MDF is considered a leader in the variety of textures and colors, as well as one of the most durable materials on the furniture market. The only drawback is the difficulty of replacing with similar material. For example, if your cabinet doors have an exquisite color and intricate design, then finding the same one after a while will be very difficult. So stock up on stock ahead of time or order colors that are easy to find.
High-quality MDF-based furniture is often indistinguishable from its wooden counterparts, but is much cheaper
Sliding wardrobe with one side
Used in the design of a room where built-in furniture is given a corner place. Then it turns out that the closet does not occupy the entire wall area. And in the free space most often they put a bench for shoes.
Filling
A narrow closet in the hallway, as a rule, has the most functional layout, suggesting the presence of hangers for outerwear, shelves for shoes, hats and stylish accessories. The quantity and quality of filling largely depends on the number of people living in the house. A wardrobe with one or two doors is ideal for a small corridor. The dimensions of the cabinet are selected depending on the area of the room. Most often, their depth is 40 centimeters, so all storage areas must be placed in the most ergonomic way.
To ensure that the furniture does not cause any inconvenience during operation, experts advise dividing the internal area into three zones:
- top - it is better to store seasonal items and shoes in a hard-to-reach place;
- the middle is the most functional zone, it contains a bar for outerwear;
- bottom - at the very bottom it is convenient to place shoes in boxes or household appliances.
Manufacturers use several options for retractable mechanisms in the design of drawers:
- single roller;
- ball;
- with automatic closer.
Fittings for a narrow closet must have increased strength and reliability, because the load on it is much higher than on the furniture in other rooms.
With mezzanines
Designed for storing things on the top shelves.
Separate facades are made for them. Sometimes in modern projects a solution is allowed in which mezzanines are located above the entrance to the apartment. This allows you to use the space of the room to its fullest extent. The photo below shows the types of built-in hallways in modern design.
Choice of colors
The colors of hallway cabinets have long ceased to be stuck within the rigid framework of a brown palette. The palette of modern materials is as wide as the imagination of the designer and customer can cover it. Some prefer to make the closet an inconspicuous part of the hallway, without highlighting it with any special color.
Light colors will be the best solution in terms of visual expansion of space
Others, on the contrary, emphasize the design as a bold interior solution and almost a work of art.
Natural wood shades are traditional: brown, cream or light gray
Facades can be composed of several colors, a pattern can be applied to them, or a monochrome option with bright handles that are visible in the dark can be preferred. This is what hallways with a wardrobe look like, photos for narrow corridors in an apartment.
Furniture in rich colors will add the necessary touches that will change the interior perception
Angular and radius
They are often installed in spacious hallways. Since the compartment is located along two walls, it occupies a significant area in the room.
The built-in corner wardrobe does not have shelves adjacent to the facade. This is due to its shape, which resembles a triangle. In radius variants, this disadvantage is less pronounced.
Advantages and disadvantages
In modern corridors, large stationary units have been replaced by a narrow wardrobe in the hallway. The main advantages of the modern model are:
- space saving;
- large capacity;
- convenient storage system;
- wide choice of materials.
The disadvantages of the design include the possible failure of the sliding door system, but this problem can be avoided if you choose a high-quality product for arranging the hallway.
Manufacturers offer several types of sliding wardrobes to choose from:
- built-in - this option is ideal for small hallways with a small architectural niche. Their installation can be planned initially, or done during a major overhaul. Built-in wardrobes provide maximum space savings, but their installation should be carried out by craftsmen with certain work experience;
- modular - the model is assembled from separate parts and installed like a regular door cabinet. A distinctive feature of the modules is not only the different door openings, but also the ability to choose the desired length, depth, and configuration. Installation of such cabinets is simple, but at the same time they take up more living space.
- radius - original cabinet furniture is installed in a free corner, has a beautiful semicircle shape. This interesting model is an excellent design solution for small hallways; it has no sharp corners and ensures the safest movement of residents in cramped spaces.
In addition to its practicality, cabinet furniture performs well as a decorative function; the façade can be selected to suit any design. If the corridor area has non-standard dimensions, the cabinet can be ordered according to individual dimensions, taking into account all the features of the room.
Built-in Cabinet Modular
Trapezoidal
They are considered a type of corner hallway, as they are similar in shape. Such a design can be built at home without the help of a craftsman, by purchasing the necessary doors that are sized to fit the facade.
Wallpaper for the hallway - a choice of stylish models, pros, cons and bright ideas for use (100 photos and videos)- Small hallway - stylish design ideas, modern design ideas and expanding the functionality of the hallway (120 photos and videos)
Shelf in the hallway: examples of stylish organization ideas and design options with shelves (125 photos)
Dimensions
A built-in wardrobe can be of any size, it all depends on the desire of the person himself. Cabinet doors can be up to 80 cm wide.
The greater the number of sliding doors, the greater the width of the compartment. The simplest option is two doors, and a larger number is divided into sections, combining them with niches.
As a rule, the wardrobe is installed up to the ceiling, but this is not necessary.
Built-in furniture options
A sliding wardrobe is a structure from floor to ceiling and, in some cases, from wall to wall. The main feature of the wardrobe is the sliding doors. As a rule, it contains about a dozen shelves of varying heights and depths, a compartment with a rod for clothes hangers, compartments for shoes, hats and luggage bags.
A wardrobe can be placed even at the front door, while its sliding doors will not block the passage and interfere with comfortable movement
Sliding wardrobes come in different depths, depending on where they are installed. If the structure is located against the wall opposite the entrance, then the cabinet can and even should be made deep. This way you can maximize space and visually correct the proportions of the room. If the cabinet has to be installed along the wall to the right or left of the entrance, then it should be stretched to the maximum width. Another option that makes the hallway more spacious and bright is a small corner wardrobe.
The photo shows a corner wardrobe in the interior of a cramped Khrushchev corridor
If you live in the Czech Republic, then it is not recommended to install sliding wardrobes with bulky, heavy doors along a free wall. First, you won't have enough usable storage space. Secondly, it is not economically profitable, because... It will be necessary to install several of these doors due to the shallow depth of the cabinet. In such a curious case, it is better to prefer lightweight sliding doors made of plastic, plexiglass, bamboo or thin MDF.
The ideal solution would be a full-length mirror built into the cabinet doors.
Due to the need to fit into the proportions of the room, sliding wardrobes are not purchased ready-made, but are made to order. The same applies to a cabinet with hinged doors. If you have an entrance hall for a narrow long corridor, then it is advisable to install this model of cabinet only opposite the entrance doors - otherwise open doors will interfere with free passage. Along the walls on the right or left it is better to place cabinets with light sliding doors, roller blinds, curtains, etc.
High-quality light will help adjust the dimensions of a narrow room and achieve the effect of expanding the space
What are wardrobes made of?
Basically, the materials for the production of straight forms are chipboard, MDF, plastic and other materials. Frosted or slightly transparent glass is used as the material for the manufacture of the facade.
Thanks to wide mirrors, it is possible to visually expand the space of the hallway. Due to the mirrors, the lighting in the hallway becomes twice as large.
Design of retractable systems
You can store outerwear on strong rods. They are suitable for storing winter and autumn items.
It is recommended to provide narrow niches with retractable holders. They are attached to the shelf located above and moved apart along the guide. This storage system is suitable for office and demi-season clothes.
For shoes there are special drawers-shelves or round-shaped structures.
Thus, the hallway will look stylish with a built-in wardrobe. In addition, such furniture is necessary for storing various things. Do not forget about the decoration of the room and a sufficient level of lighting in the hallway.
Corner hallway - 100 photos of stylish design options for bright and reliable design options- Ceiling in the hallway: types, finishing options, materials. Mistakes in the design of the ceiling in your hallway. Interesting solutions and beautiful photo ideas for the interior of the hallway
- Modern hallways: fashion trends and design ideas. Variety of ideas and design options (110 photos + video)
Sliding system type
If you choose sliding doors, it is very important to choose a reliable sliding mechanism.
The design consists of two rails along which rollers move. There are always two guides, top and bottom. The roller slides along one of the guides. The guides are made of plastic (they are cheaper) and aluminum. For obvious reasons, metal lasts longer.
Rollers can be metal, plastic or rubberized. Plastic rollers chip quickly. Metal rollers last a long time, but make a lot of noise. The optimal solution would be to order rubberized rollers; they move smoothly and do not make noise.
Since the cabinet in the hallway will often open and close, it is better not to skimp on fittings and order a more reliable upper monorail mechanism.
Photo of the built-in hallway
Read: Tile in the hallway - modern and beautiful tile design ideas for the hallway (110 photos and videos)
Did you like the article? Please share with your friends 
1+
Write a comment
New designs
How to attach a carpet to the floor
Home appliances. What does it include?
How to make money online?
Gifts for February 14th. What are the options?
