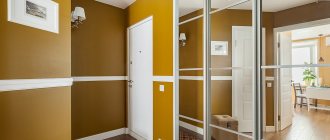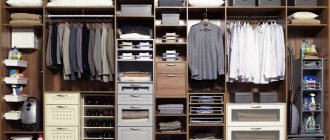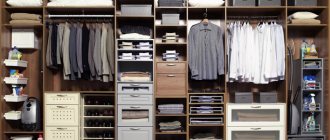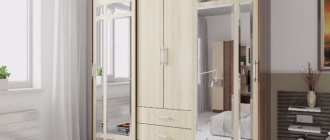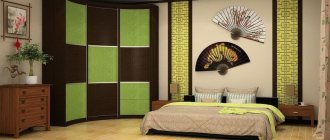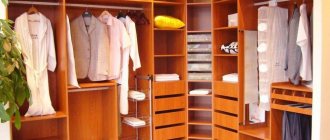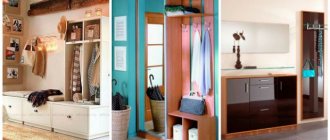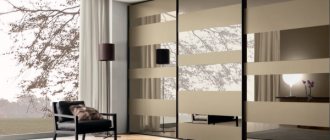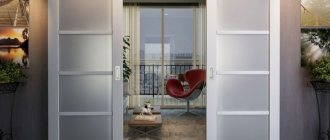Modern urban approaches to furnishing make wardrobes an indispensable part of a furniture composition. Thanks to its versatility, functionality and a multitude of design options and internal contents of the wardrobe, this furniture continues its victorious march, taking our living rooms, bedrooms, hallways and even kitchens “captive”.
Possibility of arranging a wardrobe 3 meters long
Closet ! ✔️ Why exactly three meters❓
Modern designers are increasingly using in their practice the arrangement of storage spaces along the entire length of one of the walls of the room.
This solution allows you to get maximum volume and use a minimum of space, hiding the geometric flaws of the housing. The height of a 3-meter wardrobe from floor to ceiling looks beautiful and stylish.
As a rule, walls with small partitions formed by the entrance to the room are used for installation. Their width of up to half a meter allows you to equip a full-fledged wardrobe 3 meters long.
As you understand, in this scope your imagination is limited only by the amount you are willing to spend on a new wardrobe.
Well, in combination with the capabilities of the Alait factory, you can be sure that the furniture we make will fit perfectly into the interior and will delight you with its functionality and appearance. We have a modern tool base and use the latest technologies and materials from trusted suppliers.
Buying a 3-meter custom-made wardrobe is simple:
Leave a request and receive a free measurement and 3D visualization of your cabinet.
Our manager will take free measurements of the space where you plan to install furniture, select the content, and provide advice on construction and design issues. After approval of the layout and conclusion of the contract, the order is transferred directly. We strictly fulfill contractual obligations and carry out work within the agreed time frame, which usually ranges from 5 to 10 working days. Then the finished furniture is delivered to the client free of charge and installed by the company’s specialists within a few hours.
Exterior view and internal contents of a 3 meter wide wardrobe
As for the design of the doors, 3-meter wardrobe with 3 doors is an excellent field of activity for a designer. The Alait factory offers to place an order to make sure that our experience and qualifications of employees will translate your fantasies and wishes into a real product.
Today, the most attractive from the point of view of interior design are 3-meter wide wardrobe doors made of glass. A variety of techniques allows you to create compositions that delight the hosts and make guests admire. The following methods are used in glass finishing:
- etching a pattern on glass with acids;
- self-adhesive prints;
- sandblasting drawing;
- edge design to create a 3D effect - bevelling;
- obtaining a three-dimensional pattern under the influence of high temperatures - highlighting;
- hand-made artistic painting with varnish or mineral paints.
The finishing of the laminated chipboard did not go unnoticed. On the website of the company mebel-alait.ru you can choose the layout and type of finishing, which uses natural materials such as bamboo, rattan weaving, durable and practical eco-leather.
The price of a 3-meter sliding wardrobe depends on the complexity of the structure, filling and design of the doors. We offer pantographs, drawers, hangers, hangers, shelves and baskets for clothes and shoes from leading furniture fittings manufacturers. This equipment will make your wardrobe even more comfortable and provide easy access to things in any corner. Filling a 3-meter closet is not an easy task, so our specialist is always ready to help.
In our homes we have to solve a difficult problem - we need to fit a lot of things into a relatively small area. For this reason, we try to use every centimeter of space to the maximum. A striking example of this is the use of sliding doors in furniture instead of hinged ones. Another example is filling a closet. Properly selected, it allows you to use the entire available volume, and not just the area.
Master Class. How to assemble and install wardrobe doors
Let's see how the process of installing sliding doors for a built-in wardrobe takes place. In this case, the interior of the furniture has already been assembled and installed; to use it, you only need to install the doors.
Step 1. The first step is to buy or rent all the tools. In this case, you will need a screwdriver, an aluminum saw (a miter saw will be used here), and a hammer drill equipped with a drill. Scissors and tape measures, drills and hexagons, etc. may come in handy.
Tools required for work
Step 2: The first step is to install the top rail of the coupe system on the ceiling. To do this, you first need to measure the width of the opening (for example, from wall to wall).
The width of the opening is measured
Step 3. Next, you need to measure with a tape measure and cut off the required piece of aluminum profile with a saw.
The required length of the profile is measured with a tape measure
Aluminum profile cutting
Step 4. Now you need to drill holes in the profile to mount it on the ceiling. There are three pairs in total, at the beginning of the profile, in the middle and at the end. But there may be more.
Holes are drilled in the profile
Holes are drilled in pairs
Step 5. Together with an assistant, you need to lift the profile and align it along the end of the cabinet, and then screw it using self-tapping screws. This will not be easy to do without the help of another person.
The profile is aligned along the end of the cabinet
Screwing the profile
Step 6. Now you can proceed to installing the bottom rail for the doors. Just like with the top rail, first you need to take measurements.
The width of the opening is determined from below
Step 7. Again, you need to mark the desired size of the rail on the metal profile, and then cut off the section with a saw.
Another piece of profile is cut off
Step 8. Next, in the place where the rails will be mounted, you need to lay the prepared section of the profile, without fixing it yet. At this stage, you need to insert compartment doors into it and make marks on the bottom rail in the places where the stoppers will be installed.
Laying the prepared profile
Places for installing stoppers are marked
Step 9. Then, after fitting, you need to install stoppers on the rail in the right places and then screw the bottom rail to the floor or bottom of the cabinet. The bottom rail can be fixed with double-sided tape. Then, before applying the sticker, you first need to degrease the surface, and only after that glue the tape itself.
Surface degreasing
Using double-sided tape
Fixing the bottom rail
Step 10. After this, you can install the doors in place. The wheels on the bottom of the doors should fit into the corresponding grooves.
Door installation
In this case, the wheels are already installed on the doors themselves. But how to fix them correctly if they were separate? There is nothing complicated here either.
Step 1. The cabinet must include special fittings. If the cabinet is made by hand, then such accessories can be purchased separately in the store. It consists of metal elements of different types - with and without a wheel. Those that do not have wheels are mounted at the top of the door at a short distance from its side edge, but flush with the top end. The fittings must be screwed on using self-tapping screws.
The fittings are screwed on
Self-tapping screws are used for this
Step 2. The second type of hardware, which has wheels, needs to be fixed at the bottom of the door so that the height is optimal. Two pieces of each type of element must be attached to each sash.
How to attach fittings with wheels
Step 3. Next, you just need to screw on the handles, and you can install the doors on the cabinet body.
All that remains is to screw the handles
Step 4. First, you need to insert the sash into the far upper rail, and then, carefully lifting the door, install the wheels on the lower rail. The remaining doors are installed in the same way, but on the nearest rail, etc.
Cabinet door being installed
Attention! Depending on the type of construction, the wheels on the doors can be located either at the bottom or at the top of the cabinet.
Wardrobe door leaf width calculator
Go to calculations
Organization of the internal space of the wardrobe
To properly organize the interior space of a wardrobe, it would be nice to know what can be put there. Most often, the set consists of several shelves and a compartment for clothes hangers. There may also be drawers. These are the most common types of filling, but far from the only ones. There are also special hangers for trousers (trousers), skirts (skirts), holders for belts and ties, and special shelves for shoes (shoe racks). Moreover, they can be stationary and retractable. They allow you to place clothes of a certain type more compactly and they are always in the designated place.
Planning the internals: technical points
To develop the internal structure of a wardrobe, you need to decide on the number of different types of clothes that you plan to place in this particular furniture. The filling of the wardrobe is developed for certain volumes of different types of clothing. It will greatly depend on the location of the built-in furniture. For example, if the wardrobe is in the hallway, you need to allocate space for outerwear. Since coats and raincoats can be long, this compartment should also have a large height - 130-150 cm. You will also need to allocate space for storing hats/gloves/scarves.
Filling a sliding wardrobe with approximate dimensions
There probably won’t be such departments in the bedroom. But there can be a built-in TV (there are also such wardrobes), which would be absolutely useless in the hallway. In general, carefully think through what you are going to store in each specific closet, measure the dimensions of large items, add at least 10 cm for freedom of action and put these dimensions on the plan.
Popular options for filling a wardrobe
As you understand, there can be a lot of options here, but there are several basic configurations that can be modified to suit your own desires.
What departments should there be?
Conventionally, the entire height of the wardrobe can be divided into three zones: lower, middle, upper. Shoes and some types of household appliances (vacuum cleaners, for example) are usually placed in the lower zone. At the top, high mezzanine shelves are most often made, which are used to store things that are rarely used. You can also put away out-of-season items there.
The filling of the wardrobe is developed individually in each specific case.
The entire middle part is usually occupied by shelves, drawers, and hanging sections. It’s usually with their placement that you have to tinker. So that everything is convenient for all family members.
How to organize a small closet inside
In the vast majority of cases, any filling of a sliding wardrobe has a certain number of shelves and sections for hangers. This is the simplest option and the most economical. Usually they are two-door - the recommended width of the door leaf is no more than a meter, which is observed in this case. The smallest wardrobe is just over a meter wide. They are usually installed in the corridors of small apartments. Two doors are also made if the length is a little longer - up to 180 cm.
Dimensions of the smallest wardrobes and their approximate contents
There won’t be much variety here, but it’s quite possible to install a couple of drawers if necessary. Retractable devices for compact placement will come in handy here. You'll definitely need a pantsuit.
Medium sizes
If the width of the wardrobe is 180 cm or a little more - about 2 meters, it is most often divided into three sections. These models are also called three-door, since most often the number of sections coincides with the number of doors. With a width of 2 meters, each section is about 60 cm wide (including partitions). This is a fairly convenient format - not too wide and not narrow, with such a length of shelves there will be no problems with sagging chipboard even if its thickness is 14 mm.
By increasing the length of the cabinet to 270 cm, it can still have three doors - the door width is still less than a meter. But at a great height, such doors are already quite massive and require good fittings (guides and wheels must be of good quality so that sliding is smooth). So already with a width of more than 240 cm you can plan 4 doors. In this case, there can be three sections. You just have to move two doors to access each of them.
Filling a medium-length wardrobe
The first and third sketch consist only of shelves and compartments for clothes on hangers. The space is distributed differently, but there are a lot of shelves. All others have added drawers and/or wire baskets.
Boxes can be located at the very bottom. Based on the lower part, they give the entire structure increased rigidity. But the bottom drawers are not very convenient to use - you have to bend low. Therefore, they are often raised higher so that they are approximately at a level above the middle of the thigh or at waist level. But in this case, a reinforced jumper is needed under the bottom drawer to give greater rigidity to the entire structure.
Pay attention to the mezzanines - the upper compartments. In the options presented above, they are the same size as the sections, but this is not necessary. If necessary, one mezzanine can be located above two sections. It is only important to correctly calculate the thickness of the material for the shelf so that it does not sag.
Wardrobe 3 meters
If the length of the wardrobe is three meters, there are 4 sections, and there may be more doors. There is more space, but there is not much difference in the filling. Just more of the same shelves, pantographs and drawers/baskets. There can be a lot of combinations. Choose the option that suits you most, but you can also change it to suit your needs and tastes.
What departments should there be in an ideal storage system?
Today you can purchase a ready-made wardrobe, with the contents provided by the manufacturer, or you can think through and fill the storage system with the types of shelves and rods that will be convenient for you, based on your lifestyle. Another factor influencing the internal layout of the wardrobe is the area of the corridor. If there is enough space in your apartment to install a spacious storage system, then there is nothing to worry about, but if the hallway is not large enough, then you can create additional space for storing things by choosing a corner wardrobe or adding mezzanines to a standard wardrobe.
Make a list of the compartments you need
Before you sit down and start drawing the layout of your ideal closet, you need to think about what compartments you will need in it.
Materials for facades (doors) of sliding wardrobes
Compartment for household appliances
This compartment is usually made in the middle of the cabinet. It should be deep and wide enough to accommodate a model of your vacuum cleaner or any other household appliance that you are used to using all the time, but it is not intended for the eyes of strangers.
Equipment for daily use should be at hand, but hidden from prying eyes
Mezzanine for storing oversized blankets and pillows
It is usually located above the compartment for household appliances. These bedding items are put away on the top shelves of the closet before the onset of cold weather or the arrival of guests, and they will not need to be taken out often. The width and spaciousness of the compartment for household appliances will be harmoniously continued on the upper tier of the cabinet and will solve the problem of storing large textiles.
Pillows are usually stored on the highest shelves
Ironing board storage compartment
Many people often face the problem of storing an ironing board. They try to store it on the balcony (where it can be quite dusty), under the bed (which complicates the cleaning process), in the bathroom (the size of the bathroom does not always allow this). If the depth of your closet is sufficient to accommodate a board, then next to the compartment for household appliances, make a small compartment of a suitable size. And above it you can make a small shelf for the iron.
The ironing board will not require much space, but this will solve the issue of storing it
Storing suitcases, backpacks and travel bags
This compartment can be made at the bottom if the overall size of the compartment allows you such a luxury, but often such things are stored on the highest, long, roomy shelves.
Be sure to think about space for your suitcase
Outerwear compartment
It is advisable that in addition to the wardrobe in your hallway there are also open hangers for outerwear. In the cold season, the weather is changeable, often the bright sun is replaced by heavy rain, or you may be caught in snowfall outside. It is better not to hang wet clothes in a closed wardrobe, so as not to stain other things and damage the furniture. Depending on the length of outerwear you wear, the height of the bar will be selected. If the closet is deep enough, then it is better to choose retractable rods. Thus, you will save space, increase storage functionality and create additional convenience for yourself.
Outerwear should be stored in a separate compartment
Compartment for bags, wallets, sports bags and purses
Depending on how many different bags you have for daily use, you should consider where to store them. It will be convenient if bags and shoes are located in the same compartment, but shoes are at the bottom and bags at the top. Deep shelves, pull-out baskets, and a bar with hooks where you can hang all the bags can be suitable for storing bags.
Bag compartment
Housekeeper
As a rule, the first thing each of us does when entering our apartment is to put down our bag and keys. Then he takes off his shoes and only after that takes off his outerwear. Therefore, it is recommended to make the first compartment of the closet, located from the door, for storing bags, shoes and place a compartment for keys there. Once the keys have their place, you won’t be able to forget them at home by simply choosing another bag.
Keep your keys in one place so they don't get lost
Shoe storage
Shoes are usually stored on the bottom tier of the closet. Pull-out shelves, metal baskets, and closed shoe racks are suitable for this. Which option is right for you depends on the number and variety of shoes you have. If the size of the closet allows, then you can make a compartment in the form of a honeycomb, where each cell will be intended for a specific pair of shoes.
It is important to carefully consider the place for shoes
Compartment for casual clothes
It is not always possible to have a wardrobe or a dressing room in the bedroom, so the bulk of your wardrobe can be placed in the hallway. The filling of this compartment should be carefully selected to create maximum convenience and comfort for yourself. For example, to accommodate belts, you can build in a retractable hanger designed specifically for this item of clothing. For the convenience of choosing a suitable tie, there is an additional element - a tie. To prevent your trousers from getting wrinkled, place them on the trouser pant. Make sure that your scarves and hats also find their rightful place.
Tiemaker
Neatly folded straps
Laundry storage
Retractable closed shelves with distributors inside are suitable for storing linen.
It is better to store laundry in a closed drawer with delimiters.
Box for storing various small items
Such a drawer can store shoe polish, a brush for cleaning things, spare hangers and other small items that are important for everyday use, but are so difficult to keep in order.
You can store various small items in a purchased box with a lid or in shoe packaging.
Functional content of the wardrobe
Let's look at the proper organization of a medium, small and large model.
Small
A small corner wardrobe can be even 1.2 m wide. They are most often located in the corridor, hallway of small apartments, or living room. When the length of the structure is more than 1.2 m, it is proposed to use two doors. There is no special space for filling, so you can place shelves on one side and a hanger bar on the other. You can fill the model with two crossbars on both sides, and place two shelves at the bottom. One of them is on the mezzanine for storing things that are rarely used. You can embed the model. It is also appropriate to use trouser racks and drawers for organizing small items.
Options for filling a small wardrobe
Average
The filling is medium in size and there is room to roam. Its width is within 2 m and assumes the presence of three segments. The design is often called three-door due to the number of doors. Their width is approximately 0.6 m.
The filling capacity of the interior of the model will depend on the wishes of the owners. You can make 2 segments of 7 shelves according to plan, and in the middle place a crossbar for outerwear and a place for shoes below. A good option for placing one shelf segment in the amount of 7 units and two segments with crossbars. Moreover, one of them is for outerwear, and the other, which is shorter, is for hangers with sweaters and jackets.
Under it, functional drawers for underwear, socks and other small toiletries, including drawers for shoes or baskets with honeycomb elements for storing belts, ties and other things, will look good.
Internal filling of a medium-sized sliding wardrobe
Big
The filling of a large long wardrobe with a length of 3 m is not much different from a design of 2 m. Here, 4 segments and more doors are assumed. You can make a small dressing room. All multifunctional shelves, drawers and baskets are repeated, and their variations can be chosen solely according to the wishes and tastes of the owner.
You can not make many drawers for stuffing, but replace them with baskets or boxes. This will reduce the cost of the structure and allow you, if desired, to change the arrangement of things without wasting time on dismantling shelves and installing drawers. Today there are many modern ideas and designs for interior filling. Finishes can be varied.
Internal filling of a large wardrobe
Features of filling corner structures
Cabinets can be not only standard upright, but also corner. They have certain differences, so their content will also differ. Features of the filling of the element include:
- the design is not equipped with side walls or a back wall, therefore the free space, equipped with various storage elements, is significantly increased;
- Ideally, different trouser holders, drawers, tie holders or even pantographs are used;
- storage of umbrellas and small items is ensured by installing mesh baskets;
- It is desirable that the doors be mirrored, which allows you to visually expand the space of the corridor.
Photos of corner interior items with the correct and optimal layout can be viewed below. They may have different heights, but the standard figure for cabinets is 2 meters. Also, the depth can vary significantly, so it is taken into account how many different items are planned to be placed on shelves or hung on hangers. The versatility of each piece of furniture depends on its content, so this point should be studied in advance. It is possible to change the cabinet storage systems yourself, for which you purchase special elements that are installed instead of standard shelves, drawers or other items.
Thus, when choosing any sliding wardrobe, many different factors are certainly taken into account. This includes not only the size and design of the structure, but also its content, since it determines how many different clothes and other elements will fit in the closet. Modern manufacturers offer many unique storage systems, represented by stands, hooks, lifts, or even automatically opening cabinets or drawers. The use of these elements leads to an increase in the cost of the interior item, so it is necessary to evaluate the available purchasing options.
Layout Tips
Recommendations for proper planning of a comfortable wardrobe:
- It’s best when the number of sectors of the model matches the number of doors. If there are fewer door leaves, make sure that the existing retractable structures can open normally. Sometimes the door can block the movement of drawers;
- The rod compartments must be wider than the standard crossbar. If it is 0.5 - 0.6 m, then the space with the crossbar should take up about 0.8 - 0.9 m;
- The optimal width for storing underwear is 0.35 -0.4 m. It is better if it is a drawer. You can even have sections inside;
- When designing a model, it is worth adding 10 cm to the door mechanism. Therefore, the depth of the structure should be 0.65 m. Otherwise, the hangers will not fit well;
- for shelves with a width of 0.8 - 0.9 m, a partition must be provided. The same applies to hanger holders with a width of more than 0.9 - 1.2 m. Here you will need a vertical stand for support;
- It is not recommended to use lighting in the cabinet cavity. All the same, she will only be able to illuminate the top shelf. For these purposes, a visor with built-in halogen light bulbs is provided;
- in the extreme internal sectors it is better not to make empty openings with rods. Due to the constant movement of the doors and their impact on the surface of the side crossbars, the wall can simply fall off. It is best for the outer sectors to be filled with shelves from top to bottom. And the rest of the filling elements were already located in the center.
Structural strength is the most important component of a spacious wardrobe
And if you correctly plan the location of shelves, hangers, drawers and other structural elements, then the necessary household items will always be at hand. The main thing is to immediately think about what exactly you have the most and start from the proper placement of these particular things.
Determining the sizes of the main sections
Let's immediately introduce a definition for the dimensions of the shell sections - this is HxHxH ( B height X c Irina xG grease), so as not to confuse the terminology any more.
There are several unspoken rules:
- The width of the compartment sections is not less than 400 mm and not more than 900 mm. This is due to the possibility of including additional storage systems (pull-out baskets, pantographs and other elements are built into the 400, 500, 600, 800 and 900 mm base). And also because of the strength of the particle board. If there is a heavy load on the shelves, it is better not to make spans more than 700 mm wide, and then attach them to the wall using brackets and lay stiffeners.
- The depth of the cabinet sections must be at least 250 mm and no more than 600 mm. This is for reasons of practicality. An internal depth of 250mm is most often used when designing bookcases and narrow entrances. The most common depth for cabinets is 500-550 (with an external dimension of 600-650, respectively), which is optimal for storing things on shelves and placing cross-shaped hangers.
- The height between the shelves is arbitrary and varies from 200 to 1500 mm. . It all depends on the size of the things that will be stored inside the closet.
Based on the type of filling, three main section designs can be distinguished: with shelves, with a linen bar and drawers.
In the above diagrams of sections for designing a wardrobe compartment, the main dimensions, determined by considerations of ergonomics and ease of use, are assigned independently.

