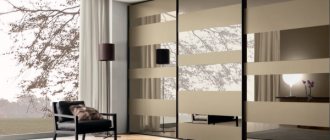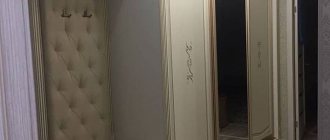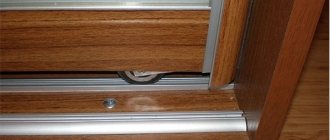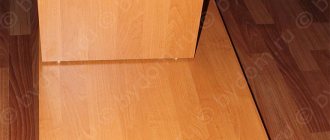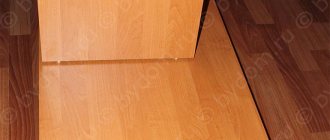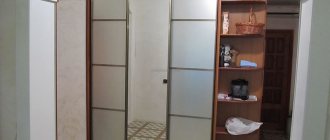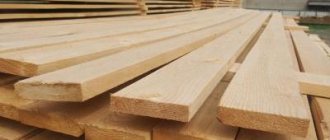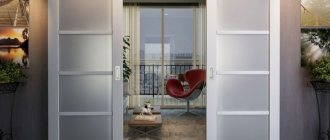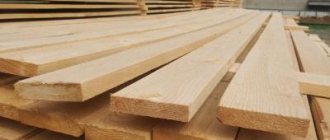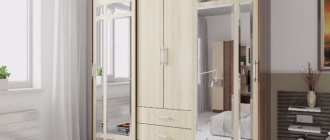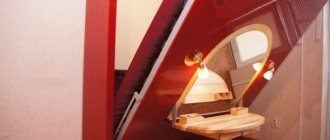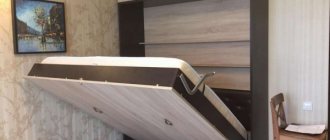A hallway, without a good-quality, functional closet, becomes incomplete and turns into a cluttered, uncomfortable room. This does not mean that you need to buy a cabinet. A built-in wardrobe in the hallway with your own hands will help correct the situation. Home craftsmen can easily make it themselves. True, you will have to master the design features and the intricacies of assembly.
Advantages and disadvantages
Today, a wardrobe can be placed on a par with the most popular types of furniture. Due to sliding doors, it allows you to significantly save space, which is an important factor for modern apartments. Its “filling” can be almost anything, based on the wishes of the owners, and the floor, ceiling and walls of the room can serve as the bottom, top and even walls of the cabinet, which allows you to save consumables.
Before designing a product, it is important to take into account its advantages and nuances.
Let's consider the advantages of a sliding wardrobe:
- Space saving. Sliding doors do not require extra space, and the product itself is installed as close to the wall as possible.
- Capacity. The large volume allows you to store many necessary things.
- Versatility. The design can be adapted to any interior design of the rooms.
- Internal filling. Making a wardrobe with your own hands means providing it with the elements you need.
- Zoning. Often, sliding wardrobes are used to divide studio apartments into separate zones.
- Wide design possibilities. There are many types of products that are suitable for placement in your home.
The disadvantages include the need for precise measurements regarding the cabinet design. It is important to consider the width of the doors, the correct location of the rails and other nuances for the normal operation of the product.
We recommend taking a training course on making cabinet furniture at home at a professional level. You will not only learn how to make furniture with your own hands , but you will also be able to earn money from this skill ! You can watch a free introductory lesson using this link.
Ceiling finishing
Design
Often the design of the ceiling in the hallway fades into the background. This is in vain, because it is known that with the help of modern design techniques you can hide multiple flaws and unevenness of the ceiling.
For example:
- If the ceiling is low, then it is better to make it light in order to visually raise the ceilings.
- If the ceiling is high, then it is better to do it in dark colors to give comfort and harmony to the room.
- By choosing the appropriate method for finishing the ceiling surface and doing everything as planned, you can noticeably change the visualization of the same area of the room.
Before decorating the ceiling surface, you should think carefully about how to implement the designer’s intended solution into reality, because the room can be radically transformed.
Finishing methods
When carrying out ceiling repairs in the hallway, it is worth deciding on the methods of finishing it, which is now at the peak of popularity:
Whitewashing the ceiling - this finishing method is the simplest and one of the most budget-friendly. Before whitewashing, the ceiling must be plastered, because this is the only way to hide the unevenness of the ceilings. An old-fashioned finishing method, but if the budget is minimal, then the solution is very acceptable.
A wallpapered ceiling is a costly method, but at the same time economical. Depends on the wallpaper you plan to use. By choosing the right wallpaper, you can significantly change the configuration of the hallway.
Ceiling tiles are a common option. Using tiles, you can finish the ceiling without preliminary preparation. If you need to create a ceiling in the shortest possible time, then tiles are the ideal option.
The suspended ceiling in the hallway requires some installation skills, but with just such a ceiling you can easily transform the room.
Deciding on the type of wardrobe
The convenience of placement in the room and comfort of use are influenced by the design of the wardrobe. The following common types exist:
- Built-in. The back, sides, ceiling and floor in the niche are the walls of the structure. The cabinet can be adapted to individual dimensions and space configuration. The disadvantage is the impossibility of transfer.
- Free-standing, cabinet-mounted. It looks like a standard wardrobe with separate walls, but has sliding doors. Disadvantage: large size.
- Angular. It can be built-in or case-mounted. It is convenient because it can be placed not only on the wall, but also around the configurations of the room, for example, arches, corners.
- Diagonal-angular. Contains a module for closing a swing door. It combines wheels with rails and a rotating mechanism for convenient operation of the structure.
A few ideas for decorating door leaves
If you don’t want your mezzanine to blend in with the furniture, you can take note of the idea for decorating doors.
- You can cover it with artificial leather, laying a layer of foam rubber as a filler. We secure it to the back of the door using a furniture stapler. And if you want your doors to look more pretentious, create the effect of a carriage tie using the same stapler, only from the outside. Decorate the paper clips with leatherette-covered buttons or plastic rhinestones.
- If you glue a mirror sheet to the door, the space in your corridor will visually appear larger and higher. The mirror can be glued using special glue or silicone sealant.
- If you still decide to decorate the doors with wallpaper, then cover them with a layer of PVA glue, which will create a protective film and prolong the beautiful appearance of your product.
The mezzanine with transparent doors looks stylish
Choosing material
Its durability depends on the correct selection of raw materials from which you plan to make a wardrobe for your bedroom with your own hands. Mahogany is considered the most durable and reliable. Oak and beech will be equally high-quality materials. More expensive, but also excellent wood would be Karelian birch, which ensures a long service life of the product.
Recently, fiberboard, MDF, laminated chipboard, as well as plywood are often used to make furniture. Structures made from them differ in reliability characteristics, but they are cheaper compared to solid wood. As for aesthetic qualities, laminated pressed boards and MDF are today manufactured in various design variations. Internal components are also made from MDF, chipboard, and plywood.
Drywall is used less frequently as a raw material for the production of cabinets, since it provides parameters that are less resistant to external influences. It will be difficult to move such a structure, since the material crumbles when unwinding again.
Furniture panels contain a special wood structure and are often found defective, which affects their strength. This kind of material may not be very advantageous in comparison with more durable and reliable MDF and laminated chipboard panels. The panels are suitable for creating small cabinets in niches. For large-scale products, the use of strong solid wood is recommended. The facade can be decorated with glass, tinted with film and other materials.
Creating an Assembly Drawing
When the diagrams regarding the main parts of the future cabinet are ready, a direct assembly drawing is generated, from which you can obtain information:
- dimensions, appearance and parameters of the frame itself;
- type and features of the sliding system design;
- the number of shelves and other items filling the cabinet;
- materials used to manufacture the structure;
- approximate cost estimate for the process.
It is advisable to develop such a project using an appropriate computer program, for which only the main parameters of the future design are entered and calculations are automatically made and a drawing is made. If you have experience and skills, you can make a drawing or diagram on paper with your own hands, for which you use a pencil and other office supplies.
Design features
The most important step is planning the wardrobe. When independently calculating the placement of parts, you need to be extremely careful, taking into account all structural elements. The length and height of the product are measured taking into account the dimensions of the room and the volume of things that will be stored in it.
Structural components are determined by the type of cabinet selected. But for any variety, the characteristics of the height and depth of the shelves and rods are important. We must not forget about proper calculation of the position of sliding systems. Be careful that the doors do not hit each other or walls while closing. Today there are restrictions for this.
The best option would be to create a sketch with the exact location of the components and their dimensions, method of fastening, and a description of decorative nuances.
Interior design ideas
The design of places to store things depends on where exactly in the hallway they are located. Example: along a long wall, to simplify the task of getting something from above, a mobile ladder is installed.
If the mezzanine is part of a tall cabinet, for harmony in the interior it is enough to decorate them identically. There are separate storage rooms in the hallway above the entrance group - in this case, their color is matched to the walls or doors (if they are lighter than the walls). Otherwise, shelves hanging over your head will look bulky.
There is no need to perceive the mezzanine as an outdated storage option: modern design also involves their use. The main thing is to arrange the cabinets correctly.
How to design a wardrobe - ready-made drawings and diagrams
To create a high-quality product, you must first work out a detailed drawing of the sliding wardrobe. To do this, you need to independently take measurements of the room where installation is planned.
We suggest using an online calculator to calculate materials for a wardrobe:
Sliding wardrobe online calculation
Often people are faced with problems of uneven floors and walls, which leads to troubles in drawing up a construction plan. Therefore, during measurements, it is important to reflect the room configuration errors in sketches. If the difference in heights and latitudes is too great, it is necessary to initially level the surface.
Below are examples of finished drawings of a sliding wardrobe. These diagrams will help you navigate the calculations necessary for the full creation of the product.
Measurements can be taken with a tape measure or laser level. Pay attention to all the points and elements indicated in the project. Try to take measurements as accurately as possible, write down the dimensions in the diagram.
Required departments
In the photo you can see many cabinets with different parameters. Design, dimensions and other parameters are certainly taken into account when choosing. Before choosing a specific product, take into account how many different items will be contained and stored on the shelves. Only when each item is in the right area of the closet is ideal order in this design ensured.
The number of different components in sliding wardrobes can vary significantly, since the model itself, its dimensions and other properties are taken into account. The contents of a corner cabinet and an upright one will not be the same. The required departments of any model are:
- the central lower part is represented by a significant compartment, and large household appliances, large blankets or pillows are usually stored here, but most often a vacuum cleaner is installed;
- linen drawers with a depth of up to 30 cm, filled with women's or men's underwear, hosiery and other similar wardrobe items;
- a compartment with a rod, and this element is often equipped with a special wardrobe lift, which facilitates the arrangement of clothes according to different types;
- special pants or special elements to which ties are attached;
- boxes approximately 10 cm high, equipped with special small cells that make it possible to conveniently store various small items, accessories and tools;
- large shelves, the distance between which can vary significantly, since it is chosen after deciding what will be located on them;
- shoe boxes, usually located at the bottom of the closet, taking into account the sizes of different shoes and even boots used in winter, and they should not wrinkle or deform during storage;
- shelves for bags or special hooks, and it is advisable to place hard and heavy objects on the shelf, but hang small and soft bags on hooks;
- Often the design of the internal equipment of a closet includes large shelves of various configurations, designed to accommodate large suitcases or other travel bags;
- There is usually a free space at the top of the closet where bed linen is stored.
The number of compartments, the size of the cabinet and other parameters of this piece of furniture depend on the planned occupancy, so it is recommended to plan in advance whether it will be contained in a two-door or three-door cabinet.
How to make a wardrobe for the bedroom with your own hands
After choosing the material from which the structure is made, you need to determine a list of parts. Description and dimensions are indicated on a separate sheet. It will be used to cut elements and select fittings.
Sawing and fittings
The advantage of doing the cutting yourself is to control the consumption of materials. You need to cut sheets of wood, MDF, chipboard, plywood, taking into account the description of the drawings of the sliding wardrobe with your own hands. Therefore, preliminary preparation and design of the product is one of the key stages of work. You need to carry out carving activities using high-quality equipment so as not to get chips on the saw cuts. The edges must be sealed with specialized PVC film. It sticks to the surface by heating the adhesive strip.
High-quality fittings play a vital role in the normal functioning of the cabinet. The correct adjustment of compartment doors and the reliability of fastening shelves and rods depend on the parameters of the elements. The main fasteners do not differ from the components used in the production of cabinet furniture.
Among them are:
- door hinges, if swing mechanisms are provided;
- rods;
- guides for drawers;
- trouser rack, shoe rack, pantograph, retractable hangers;
- small accessories: handles, fasteners for mirrors.
The list of these parts is determined by the selected product configuration.
Fastening the frame
The principle of fastening the frame depends on the type of cabinet. Typically, supports are made of metal profiles that are mounted to the walls. To properly secure the parts, you need a diagram of the wardrobe. Profiles cut according to a pre-drawn drawing are screwed to the walls using dowels, positioned along even guides (vertically and horizontally). They form the frame and main support for the elements.
Shelf guides need to be attached to the side elements of the frame. If a partition is made of plasterboard and other not very strong materials, they need to be strengthened. To do this, you can place a durable beam of suitable dimensions in horizontal profiles.
A cabinet wardrobe does not require a profile and is assembled according to the principle of conventional furniture, excluding the door mechanism.
Door preparation
Preparing the doors is one of the most critical aspects of the assembly. Correct installation requires maximum precision. Ceiling and floor guides are mounted using self-tapping screws. It is important that they are located in the same vertical plane, since a deviation of even millimeters will create difficulties in operating the structure. It is important to take into account the characteristics of the floor and the factor of rail contamination.
Common door suspension systems:
- Double rail with bottom support. The most popular type. The lower rollers act as support rollers, and the upper ones, in turn, prevent the sash from falling out. With this system, the doors practically do not jam or touch each other when opening. But high sensitivity to floor subsidence is provided. First, the upper roller is inserted into the groove, then the door is raised, and the lower part is wound up.
- Double rail with top support. The upper rail is supporting, which makes the operation of the sashes quiet, since there is no subsidence. The disadvantages are that a perfectly flat ceiling is required to install the suspension; when pressed hard, the doors may fall inward. When installing, the sash must be tilted.
- Monorail. The carriage contains 2 pairs of rollers, and the suspension of the sashes is located in separate guides. They are more reliable. But installing such a system requires time and skill, since first the carriages are installed in the rail, then it is attached to the ceiling, and then the door leaf is installed. After hanging the sashes, you need to adjust the stroke.
The main feature of the wardrobe is the sliding doors. They are the facade of furniture, therefore they have not only a structural, but also a decorative function. This is a complex design that requires metal or aluminum rollers and rails.
According to the method of installing the system, there are:
- suspended - the mechanism is located on top;
- supporting - fasteners are installed from below.
The edge of the door that is not in contact with the rail moves along the guide. It is better to prefer sliding elements to metal ones, as they are stronger than plastic rails.
Fastening the shelves
Recommendations for fixing shelves:
- The distance between the shelves of the product should not be less than 30 cm. This is necessary for ease of use of the cabinet.
- The depth of the compartment for hangers should not be less than 55 cm.
- The number, size and location of drawers should be noted on the diagram.
- The dimensions of additional elements are taken into account: retractable nets, hangers for umbrellas, shoes, ties, hats, baskets, pantographs, etc.
Shelves can be installed using specialized fasteners that are used to construct conventional cabinet furniture. On the modern market there are more reliable fastening mechanisms for storage systems, consisting of flippers and rods.
Painting and installation of doors
After preparing the internal filling, painting and installation of doors is carried out. The canvas can be painted using special acrylic dyes, stains, and varnish. You must first coat the wood with a protective antimicrobial agent.
Principles for installing doors with bottom and top supports:
- Bearing elements fixed at the two upper points of the blade are installed in the upper groove of the guide.
- The compartment door is slightly raised, after which the rollers are inserted into the lower rail.
It is important to take into account the features of hanging systems, since in some cases additional tilting of the sash is required. Monorail fasteners differ in the installation method described above.
There are various locking designs on the market that prevent excessive movement of sliding doors. They are installed on the rail mechanism. After this work, decorative handles, moldings and other elements are installed.
Lighting
Before working on the frame part, it is necessary to take into account the desired lighting principle. Based on the design drawing, a diagram for connecting the lighting to the wiring is worked out. For a built-in cabinet, a plasterboard structure is constructed on the ceiling, based on a profile support.
The light can be installed in the upper part of the cabinet, having previously cut the required diameter for the lamps. To ensure safety, internal wiring must be enclosed in corrugated tubes.
Assembling a wardrobe with your own hands at home is quite simple if you make the drawings correctly and follow the calculations.
When the main installation of the product is completed, lighting is installed and the furniture is finished. Fluorescent and LED lamps are used to illuminate products.
Such lamps do not heat up, creating safe operating conditions for the product. When choosing to install recessed lighting inside a built-in cabinet, you need to take care of it before installing the frame. You can illuminate furniture from the outside, which is achieved by installing lamps in the furniture's cornices.
Decor
Do-it-yourself wardrobe decoration is done using various materials. In this case, it is important to pre-prepare the product, that is, degrease, remove any remaining varnish and paint using sandpaper.
Many people limit themselves to hanging mirrors and painting furniture to match the color of wood. But others strive to create creative furniture models, in which many tools help them.
The following methods are the most popular today.
Decoupage
A primer and acrylic varnish are applied to the sanded and cleaned surface, then sanded and again coated with varnish and primer, after which the pattern is attached and varnished. You can additionally draw in the details of the image to create a painting effect. The result is fixed with several layers of acrylic varnish.
Drawing
The painting is applied manually or using a stencil. First you need to sand the surface and cover the area with a primer. The finished image is varnished.
Film
One of the most popular processing materials. It is suitable for decorating various surfaces, including furniture. There are many varieties of film, including a holistic pattern, individual elements (flowers, birds, curls, geometry). It is glued to a cleaned surface.
Mosaic
Acrylic and glass materials are used to create fantasy patterns or paintings. The canvas is first cleaned, and markings are made for even gluing of the elements. Fastening is done using liquid nails.
Engraving and matting of mirrors
Performed if you have the equipment and skills to work with glass and sandblasting.
Making a wardrobe is a labor-intensive, but at the same time interesting process. To create a high-quality product, it is important to take a responsible approach to the calculations of dimensions, content, and lighting principles of furniture. It is recommended to record your planning notes in a separate notebook so that important points are at hand. The drawings and tips provided in the article will help you pay attention to the key nuances of design, as well as inspire you to come up with your own interesting solutions.
Selection rules
Choosing lamps for the hallway
However, most of the positive qualities are lost when the outer laminated coating is damaged, so in this case, over time, the entire part will have to be replaced. It is also not recommended to heavily load long shelves and carefully drive in nails that do not hold well in such material.
When choosing, it is necessary to control the quality of the material, as it may contain harmful resins.
MDF is a denser and harder material, but contains harmful resin compounds that can only be neutralized by a sealed coating.
Wood is the most environmentally friendly material, allowing you to create slabs of any size, but when exposed to temperature and humidity it can become deformed and has a high price.
Facades
The interior content, thought out to the smallest detail, will be in sharp dissonance with poorly chosen facades. It is the facades that give the entire cabinet a special finished look. Let's consider several options for their implementation.
Mirror
A mirror visually enlarges the space and makes the room brighter. Can be whole or divided into several parts. The large weight of the mirror determines the need to select high-quality and reliable rollers. Such a facade creates additional maintenance hassle - the mirror quickly gets dirty. It will have to be wiped and washed regularly, especially if the family has small children.
A variety of finishes are used for facade mirrors - sandblasting patterns and designs, spraying of various shades (silver, emerald, gold, etc.) for glass, printing color images and much more. For safety reasons, the inside of the mirror is covered with shockproof (armor) film. If the mirror breaks, the pieces will not fly away.
Glass
Frosted glass original solution
Glass is no less popular than mirror; facades are equipped with unbreakable ones. Frosted glass with a pattern is mainly used. Vertical and horizontal stripes that divide the canvas into separate squares look original.
The use of stained glass technology for decoration
The door panels of the wardrobe can be decorated using stained glass. The cost of manufacturing such facade decorations varies; it directly depends on the degree of complexity of the technology used. In any case, inexpensive options for stained glass cabinet design will look great, but only if they are made of high quality.
There are three main types of stained glass that are most often used for decoration:
- Classic stained glass. It will look best framed in a wooden or metal frame. Glass can have any pattern or different colors. The manufacturing process of such stained glass is very labor intensive, which gives it both prestige and a fairly high price.
- Tiffany. Its difference from classic stained glass is that it is possible to use this option if there is no frame on the facade. In this case, the drawing turns out to be more intricate and original. Technically it is no less complex than the classic, but aesthetically very beautiful. Even its obvious fragility may not be considered a serious drawback compared to its beauty.
- Filled type of stained glass. It is also called contour. One of the popular imitations of expensive Tiffany, performed on a large glass canvas. This stained glass window, due to its simpler manufacturing technique and low price, is the most popular among consumers. It is resistant to external damage and very practical, which allows it to be successfully used when decorating the simplest furniture options.
Sandblasting drawing
This technique involves applying a design to glass using a jet of air and sand released under very high pressure. The sandblasting pattern leaves a residue on the glass, a bit like frozen frost on windows. Thanks to the use of this processing method, the resulting pattern looks very sophisticated and minimalistic.
Facade made using sandblasting technique
This option is perfect for those people who want to bring something unusual into the interior, and at the same time do not want to experiment with bright colors and large shapes. The cost of this type of work is high, but it can last for many years, so if you like this delicate and unobtrusive ornament, then this option is for you.
MDF and chipboard
MDF and chipboard are excellent for making facades
These materials are laminated with film. The facades look massive and heavy. To install them you will need reliable roller systems. One of the advantages is a huge selection of colors, shades and patterns, texture - from matte to bright glossy.
Photo printing can be applied to MDF and chipboard facades.
These are the main types of facades used in the manufacture of sliding wardrobes. You can combine them with each other. This article contains photographs with a considerable number of original ideas for making facades.
Natural materials
The use of bamboo, rattan and leather to cover the facade of sliding wardrobes is an innovation, and therefore quite rare. One of the main features of this technique is its high cost - sometimes ordering such textures can cost more than the cabinet itself. However, if desired, all these materials can be replaced with artificial analogues.
Combination of leather and mirror surface on the front of the wardrobe
As a rule, bamboo is used in most cases for “upholstery”, since it is most softly integrated into almost any interior and complements it with its woody motifs. If you want to settle on such an exotic option as leather, then you should make sure that it correlates with other leather products (for example, a sofa).
Sliding wardrobe with rattan and bamboo trim
Vinyl stickers
An excellent and easiest way to decorate the facade of a wardrobe if you cannot afford to order stained glass or sandblasting. Typically, such stickers look like transparent photo wallpaper. A special film is used in their production. Thanks to its transparency and monochromatic design, you can easily match the sticker to the color of any cabinet.
You can replace an old, boring sticker with a new one at any time - it can be easily removed without leaving marks on the mirror or glass.
Thus, thanks to modern technologies, it is possible to use many interesting solutions for both practical and aesthetic design of a wardrobe. Even with minimal financial investments, but with ingenuity and creative ingenuity, it becomes quite possible to implement any projects, achieving excellent original results on your own.
And if you want, in addition to assembling furniture on your own, you can also master the technology of applying simple stained glass or a pattern.
Style
For each style there is a specific purpose, that is, for which rooms this or that showcase is most suitable. For example, for a small living room, it is recommended to choose light-colored furniture that visually enlarges the space. The right choice of display cabinet largely depends on the style of the living room itself, which come in several main types:
- Minimalism. Fully glazed display cases look harmonious with such rooms, opening up the space even more. Primitive cabinets made of chipboard, MDF or plastic with the least amount of finishing will also go well together.
- Classic. This style will always be in trend as it represents wealth. As a rule, this is handmade furniture.
- Modern. In such living rooms, stylish display cabinets with laconic shapes and luxurious patterns and decorations look best.
- Scandinavian. It is made with an emphasis on environmental friendliness and naturalness, so the cabinet should be chosen in light and cool colors.
- Country. Creates a warm and cozy atmosphere in the living room, provided by natural materials.
Varieties
The main types of wardrobes include the following:
- Built-in. This is a stationary structure that allows you to use the entire useful volume of space in which it is located. Its boundaries are the floor, walls and ceiling of the room. Such cabinets can be built into any place that is rarely used, and can also be used to disguise communications. However, it cannot be moved without disassembling it.
- Semi-built. This design is characterized by the absence of some supporting parts, for example, the rear and side walls. This will allow you to mount the cabinet even if there is no niche or opening. The frame is attached to the wall, so moving such a cabinet is also problematic.
- Corpus. This type of cabinet contains all the necessary elements: a supporting frame, a back wall, four panels and sliding doors. It is usually placed along the wall.
You can place a cabinet wardrobe in the center of the room, thereby zoning the space.
Cabinet cabinets are mobile, and often transported in assembled form. They use less usable space and require more material to manufacture than their built-in counterparts.
Angular
Placing it in a corner also saves space
An excellent solution for small apartments where every meter is valuable. Repeats the shape of the corner and allows you to rationally use the space of the room.
Rectangular wardrobe
Such models have a straight and strict façade that will be appropriate in any style direction. They are universal and have an extremely simple design, including installation. At the same time, rectangular cabinets are not original, as they are used everywhere.
Such rectangular cabinets are considered universal.
Spherical wardrobe
Sliding wardrobes with a spherical or radius façade came into use relatively recently, but have become quite popular due to their external originality and practicality. They combine the advantages of other types of cabinets, and also have a complex mechanism, which determines their high cost.
Spherical cabinets are original and practical.
Trapezoidal
This type of wardrobe looks like a trapezoid, which can have different shapes - isosceles or rectangular. This design has fewer doors than L-shaped models. This, along with other design features, leads to a reduction in the cost of the finished product.
The trapezoidal cabinet is shaped like a geometric figure.
Note! Trapezoidal cabinets occupy a fairly large area, while having relatively small capacity.
Sliding wardrobe in the form of a square
This is a modular type of cabinet, consisting of several modules in the same style. They are autonomous, which allows you to freely change the configuration of the structure.
The components of such cabinets are autonomous.
Five-walled (pentagonal)
The shape of the structure resembles an equilateral pentagon. This model is similar to the trapezoidal one, but differs in an additional side wall. The five-wall wardrobe is the most massive, very deep and convenient to use. This made it quite popular, especially for placement in the bedroom, because everything from personal items to household appliances can be stored in the design.
The five-wall cabinet has one additional side.
Standing separately
In this case, the cabinet is not tied to the wall
Has sides, top, bottom, back and sliding doors. This is a complete separate piece of furniture. It can be moved and is not tied to any design elements.
