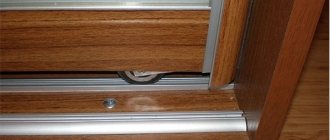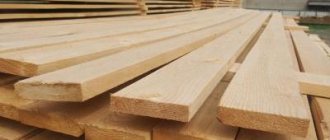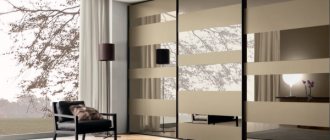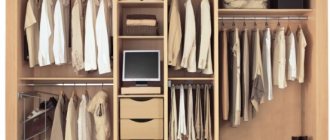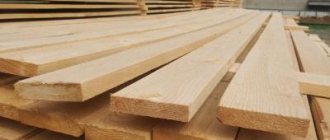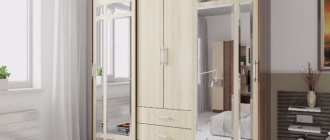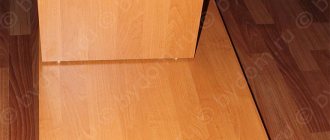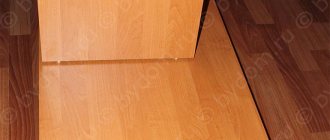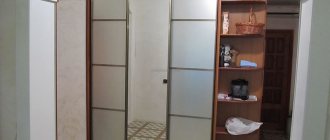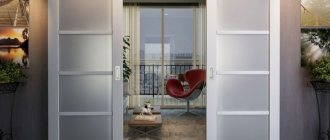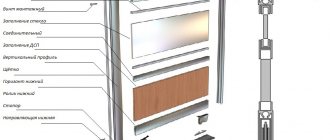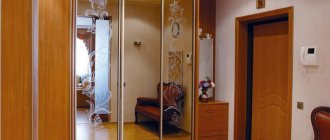Wardrobe designs
Sliding wardrobes differ from other storage systems in the special design of their doors. The doors do not swing open, but move back, revealing the interior of the furniture. Structurally, cabinets can be divided into several groups.
Built in furniture
They are mounted in a niche that serves as the inside of the cabinet. Therefore, it is impossible to move the built-in structure to another place. Embedded systems are made to order. Their advantage is that the sizes can be very different, and the assembly is extremely simplified and, if necessary, can be done independently.
Photo: Instagram alyance_naydi_kzn
Freestanding wardrobe
The furniture is a standard wardrobe with sliding doors. The product is quite easy to install. Only the assembly of sliding doors poses a certain difficulty. The cabinet can be moved to another place, since it is not tied to a specific niche. Self-assembly of such furniture is a little more difficult than built-in furniture.
Corner design
Can be built-in or free-standing. In the first case, it is built into the corner part of the room. The main advantage is its compactness, but at the same time very good capacity. Doors can be straight or radial, which makes assembly much more difficult. Making such a design yourself is possible, but quite difficult.
Photo: Instagram elenachemebel
Photo: Instagram elenachemebel
Photo: Instagram elenachemebel
Photo: Instagram elenachemebel
Creating a Project
Before you start creating a drawing of the future structure, it is important to determine the place where it will be installed. At this stage, the following points should be taken into account: the number of shelves, drawers (if required)
All this will allow us to develop the most detailed project.
It is important to observe the following nuances:
- Not all apartments have standard, smooth walls and ceilings. This is why measurements should be taken from all sides, especially when designing a built-in wardrobe.
- The depth of the finished cabinet should be at least 60 centimeters. Otherwise, such shelves will not be spacious.
- Measurements should be immediately transferred to the drawing in order to correctly calculate the amount of materials.
- If necessary, you should first level the floor in the place where you plan to install the cabinet.
- To apply markings, you must use a building level, a square and a tape measure.
The diagram of a corner cabinet is drawn starting from the sides, because they are load-bearing and represent the appearance of whole boards. Then you should determine the height of the structure (usually from 2.2 meters).
Only then do you need to calculate the dimensions of the horizontal parts and the rods (if it is a wardrobe). Most often, large shelves are installed at the top of the cabinet, and a bar directly in the corner. The last step is to add additional designations to the diagram where mirrors, lighting and other elements will be located.
Pros and cons of sliding wardrobes
Such furniture of any type is considered very practical and comfortable. Its main advantages:
- compactness;
- capacity;
- possibility of placement even in a small room;
- variety of models;
- possibility of self-assembly.
Among the disadvantages, it should be noted the need for regular maintenance of the sliding mechanism, otherwise it will quickly fail. In addition, it is advisable to purchase high-quality sliding systems. Otherwise, the cabinet will not last long.
Photo: Instagram alyance_naydi_kzn
Introduction
The sliding wardrobe is popular due to its many advantages. They buy it ready-made in a store, order it according to individual measurements, or make it with their own hands. The procedure is quite labor-intensive. But with the right approach and following the recommendations, you can make a wardrobe yourself. And you can save a lot by choosing this method. It is much cheaper than buying a ready-made piece of furniture or having it made to order. It’s worth taking a closer look at the question of how to make a wardrobe for your bedroom with your own hands. But, if you don’t have time to assemble furniture, then you can order ready-made Italian furniture here.
DIY wardrobe for the bedroom
What to assemble a wardrobe from
You can choose different materials to make furniture. But this must be done before design, since the assembly process may vary slightly.
Natural wood
This is a traditional material used to make furniture. In this case, not the best choice. The boards for assembling the cabinet must be thoroughly dried and soaked in special solutions: water-based polymer emulsion or hot drying oil. In addition, their surface must be free of any defects: knots, cracks, etc. Considering that the wooden surface is hygroscopic, it is not recommended to use it for the manufacture of built-in furniture. The wood will warp due to changes in humidity inside the niche.
Photo: Instagram almaty.mebel.kz
Lining
You can use various options: MDF, PVC or wood. It should be taken into account that the slats that make up the sash are inserted into a wooden frame. The wood from which the frame is assembled is selected only when it is dry and without defects. The lining is adjusted to size, the boards are glued together. This complicates the assembly process somewhat. In general, this solution is quite appropriate, but only for cabinet doors. It is often used for built-in structures.
Photo: Instagram alyance_naydi_kzn
Wood panels: MDF, chipboard, fiberboard
Perhaps the best choice for DIY cabinet installation. The materials have all the advantages of wood, but are completely insensitive to changes in humidity. High and medium density slabs are chosen for work; they are best suited for this. It is enough to simply cut the slabs into pieces of the required size. It is optimal to use cutting services for this.
Photo: Instagram good_wood_shop
Plywood
You can use standard or laminated sheets. The latter have an attractive appearance and are considered more environmentally friendly. The material is available in the form of slabs of various thicknesses. When working, you should take into account some softness of the sheets; when installing self-tapping screws, the plywood may be deformed. Therefore, it is recommended to use special gaskets.
Design (drawings with dimensions and calculation of the number of parts)
Before you make and assemble a wardrobe yourself, you need to sketch out a sketch of the future furniture. We recommend choosing a model that is simple in shape, and we will show you how to do this using an example of a simple design. To do this, we will create a diagram with dimensions. We'll leave the corner and radius models to the professionals.
As the main material for making the body, we will take 2 MDF boards 2070 x 2800 mm and 1220 x 2800 mm, 16 mm thick. We will make the back wall from LDVP sheet. It can also be made from plywood.
Frame
The dimensions of the sliding wardrobe will be as follows: length – 1800 mm, depth – 450 mm, height – 2300 mm. A distance of 250 mm was left to the ceiling (with a vertical room size of 2.5 m). A wardrobe built into a wall niche is usually designed to fit the ceiling. If you are interested in how to make a sliding wardrobe with your own hands, follow this link: XXXX.
Let's draw the layout of the parts of the load-bearing planes of the furniture. It will look like this.
Layout diagram of sliding wardrobe body parts
1 – Top panel 1800 x 450 x 16 mm; 2 – sidewall 2268 x 450 x 16 mm (2 pcs.). 3 – rear wall 2300 x 1800 x 3 mm (LDF). 4 – frame base 1800 x 450 x 16 mm.
The height of the side panels is 2268 mm because the walls are located between the top and bottom panels, the total thickness of which is 16 x 2 = 32 mm. Hence the length of the sides will be 2300 – 32 = 2268 mm.
Selection of cabinet body filling
So, the internal space of the cabinet will have the following dimensions:
- length – 1800 – 32 = 1768 mm;
- height – 2268 mm (see sidewall size above);
- the depth is equal to the width of the side walls - 450 mm.
Wardrobe detailing
After we have decided on the main dimensions of the wardrobe body, we need to choose its contents. We will place 6 shelves, two drawers inside and install one partition. Don’t forget: in order to correctly calculate the parts, you need to take into account the thickness of the side walls and partitions - 16 mm.
Partition (5) and shelf (6)
The size of the partition will be 2268 x 350 x16 mm, and the size of each of the 6 shelves 16 mm thick will be equal to:
- length 1800/2 – (16x3) = 1752/2 = 876 mm;
- depth – 350 mm.
Drawers
We will place two movable boxes in one of the compartments of the wardrobe. Let's enclose them between two pieces of MDF, one of which will be a shelf.
Box assembly diagram
The front panels of the drawers (7) will be 4 mm smaller in width than the opening between the partition and the sidewall. The height of the facade will be 200 mm, width – 872 mm.
The frame of 1 drawer will be made of 4 planks. 2 longitudinal boards (9) length (350 – 16) = 334 mm, width 140 mm. 2 cross bars (8) length 872 - (16x2) - 20 = 820 mm, where 20 mm is the thickness of 2 drawer systems of 1 drawer, 140 mm wide.
For drawers, multiply the number of slats by two. From a sheet of HDF we cut out the bottoms (10) with dimensions of 334 x 852 mm (the bottom covers the thickness of the longitudinal strips).
Accessories
For the base plate we will need 6 furniture legs.
Leg
In the left compartment of the cabinet we will install a rod for trempels to the width of the opening - the crossbar made of a metal profile will be mounted on 2 supports installed in the sidewall and partition.
Barbell
In the right section from below to the top shelf, we will screw the retractable frame for tramples (see drawing below).
Pull-out hanger
For the drawers we will select two arched handles. It is better to choose handles with 2 attachment points.
Drawer handle
We use ball guides as a drawer drawer system.
Drawer guides
Based on the selection of details, we make a drawing of the filling of the open space of the wardrobe.
Drawing of a sliding wardrobe frame with filling.
Choosing a hanger for a wardrobe
Another important point is determining the type of suspension for the sliding mechanism. You can choose the appropriate one from the three options presented in the table.
| Advantages | Flaws | |
| Double-rail system, bottom support | Reliable in operation: the doors do not fall out, do not touch each other, and do not jam. Simple fittings and installation. | Sensitive to subsidence of the floor covering, which leads to system failure. Dust and dirt accumulate inside the bottom rail, which interferes with the normal operation of the mechanism. Regular cleaning is required. |
| Double rail system, top support | The absence of subsidence and other deformations of the base ensures the reliability of the structure; the rail located on top is much less dirty, so it has to be cleaned less often. Simple fittings and easy installation. | During installation, it is necessary to level the ceiling in the area where the suspension is installed. When pressure is applied to the sash, the roller may come out of the groove, and the door falls into the cabinet. A bottom guide is required, otherwise the sashes may hit each other. |
| Monorail | Paired rollers located in each carriage and an individual guide for the sash. Thanks to this, a guide from below is not needed. The high strength of the suspension allows the installation of wide sashes. There is no need to level the ceiling before installing the suspension. | Complex installation, after which it is necessary to correctly adjust the sashes. The fittings are complex and expensive. There is a wide gap between the rail and the sash, which requires the installation of a decorative trim. |
You need to know that the efficiency of the mechanism is determined not only by the type of suspension, but also by the material from which it is made. The most short-lived is plastic. The guides made from it cause the greatest number of complaints.
Photo: Instagram kompania_krslon.ru
Selection of accessories
The various elements related to the fittings must be attractive and of high quality. Their design and colors should match the style of the cabinet. The accessories include:
- guides, stoppers and rollers to create a sliding system that makes it possible to comfortably open or close the cabinet;
- profile, which can be steel or aluminum;
- fastenings for shelves or other storage systems, and it is advisable to buy a tie system consisting of a flipper and a rod instead of outdated shelf holders;
- fasteners for connecting parts of the cabinet, which include screws, self-tapping screws, confirmations, nails for furniture and fastenings for rods.
Designing sliding wardrobes is considered a rather specific process. During its implementation, it is necessary to take into account the dimensions of the future structure, its design and the place where it is planned to install it. The reliability, durability and durability of the resulting furniture depend on the correctness of the design. Initially, drawings of the main parts of the structure are made, after which an assembly project is formed.
Rollers
Guides
Profile
Accessories
