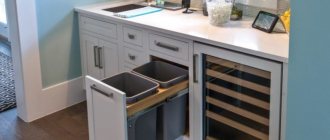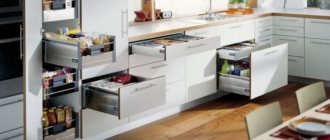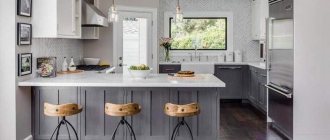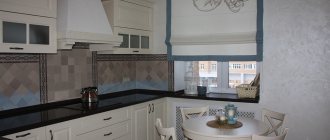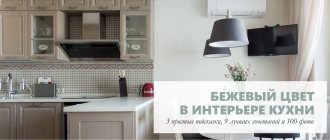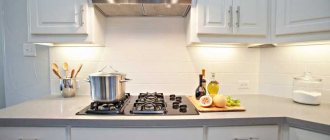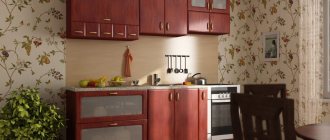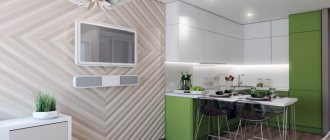Built-in or, in other words, architectural kitchens are very popular today because they make it possible to make the space more comfortable for living and more reminiscent of a living room. The effect is ensured by the fact that in the food preparation area the equipment is not placed separately, but combined into a set. People are increasingly choosing these types of kitchen designs, because convenience is most important in the culinary process. The built-in kitchen is as comfortable as possible and makes it possible to cook with pleasure and without unnecessary movements.
Advantages of a built-in kitchen
1. Visual unity. Such sets are perceived as a whole, and not as a collection of individual fragments. The photo of the built-in kitchen shows that the appliances do not stand out from the overall picture, the parts of the set are connected without gaps, therefore, the kitchen interior looks flawless.
2. Home comfort. The appearance of the built-in kitchen eliminates the feeling that this is the workplace of a craftsman or surgeon. Now the kitchen has the coziness typical of a living room.
3. Highest level of ergonomics. Even the smallest kitchen will be able to accommodate all the required equipment. Cooking will be very comfortable, the feeling of cramping and excess of things will disappear.
What does it look like in the interior?
Built-in kitchens come in different varieties and are used in absolutely any room. If you have a small room, a custom-made kitchen will ensure maximum use of space down to the millimeter. To do this, follow a few rules:
- Buy only the equipment you need.
- Order glossy facades in light colors.
- Use modern fittings that provide greater capacity.
The photo shows compact kitchen furniture in a niche
In terms of appearance, a custom kitchen will look best in modern styles.
- High tech. Prefer partially built-in technological appliances; the design of such a built-in kitchen looks like it’s from the future.
- Minimalism. The fewer details the better. Hide all equipment behind the facades, creating a single outline.
- Loft. Play with texture: concrete countertops and sink, natural wood facades, red brick apron.
- Scandinavian. Select 1-2 details (for example, an unusual sink and hob) and highlight them in the interior; they will become a functional accent.
See photos of real projects in our gallery.
The photo shows an example of an interior in Provence style
Cons of a built-in kitchen
1. The cost is higher than that of furniture and equipment purchased separately.
2. You need to plan in advance where the elements of the set will be located, because after the kitchen is built in, it will no longer be possible to change anything.
3. It will not be easy to update broken built-in appliances in the kitchen without affecting the finish of the unit, adjacent facades and the surface of the countertop. And only equipment of similar dimensions, with functional elements in the same places as the previous one, is suitable for replacement.
Read: Design ideas for a blue kitchen with wood in the interior (60+ photos)
Types of built-in headsets
The components of the built-in kitchen, their configuration and the design of the set as a whole may differ.
There are built-in kitchen appliances that everyone has. This standard set includes a refrigerator, sink, cooking surface, hood, and oven. It is common to install washing machines and dishwashers in the kitchen.
You can often hear advice from sellers and manufacturers of kitchen furniture to build in additional equipment, which is usually placed on the table or hung on special brackets. This includes multicookers, microwave ovens, juicers, televisions, etc.
There is an opinion that electrical appliances in a built-in kitchen are installed exclusively in the lower tier of cabinets. However, appliances like a microwave or coffee maker can easily be placed in wall-mounted modules. Designs with vertical rows of built-in appliances will look great if they are carefully thought out. For example, you can build an oven into the lower part of the cabinet, install a coffee maker higher, and above it a microwave oven.
Technology is not the only thing built into the headset. Carousel shelves, retractable countertops and drawers, stands for dishes and cutlery will also not be superfluous in the kitchen.
Small kitchen design
For a small kitchen space, built-in kitchens are an ideal option. It is necessary to take into account some nuances when choosing a small built-in kitchen.
- First, choose the basic household appliances.
- Secondly, give preference to compact, small-sized devices.
For example, choose a narrow oven or dishwasher 45 centimeters wide. Thirdly, decide on the kitchen design style.
For small spaces, Scandinavian, minimalism or modern styles are best. Refuse unnecessary decorative items and choose pastel colors in the design of the room.
A great solution for small kitchens are built-in corner units. Cabinets up to the ceiling are located in an “L” shape along the walls of the room. The work surface under the cabinets is located in the same way.
The corner set can be positioned in several ways:
- With a right angle. Ideal for installing small cabinets;
- With a beveled corner, this way you can install a sink or hob;
- With rounded corner. More suitable for installing cabinets.
Work area design
You can make the most intricate design or, on the contrary, the simplest and most austere. Photos of a built-in kitchen illustrate the variety of styles. Architectural kitchens allow you to combine the functions of a dining room and a living room. In this case, the functional parts of the kitchen furniture double as stationary partitions between rooms. The design of the appliances can be chosen in accordance with the design of the kitchen, or you can hide it behind the doors.
Built-in sets really often turn the kitchen into a living room, since the plumbing is hidden from prying eyes as much as possible. Even sinks are sometimes made so that they are not visible when not in use.
Read: Gray kitchen - Nobility and grace of a kitchen interior in gray tones (75 photos)
Advantages and disadvantages
Built-in kitchens are very popular and this is quite justified, because they have many more advantages than disadvantages:
- A variety of styles allows you to choose a kitchen set to suit any style of kitchen design;
- Space saving due to the fact that household appliances are built into the set;
- Enough space to store kitchen equipment;
- The façade of the set looks holistic and harmonious;
- Excellent sound insulation of operating equipment;
- Use of environmentally friendly materials in the manufacture of kitchen sets;
- Possibility of making a custom kitchen.
The disadvantages of built-in kitchens include:
- The need to arrange the set in the same style;
- It is not possible to swap kitchen cabinets;
- High cost of built-in kitchen appliances.
