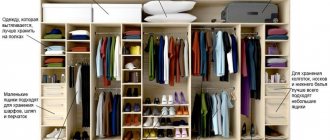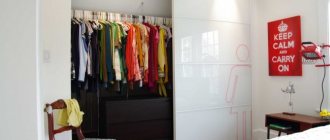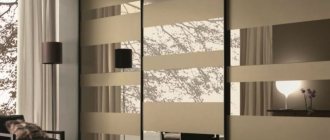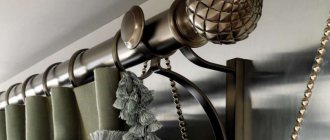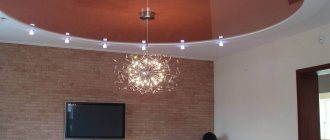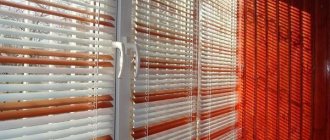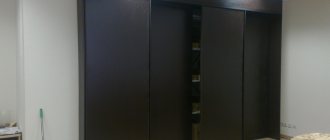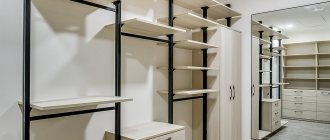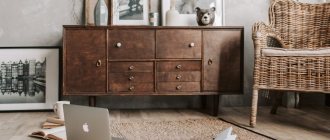Interior doors are designed to separate different occupied spaces in a residential or public space. Such products are subject to increased requirements to ensure sound insulation properties.
When installing doors in a dressing room, there are no such requirements, and the main selection criteria are attractive appearance, ease of operation and increased reliability. Before you buy or order sliding doors for a dressing room, you should study the features of the mechanism in order to achieve the expected result during operation.
Advantages and disadvantages
The choice of sliding doors for a dressing room is determined both by the layout and design of the room, and by functionality. This option has several advantages:
- Sliding doors to the dressing room will be a good choice when there is a shortage of free usable space. They do not take up space when open, like casement options and are perfect for narrow corridors or small compact rooms;
- variations of facade designs presented by manufacturers of this furniture segment will amaze even the most sophisticated designers;
- such doors do not slam shut in strong drafts - they will be safer for small children. It is more difficult for small children to open the sliding door for the dressing room, so this is another plus in terms of safety.
The main disadvantages of coupe models are their complex design, as well as the need for careful use. We can highlight the main disadvantages, knowledge of which will help to avoid mistakes when choosing them:
- The sliding sliding door for the dressing room allows air to easily pass through, and therefore odors. When installing a dressing room near the kitchen, take care of high-quality insulation;
- The short service life of working mechanisms can cause frequent repairs. You can avoid such problems by carefully choosing all the equipment of your wardrobe elements;
- the fragility of the structure can fail at the wrong moment. A guest who mistook the sliding façade for a hinged one will easily disable it with a strong pull towards himself.
- the inability to be open to everyone at once prevents the full width of the doorway from being used.
Despite the type of panels chosen to close the interior space of the dressing room from the main room, you should carefully select their components and handle them with care, even if they are declared to be the most durable.
Installation of guides
So, let's move on to the installation of sliding doors. Step-by-step instructions consist of the following steps. First of all, you need to design the opening. The slopes need to be designed by leveling them. Next, plaster them or paint them (you can wallpaper them). But it is better to give preference to a wooden box. Give it a horizontal position and assemble it, and if the planks are not the right size, carefully align them. Install the box in the opening, secure it with special spacers. Be sure to check the position with a level. After the initial installation of the panels, you can begin to install the guide.
To do this, you need to saw off a block of the required length, which will exactly match the length of the guides. Use self-tapping screws to connect the guide to the end that is located below. Secure the structure to the desired height using a level. Consider which way the door will open, and position the middle of the strip so that it falls in the middle of the opening. After installing the guides, the canvas is hung. We'll look at how to do this below.
Kinds
The range of wardrobe facades offered by manufacturers is large enough to be applied to any wardrobe rooms and any room layouts. There is a basic range of design solutions based on supporting sliding mechanisms or suspended sliding mechanisms:
- bottom support structures include several main types of sliding structures. This includes the most popular sliding wardrobe doors. The main feature of this type is the load on the lower support rail or support rollers. The upper part of the entire mechanism serves as a guide. Typically the lower part is made of steel or aluminum. Aluminum is stronger and more durable than steel, but costs more. Bottom rails are either mortise or overhead. The first ones are technically more difficult to make, but they look better, and they also allow the door to go down close to the floor. The lower guide rail often becomes clogged and creates noise during operation;
- suspended structures are more modern and more reliable. The top profile is wide and massive, which helps it withstand heavy loads. A special stabilization system prevents the doors from swinging too much and prevents them from falling. Hanging structures require a strong frame, so they are often installed on partially built-in wardrobes.
Bottom support system
Hanging system
In addition to the structural diversity, sliding doors are divided into the following types:
- wardrobe compartment - a conventional bottom-support sliding system;
- a pencil case is a structure that hides in the walls when opened. It is not suitable for installing a dressing room in a niche;
- book - similar in appearance to a swing door, but opens by folding in half;
- accordion - a solid door similar to a screen. It looks like a book door, but has more doors;
- There are frameless sliding systems - these are glass modules that do not have a clear frame, and the working mechanisms are attached directly to the panel.
Frameless
Pencil case
Harmonic
Coupe
The best models of the hanging system
There are products from many manufacturers on the market. The best models are:
- Aristo is a high-strength profile with a wide range of colors. Estimated service life up to 30 years;
- Versal – perfect dimensional accuracy of profiles, easy installation. Estimated period of use is up to 18 years;
- Komandor - with increased tensile strength and a more advanced design of the lower roller.
HfTTich, Hafle and Marbella profiles are also popular.
Thus, an atmosphere of comfort is created when using sliding wardrobes due to the silent movement of the doors.
Important! It is not recommended for specialists to buy cheap models. The design is not particularly reliable and can quickly fail. There will be more problems instead of convenience and efficiency of use.
Sliding wardrobes are compact, multi-functional, large capacity, and easy to use. They replace numerous cabinets with doors. The hanging system is an ideal solution for attaching door leaves. Convenient and aesthetically attractive conditions are created for access to the contents of the cabinet and for its smooth closing.
Manufacturing materials
Today, the main materials used for the manufacture of sliding wardrobe doors are wood, MDF boards, metal, glass, plastic, and combined materials. Natural wood is used when installing accordion doors, pencil cases and books. This material goes well with a classic interior, emphasizing the high status of the owner of the house. This is an environmentally friendly, reliable material, but it is quite expensive. Most often oak is used for these purposes.
MDF is the most common and has established itself as an inexpensive and versatile material. MDF boards are amenable to shaped processing of any complexity, which allows you to create doors of any shape and style.
Glass and mirror doors are designed to visually increase the space of the room. They are suitable for modern and high-tech styles. The peculiarity of such doors of dressing rooms is that, without entering the dressing room, you can see its contents. The doors are also supplied with frosted glass, decorated glass, patterned glass, glossy glass and structured glass.
Combining materials allows you to adjust the final result to the specific needs of the customer. Combinations can be varied: plastic with metal, glass with MDF or wood, glass and plastic, mirror panels with frosted glass.
The working mechanisms are made of steel and aluminum. Steel systems are cheaper than aluminum ones, but they are fragile and quickly fail. The reason for this is often the small thickness of the canvas. Thin rails of lower support systems quickly deform. Aluminum systems will last longer, although they are much more expensive than steel ones. What is certain is that any system, regardless of its cost, will last a long time if handled with care.
Working door systems are equipped with rollers or bearing mechanisms. Often the standard equipment is equipped with roller elements that do not have bearings, but they can be replaced with higher-quality parts for compartment doors to the dressing room with your own hands.
MDF
Mirror chipboards
Wooden
Glass
How to hang a canvas?
When assembling the canvas, make sure once again that you have measured the opening correctly. This stage of work involves installing rollers and attaching the door to the guide. First, use a pen to make one hole in each end of the end. These holes will be needed to install the rollers. Screw 2 metal bases with self-tapping screws. Insert rollers into the holes. Direct the latter so that they are under the slats. Screw the rollers, maintaining the height. Lift the door leaf by sliding it under the guide and position it vertically. Make sure the wheels are parallel. They should ride easily on the rail. After setting all levels, fill the gaps with foam. When all the joints and cracks are sealed, you need to start assembling the fittings.
Decoration
Decorating sliding wardrobe doors is a creative and time-consuming process. Before you learn how to make it yourself, you should familiarize yourself with all the possible options, because a wardrobe with sliding doors can be decorated in various ways. Decorating glass doors or doors with glass inserts is considered common. Also popular is photo printing on plastic or chipboard panels. We invite you to find out how to make your dressing room even more attractive:
- Designs are applied to glass and mirror sliding wardrobe doors in a variety of ways. Sandblasting remains the most popular method in glass decoration. Using an air-sand jet, you can make the glass matte, apply a pattern or design on it;
- beveled glass elements are applied to glass wardrobe doors and are designed to enhance the furniture with their elaborate shapes. They are made mainly to order, so they have exclusive shapes and unique designs;
- photo printing is gradually replacing glass processing. If you want to replace one pattern with another, or change the color of the door, it does not require replacing the entire panel. This applies to photographs printed on film. Photo printing conveys colors better, and it can be used to decorate glass, plastic, leather and other materials. You just have to select an image, and a large-format printer will recreate it on film and you can decorate any compartment door for a dressing room. Photos can be seen in the selection;
- Contour stained glass is the most popular type of stained glass. Filled stained glass windows, as they are also called, are made by hand, so each one is unique and exclusive. This also affects the quality of the result, as can be seen from the high clarity and richness of the drawings;
- artistic painting is another type of stained glass painting. This is a labor-intensive process that requires a highly qualified artist. The uniqueness of hand-painting technology lies in the fact that the design is applied from the inside in layers. The first layer serves as the outside foreground, and all subsequent layers are the background of the image;
- Film stained glass is a quick way to create stained glass on a cabinet door. The method of making such stained glass consists of gluing layers of film that imitates glass. After this, lead tape is glued to the joints. This method is gaining popularity due to its simplicity and speed of implementation;
- Ion plasma sputtering is a high-tech, sophisticated and beautiful method of decorating a glass or mirror surface. Ion plasma stained glass is a fairly expensive method of painting on glass, but the result of this method exceeds all expectations;
- the sliding facade of the dressing room can be airbrushed; the door can also be made in such a way that it will be decorated with a mirror;
- The combination method will allow you to create a glass mosaic on the doors. Often large pattern elements are created in the form of simple geometric shapes.
Despite the complexity of decorating, you can do an upgrade for your dressing room with your own hands, you just need to show a little creativity in this matter.
Required Tools
To work, you need to stock up on the following tools: self-tapping screws, polyurethane foam, a screwdriver, a feather drill, a plumb line, a level, wooden wedges and a tape measure. To install a wooden panel, it will not be enough to attach it to slats. First of all, you need to take into account the height and width. To calculate the size of the doors, you need to measure the opening and add 5 centimeters to the result. When calculating the length of the guide, you need to multiply the width by two. After completing the preparation, you can proceed directly to installation.
Care and operation
Of course, every furniture, regardless of its cost and class, needs proper care and compliance with operating rules. Sliding doors for the dressing room are equipped with working mechanisms that are constantly subject to loads. We will tell you how to avoid the serious consequences of improper use of such furniture.
Wooden wardrobe doors and doors made of chipboard are afraid of too humid air and at the same time drying out. It is optimal to use such doors at temperatures no higher than 45 degrees Celsius. Air humidity should be between 55-75 percent. Otherwise, cabinet doors made of such material may become deformed. You should not place heaters near the doors of the dressing room. Wipe off dust on a wooden surface only with a well-wrung out microfiber cloth. In addition, you need to control the level of overload on the shelves and hangers of the closet to avoid breakdowns.
Guide profiles and roller systems of door support elements are responsible for their normal movement within a given trajectory. Profiles of lower support systems mounted into the floor require special care. Such profiles become clogged and require regular cleaning. Otherwise, rollers of any quality will quickly break. If necessary, all moving mechanisms of sliding facades must be lubricated.
A careless attitude towards such mechanisms will sooner or later lead to their breakdown, which can affect the family budget, since replacing such parts is not cheap.
You need to take care of the surface of the doors with care; if stains have formed on the furniture, they need to be removed with a weak soap solution, which is wiped dry with a clean rag. Mirrored sliding doors for a dressing room should only be washed with mirror products, not glass products. Otherwise, surface clouding may occur. It is worth remembering that no matter how expensive your furniture or its equipment is, with sliding structures or others, it requires absolutely the same care.
Preparing for work
First of all, prepare for the work ahead. You must have everything you need. This is the canvas, platbands, slats, bars (cross section 5 mm), fittings and false panels. It is important to remember that you need to leave a gap between the door and the trim. Otherwise they will cling when moving. In addition to materials, you will need some tools.
Photo
Adjustment after installation
After installing the door, you need to carefully adjust it. Use the adjusting screw, which you should find in the lower recess of the side profile. It is important not to confuse this recess with another hole, which is located nearby and is used to fasten the frame. Tighten the screw, extending or lowering the lower rollers to the desired level. The door is adjusted until it fits vertically tightly into the side of the cabinet when closed.
After adjusting the design, you need to glue the end brushes. They are glued to the edge of the side profiles and help soften the movement of the canvas from one side to the other. Using the same analogy, each door needs to be configured separately.
Open dressing room in a small hallway
For those who love indoor freedom, an open version would be a good option for a dressing room. Shelves without doors can also look good if designed and decorated correctly. Such storage for things can be placed in any corridor, even the smallest one. The size of the hall will determine how many shelves and hooks the design can include. In the worst case, you will have to place not the entire wardrobe, but the most necessary part of it.
An open dressing room allows you to store necessary things always at hand Source design-homes.ru
Types of open wardrobes:
- in shape: straight, angular, U-shaped;
- by type of door: with and without partial facade;
- depending on the design: free-standing, built-in.
In a small hallway there is nothing better than an open dressing room Source design-homes.ru
The advantage of such a dressing room in the hallway can be considered ideal cleanliness in the house. When everything is in sight, it is easier to keep order. Open shelves visually expand the hallway space. In small apartments you cannot do without this technique.
A properly planned space in the hallway is suitable for a small open dressing room Source design-homes.ru
The size of the dressing room is affected by the available space in the hall. Small models usually have 3 divisions: an upper shelf for hats, a lower shelf for shoes, central shelves and hooks for outerwear. You can also use several decorative baskets-boxes, additionally placing them on the shelves.
Dressing room in a small hallway
Halls often have a square or oblong shape, but not everything is so simple. In small apartments, the walls in the hallway combine the passage to the toilet and bathroom; this is not entirely convenient for placing a dressing room.
An open dressing room is an ideal design for a small corridor Source design-homes.ru
If your home is experiencing a shortage of space, then placing a corner structure for storing things or an open mini-dressing room would be relevant. If there is a niche in the corridor, you can use it.
A small dressing room can fit in a small hallway Source design-homes.ru
In a small hallway, it is important to think through all the details and accents that affect the space. When decorating walls, it is better to use light colors of facing materials. White and beige colors can add freedom to a room. The color of the wardrobe cabinet in the hallway should also be chosen in a light palette of neutral shades. An excellent solution for a small hall is to make a mirror or glossy stretch ceiling.
White hallway walls increase the space in the room Source design-homes.ru
Filling the corridor with multi-level lighting will also help solve the problem of lack of square footage. You can place several spotlights on the ceiling, add sconces to the wall, or install LED lighting in the shelves of the dressing room.
It is difficult to find a small structure that meets all the parameters of a small hall. If you got an apartment with a non-standard layout or poor placement of doors in the hallway, contact a specialist and make a custom-made dressing room.
